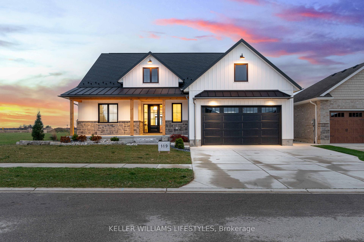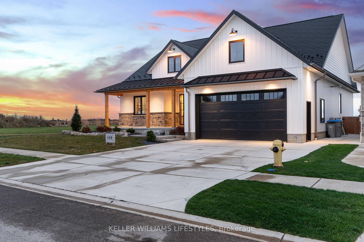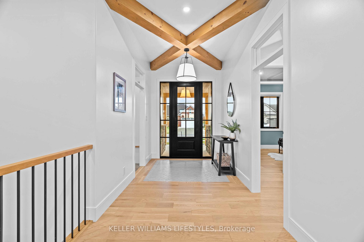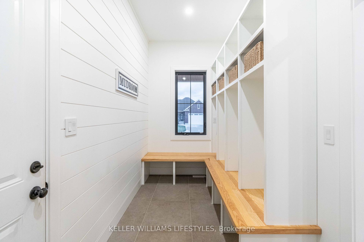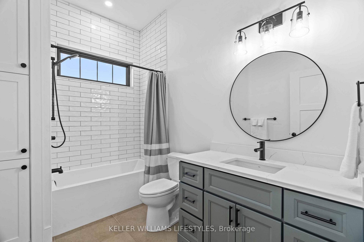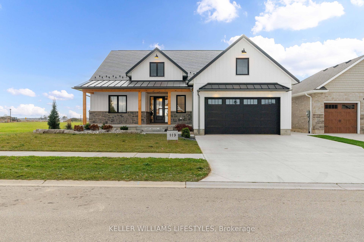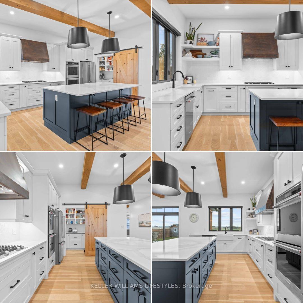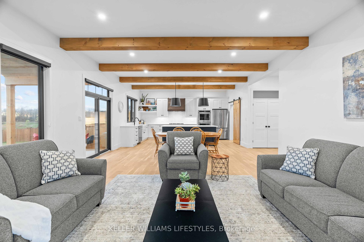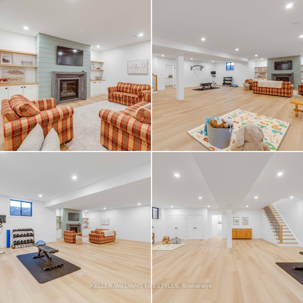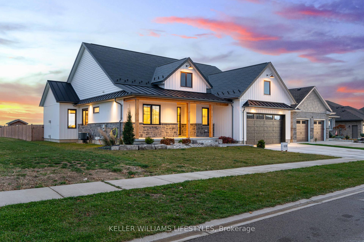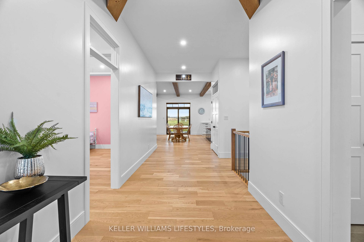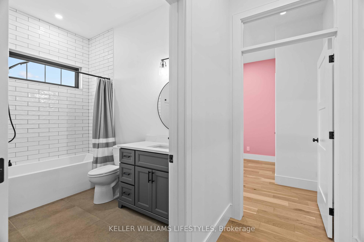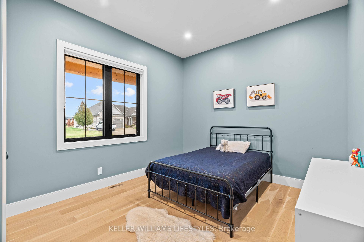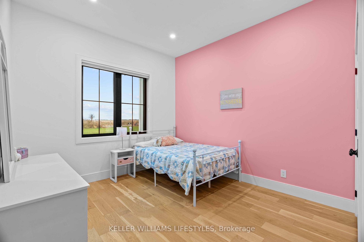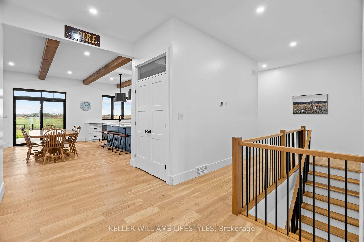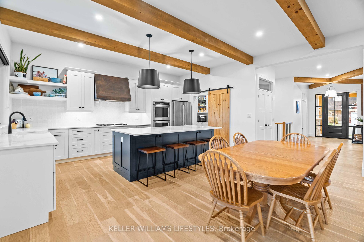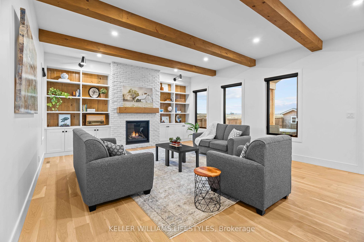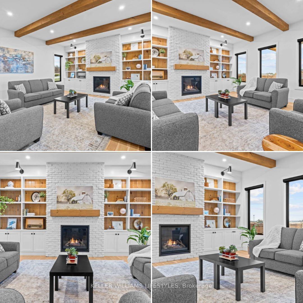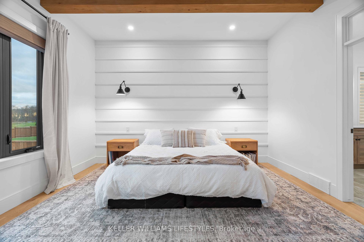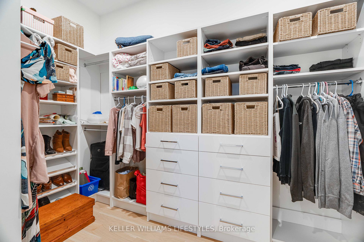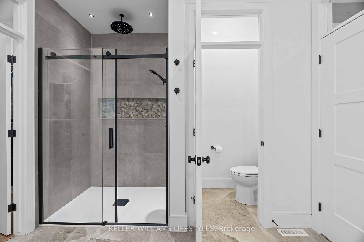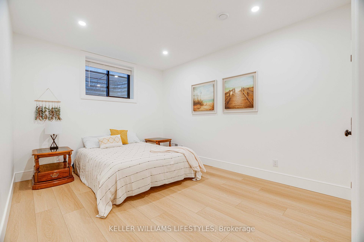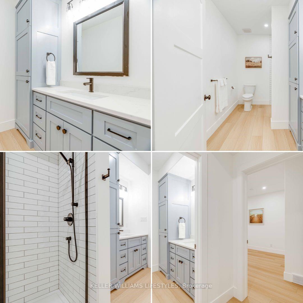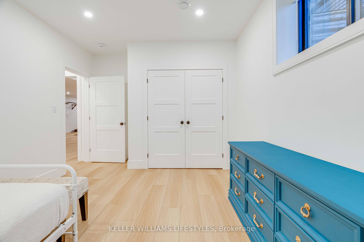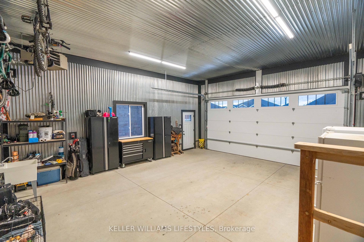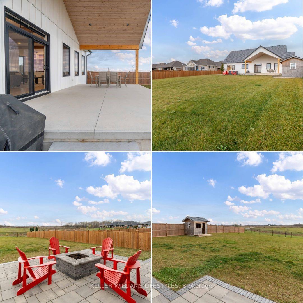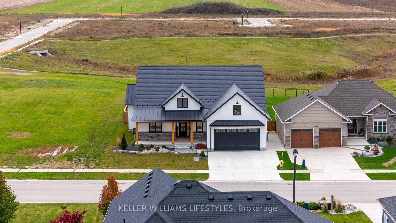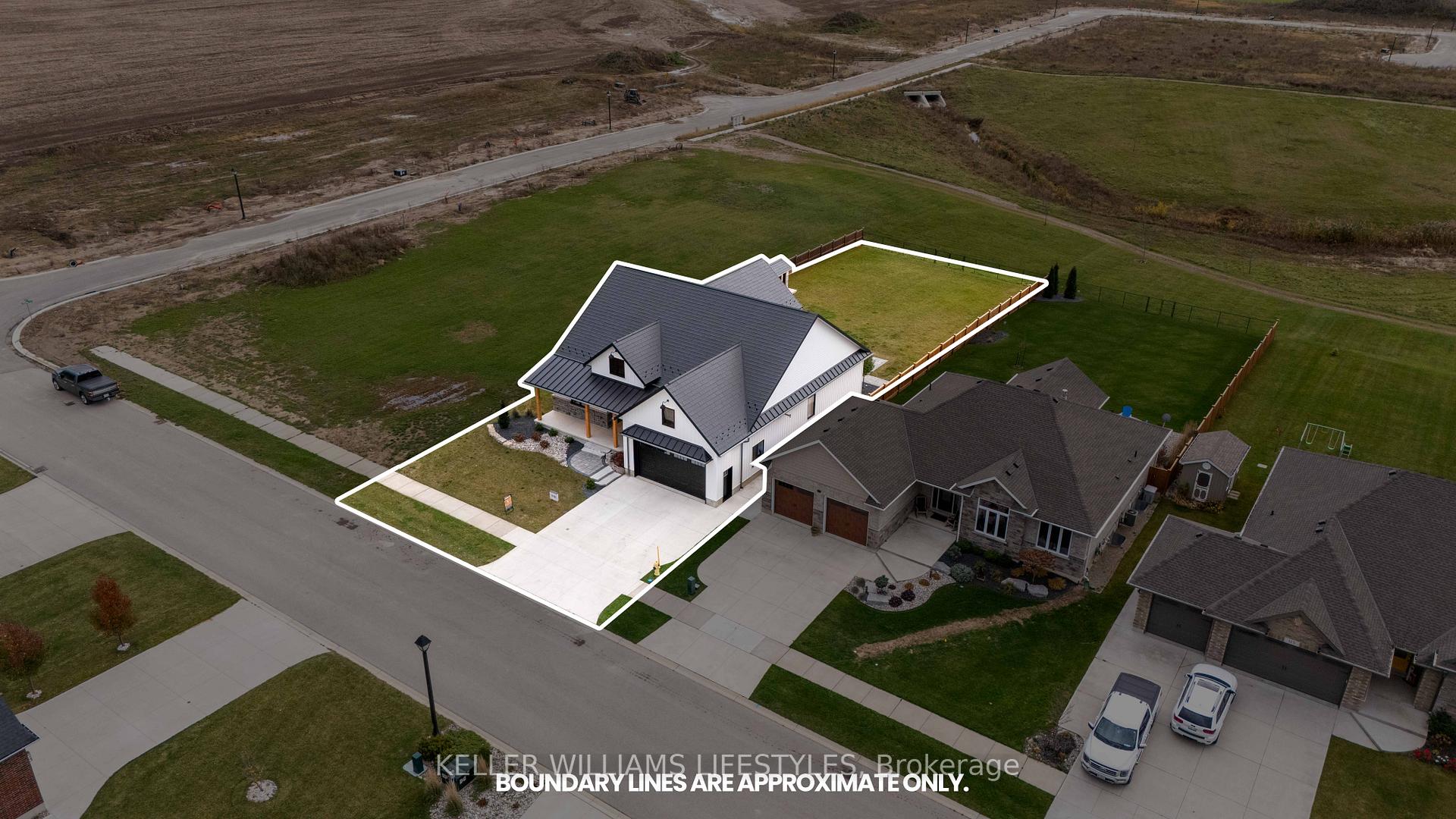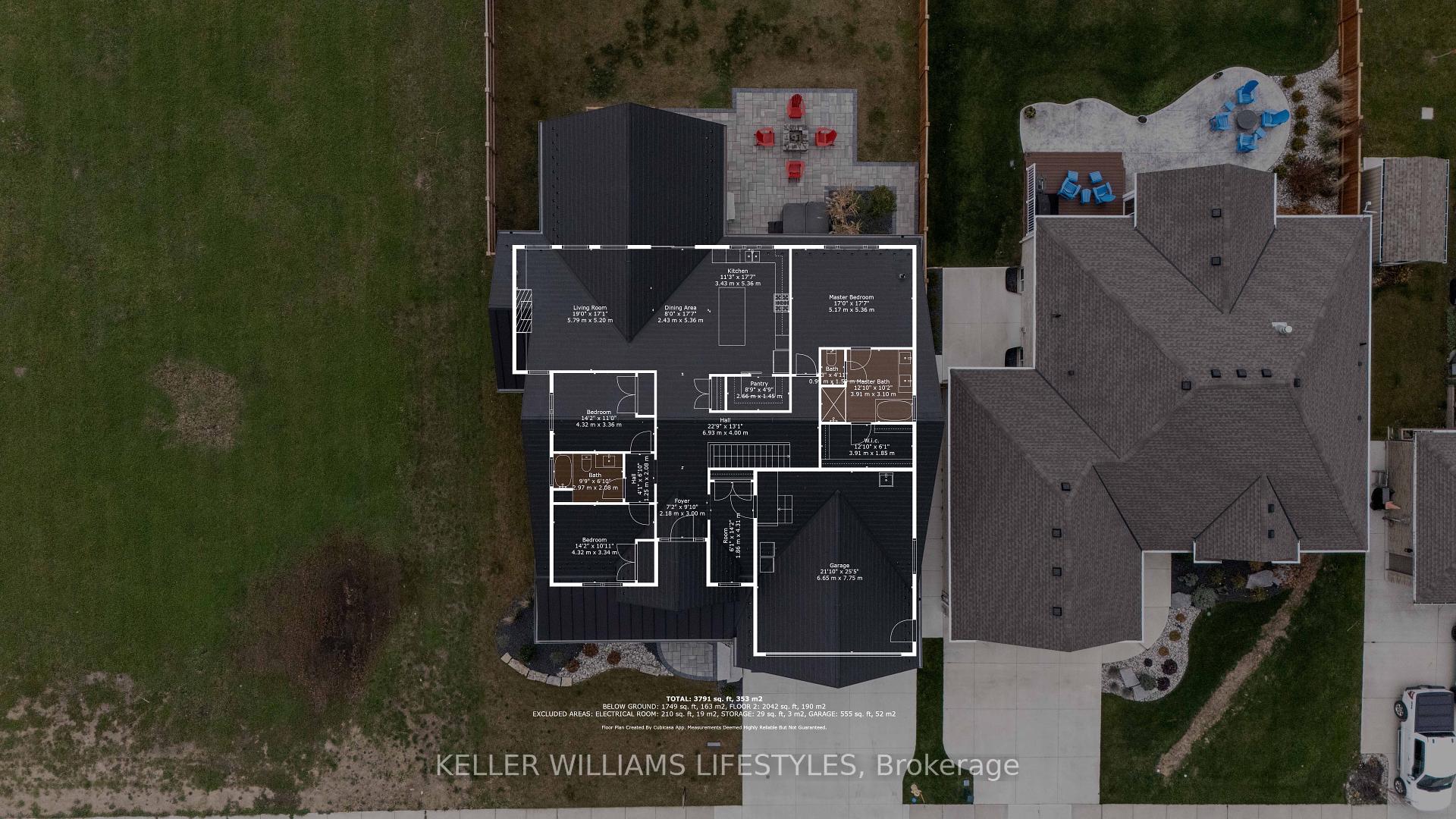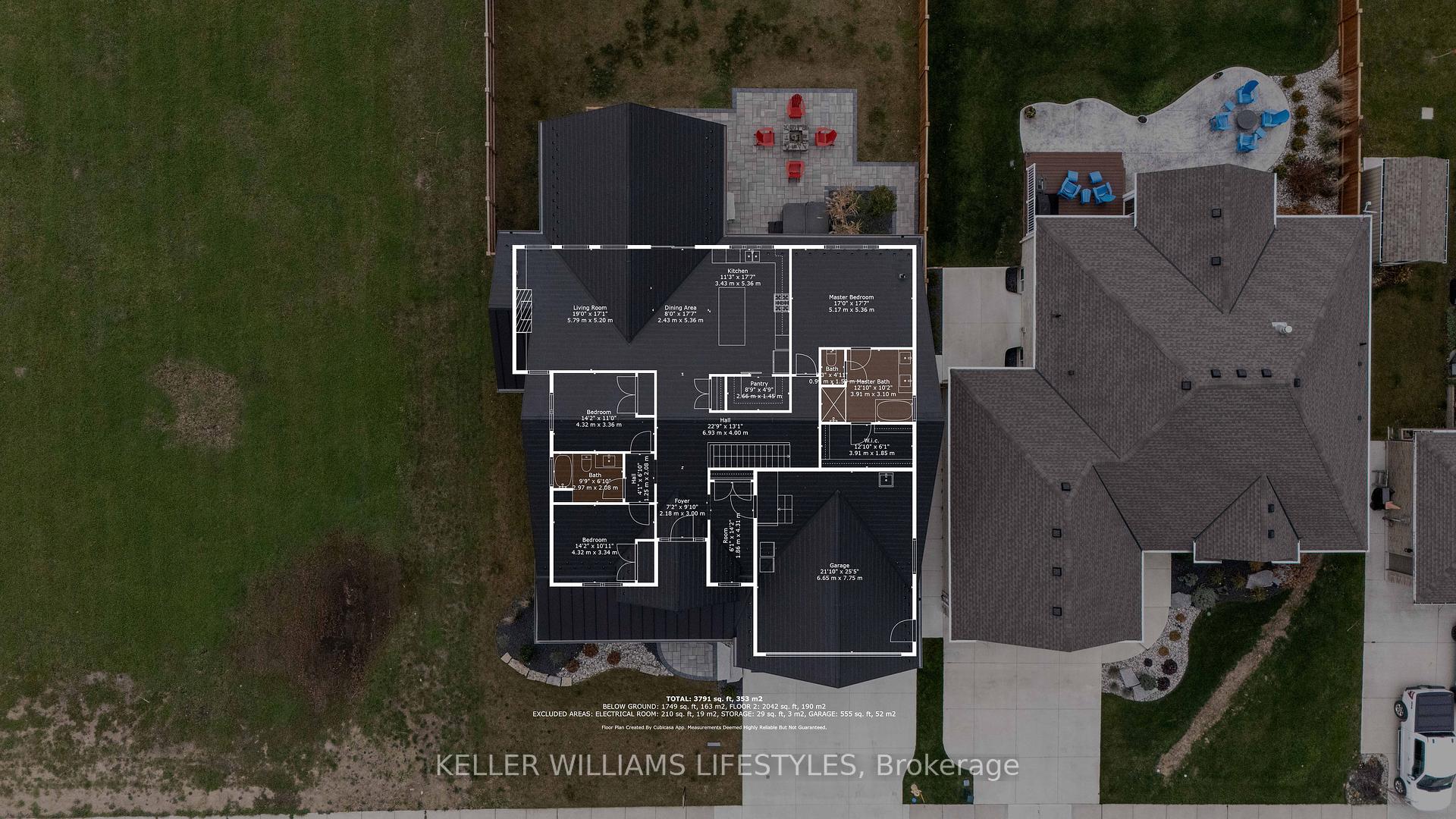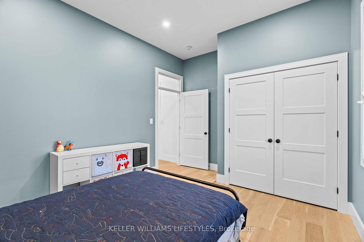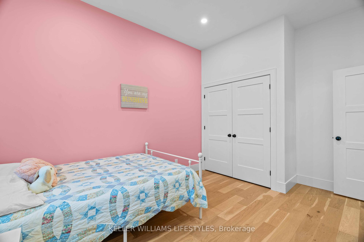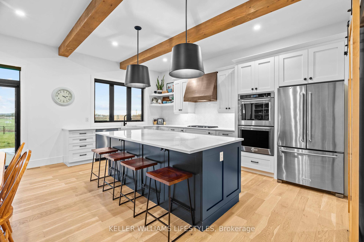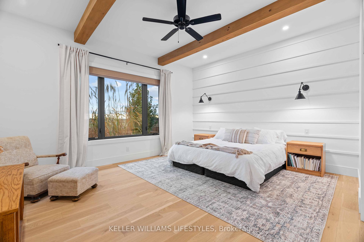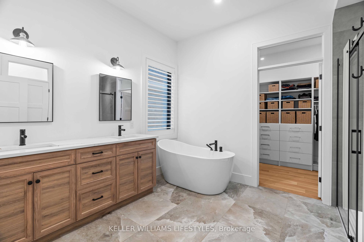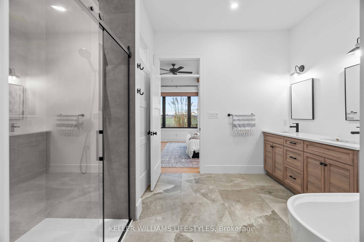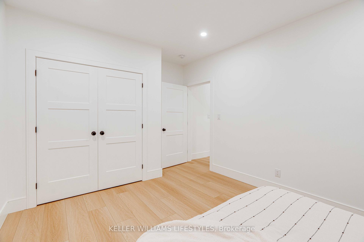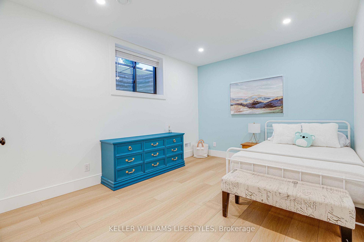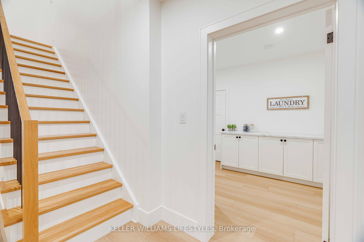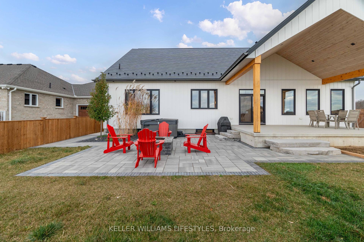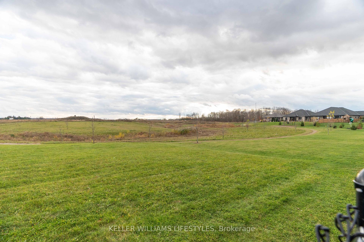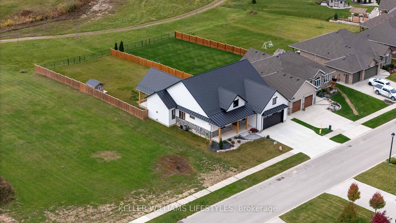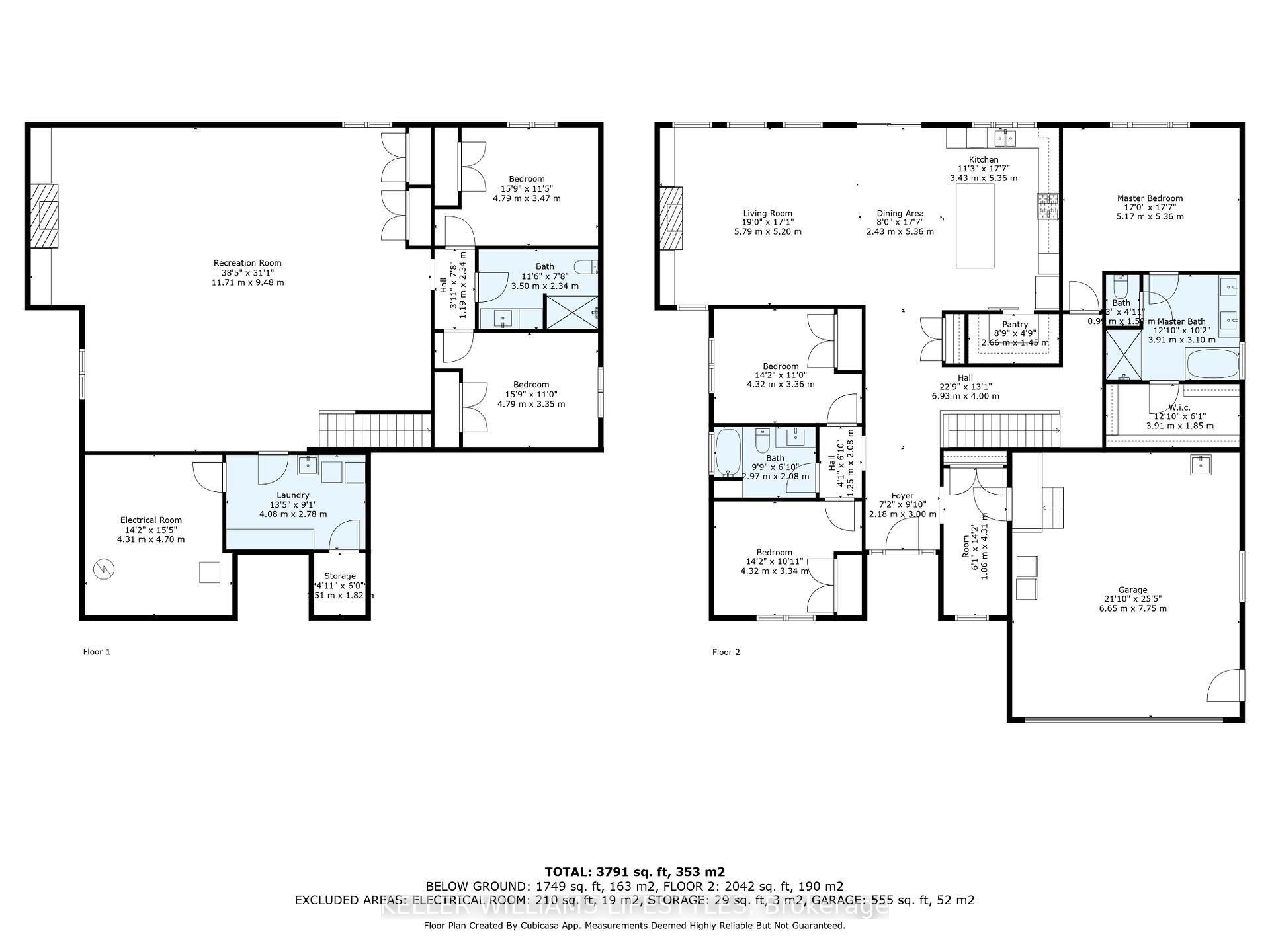$995,000
Available - For Sale
Listing ID: X12150187
119 Field Stre , Lambton Shores, N0N 1J0, Lambton
| Nestled on a 197ft deep lot backing onto a serene ravine, this custom-built '21 home offers over 4200 sqft of luxury & thoughtful design. The main level features 10 ft ceilings with striking wood beams & rich oak flooring that flows seamlessly throughout. A chef's dream, the kitchen boasts double wall ovens, two-tone cabinetry & a spacious walk-in pantry, perfect for hosting gatherings or culinary pursuits. The open-concept layout is bathed in natural light, ideal for family life & entertaining. The master suite provides a spa-like ensuite with a soaker tub, a walk-in closet & a private water closet. With 5 spacious bedrooms, 3 full bathrooms & a finished basement featuring 9 ft ceilings, a gas fireplace & custom built-ins, theres ample room for relaxation. Completing the home is an insulated, heated double garage, a high-caliber metal roof, and a setting that perfectly combines refined finishes with natural tranquility. |
| Price | $995,000 |
| Taxes: | $5731.69 |
| Occupancy: | Owner |
| Address: | 119 Field Stre , Lambton Shores, N0N 1J0, Lambton |
| Directions/Cross Streets: | MacNab st |
| Rooms: | 6 |
| Bedrooms: | 5 |
| Bedrooms +: | 0 |
| Family Room: | T |
| Basement: | Full |
| Level/Floor | Room | Length(ft) | Width(ft) | Descriptions | |
| Room 1 | Main | Bedroom | 14.17 | 10.96 | |
| Room 2 | Main | Bedroom | 14.17 | 11.02 | |
| Room 3 | Main | Dining Ro | 7.97 | 17.58 | |
| Room 4 | Basement | Bedroom | 15.71 | 10.99 | |
| Room 5 | Basement | Utility R | 14.14 | 15.42 | |
| Room 6 | Main | Foyer | 7.15 | 9.84 | |
| Room 7 | Main | Mud Room | 6.1 | 14.14 | |
| Room 8 | Main | Living Ro | 18.99 | 17.06 | |
| Room 9 | Basement | Recreatio | 38.41 | 31.09 | |
| Room 10 | Main | Kitchen | 11.25 | 17.58 | |
| Room 11 | Main | Primary B | 16.96 | 17.58 | |
| Room 12 | Basement | Bedroom | 15.71 | 11.38 | |
| Room 13 | Basement | Laundry | 13.38 | 9.12 |
| Washroom Type | No. of Pieces | Level |
| Washroom Type 1 | 5 | Main |
| Washroom Type 2 | 4 | Main |
| Washroom Type 3 | 3 | Basement |
| Washroom Type 4 | 0 | |
| Washroom Type 5 | 0 | |
| Washroom Type 6 | 5 | Main |
| Washroom Type 7 | 4 | Main |
| Washroom Type 8 | 3 | Basement |
| Washroom Type 9 | 0 | |
| Washroom Type 10 | 0 | |
| Washroom Type 11 | 5 | Main |
| Washroom Type 12 | 4 | Main |
| Washroom Type 13 | 3 | Basement |
| Washroom Type 14 | 0 | |
| Washroom Type 15 | 0 | |
| Washroom Type 16 | 5 | Main |
| Washroom Type 17 | 4 | Main |
| Washroom Type 18 | 3 | Basement |
| Washroom Type 19 | 0 | |
| Washroom Type 20 | 0 | |
| Washroom Type 21 | 5 | Main |
| Washroom Type 22 | 4 | Main |
| Washroom Type 23 | 3 | Basement |
| Washroom Type 24 | 0 | |
| Washroom Type 25 | 0 | |
| Washroom Type 26 | 5 | Main |
| Washroom Type 27 | 4 | Main |
| Washroom Type 28 | 3 | Basement |
| Washroom Type 29 | 0 | |
| Washroom Type 30 | 0 | |
| Washroom Type 31 | 5 | Main |
| Washroom Type 32 | 4 | Main |
| Washroom Type 33 | 3 | Basement |
| Washroom Type 34 | 0 | |
| Washroom Type 35 | 0 | |
| Washroom Type 36 | 5 | Main |
| Washroom Type 37 | 4 | Main |
| Washroom Type 38 | 3 | Basement |
| Washroom Type 39 | 0 | |
| Washroom Type 40 | 0 |
| Total Area: | 0.00 |
| Approximatly Age: | 0-5 |
| Property Type: | Detached |
| Style: | Bungalow |
| Exterior: | Brick, Board & Batten |
| Garage Type: | Attached |
| (Parking/)Drive: | Private Do |
| Drive Parking Spaces: | 2 |
| Park #1 | |
| Parking Type: | Private Do |
| Park #2 | |
| Parking Type: | Private Do |
| Pool: | None |
| Approximatly Age: | 0-5 |
| Approximatly Square Footage: | 2000-2500 |
| Property Features: | Ravine |
| CAC Included: | N |
| Water Included: | N |
| Cabel TV Included: | N |
| Common Elements Included: | N |
| Heat Included: | N |
| Parking Included: | N |
| Condo Tax Included: | N |
| Building Insurance Included: | N |
| Fireplace/Stove: | Y |
| Heat Type: | Forced Air |
| Central Air Conditioning: | Central Air |
| Central Vac: | N |
| Laundry Level: | Syste |
| Ensuite Laundry: | F |
| Sewers: | Sewer |
$
%
Years
This calculator is for demonstration purposes only. Always consult a professional
financial advisor before making personal financial decisions.
| Although the information displayed is believed to be accurate, no warranties or representations are made of any kind. |
| KELLER WILLIAMS LIFESTYLES |
|
|
.jpg?src=Custom)
Dir:
416-548-7854
Bus:
416-548-7854
Fax:
416-981-7184
| Virtual Tour | Book Showing | Email a Friend |
Jump To:
At a Glance:
| Type: | Freehold - Detached |
| Area: | Lambton |
| Municipality: | Lambton Shores |
| Neighbourhood: | Forest |
| Style: | Bungalow |
| Approximate Age: | 0-5 |
| Tax: | $5,731.69 |
| Beds: | 5 |
| Baths: | 3 |
| Fireplace: | Y |
| Pool: | None |
Locatin Map:
Payment Calculator:
- Color Examples
- Red
- Magenta
- Gold
- Green
- Black and Gold
- Dark Navy Blue And Gold
- Cyan
- Black
- Purple
- Brown Cream
- Blue and Black
- Orange and Black
- Default
- Device Examples
