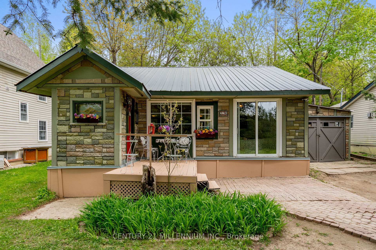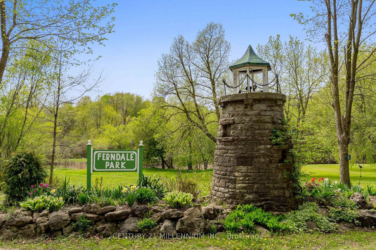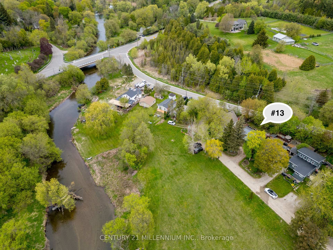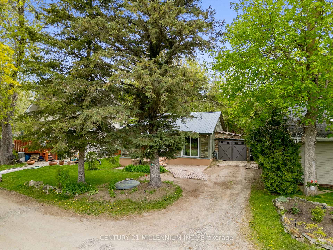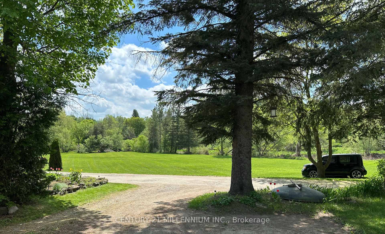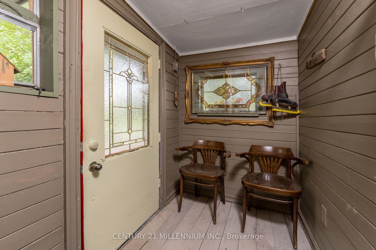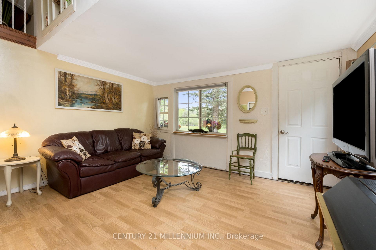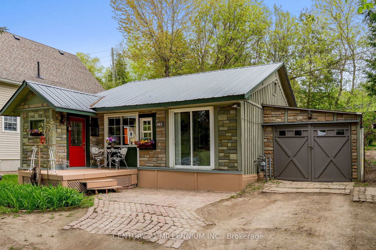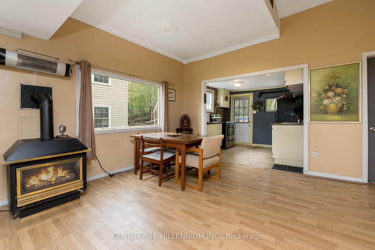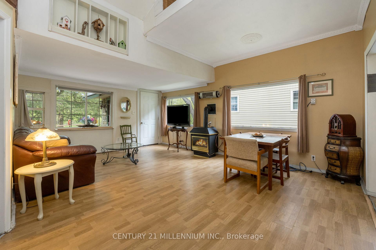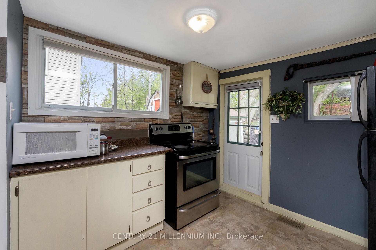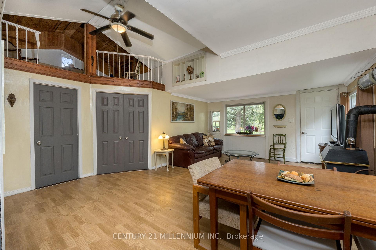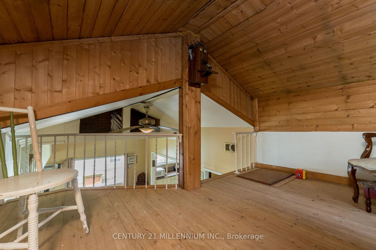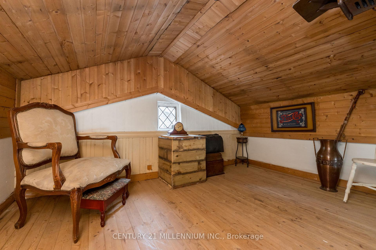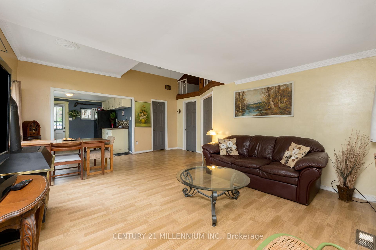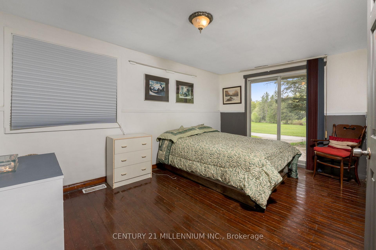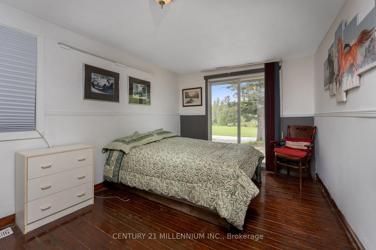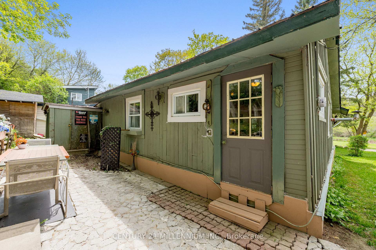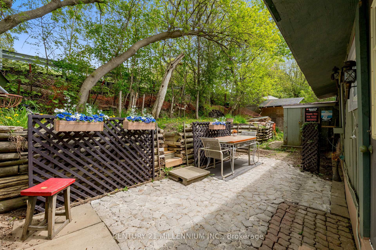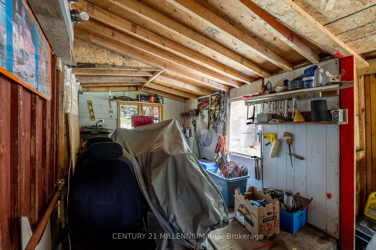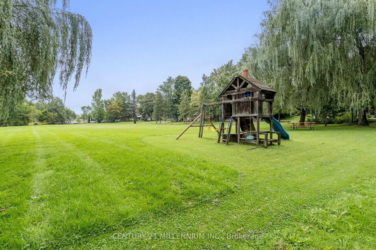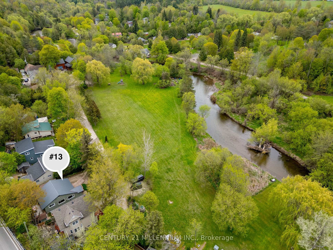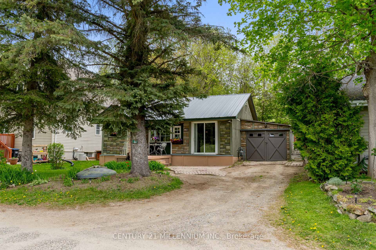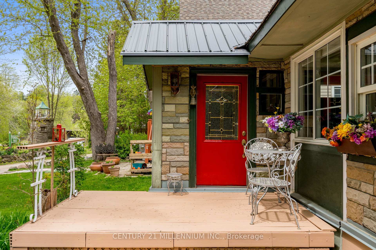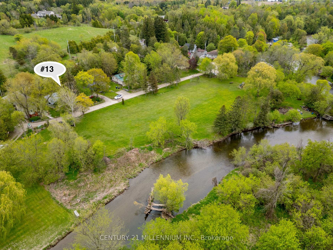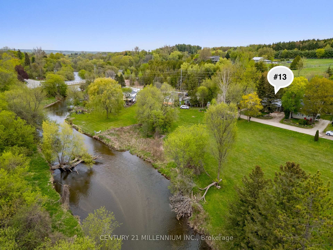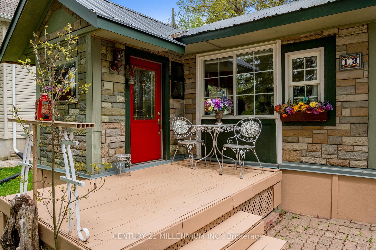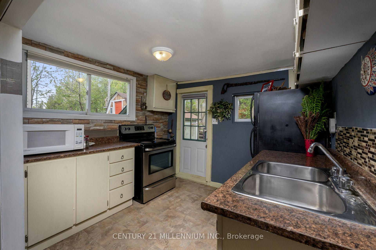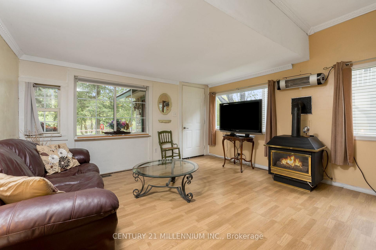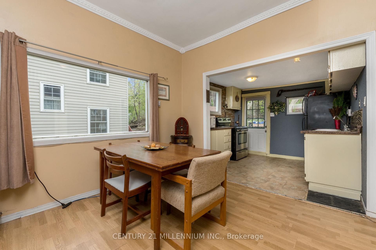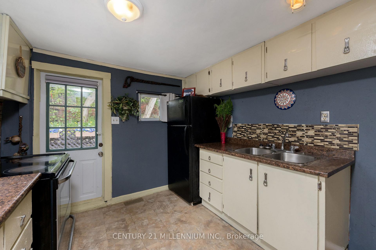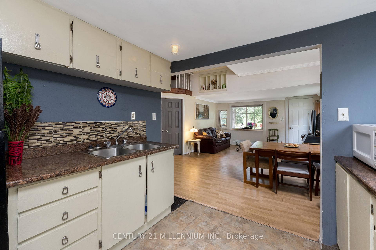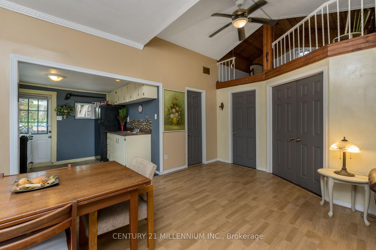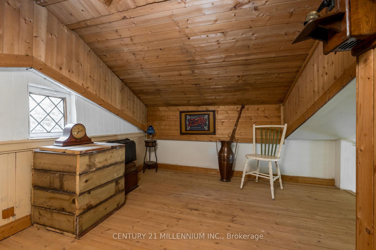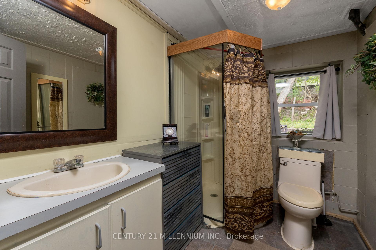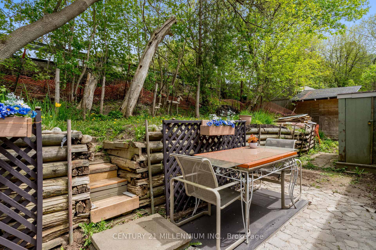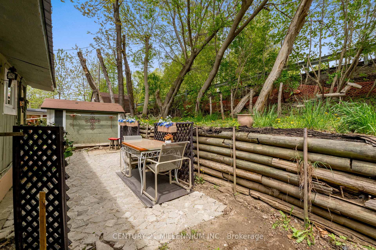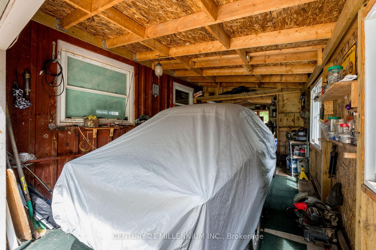$495,000
Available - For Sale
Listing ID: W12153488
13 Old Pavilion Road , Caledon, L7C 3J8, Peel
| Step into the charm of this cozy 2-bedroom, 1-bathroom cottage-style home nestled in the heartof Femdale Park-a unique 34-acre cooperative along the Credit River in the picturesque village of Cheltenham, just 10 minutes from Georgetown and Brampton. This delightful home sits on the east side of the river, perfectly positioned to overlook the lush riverside park.Inside, you'll find open-concept living that maximizes space and natural light, creating a warmand inviting atmosphere ideal for quiet evenings or casual entertaining. At the heart of it all is anatural gas fireplace, adding cozy character and charm year-round.With ultra-low annual costs of $1,497.95 ($397.95 taxes & $1,100 maintenance), shared ownership of 34 acres of parks, trails, and riverfront, and a welcoming, inclusive community-Ferndale Park offers a rare opportunity to live simply and beautifully, in a place that feels like a secret sanctuary. A minimum 30% down payment is required for financing.Whether you're downsizing, just starting out, or looking for an escape from city life, Ferndale Park is your chance to own a slice of nature without compromise.No frills, no fuss-just the perfect balance of tranquility, character, affordability, and community. |
| Price | $495,000 |
| Taxes: | $397.95 |
| Occupancy: | Owner |
| Address: | 13 Old Pavilion Road , Caledon, L7C 3J8, Peel |
| Directions/Cross Streets: | Chinguacousy South of Boston Mills |
| Rooms: | 5 |
| Bedrooms: | 2 |
| Bedrooms +: | 0 |
| Family Room: | F |
| Basement: | None |
| Level/Floor | Room | Length(ft) | Width(ft) | Descriptions | |
| Room 1 | Main | Living Ro | 10.36 | 13.38 | Laminate, Crown Moulding |
| Room 2 | Main | Dining Ro | 7.68 | 15.61 | Laminate, Picture Window |
| Room 3 | Main | Kitchen | 9.64 | 8.99 | Vinyl Floor, W/O To Yard |
| Room 4 | Main | Primary B | 13.94 | 9.12 | Wood |
| Room 5 | Main | Bedroom 2 | 13.09 | 7.08 | Wood |
| Washroom Type | No. of Pieces | Level |
| Washroom Type 1 | 3 | Main |
| Washroom Type 2 | 0 | |
| Washroom Type 3 | 0 | |
| Washroom Type 4 | 0 | |
| Washroom Type 5 | 0 | |
| Washroom Type 6 | 3 | Main |
| Washroom Type 7 | 0 | |
| Washroom Type 8 | 0 | |
| Washroom Type 9 | 0 | |
| Washroom Type 10 | 0 | |
| Washroom Type 11 | 3 | Main |
| Washroom Type 12 | 0 | |
| Washroom Type 13 | 0 | |
| Washroom Type 14 | 0 | |
| Washroom Type 15 | 0 | |
| Washroom Type 16 | 3 | Main |
| Washroom Type 17 | 0 | |
| Washroom Type 18 | 0 | |
| Washroom Type 19 | 0 | |
| Washroom Type 20 | 0 |
| Total Area: | 0.00 |
| Property Type: | Detached |
| Style: | Bungalow |
| Exterior: | Wood |
| Garage Type: | Attached |
| (Parking/)Drive: | Private |
| Drive Parking Spaces: | 2 |
| Park #1 | |
| Parking Type: | Private |
| Park #2 | |
| Parking Type: | Private |
| Pool: | None |
| Approximatly Square Footage: | < 700 |
| CAC Included: | N |
| Water Included: | N |
| Cabel TV Included: | N |
| Common Elements Included: | N |
| Heat Included: | N |
| Parking Included: | N |
| Condo Tax Included: | N |
| Building Insurance Included: | N |
| Fireplace/Stove: | Y |
| Heat Type: | Other |
| Central Air Conditioning: | None |
| Central Vac: | N |
| Laundry Level: | Syste |
| Ensuite Laundry: | F |
| Elevator Lift: | False |
| Sewers: | Other |
| Utilities-Cable: | Y |
| Utilities-Hydro: | Y |
$
%
Years
This calculator is for demonstration purposes only. Always consult a professional
financial advisor before making personal financial decisions.
| Although the information displayed is believed to be accurate, no warranties or representations are made of any kind. |
| CENTURY 21 MILLENNIUM INC. |
|
|
.jpg?src=Custom)
Dir:
Co-operative
| Virtual Tour | Book Showing | Email a Friend |
Jump To:
At a Glance:
| Type: | Freehold - Detached |
| Area: | Peel |
| Municipality: | Caledon |
| Neighbourhood: | Cheltenham |
| Style: | Bungalow |
| Tax: | $397.95 |
| Beds: | 2 |
| Baths: | 1 |
| Fireplace: | Y |
| Pool: | None |
Locatin Map:
Payment Calculator:
- Color Examples
- Red
- Magenta
- Gold
- Green
- Black and Gold
- Dark Navy Blue And Gold
- Cyan
- Black
- Purple
- Brown Cream
- Blue and Black
- Orange and Black
- Default
- Device Examples
