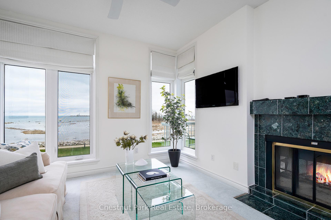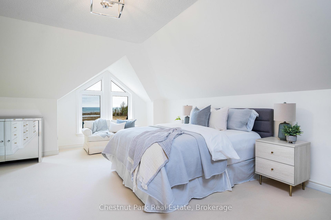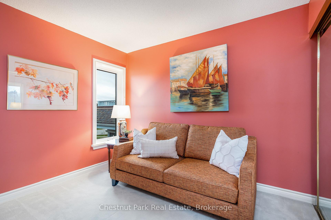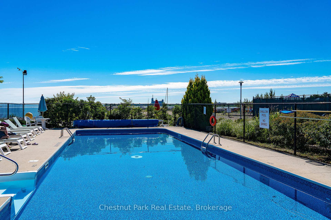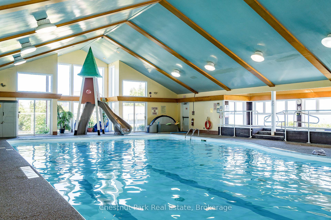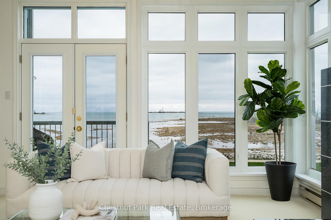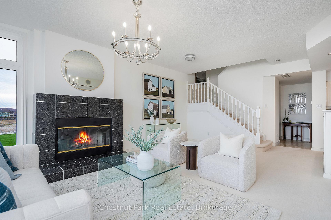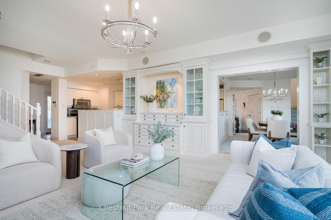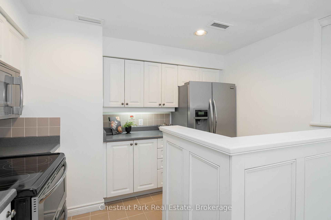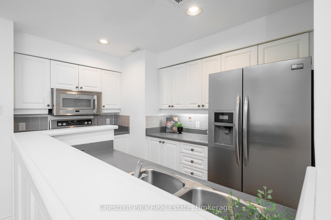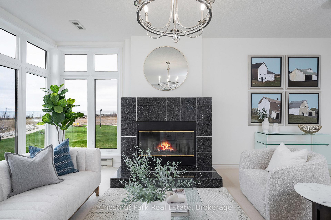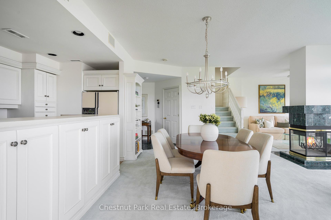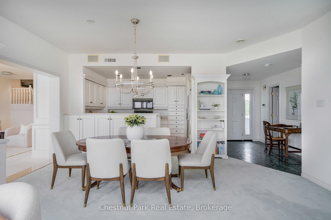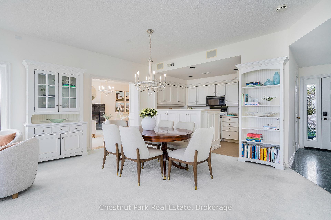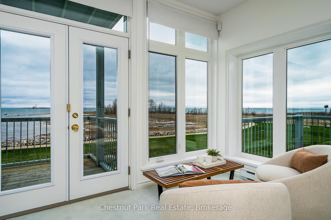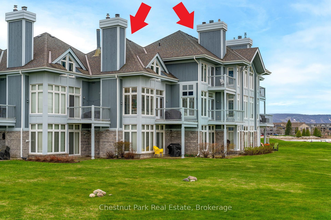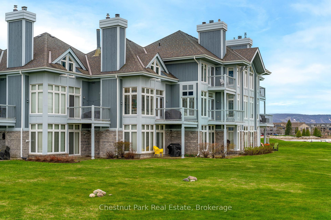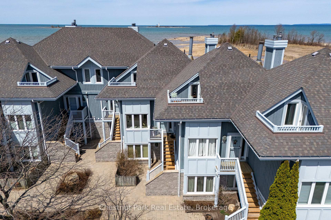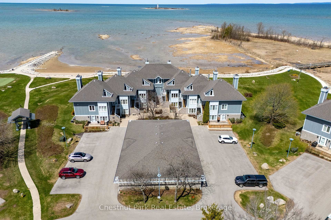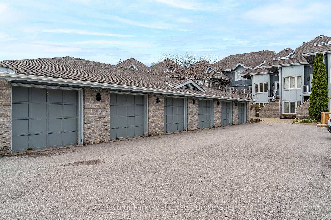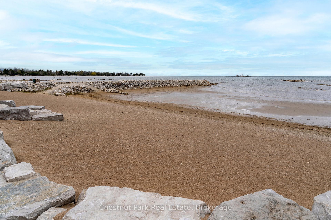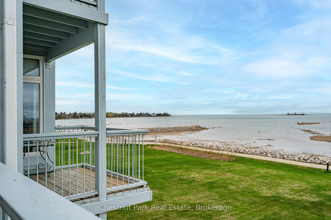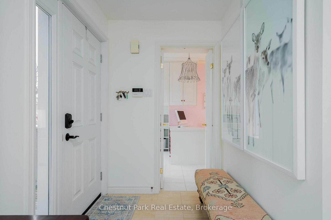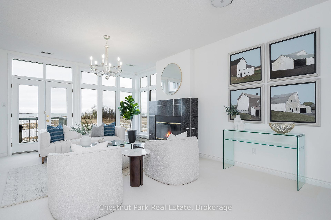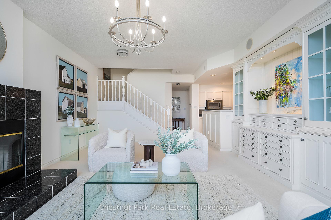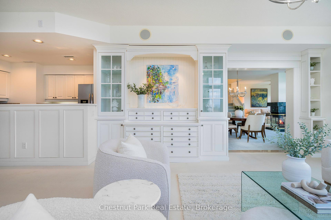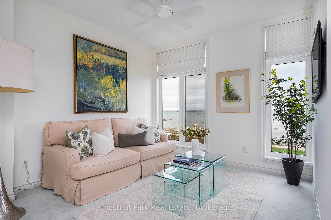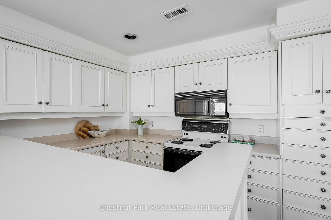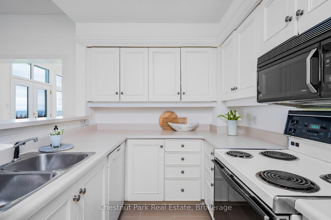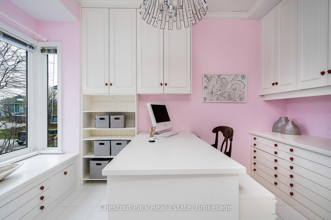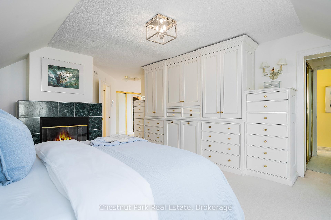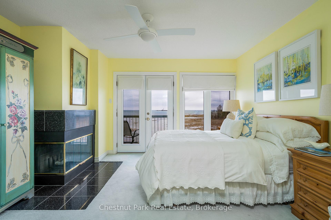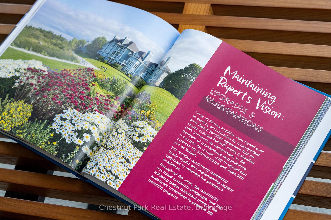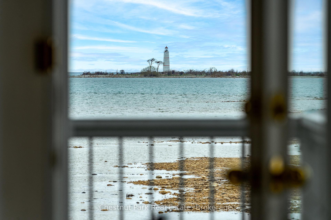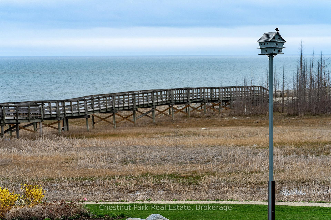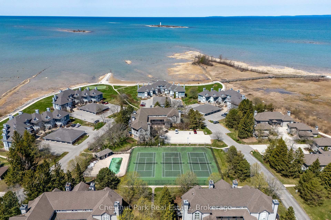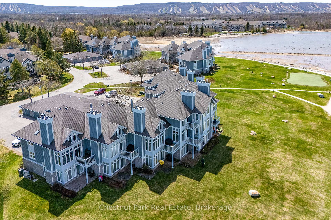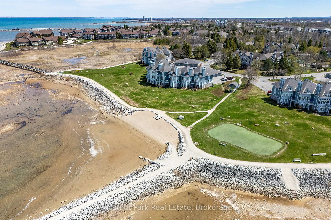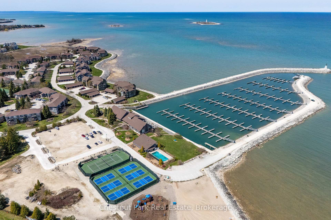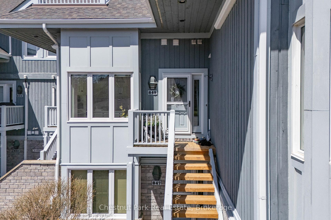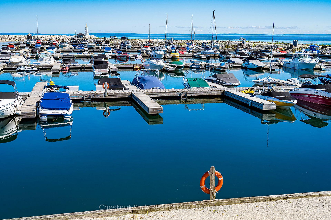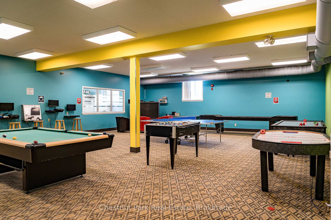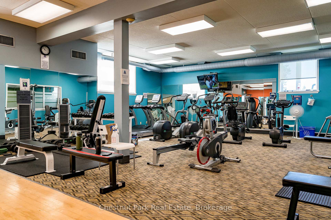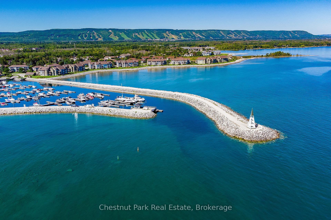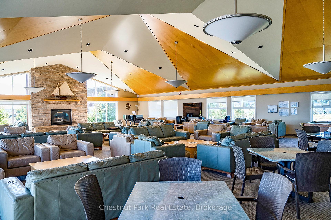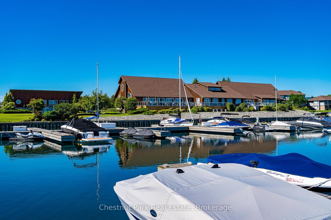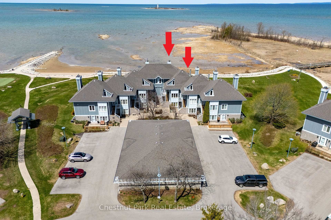$1,699,000
Available - For Sale
Listing ID: S12151737
849-851 Suncrest Circ , Collingwood, L9Y 5C7, Simcoe
| Welcome to a once-in-a-lifetime opportunity to own one of the largest condominiums in Collingwood's sought-after Lighthouse Point. This exceptional 2-in-1 unit spans 2,950 sq. ft. of finished living space, offering 5 bedrooms, 6 bathrooms, 4 fireplaces, and enough room to host extended family, friends, or simply spread out and enjoy peaceful waterfront living. Imagine morning coffees overlooking the sparkling waters of Georgian Bay, or evenings watching sunsets over the iconic lighthouse and protected shoreline right from your windows. Thoughtfully combined, Units 849 & 851 provide a unique layout with 2 kitchens (ideal for entertaining or multi-family use), 2 spacious primary suites with fireplaces and ensuites, 2 more guest bedrooms, plus a 5th bedroom or cozy den. The main floor features a wide-open connection between the original units, while a hallway on the upper level seamlessly blends the two. This one-of-a-kind residence is nestled within a vibrant, active waterfront community offering everything for a four-season lifestyle: a marina, two outdoor pools, private beach, tennis and pickleball courts, walking trails, and a recreation centre with an indoor pool, gym, games room and social lounge. Its the perfect place to kayak, paddleboard, walk, play, relax or do it all. Whether you're looking for a full-time home, a luxurious weekend escape, or a multi-generational retreat, this property is a rare find. Live the waterfront lifestyle you've been dreaming of right here at Lighthouse Point. |
| Price | $1,699,000 |
| Taxes: | $9463.11 |
| Occupancy: | Vacant |
| Address: | 849-851 Suncrest Circ , Collingwood, L9Y 5C7, Simcoe |
| Postal Code: | L9Y 5C7 |
| Province/State: | Simcoe |
| Directions/Cross Streets: | Johnston Park Avenue & Suncrest Circle |
| Level/Floor | Room | Length(ft) | Width(ft) | Descriptions | |
| Room 1 | Main | Foyer | 14.04 | 5.18 | Tile Floor, Closet |
| Room 2 | Main | Bedroom | 10.36 | 12.99 | Combined w/Office, Broadloom, B/I Desk |
| Room 3 | Main | Bathroom | 8.43 | 7.41 | 4 Pc Ensuite, Tile Floor, B/I Shelves |
| Room 4 | Main | Bathroom | 4.79 | 4.92 | 2 Pc Bath, Tile Floor |
| Room 5 | Main | Kitchen | 7.54 | 10.92 | Tile Floor, Open Concept, Pot Lights |
| Room 6 | Main | Family Ro | 15.91 | 20.47 | Broadloom, Fireplace, Open Concept |
| Room 7 | Main | Kitchen | 13.61 | 7.81 | Open Concept, Tile Floor, Pot Lights |
| Room 8 | Main | Dining Ro | 17.19 | 8.2 | Open Concept, Broadloom, B/I Shelves |
| Room 9 | Main | Bathroom | 3.8 | 6.92 | 2 Pc Bath, Tile Floor |
| Room 10 | Main | Living Ro | 24.96 | 15.55 | Open Concept, Broadloom, Fireplace |
| Room 11 | Main | Foyer | 6.86 | 12.63 | Tile Floor, Closet |
| Room 12 | Second | Laundry | 13.22 | 3.94 | Closet |
| Room 13 | Second | Primary B | 14.79 | 20.47 | Fireplace, Broadloom, B/I Shelves |
| Room 14 | Second | Bathroom | 12.82 | 7.64 | 4 Pc Ensuite, Tile Floor, Soaking Tub |
| Room 15 | Second | Bathroom | 13.61 | 6.89 | 4 Pc Ensuite, Tile Floor |
| Washroom Type | No. of Pieces | Level |
| Washroom Type 1 | 2 | Main |
| Washroom Type 2 | 4 | Main |
| Washroom Type 3 | 4 | Second |
| Washroom Type 4 | 0 | |
| Washroom Type 5 | 0 | |
| Washroom Type 6 | 2 | Main |
| Washroom Type 7 | 4 | Main |
| Washroom Type 8 | 4 | Second |
| Washroom Type 9 | 0 | |
| Washroom Type 10 | 0 | |
| Washroom Type 11 | 2 | Main |
| Washroom Type 12 | 4 | Main |
| Washroom Type 13 | 4 | Second |
| Washroom Type 14 | 0 | |
| Washroom Type 15 | 0 | |
| Washroom Type 16 | 2 | Main |
| Washroom Type 17 | 4 | Main |
| Washroom Type 18 | 4 | Second |
| Washroom Type 19 | 0 | |
| Washroom Type 20 | 0 | |
| Washroom Type 21 | 2 | Main |
| Washroom Type 22 | 4 | Main |
| Washroom Type 23 | 4 | Second |
| Washroom Type 24 | 0 | |
| Washroom Type 25 | 0 | |
| Washroom Type 26 | 2 | Main |
| Washroom Type 27 | 4 | Main |
| Washroom Type 28 | 4 | Second |
| Washroom Type 29 | 0 | |
| Washroom Type 30 | 0 | |
| Washroom Type 31 | 2 | Main |
| Washroom Type 32 | 4 | Main |
| Washroom Type 33 | 4 | Second |
| Washroom Type 34 | 0 | |
| Washroom Type 35 | 0 |
| Total Area: | 0.00 |
| Approximatly Age: | 31-50 |
| Sprinklers: | Carb |
| Washrooms: | 6 |
| Heat Type: | Forced Air |
| Central Air Conditioning: | Central Air |
$
%
Years
This calculator is for demonstration purposes only. Always consult a professional
financial advisor before making personal financial decisions.
| Although the information displayed is believed to be accurate, no warranties or representations are made of any kind. |
| Chestnut Park Real Estate |
|
|
.jpg?src=Custom)
Dir:
416-548-7854
Bus:
416-548-7854
Fax:
416-981-7184
| Virtual Tour | Book Showing | Email a Friend |
Jump To:
At a Glance:
| Type: | Com - Condo Townhouse |
| Area: | Simcoe |
| Municipality: | Collingwood |
| Neighbourhood: | Collingwood |
| Style: | 2-Storey |
| Approximate Age: | 31-50 |
| Tax: | $9,463.11 |
| Maintenance Fee: | $1,872.39 |
| Beds: | 5 |
| Baths: | 6 |
| Fireplace: | Y |
Locatin Map:
Payment Calculator:
- Color Examples
- Red
- Magenta
- Gold
- Green
- Black and Gold
- Dark Navy Blue And Gold
- Cyan
- Black
- Purple
- Brown Cream
- Blue and Black
- Orange and Black
- Default
- Device Examples
