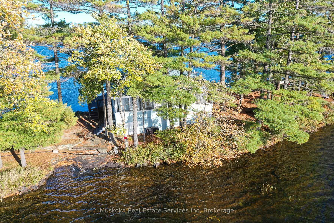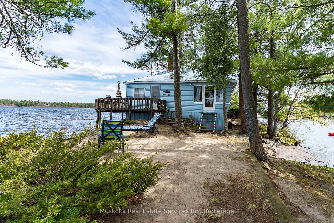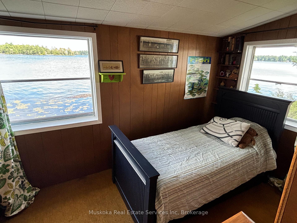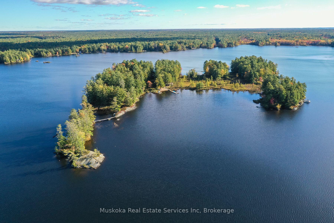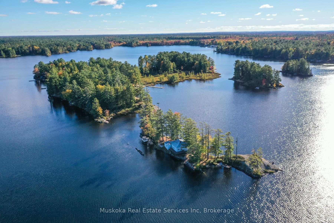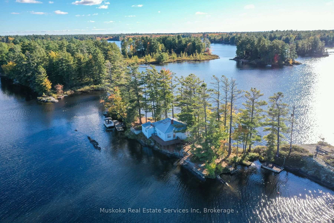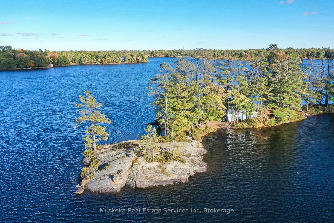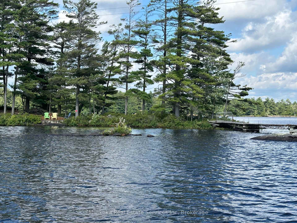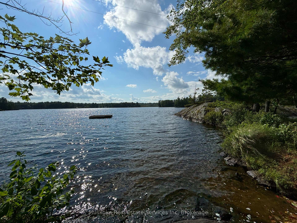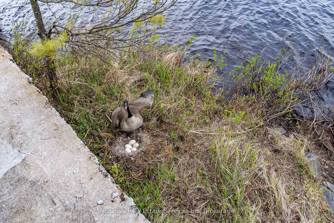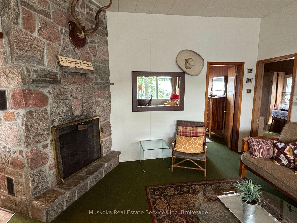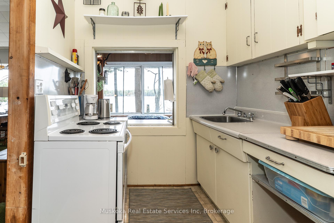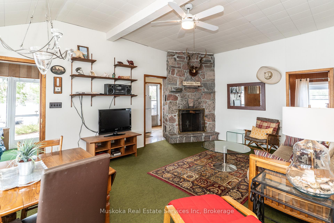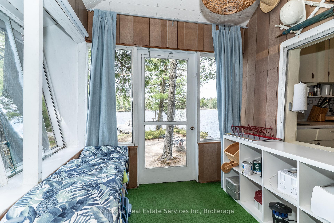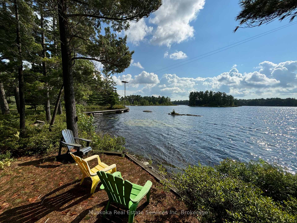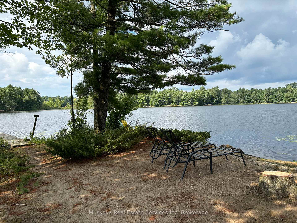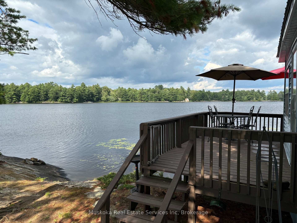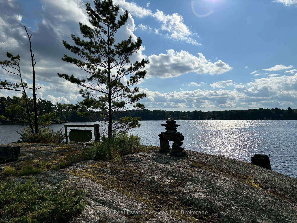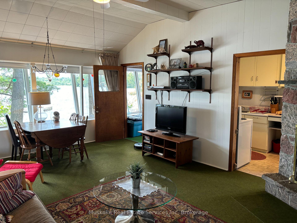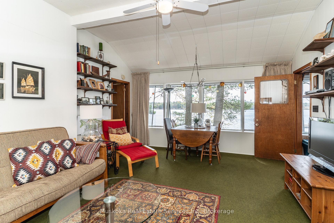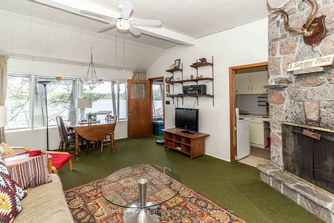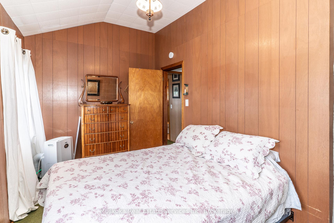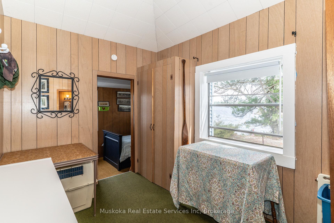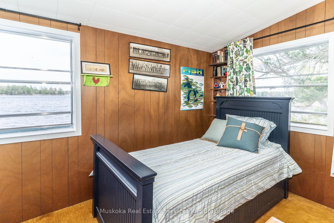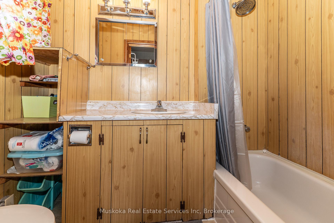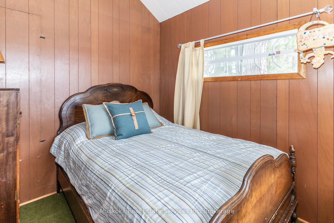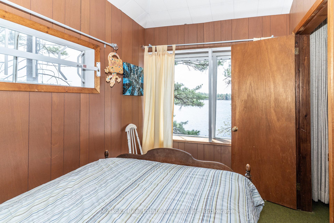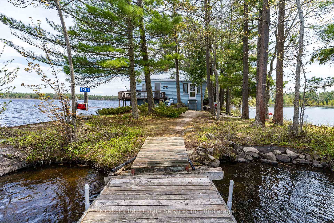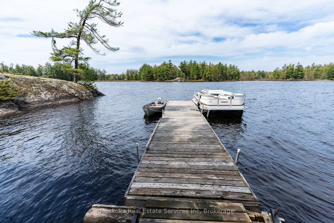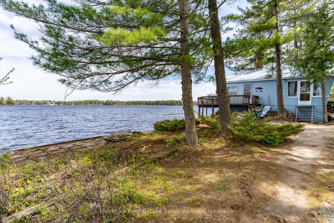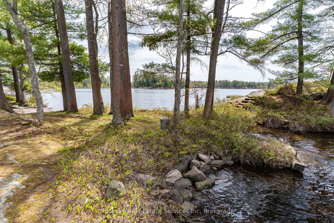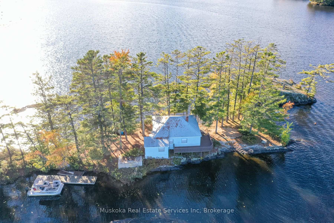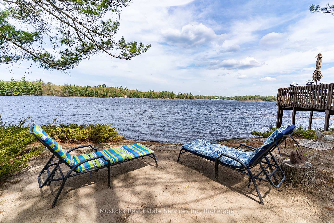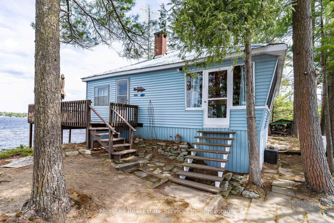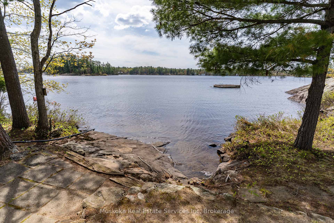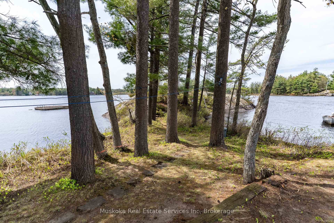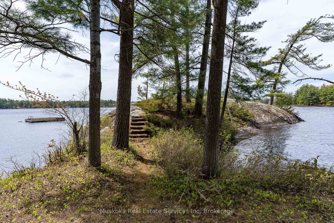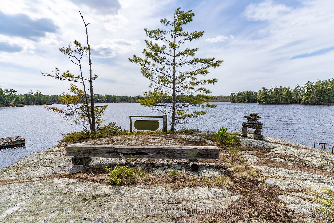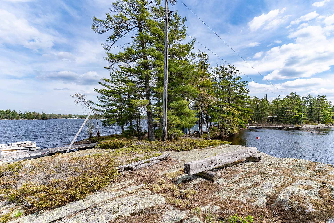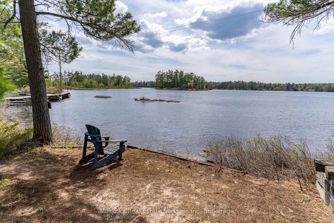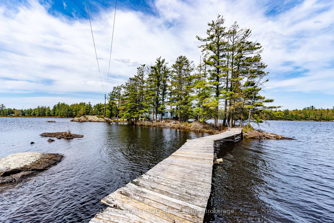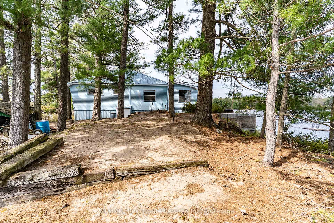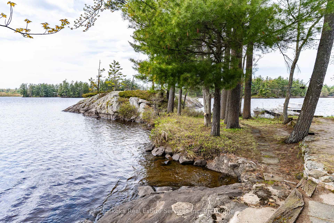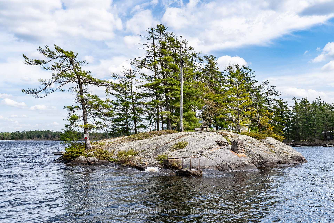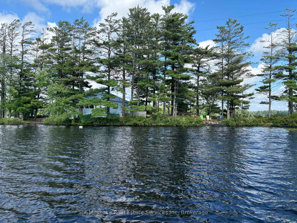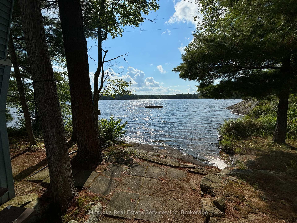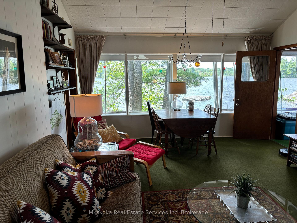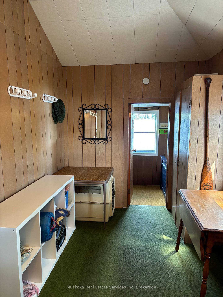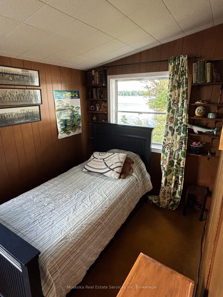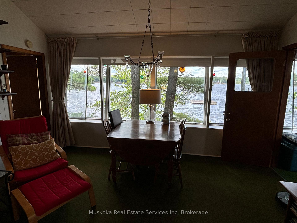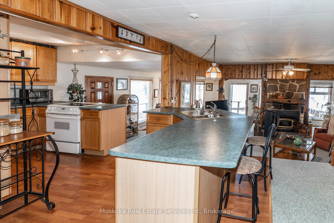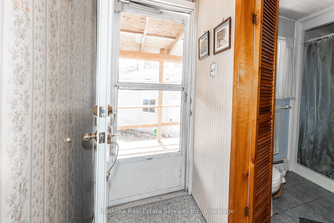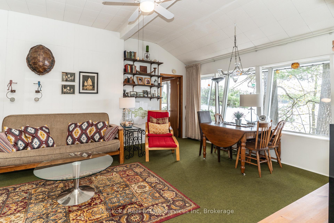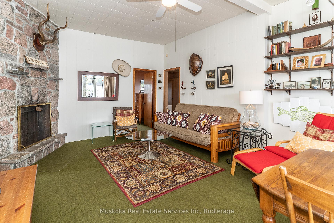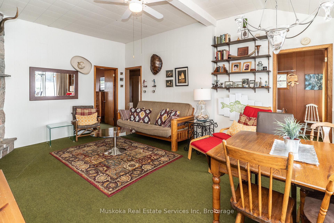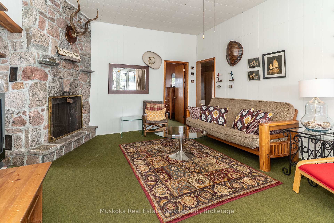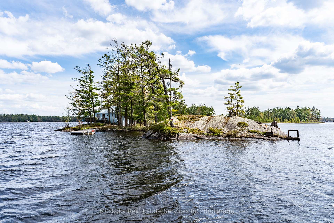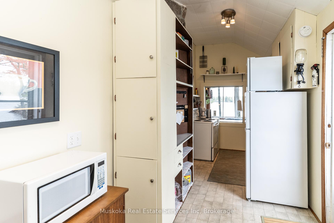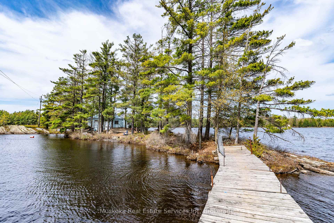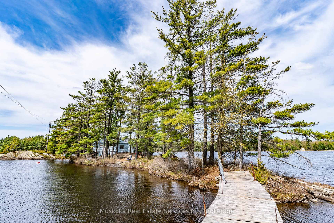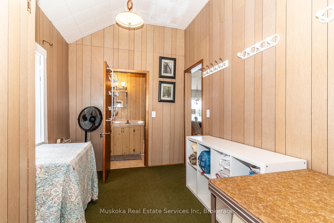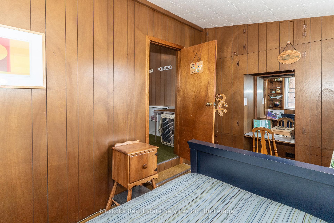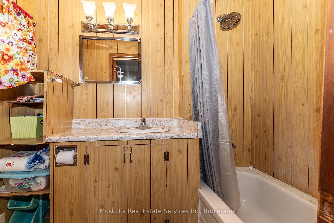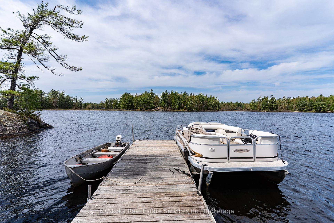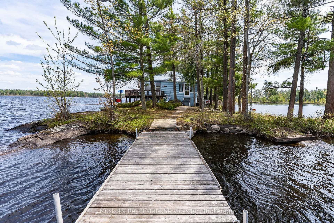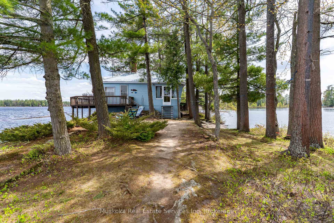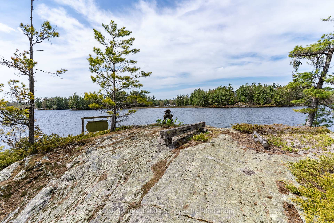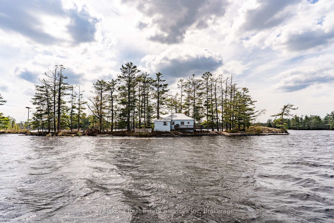$669,000
Available - For Sale
Listing ID: X12153895
1 1KL N/A , Gravenhurst, P0E 1G0, Muskoka
| A Rare Opportunity to Own an Entire Island on Kahshe Lake. There is something truly special about owning an entire island especially one with a story as rich as Retlaw Island. Steeped in history and well-known to longtime cottagers on Kah-She-She-Bog-a-Mog (Kahshe Lake), Retlaw holds the distinction of being the subject of what is believed to be the first aerial-view postcard of a full island on the lake, and possibly in all of Muskoka. The original cottage was built by a respected local builder, resort owner and artisan of cedar strip canoes. This cherished family retreat is now being offered for sale for the first time and the family trusts that the new owner will enjoy it as much as they have. Set at the peaceful western end of the lake, the island enjoys serene sunrises over Burnt Island, breathtaking sunsets to the west, and unobstructed views of rainbows arching from shore to shore. The well-maintained three-bedroom cottage offers cozy spaces for reading, relaxing, or entertaining guests with a glass of wine and a light lunch. A natural stone, wood-burning fireplace brings warmth and charm, especially in the shoulder seasons of spring and fall. The exterior is designed for minimal upkeep, with vinyl siding and a durable steel roof, while the interior reflects generations of care and pride of ownership. Outdoor enjoyment is at the heart of island living. Cast a line right from the dock, or enjoy excellent swimming on the north side complete with a diving board stand that hints at deep, clean water. The spacious dock accommodates a ski boat, fishing boat, or family-sized pontoon for leisurely cruises through Kahshe Lakes scenic channels, inlets, and bays. |
| Price | $669,000 |
| Taxes: | $1215.00 |
| Assessment Year: | 2024 |
| Occupancy: | Owner |
| Address: | 1 1KL N/A , Gravenhurst, P0E 1G0, Muskoka |
| Acreage: | < .50 |
| Directions/Cross Streets: | Kahshe Lake |
| Rooms: | 7 |
| Bedrooms: | 3 |
| Bedrooms +: | 0 |
| Family Room: | F |
| Basement: | None |
| Level/Floor | Room | Length(ft) | Width(ft) | Descriptions | |
| Room 1 | Main | Kitchen | 21.68 | 6.99 | |
| Room 2 | Main | Living Ro | 20.01 | 16.01 | Fireplace |
| Room 3 | Main | Bedroom | 10.99 | 6.99 | |
| Room 4 | Main | Bedroom 2 | 16.01 | 10 | |
| Room 5 | Main | Bedroom 3 | 14.6 | 8.5 | |
| Room 6 | Main | Foyer | 12 | 7.97 |
| Washroom Type | No. of Pieces | Level |
| Washroom Type 1 | 4 | Main |
| Washroom Type 2 | 0 | |
| Washroom Type 3 | 0 | |
| Washroom Type 4 | 0 | |
| Washroom Type 5 | 0 | |
| Washroom Type 6 | 4 | Main |
| Washroom Type 7 | 0 | |
| Washroom Type 8 | 0 | |
| Washroom Type 9 | 0 | |
| Washroom Type 10 | 0 | |
| Washroom Type 11 | 4 | Main |
| Washroom Type 12 | 0 | |
| Washroom Type 13 | 0 | |
| Washroom Type 14 | 0 | |
| Washroom Type 15 | 0 | |
| Washroom Type 16 | 4 | Main |
| Washroom Type 17 | 0 | |
| Washroom Type 18 | 0 | |
| Washroom Type 19 | 0 | |
| Washroom Type 20 | 0 | |
| Washroom Type 21 | 4 | Main |
| Washroom Type 22 | 0 | |
| Washroom Type 23 | 0 | |
| Washroom Type 24 | 0 | |
| Washroom Type 25 | 0 | |
| Washroom Type 26 | 4 | Main |
| Washroom Type 27 | 0 | |
| Washroom Type 28 | 0 | |
| Washroom Type 29 | 0 | |
| Washroom Type 30 | 0 | |
| Washroom Type 31 | 4 | Main |
| Washroom Type 32 | 0 | |
| Washroom Type 33 | 0 | |
| Washroom Type 34 | 0 | |
| Washroom Type 35 | 0 | |
| Washroom Type 36 | 4 | Main |
| Washroom Type 37 | 0 | |
| Washroom Type 38 | 0 | |
| Washroom Type 39 | 0 | |
| Washroom Type 40 | 0 | |
| Washroom Type 41 | 4 | Main |
| Washroom Type 42 | 0 | |
| Washroom Type 43 | 0 | |
| Washroom Type 44 | 0 | |
| Washroom Type 45 | 0 | |
| Washroom Type 46 | 4 | Main |
| Washroom Type 47 | 0 | |
| Washroom Type 48 | 0 | |
| Washroom Type 49 | 0 | |
| Washroom Type 50 | 0 |
| Total Area: | 0.00 |
| Approximatly Age: | 51-99 |
| Property Type: | Detached |
| Style: | Bungalow |
| Exterior: | Vinyl Siding |
| Garage Type: | None |
| Drive Parking Spaces: | 0 |
| Pool: | None |
| Approximatly Age: | 51-99 |
| Approximatly Square Footage: | 700-1100 |
| CAC Included: | N |
| Water Included: | N |
| Cabel TV Included: | N |
| Common Elements Included: | N |
| Heat Included: | N |
| Parking Included: | N |
| Condo Tax Included: | N |
| Building Insurance Included: | N |
| Fireplace/Stove: | Y |
| Heat Type: | Other |
| Central Air Conditioning: | None |
| Central Vac: | N |
| Laundry Level: | Syste |
| Ensuite Laundry: | F |
| Sewers: | Holding Tank |
| Utilities-Hydro: | Y |
$
%
Years
This calculator is for demonstration purposes only. Always consult a professional
financial advisor before making personal financial decisions.
| Although the information displayed is believed to be accurate, no warranties or representations are made of any kind. |
| Muskoka Real Estate Services Inc |
|
|
.jpg?src=Custom)
Dir:
irregular
| Virtual Tour | Book Showing | Email a Friend |
Jump To:
At a Glance:
| Type: | Freehold - Detached |
| Area: | Muskoka |
| Municipality: | Gravenhurst |
| Neighbourhood: | Morrison |
| Style: | Bungalow |
| Approximate Age: | 51-99 |
| Tax: | $1,215 |
| Beds: | 3 |
| Baths: | 1 |
| Fireplace: | Y |
| Pool: | None |
Locatin Map:
Payment Calculator:
- Color Examples
- Red
- Magenta
- Gold
- Green
- Black and Gold
- Dark Navy Blue And Gold
- Cyan
- Black
- Purple
- Brown Cream
- Blue and Black
- Orange and Black
- Default
- Device Examples
