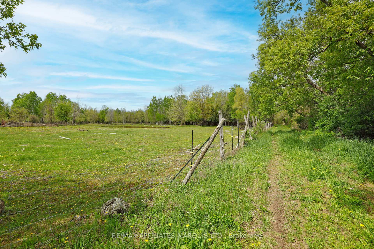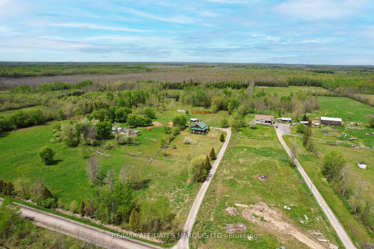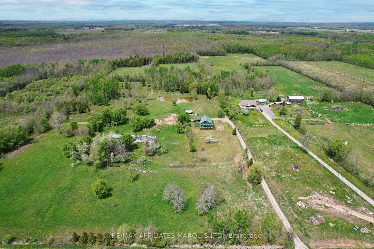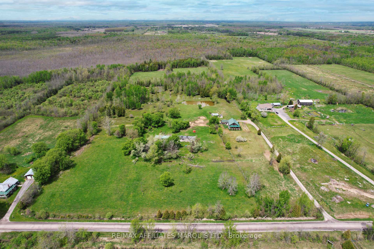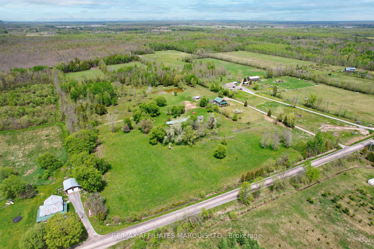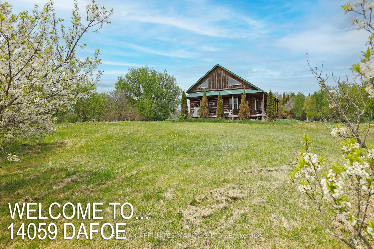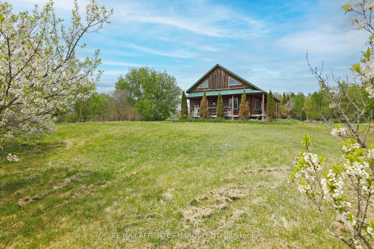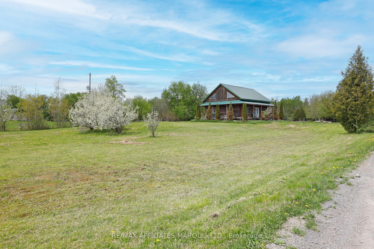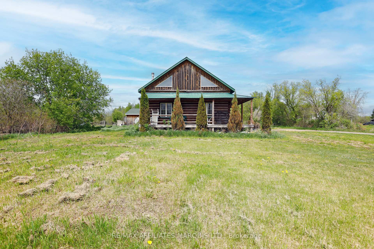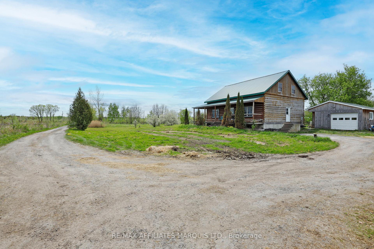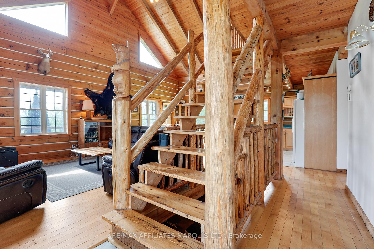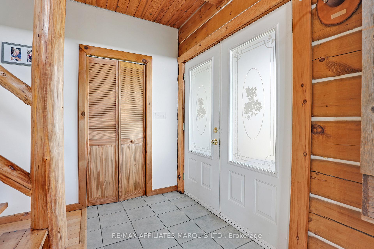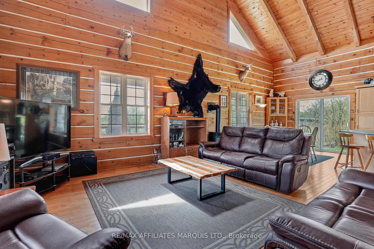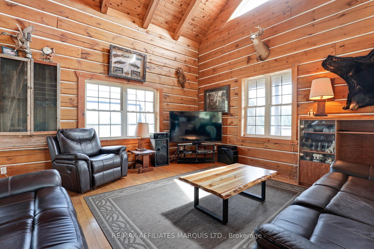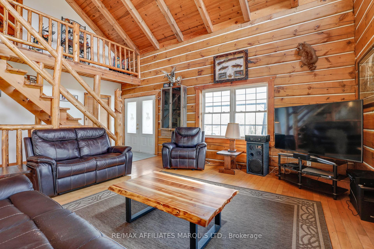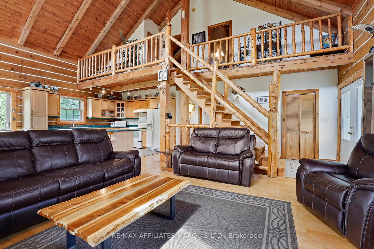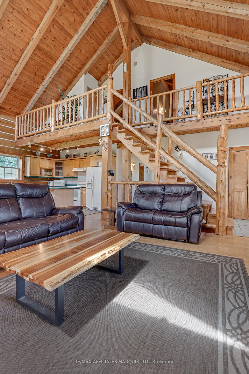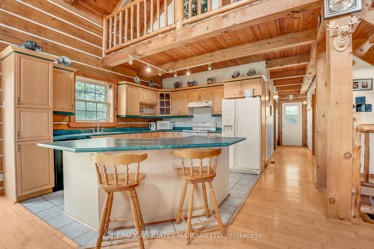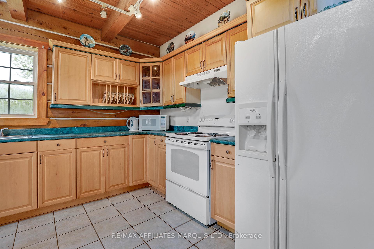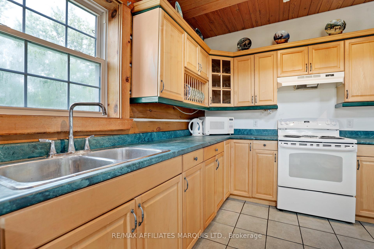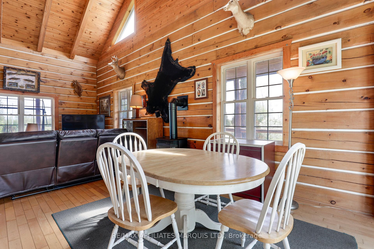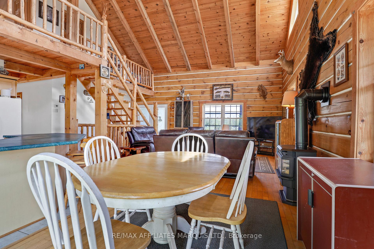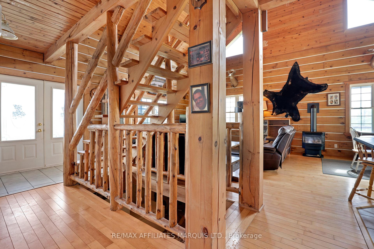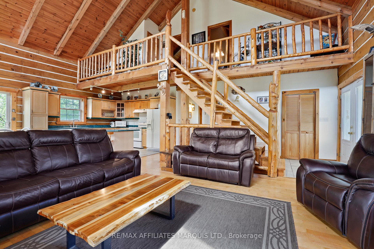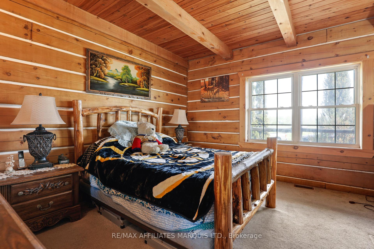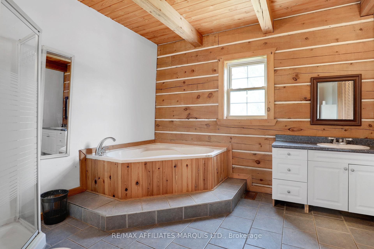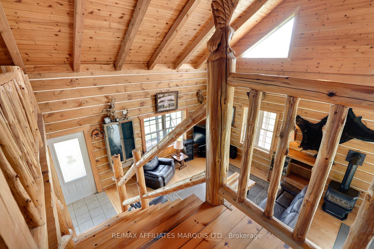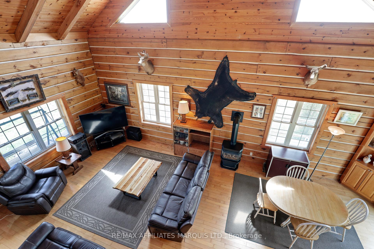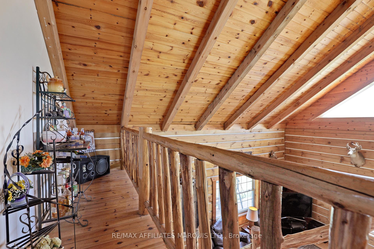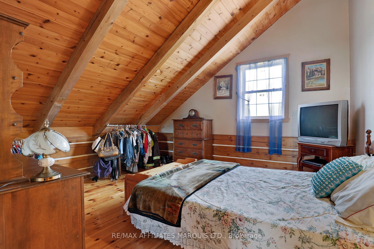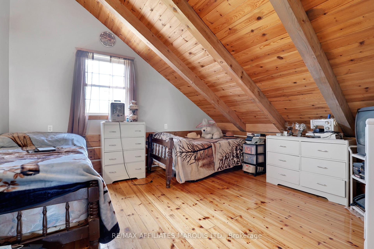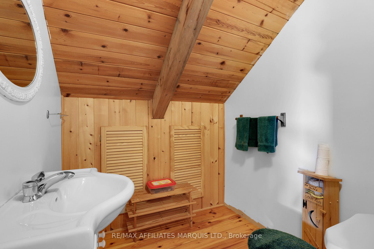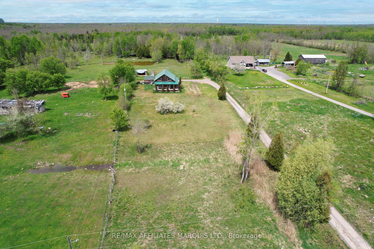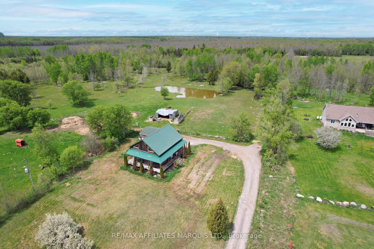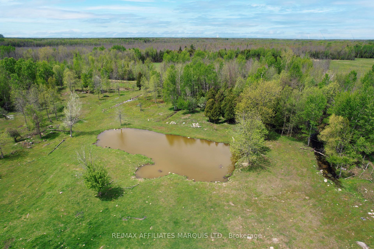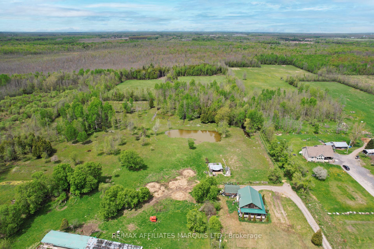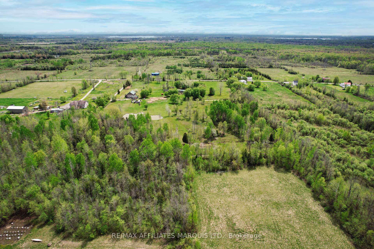$739,900
Available - For Sale
Listing ID: X12154215
14059 DAFOE Road , South Stormont, K0C 1M0, Stormont, Dundas
| Discover the perfect blend of rustic charm and modern comfort with this stunning 68-acre farm property featuring a beautifully crafted log home built in 2005. Step inside to an open concept layout that seamlessly connects the living, dining, and kitchen areas ideal for family gatherings and entertaining. This home boasts 3 spacious bedrooms, 2 washrooms, and the convenience of main floor laundry. Outside, enjoy the serenity of vast open spaces, perfect for farming, outdoor activities, or simply soaking in the breathtaking views. A single-car garage provides added convenience and storage. Whether you.re looking to cultivate, expand, or simply escape to country living, this property has it all. Don't miss your chance to own a slice of rural paradise, call your agent today to book your private showing. |
| Price | $739,900 |
| Taxes: | $3195.00 |
| Occupancy: | Owner |
| Address: | 14059 DAFOE Road , South Stormont, K0C 1M0, Stormont, Dundas |
| Acreage: | 50-99.99 |
| Directions/Cross Streets: | AULTSVILLE RD AND DAFOE RD |
| Rooms: | 8 |
| Bedrooms: | 3 |
| Bedrooms +: | 0 |
| Family Room: | F |
| Basement: | Full, Unfinished |
| Level/Floor | Room | Length(ft) | Width(ft) | Descriptions | |
| Room 1 | Main | Living Ro | 17.81 | 15.74 | |
| Room 2 | Main | Dining Ro | 10.89 | 9.81 | |
| Room 3 | Main | Kitchen | 10.89 | 13.91 | |
| Room 4 | Main | Bedroom | 13.32 | 12.73 | |
| Room 5 | Main | Bathroom | 10.5 | 11.05 | |
| Room 6 | Second | Bedroom 2 | 13.74 | 15.55 | |
| Room 7 | Second | Bedroom 3 | 13.74 | 15.55 | |
| Room 8 | Second | Powder Ro | 6.07 | 6.07 |
| Washroom Type | No. of Pieces | Level |
| Washroom Type 1 | 4 | Main |
| Washroom Type 2 | 2 | Second |
| Washroom Type 3 | 0 | |
| Washroom Type 4 | 0 | |
| Washroom Type 5 | 0 | |
| Washroom Type 6 | 4 | Main |
| Washroom Type 7 | 2 | Second |
| Washroom Type 8 | 0 | |
| Washroom Type 9 | 0 | |
| Washroom Type 10 | 0 | |
| Washroom Type 11 | 4 | Main |
| Washroom Type 12 | 2 | Second |
| Washroom Type 13 | 0 | |
| Washroom Type 14 | 0 | |
| Washroom Type 15 | 0 | |
| Washroom Type 16 | 4 | Main |
| Washroom Type 17 | 2 | Second |
| Washroom Type 18 | 0 | |
| Washroom Type 19 | 0 | |
| Washroom Type 20 | 0 | |
| Washroom Type 21 | 4 | Main |
| Washroom Type 22 | 2 | Second |
| Washroom Type 23 | 0 | |
| Washroom Type 24 | 0 | |
| Washroom Type 25 | 0 |
| Total Area: | 0.00 |
| Property Type: | Farm |
| Style: | Log |
| Exterior: | Log |
| Garage Type: | Detached |
| Drive Parking Spaces: | 3 |
| Pool: | None |
| Approximatly Square Footage: | 1500-2000 |
| CAC Included: | N |
| Water Included: | N |
| Cabel TV Included: | N |
| Common Elements Included: | N |
| Heat Included: | N |
| Parking Included: | N |
| Condo Tax Included: | N |
| Building Insurance Included: | N |
| Fireplace/Stove: | Y |
| Heat Type: | Forced Air |
| Central Air Conditioning: | Central Air |
| Central Vac: | N |
| Laundry Level: | Syste |
| Ensuite Laundry: | F |
| Sewers: | Septic |
| Water: | Drilled W |
| Water Supply Types: | Drilled Well |
| Utilities-Cable: | N |
| Utilities-Hydro: | Y |
$
%
Years
This calculator is for demonstration purposes only. Always consult a professional
financial advisor before making personal financial decisions.
| Although the information displayed is believed to be accurate, no warranties or representations are made of any kind. |
| RE/MAX AFFILIATES MARQUIS LTD. |
|
|
.jpg?src=Custom)
Dir:
416-548-7854
Bus:
416-548-7854
Fax:
416-981-7184
| Virtual Tour | Book Showing | Email a Friend |
Jump To:
At a Glance:
| Type: | Freehold - Farm |
| Area: | Stormont, Dundas and Glengarry |
| Municipality: | South Stormont |
| Neighbourhood: | 715 - South Stormont (Osnabruck) Twp |
| Style: | Log |
| Tax: | $3,195 |
| Beds: | 3 |
| Baths: | 2 |
| Fireplace: | Y |
| Pool: | None |
Locatin Map:
Payment Calculator:
- Color Examples
- Red
- Magenta
- Gold
- Green
- Black and Gold
- Dark Navy Blue And Gold
- Cyan
- Black
- Purple
- Brown Cream
- Blue and Black
- Orange and Black
- Default
- Device Examples
