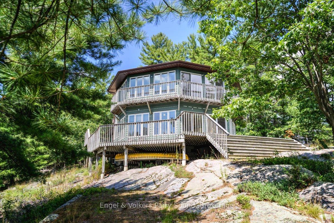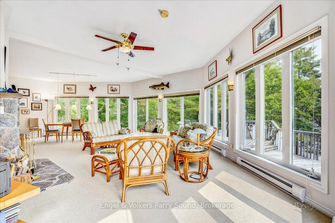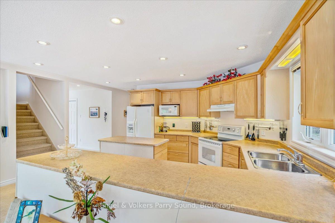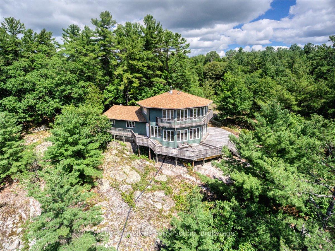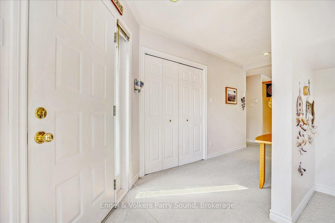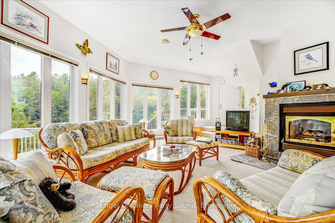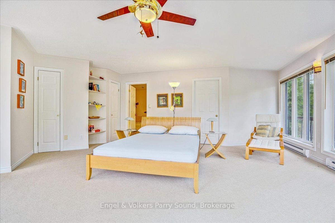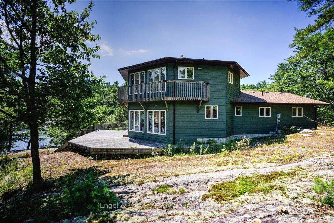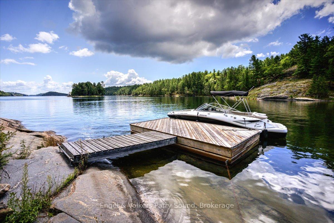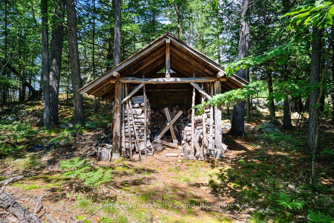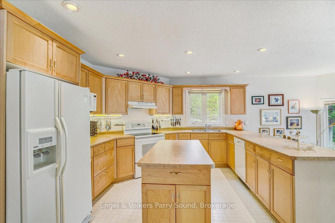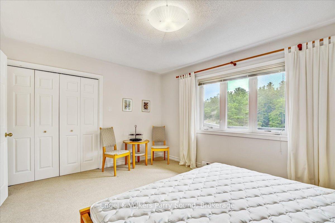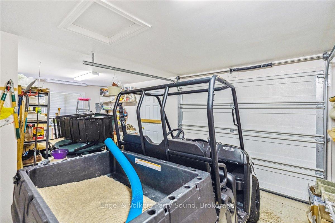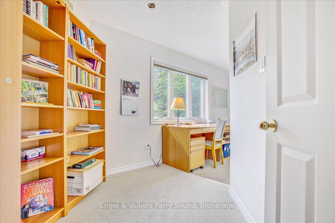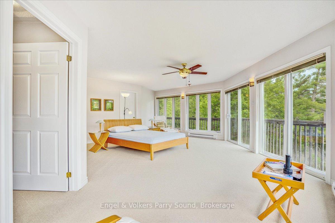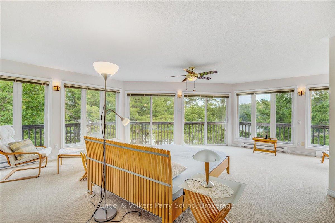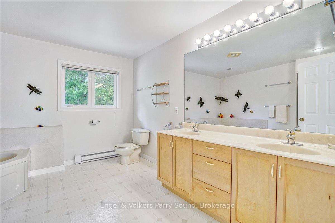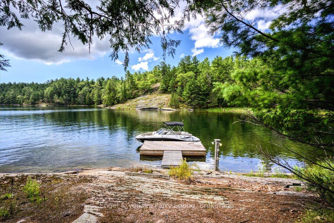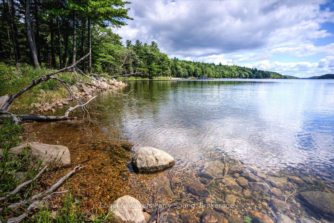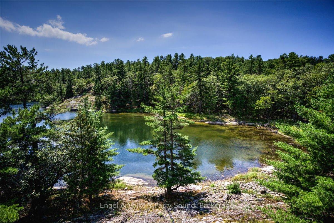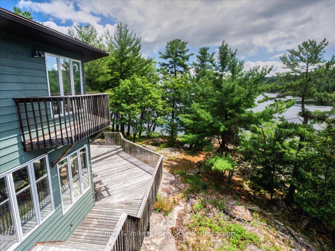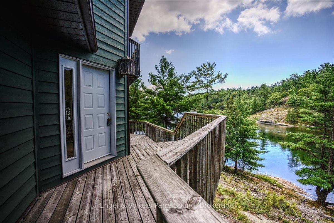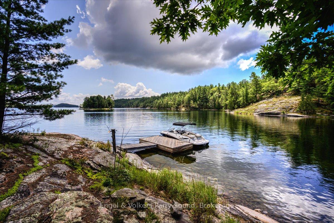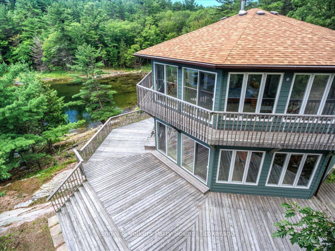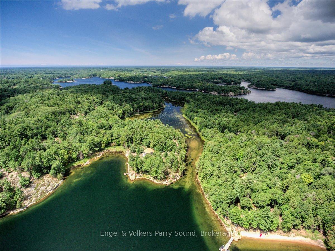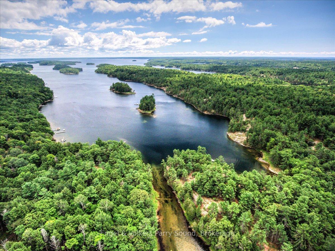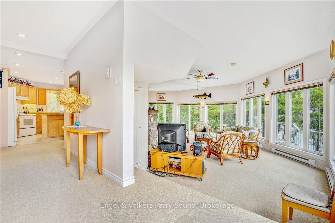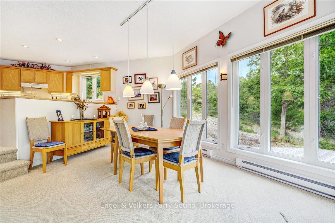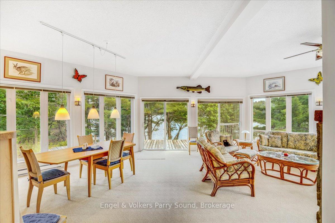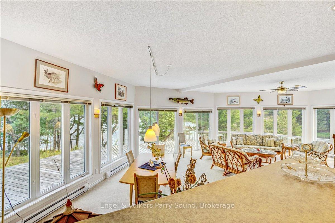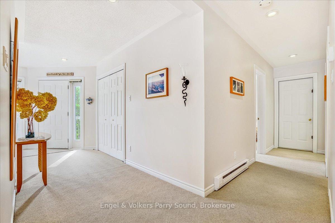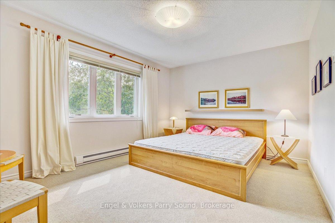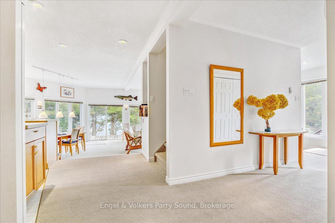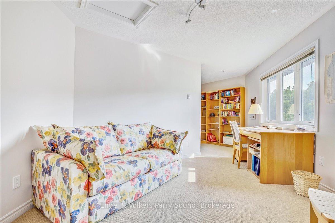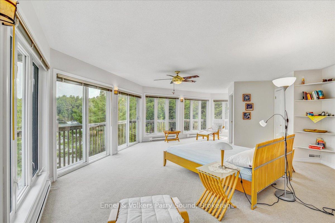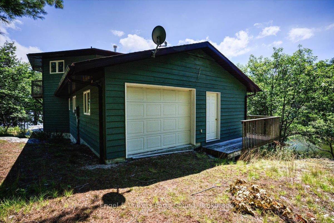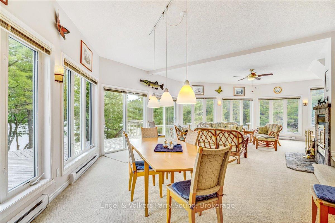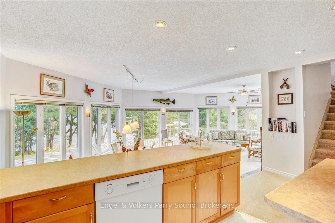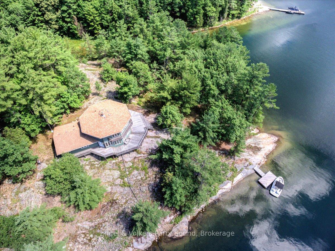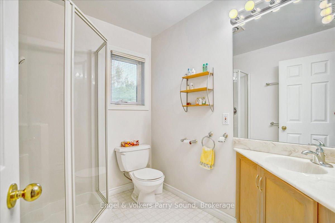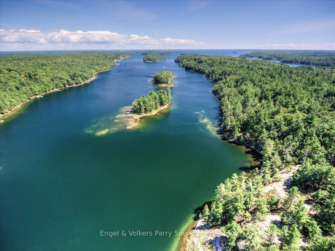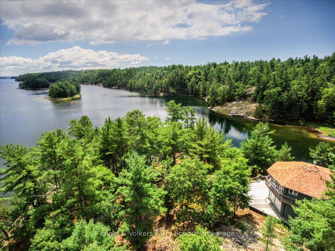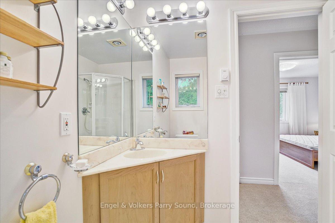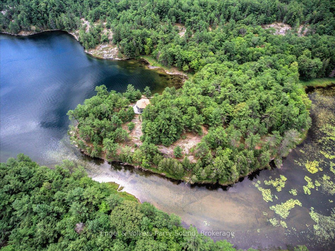$1,390,000
Available - For Sale
Listing ID: X12154337
1 Loon Bay N/A , Carling, P0G 1G0, Parry Sound
| Rare Georgian Bay Offering Over 29 Private Acres with Expansion Potential on Georgian Bay. Introducing a truly exceptional land banking and lifestyle opportunity on iconic iconic Georgian Bay where privacy, scale, and scenic beauty come together in perfect harmony. Set on over 29 acres with an impressive 1,400+ feet of natural granite shoreline, this striking property is just minutes from Killbear Provincial Park, nearby marinas, and boat launches. For those seeking even more, three adjoining parcels are also available, offering a rare chance to expand your holdings to over 81 acres on prime Georgian Bay frontage. Expertly crafted by Distler Construction, the winterized furnished cottage offers over 2,000 sq. ft. of thoughtfully designed living space. Featuring three bedrooms across two levels, the layout includes a private principal suite complete with a walk-in closet and luxurious ensuite. Elevated on a scenic peninsula, the cottage's unique design takes full advantage of breathtaking southern views across Loon Bay. A spacious sundeck invites you to relax in the all-day sun, while the attached garage provides ample storage for all your recreational toys and equipment. This water-access property is a dream for boating and water enthusiasts, with sheltered deep-water docking and dual frontage on both Loon Bay and Deep Bay. Whether you're seeking a private family retreat, a recreational investment, or a rare Georgian Bay land-banking opportunity, this property offers endless possibilities. The legacy begins hereon the pristine shores of Georgian Bay. |
| Price | $1,390,000 |
| Taxes: | $7073.15 |
| Occupancy: | Owner |
| Address: | 1 Loon Bay N/A , Carling, P0G 1G0, Parry Sound |
| Acreage: | 25-49.99 |
| Directions/Cross Streets: | Boat from Carling Bay Marina or Killbear Marina. End of Loon Bay - furthest northern property. |
| Rooms: | 9 |
| Bedrooms: | 3 |
| Bedrooms +: | 0 |
| Family Room: | F |
| Basement: | None |
| Level/Floor | Room | Length(ft) | Width(ft) | Descriptions | |
| Room 1 | Main | Dining Ro | 9.91 | 16.17 | |
| Room 2 | Main | Living Ro | 23.09 | 21.09 | |
| Room 3 | Main | Bedroom | 11.25 | 14.33 | |
| Room 4 | Main | Kitchen | 12.07 | 11.58 | |
| Room 5 | Main | Laundry | 7.25 | 7.08 | |
| Room 6 | Second | Primary B | 23.42 | 28.08 | |
| Room 7 | Second | Bedroom 2 | 18.17 | 16.33 | |
| Room 8 | Second | Bedroom 3 | 7.25 | 6 |
| Washroom Type | No. of Pieces | Level |
| Washroom Type 1 | 3 | Main |
| Washroom Type 2 | 5 | Second |
| Washroom Type 3 | 0 | |
| Washroom Type 4 | 0 | |
| Washroom Type 5 | 0 | |
| Washroom Type 6 | 3 | Main |
| Washroom Type 7 | 5 | Second |
| Washroom Type 8 | 0 | |
| Washroom Type 9 | 0 | |
| Washroom Type 10 | 0 | |
| Washroom Type 11 | 3 | Main |
| Washroom Type 12 | 5 | Second |
| Washroom Type 13 | 0 | |
| Washroom Type 14 | 0 | |
| Washroom Type 15 | 0 | |
| Washroom Type 16 | 3 | Main |
| Washroom Type 17 | 5 | Second |
| Washroom Type 18 | 0 | |
| Washroom Type 19 | 0 | |
| Washroom Type 20 | 0 | |
| Washroom Type 21 | 3 | Main |
| Washroom Type 22 | 5 | Second |
| Washroom Type 23 | 0 | |
| Washroom Type 24 | 0 | |
| Washroom Type 25 | 0 | |
| Washroom Type 26 | 3 | Main |
| Washroom Type 27 | 5 | Second |
| Washroom Type 28 | 0 | |
| Washroom Type 29 | 0 | |
| Washroom Type 30 | 0 | |
| Washroom Type 31 | 3 | Main |
| Washroom Type 32 | 5 | Second |
| Washroom Type 33 | 0 | |
| Washroom Type 34 | 0 | |
| Washroom Type 35 | 0 | |
| Washroom Type 36 | 3 | Main |
| Washroom Type 37 | 5 | Second |
| Washroom Type 38 | 0 | |
| Washroom Type 39 | 0 | |
| Washroom Type 40 | 0 |
| Total Area: | 0.00 |
| Approximatly Age: | 16-30 |
| Property Type: | Detached |
| Style: | 2-Storey |
| Exterior: | Wood |
| Garage Type: | Attached |
| (Parking/)Drive: | None |
| Drive Parking Spaces: | 0 |
| Park #1 | |
| Parking Type: | None |
| Park #2 | |
| Parking Type: | None |
| Pool: | None |
| Approximatly Age: | 16-30 |
| Approximatly Square Footage: | 2000-2500 |
| CAC Included: | N |
| Water Included: | N |
| Cabel TV Included: | N |
| Common Elements Included: | N |
| Heat Included: | N |
| Parking Included: | N |
| Condo Tax Included: | N |
| Building Insurance Included: | N |
| Fireplace/Stove: | Y |
| Heat Type: | Baseboard |
| Central Air Conditioning: | None |
| Central Vac: | N |
| Laundry Level: | Syste |
| Ensuite Laundry: | F |
| Sewers: | Septic |
| Utilities-Cable: | N |
| Utilities-Hydro: | Y |
$
%
Years
This calculator is for demonstration purposes only. Always consult a professional
financial advisor before making personal financial decisions.
| Although the information displayed is believed to be accurate, no warranties or representations are made of any kind. |
| Engel & Volkers Parry Sound |
|
|
.jpg?src=Custom)
Dir:
416-548-7854
Bus:
416-548-7854
Fax:
416-981-7184
| Book Showing | Email a Friend |
Jump To:
At a Glance:
| Type: | Freehold - Detached |
| Area: | Parry Sound |
| Municipality: | Carling |
| Neighbourhood: | Carling |
| Style: | 2-Storey |
| Approximate Age: | 16-30 |
| Tax: | $7,073.15 |
| Beds: | 3 |
| Baths: | 2 |
| Fireplace: | Y |
| Pool: | None |
Locatin Map:
Payment Calculator:
- Color Examples
- Red
- Magenta
- Gold
- Green
- Black and Gold
- Dark Navy Blue And Gold
- Cyan
- Black
- Purple
- Brown Cream
- Blue and Black
- Orange and Black
- Default
- Device Examples

