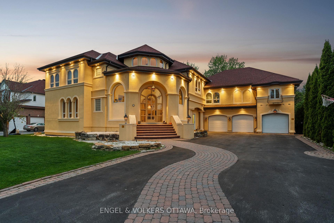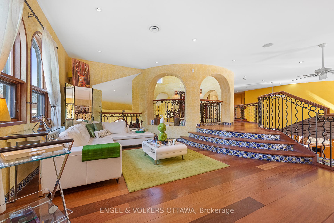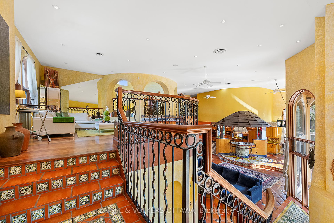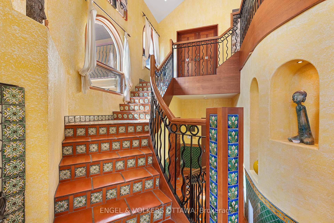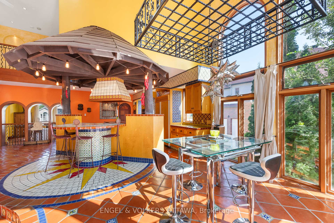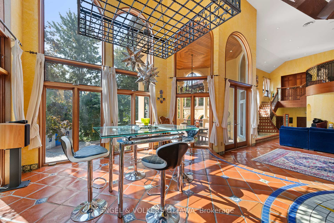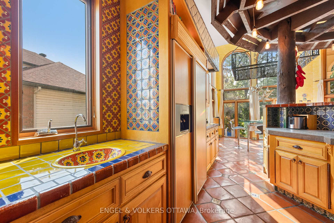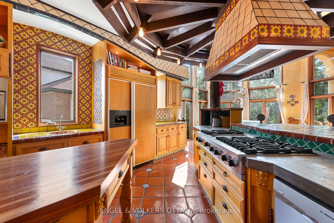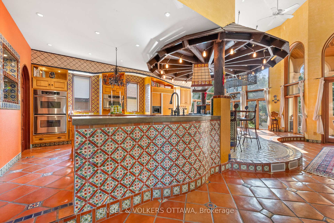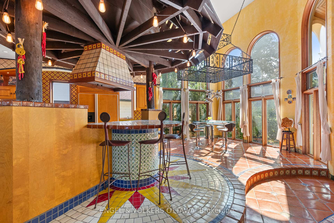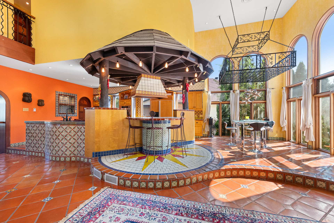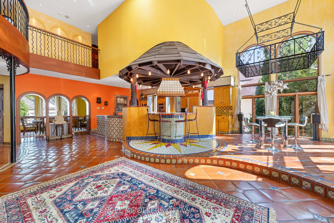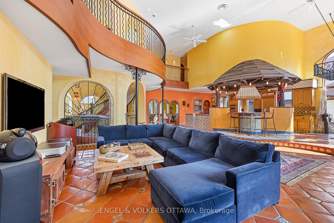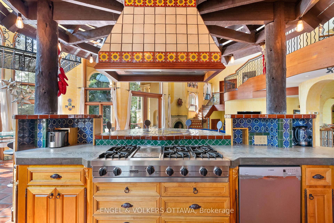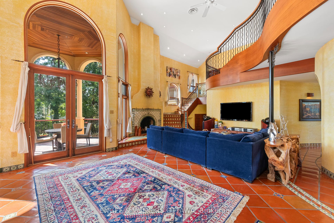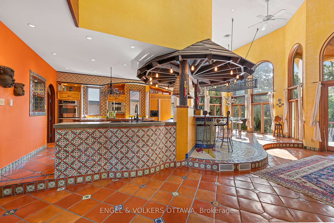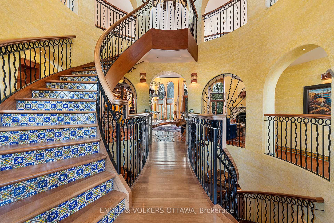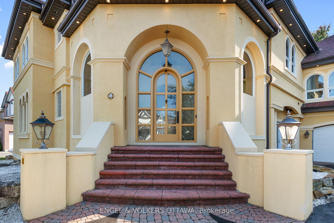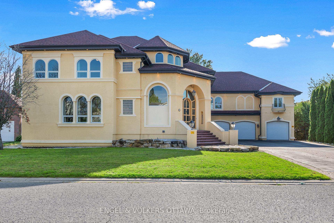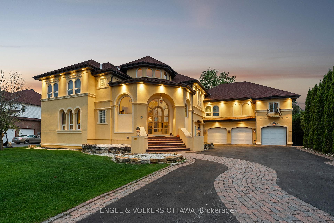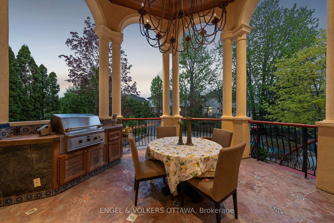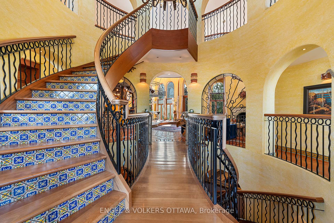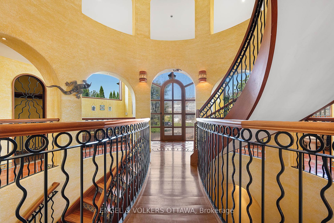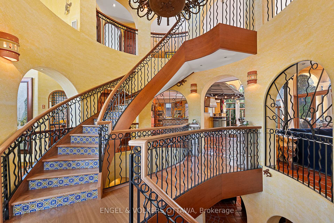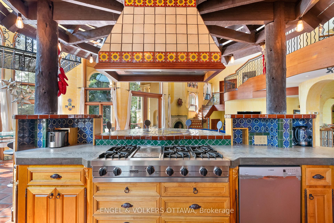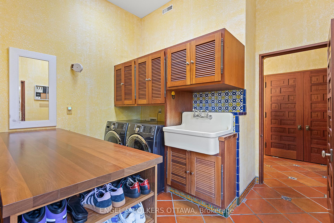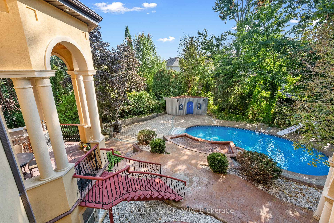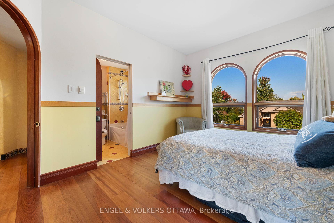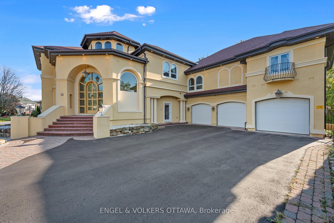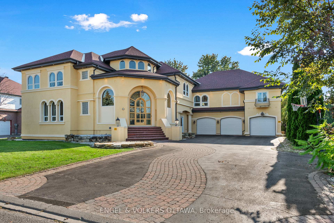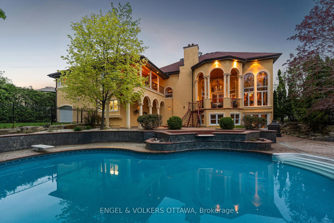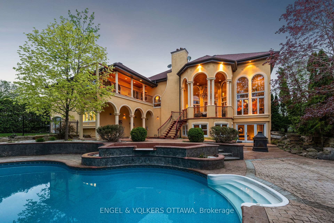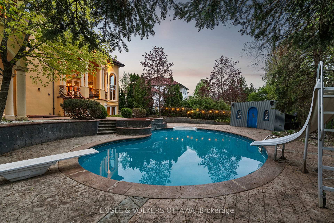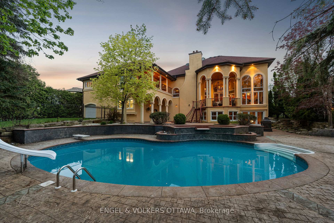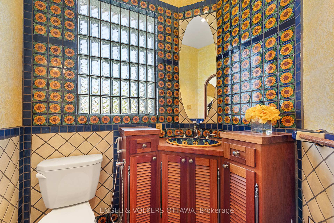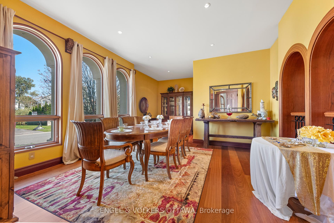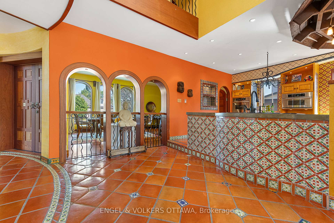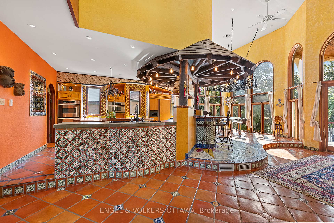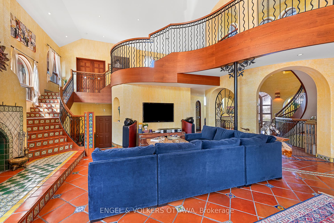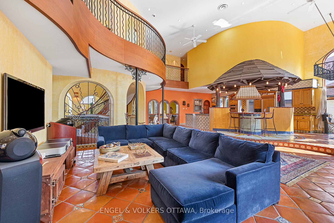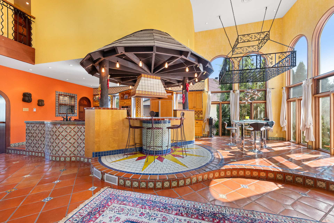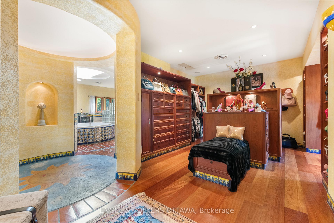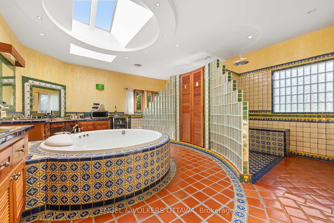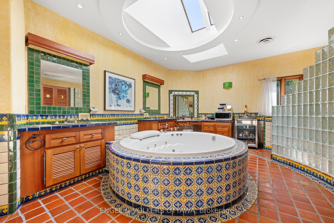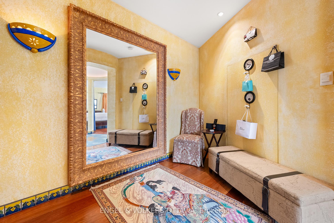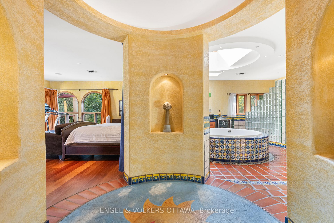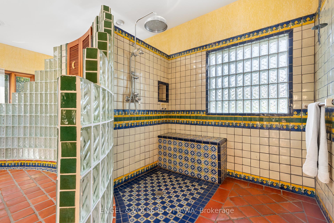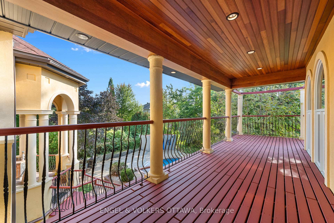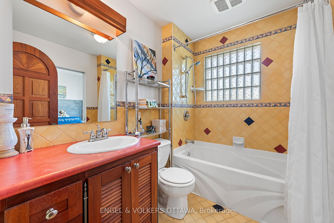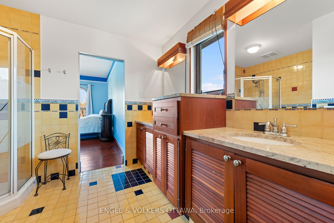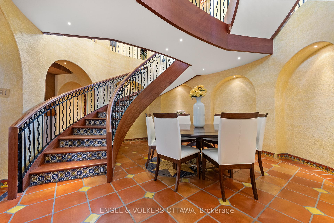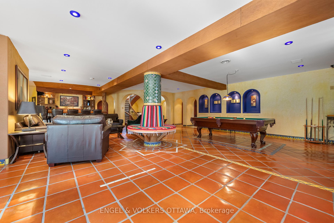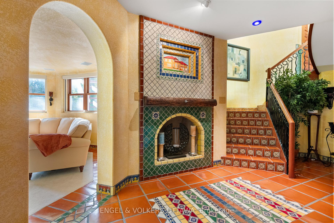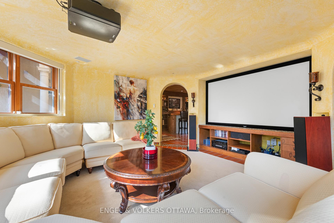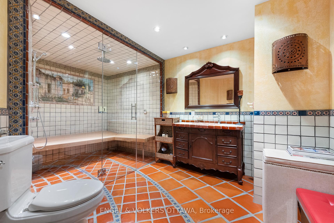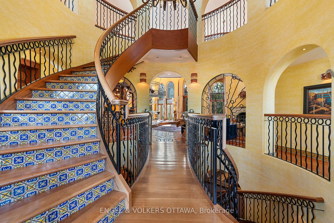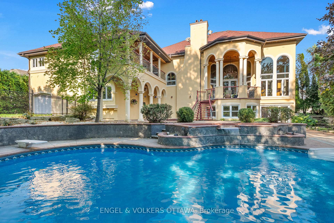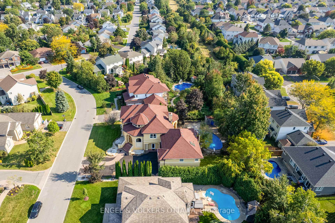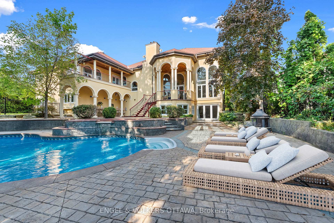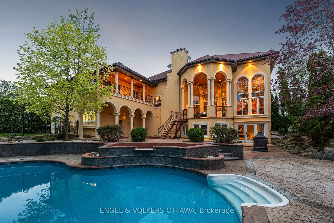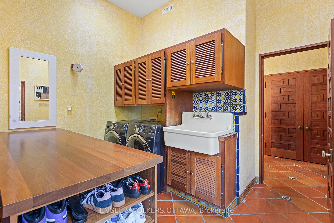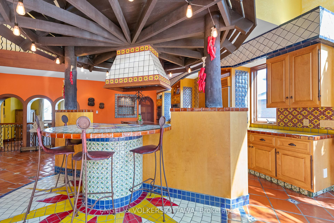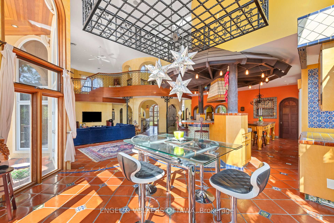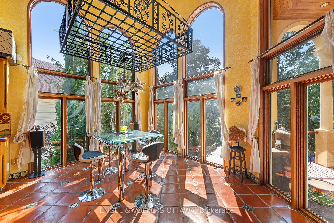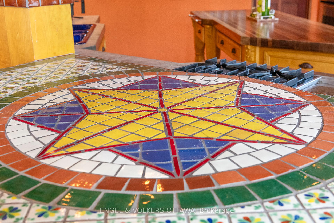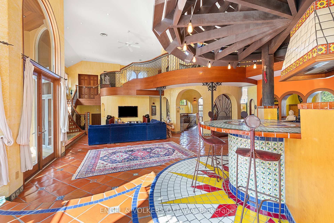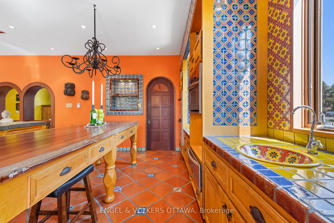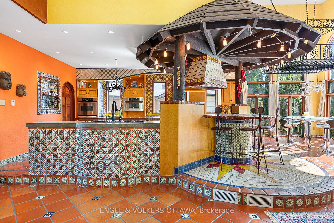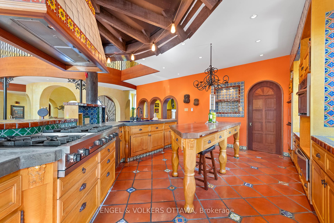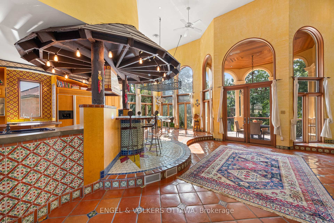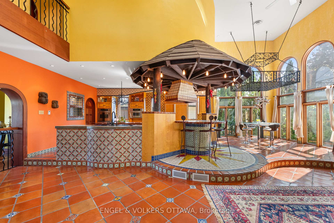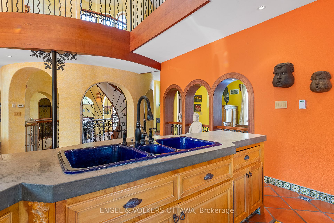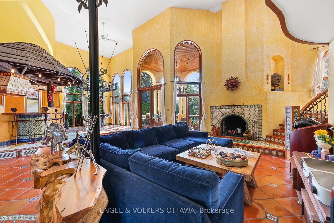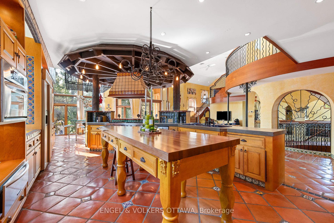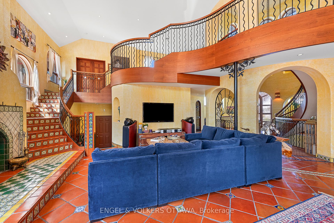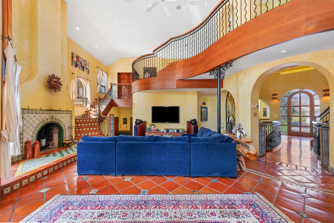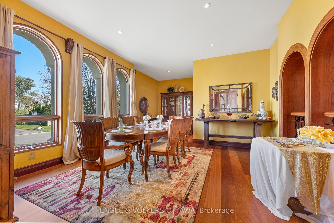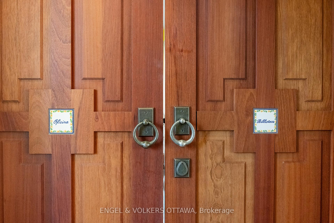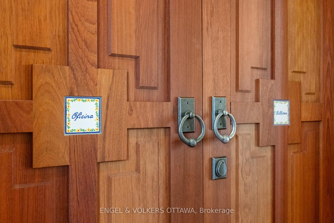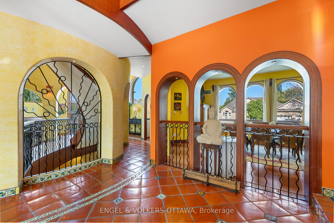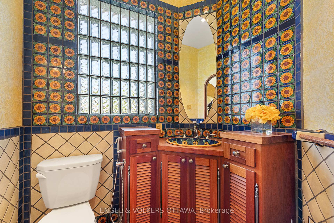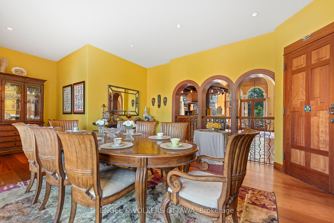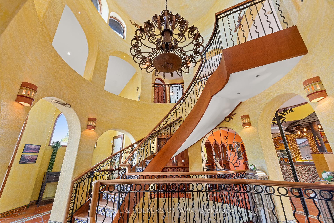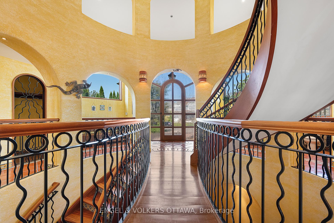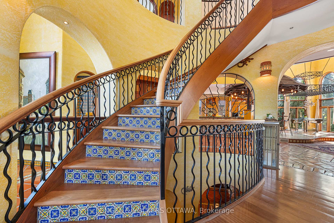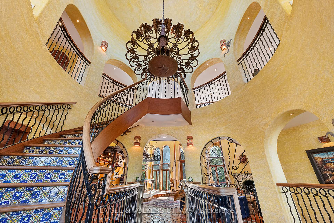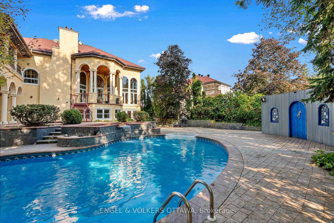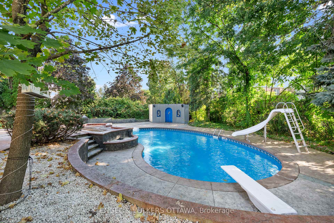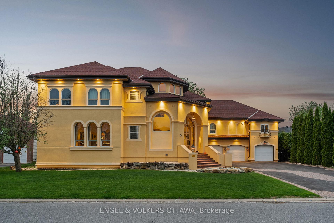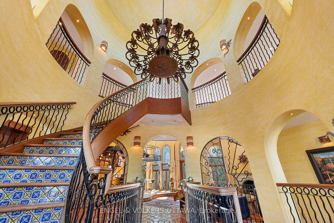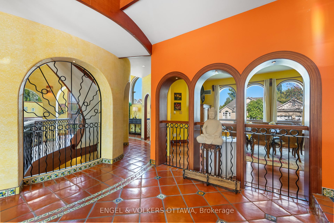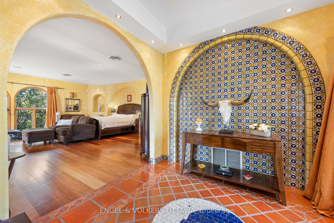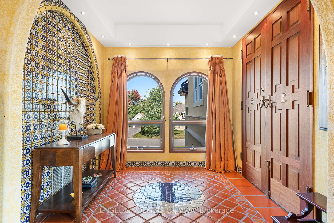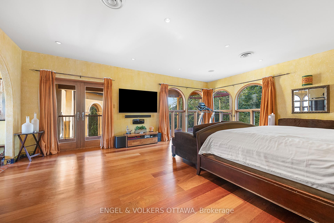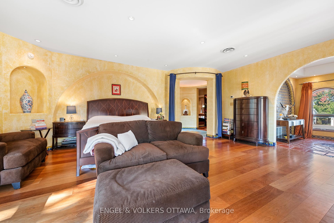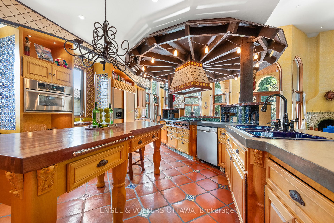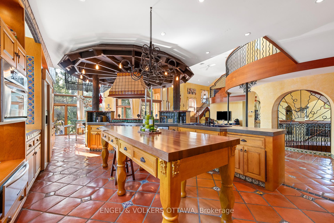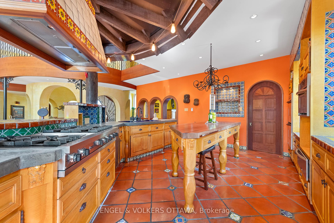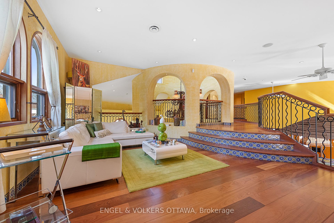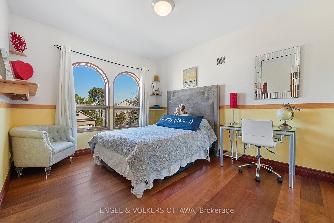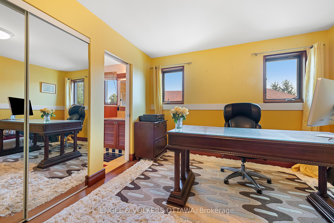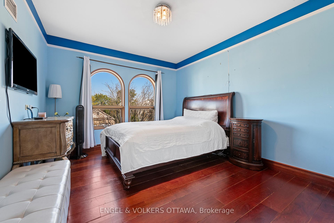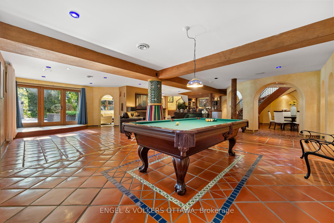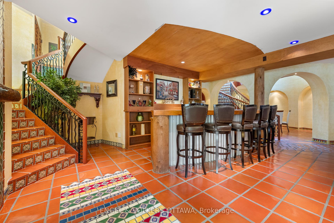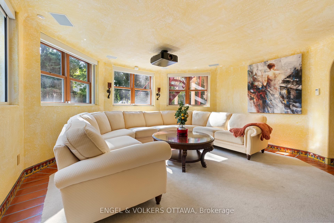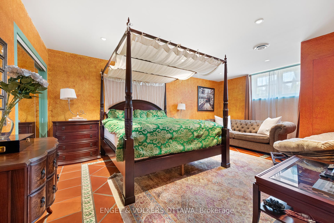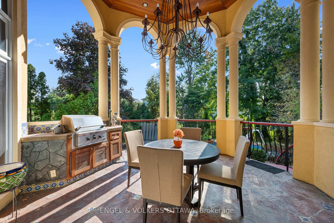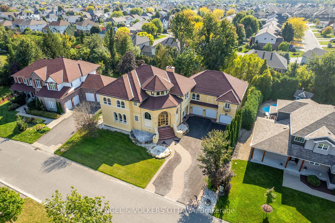$2,495,000
Available - For Sale
Listing ID: X12154064
6 Cypress Gard , Stittsville - Munster - Richmond, K2S 1W5, Ottawa
| Prepare to be captivated by this truly one-of-a-kind, architecturally stunning residence an extraordinary fusion of elegance, sophistication, and resort-style comfort. This breathtaking custom-built 5-bedroom, 5-bathroom home is one of Ottawas most awe-inspiring properties. From the moment you step inside the dramatic 20+ ft atrium foyer, you're greeted by an airy, open-concept design, showcasing impeccable craftsmanship, custom millwork, expansive windows that flood the space with natural light, and high-end finishes throughout. The main level is an entertainers dream featuring a grand family room with fireplace, elegant dining area, and a chef-inspired gourmet kitchen with an adjoining breakfast nook. Step out to your bespoke pavilion balcony and overlook the private backyard oasis.Upstairs, the private primary suite is a luxurious retreat complete with a spa-like 6-piece ensuite, a showstopping walk-in closet, and its own oversized balcony with sweeping views of the property. A stunning loft area overlooks the main level, and three additional generously sized bedrooms offer comfort for family and guests with a private ensuite, and two sharing a Jack-and-Jill bath. The fully finished walk-out lower level redefines luxury entertainment: a state-of-the-art home theatre, games room, stylish bar, dining area, a beautiful guest suite, and a cozy fireplace all lead out to the spectacular backyard. A custom pool with fountain feature, cabana, stonework, expansive terraces, and meticulously curated landscaping create the perfect setting for both relaxation and entertaining. The oversized 6-car garage provides ample space for all your vehicles, and this exceptional home is nestled in a prestigious neighborhood with top-tier amenities close by. Enjoy the custom video tour and photo gallery showcasing this remarkable property. Don't miss out on this opportunity! |
| Price | $2,495,000 |
| Taxes: | $12025.00 |
| Occupancy: | Owner |
| Address: | 6 Cypress Gard , Stittsville - Munster - Richmond, K2S 1W5, Ottawa |
| Directions/Cross Streets: | Brae Crescent |
| Rooms: | 17 |
| Bedrooms: | 4 |
| Bedrooms +: | 1 |
| Family Room: | T |
| Basement: | Finished wit, Separate Ent |
| Level/Floor | Room | Length(ft) | Width(ft) | Descriptions | |
| Room 1 | Ground | Dining Ro | 16.01 | 14.4 | Carpet Free, Open Concept, Overlooks Garden |
| Room 2 | Ground | Family Ro | 29.98 | 16.01 | Combined w/Kitchen, Fireplace, W/O To Pool |
| Room 3 | Ground | Kitchen | 22.01 | 16.01 | B/I Appliances, Pantry, Breakfast Bar |
| Room 4 | Ground | Den | 22.99 | 14.01 | Balcony, Breakfast Bar, Combined w/Kitchen |
| Room 5 | Second | Primary B | 21.09 | 16.99 | Balcony, Walk-In Closet(s), 5 Pc Ensuite |
| Room 6 | Second | Bedroom 2 | 13.81 | 11.61 | |
| Room 7 | Second | Bedroom 3 | 13.81 | 11.09 | |
| Room 8 | Second | Bedroom 4 | 13.61 | 10.1 | |
| Room 9 | Second | Loft | 14.99 | 14.99 | |
| Room 10 | Lower | Media Roo | 15.97 | 15.97 | |
| Room 11 | Lower | Game Room | 36.97 | 22.96 | |
| Room 12 | Lower | Bedroom 5 | 19.98 | 12.99 |
| Washroom Type | No. of Pieces | Level |
| Washroom Type 1 | 2 | Ground |
| Washroom Type 2 | 5 | Second |
| Washroom Type 3 | 4 | Second |
| Washroom Type 4 | 4 | Second |
| Washroom Type 5 | 4 | Lower |
| Washroom Type 6 | 2 | Ground |
| Washroom Type 7 | 5 | Second |
| Washroom Type 8 | 4 | Second |
| Washroom Type 9 | 4 | Second |
| Washroom Type 10 | 4 | Lower |
| Washroom Type 11 | 2 | Ground |
| Washroom Type 12 | 5 | Second |
| Washroom Type 13 | 4 | Second |
| Washroom Type 14 | 4 | Second |
| Washroom Type 15 | 4 | Lower |
| Washroom Type 16 | 2 | Ground |
| Washroom Type 17 | 5 | Second |
| Washroom Type 18 | 4 | Second |
| Washroom Type 19 | 4 | Second |
| Washroom Type 20 | 4 | Lower |
| Washroom Type 21 | 2 | Ground |
| Washroom Type 22 | 5 | Second |
| Washroom Type 23 | 4 | Second |
| Washroom Type 24 | 4 | Second |
| Washroom Type 25 | 4 | Lower |
| Total Area: | 0.00 |
| Approximatly Age: | 16-30 |
| Property Type: | Detached |
| Style: | 2-Storey |
| Exterior: | Stucco (Plaster) |
| Garage Type: | Attached |
| (Parking/)Drive: | Inside Ent |
| Drive Parking Spaces: | 9 |
| Park #1 | |
| Parking Type: | Inside Ent |
| Park #2 | |
| Parking Type: | Inside Ent |
| Park #3 | |
| Parking Type: | Covered |
| Pool: | Inground |
| Approximatly Age: | 16-30 |
| Approximatly Square Footage: | 5000 + |
| Property Features: | Park, Public Transit |
| CAC Included: | N |
| Water Included: | N |
| Cabel TV Included: | N |
| Common Elements Included: | N |
| Heat Included: | N |
| Parking Included: | N |
| Condo Tax Included: | N |
| Building Insurance Included: | N |
| Fireplace/Stove: | Y |
| Heat Type: | Radiant |
| Central Air Conditioning: | Central Air |
| Central Vac: | N |
| Laundry Level: | Syste |
| Ensuite Laundry: | F |
| Sewers: | Sewer |
| Utilities-Cable: | Y |
| Utilities-Hydro: | Y |
$
%
Years
This calculator is for demonstration purposes only. Always consult a professional
financial advisor before making personal financial decisions.
| Although the information displayed is believed to be accurate, no warranties or representations are made of any kind. |
| ENGEL & VOLKERS OTTAWA |
|
|
.jpg?src=Custom)
Dir:
416-548-7854
Bus:
416-548-7854
Fax:
416-981-7184
| Virtual Tour | Book Showing | Email a Friend |
Jump To:
At a Glance:
| Type: | Freehold - Detached |
| Area: | Ottawa |
| Municipality: | Stittsville - Munster - Richmond |
| Neighbourhood: | 8203 - Stittsville (South) |
| Style: | 2-Storey |
| Approximate Age: | 16-30 |
| Tax: | $12,025 |
| Beds: | 4+1 |
| Baths: | 5 |
| Fireplace: | Y |
| Pool: | Inground |
Locatin Map:
Payment Calculator:
- Color Examples
- Red
- Magenta
- Gold
- Green
- Black and Gold
- Dark Navy Blue And Gold
- Cyan
- Black
- Purple
- Brown Cream
- Blue and Black
- Orange and Black
- Default
- Device Examples
