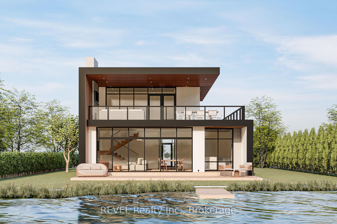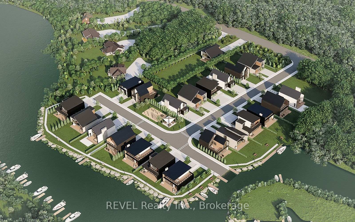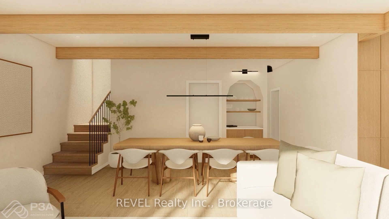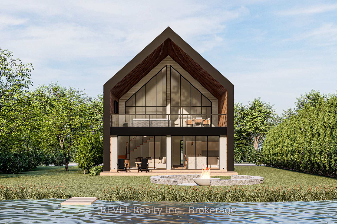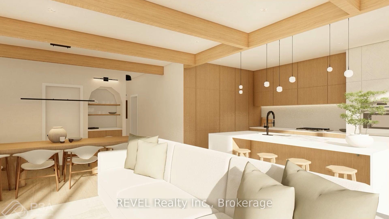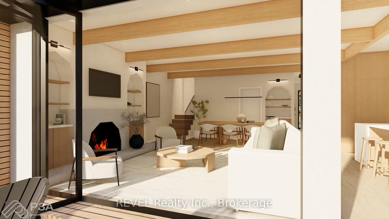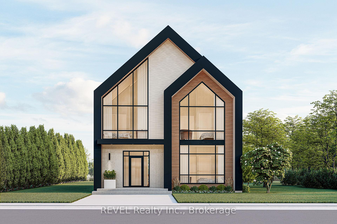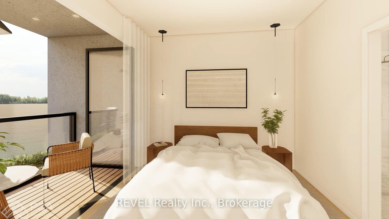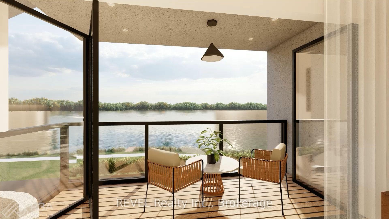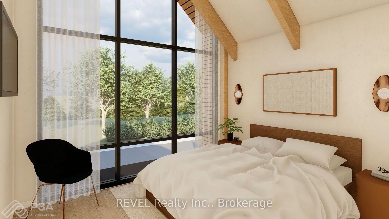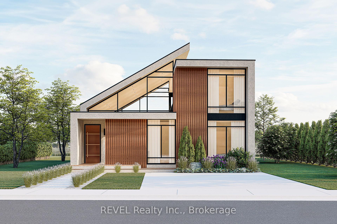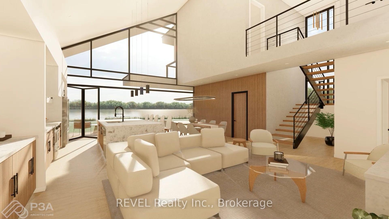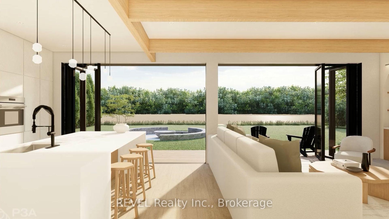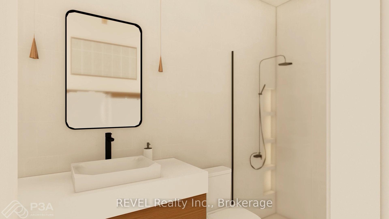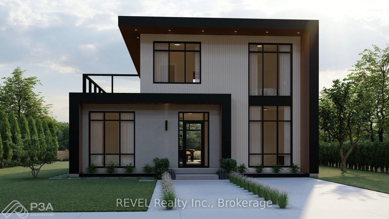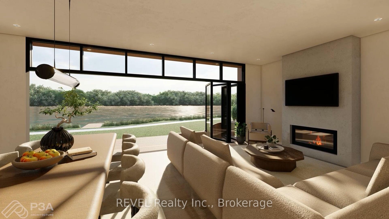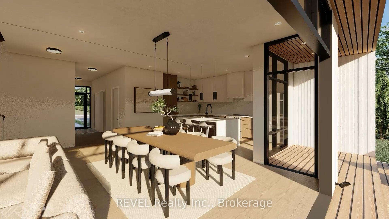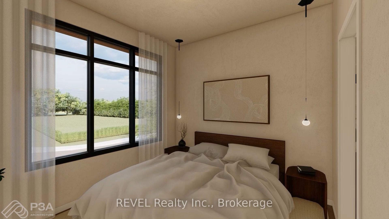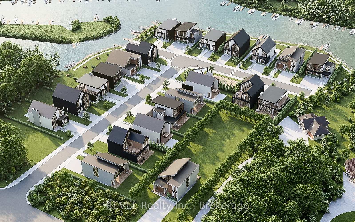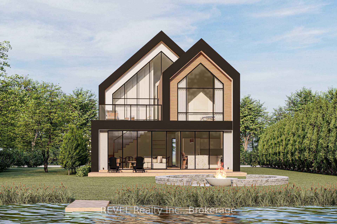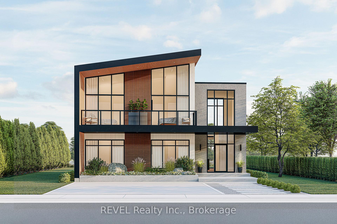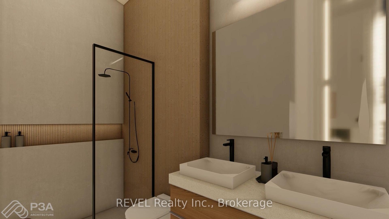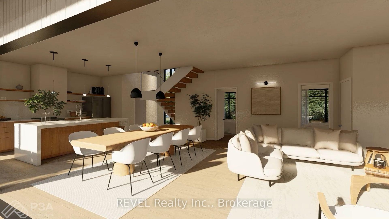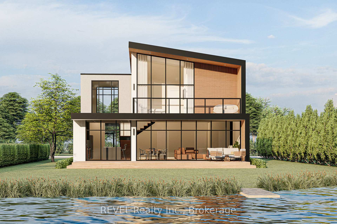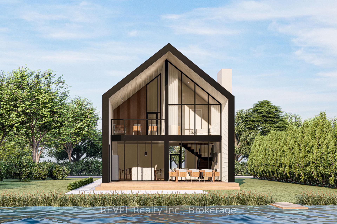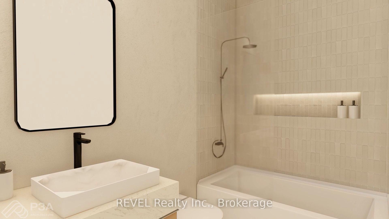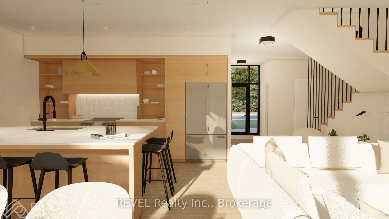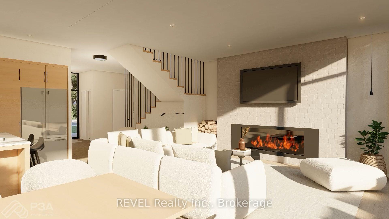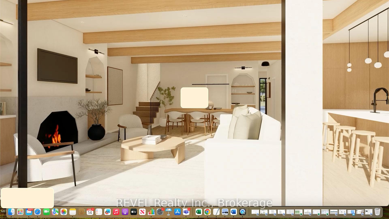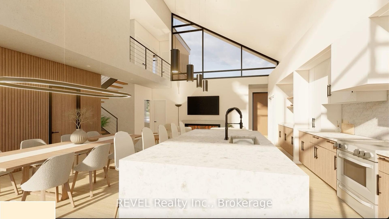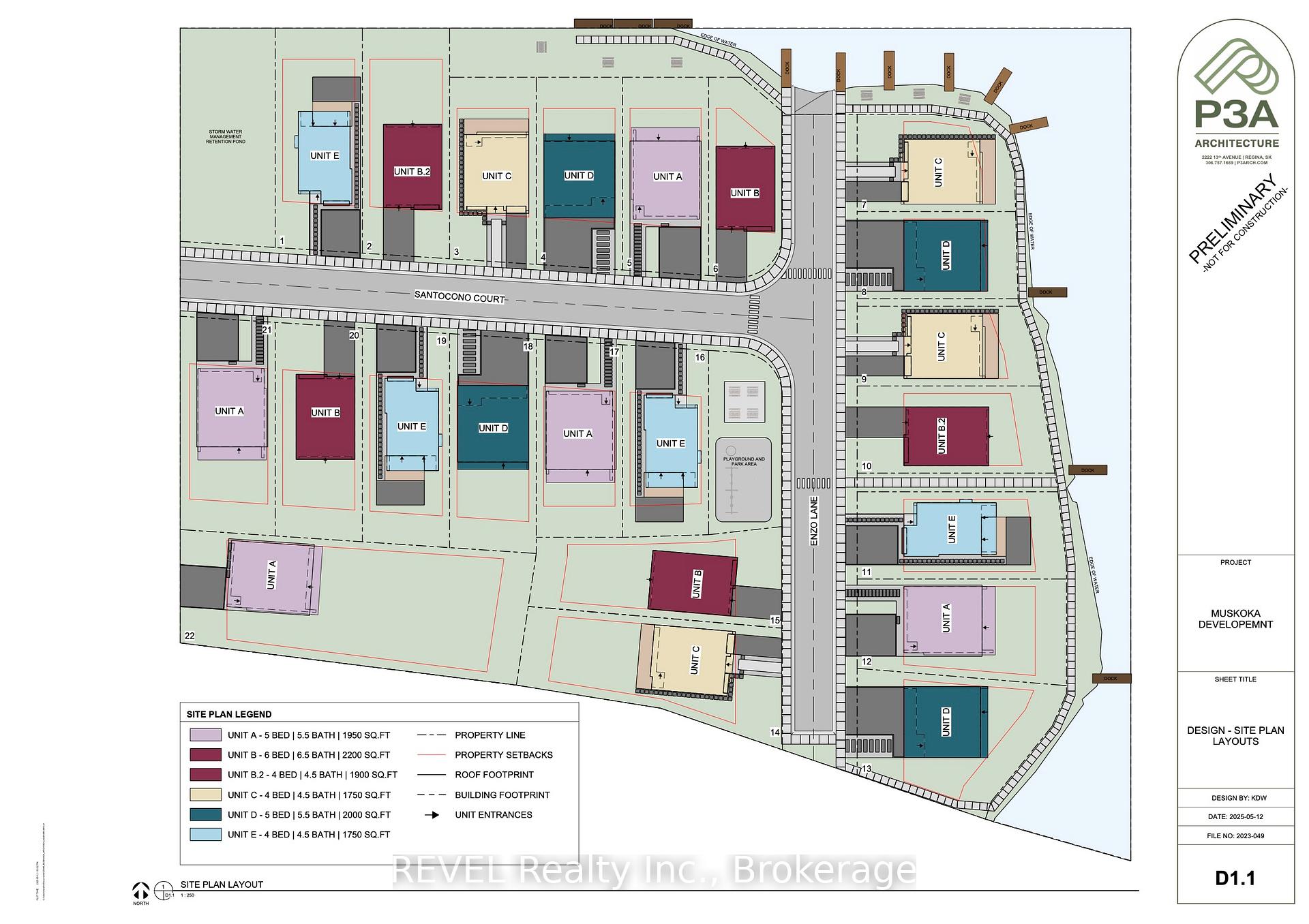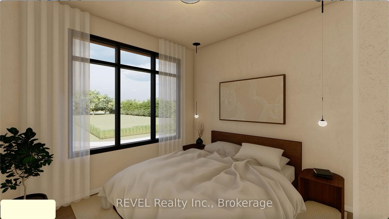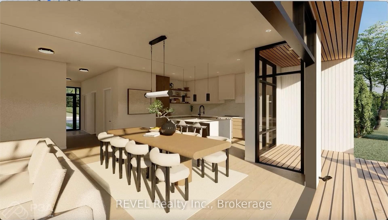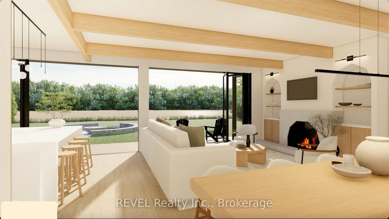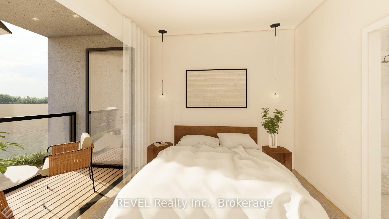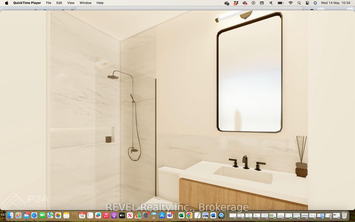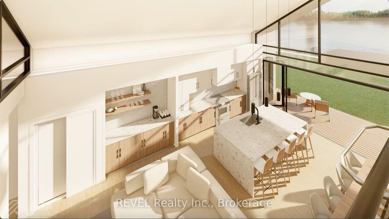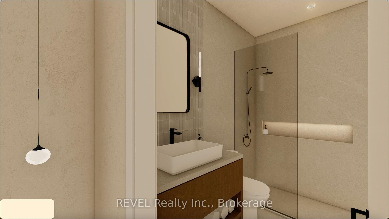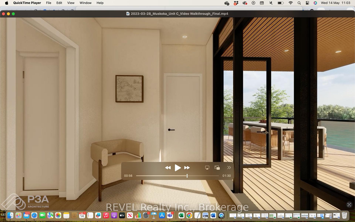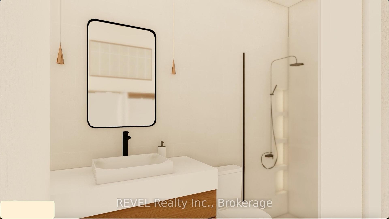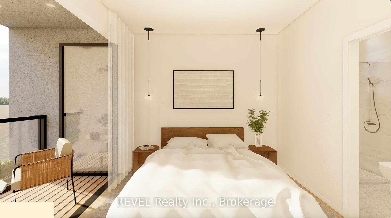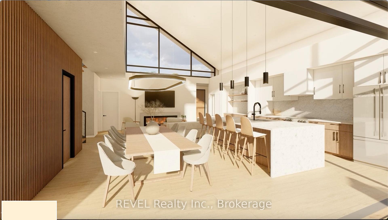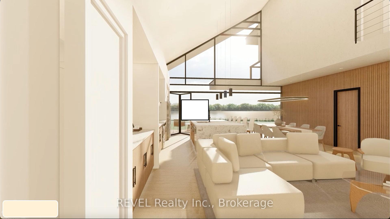$999,900
Available - For Sale
Listing ID: X12153699
146 Lone Pine Road , Georgian Bay, L0K 1S0, Muskoka
| Preconstruction....Stunning Modern Waterfront Cottage in the Heart of Muskoka 4 Bed, 5 Bath. Welcome to your dream retreat on the serene shores of Muskoka! This exquisite 4-bedroom, 5-bathroom year-round cottage seamlessly blends contemporary luxury with the natural beauty of Ontario's most coveted cottage country. Set on a pristine, south-facing lot with over private shoreline, this custom-built home offers breathtaking panoramic views and all-day sun. The open-concept main living space is designed for both comfort and entertaining, featuring soaring ceilings,Large windows. A chef's kitchen boasts top-of-the-line appliances, a generous island with quartz countertop. Each of the four bedrooms includes its own ensuite, offering privacy and resort-like comfort. The expansive primary suite features a spa-inspired bath, walk-in closet, Loft offers a private walkout to the deck perfect for morning coffee with a view. Outside, enjoy an expansive cedar deck, beautifully landscaped grounds. Deep water off the dock makes it ideal for boating, and water sports. Construction scheduled to be complete Feb/March 2027 |
| Price | $999,900 |
| Taxes: | $8000.00 |
| Assessment Year: | 2025 |
| Occupancy: | Vacant |
| Address: | 146 Lone Pine Road , Georgian Bay, L0K 1S0, Muskoka |
| Directions/Cross Streets: | Lone pine & Port Serven Rd |
| Rooms: | 12 |
| Bedrooms: | 4 |
| Bedrooms +: | 0 |
| Family Room: | F |
| Basement: | None |
| Level/Floor | Room | Length(ft) | Width(ft) | Descriptions | |
| Room 1 | Ground | Kitchen | 10.07 | 15.38 | |
| Room 2 | Ground | Dining Ro | 10.17 | 15.97 | |
| Room 3 | Ground | Living Ro | 12.07 | 13.09 | |
| Room 4 | Ground | Bathroom | 4.59 | 4.79 | |
| Room 5 | Ground | Bathroom | 9.28 | 4.99 | |
| Room 6 | Ground | Bedroom | 9.28 | 9.68 | |
| Room 7 | Ground | Bedroom 2 | 9.28 | 9.68 | |
| Room 8 | Ground | Bathroom | 9.28 | 4.95 | |
| Room 9 | Second | Loft | 8.63 | 6.07 | |
| Room 10 | Second | Bedroom 3 | 10.79 | 9.77 | |
| Room 11 | Second | Bedroom 4 | 12.69 | 9.77 |
| Washroom Type | No. of Pieces | Level |
| Washroom Type 1 | 2 | Ground |
| Washroom Type 2 | 4 | Ground |
| Washroom Type 3 | 4 | Ground |
| Washroom Type 4 | 3 | Second |
| Washroom Type 5 | 3 | Second |
| Washroom Type 6 | 2 | Ground |
| Washroom Type 7 | 4 | Ground |
| Washroom Type 8 | 4 | Ground |
| Washroom Type 9 | 3 | Second |
| Washroom Type 10 | 3 | Second |
| Washroom Type 11 | 2 | Ground |
| Washroom Type 12 | 4 | Ground |
| Washroom Type 13 | 4 | Ground |
| Washroom Type 14 | 3 | Second |
| Washroom Type 15 | 3 | Second |
| Washroom Type 16 | 2 | Ground |
| Washroom Type 17 | 4 | Ground |
| Washroom Type 18 | 4 | Ground |
| Washroom Type 19 | 3 | Second |
| Washroom Type 20 | 3 | Second |
| Washroom Type 21 | 2 | Ground |
| Washroom Type 22 | 4 | Ground |
| Washroom Type 23 | 4 | Ground |
| Washroom Type 24 | 3 | Second |
| Washroom Type 25 | 3 | Second |
| Total Area: | 0.00 |
| Approximatly Age: | New |
| Property Type: | Detached |
| Style: | 2-Storey |
| Exterior: | Brick |
| Garage Type: | None |
| Drive Parking Spaces: | 2 |
| Pool: | None |
| Approximatly Age: | New |
| Approximatly Square Footage: | 1500-2000 |
| CAC Included: | N |
| Water Included: | N |
| Cabel TV Included: | N |
| Common Elements Included: | N |
| Heat Included: | N |
| Parking Included: | N |
| Condo Tax Included: | N |
| Building Insurance Included: | N |
| Fireplace/Stove: | Y |
| Heat Type: | Baseboard |
| Central Air Conditioning: | Central Air |
| Central Vac: | N |
| Laundry Level: | Syste |
| Ensuite Laundry: | F |
| Sewers: | Sewer |
$
%
Years
This calculator is for demonstration purposes only. Always consult a professional
financial advisor before making personal financial decisions.
| Although the information displayed is believed to be accurate, no warranties or representations are made of any kind. |
| REVEL Realty Inc., Brokerage |
|
|
.jpg?src=Custom)
Dir:
416-548-7854
Bus:
416-548-7854
Fax:
416-981-7184
| Book Showing | Email a Friend |
Jump To:
At a Glance:
| Type: | Freehold - Detached |
| Area: | Muskoka |
| Municipality: | Georgian Bay |
| Neighbourhood: | Baxter |
| Style: | 2-Storey |
| Approximate Age: | New |
| Tax: | $8,000 |
| Beds: | 4 |
| Baths: | 5 |
| Fireplace: | Y |
| Pool: | None |
Locatin Map:
Payment Calculator:
- Color Examples
- Red
- Magenta
- Gold
- Green
- Black and Gold
- Dark Navy Blue And Gold
- Cyan
- Black
- Purple
- Brown Cream
- Blue and Black
- Orange and Black
- Default
- Device Examples
