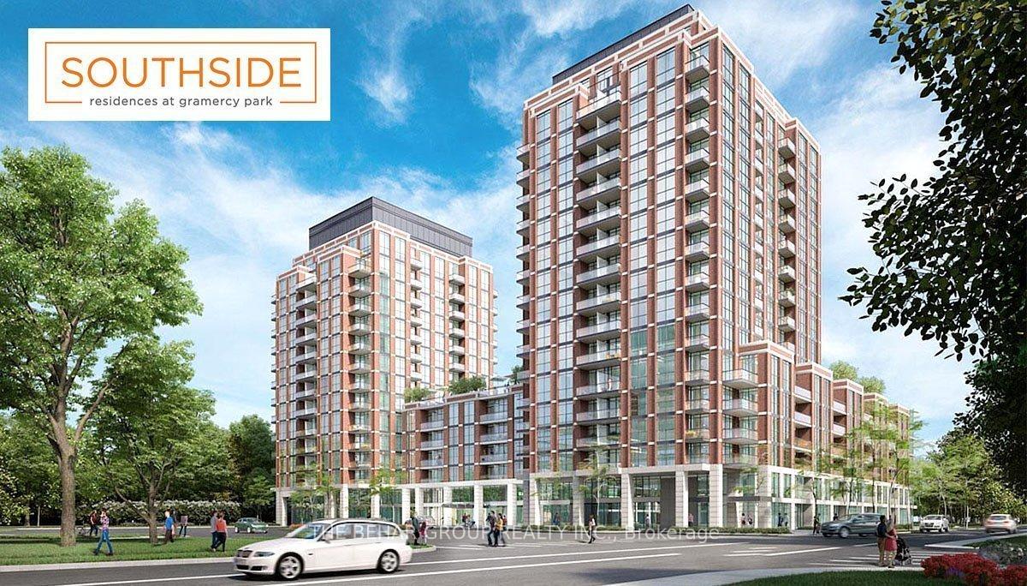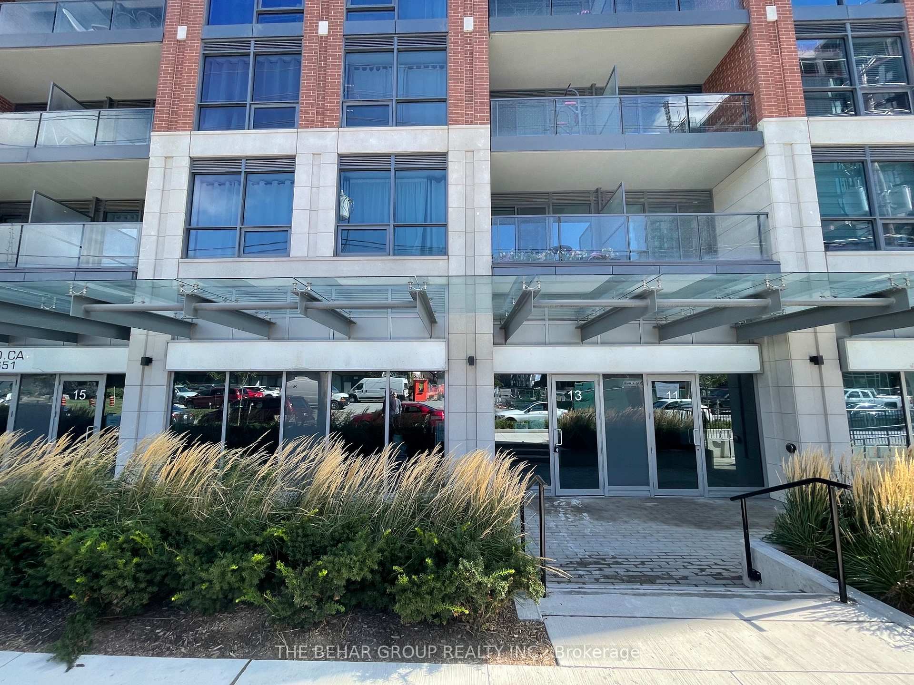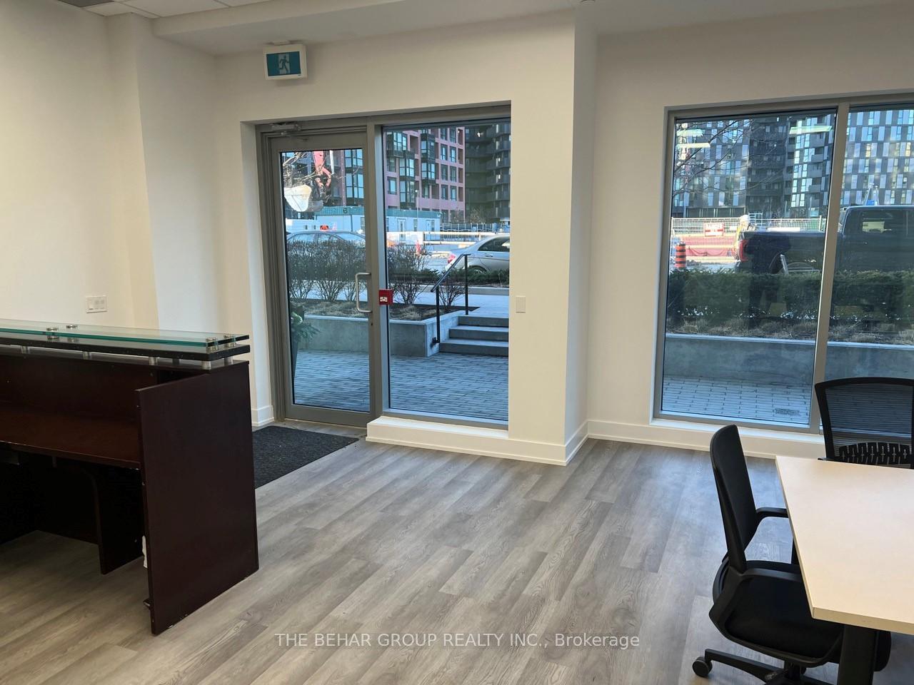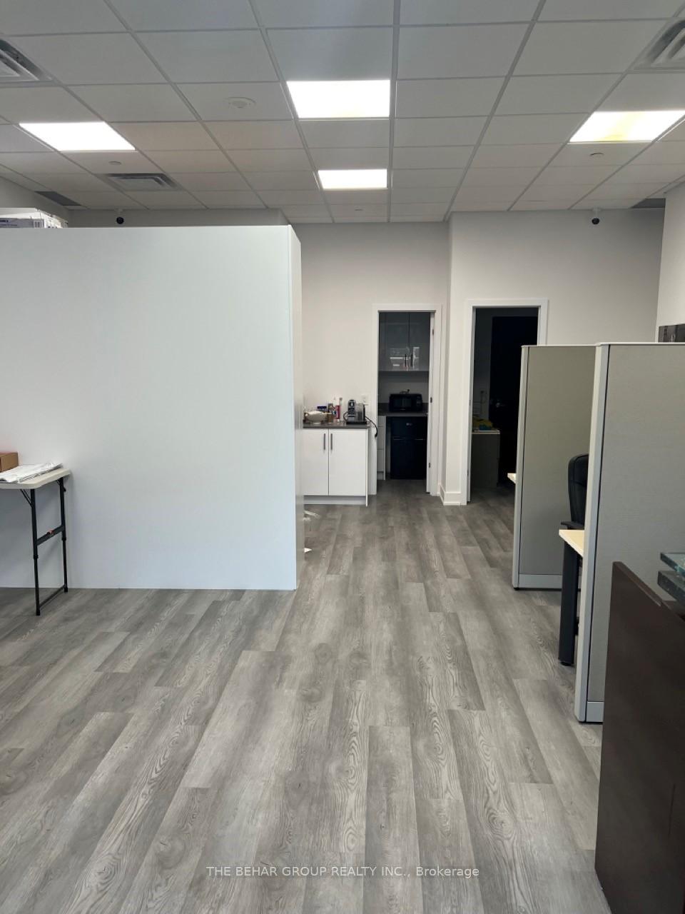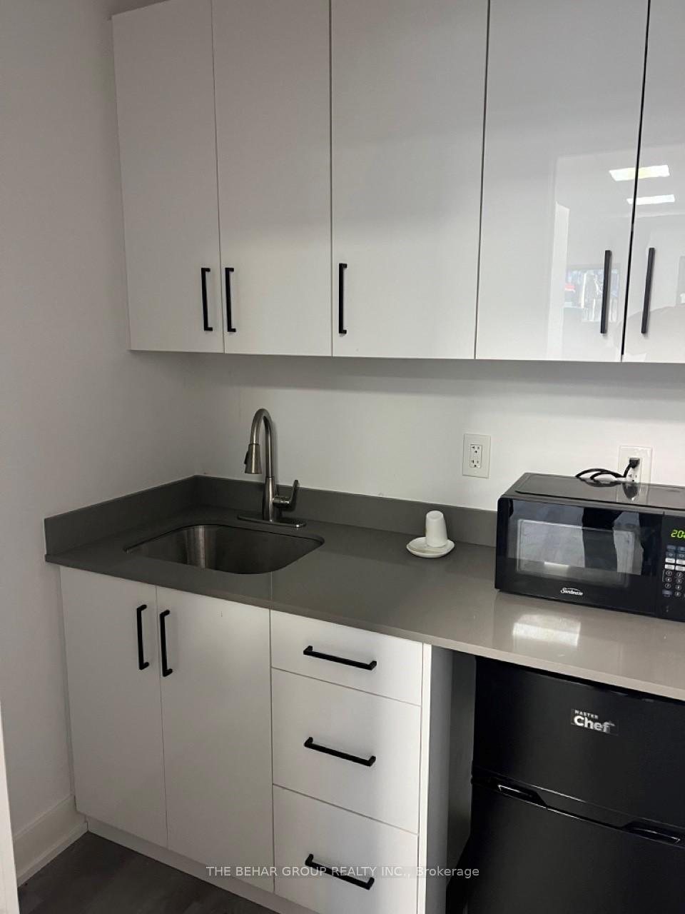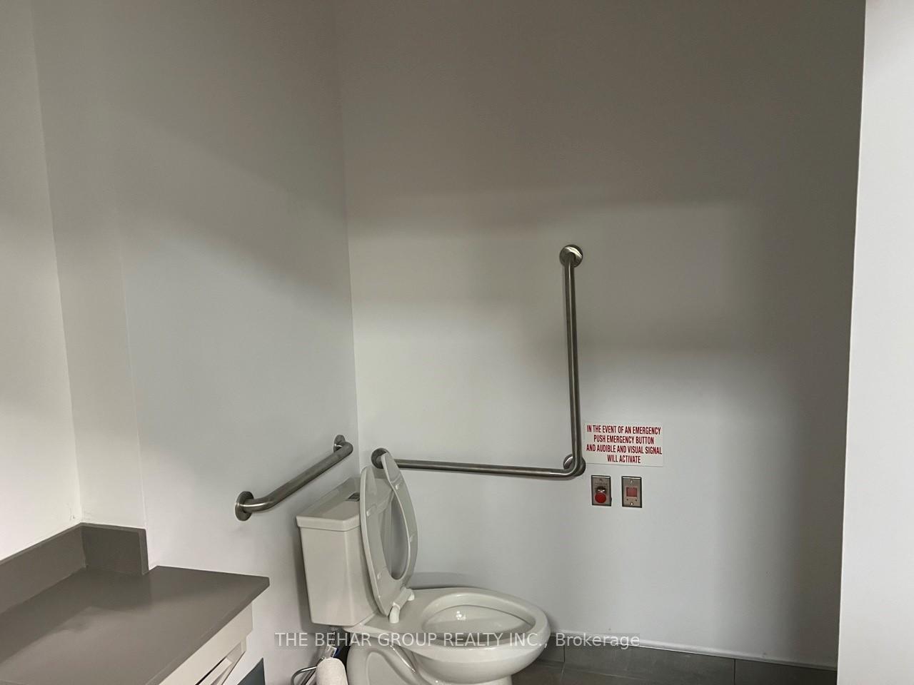$535,000
Available - For Sale
Listing ID: C12154651
13 Tippett Road , Toronto, M3H 2V1, Toronto
| Exceptional retail space facing the street with great foot traffic. This 919 SF unit is conveniently located in the new "Southside Condominiums" Project. Substantial leasehold improvements to the unit have been completed and include, addition of a washroom, storage room as well as completion of lighting, flooring, electrical and HVAC work. This unit is ready to go with little work to be customized to your usage. This location has great access to the HWY corridors, transit (bus and subway) and Yorkdale Shopping Centre. |
| Price | $535,000 |
| Taxes: | $7079.27 |
| Tax Type: | Annual |
| Occupancy: | Owner |
| Address: | 13 Tippett Road , Toronto, M3H 2V1, Toronto |
| Postal Code: | M3H 2V1 |
| Province/State: | Toronto |
| Legal Description: | UNIT 6, LEVEL 1, TORONTO STANDARD CONDOM |
| Directions/Cross Streets: | Wilson Avenue & Allen Road |
| Washroom Type | No. of Pieces | Level |
| Washroom Type 1 | 0 | |
| Washroom Type 2 | 0 | |
| Washroom Type 3 | 0 | |
| Washroom Type 4 | 0 | |
| Washroom Type 5 | 0 | |
| Washroom Type 6 | 0 | |
| Washroom Type 7 | 0 | |
| Washroom Type 8 | 0 | |
| Washroom Type 9 | 0 | |
| Washroom Type 10 | 0 | |
| Washroom Type 11 | 0 | |
| Washroom Type 12 | 0 | |
| Washroom Type 13 | 0 | |
| Washroom Type 14 | 0 | |
| Washroom Type 15 | 0 | |
| Washroom Type 16 | 0 | |
| Washroom Type 17 | 0 | |
| Washroom Type 18 | 0 | |
| Washroom Type 19 | 0 | |
| Washroom Type 20 | 0 | |
| Washroom Type 21 | 0 | |
| Washroom Type 22 | 0 | |
| Washroom Type 23 | 0 | |
| Washroom Type 24 | 0 | |
| Washroom Type 25 | 0 | |
| Washroom Type 26 | 0 | |
| Washroom Type 27 | 0 | |
| Washroom Type 28 | 0 | |
| Washroom Type 29 | 0 | |
| Washroom Type 30 | 0 |
| Category: | Commercial Condo |
| Use: | Retail Store Related |
| Building Percentage: | F |
| Total Area: | 919.00 |
| Total Area Code: | Square Feet |
| Retail Area Code: | Sq Ft |
| Approximatly Age: | 0-5 |
| Sprinklers: | Yes |
| Washrooms: | 1 |
| Clear Height Feet: | 9 |
| Heat Type: | Electric Forced Air |
| Central Air Conditioning: | Yes |
$
%
Years
This calculator is for demonstration purposes only. Always consult a professional
financial advisor before making personal financial decisions.
| Although the information displayed is believed to be accurate, no warranties or representations are made of any kind. |
| THE BEHAR GROUP REALTY INC. |
|
|
.jpg?src=Custom)
Dir:
416-548-7854
Bus:
416-548-7854
Fax:
416-981-7184
| Book Showing | Email a Friend |
Jump To:
At a Glance:
| Type: | Com - Commercial Retail |
| Area: | Toronto |
| Municipality: | Toronto C06 |
| Neighbourhood: | Clanton Park |
| Approximate Age: | 0-5 |
| Tax: | $7,079.27 |
| Baths: | 1 |
| Fireplace: | N |
Locatin Map:
Payment Calculator:
- Color Examples
- Red
- Magenta
- Gold
- Green
- Black and Gold
- Dark Navy Blue And Gold
- Cyan
- Black
- Purple
- Brown Cream
- Blue and Black
- Orange and Black
- Default
- Device Examples
