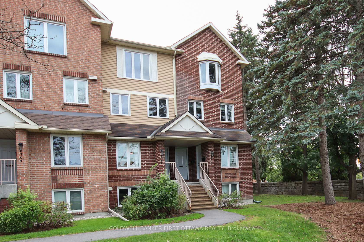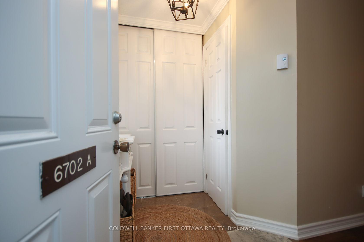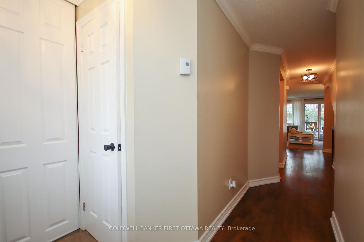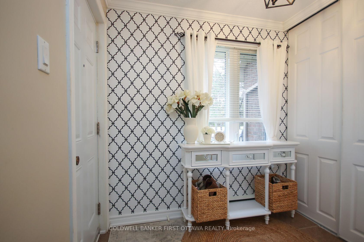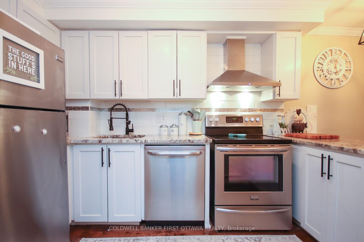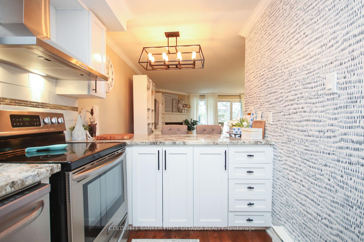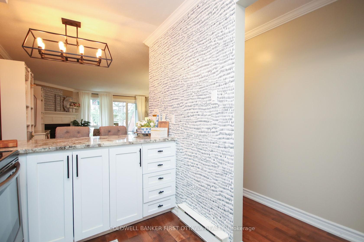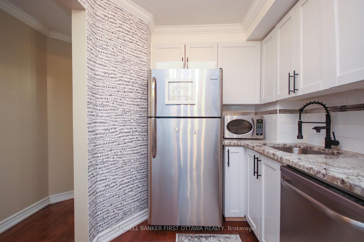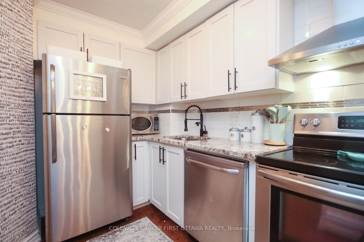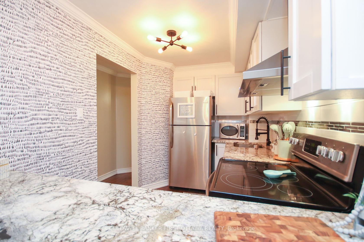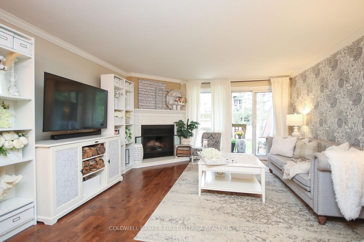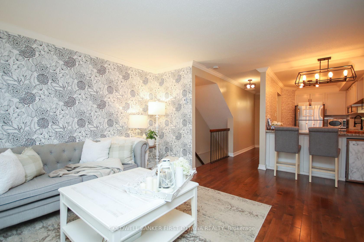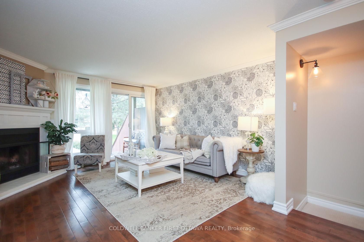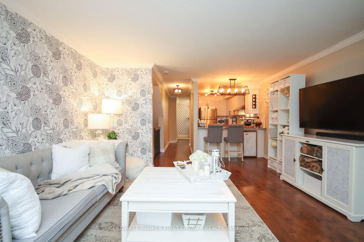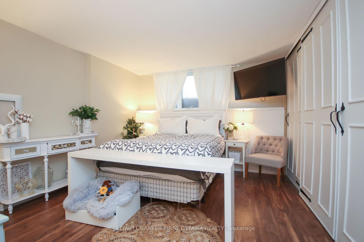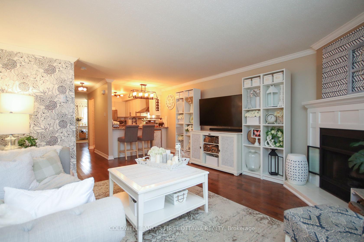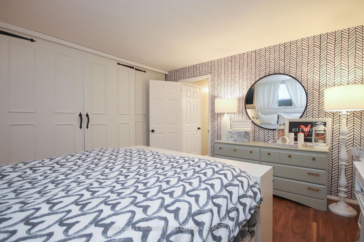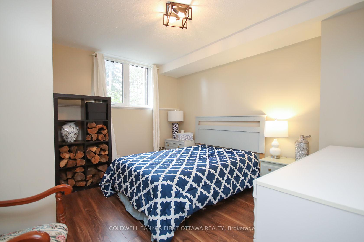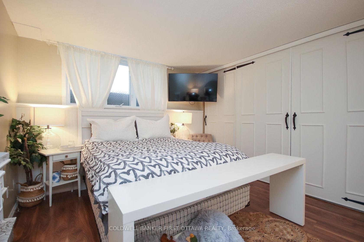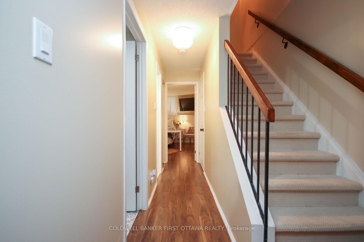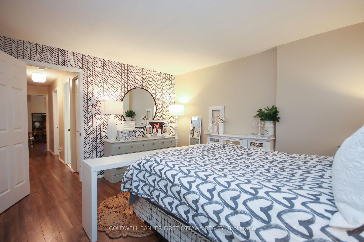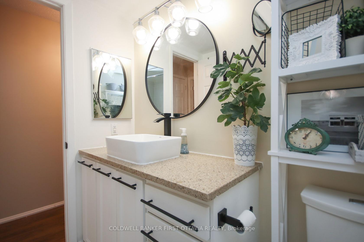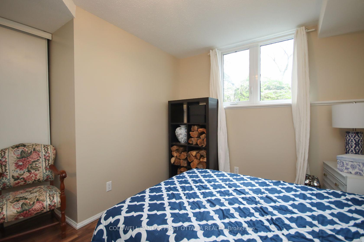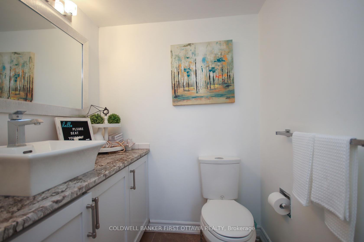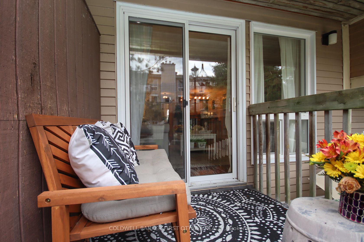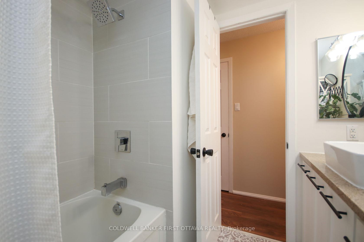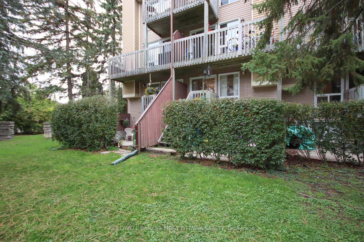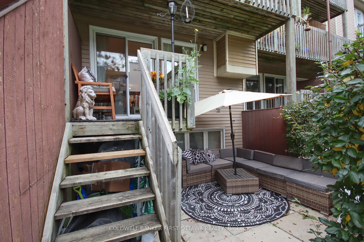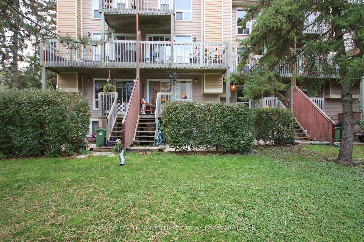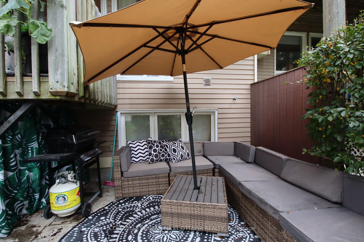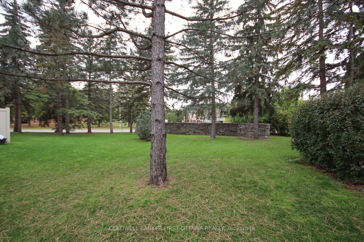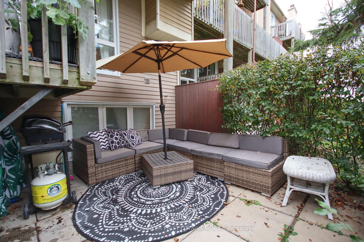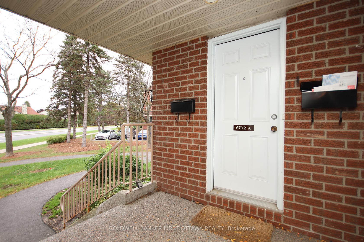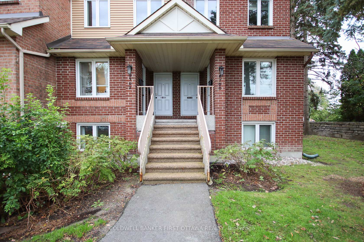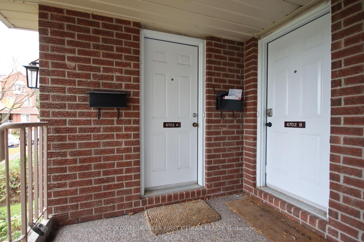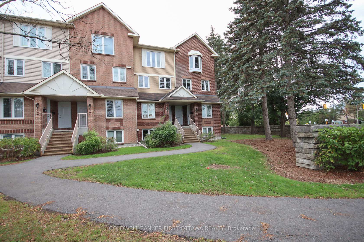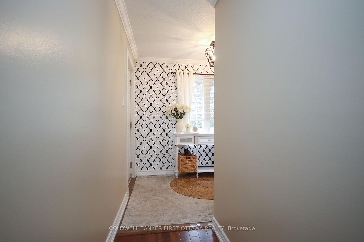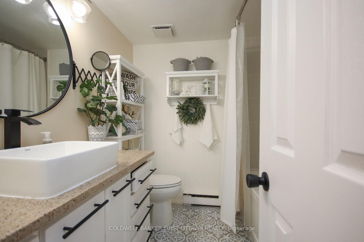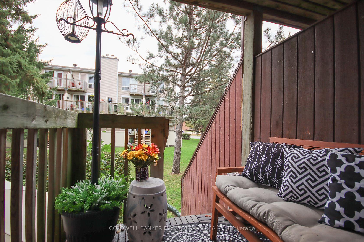$369,900
Available - For Sale
Listing ID: X12156949
6702 Jeanne D'Arc Boul , Orleans - Convent Glen and Area, K1C 6E9, Ottawa
| Lower stacked townhome in fabulous location ( approx 1072 square feet on two levels). This nicely renovated condo unit is steps away from Public Transit, the Ottawa River Bikepath and a mini plaza with Metro, Shoppers, LCBO, etc. Hardwood floors, laminate floor and tile adorn this unit so no carpets. The open concept living & dining room offer a wooden fireplace and back access through the patio door to a small patio. Stainless steel appliances and in unit laundry. The lower level has two generously sized bedrooms and a partially renovated main bathroom. The Primary bedroom features a wall of closets. Condo fees include water consumption, and the hot water tank is owned. Electricity is extra. Presently tenant occupied, tenant may be assumed or notice as per LTB of 2 months minimum for Buyer occupancy. |
| Price | $369,900 |
| Taxes: | $2058.03 |
| Assessment Year: | 2024 |
| Occupancy: | Tenant |
| Address: | 6702 Jeanne D'Arc Boul , Orleans - Convent Glen and Area, K1C 6E9, Ottawa |
| Postal Code: | K1C 6E9 |
| Province/State: | Ottawa |
| Directions/Cross Streets: | Bilberry Drive |
| Level/Floor | Room | Length(ft) | Width(ft) | Descriptions | |
| Room 1 | Main | Dining Ro | 10.5 | 8.23 | Carpet Free |
| Room 2 | Main | Foyer | 6.99 | 5.48 | Above Grade Window, B/I Closet, Carpet Free |
| Room 3 | Lower | Bedroom | 13.97 | 13.38 | Above Grade Window, B/I Closet, Carpet Free |
| Room 4 | Main | Living Ro | 11.32 | 8.23 | Above Grade Window, Brick Fireplace, Carpet Free |
| Room 5 | Lower | Bedroom 2 | 12.73 | 11.48 | Above Grade Window, B/I Closet, Carpet Free |
| Room 6 | Main | Kitchen | 11.32 | 8.23 | Breakfast Bar, Backsplash |
| Room 7 | Lower | Laundry | 7.05 | 6.66 | Carpet Free, B/I Shelves |
| Washroom Type | No. of Pieces | Level |
| Washroom Type 1 | 2 | Main |
| Washroom Type 2 | 4 | Lower |
| Washroom Type 3 | 0 | |
| Washroom Type 4 | 0 | |
| Washroom Type 5 | 0 | |
| Washroom Type 6 | 2 | Main |
| Washroom Type 7 | 4 | Lower |
| Washroom Type 8 | 0 | |
| Washroom Type 9 | 0 | |
| Washroom Type 10 | 0 | |
| Washroom Type 11 | 2 | Main |
| Washroom Type 12 | 4 | Lower |
| Washroom Type 13 | 0 | |
| Washroom Type 14 | 0 | |
| Washroom Type 15 | 0 | |
| Washroom Type 16 | 2 | Main |
| Washroom Type 17 | 4 | Lower |
| Washroom Type 18 | 0 | |
| Washroom Type 19 | 0 | |
| Washroom Type 20 | 0 | |
| Washroom Type 21 | 2 | Main |
| Washroom Type 22 | 4 | Lower |
| Washroom Type 23 | 0 | |
| Washroom Type 24 | 0 | |
| Washroom Type 25 | 0 | |
| Washroom Type 26 | 2 | Main |
| Washroom Type 27 | 4 | Lower |
| Washroom Type 28 | 0 | |
| Washroom Type 29 | 0 | |
| Washroom Type 30 | 0 |
| Total Area: | 0.00 |
| Washrooms: | 2 |
| Heat Type: | Baseboard |
| Central Air Conditioning: | Window Unit |
| Elevator Lift: | False |
$
%
Years
This calculator is for demonstration purposes only. Always consult a professional
financial advisor before making personal financial decisions.
| Although the information displayed is believed to be accurate, no warranties or representations are made of any kind. |
| COLDWELL BANKER FIRST OTTAWA REALTY |
|
|
.jpg?src=Custom)
Dir:
416-548-7854
Bus:
416-548-7854
Fax:
416-981-7184
| Book Showing | Email a Friend |
Jump To:
At a Glance:
| Type: | Com - Condo Townhouse |
| Area: | Ottawa |
| Municipality: | Orleans - Convent Glen and Area |
| Neighbourhood: | 2005 - Convent Glen North |
| Style: | Stacked Townhous |
| Tax: | $2,058.03 |
| Maintenance Fee: | $470.67 |
| Baths: | 2 |
| Fireplace: | Y |
Locatin Map:
Payment Calculator:
- Color Examples
- Red
- Magenta
- Gold
- Green
- Black and Gold
- Dark Navy Blue And Gold
- Cyan
- Black
- Purple
- Brown Cream
- Blue and Black
- Orange and Black
- Default
- Device Examples
