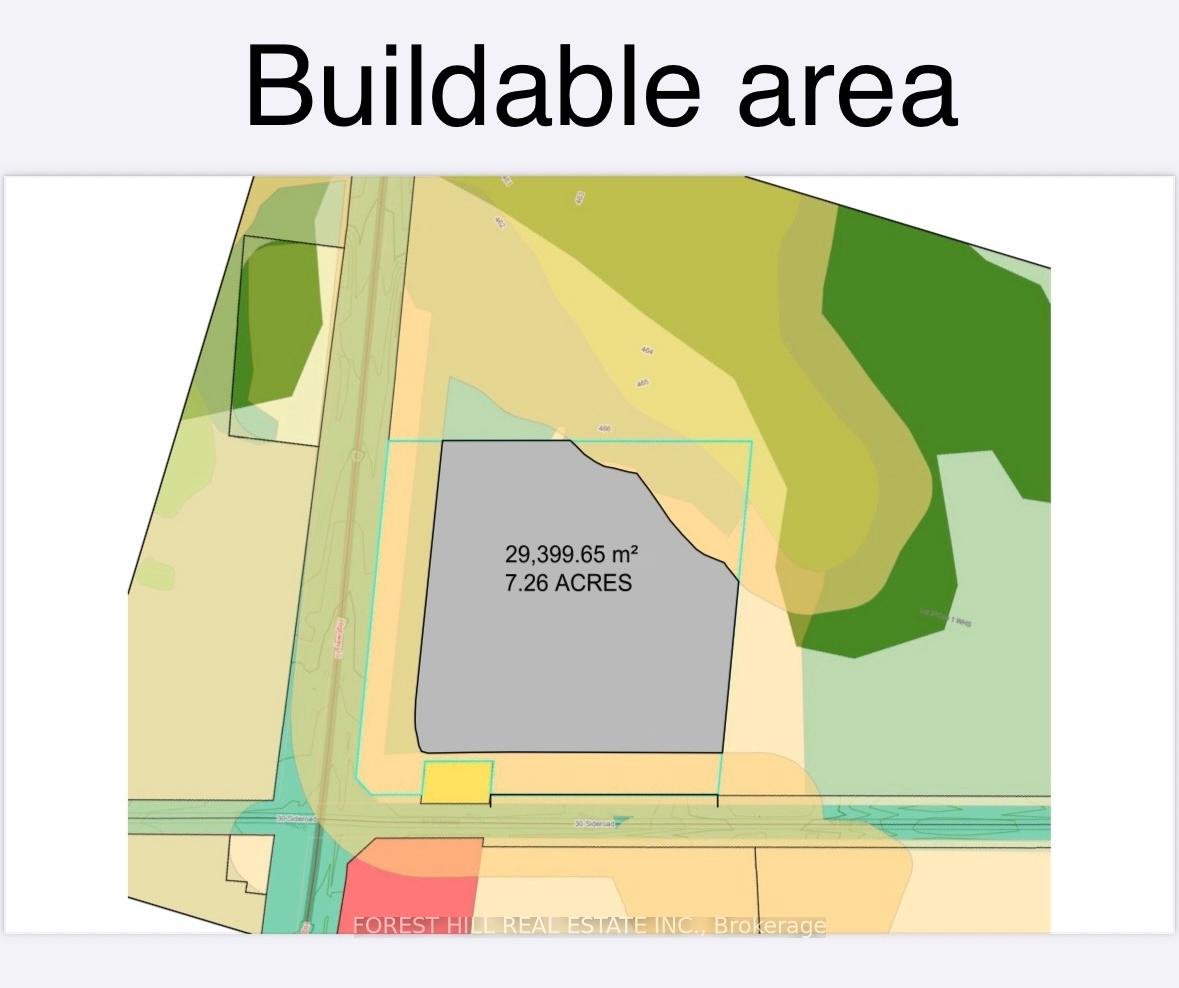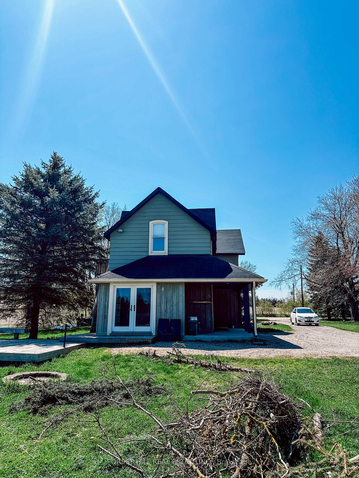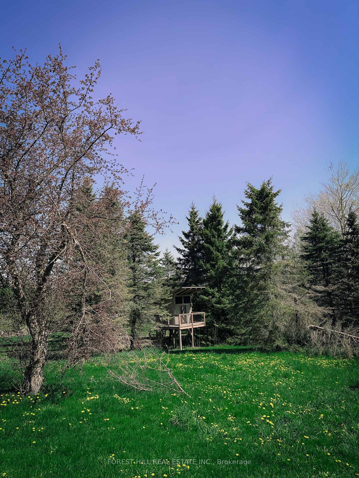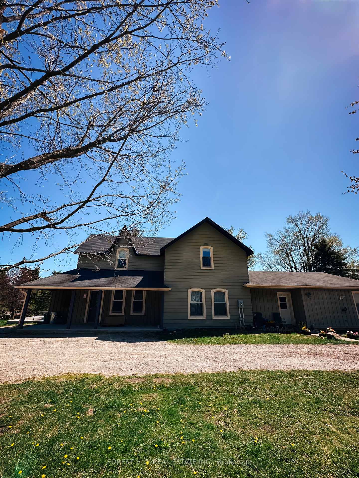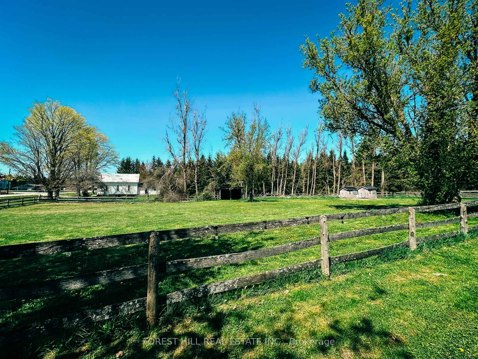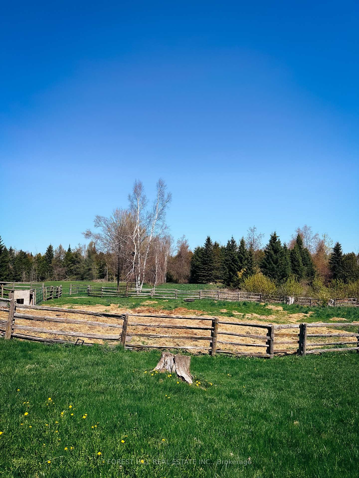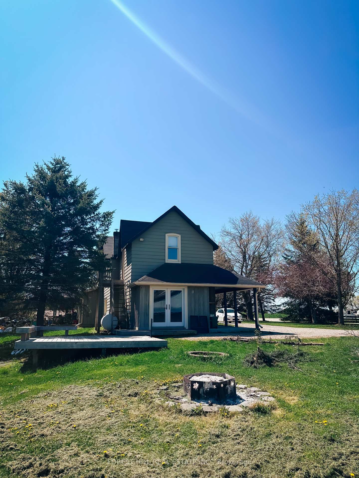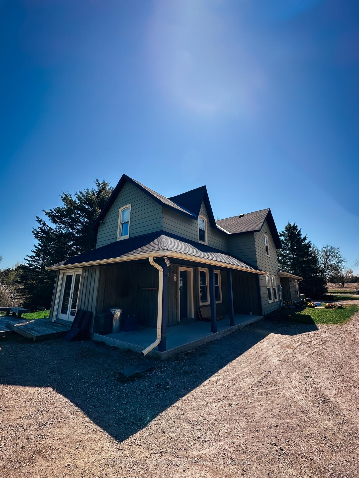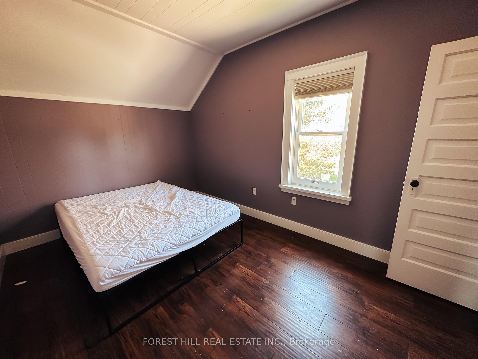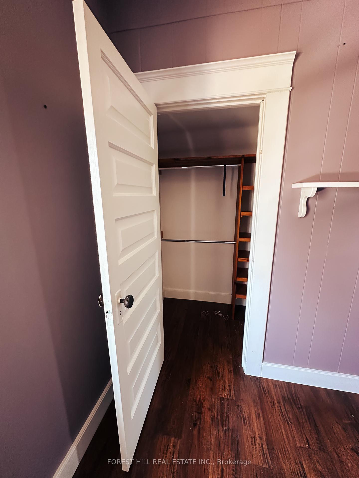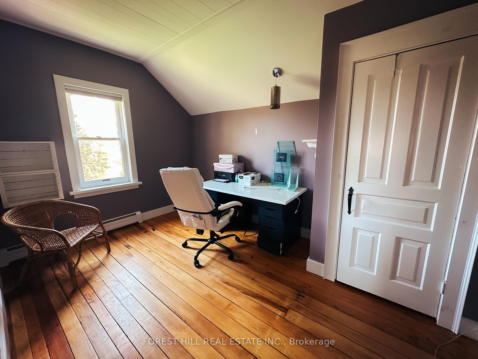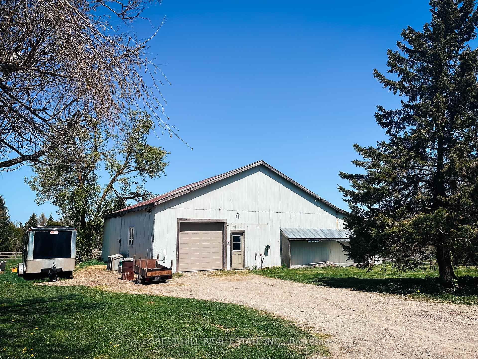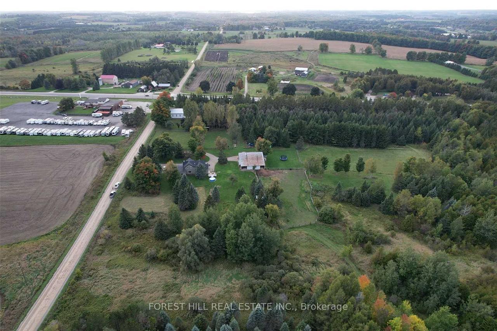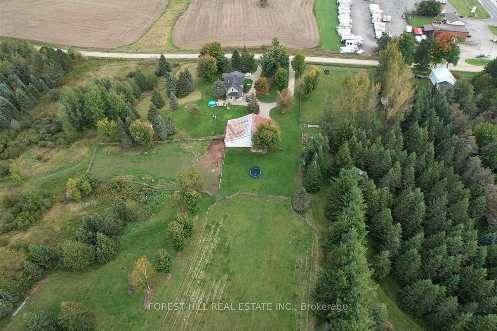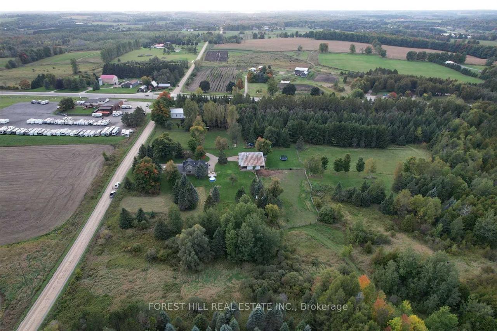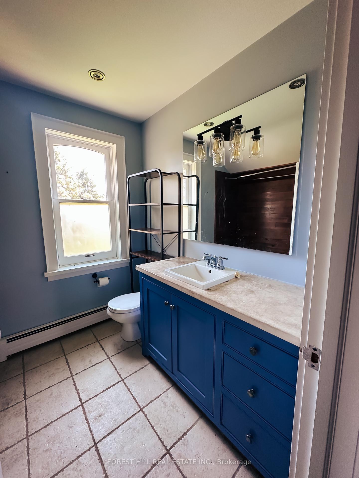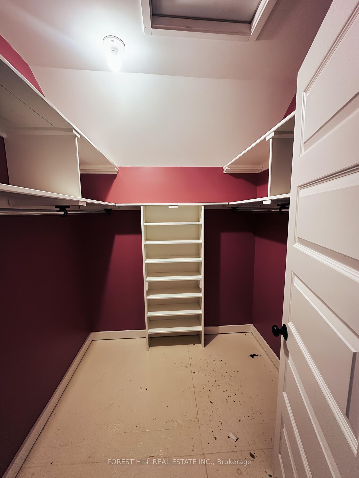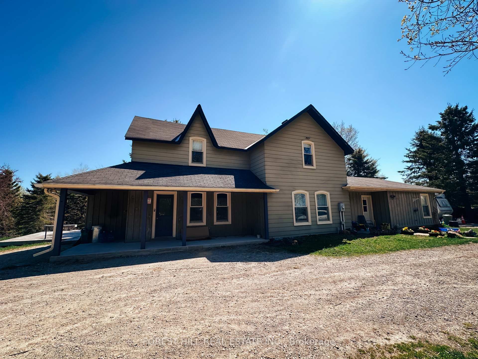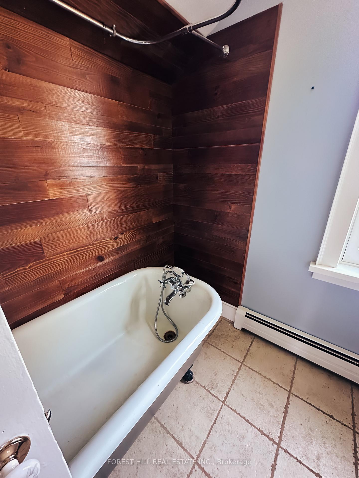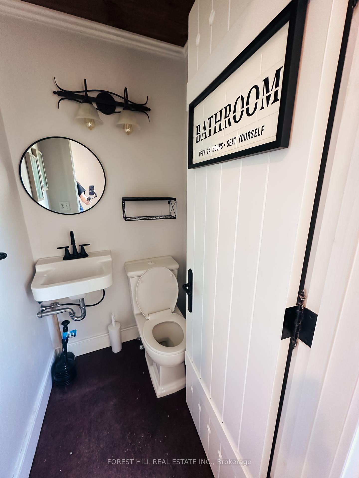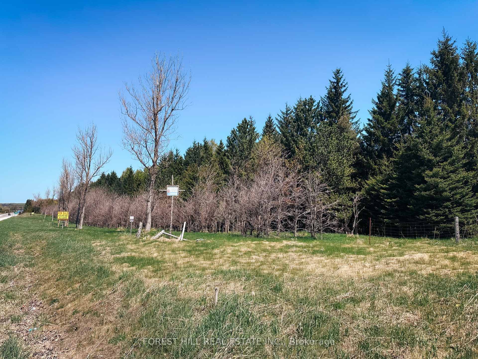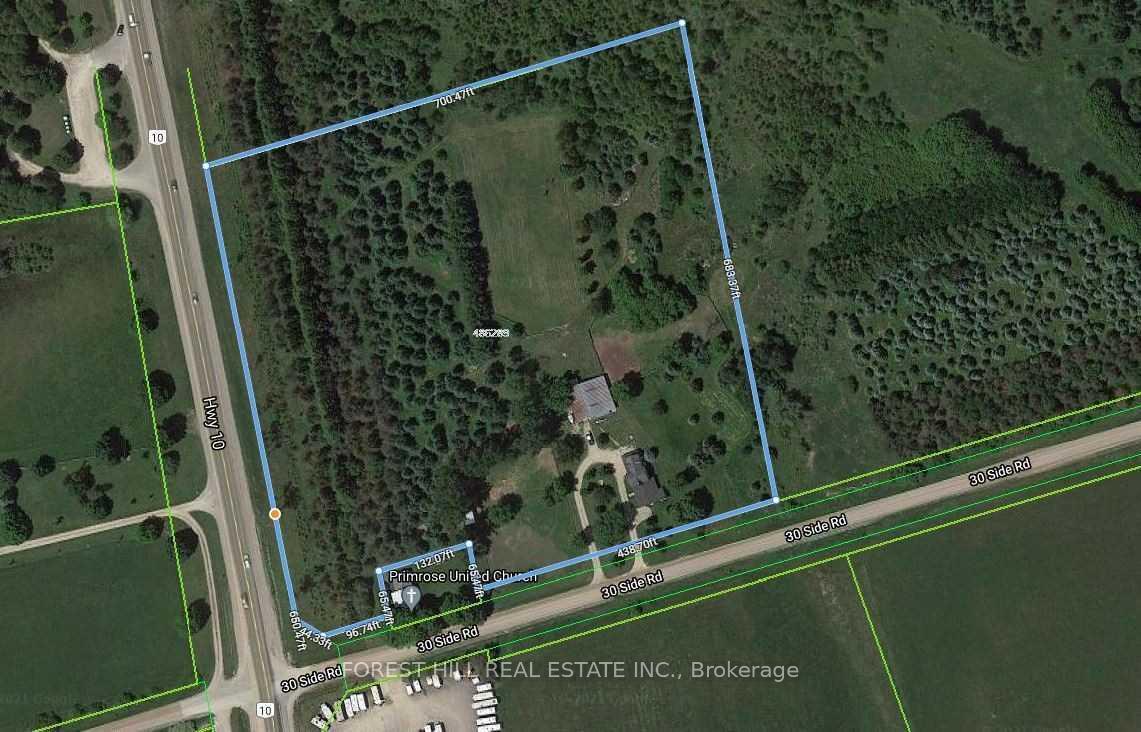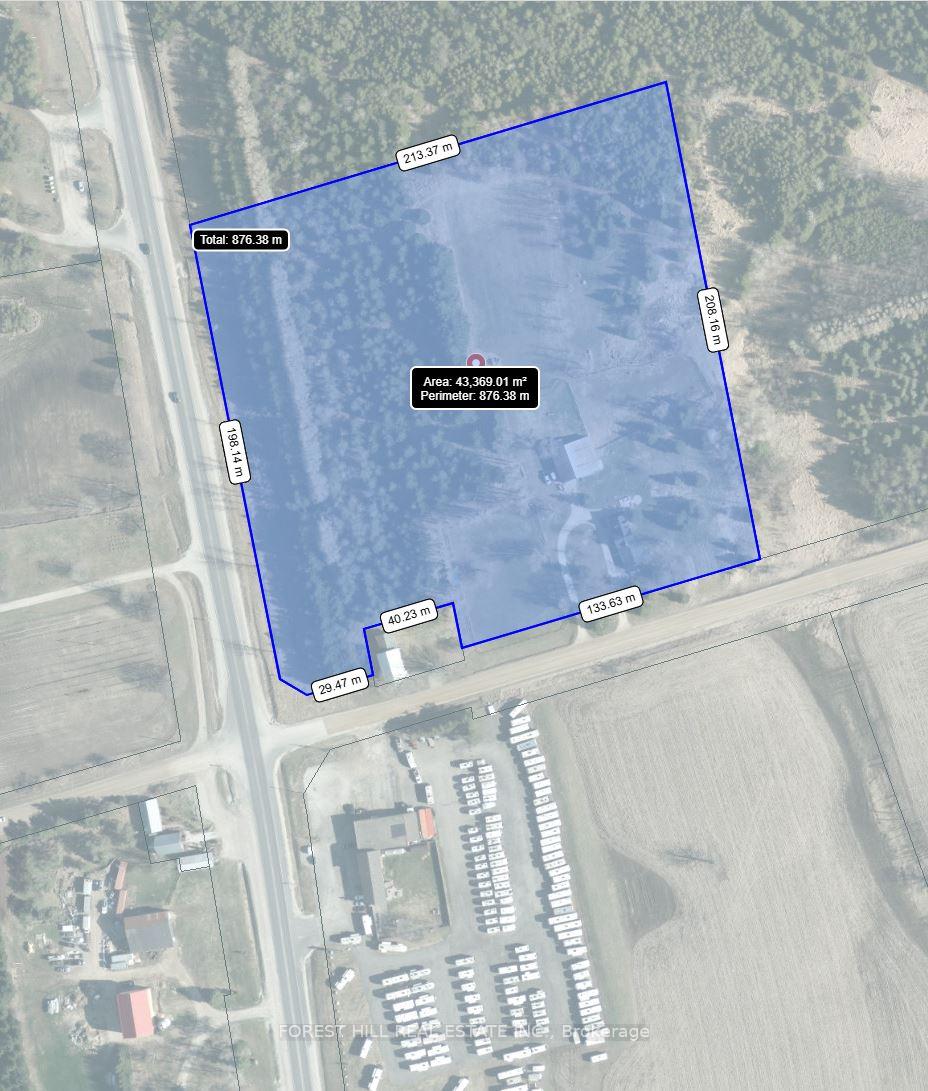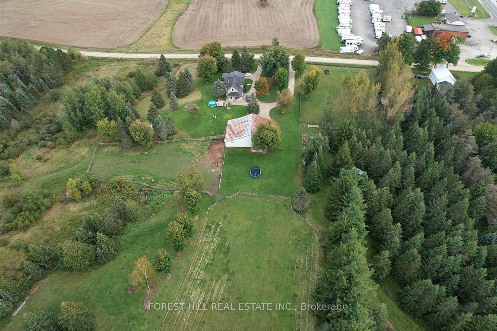$1,295,000
Available - For Sale
Listing ID: X12157229
486289 30th Side , Mono, L9V 1G7, Dufferin
| Rare POWER of SALE opportunity! The property sprawls over 10.7 acres of land and consists of two attached residences: a log home and a bungalow.The log home is a 2-storey, 1,750 sq. ft. renovated residence with 3 bedrooms and 2 bathrooms.The bungalow is a 1,000 sq. ft. residence with 2 bedrooms and 1 bathroom.Modern kitchen, stainless steel appliances and a separate entrance.The property features a large barn with hay storage, stalls, a large loft, and a workshop, several large paddocks.The property is located near Mono Cliffs Provincial Park and the Bruce Trail. 45 min away from Toronto, just a short drive to Orangeville. Potential development or air bnb opportunities. Great solution for multi-generational households! Full vendor take back option available for 6 months. The ONLY listing authorized by the Lender under the Power of Sale. Any duplicates are not by the Lender and cannot guarantee the advertised Power of Sale price. |
| Price | $1,295,000 |
| Taxes: | $3448.72 |
| Assessment Year: | 2024 |
| Occupancy: | Tenant |
| Address: | 486289 30th Side , Mono, L9V 1G7, Dufferin |
| Acreage: | 10-24.99 |
| Directions/Cross Streets: | Highway 10 and Hwy 89 |
| Rooms: | 11 |
| Bedrooms: | 5 |
| Bedrooms +: | 0 |
| Family Room: | T |
| Basement: | Unfinished |
| Level/Floor | Room | Length(ft) | Width(ft) | Descriptions | |
| Room 1 | Main | Kitchen | 19.35 | 14.99 | Eat-in Kitchen, Stainless Steel Appl, Stone Counters |
| Room 2 | Main | Living Ro | 22.99 | 16.99 | Fireplace, 2 Pc Ensuite, Large Window |
| Room 3 | Main | Pantry | 7.97 | 4.99 | Tile Floor, Closet |
| Room 4 | Lower | Laundry | 19.02 | 14.76 | Walk-Thru |
| Room 5 | Second | Primary B | 17.97 | 12.99 | Balcony, Walk-In Closet(s), Wood |
| Room 6 | Second | Bedroom 2 | 12.99 | 8.99 | Overlooks Backyard, Walk-In Closet(s), Wood |
| Room 7 | Second | Bedroom 3 | 14.01 | 8.99 | Closet, Overlooks Frontyard |
| Room 8 | Ground | Kitchen | 8.92 | 16.99 | Eat-in Kitchen, Stainless Steel Appl, Overlooks Frontyard |
| Room 9 | Ground | Family Ro | 12 | 20.01 | W/O To Deck, Open Concept, Fireplace |
| Room 10 | Ground | Primary B | 8.99 | 12 | Double Closet, Closet, Walk-Out |
| Room 11 | Ground | Bedroom 2 | 12 | 8 | Closet, Walk-In Closet(s), Laminate |
| Washroom Type | No. of Pieces | Level |
| Washroom Type 1 | 4 | Second |
| Washroom Type 2 | 2 | Ground |
| Washroom Type 3 | 3 | Ground |
| Washroom Type 4 | 0 | |
| Washroom Type 5 | 0 | |
| Washroom Type 6 | 4 | Second |
| Washroom Type 7 | 2 | Ground |
| Washroom Type 8 | 3 | Ground |
| Washroom Type 9 | 0 | |
| Washroom Type 10 | 0 | |
| Washroom Type 11 | 4 | Second |
| Washroom Type 12 | 2 | Ground |
| Washroom Type 13 | 3 | Ground |
| Washroom Type 14 | 0 | |
| Washroom Type 15 | 0 | |
| Washroom Type 16 | 4 | Second |
| Washroom Type 17 | 2 | Ground |
| Washroom Type 18 | 3 | Ground |
| Washroom Type 19 | 0 | |
| Washroom Type 20 | 0 | |
| Washroom Type 21 | 4 | Second |
| Washroom Type 22 | 2 | Ground |
| Washroom Type 23 | 3 | Ground |
| Washroom Type 24 | 0 | |
| Washroom Type 25 | 0 | |
| Washroom Type 26 | 4 | Second |
| Washroom Type 27 | 2 | Ground |
| Washroom Type 28 | 3 | Ground |
| Washroom Type 29 | 0 | |
| Washroom Type 30 | 0 | |
| Washroom Type 31 | 4 | Second |
| Washroom Type 32 | 2 | Ground |
| Washroom Type 33 | 3 | Ground |
| Washroom Type 34 | 0 | |
| Washroom Type 35 | 0 | |
| Washroom Type 36 | 4 | Second |
| Washroom Type 37 | 2 | Ground |
| Washroom Type 38 | 3 | Ground |
| Washroom Type 39 | 0 | |
| Washroom Type 40 | 0 | |
| Washroom Type 41 | 4 | Second |
| Washroom Type 42 | 2 | Ground |
| Washroom Type 43 | 3 | Ground |
| Washroom Type 44 | 0 | |
| Washroom Type 45 | 0 | |
| Washroom Type 46 | 4 | Second |
| Washroom Type 47 | 2 | Ground |
| Washroom Type 48 | 3 | Ground |
| Washroom Type 49 | 0 | |
| Washroom Type 50 | 0 | |
| Washroom Type 51 | 4 | Second |
| Washroom Type 52 | 2 | Ground |
| Washroom Type 53 | 3 | Ground |
| Washroom Type 54 | 0 | |
| Washroom Type 55 | 0 | |
| Washroom Type 56 | 4 | Second |
| Washroom Type 57 | 2 | Ground |
| Washroom Type 58 | 3 | Ground |
| Washroom Type 59 | 0 | |
| Washroom Type 60 | 0 | |
| Washroom Type 61 | 4 | Second |
| Washroom Type 62 | 2 | Ground |
| Washroom Type 63 | 3 | Ground |
| Washroom Type 64 | 0 | |
| Washroom Type 65 | 0 |
| Total Area: | 0.00 |
| Approximatly Age: | 16-30 |
| Property Type: | Rural Residential |
| Style: | 2-Storey |
| Exterior: | Aluminum Siding, Log |
| Garage Type: | Detached |
| (Parking/)Drive: | Circular D |
| Drive Parking Spaces: | 11 |
| Park #1 | |
| Parking Type: | Circular D |
| Park #2 | |
| Parking Type: | Circular D |
| Pool: | None |
| Other Structures: | Bank Barn, Bar |
| Approximatly Age: | 16-30 |
| Approximatly Square Footage: | 2500-3000 |
| Property Features: | Place Of Wor, Wooded/Treed |
| CAC Included: | N |
| Water Included: | N |
| Cabel TV Included: | N |
| Common Elements Included: | N |
| Heat Included: | N |
| Parking Included: | N |
| Condo Tax Included: | N |
| Building Insurance Included: | N |
| Fireplace/Stove: | Y |
| Heat Type: | Radiant |
| Central Air Conditioning: | Central Air |
| Central Vac: | N |
| Laundry Level: | Syste |
| Ensuite Laundry: | F |
| Elevator Lift: | False |
| Sewers: | Septic |
| Water: | Drilled W |
| Water Supply Types: | Drilled Well |
| Utilities-Cable: | Y |
| Utilities-Hydro: | Y |
$
%
Years
This calculator is for demonstration purposes only. Always consult a professional
financial advisor before making personal financial decisions.
| Although the information displayed is believed to be accurate, no warranties or representations are made of any kind. |
| FOREST HILL REAL ESTATE INC. |
|
|
.jpg?src=Custom)
Dir:
416-548-7854
Bus:
416-548-7854
Fax:
416-981-7184
| Book Showing | Email a Friend |
Jump To:
At a Glance:
| Type: | Freehold - Rural Residential |
| Area: | Dufferin |
| Municipality: | Mono |
| Neighbourhood: | Rural Mono |
| Style: | 2-Storey |
| Approximate Age: | 16-30 |
| Tax: | $3,448.72 |
| Beds: | 5 |
| Baths: | 3 |
| Fireplace: | Y |
| Pool: | None |
Locatin Map:
Payment Calculator:
- Color Examples
- Red
- Magenta
- Gold
- Green
- Black and Gold
- Dark Navy Blue And Gold
- Cyan
- Black
- Purple
- Brown Cream
- Blue and Black
- Orange and Black
- Default
- Device Examples
