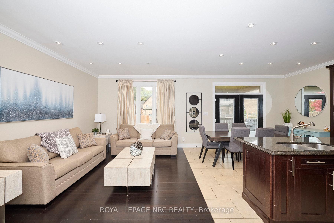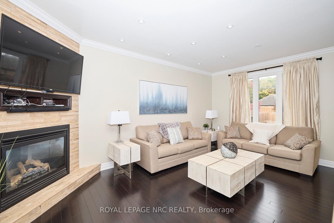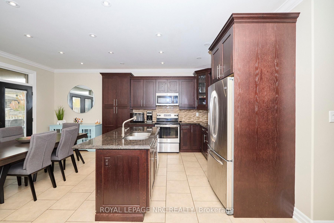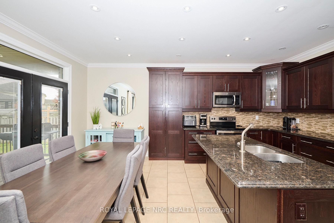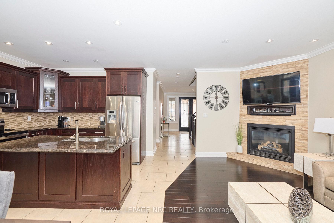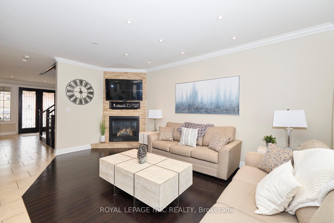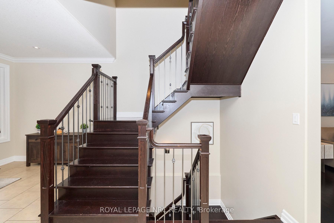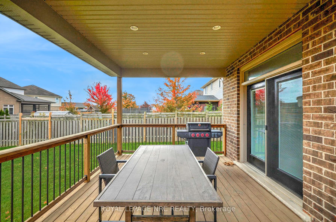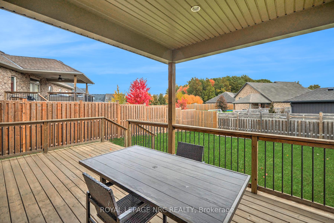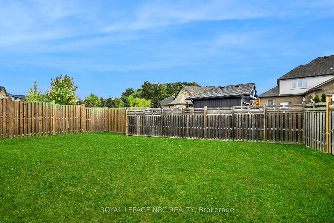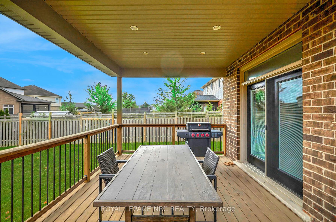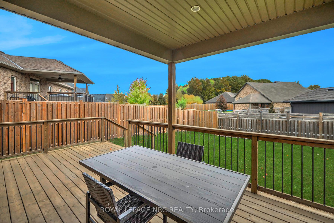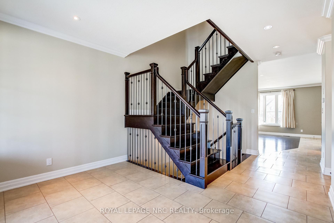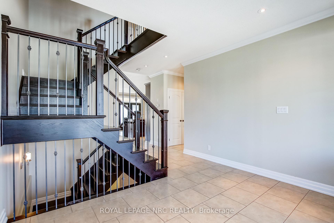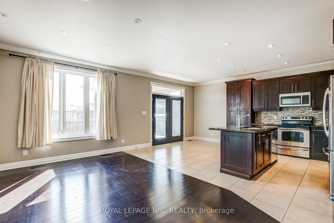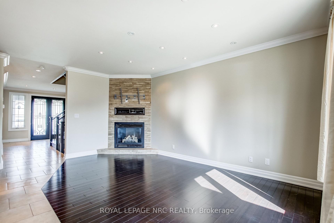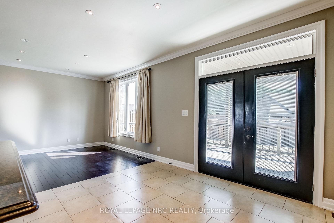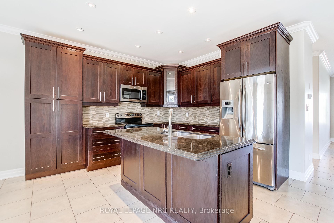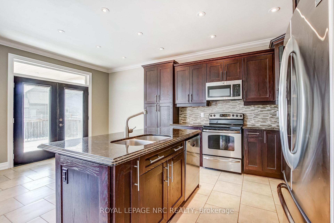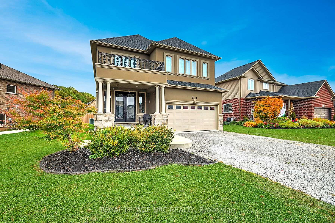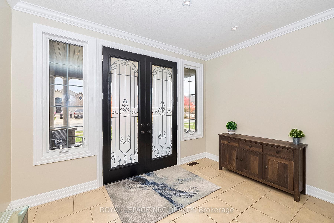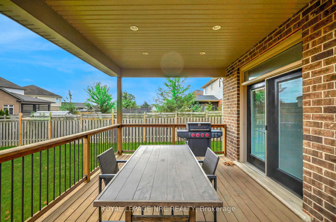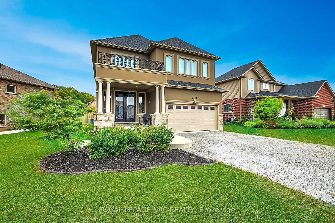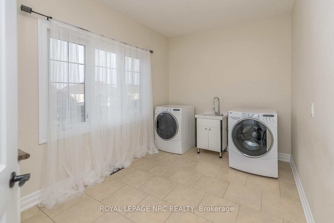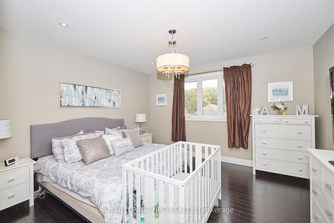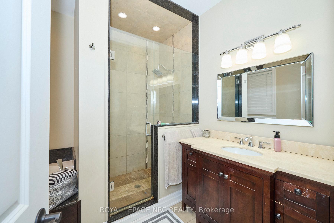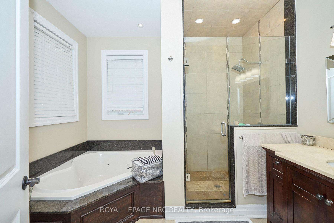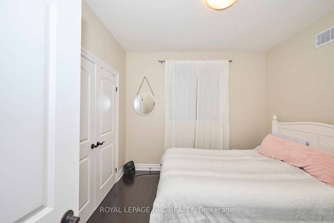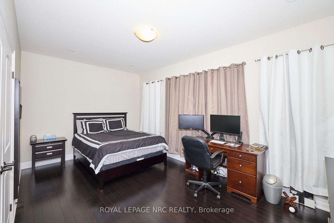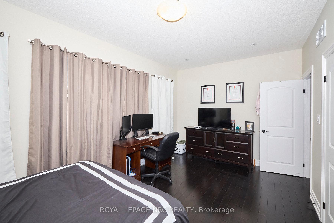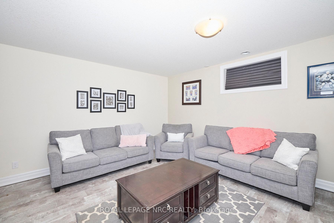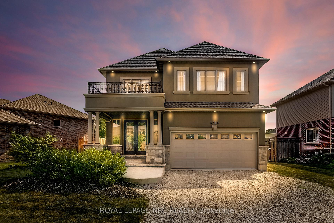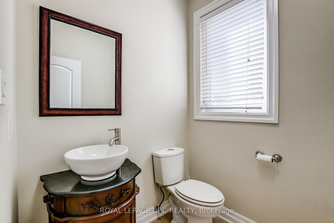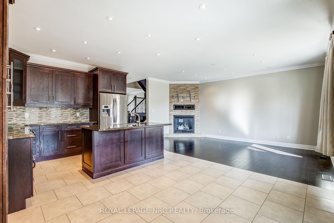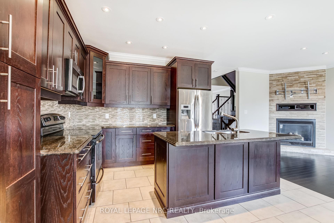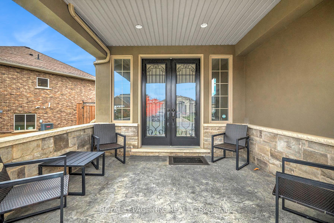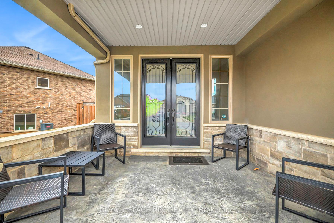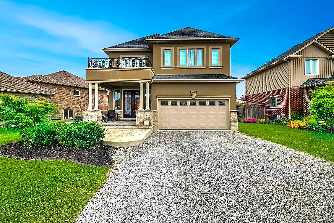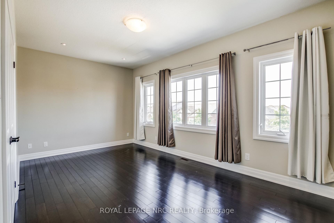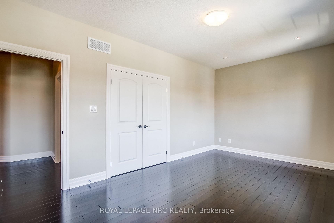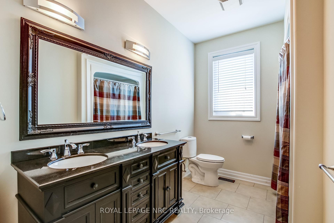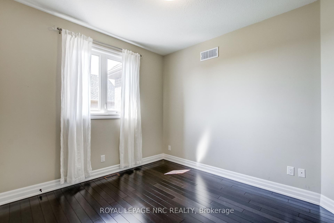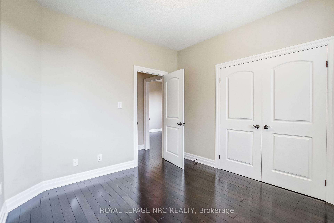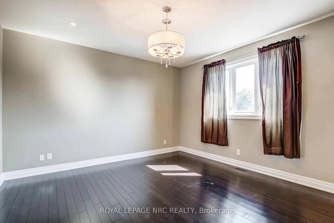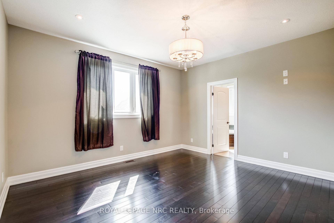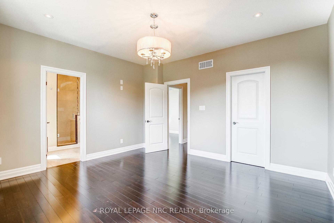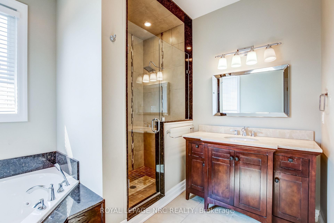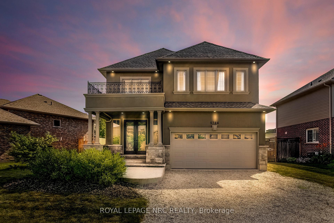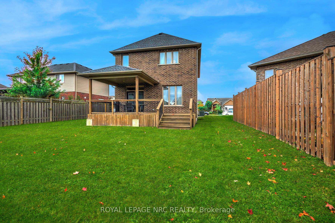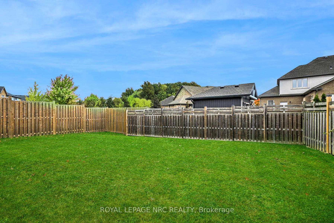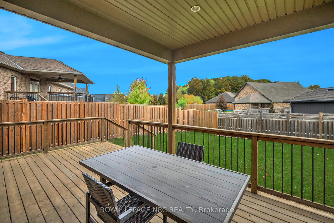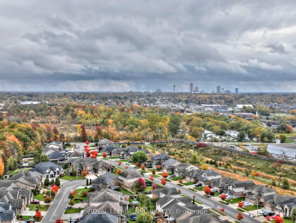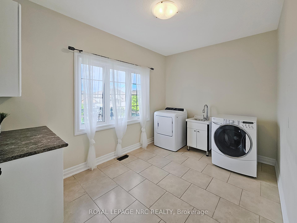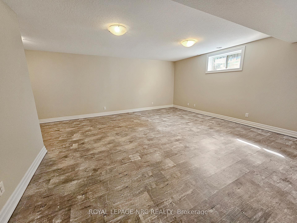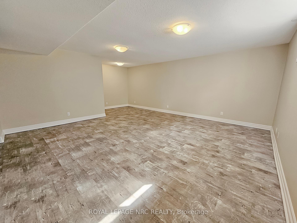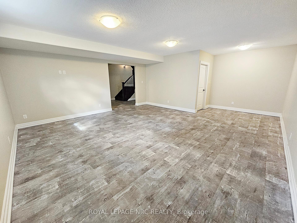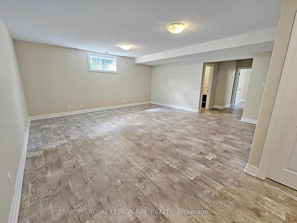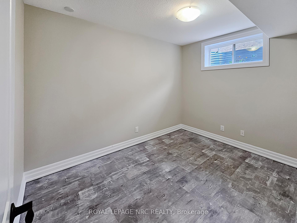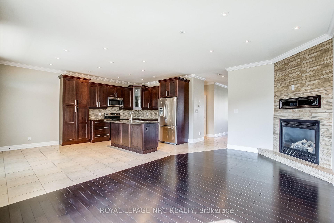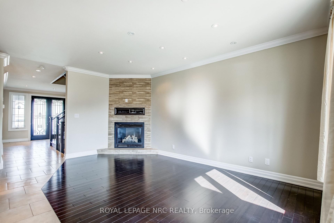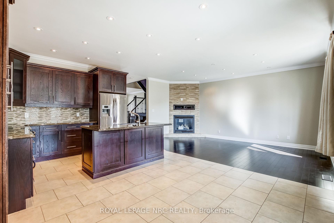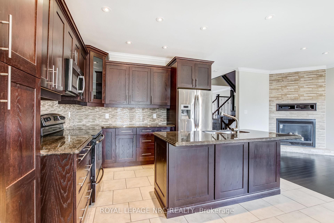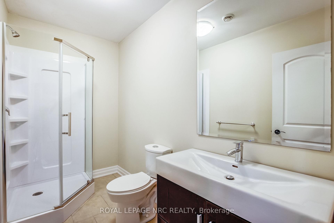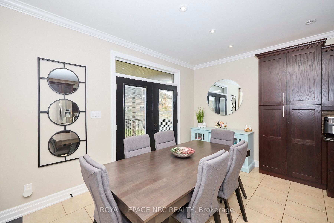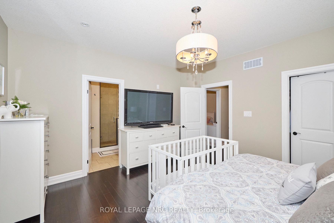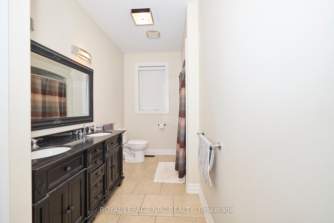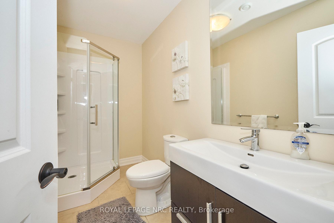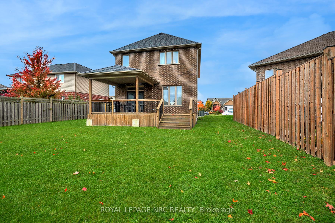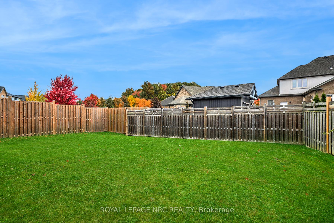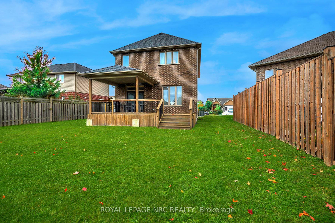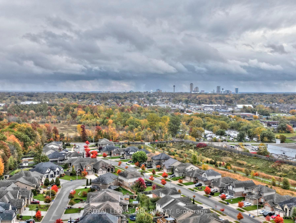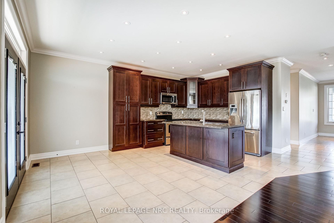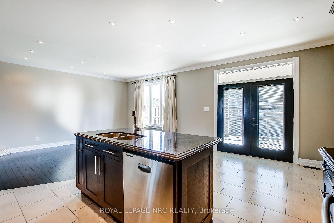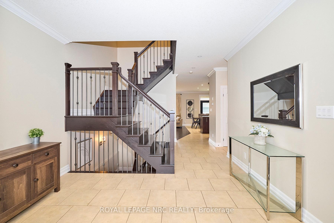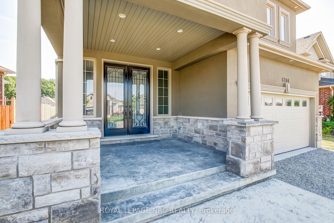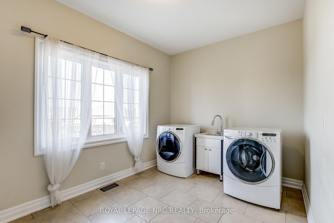$915,000
Available - For Sale
Listing ID: X12161687
5784 Ironwood Stre , Niagara Falls, L2H 0G4, Niagara
| Located in the sought-after Fernwood Estates Subdivision, this stunning 3+1 bedroom, 3.5 bath home combines modern elegance with family-friendly design. The elegant stone and stucco exterior, stamped concrete covered front porch, and inviting curb appeal set the tone. Step into a bright open foyer with oak staircases and iron spindle railings. The open-concept main floor showcases gleaming hardwood and tile, a gourmet kitchen with granite countertops, stainless steel appliances, island, and pantry, plus a dining area with walkout to a large partially covered deck perfect for entertaining. A cozy living room features crown moldings, recessed lighting, and a stone gas fireplace. A stylish 2-piece powder room and inside entry to the double garage complete this level. Upstairs, the luxurious primary suite offers a 4-piece ensuite with jacuzzi tub and walk-in closet. Two additional bedrooms, a 5-piece bath with double sinks, and an upper-level laundry add family convenience. The fully finished basement includes a 4th bedroom or office, 3-piece bath, and spacious recreation room. This exceptional home offers style, space, and a prime location all in one! |
| Price | $915,000 |
| Taxes: | $7491.00 |
| Occupancy: | Vacant |
| Address: | 5784 Ironwood Stre , Niagara Falls, L2H 0G4, Niagara |
| Directions/Cross Streets: | Garner Rd/Hendershot Blvd. |
| Rooms: | 11 |
| Rooms +: | 3 |
| Bedrooms: | 3 |
| Bedrooms +: | 1 |
| Family Room: | F |
| Basement: | Finished, Full |
| Level/Floor | Room | Length(ft) | Width(ft) | Descriptions | |
| Room 1 | Main | Foyer | 8.76 | 12.17 | |
| Room 2 | Main | Living Ro | 18.5 | 10.66 | |
| Room 3 | Main | Kitchen | 18.5 | 11.51 | |
| Room 4 | Main | Bathroom | 4.99 | 13.81 | 2 Pc Bath |
| Room 5 | Second | Primary B | 13.42 | 14.24 | |
| Room 6 | Second | Bathroom | 10.2 | 8.3 | 4 Pc Ensuite |
| Room 7 | Second | Bedroom 2 | 10.33 | 17.42 | |
| Room 8 | Second | Bedroom 3 | 10.33 | 10.82 | |
| Room 9 | Second | Laundry | 8.5 | 12.5 | |
| Room 10 | Second | Bathroom | 4.99 | 13.81 | 5 Pc Bath |
| Room 11 | Basement | Recreatio | 18.24 | 17.65 | |
| Room 12 | Basement | Bathroom | 4.1 | 9.71 | 3 Pc Bath |
| Room 13 | Basement | Bedroom 4 | 8.33 | 11.41 |
| Washroom Type | No. of Pieces | Level |
| Washroom Type 1 | 2 | Main |
| Washroom Type 2 | 4 | Second |
| Washroom Type 3 | 5 | Second |
| Washroom Type 4 | 3 | Basement |
| Washroom Type 5 | 0 | |
| Washroom Type 6 | 2 | Main |
| Washroom Type 7 | 4 | Second |
| Washroom Type 8 | 5 | Second |
| Washroom Type 9 | 3 | Basement |
| Washroom Type 10 | 0 | |
| Washroom Type 11 | 2 | Main |
| Washroom Type 12 | 4 | Second |
| Washroom Type 13 | 5 | Second |
| Washroom Type 14 | 3 | Basement |
| Washroom Type 15 | 0 | |
| Washroom Type 16 | 2 | Main |
| Washroom Type 17 | 4 | Second |
| Washroom Type 18 | 5 | Second |
| Washroom Type 19 | 3 | Basement |
| Washroom Type 20 | 0 | |
| Washroom Type 21 | 2 | Main |
| Washroom Type 22 | 4 | Second |
| Washroom Type 23 | 5 | Second |
| Washroom Type 24 | 3 | Basement |
| Washroom Type 25 | 0 | |
| Washroom Type 26 | 2 | Main |
| Washroom Type 27 | 4 | Second |
| Washroom Type 28 | 5 | Second |
| Washroom Type 29 | 3 | Basement |
| Washroom Type 30 | 0 |
| Total Area: | 0.00 |
| Approximatly Age: | 6-15 |
| Property Type: | Detached |
| Style: | 2-Storey |
| Exterior: | Stucco (Plaster), Brick |
| Garage Type: | Attached |
| Drive Parking Spaces: | 2 |
| Pool: | None |
| Approximatly Age: | 6-15 |
| Approximatly Square Footage: | 2000-2500 |
| Property Features: | Park, School Bus Route |
| CAC Included: | N |
| Water Included: | N |
| Cabel TV Included: | N |
| Common Elements Included: | N |
| Heat Included: | N |
| Parking Included: | N |
| Condo Tax Included: | N |
| Building Insurance Included: | N |
| Fireplace/Stove: | Y |
| Heat Type: | Forced Air |
| Central Air Conditioning: | Central Air |
| Central Vac: | N |
| Laundry Level: | Syste |
| Ensuite Laundry: | F |
| Sewers: | Sewer |
$
%
Years
This calculator is for demonstration purposes only. Always consult a professional
financial advisor before making personal financial decisions.
| Although the information displayed is believed to be accurate, no warranties or representations are made of any kind. |
| ROYAL LEPAGE NRC REALTY |
|
|
.jpg?src=Custom)
Dir:
416-548-7854
Bus:
416-548-7854
Fax:
416-981-7184
| Book Showing | Email a Friend |
Jump To:
At a Glance:
| Type: | Freehold - Detached |
| Area: | Niagara |
| Municipality: | Niagara Falls |
| Neighbourhood: | 219 - Forestview |
| Style: | 2-Storey |
| Approximate Age: | 6-15 |
| Tax: | $7,491 |
| Beds: | 3+1 |
| Baths: | 4 |
| Fireplace: | Y |
| Pool: | None |
Locatin Map:
Payment Calculator:
- Color Examples
- Red
- Magenta
- Gold
- Green
- Black and Gold
- Dark Navy Blue And Gold
- Cyan
- Black
- Purple
- Brown Cream
- Blue and Black
- Orange and Black
- Default
- Device Examples
