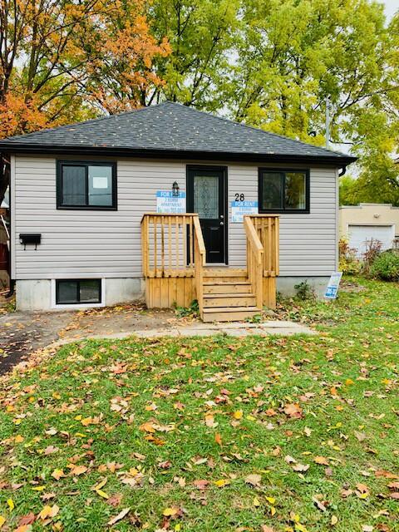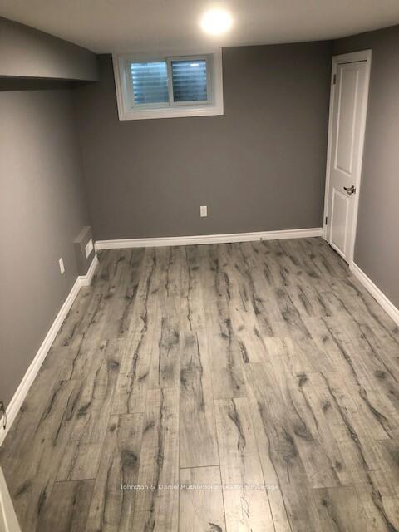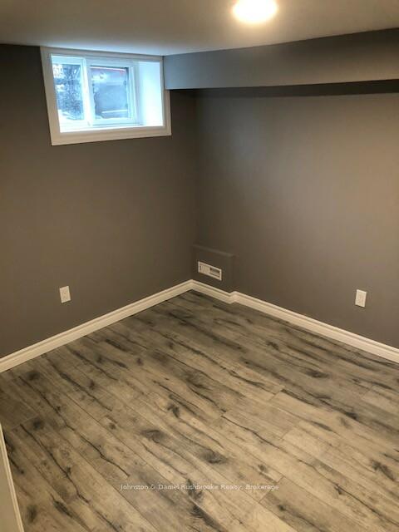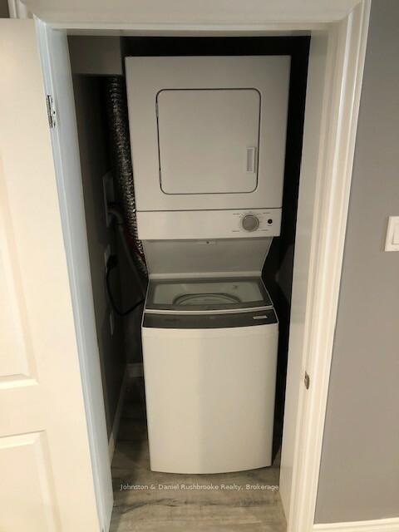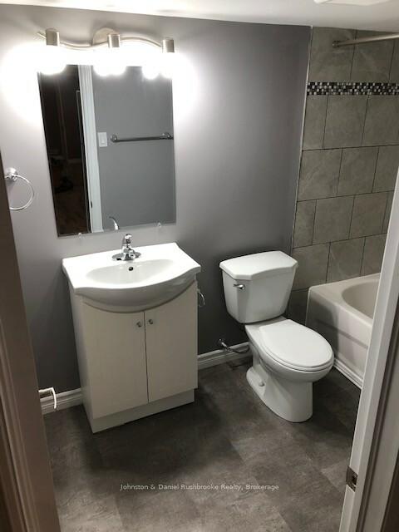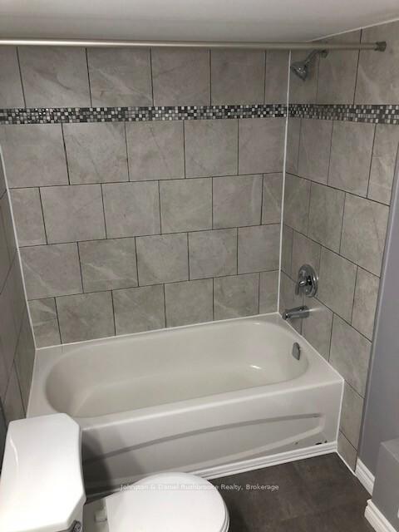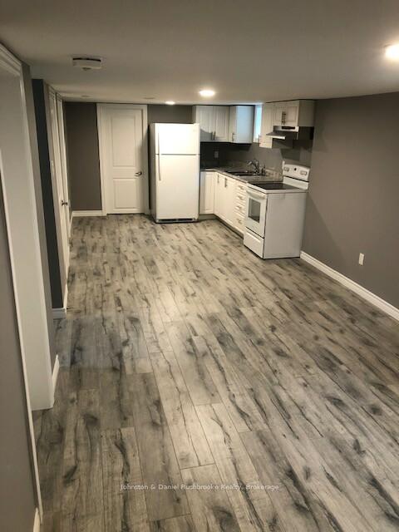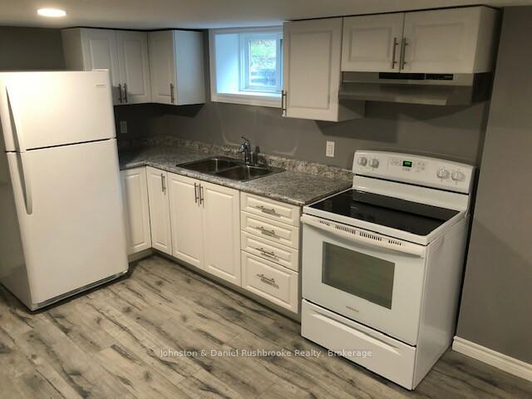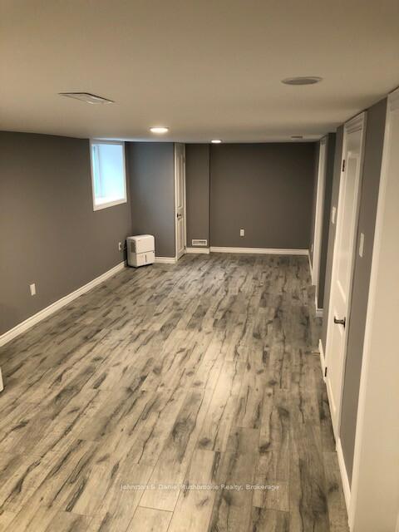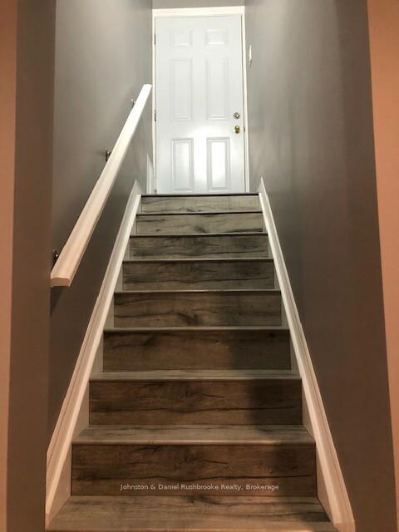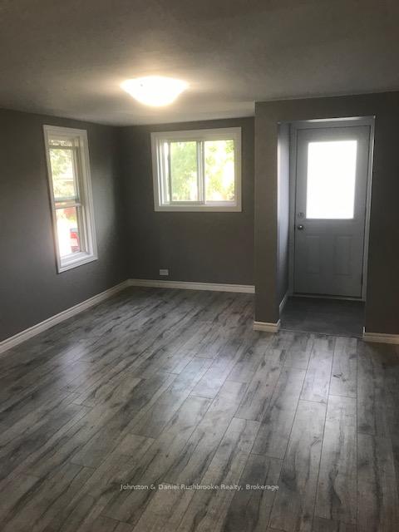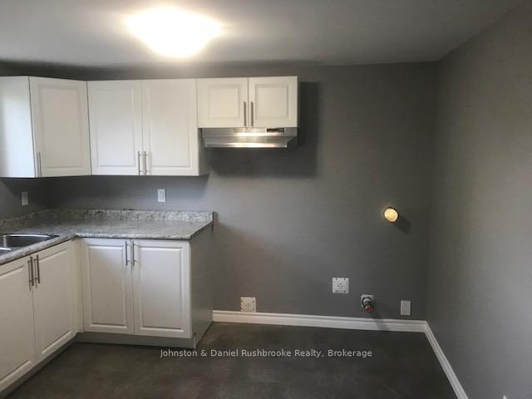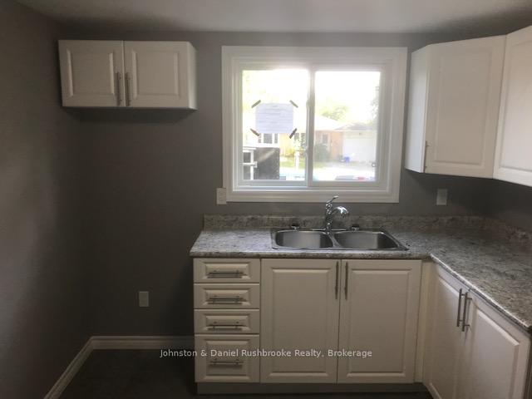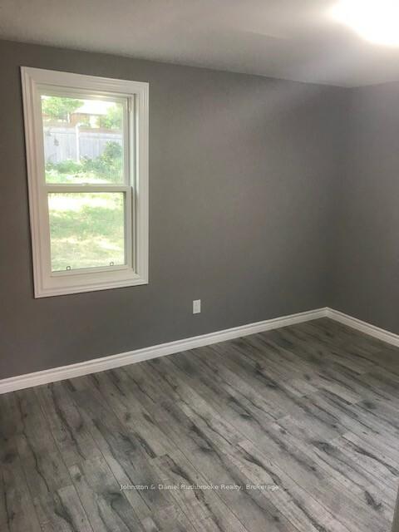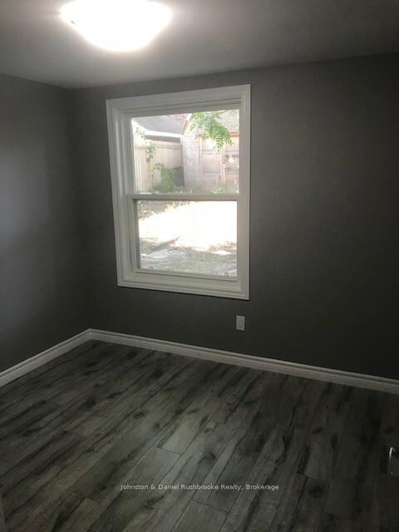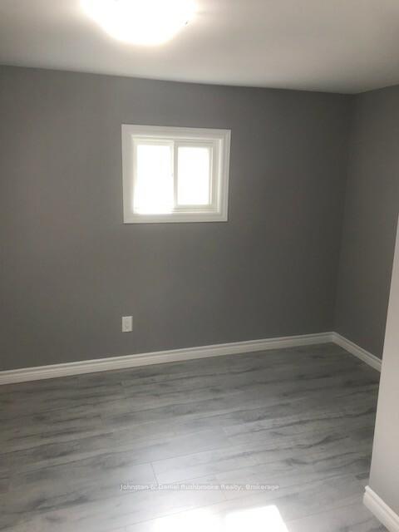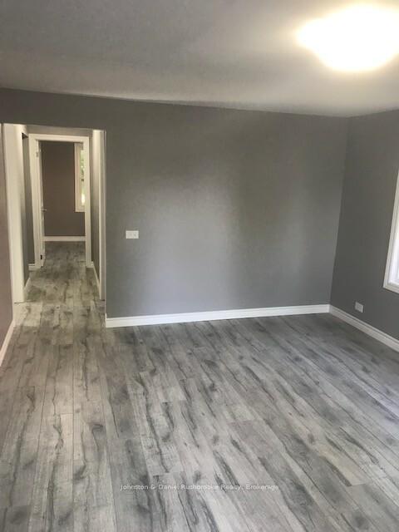$625,000
Available - For Sale
Listing ID: S12158918
28 Grove Stre East , Barrie, L4M 2N7, Simcoe
| Discover the incredible potential of this legal duplex, a beautifully maintained bungalow featuring a finished lower level. This is your golden opportunity as either an investor or a first-time home buyer seeking a reliable "mortgage helper." Imagine living in one unit while effortlessly renting out the other! This property has undergone a stunning transformation, entirely renovated in 2020 with top-notch updates including a new roof, shingles, insulation, drywall, flooring, vinyl siding, plumbing, electrical systems, furnace, and windows. Both modern bathrooms and kitchens have been luxuriously upgraded, complete with brand-new appliances. Ideally situated close to schools, public transit, and parks, this home is not just a place to live; it's a smart investment in your future. The upper unit will be available to move in as of September 1, 2025, presenting you with the fantastic opportunity to enjoy your new home while the lower unit contributes to your mortgage payments. Don't miss out on this exceptional opportunity! Buyers seeking a "Mortgage Helper"Living in one unit and renting the other. Completely renovated in 2020 -Updated from top to bottom, including Roof, Shingles, Insulation, Drywall, Flooring, Vinyl Siding, Plumbing, Electrical, Furnace, Windows, Modern Bathrooms and Kitchens, and Appliances. Close to Schools, public transit, and Parks. The Upper Unit will be vacant as of September 1, 2025, ready for you to move in and have the lower unit help pay the mortgage |
| Price | $625,000 |
| Taxes: | $4344.00 |
| Assessment Year: | 2024 |
| Occupancy: | Tenant |
| Address: | 28 Grove Stre East , Barrie, L4M 2N7, Simcoe |
| Directions/Cross Streets: | Bayfield and Grove |
| Rooms: | 10 |
| Bedrooms: | 5 |
| Bedrooms +: | 0 |
| Family Room: | F |
| Basement: | Finished |
| Level/Floor | Room | Length(ft) | Width(ft) | Descriptions | |
| Room 1 | Main | Kitchen | 30.83 | 37.72 | |
| Room 2 | Main | Living Ro | 55.83 | 36.31 | |
| Room 3 | Main | Bedroom | 29.82 | 36.21 | |
| Room 4 | Main | Bathroom | 4 Pc Bath | ||
| Room 5 | Main | Bedroom 2 | 30.83 | 26.5 | |
| Room 6 | Main | Bedroom 3 | 37.39 | 38.38 | |
| Room 7 | Lower | Living Ro | 29.85 | 92.5 | |
| Room 8 | Lower | Bedroom | 26.34 | 44.61 | |
| Room 9 | Lower | Bathroom | 4 Pc Bath | ||
| Room 10 | Lower | Bedroom 2 | 33.78 | 27.55 |
| Washroom Type | No. of Pieces | Level |
| Washroom Type 1 | 4 | Ground |
| Washroom Type 2 | 4 | Lower |
| Washroom Type 3 | 0 | |
| Washroom Type 4 | 0 | |
| Washroom Type 5 | 0 | |
| Washroom Type 6 | 4 | Ground |
| Washroom Type 7 | 4 | Lower |
| Washroom Type 8 | 0 | |
| Washroom Type 9 | 0 | |
| Washroom Type 10 | 0 | |
| Washroom Type 11 | 4 | Ground |
| Washroom Type 12 | 4 | Lower |
| Washroom Type 13 | 0 | |
| Washroom Type 14 | 0 | |
| Washroom Type 15 | 0 | |
| Washroom Type 16 | 4 | Ground |
| Washroom Type 17 | 4 | Lower |
| Washroom Type 18 | 0 | |
| Washroom Type 19 | 0 | |
| Washroom Type 20 | 0 | |
| Washroom Type 21 | 4 | Ground |
| Washroom Type 22 | 4 | Lower |
| Washroom Type 23 | 0 | |
| Washroom Type 24 | 0 | |
| Washroom Type 25 | 0 | |
| Washroom Type 26 | 4 | Ground |
| Washroom Type 27 | 4 | Lower |
| Washroom Type 28 | 0 | |
| Washroom Type 29 | 0 | |
| Washroom Type 30 | 0 | |
| Washroom Type 31 | 4 | Ground |
| Washroom Type 32 | 4 | Lower |
| Washroom Type 33 | 0 | |
| Washroom Type 34 | 0 | |
| Washroom Type 35 | 0 | |
| Washroom Type 36 | 4 | Ground |
| Washroom Type 37 | 4 | Lower |
| Washroom Type 38 | 0 | |
| Washroom Type 39 | 0 | |
| Washroom Type 40 | 0 | |
| Washroom Type 41 | 4 | Ground |
| Washroom Type 42 | 4 | Lower |
| Washroom Type 43 | 0 | |
| Washroom Type 44 | 0 | |
| Washroom Type 45 | 0 |
| Total Area: | 0.00 |
| Approximatly Age: | 16-30 |
| Property Type: | Detached |
| Style: | Bungalow |
| Exterior: | Vinyl Siding |
| Garage Type: | None |
| (Parking/)Drive: | Private |
| Drive Parking Spaces: | 2 |
| Park #1 | |
| Parking Type: | Private |
| Park #2 | |
| Parking Type: | Private |
| Pool: | None |
| Other Structures: | None |
| Approximatly Age: | 16-30 |
| Approximatly Square Footage: | 700-1100 |
| Property Features: | Level, School |
| CAC Included: | N |
| Water Included: | N |
| Cabel TV Included: | N |
| Common Elements Included: | N |
| Heat Included: | N |
| Parking Included: | N |
| Condo Tax Included: | N |
| Building Insurance Included: | N |
| Fireplace/Stove: | N |
| Heat Type: | Forced Air |
| Central Air Conditioning: | None |
| Central Vac: | N |
| Laundry Level: | Syste |
| Ensuite Laundry: | F |
| Sewers: | Sewer |
| Utilities-Cable: | A |
| Utilities-Hydro: | Y |
$
%
Years
This calculator is for demonstration purposes only. Always consult a professional
financial advisor before making personal financial decisions.
| Although the information displayed is believed to be accurate, no warranties or representations are made of any kind. |
| Johnston & Daniel Rushbrooke Realty |
|
|
.jpg?src=Custom)
Dir:
416-548-7854
Bus:
416-548-7854
Fax:
416-981-7184
| Book Showing | Email a Friend |
Jump To:
At a Glance:
| Type: | Freehold - Detached |
| Area: | Simcoe |
| Municipality: | Barrie |
| Neighbourhood: | Wellington |
| Style: | Bungalow |
| Approximate Age: | 16-30 |
| Tax: | $4,344 |
| Beds: | 5 |
| Baths: | 2 |
| Fireplace: | N |
| Pool: | None |
Locatin Map:
Payment Calculator:
- Color Examples
- Red
- Magenta
- Gold
- Green
- Black and Gold
- Dark Navy Blue And Gold
- Cyan
- Black
- Purple
- Brown Cream
- Blue and Black
- Orange and Black
- Default
- Device Examples
