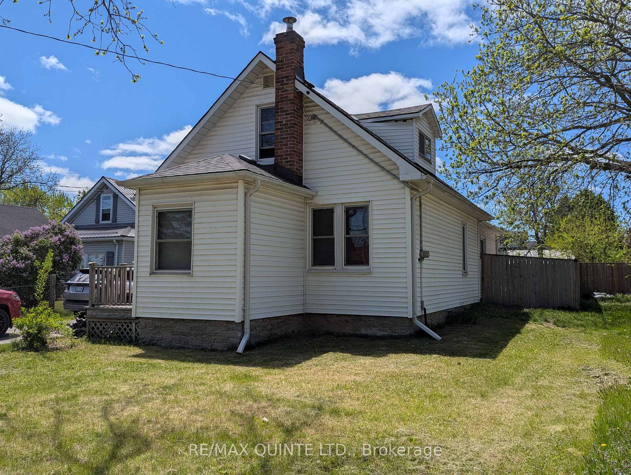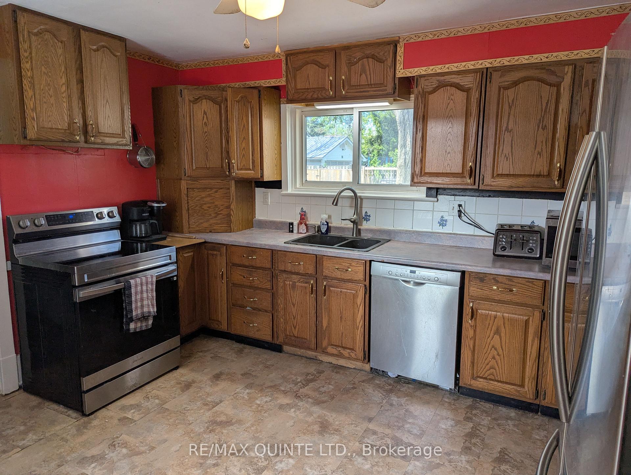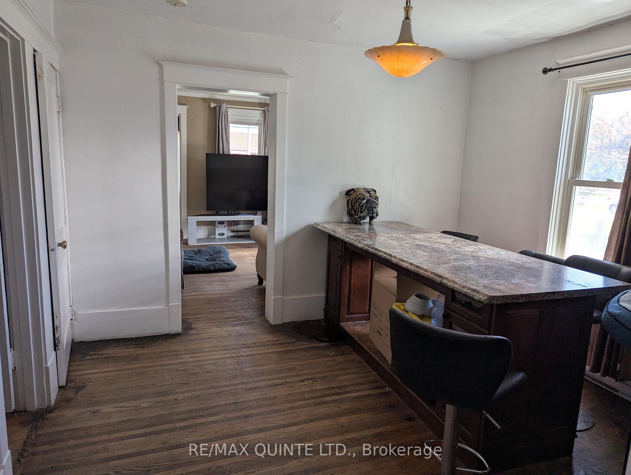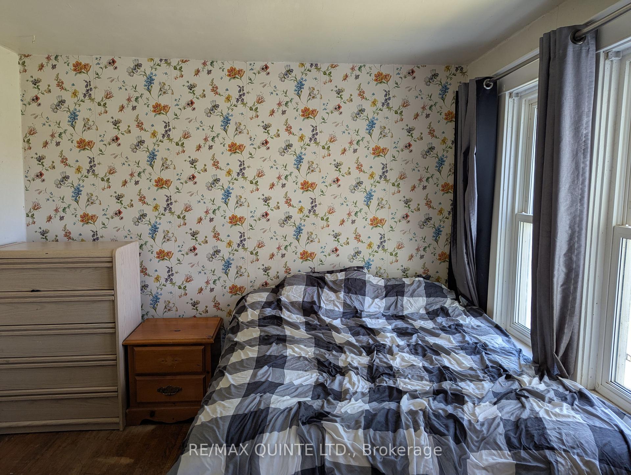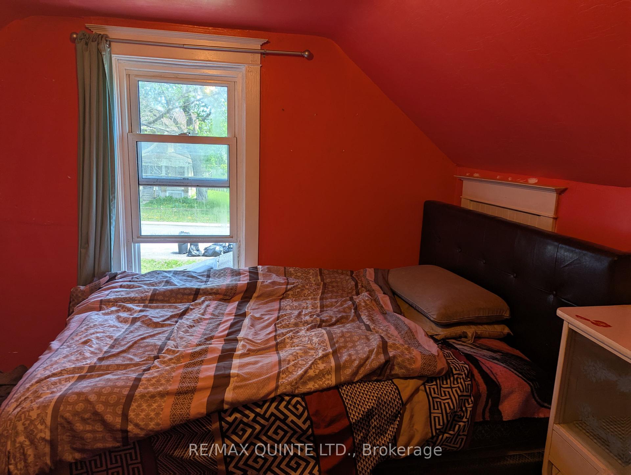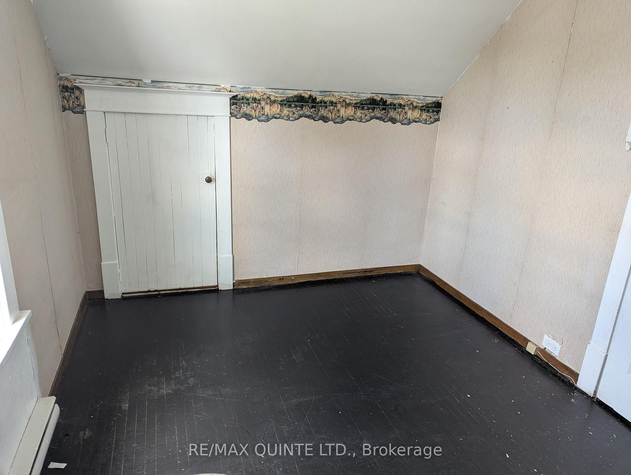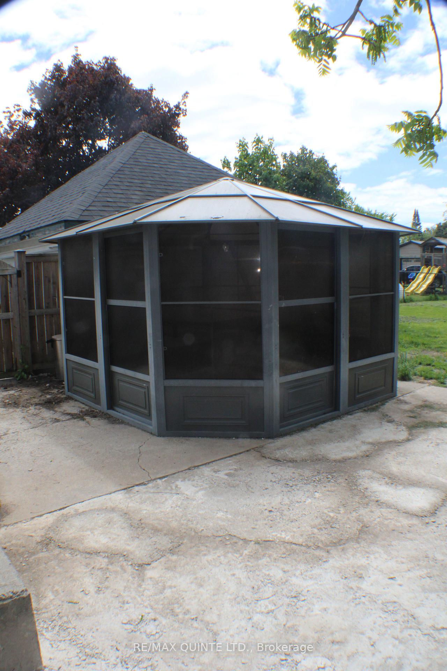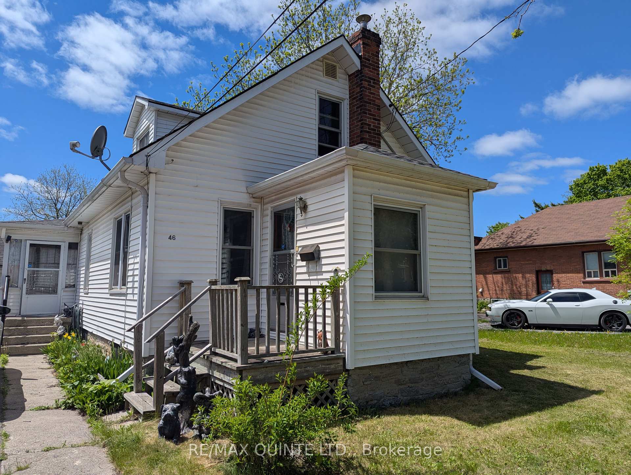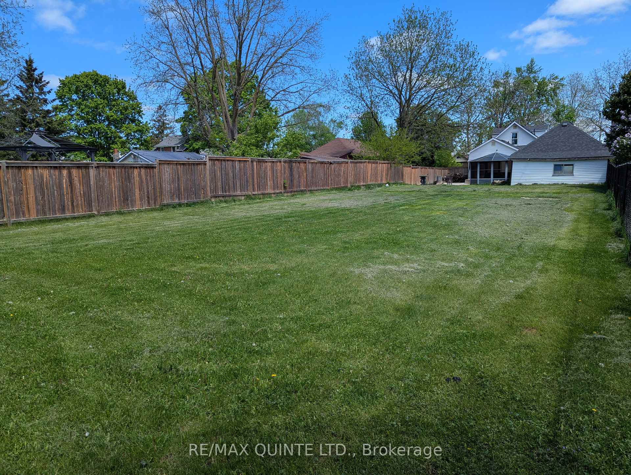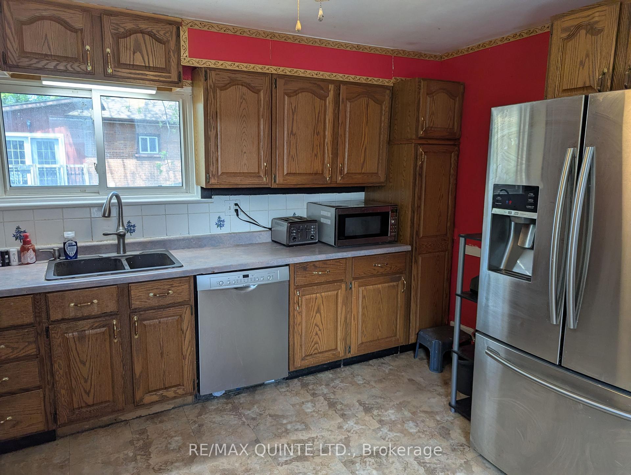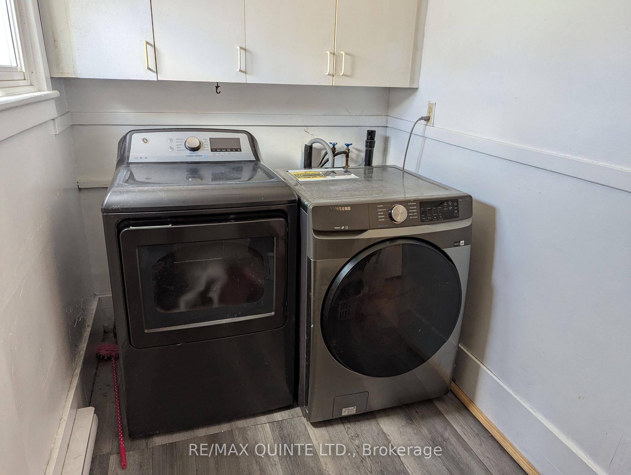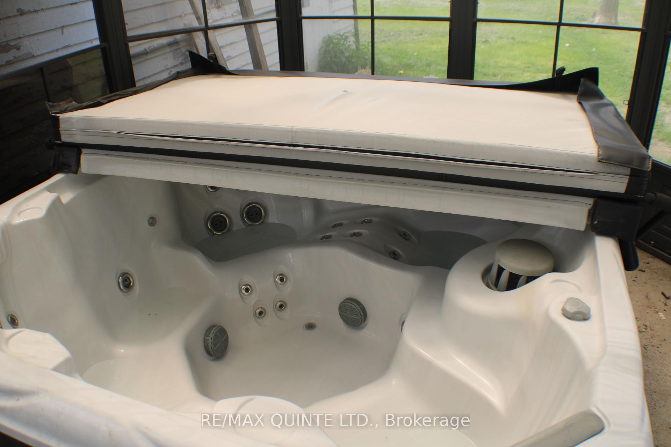$449,000
Available - For Sale
Listing ID: X12165382
46 Prince Of Wales Driv , Belleville, K8P 2T7, Hastings
| A Perfect Place to Start! If you've been dreaming of owning your first home, this charming 1.5-storey might be just what you're looking for. Tucked into a quiet, family-friendly neighbourhood, it's just a short walk to parks, schools, and trails, everything you need is close by. With four bedrooms, including two on the main floor, there's plenty of space to grow, work from home, or have guests. The home has great bones and lots of potential, perfect for someone excited to make it their own over time. The large yard gives you room to relax, garden, or host friends, and the backyard already includes a hot tub and gazebo that are only three years old ideal for winding down after a long day. Affordable, well-located, and full of possibility, this is a great chance to step into homeownership with a place you can truly make your own. |
| Price | $449,000 |
| Taxes: | $3187.47 |
| Assessment Year: | 2025 |
| Occupancy: | Owner |
| Address: | 46 Prince Of Wales Driv , Belleville, K8P 2T7, Hastings |
| Directions/Cross Streets: | Donald and Prince of Wales |
| Rooms: | 12 |
| Bedrooms: | 4 |
| Bedrooms +: | 0 |
| Family Room: | F |
| Basement: | Unfinished, Development |
| Level/Floor | Room | Length(ft) | Width(ft) | Descriptions | |
| Room 1 | Main | Bedroom | 11.94 | 8.99 | |
| Room 2 | Main | Bedroom 2 | 9.94 | 9.41 | |
| Room 3 | Main | Kitchen | 12.96 | 10.99 | |
| Room 4 | Main | Laundry | 5.41 | 8.99 | |
| Room 5 | Main | Dining Ro | 10.99 | 10.99 | |
| Room 6 | Main | Living Ro | 10.99 | 12.99 | |
| Room 7 | Upper | Bedroom | 11.28 | 8 | |
| Room 8 | Upper | Bedroom 2 | 11.18 | 9.97 |
| Washroom Type | No. of Pieces | Level |
| Washroom Type 1 | 4 | Upper |
| Washroom Type 2 | 2 | Main |
| Washroom Type 3 | 0 | |
| Washroom Type 4 | 0 | |
| Washroom Type 5 | 0 | |
| Washroom Type 6 | 4 | Upper |
| Washroom Type 7 | 2 | Main |
| Washroom Type 8 | 0 | |
| Washroom Type 9 | 0 | |
| Washroom Type 10 | 0 | |
| Washroom Type 11 | 4 | Upper |
| Washroom Type 12 | 2 | Main |
| Washroom Type 13 | 0 | |
| Washroom Type 14 | 0 | |
| Washroom Type 15 | 0 |
| Total Area: | 0.00 |
| Property Type: | Detached |
| Style: | 1 1/2 Storey |
| Exterior: | Vinyl Siding |
| Garage Type: | Detached |
| Drive Parking Spaces: | 3 |
| Pool: | None |
| Approximatly Square Footage: | 1100-1500 |
| CAC Included: | N |
| Water Included: | N |
| Cabel TV Included: | N |
| Common Elements Included: | N |
| Heat Included: | N |
| Parking Included: | N |
| Condo Tax Included: | N |
| Building Insurance Included: | N |
| Fireplace/Stove: | N |
| Heat Type: | Baseboard |
| Central Air Conditioning: | None |
| Central Vac: | N |
| Laundry Level: | Syste |
| Ensuite Laundry: | F |
| Sewers: | Sewer |
$
%
Years
This calculator is for demonstration purposes only. Always consult a professional
financial advisor before making personal financial decisions.
| Although the information displayed is believed to be accurate, no warranties or representations are made of any kind. |
| RE/MAX QUINTE LTD. |
|
|
.jpg?src=Custom)
Dir:
416-548-7854
Bus:
416-548-7854
Fax:
416-981-7184
| Book Showing | Email a Friend |
Jump To:
At a Glance:
| Type: | Freehold - Detached |
| Area: | Hastings |
| Municipality: | Belleville |
| Neighbourhood: | Belleville Ward |
| Style: | 1 1/2 Storey |
| Tax: | $3,187.47 |
| Beds: | 4 |
| Baths: | 2 |
| Fireplace: | N |
| Pool: | None |
Locatin Map:
Payment Calculator:
- Color Examples
- Red
- Magenta
- Gold
- Green
- Black and Gold
- Dark Navy Blue And Gold
- Cyan
- Black
- Purple
- Brown Cream
- Blue and Black
- Orange and Black
- Default
- Device Examples
