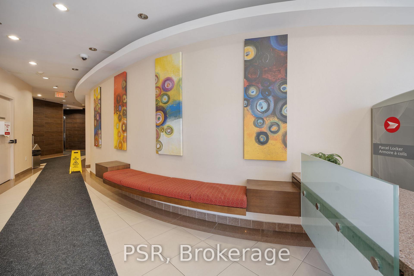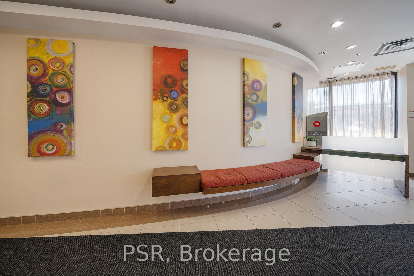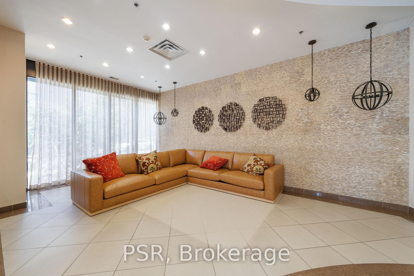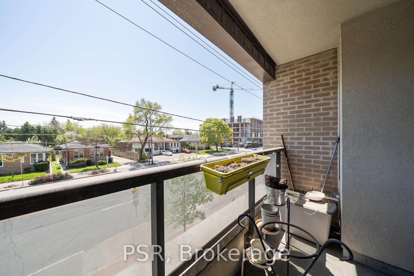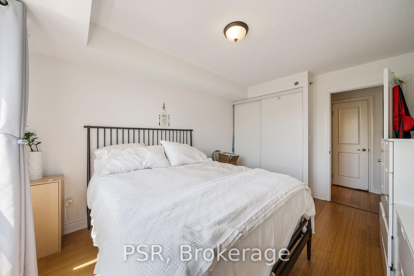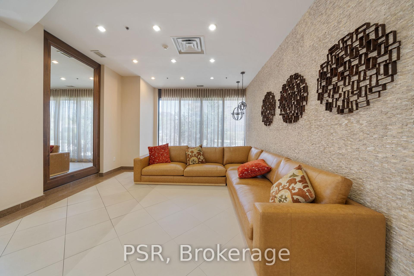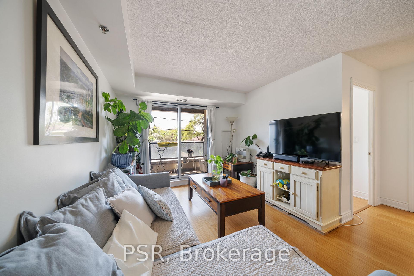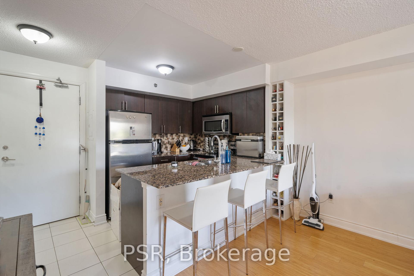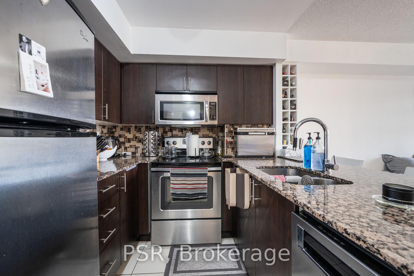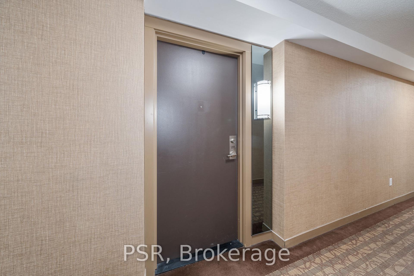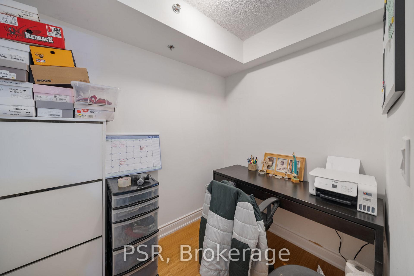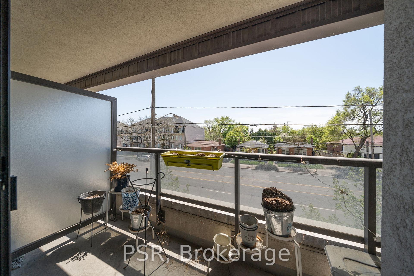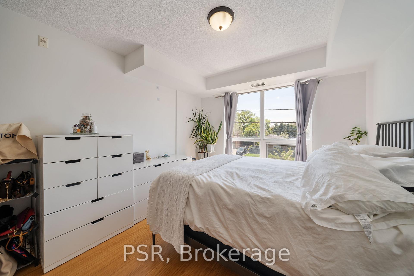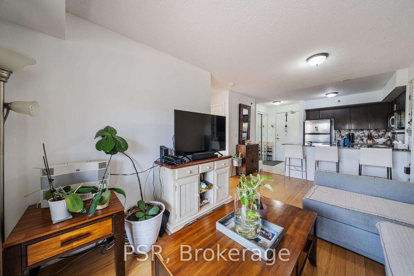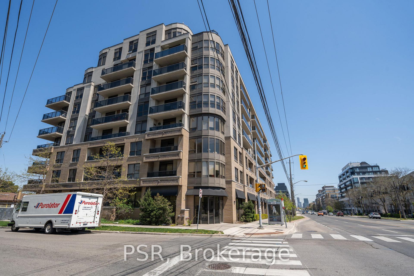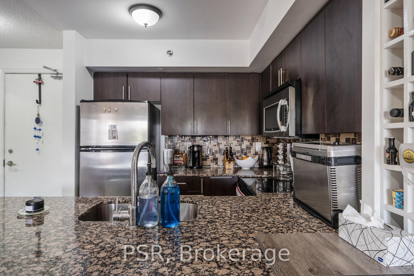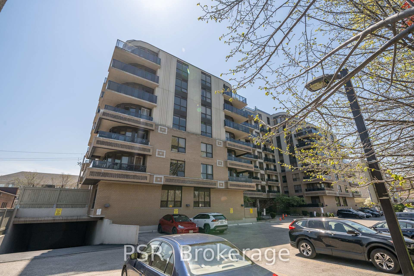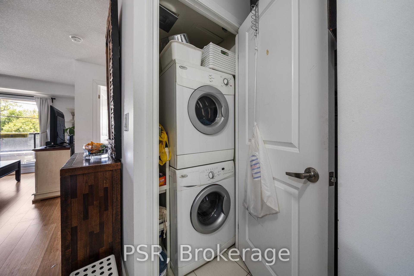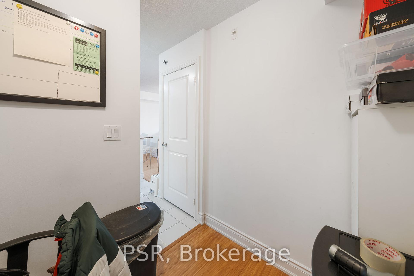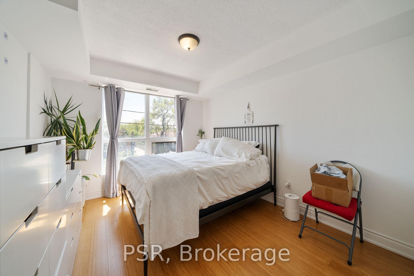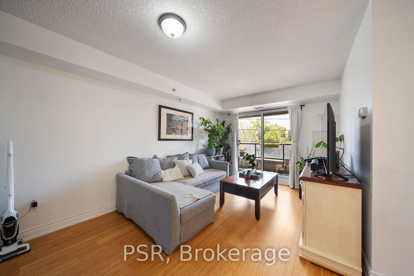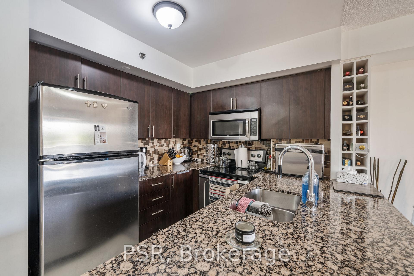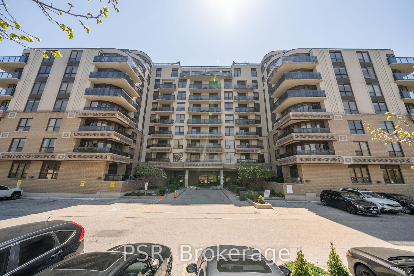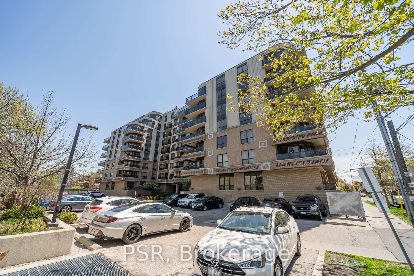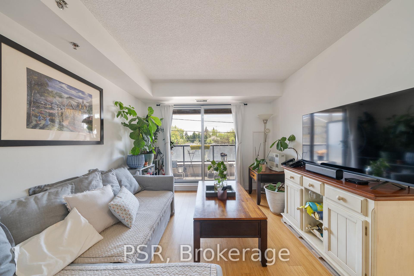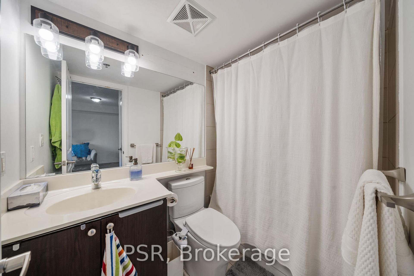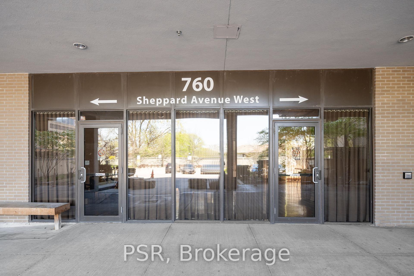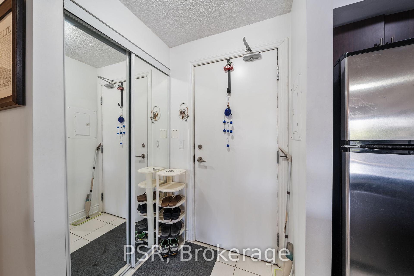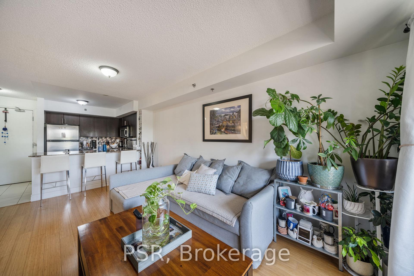$535,000
Available - For Sale
Listing ID: C12165438
760 Sheppard Aven West , Toronto, M3H 0B3, Toronto
| Welcome to Unit 211 at The Avanti Condos- a bright and spacious 1-bedroom plus den suite, perfect for modern urban living. This south-facing unit is bathed in natural light, highlighting the sleek quartz countertops and open-concept design. The versatile den offers an ideal space for a home office or guest room. Enjoy the convenience of ensuite laundry and an exclusive outdoor parking space. The Avanti Condos, a boutique mid-rise building completed in 2013, boasts a range of amenities including a fitness centre, sauna, party room, and a rooftop deck. Located in the vibrant Bathurst Manor neighbourhood, you're just steps away from public transit, shopping, dining, and parks |
| Price | $535,000 |
| Taxes: | $2117.00 |
| Occupancy: | Owner |
| Address: | 760 Sheppard Aven West , Toronto, M3H 0B3, Toronto |
| Postal Code: | M3H 0B3 |
| Province/State: | Toronto |
| Directions/Cross Streets: | Bathurst and Sheppard |
| Level/Floor | Room | Length(ft) | Width(ft) | Descriptions | |
| Room 1 | Main | Bedroom | 11.25 | 10.2 | |
| Room 2 | Main | Kitchen | 10.66 | 8.3 | |
| Room 3 | Main | Living Ro | 14.99 | 10.59 | Combined w/Dining |
| Room 4 | Main | Dining Ro | 14.99 | 10.59 | Combined w/Living |
| Room 5 | Main | Den | 7.25 | 5.38 |
| Washroom Type | No. of Pieces | Level |
| Washroom Type 1 | 4 | Main |
| Washroom Type 2 | 0 | |
| Washroom Type 3 | 0 | |
| Washroom Type 4 | 0 | |
| Washroom Type 5 | 0 | |
| Washroom Type 6 | 4 | Main |
| Washroom Type 7 | 0 | |
| Washroom Type 8 | 0 | |
| Washroom Type 9 | 0 | |
| Washroom Type 10 | 0 |
| Total Area: | 0.00 |
| Approximatly Age: | 11-15 |
| Sprinklers: | Smok |
| Washrooms: | 1 |
| Heat Type: | Forced Air |
| Central Air Conditioning: | Central Air |
$
%
Years
This calculator is for demonstration purposes only. Always consult a professional
financial advisor before making personal financial decisions.
| Although the information displayed is believed to be accurate, no warranties or representations are made of any kind. |
| PSR |
|
|
.jpg?src=Custom)
Dir:
416-548-7854
Bus:
416-548-7854
Fax:
416-981-7184
| Book Showing | Email a Friend |
Jump To:
At a Glance:
| Type: | Com - Common Element Con |
| Area: | Toronto |
| Municipality: | Toronto C06 |
| Neighbourhood: | Bathurst Manor |
| Style: | Apartment |
| Approximate Age: | 11-15 |
| Tax: | $2,117 |
| Maintenance Fee: | $488 |
| Beds: | 1+1 |
| Baths: | 1 |
| Fireplace: | N |
Locatin Map:
Payment Calculator:
- Color Examples
- Red
- Magenta
- Gold
- Green
- Black and Gold
- Dark Navy Blue And Gold
- Cyan
- Black
- Purple
- Brown Cream
- Blue and Black
- Orange and Black
- Default
- Device Examples
