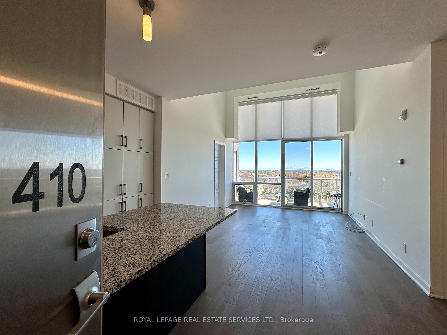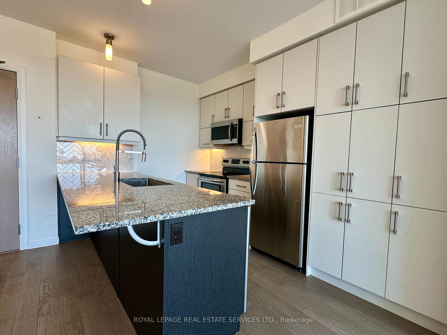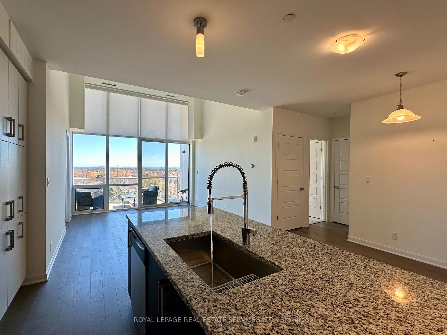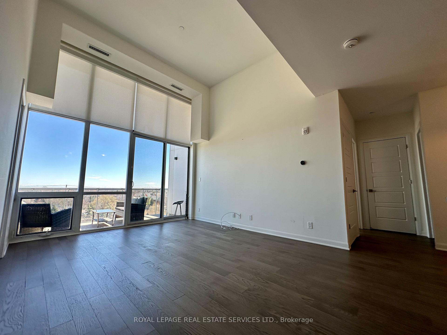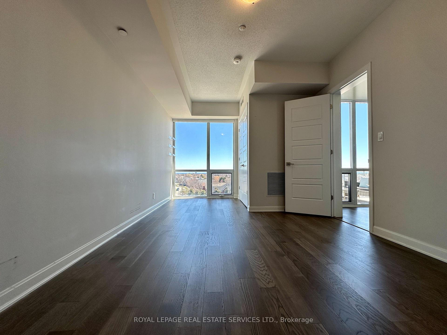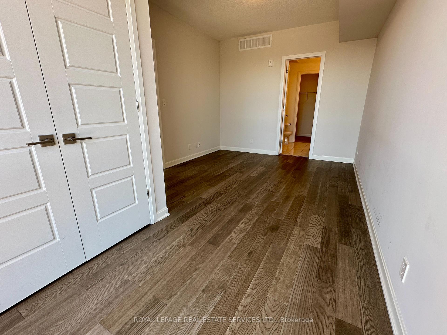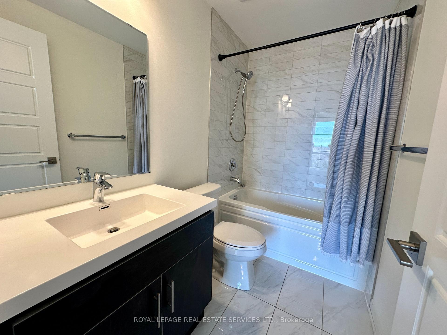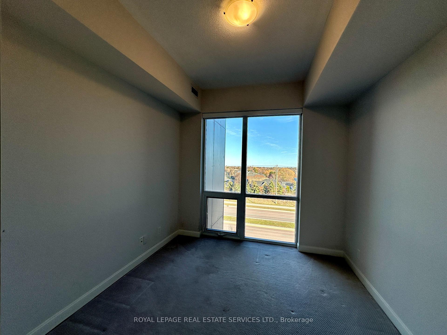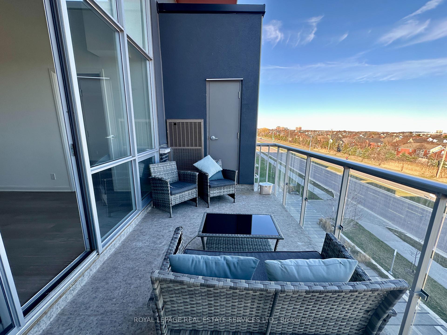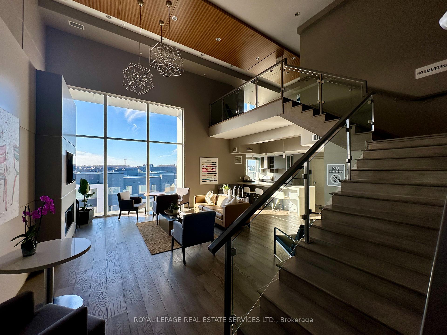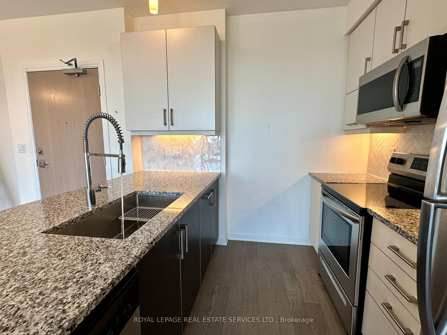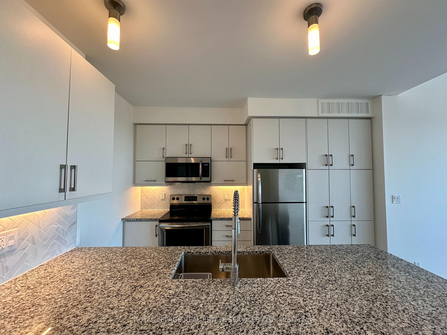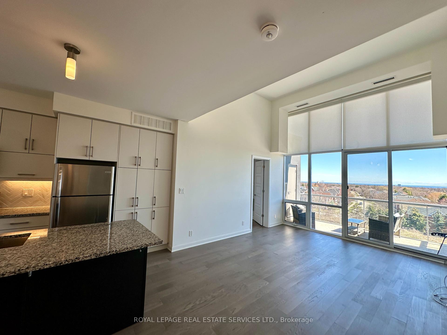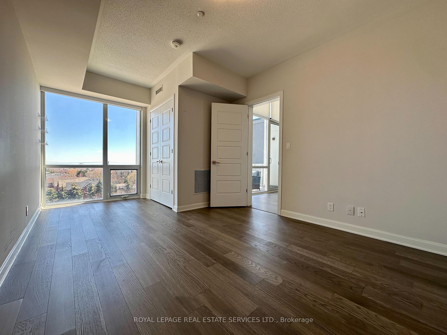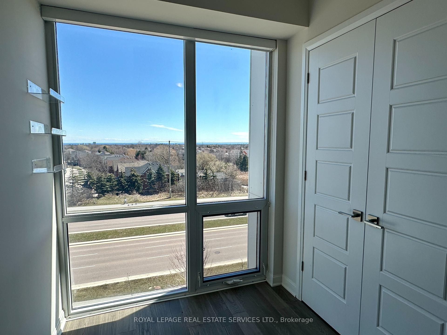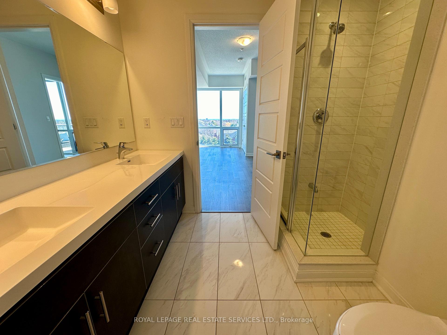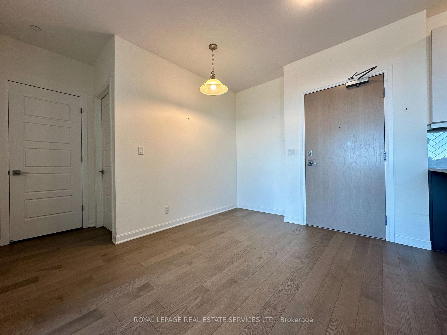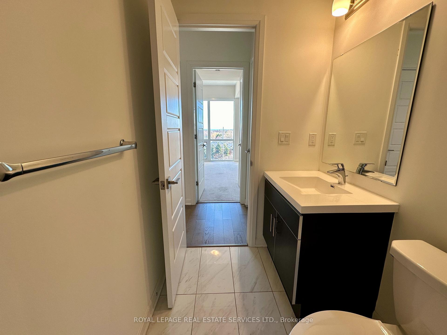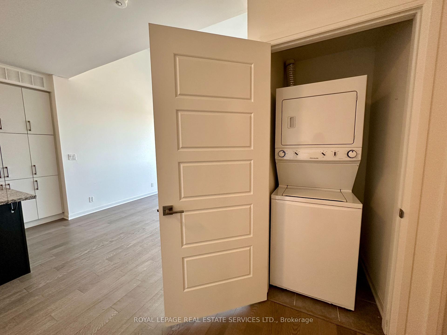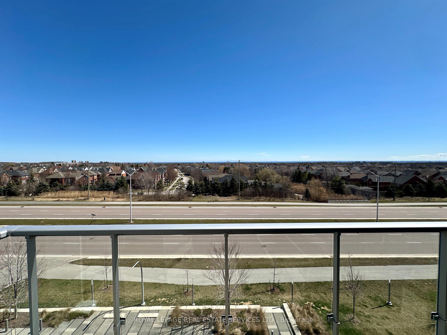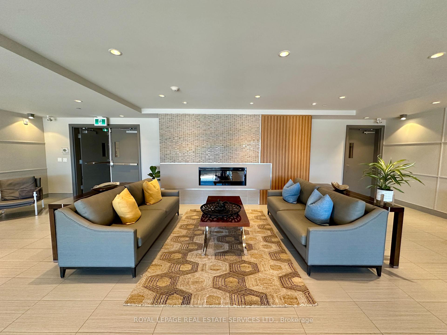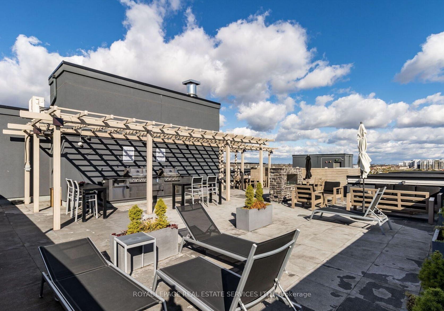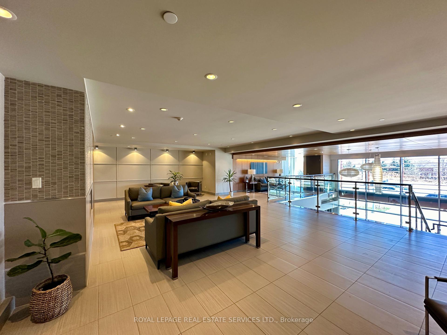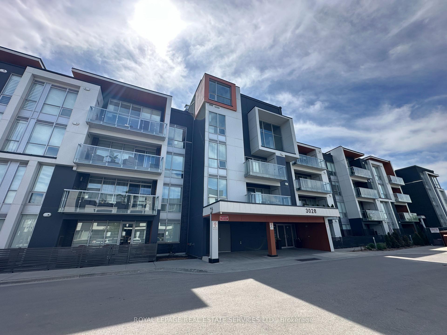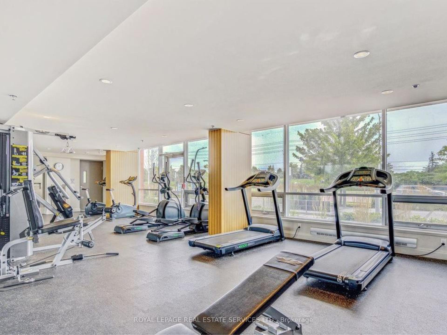$3,200
Available - For Rent
Listing ID: W12159947
3028 Creekshore Comm , Oakville, L6M 5K6, Halton
| PENTHOUSE, 14FT CEILLINGS, FLOOR-TO-CEILLING WINDOW, UNOBSTRUCTED VIEW. Stunning 2 Bedrooms & 2 Baths Penthouse Level Condo In Low-Rise Boutique Style Building. Spacious Primary Bedroom W/Ensuite Bathroom With Double Sink Vanity & Walk In Closet. Thoughtfully Split Bedroom Floor Plan for Privacy. Open Concept Dining/Living Room. Modern Kitchen Features Oversized Breakfast Area, S/S Appliances & Customized Cabinet. 14Ft High Ceilings Coupled With Floor-To-Ceiling Windows That Fill Every Corner With Natural Sunlight. Large Balcony. Premium Finishes Throughout. In Suite Laundry. Wide Planked Hardwood Floors. Spectacular Modern Lifestyle! Building Amenities Including Roof Top Terrace w/ BBQ, Party Room with Kitchen & Gym. Top Ranking School White Oaks S. School (IB Program), Minute to Hyw 403/407/QEW & Oakville GO. Close to Walmart, Home Sense, Sixteen Mile Sports Complex & Trafalgar Memorial Hospital |
| Price | $3,200 |
| Taxes: | $0.00 |
| Occupancy: | Vacant |
| Address: | 3028 Creekshore Comm , Oakville, L6M 5K6, Halton |
| Postal Code: | L6M 5K6 |
| Province/State: | Halton |
| Directions/Cross Streets: | Dundas St W/Preserve Dr/Sarah Cline Dr |
| Level/Floor | Room | Length(ft) | Width(ft) | Descriptions | |
| Room 1 | Main | Dining Ro | 9.84 | 8.5 | Hardwood Floor, Open Concept |
| Room 2 | Main | Kitchen | 7.87 | 7.51 | Hardwood Floor, Breakfast Bar, Stainless Steel Appl |
| Room 3 | Main | Living Ro | 16.17 | 12.5 | Hardwood Floor, Window Floor to Ceil |
| Room 4 | Main | Primary B | 12.17 | 10.5 | 4 Pc Ensuite, Closet |
| Room 5 | Main | Bedroom 2 | 9.15 | 8.99 | Broadloom, Closet |
| Washroom Type | No. of Pieces | Level |
| Washroom Type 1 | 4 | Main |
| Washroom Type 2 | 3 | Main |
| Washroom Type 3 | 0 | |
| Washroom Type 4 | 0 | |
| Washroom Type 5 | 0 | |
| Washroom Type 6 | 4 | Main |
| Washroom Type 7 | 3 | Main |
| Washroom Type 8 | 0 | |
| Washroom Type 9 | 0 | |
| Washroom Type 10 | 0 |
| Total Area: | 0.00 |
| Sprinklers: | Secu |
| Washrooms: | 2 |
| Heat Type: | Forced Air |
| Central Air Conditioning: | Central Air |
| Although the information displayed is believed to be accurate, no warranties or representations are made of any kind. |
| ROYAL LEPAGE REAL ESTATE SERVICES LTD. |
|
|
.jpg?src=Custom)
Dir:
416-548-7854
Bus:
416-548-7854
Fax:
416-981-7184
| Book Showing | Email a Friend |
Jump To:
At a Glance:
| Type: | Com - Condo Apartment |
| Area: | Halton |
| Municipality: | Oakville |
| Neighbourhood: | 1008 - GO Glenorchy |
| Style: | Apartment |
| Beds: | 2 |
| Baths: | 2 |
| Fireplace: | N |
Locatin Map:
- Color Examples
- Red
- Magenta
- Gold
- Green
- Black and Gold
- Dark Navy Blue And Gold
- Cyan
- Black
- Purple
- Brown Cream
- Blue and Black
- Orange and Black
- Default
- Device Examples
