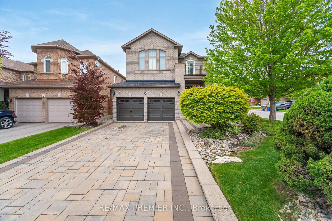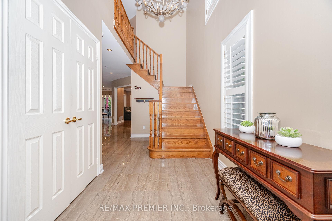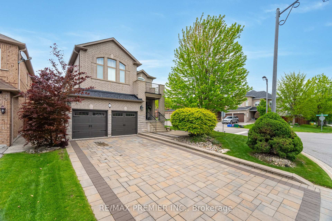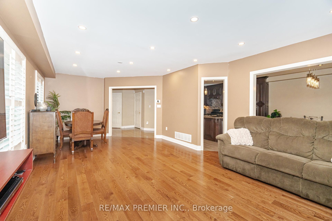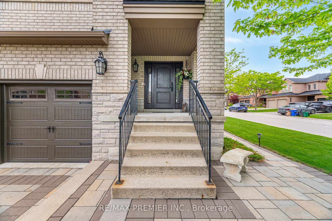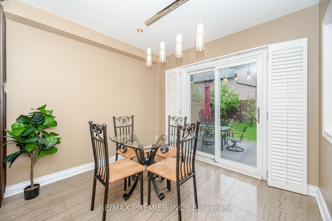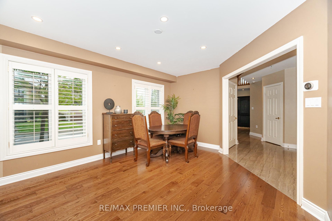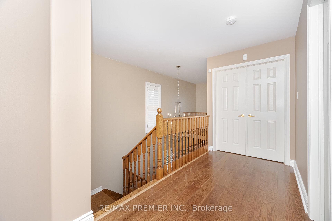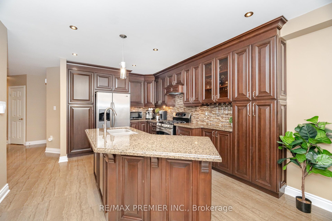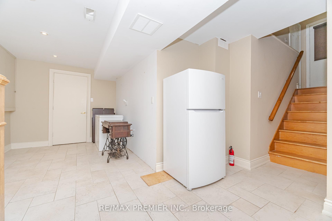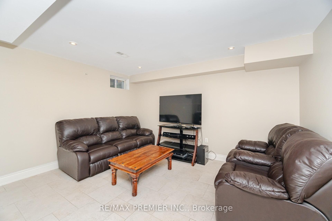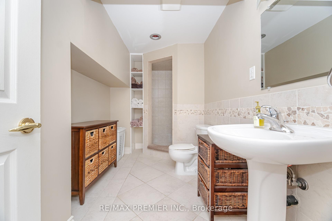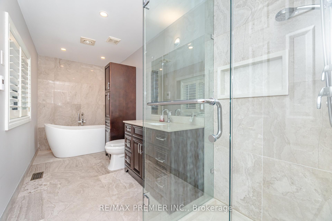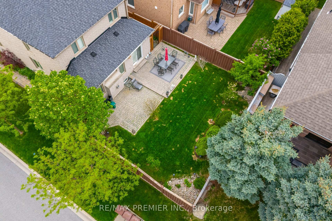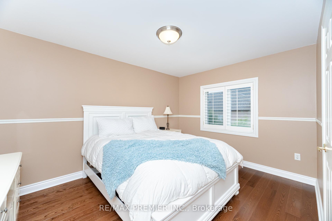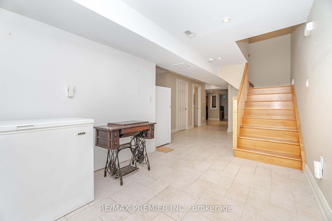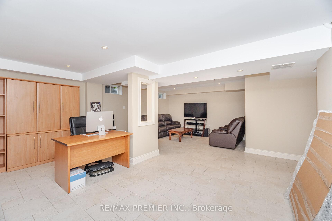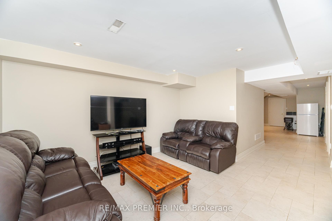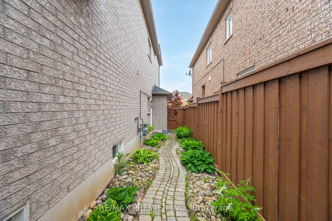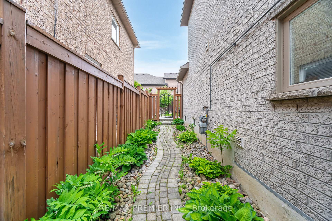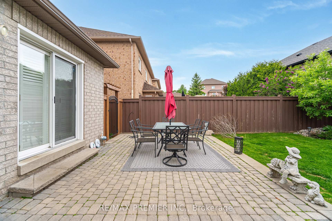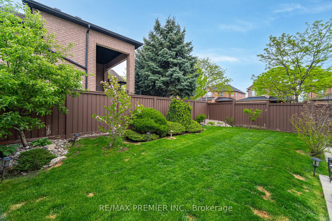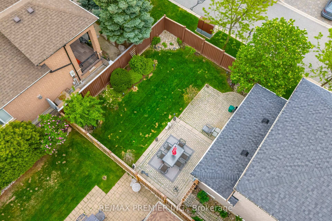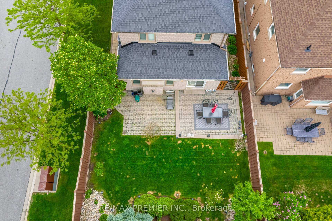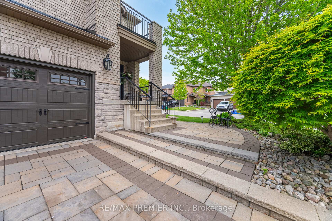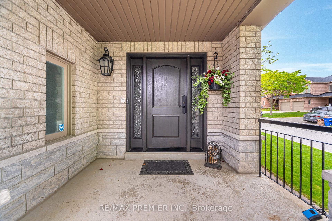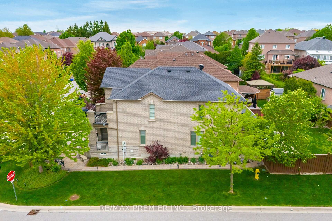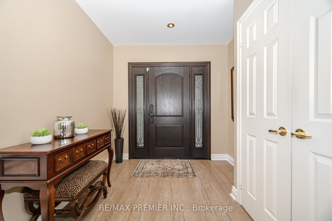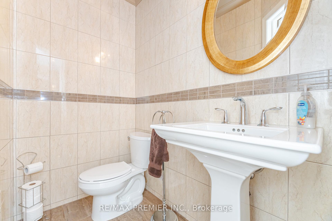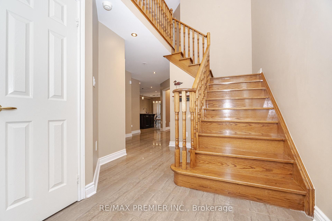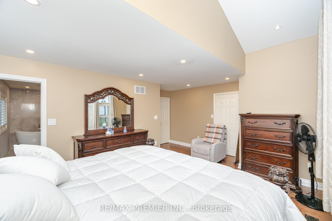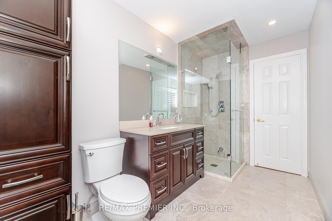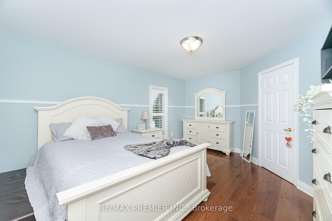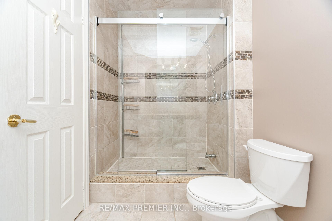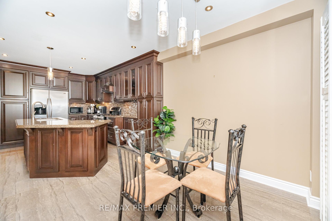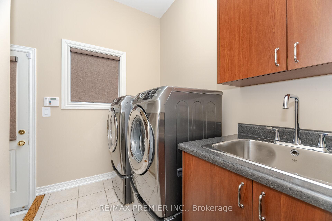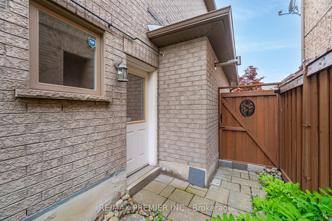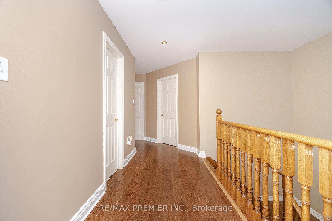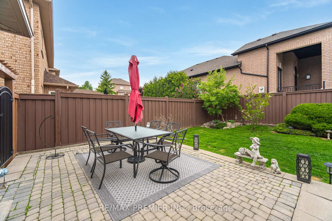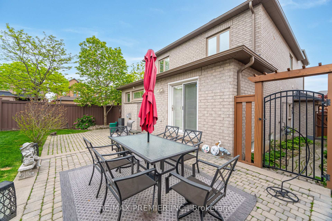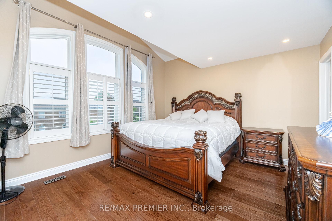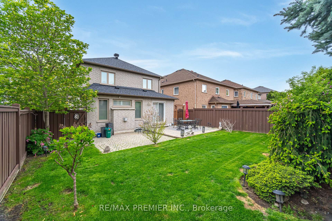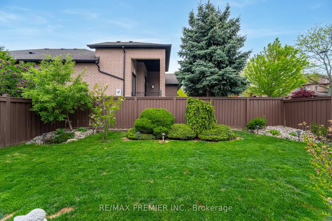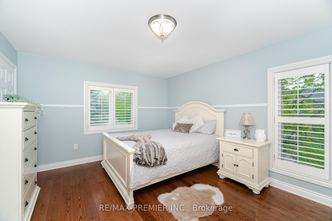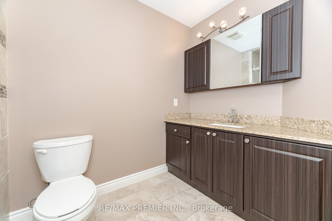$1,448,000
Available - For Sale
Listing ID: N12166393
1 Crown Cres , Vaughan, L4H 1S5, York
| Welcome to 1 Crown Crescent on One of the Most Sought after Streets in Sonoma Heights. Thoughtfully Upgraded and Meticulously Maintained, Step Inside and Be Prepared To Be Amazed! Premium Corner Lot with Interlocked Private Double Driveway, Patio, Sidewalk and Cedar Fencing. Fully Landscaped! Money Spent on Extensive Upgrades Boasting Luxurious Imported Oak Hardwood and Porcelain Flooring Thru-Out Main Floor. Inside, Enjoy the Open-Concept Family and Dining Room, Enhanced by an Abundance of Natural Light Thanks to the Large Windows and Desirable Corner Lot Location. Renovated Kitchen Features Full-Height Cabinets with Crown Molding, Large Pull Out Pantry & Pot Drawers, Granite Counters, Mosaic Glass Backsplash, Custom Double Sink, Breakfast Bar and Stainless Steel Appliances. Sliding Glass-Walkout from Breakfast Area Overlooks Landscaped Backyard. Open Staircase to Above leads to 3 Beautifully Appointed Bedrooms. Primary Features Soaker Tub & Stand Alone Glass Shower and Walk-out to Balcony. All Upgraded Bathrooms (Ensuite, 4pc and Powder Room). Smooth Ceilings, Pot Lights, Smart Light Switches in Key Areas. This Home Features 2 Separate Service Stairs to Fully Finished Basement. Access to Double Garage from Main Floor Laundry Room in Addition to a Separate Side Door Entrance to Interlocked Pathway to Backyard. Major Systems Updated in last 5-7 yrs from Newer Furnace, Newer AC, Newer Roof, Eavestrough & Gutters, Newer Front Door, Newer Garage Doors, Balcony Door and Patio Door, Newer Garage Door Openers, Newer Windows, Newer Interlock Driveway & Pathway. Installation of Natural Gas Heating Unit in Garage, Generator Panel, Sprinkler System (remotely controlled), Ring Cameras Around the House for Extra Security, . Turn-Key & Worry-Free. |
| Price | $1,448,000 |
| Taxes: | $5767.54 |
| Occupancy: | Owner |
| Address: | 1 Crown Cres , Vaughan, L4H 1S5, York |
| Directions/Cross Streets: | Rutherford/Islington |
| Rooms: | 7 |
| Rooms +: | 2 |
| Bedrooms: | 3 |
| Bedrooms +: | 0 |
| Family Room: | T |
| Basement: | Finished |
| Level/Floor | Room | Length(ft) | Width(ft) | Descriptions | |
| Room 1 | Main | Family Ro | 14.33 | 11.81 | Hardwood Floor, Gas Fireplace, California Shutters |
| Room 2 | Main | Dining Ro | 11.97 | 11.81 | Hardwood Floor, Pot Lights, California Shutters |
| Room 3 | Main | Kitchen | 12.63 | 11.74 | Porcelain Floor, Stainless Steel Appl, Pot Lights |
| Room 4 | Main | Breakfast | 9.94 | 10 | Porcelain Floor, California Shutters, W/O To Patio |
| Room 5 | Second | Primary B | 16.99 | 14.76 | Hardwood Floor, 4 Pc Ensuite, Walk-In Closet(s) |
| Room 6 | Second | Bedroom 2 | 16.1 | 12 | Hardwood Floor, Closet, California Shutters |
| Room 7 | Second | Bedroom 3 | 13.45 | 10.1 | Hardwood Floor, Closet, California Shutters |
| Room 8 | Basement | Recreatio | 16.99 | 14.89 | Ceramic Floor, Open Concept, Window |
| Room 9 | Basement | Recreatio | 13.45 | 12.69 | Ceramic Floor, 3 Pc Bath, Open Concept |
| Room 10 | Main | Laundry | 8.89 | 5.58 | Access To Garage, Side Door, Laundry Sink |
| Washroom Type | No. of Pieces | Level |
| Washroom Type 1 | 4 | Second |
| Washroom Type 2 | 2 | Main |
| Washroom Type 3 | 3 | Basement |
| Washroom Type 4 | 0 | |
| Washroom Type 5 | 0 | |
| Washroom Type 6 | 4 | Second |
| Washroom Type 7 | 2 | Main |
| Washroom Type 8 | 3 | Basement |
| Washroom Type 9 | 0 | |
| Washroom Type 10 | 0 |
| Total Area: | 0.00 |
| Property Type: | Detached |
| Style: | 2-Storey |
| Exterior: | Brick |
| Garage Type: | Built-In |
| Drive Parking Spaces: | 4 |
| Pool: | None |
| Approximatly Square Footage: | 2000-2500 |
| Property Features: | Public Trans, Park |
| CAC Included: | N |
| Water Included: | N |
| Cabel TV Included: | N |
| Common Elements Included: | N |
| Heat Included: | N |
| Parking Included: | N |
| Condo Tax Included: | N |
| Building Insurance Included: | N |
| Fireplace/Stove: | Y |
| Heat Type: | Forced Air |
| Central Air Conditioning: | Central Air |
| Central Vac: | Y |
| Laundry Level: | Syste |
| Ensuite Laundry: | F |
| Sewers: | Sewer |
$
%
Years
This calculator is for demonstration purposes only. Always consult a professional
financial advisor before making personal financial decisions.
| Although the information displayed is believed to be accurate, no warranties or representations are made of any kind. |
| RE/MAX PREMIER INC. |
|
|
.jpg?src=Custom)
Dir:
Corner Lot Eas
| Virtual Tour | Book Showing | Email a Friend |
Jump To:
At a Glance:
| Type: | Freehold - Detached |
| Area: | York |
| Municipality: | Vaughan |
| Neighbourhood: | Sonoma Heights |
| Style: | 2-Storey |
| Tax: | $5,767.54 |
| Beds: | 3 |
| Baths: | 4 |
| Fireplace: | Y |
| Pool: | None |
Locatin Map:
Payment Calculator:
- Color Examples
- Red
- Magenta
- Gold
- Green
- Black and Gold
- Dark Navy Blue And Gold
- Cyan
- Black
- Purple
- Brown Cream
- Blue and Black
- Orange and Black
- Default
- Device Examples
