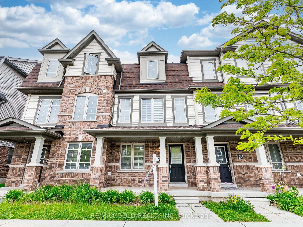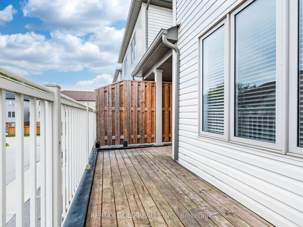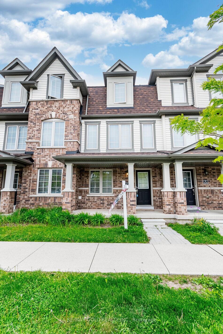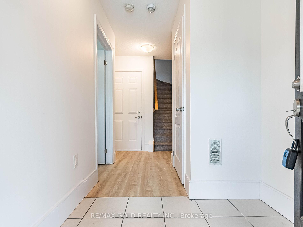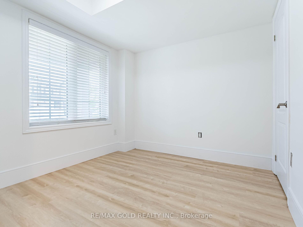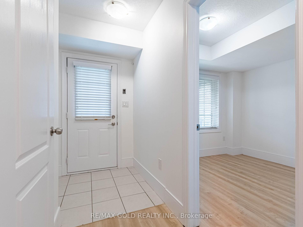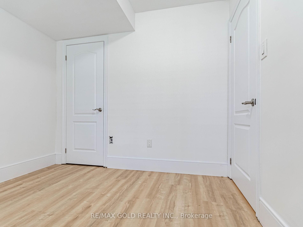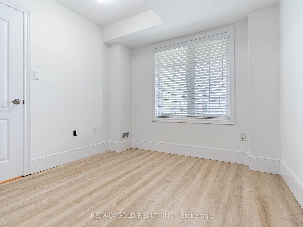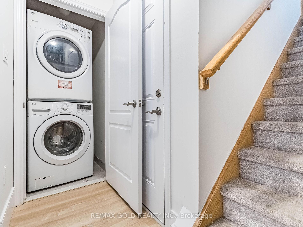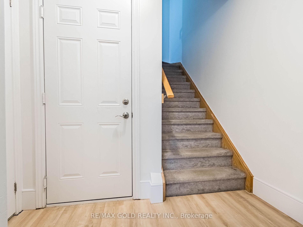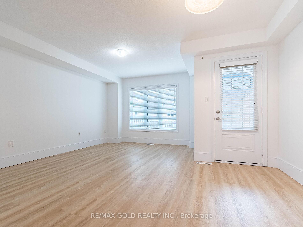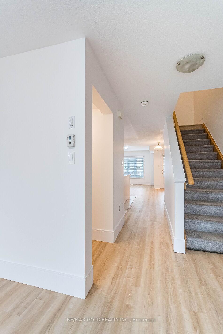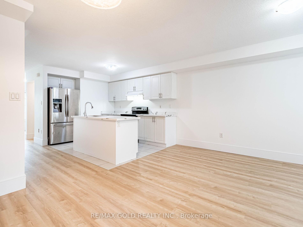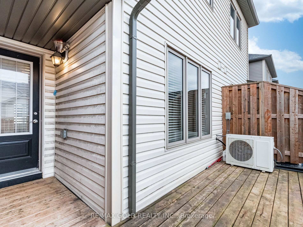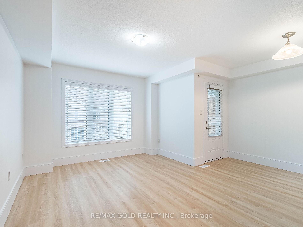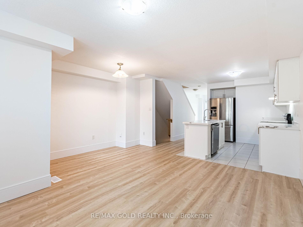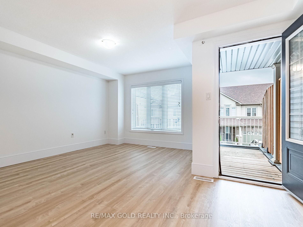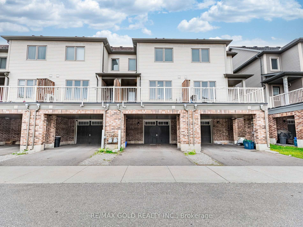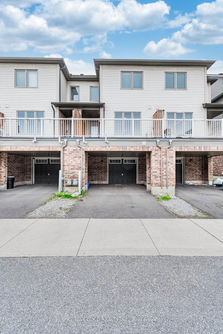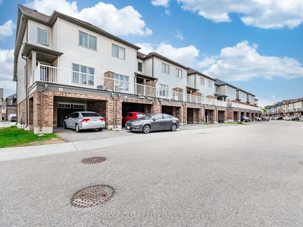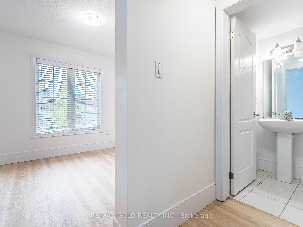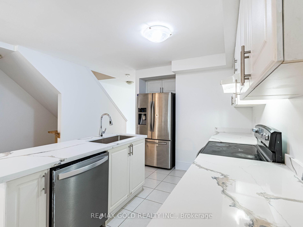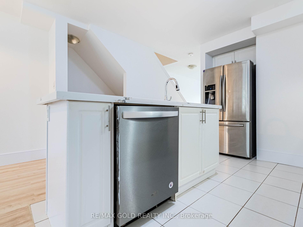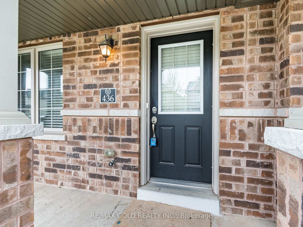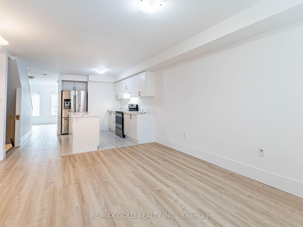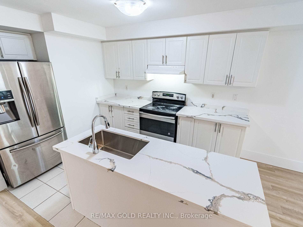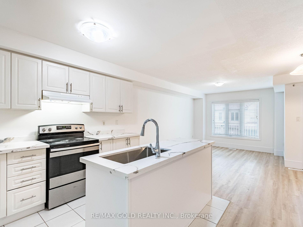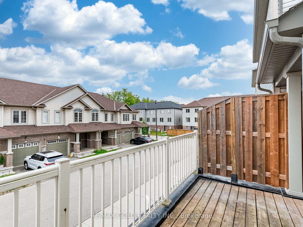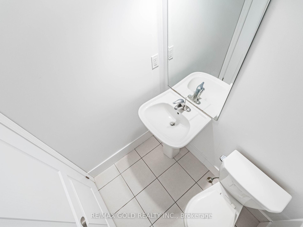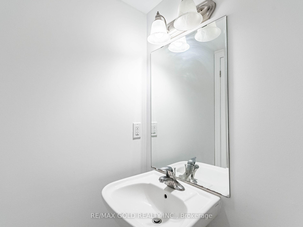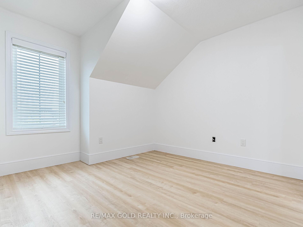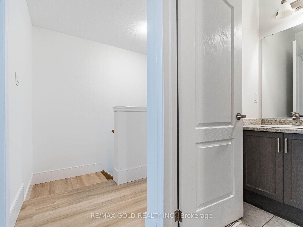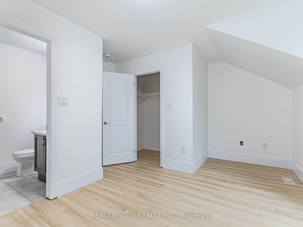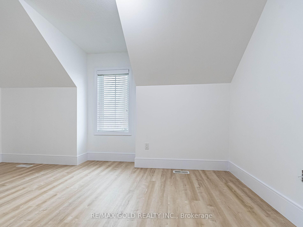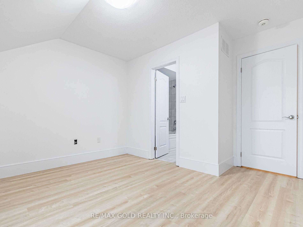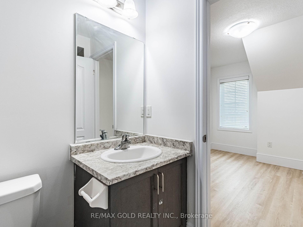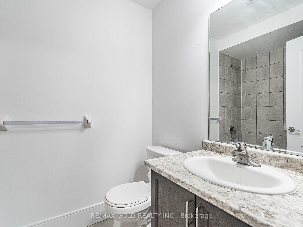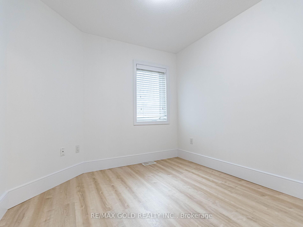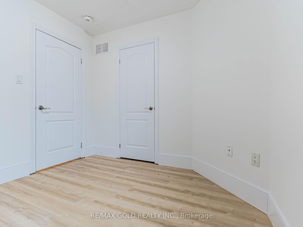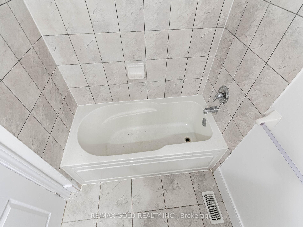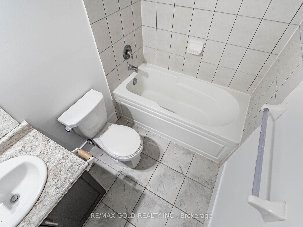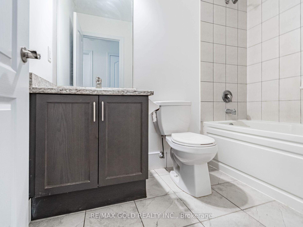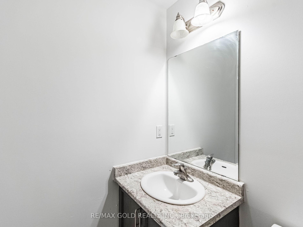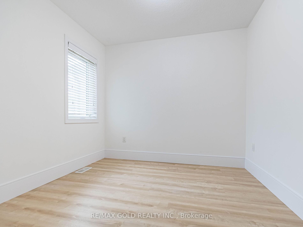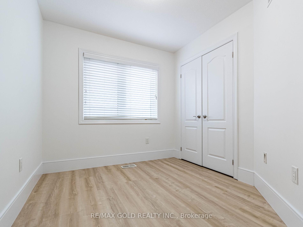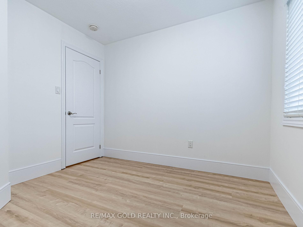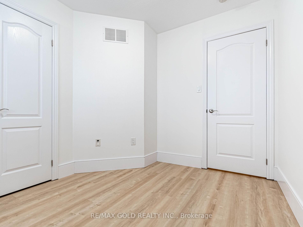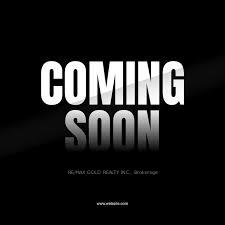$699,900
Available - For Sale
Listing ID: X12162217
436 Linden Driv , Cambridge, N3H 0C6, Waterloo
| Welcome to this beautifully upgraded 3-story townhouse by Fernbrook Homes! This spacious 4-bedroom home boasts brand new luxury vinyl flooring and fresh paint throughout, creating a clean and modern aesthetic. The functional layout offers abundant natural light, making every room feel warm and inviting.Enjoy cooking and entertaining in the contemporary kitchen, featuring sleek quartz countertops and stainless steel appliances. Newly installed 8-inch baseboards add a touch of elegance to the cozy interior. Ideally located in a highly desirable neighborhood, this home is just minutes from top-rated schools, major highways, parks, and shopping centers offering the perfect blend of comfort and convenience. Dont miss this amazing opportunity it wont last long! |
| Price | $699,900 |
| Taxes: | $3850.00 |
| Occupancy: | Vacant |
| Address: | 436 Linden Driv , Cambridge, N3H 0C6, Waterloo |
| Directions/Cross Streets: | 401 and Shantz |
| Rooms: | 8 |
| Bedrooms: | 3 |
| Bedrooms +: | 1 |
| Family Room: | T |
| Basement: | Finished wit |
| Level/Floor | Room | Length(ft) | Width(ft) | Descriptions | |
| Room 1 | Main | Bedroom | 8.99 | 9.09 | |
| Room 2 | Second | Kitchen | 9.97 | 11.81 | |
| Room 3 | Second | Living Ro | 15.38 | 9.97 | |
| Room 4 | Second | Great Roo | 10.07 | 15.58 | |
| Room 5 | Second | Breakfast | 7.97 | 10.59 | |
| Room 6 | Third | Primary B | 10.99 | 9.84 | |
| Room 7 | Third | Bedroom 2 | 9.48 | 9.18 | |
| Room 8 | Third | Bedroom 3 | 8.59 | 9.97 |
| Washroom Type | No. of Pieces | Level |
| Washroom Type 1 | 4 | Third |
| Washroom Type 2 | 2 | Second |
| Washroom Type 3 | 0 | |
| Washroom Type 4 | 0 | |
| Washroom Type 5 | 0 | |
| Washroom Type 6 | 4 | Third |
| Washroom Type 7 | 2 | Second |
| Washroom Type 8 | 0 | |
| Washroom Type 9 | 0 | |
| Washroom Type 10 | 0 |
| Total Area: | 0.00 |
| Approximatly Age: | 6-15 |
| Property Type: | Att/Row/Townhouse |
| Style: | 3-Storey |
| Exterior: | Aluminum Siding, Brick Front |
| Garage Type: | Attached |
| (Parking/)Drive: | Private |
| Drive Parking Spaces: | 1 |
| Park #1 | |
| Parking Type: | Private |
| Park #2 | |
| Parking Type: | Private |
| Pool: | None |
| Approximatly Age: | 6-15 |
| Approximatly Square Footage: | 1500-2000 |
| CAC Included: | N |
| Water Included: | N |
| Cabel TV Included: | N |
| Common Elements Included: | N |
| Heat Included: | N |
| Parking Included: | N |
| Condo Tax Included: | N |
| Building Insurance Included: | N |
| Fireplace/Stove: | N |
| Heat Type: | Forced Air |
| Central Air Conditioning: | Central Air |
| Central Vac: | N |
| Laundry Level: | Syste |
| Ensuite Laundry: | F |
| Elevator Lift: | False |
| Sewers: | Sewer |
$
%
Years
This calculator is for demonstration purposes only. Always consult a professional
financial advisor before making personal financial decisions.
| Although the information displayed is believed to be accurate, no warranties or representations are made of any kind. |
| RE/MAX GOLD REALTY INC. |
|
|
.jpg?src=Custom)
Dir:
416-548-7854
Bus:
416-548-7854
Fax:
416-981-7184
| Virtual Tour | Book Showing | Email a Friend |
Jump To:
At a Glance:
| Type: | Freehold - Att/Row/Townhouse |
| Area: | Waterloo |
| Municipality: | Cambridge |
| Neighbourhood: | Dufferin Grove |
| Style: | 3-Storey |
| Approximate Age: | 6-15 |
| Tax: | $3,850 |
| Beds: | 3+1 |
| Baths: | 3 |
| Fireplace: | N |
| Pool: | None |
Locatin Map:
Payment Calculator:
- Color Examples
- Red
- Magenta
- Gold
- Green
- Black and Gold
- Dark Navy Blue And Gold
- Cyan
- Black
- Purple
- Brown Cream
- Blue and Black
- Orange and Black
- Default
- Device Examples
