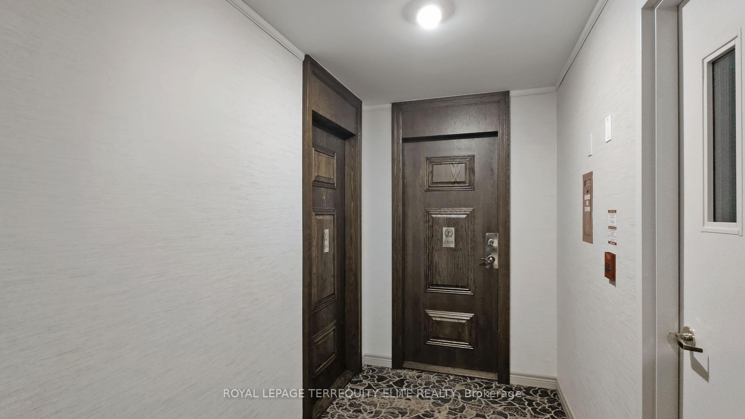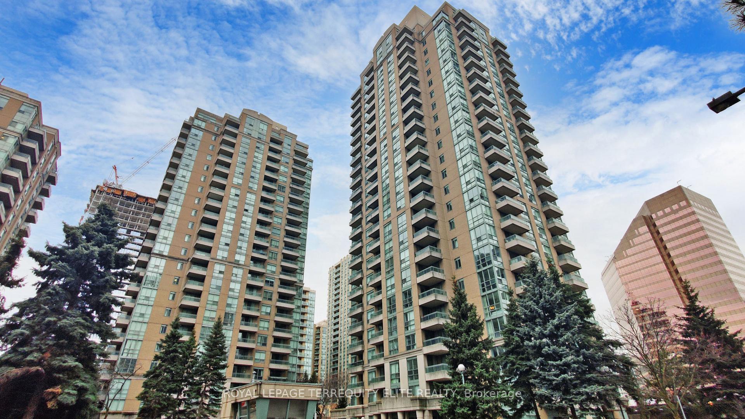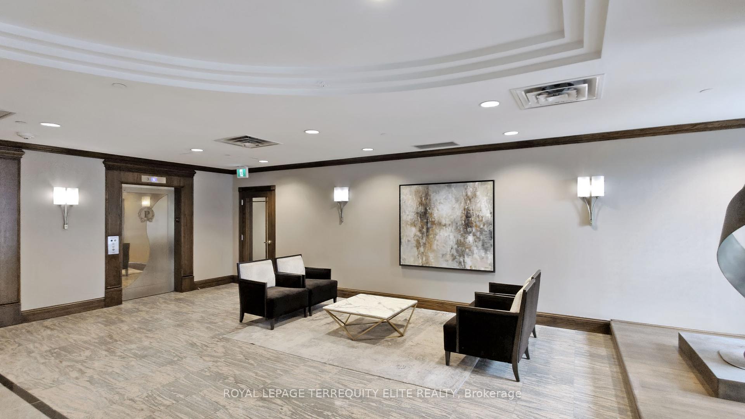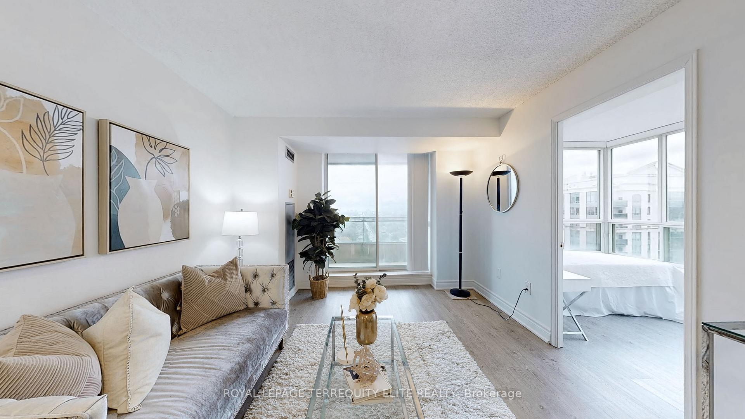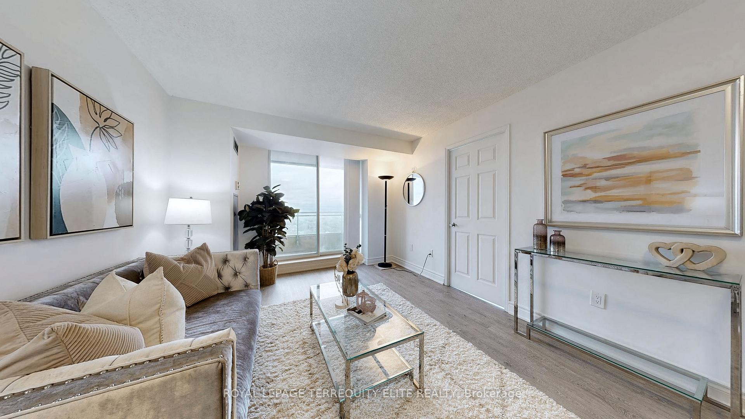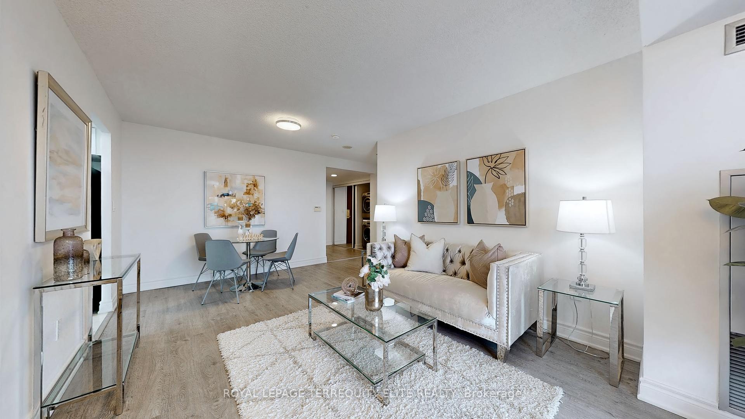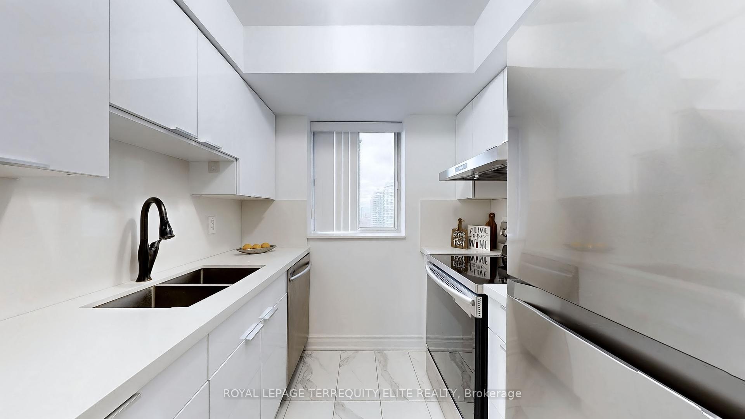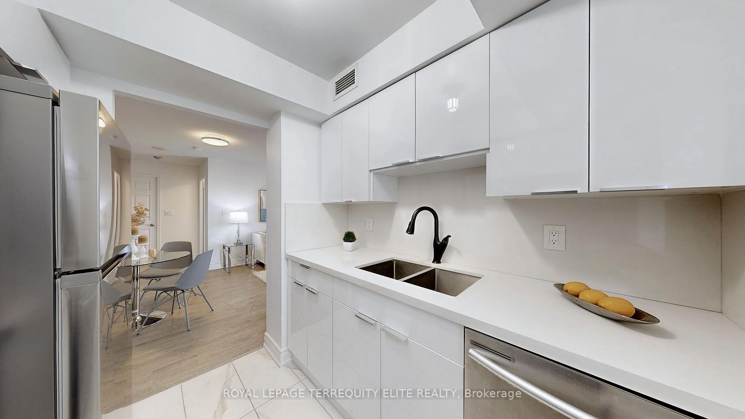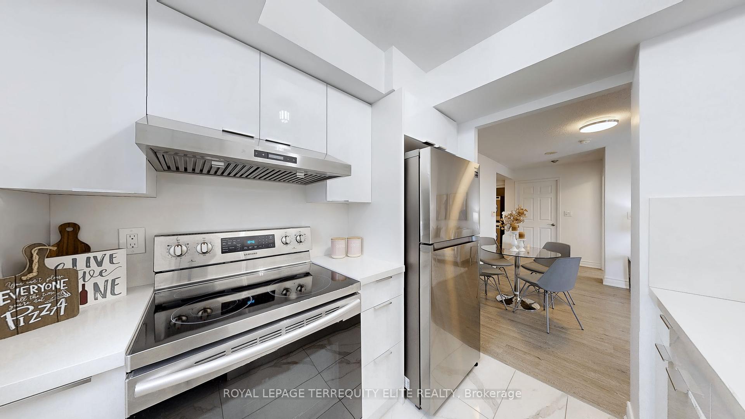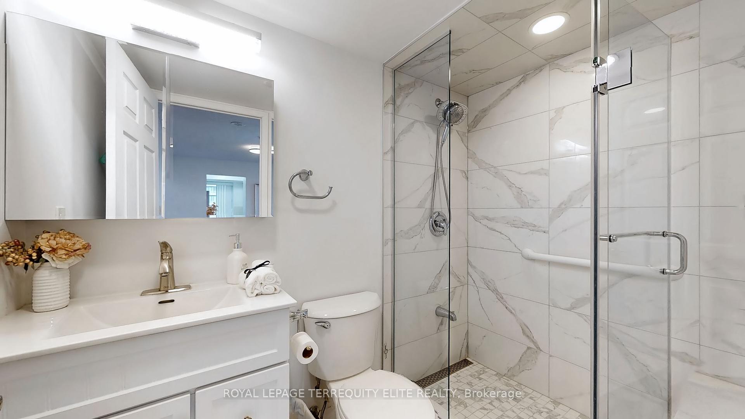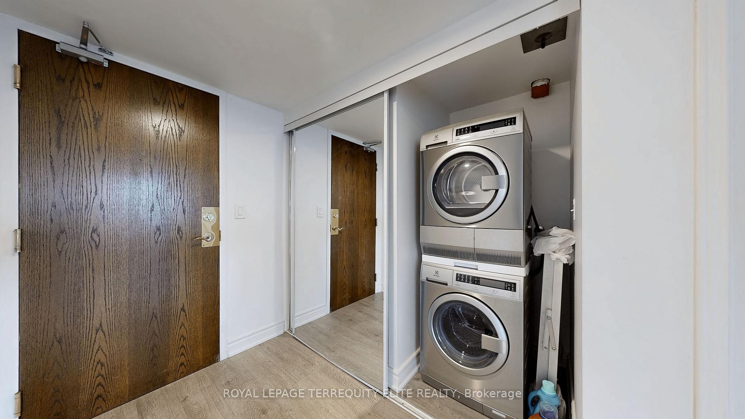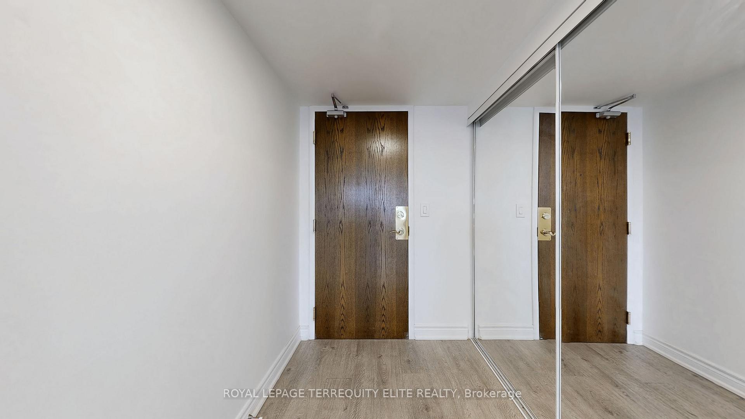$609,000
Available - For Sale
Listing ID: C12161989
3 Pemberton Aven , Toronto, M2M 4M1, Toronto
| Stunning 1+Den Corner Suite on a High Floor with Unobstructed Southeast Views! This beautifully maintained condo truly shows A+++! Featuring a bright and sunny southeast exposure, this corner unit offers breathtaking, unobstructed views perfect for enjoying spectacular sunrises from your private open balcony. The den is a separate enclosed room, complete with large windows and a closet, making it ideal as a second bedroom, home office, or guest space. Enjoy cooking in the modern, fully renovated kitchen, equipped with sleek stainless steel appliances, contemporary cabinetry, and updated finishes. The Upgraded bathroom features an oversized glass-enclosed shower and stylish fixtures. Throughout the unit, youll find elegant & luxurious vinyl flooring. This highly sought-after building offers direct underground access to Finch Subway Station, making commuting a breeze. The monthly maintenance fee covers all utilities, including heat, hydro, water, and central air conditioning. Additional features include: 24-hour gatehouse security, Convenient parking & locker located very close to the elevator for added ease. Excellent location: Steps from shops, cafes, 24-hour drugstores, TTC, GO Bus, Viva, restaurants, schools, and supermarkets. Highly Rated Earl Haig Secondary School Area(call School for details). Great opportunity to own a meticulously cared-for suite in one of North York's most connected and vibrant communities. Incredible value. schedule your private viewing today before it's gone! |
| Price | $609,000 |
| Taxes: | $2281.77 |
| Occupancy: | Vacant |
| Address: | 3 Pemberton Aven , Toronto, M2M 4M1, Toronto |
| Postal Code: | M2M 4M1 |
| Province/State: | Toronto |
| Directions/Cross Streets: | Yonge and Finch |
| Level/Floor | Room | Length(ft) | Width(ft) | Descriptions | |
| Room 1 | Flat | Living Ro | 18.3 | 10.99 | Combined w/Dining, W/O To Balcony, Vinyl Floor |
| Room 2 | Flat | Dining Ro | 18.3 | 10.99 | Combined w/Living, Vinyl Floor |
| Room 3 | Flat | Kitchen | 7.48 | 7.48 | Renovated, South View, Stainless Steel Appl |
| Room 4 | Flat | Primary B | 10 | 10 | Double Closet, Vinyl Floor |
| Room 5 | Flat | Den | 10.66 | 7.48 | Double Closet, Vinyl Floor |
| Washroom Type | No. of Pieces | Level |
| Washroom Type 1 | 3 | Flat |
| Washroom Type 2 | 0 | |
| Washroom Type 3 | 0 | |
| Washroom Type 4 | 0 | |
| Washroom Type 5 | 0 | |
| Washroom Type 6 | 3 | Flat |
| Washroom Type 7 | 0 | |
| Washroom Type 8 | 0 | |
| Washroom Type 9 | 0 | |
| Washroom Type 10 | 0 | |
| Washroom Type 11 | 3 | Flat |
| Washroom Type 12 | 0 | |
| Washroom Type 13 | 0 | |
| Washroom Type 14 | 0 | |
| Washroom Type 15 | 0 |
| Total Area: | 0.00 |
| Sprinklers: | Secu |
| Washrooms: | 1 |
| Heat Type: | Fan Coil |
| Central Air Conditioning: | Central Air |
$
%
Years
This calculator is for demonstration purposes only. Always consult a professional
financial advisor before making personal financial decisions.
| Although the information displayed is believed to be accurate, no warranties or representations are made of any kind. |
| ROYAL LEPAGE TERREQUITY ELITE REALTY |
|
|
.jpg?src=Custom)
Dir:
416-548-7854
Bus:
416-548-7854
Fax:
416-981-7184
| Virtual Tour | Book Showing | Email a Friend |
Jump To:
At a Glance:
| Type: | Com - Condo Apartment |
| Area: | Toronto |
| Municipality: | Toronto C14 |
| Neighbourhood: | Newtonbrook East |
| Style: | Apartment |
| Tax: | $2,281.77 |
| Maintenance Fee: | $782.75 |
| Beds: | 1+1 |
| Baths: | 1 |
| Fireplace: | N |
Locatin Map:
Payment Calculator:
- Color Examples
- Red
- Magenta
- Gold
- Green
- Black and Gold
- Dark Navy Blue And Gold
- Cyan
- Black
- Purple
- Brown Cream
- Blue and Black
- Orange and Black
- Default
- Device Examples


