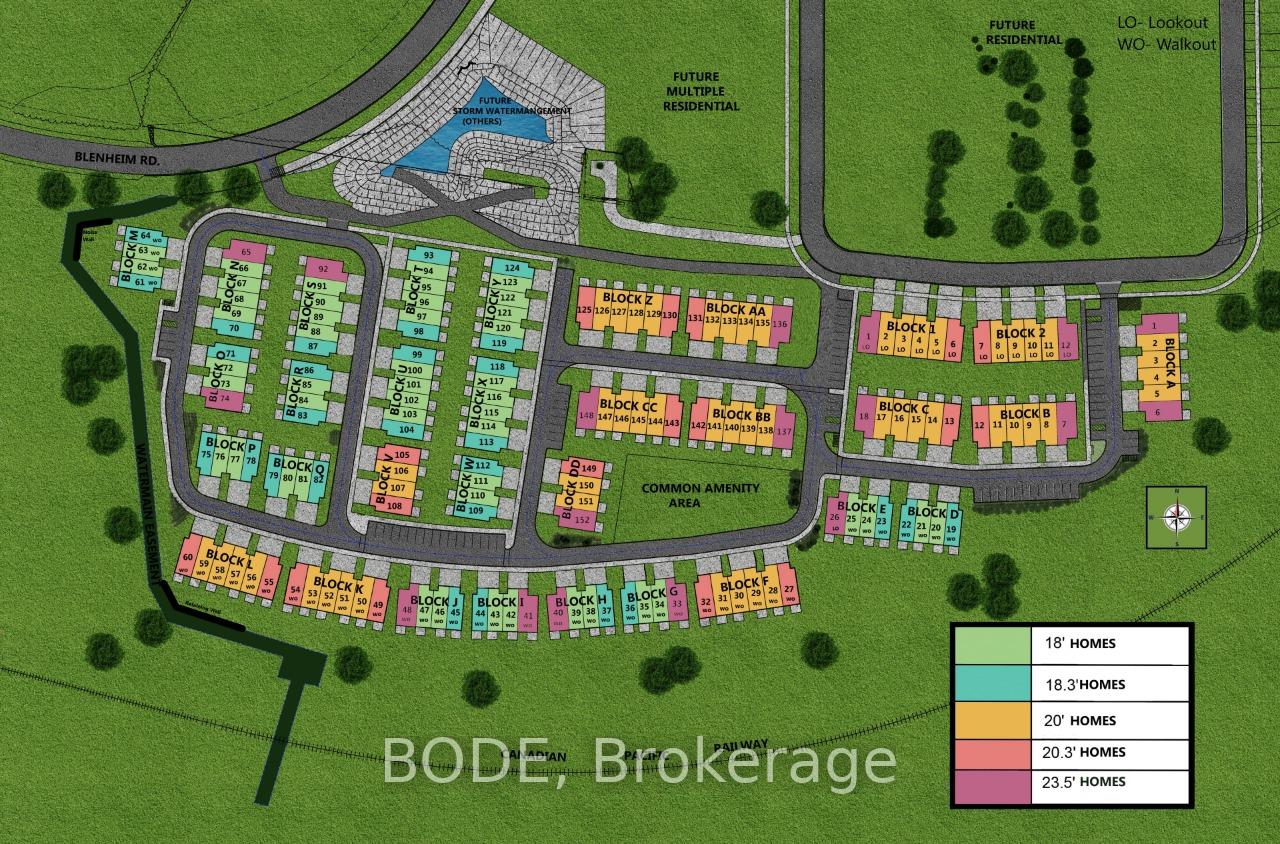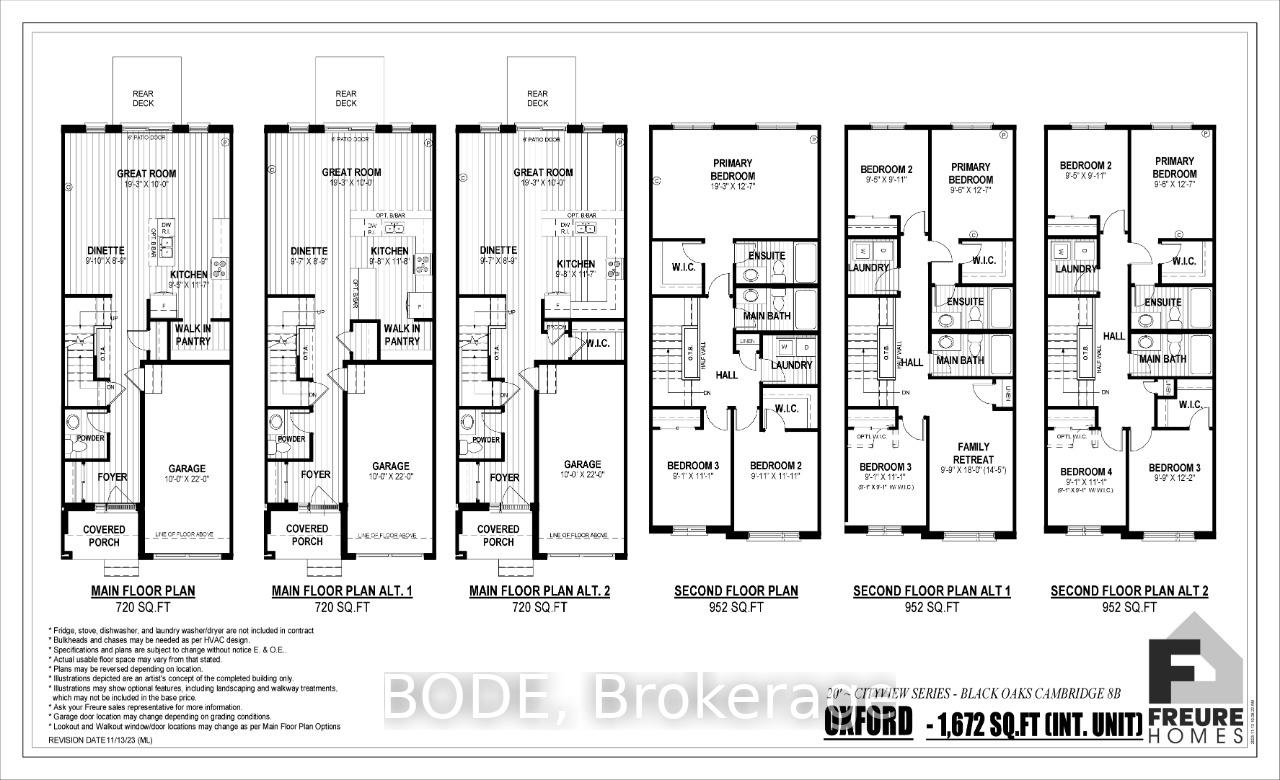$815,000
Available - For Sale
Listing ID: X11990093
18 Oak Forest Common N/A , Cambridge, N1S 0E5, Waterloo
| Welcome to this brand-new home built by Freure Homes showcasing a spacious kitchen equipped with 36" Upper Kitchen Cabinets, SS Fridge, Range and Dishwasher, Quartz countertops, backsplash, a kitchen island, and an ample walk-in pantry, are just a few of the upgrades included in this kitchen! You'll also find three bedrooms upstairs, with a shower complete with 12x24 ceramic tile walls in the Ensuite. You'll also find three bedrooms and a complimentary finished basement complete with a bathroom. Take advantage of Freure Homes flexible monthly deposit options! Plus, Freure Homes offering free POTL Fees for 2 years! QUICK CLOSING AVAILABLE! Photos are representative, property is under construction. This is a new build home and taxes have not yet been assessed. |
| Price | $815,000 |
| Taxes: | $0.00 |
| Occupancy: | Vacant |
| Address: | 18 Oak Forest Common N/A , Cambridge, N1S 0E5, Waterloo |
| Postal Code: | N1S 0E5 |
| Province/State: | Waterloo |
| Directions/Cross Streets: | Queensbrook Crescent and Blenheim Road |
| Level/Floor | Room | Length(ft) | Width(ft) | Descriptions | |
| Room 1 | Main | Great Roo | 19.29 | 10 | |
| Room 2 | Main | Kitchen | 9.48 | 11.71 | Granite Counters |
| Room 3 | Main | Dining Ro | 9.09 | 8.89 | |
| Room 4 | Second | Primary B | 19.29 | 12.69 | |
| Room 5 | Second | Bedroom 2 | 9.09 | 11.12 | |
| Room 6 | Second | Bedroom 3 | 9.09 | 12.76 | |
| Room 7 | Basement | Recreatio | 18.79 | 13.12 |
| Washroom Type | No. of Pieces | Level |
| Washroom Type 1 | 2 | Main |
| Washroom Type 2 | 4 | Basement |
| Washroom Type 3 | 4 | Second |
| Washroom Type 4 | 3 | Second |
| Washroom Type 5 | 0 | |
| Washroom Type 6 | 2 | Main |
| Washroom Type 7 | 4 | Basement |
| Washroom Type 8 | 4 | Second |
| Washroom Type 9 | 3 | Second |
| Washroom Type 10 | 0 | |
| Washroom Type 11 | 2 | Main |
| Washroom Type 12 | 4 | Basement |
| Washroom Type 13 | 4 | Second |
| Washroom Type 14 | 3 | Second |
| Washroom Type 15 | 0 | |
| Washroom Type 16 | 2 | Main |
| Washroom Type 17 | 4 | Basement |
| Washroom Type 18 | 4 | Second |
| Washroom Type 19 | 3 | Second |
| Washroom Type 20 | 0 | |
| Washroom Type 21 | 2 | Main |
| Washroom Type 22 | 4 | Basement |
| Washroom Type 23 | 4 | Second |
| Washroom Type 24 | 3 | Second |
| Washroom Type 25 | 0 | |
| Washroom Type 26 | 2 | Main |
| Washroom Type 27 | 4 | Basement |
| Washroom Type 28 | 4 | Second |
| Washroom Type 29 | 3 | Second |
| Washroom Type 30 | 0 | |
| Washroom Type 31 | 2 | Main |
| Washroom Type 32 | 4 | Basement |
| Washroom Type 33 | 4 | Second |
| Washroom Type 34 | 3 | Second |
| Washroom Type 35 | 0 | |
| Washroom Type 36 | 2 | Main |
| Washroom Type 37 | 4 | Basement |
| Washroom Type 38 | 4 | Second |
| Washroom Type 39 | 3 | Second |
| Washroom Type 40 | 0 | |
| Washroom Type 41 | 2 | Main |
| Washroom Type 42 | 4 | Basement |
| Washroom Type 43 | 4 | Second |
| Washroom Type 44 | 3 | Second |
| Washroom Type 45 | 0 | |
| Washroom Type 46 | 2 | Main |
| Washroom Type 47 | 4 | Basement |
| Washroom Type 48 | 4 | Second |
| Washroom Type 49 | 3 | Second |
| Washroom Type 50 | 0 | |
| Washroom Type 51 | 2 | Main |
| Washroom Type 52 | 4 | Basement |
| Washroom Type 53 | 4 | Second |
| Washroom Type 54 | 3 | Second |
| Washroom Type 55 | 0 | |
| Washroom Type 56 | 2 | Main |
| Washroom Type 57 | 4 | Basement |
| Washroom Type 58 | 4 | Second |
| Washroom Type 59 | 3 | Second |
| Washroom Type 60 | 0 | |
| Washroom Type 61 | 2 | Main |
| Washroom Type 62 | 4 | Basement |
| Washroom Type 63 | 4 | Second |
| Washroom Type 64 | 3 | Second |
| Washroom Type 65 | 0 | |
| Washroom Type 66 | 2 | Main |
| Washroom Type 67 | 4 | Basement |
| Washroom Type 68 | 4 | Second |
| Washroom Type 69 | 3 | Second |
| Washroom Type 70 | 0 | |
| Washroom Type 71 | 2 | Main |
| Washroom Type 72 | 4 | Basement |
| Washroom Type 73 | 4 | Second |
| Washroom Type 74 | 3 | Second |
| Washroom Type 75 | 0 | |
| Washroom Type 76 | 2 | Main |
| Washroom Type 77 | 4 | Basement |
| Washroom Type 78 | 4 | Second |
| Washroom Type 79 | 3 | Second |
| Washroom Type 80 | 0 | |
| Washroom Type 81 | 2 | Main |
| Washroom Type 82 | 4 | Basement |
| Washroom Type 83 | 4 | Second |
| Washroom Type 84 | 3 | Second |
| Washroom Type 85 | 0 | |
| Washroom Type 86 | 2 | Main |
| Washroom Type 87 | 4 | Basement |
| Washroom Type 88 | 4 | Second |
| Washroom Type 89 | 3 | Second |
| Washroom Type 90 | 0 | |
| Washroom Type 91 | 2 | Main |
| Washroom Type 92 | 4 | Basement |
| Washroom Type 93 | 4 | Second |
| Washroom Type 94 | 3 | Second |
| Washroom Type 95 | 0 | |
| Washroom Type 96 | 2 | Main |
| Washroom Type 97 | 4 | Basement |
| Washroom Type 98 | 4 | Second |
| Washroom Type 99 | 3 | Second |
| Washroom Type 100 | 0 | |
| Washroom Type 101 | 2 | Main |
| Washroom Type 102 | 4 | Basement |
| Washroom Type 103 | 4 | Second |
| Washroom Type 104 | 3 | Second |
| Washroom Type 105 | 0 |
| Total Area: | 0.00 |
| Approximatly Age: | New |
| Washrooms: | 4 |
| Heat Type: | Forced Air |
| Central Air Conditioning: | Central Air |
$
%
Years
This calculator is for demonstration purposes only. Always consult a professional
financial advisor before making personal financial decisions.
| Although the information displayed is believed to be accurate, no warranties or representations are made of any kind. |
| BODE |
|
|
.jpg?src=Custom)
Dir:
416-548-7854
Bus:
416-548-7854
Fax:
416-981-7184
| Book Showing | Email a Friend |
Jump To:
At a Glance:
| Type: | Com - Common Element Con |
| Area: | Waterloo |
| Municipality: | Cambridge |
| Neighbourhood: | Dufferin Grove |
| Style: | 2-Storey |
| Approximate Age: | New |
| Maintenance Fee: | $112 |
| Beds: | 3 |
| Baths: | 4 |
| Fireplace: | N |
Locatin Map:
Payment Calculator:
- Color Examples
- Red
- Magenta
- Gold
- Green
- Black and Gold
- Dark Navy Blue And Gold
- Cyan
- Black
- Purple
- Brown Cream
- Blue and Black
- Orange and Black
- Default
- Device Examples






