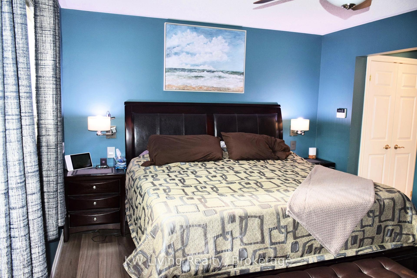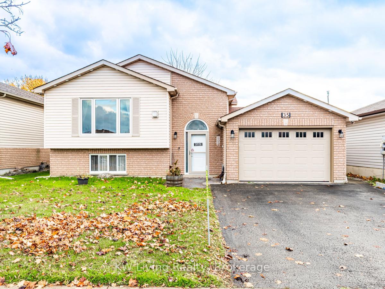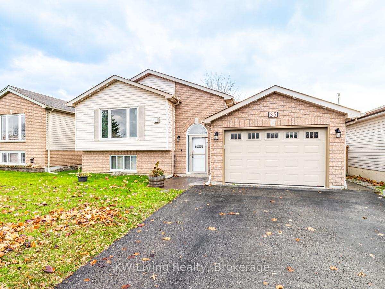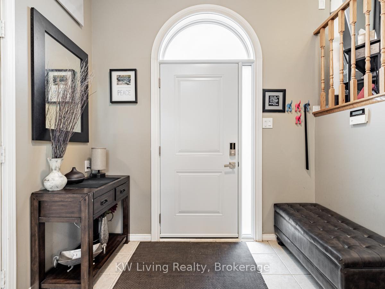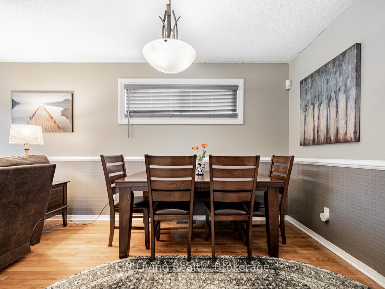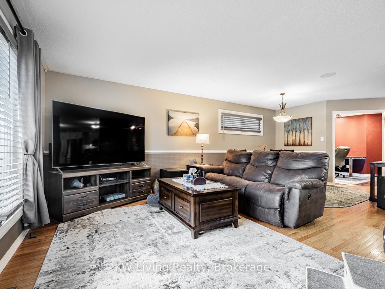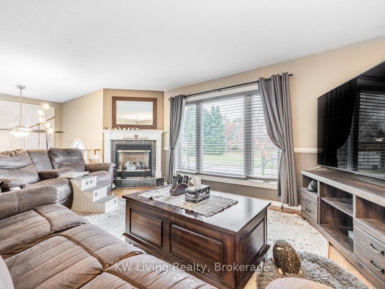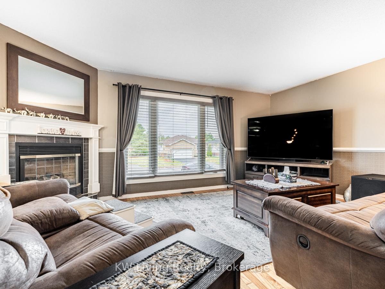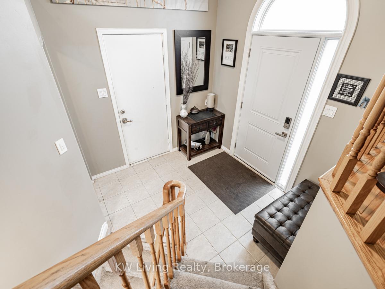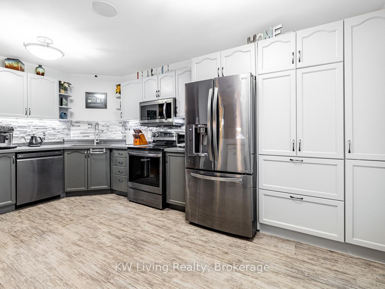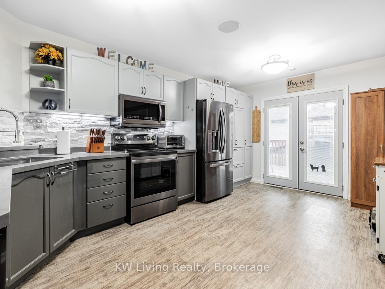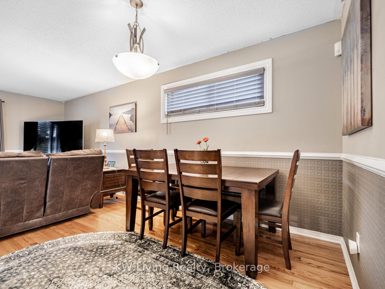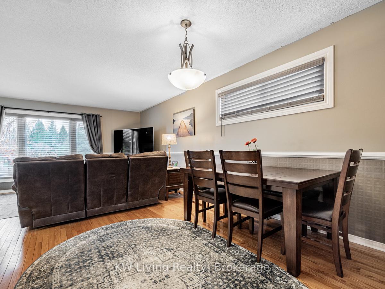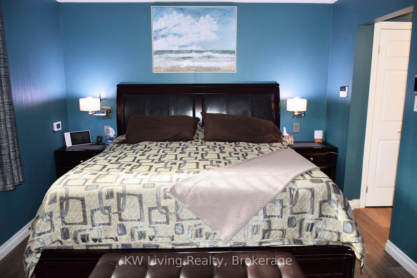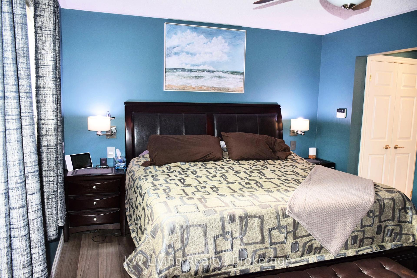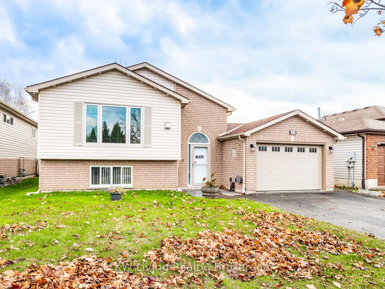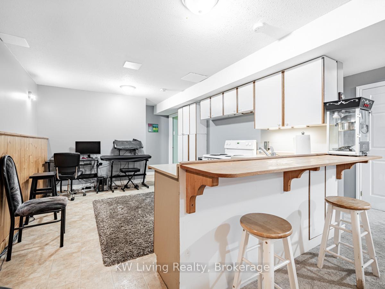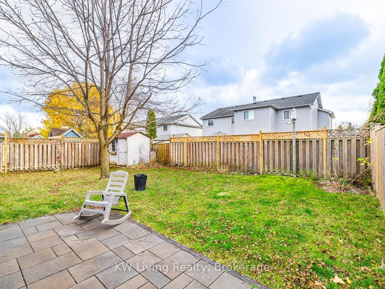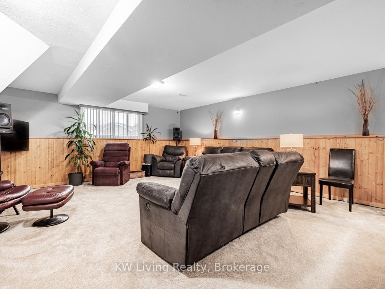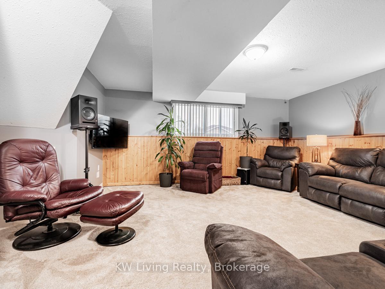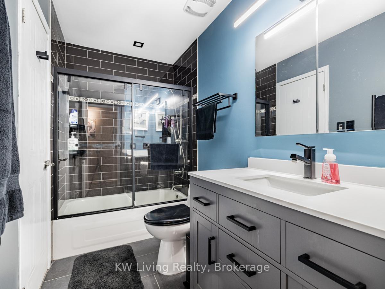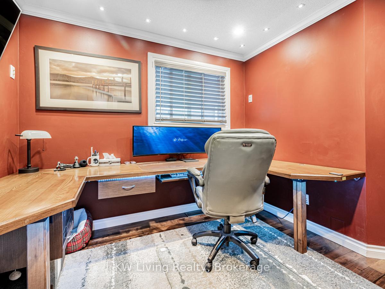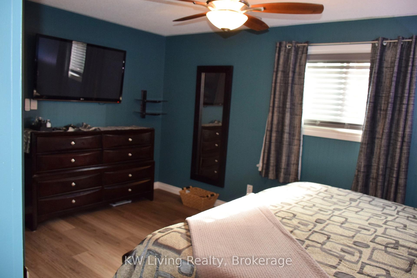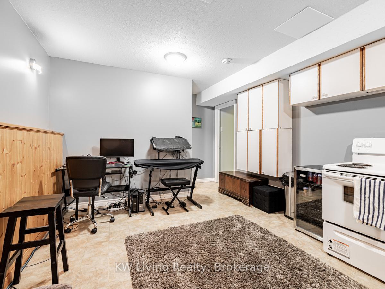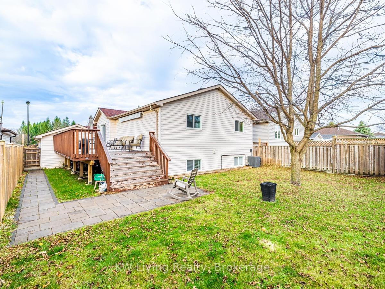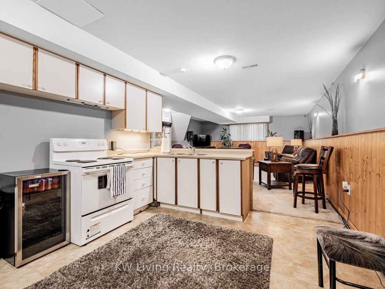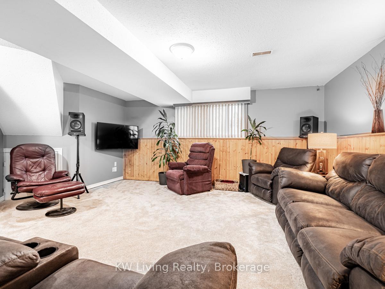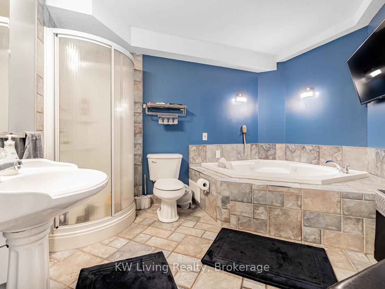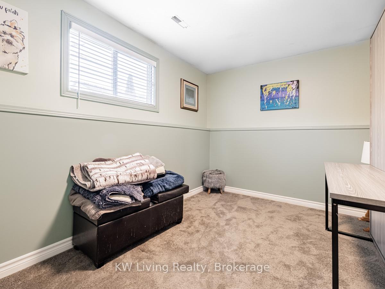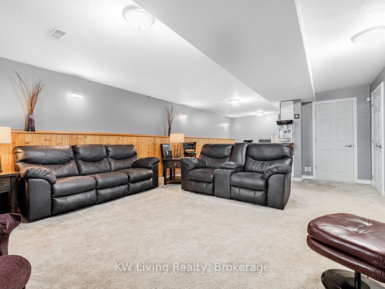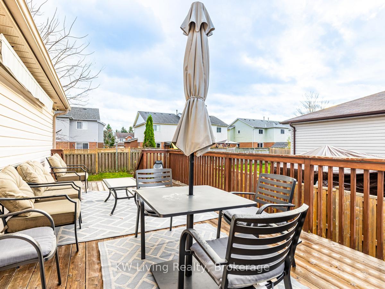$814,900
Available - For Sale
Listing ID: S12143035
35 Mapleton Aven , Barrie, L4N 7M2, Simcoe
| Welcome to 35 Mapleton Ave. A stunning raised bungalow. This 3+2 bedroom, 2-bathroom home is perfect for growing families! The main floor boasts an inviting office with custom-built bookcases and a desk, wired network jacks throughout, and whole-home audio complete with flush-mount ceiling speakers in multiple rooms and deck speakers for seamless indoor-outdoor living. Large Kitchen with double doors onto a large private deck overlooking the backyard. The fully finished basement features a second kitchen, a spacious living area, two additional bedrooms, and a bathroom with a Jacuzzi tub and separate shower. This home is both stylish and practical and comes with many extras. Situated in highly sought after south end of Barrie directly across from Mapleton park and minutes away from The Peggy Hill Team Community Centre & HWY 400, this property is as convenient as it is impressive. Don't miss the chance to call this exceptional home yours! |
| Price | $814,900 |
| Taxes: | $4764.02 |
| Assessment Year: | 2024 |
| Occupancy: | Owner |
| Address: | 35 Mapleton Aven , Barrie, L4N 7M2, Simcoe |
| Directions/Cross Streets: | Essa Rd/Mapleton Ave. |
| Rooms: | 8 |
| Bedrooms: | 3 |
| Bedrooms +: | 2 |
| Family Room: | T |
| Basement: | Finished, Full |
| Washroom Type | No. of Pieces | Level |
| Washroom Type 1 | 4 | Main |
| Washroom Type 2 | 4 | Basement |
| Washroom Type 3 | 0 | |
| Washroom Type 4 | 0 | |
| Washroom Type 5 | 0 | |
| Washroom Type 6 | 4 | Main |
| Washroom Type 7 | 4 | Basement |
| Washroom Type 8 | 0 | |
| Washroom Type 9 | 0 | |
| Washroom Type 10 | 0 |
| Total Area: | 0.00 |
| Property Type: | Detached |
| Style: | Bungalow-Raised |
| Exterior: | Aluminum Siding, Brick |
| Garage Type: | Attached |
| (Parking/)Drive: | Private Do |
| Drive Parking Spaces: | 2 |
| Park #1 | |
| Parking Type: | Private Do |
| Park #2 | |
| Parking Type: | Private Do |
| Pool: | None |
| Approximatly Square Footage: | 1100-1500 |
| Property Features: | Fenced Yard, Park |
| CAC Included: | N |
| Water Included: | N |
| Cabel TV Included: | N |
| Common Elements Included: | N |
| Heat Included: | N |
| Parking Included: | N |
| Condo Tax Included: | N |
| Building Insurance Included: | N |
| Fireplace/Stove: | N |
| Heat Type: | Forced Air |
| Central Air Conditioning: | Central Air |
| Central Vac: | N |
| Laundry Level: | Syste |
| Ensuite Laundry: | F |
| Sewers: | Sewer |
$
%
Years
This calculator is for demonstration purposes only. Always consult a professional
financial advisor before making personal financial decisions.
| Although the information displayed is believed to be accurate, no warranties or representations are made of any kind. |
| KW Living Realty |
|
|
.jpg?src=Custom)
Dir:
416-548-7854
Bus:
416-548-7854
Fax:
416-981-7184
| Book Showing | Email a Friend |
Jump To:
At a Glance:
| Type: | Freehold - Detached |
| Area: | Simcoe |
| Municipality: | Barrie |
| Neighbourhood: | Holly |
| Style: | Bungalow-Raised |
| Tax: | $4,764.02 |
| Beds: | 3+2 |
| Baths: | 2 |
| Fireplace: | N |
| Pool: | None |
Locatin Map:
Payment Calculator:
- Color Examples
- Red
- Magenta
- Gold
- Green
- Black and Gold
- Dark Navy Blue And Gold
- Cyan
- Black
- Purple
- Brown Cream
- Blue and Black
- Orange and Black
- Default
- Device Examples
