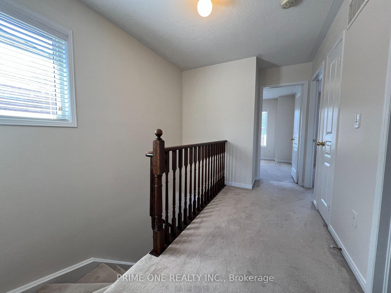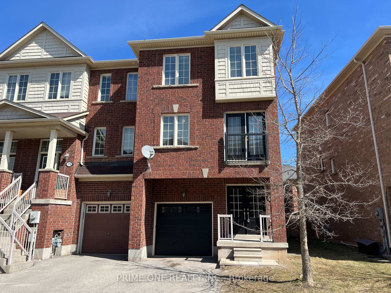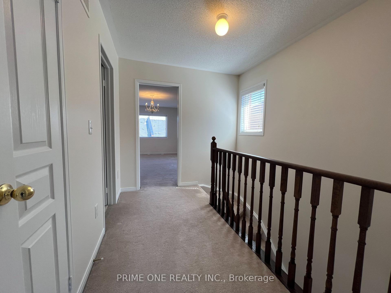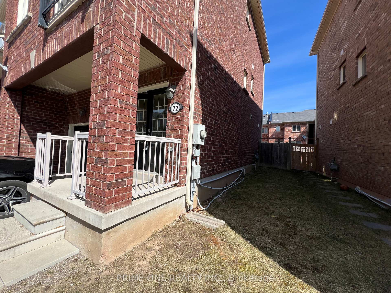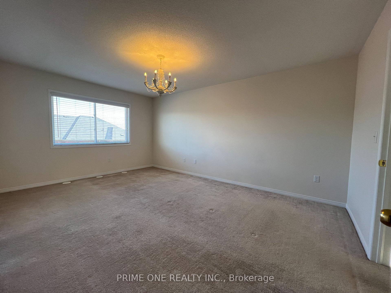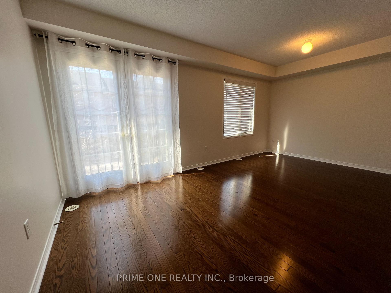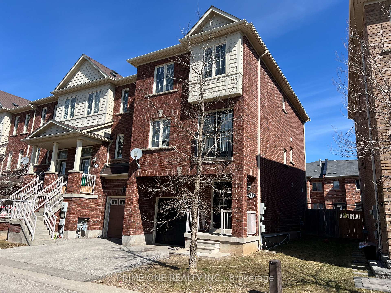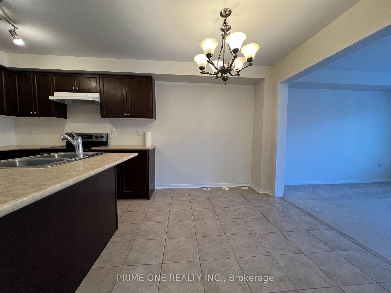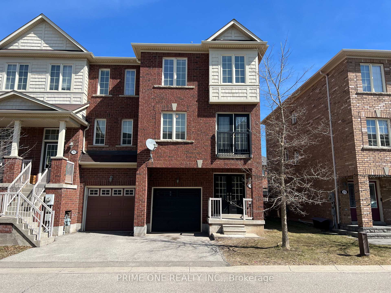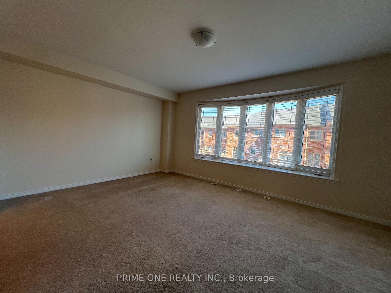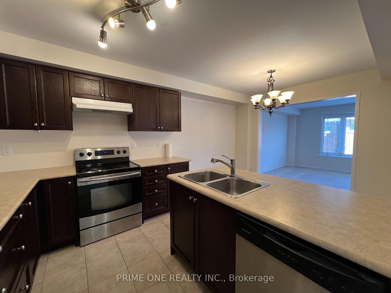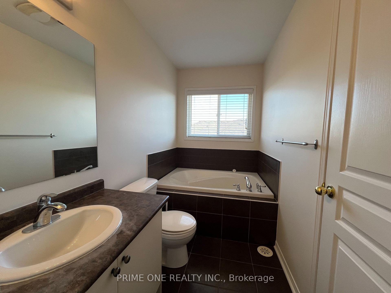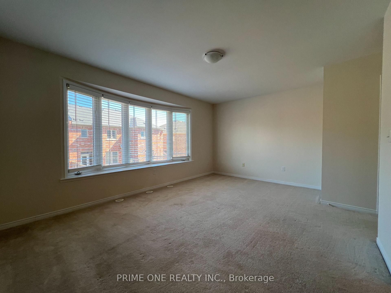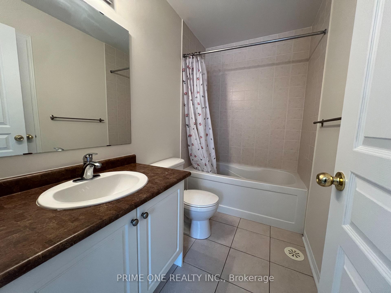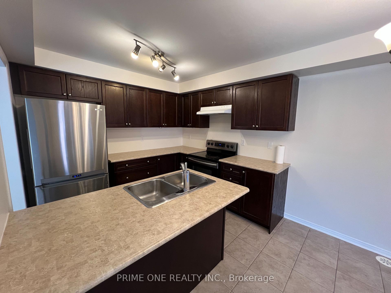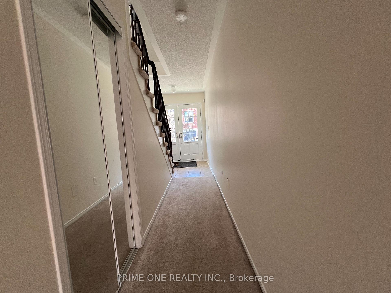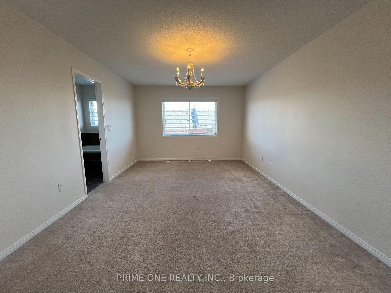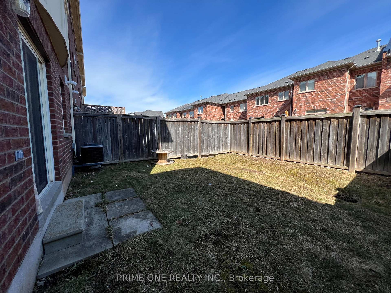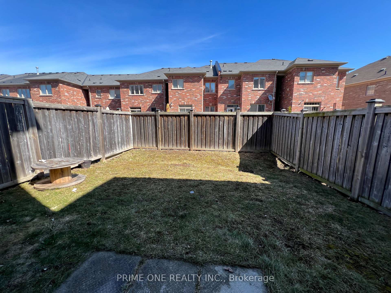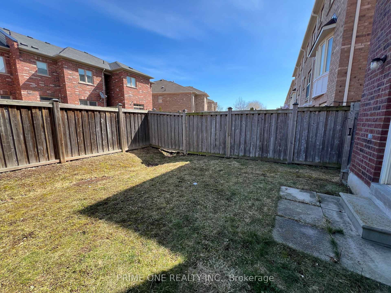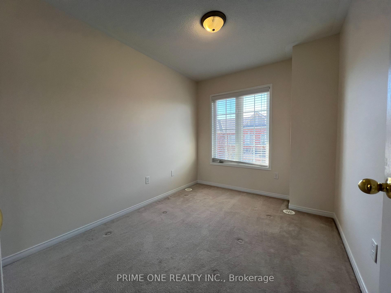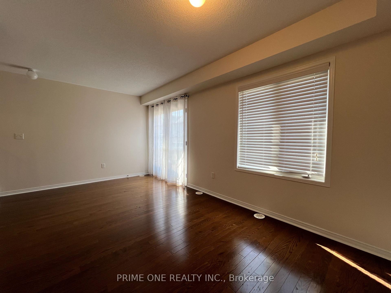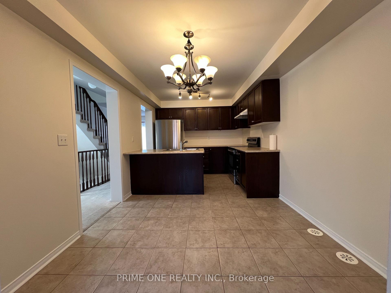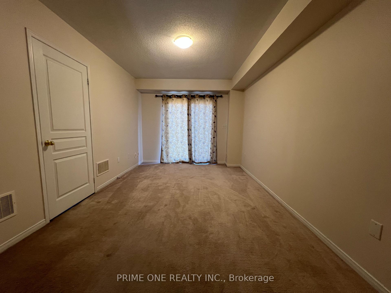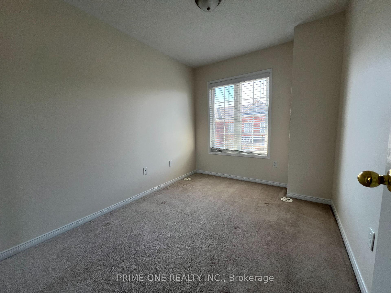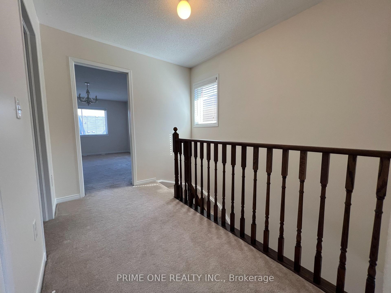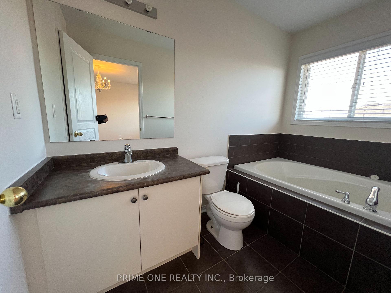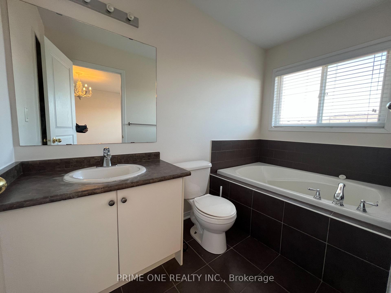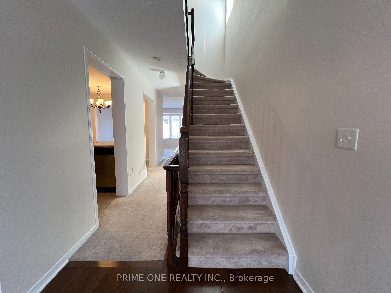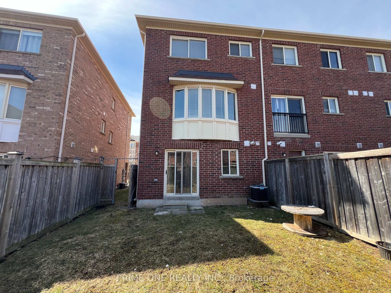Sold
Listing ID: W12139522
2178 Fiddlers Way , Oakville, L6M 0L5, Halton
| Priced to Sell. Gorgeous well maintained executive end-unit townhouse nestled in a prestigious Oakville neighbourhood. Very bright and spacious living, this home features a modern open-concept design with eat-in kitchen, stainless steel appliances, and a breakfast area.The great room is filled with natural light, highlighted by a beautiful bay window, while the formal dining room showcases rich hard wood floors, perfect for hosting. The large master bedroom offers a walk-in closet and a luxurious 4-piece ensuite with a separate shower and soaker tub. The main floor includes a cozy family room with a walkout to the fully fenced backyard, as well as a convenient laundry room with direct access to the garage. With a prime location close to schools, parks, shopping, and local amenities, this end-unit town house is the perfect combination of elegance and comfort. Road maintenance fees are $90.20, Don't miss this incredible opportunity and schedule your viewing today. |
| Listed Price | $949,000 |
| Taxes: | $3995.00 |
| Assessment Year: | 2024 |
| Occupancy: | Vacant |
| Address: | 2178 Fiddlers Way , Oakville, L6M 0L5, Halton |
| Directions/Cross Streets: | Dundas & Postmaster |
| Rooms: | 7 |
| Bedrooms: | 3 |
| Bedrooms +: | 0 |
| Family Room: | T |
| Basement: | Walk-Out, Finished |
| Level/Floor | Room | Length(ft) | Width(ft) | Descriptions | |
| Room 1 | Second | Living Ro | 17.02 | 11.48 | Bay Window, Broadloom, Open Concept |
| Room 2 | Second | Dining Ro | 17.02 | 9.35 | Hardwood Floor, Formal Rm, Large Window |
| Room 3 | Ground | Family Ro | 15.68 | 9.84 | Sliding Doors, Broadloom, Walk-Out |
| Room 4 | Second | Kitchen | 9.74 | 8.69 | Ceramic Backsplash, Stainless Steel Appl, Modern Kitchen |
| Room 5 | Second | Breakfast | 9.74 | 7.45 | Open Concept, Ceramic Floor |
| Room 6 | Third | Primary B | 16.73 | 11.58 | Broadloom, Walk-In Closet(s), 4 Pc Ensuite |
| Room 7 | Third | Bedroom 2 | 12.46 | 8.69 | Large Closet, Broadloom, Window |
| Room 8 | Third | Bedroom 3 | 10.5 | 8.07 | Broadloom, Closet, Window |
| Washroom Type | No. of Pieces | Level |
| Washroom Type 1 | 2 | Second |
| Washroom Type 2 | 4 | Third |
| Washroom Type 3 | 4 | Third |
| Washroom Type 4 | 0 | |
| Washroom Type 5 | 0 | |
| Washroom Type 6 | 2 | Second |
| Washroom Type 7 | 4 | Third |
| Washroom Type 8 | 4 | Third |
| Washroom Type 9 | 0 | |
| Washroom Type 10 | 0 |
| Total Area: | 0.00 |
| Property Type: | Att/Row/Townhouse |
| Style: | 3-Storey |
| Exterior: | Brick |
| Garage Type: | Built-In |
| Drive Parking Spaces: | 1 |
| Pool: | None |
| Approximatly Square Footage: | 1500-2000 |
| CAC Included: | N |
| Water Included: | N |
| Cabel TV Included: | N |
| Common Elements Included: | N |
| Heat Included: | N |
| Parking Included: | N |
| Condo Tax Included: | N |
| Building Insurance Included: | N |
| Fireplace/Stove: | N |
| Heat Type: | Forced Air |
| Central Air Conditioning: | Central Air |
| Central Vac: | N |
| Laundry Level: | Syste |
| Ensuite Laundry: | F |
| Sewers: | Sewer |
| Although the information displayed is believed to be accurate, no warranties or representations are made of any kind. |
| PRIME ONE REALTY INC. |
|
|
.jpg?src=Custom)
Dir:
416-548-7854
Bus:
416-548-7854
Fax:
416-981-7184
| Email a Friend |
Jump To:
At a Glance:
| Type: | Freehold - Att/Row/Townhouse |
| Area: | Halton |
| Municipality: | Oakville |
| Neighbourhood: | 1019 - WM Westmount |
| Style: | 3-Storey |
| Tax: | $3,995 |
| Beds: | 3 |
| Baths: | 3 |
| Fireplace: | N |
| Pool: | None |
Locatin Map:
- Color Examples
- Red
- Magenta
- Gold
- Green
- Black and Gold
- Dark Navy Blue And Gold
- Cyan
- Black
- Purple
- Brown Cream
- Blue and Black
- Orange and Black
- Default
- Device Examples
