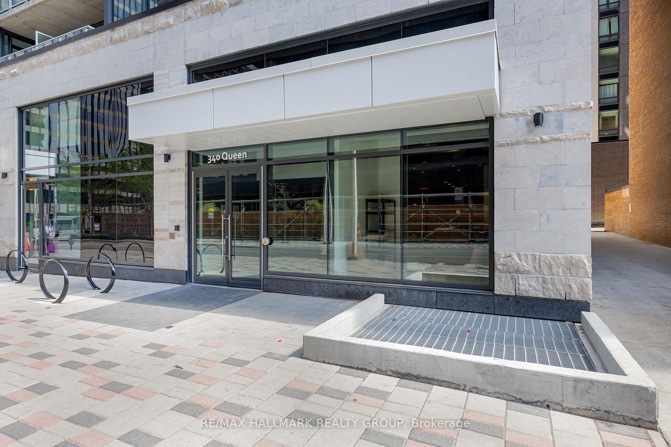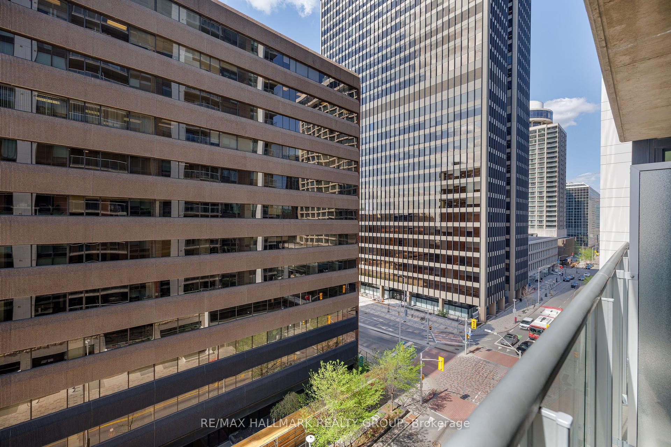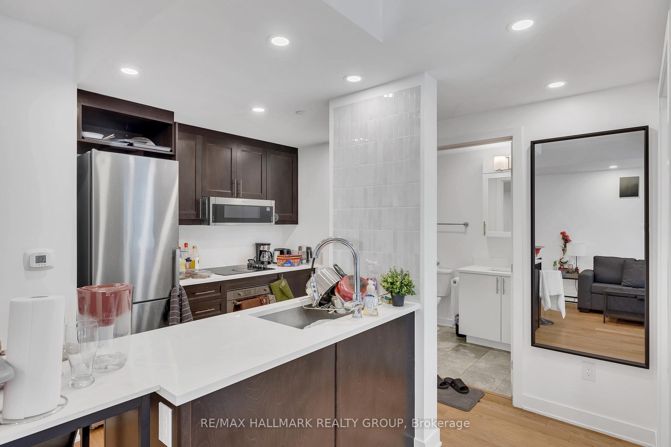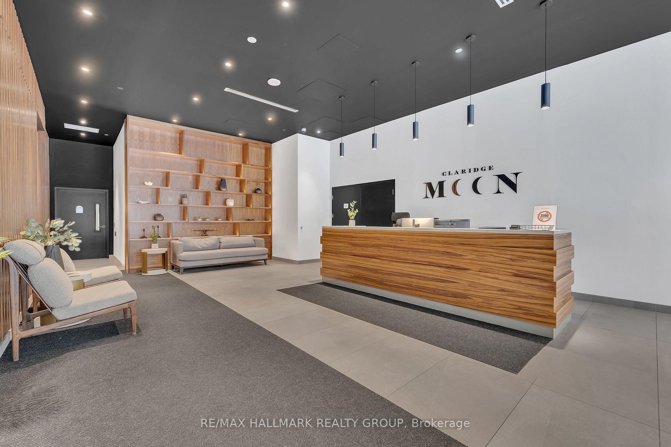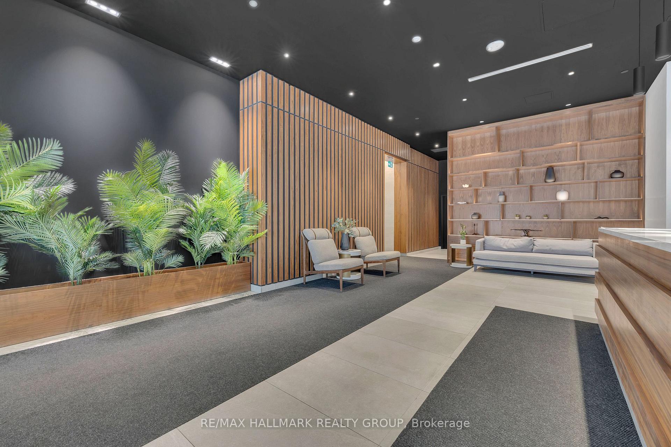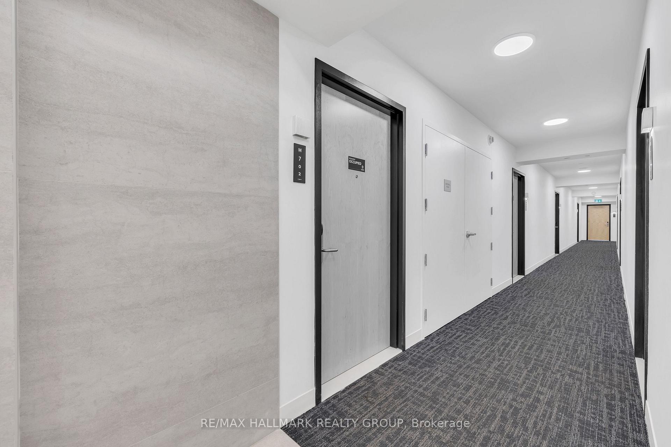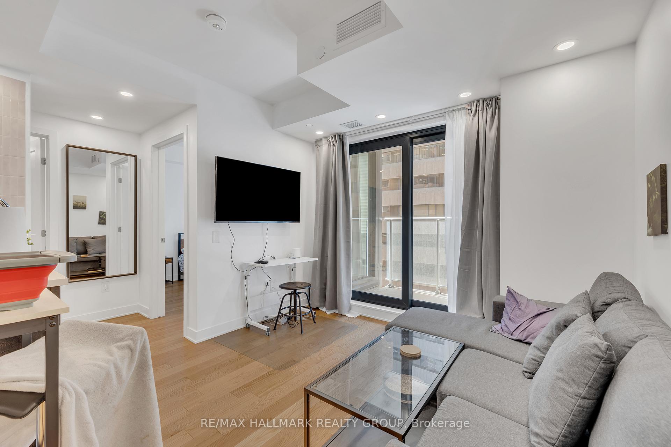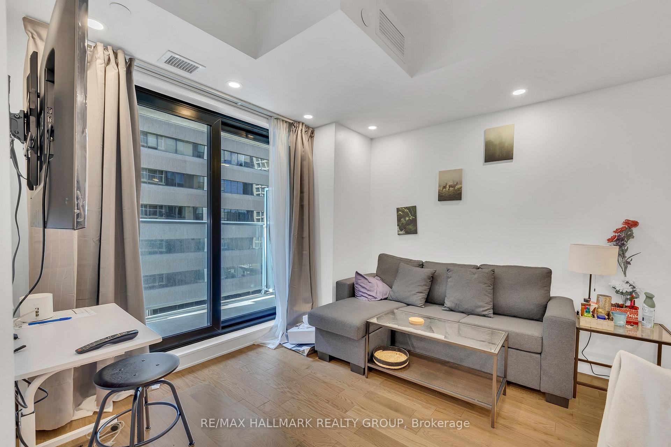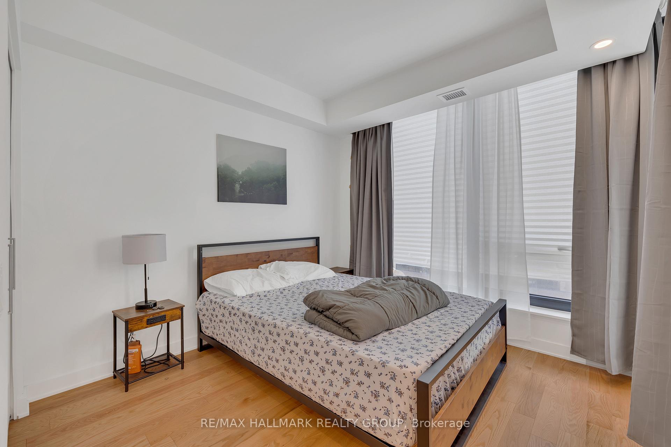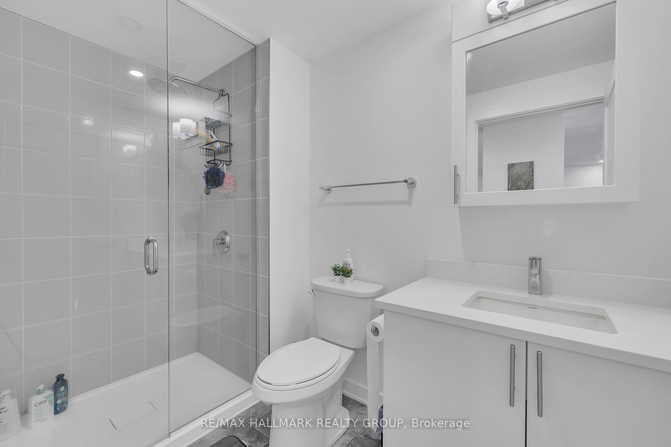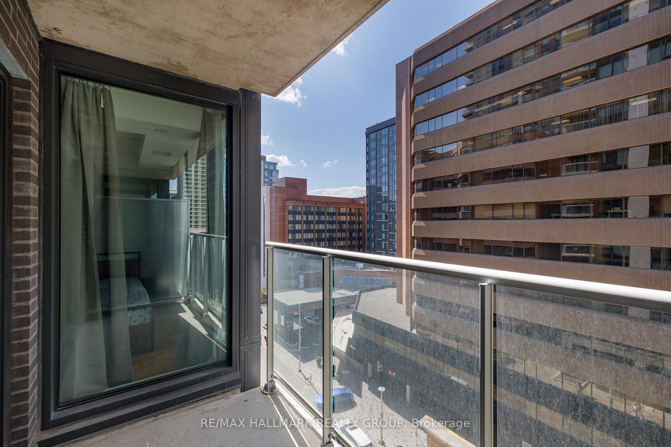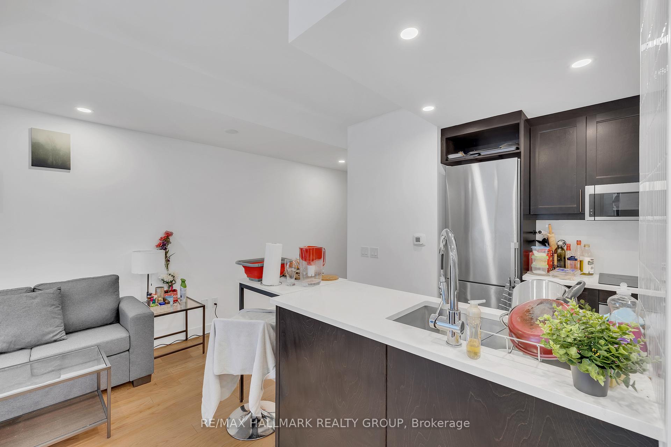$395,000
Available - For Sale
Listing ID: X12166732
340 Queen Stre , Ottawa Centre, K1R 0G1, Ottawa
| Live in the heart of the action in this stylish condo at the Claridge Moon. Step into sleek city living with this modern, open-concept condo designed for those who want it all - convenience and location. Soak up the natural light coming through floor-to-ceiling windows and step out onto your private balcony for your morning coffee. Inside, you'll find finishes like hardwood floors, quartz countertops, a contemporary 3-piece bath with tiled flooring, in-unit laundry, and 5 appliances. Everything you need, all in one space. Situated right at the Lyon LRT station, your commute just got easier. Plus, with 24/7 concierge and secure entry, you'll have peace of mind around the clock. Includes locker. Live steps from Ottawa's hottest spots, ByWard Market, Parliament Hill, Rideau Centre, U of O, and a buzzing scene of shops, restaurants, and nightlife. Whether you're grabbing brunch, hitting the gym, or heading to class or work, its all right here. Don't just live in the city - live it up. This is your chance to own a piece of the downtown lifestyle. |
| Price | $395,000 |
| Taxes: | $3919.88 |
| Occupancy: | Tenant |
| Address: | 340 Queen Stre , Ottawa Centre, K1R 0G1, Ottawa |
| Postal Code: | K1R 0G1 |
| Province/State: | Ottawa |
| Directions/Cross Streets: | Queen Street at Lyon Street |
| Level/Floor | Room | Length(ft) | Width(ft) | Descriptions | |
| Room 1 | Main | Foyer | 4.4 | 8.56 | |
| Room 2 | Main | Kitchen | 7.48 | 7.81 | |
| Room 3 | Main | Living Ro | 10.3 | 6.56 | |
| Room 4 | Main | Dining Ro | 7.97 | 7.81 | |
| Room 5 | Main | Primary B | 10.07 | 10.14 | |
| Room 6 | Main | Bathroom | 9.25 | 4.76 | 3 Pc Bath |
| Washroom Type | No. of Pieces | Level |
| Washroom Type 1 | 3 | |
| Washroom Type 2 | 0 | |
| Washroom Type 3 | 0 | |
| Washroom Type 4 | 0 | |
| Washroom Type 5 | 0 | |
| Washroom Type 6 | 3 | |
| Washroom Type 7 | 0 | |
| Washroom Type 8 | 0 | |
| Washroom Type 9 | 0 | |
| Washroom Type 10 | 0 |
| Total Area: | 0.00 |
| Sprinklers: | Conc |
| Washrooms: | 1 |
| Heat Type: | Forced Air |
| Central Air Conditioning: | Central Air |
| Elevator Lift: | True |
$
%
Years
This calculator is for demonstration purposes only. Always consult a professional
financial advisor before making personal financial decisions.
| Although the information displayed is believed to be accurate, no warranties or representations are made of any kind. |
| RE/MAX HALLMARK REALTY GROUP |
|
|
.jpg?src=Custom)
Dir:
416-548-7854
Bus:
416-548-7854
Fax:
416-981-7184
| Book Showing | Email a Friend |
Jump To:
At a Glance:
| Type: | Com - Condo Apartment |
| Area: | Ottawa |
| Municipality: | Ottawa Centre |
| Neighbourhood: | 4101 - Ottawa Centre |
| Style: | Apartment |
| Tax: | $3,919.88 |
| Maintenance Fee: | $348.47 |
| Beds: | 1 |
| Baths: | 1 |
| Fireplace: | N |
Locatin Map:
Payment Calculator:
- Color Examples
- Red
- Magenta
- Gold
- Green
- Black and Gold
- Dark Navy Blue And Gold
- Cyan
- Black
- Purple
- Brown Cream
- Blue and Black
- Orange and Black
- Default
- Device Examples
