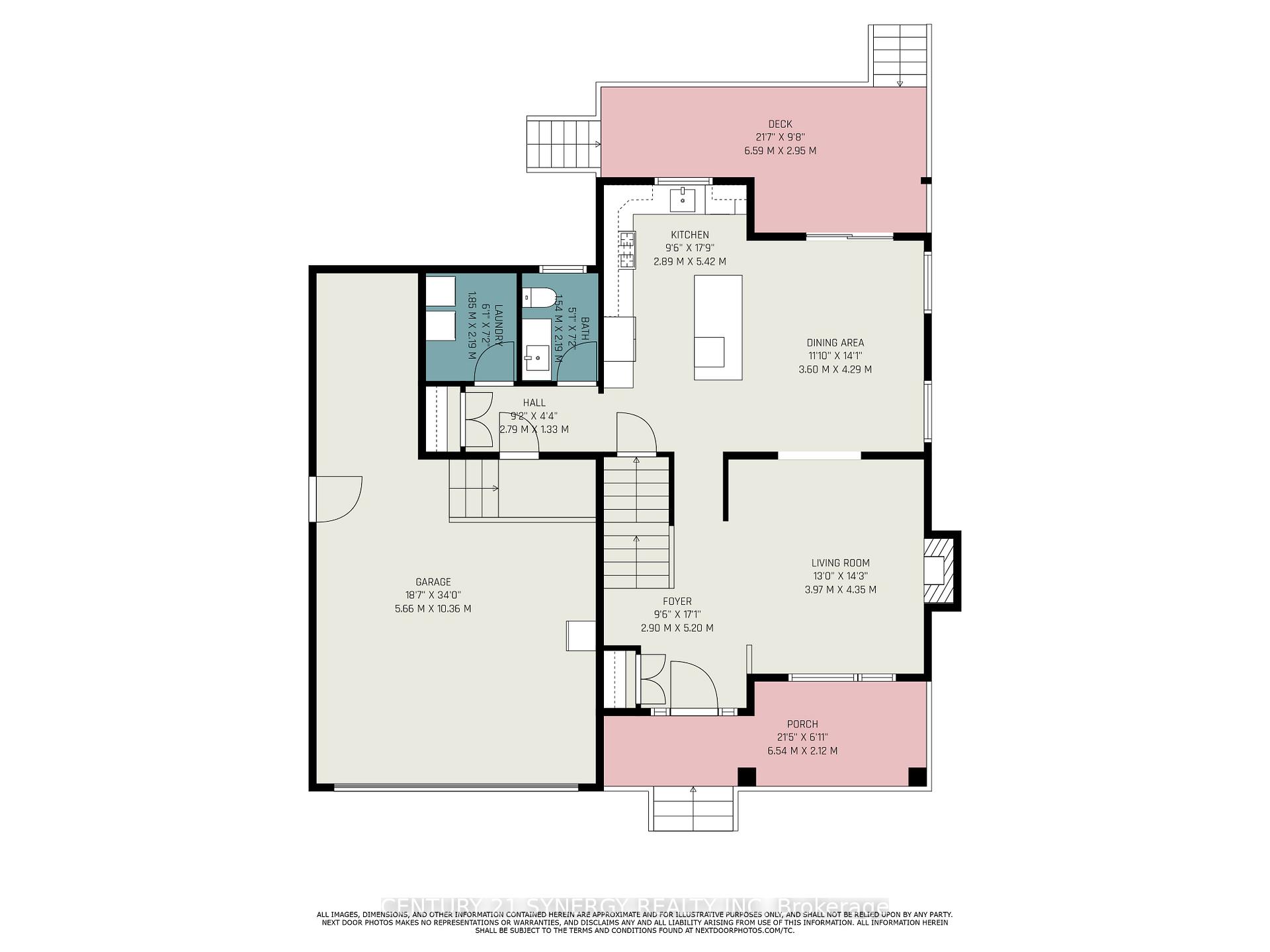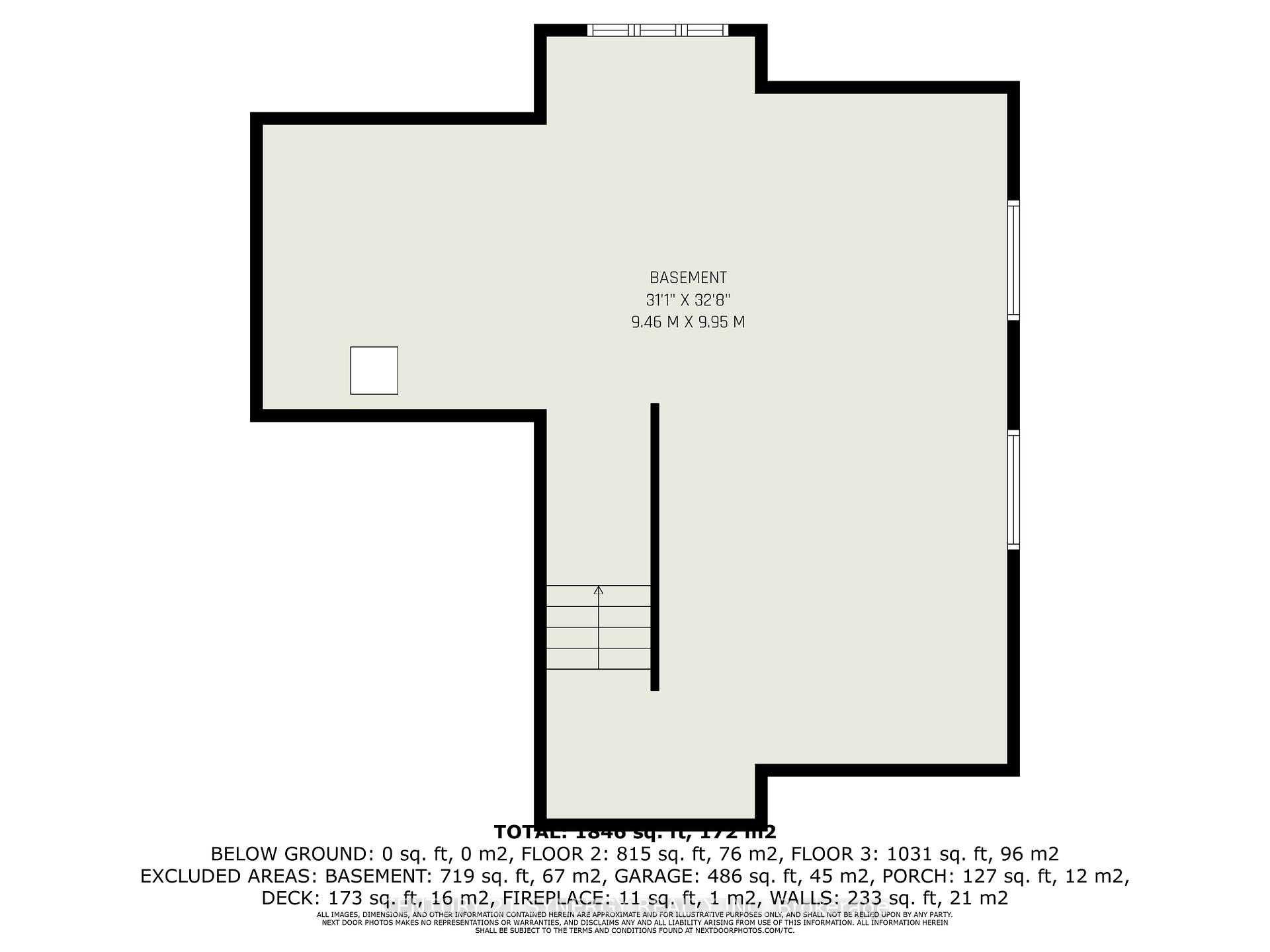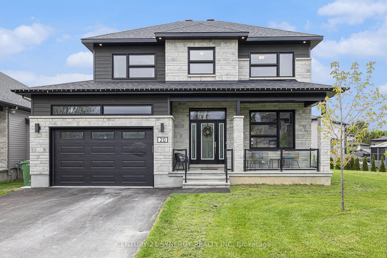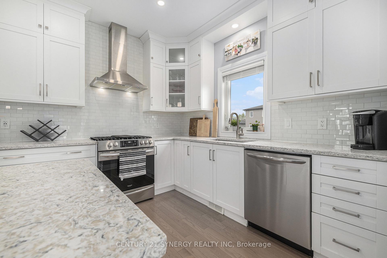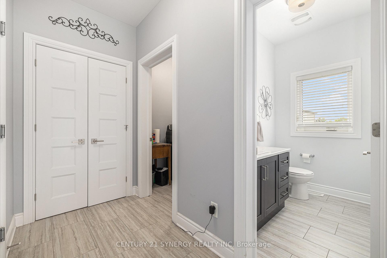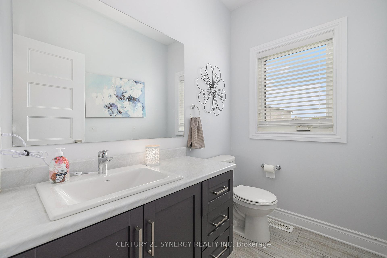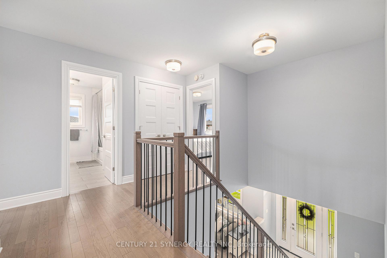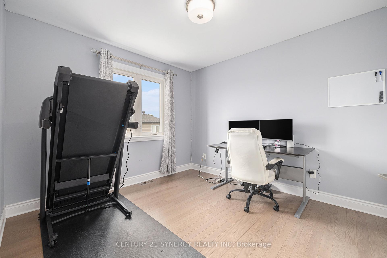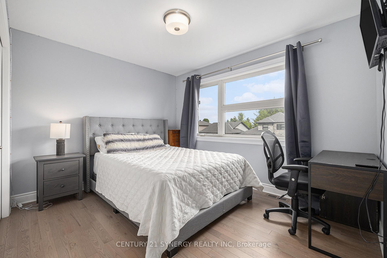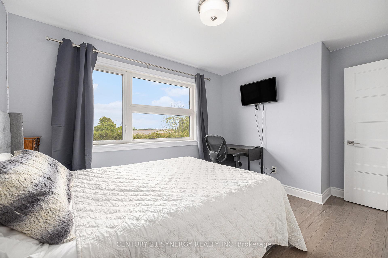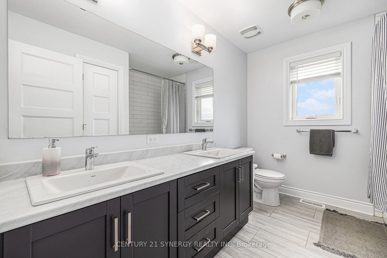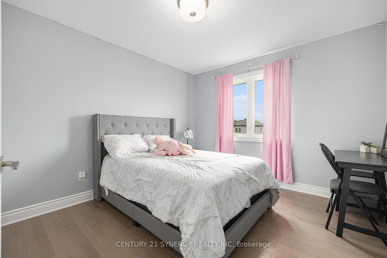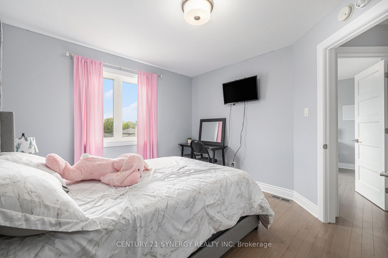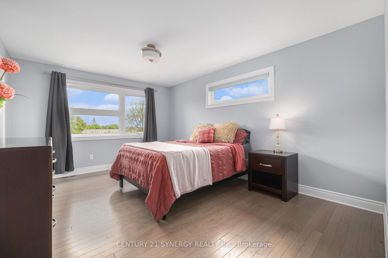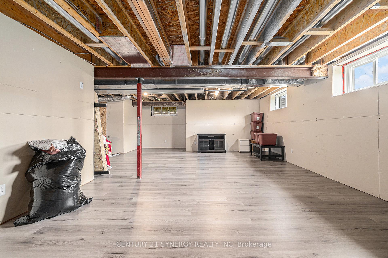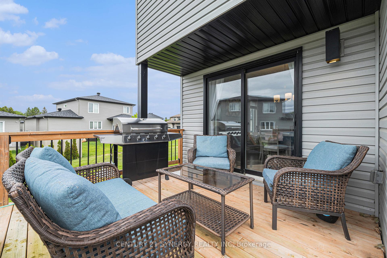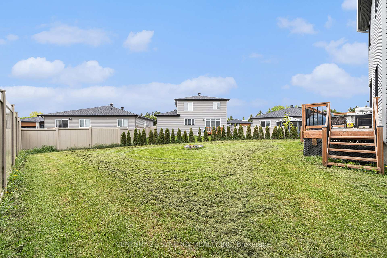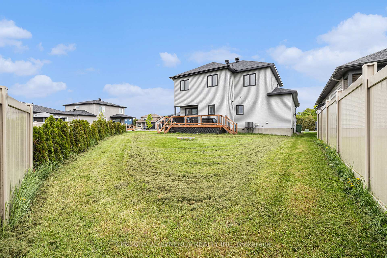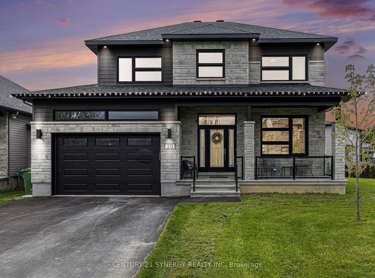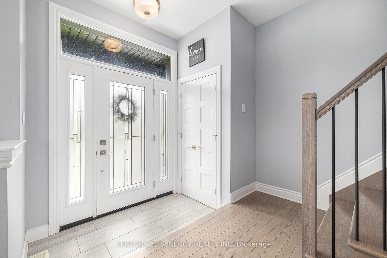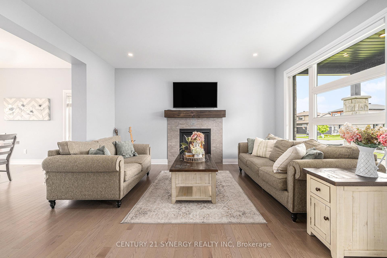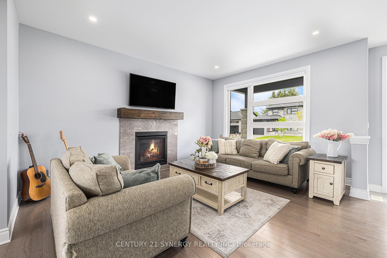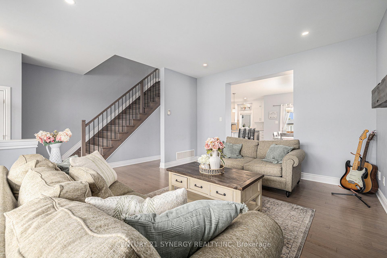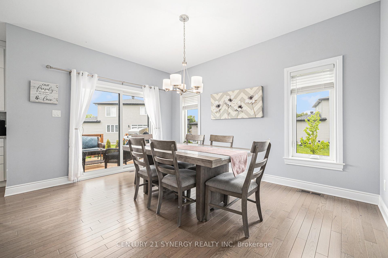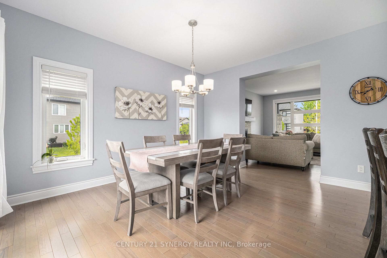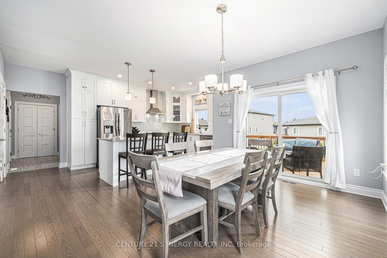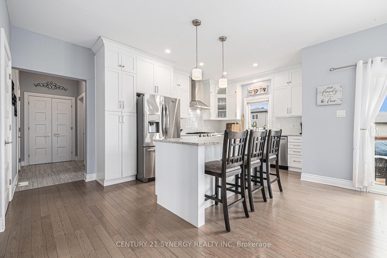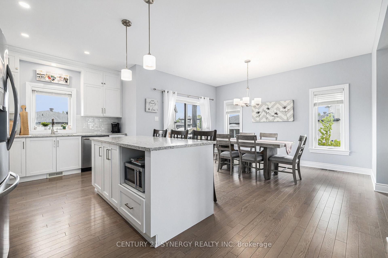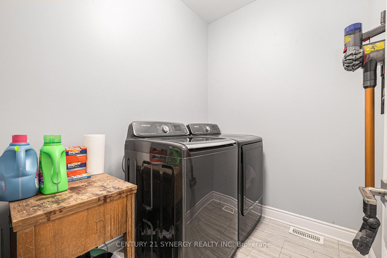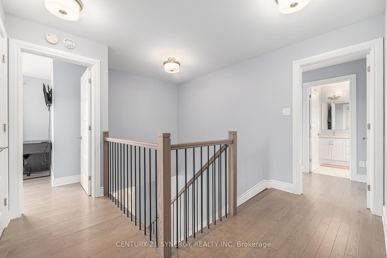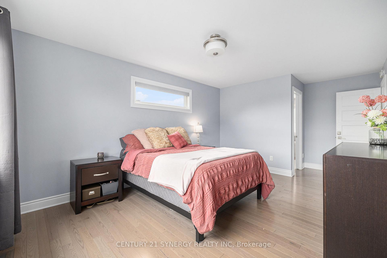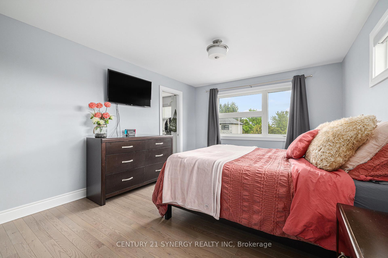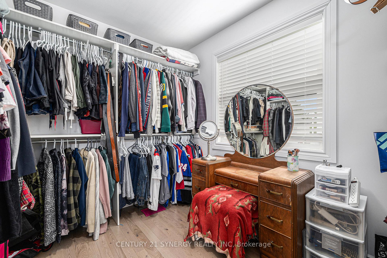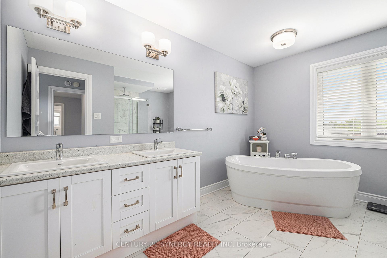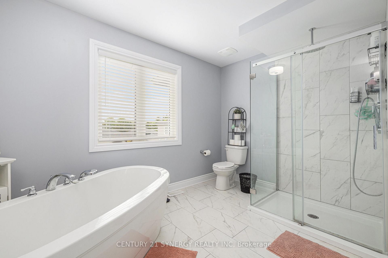$719,900
Available - For Sale
Listing ID: X12166014
20 Pleasant Stre , North Stormont, K0A 1R0, Stormont, Dundas
| Discover modern elegance and small-town charm in this beautifully upgraded 4-bedroom, 3-bathroom family home nestled on a quiet street in the welcoming community of Crysler. This two-storey stunner is the ideal blend of comfort, space, and style offering hardwood and ceramic flooring throughout, 9ft ceilings with pot lights on the main level and an open concept layout, perfect for entertaining. Curl up by the gas fireplace in the cozy family room and enjoy preparing meals in the bright and modern eat-in Chef's kitchen equipped with granite countertops, S/S appliances, island with a breakfast bar and sliding door access to the oversized deck in the HUGE backyard. Venture upstairs to find 4 generously sized bedrooms including a serene primary suite with large windows, big walk-in closet and a luxurious ensuite with a freestanding soaker tub, double sinks, and a glass walk-in shower. The partially finished lower level offers large windows with plenty of room to customize the rec room of your dreams! Don't miss your chance to own this turn-key property conveniently located close to the community centre/arena, schools and many other local amenities. |
| Price | $719,900 |
| Taxes: | $4295.00 |
| Assessment Year: | 2024 |
| Occupancy: | Owner |
| Address: | 20 Pleasant Stre , North Stormont, K0A 1R0, Stormont, Dundas |
| Directions/Cross Streets: | Pleasant St and Richer St |
| Rooms: | 1 |
| Bedrooms: | 4 |
| Bedrooms +: | 0 |
| Family Room: | F |
| Basement: | Full, Partially Fi |
| Level/Floor | Room | Length(ft) | Width(ft) | Descriptions | |
| Room 1 | Main | Foyer | 9.51 | 17.06 | Ceramic Floor, Closet |
| Room 2 | Main | Living Ro | 13.02 | 14.27 | Hardwood Floor, Gas Fireplace, Pot Lights |
| Room 3 | Main | Dining Ro | 11.81 | 14.07 | Hardwood Floor, Combined w/Kitchen, W/O To Deck |
| Room 4 | Main | Kitchen | 9.48 | 17.78 | Hardwood Floor, Stainless Steel Appl, Granite Counters |
| Room 5 | Main | Bathroom | 5.05 | 7.18 | 2 Pc Bath |
| Room 6 | Main | Laundry | 6.07 | 7.18 | Ceramic Floor |
| Room 7 | Second | Primary B | 11.48 | 19.02 | Hardwood Floor, Walk-In Closet(s), 5 Pc Ensuite |
| Room 8 | Second | Bathroom | 11.48 | 11.45 | Combined w/Primary, Soaking Tub, Separate Shower |
| Room 9 | Second | Bedroom 2 | 10.63 | 10.96 | Hardwood Floor |
| Room 10 | Second | Bedroom 3 | 11.09 | 10.66 | Hardwood Floor |
| Room 11 | Second | Bedroom 4 | 13.87 | 8.79 | Hardwood Floor |
| Room 12 | Second | Bathroom | 9.94 | 7.61 | 5 Pc Bath, Double Sink, Ceramic Floor |
| Room 13 | Lower | Recreatio | 31.03 | 32.64 | Laminate |
| Washroom Type | No. of Pieces | Level |
| Washroom Type 1 | 2 | Main |
| Washroom Type 2 | 5 | Second |
| Washroom Type 3 | 0 | |
| Washroom Type 4 | 0 | |
| Washroom Type 5 | 0 | |
| Washroom Type 6 | 2 | Main |
| Washroom Type 7 | 5 | Second |
| Washroom Type 8 | 0 | |
| Washroom Type 9 | 0 | |
| Washroom Type 10 | 0 | |
| Washroom Type 11 | 2 | Main |
| Washroom Type 12 | 5 | Second |
| Washroom Type 13 | 0 | |
| Washroom Type 14 | 0 | |
| Washroom Type 15 | 0 |
| Total Area: | 0.00 |
| Property Type: | Detached |
| Style: | 2-Storey |
| Exterior: | Stone, Vinyl Siding |
| Garage Type: | Attached |
| (Parking/)Drive: | Private Do |
| Drive Parking Spaces: | 4 |
| Park #1 | |
| Parking Type: | Private Do |
| Park #2 | |
| Parking Type: | Private Do |
| Pool: | None |
| Approximatly Square Footage: | 1500-2000 |
| Property Features: | Rec./Commun., School |
| CAC Included: | N |
| Water Included: | N |
| Cabel TV Included: | N |
| Common Elements Included: | N |
| Heat Included: | N |
| Parking Included: | N |
| Condo Tax Included: | N |
| Building Insurance Included: | N |
| Fireplace/Stove: | Y |
| Heat Type: | Forced Air |
| Central Air Conditioning: | Central Air |
| Central Vac: | N |
| Laundry Level: | Syste |
| Ensuite Laundry: | F |
| Sewers: | Sewer |
$
%
Years
This calculator is for demonstration purposes only. Always consult a professional
financial advisor before making personal financial decisions.
| Although the information displayed is believed to be accurate, no warranties or representations are made of any kind. |
| CENTURY 21 SYNERGY REALTY INC |
|
|
.jpg?src=Custom)
Dir:
Lot size irreg
| Virtual Tour | Book Showing | Email a Friend |
Jump To:
At a Glance:
| Type: | Freehold - Detached |
| Area: | Stormont, Dundas and Glengarry |
| Municipality: | North Stormont |
| Neighbourhood: | 711 - North Stormont (Finch) Twp |
| Style: | 2-Storey |
| Tax: | $4,295 |
| Beds: | 4 |
| Baths: | 3 |
| Fireplace: | Y |
| Pool: | None |
Locatin Map:
Payment Calculator:
- Color Examples
- Red
- Magenta
- Gold
- Green
- Black and Gold
- Dark Navy Blue And Gold
- Cyan
- Black
- Purple
- Brown Cream
- Blue and Black
- Orange and Black
- Default
- Device Examples
