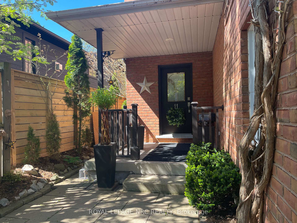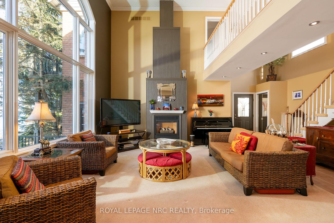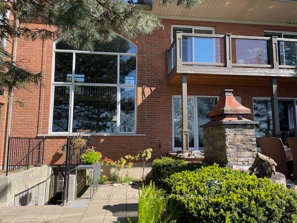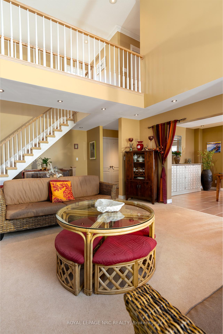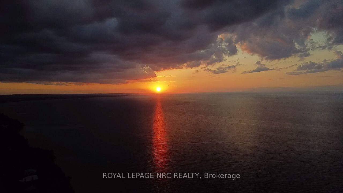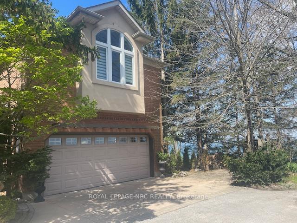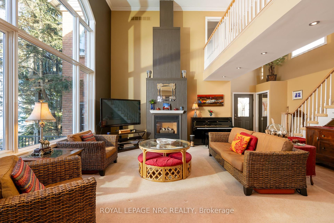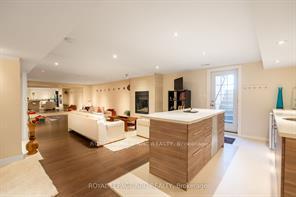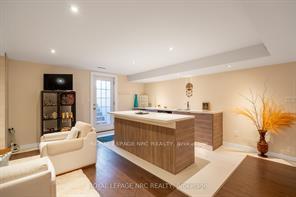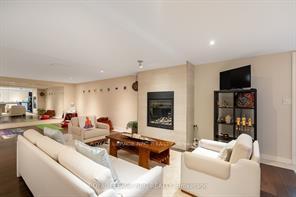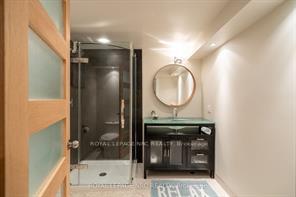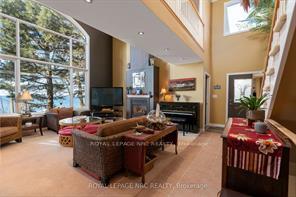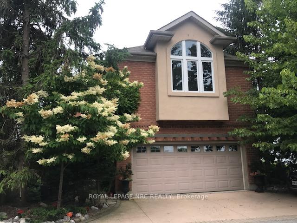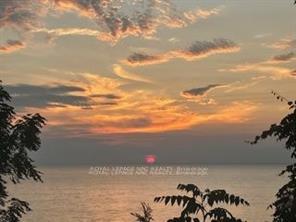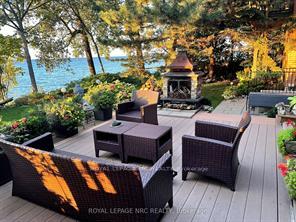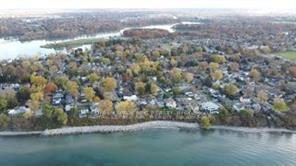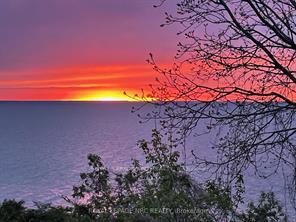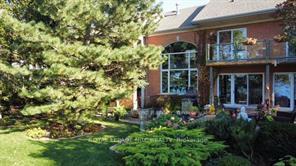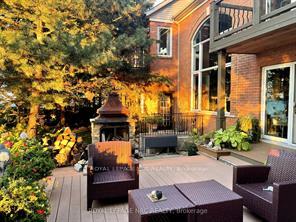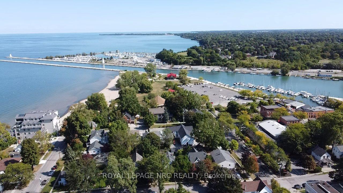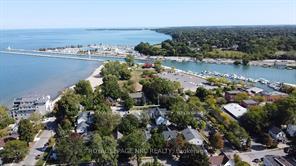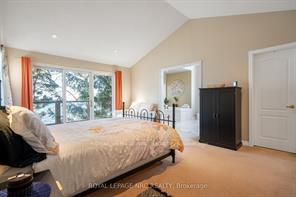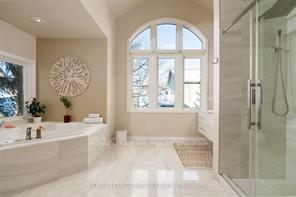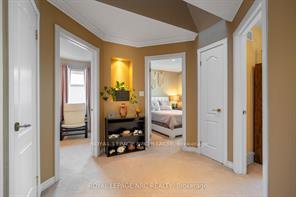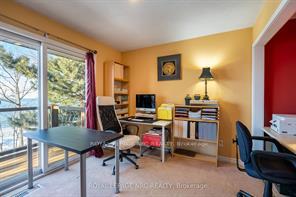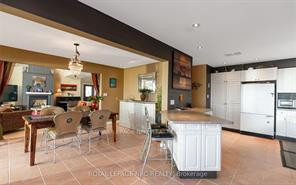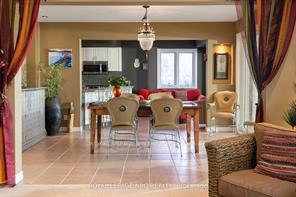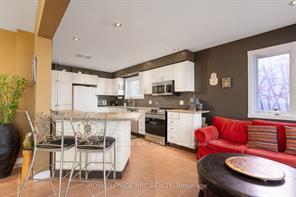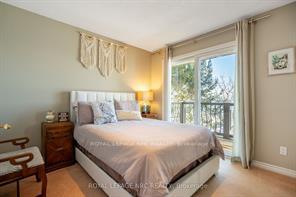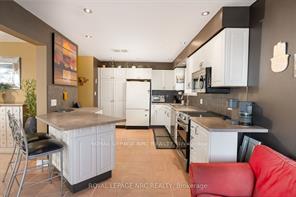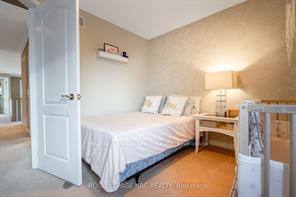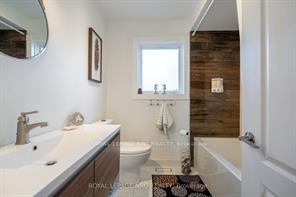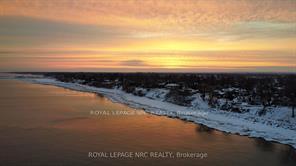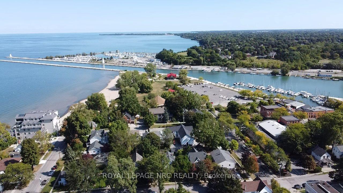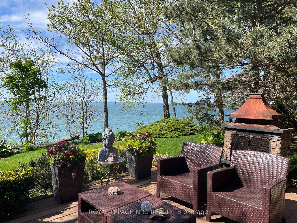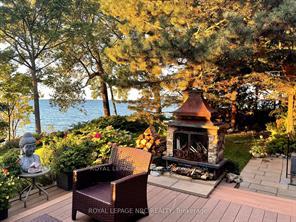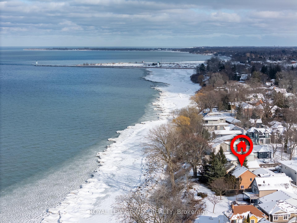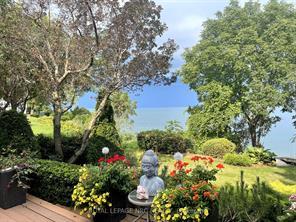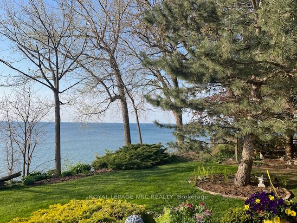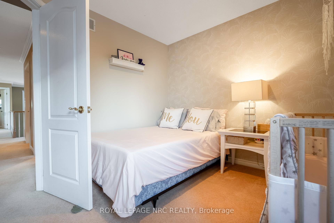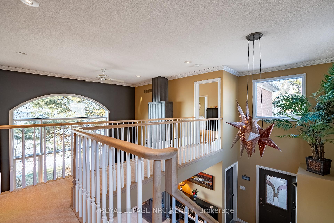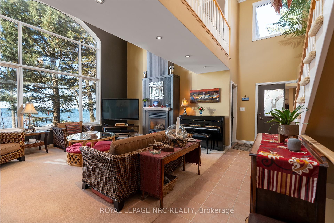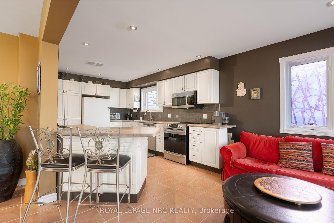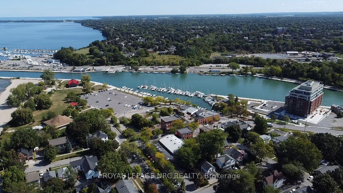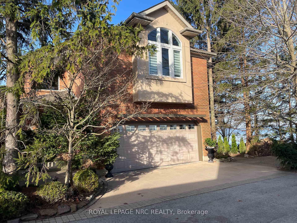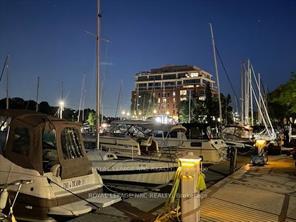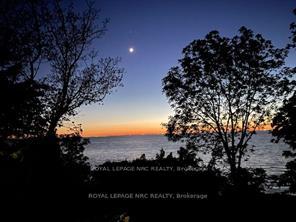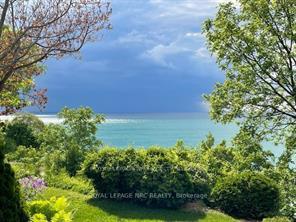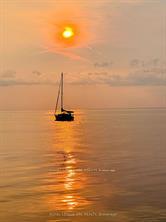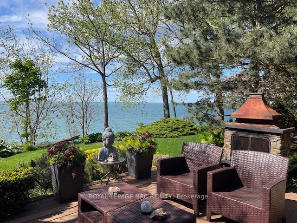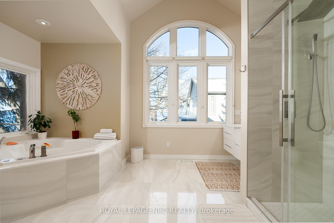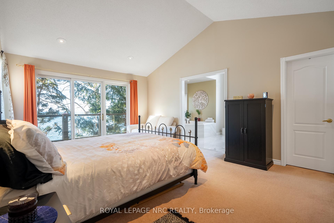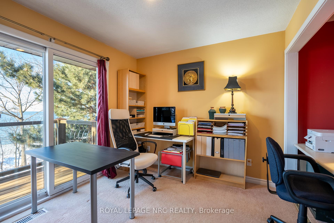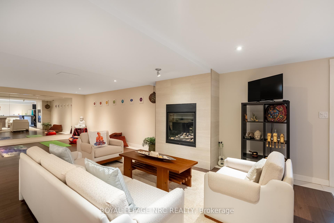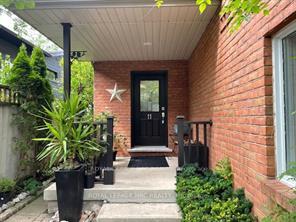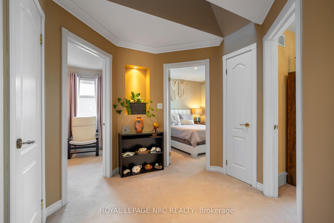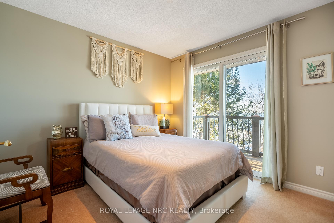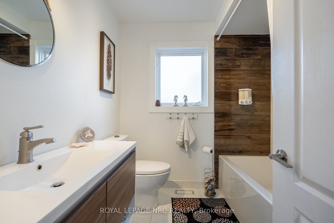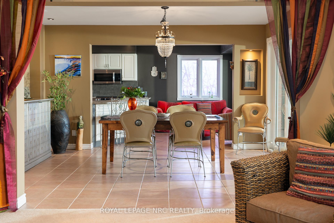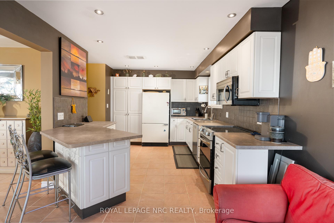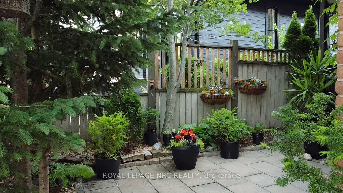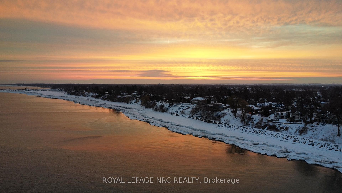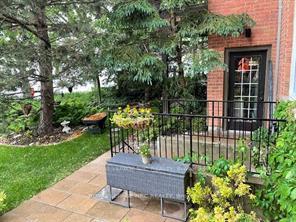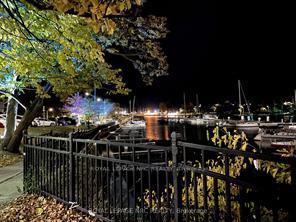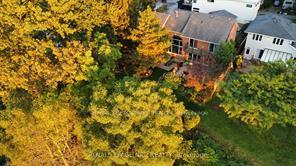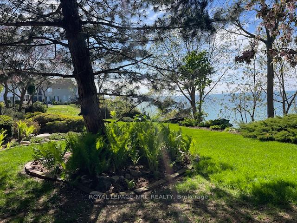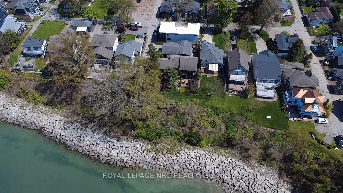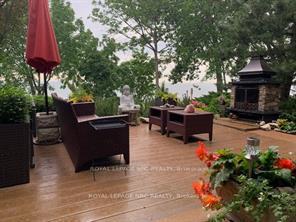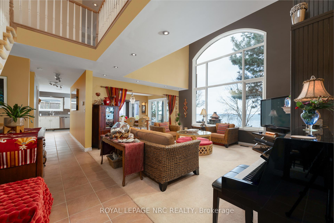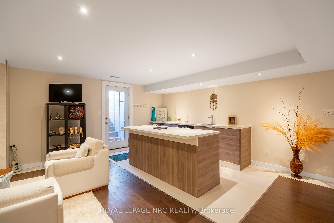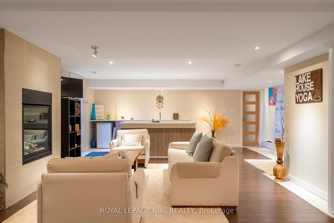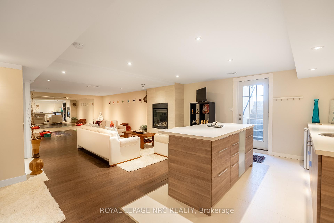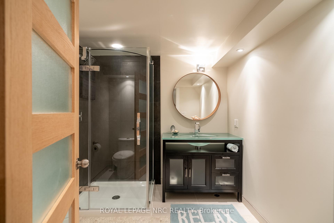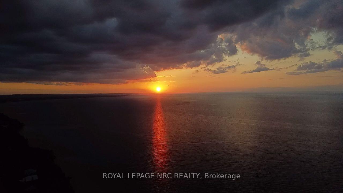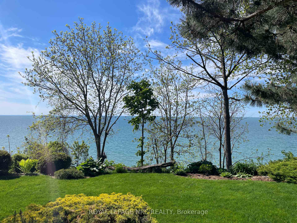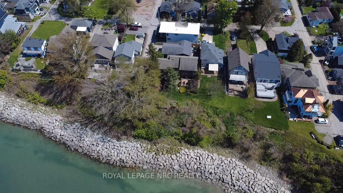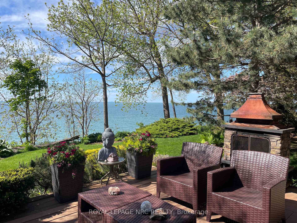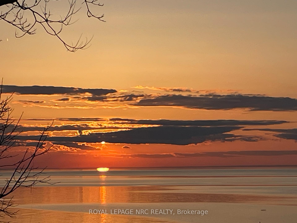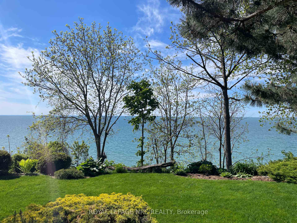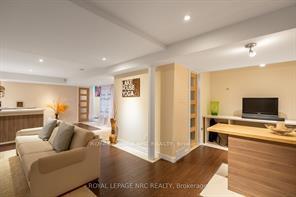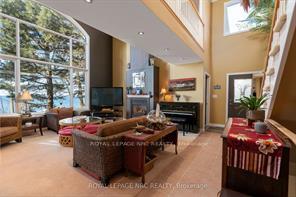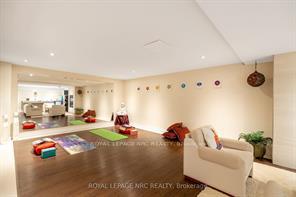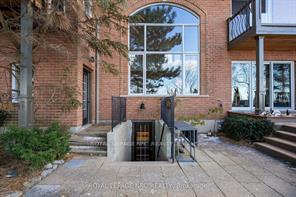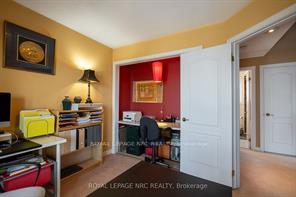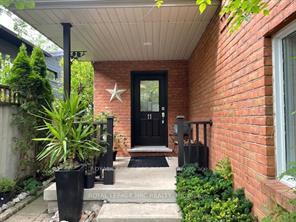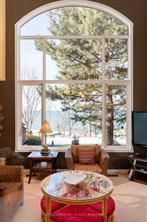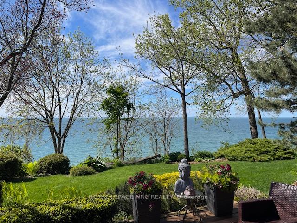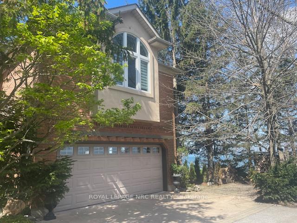$2,333,000
Available - For Sale
Listing ID: X12163286
11 Abbey Aven , St. Catharines, L2N 5J5, Niagara
| Waterfront community rich with amenities , sand beaches , marinas , restaurants , century old canal with east & west side of canal boardwalks to light house , connecting trails , 2 schools , churches , Indoor & outdoor bowling & Henley Island . This waterfront Port Town , is a sought for lifestyle , in Niagara for families , retirees , athletes and summer tourists alike . The home was built in 1991 , on 80 foot water frontage with 180 degree waterfront views west to east for those ever changing golden hour sunsets and sunrise. The main floor living room is 17 feet high with fireplace , dining room and kitchen both have full width glass doors to patio with fireplace , all have inspiring views of the natural grandness in nature by day and night . The upper floor includes 4 bedrooms , 2 bathrooms and laundry room , 3 of the bedrooms have a private deck overlooking Lake Ontario . The land has a mature tree canopy , gardens , shoreline protection and a 2 car garage .The basement has a walkout , finished through out with a 3 piece bath , breakfast style island , fireplace and wine cellar . The property is located in was once the Cottage district with one lane one way streets , very quiet area away from the busy city limits and separated by bridge and inland waterways . A full summer of fun and spectacular sunsets awaits ! Closing arrangement can include a quick date in June or July . |
| Price | $2,333,000 |
| Taxes: | $11674.00 |
| Occupancy: | Owner |
| Address: | 11 Abbey Aven , St. Catharines, L2N 5J5, Niagara |
| Directions/Cross Streets: | Bayview & Paxton |
| Rooms: | 11 |
| Rooms +: | 3 |
| Bedrooms: | 4 |
| Bedrooms +: | 0 |
| Family Room: | F |
| Basement: | Finished wit |
| Washroom Type | No. of Pieces | Level |
| Washroom Type 1 | 4 | Second |
| Washroom Type 2 | 2 | Ground |
| Washroom Type 3 | 3 | Basement |
| Washroom Type 4 | 0 | |
| Washroom Type 5 | 0 | |
| Washroom Type 6 | 4 | Second |
| Washroom Type 7 | 2 | Ground |
| Washroom Type 8 | 3 | Basement |
| Washroom Type 9 | 0 | |
| Washroom Type 10 | 0 |
| Total Area: | 0.00 |
| Property Type: | Detached |
| Style: | 2-Storey |
| Exterior: | Brick |
| Garage Type: | Attached |
| (Parking/)Drive: | Available |
| Drive Parking Spaces: | 2 |
| Park #1 | |
| Parking Type: | Available |
| Park #2 | |
| Parking Type: | Available |
| Pool: | None |
| Approximatly Square Footage: | 2000-2500 |
| CAC Included: | N |
| Water Included: | N |
| Cabel TV Included: | N |
| Common Elements Included: | N |
| Heat Included: | N |
| Parking Included: | N |
| Condo Tax Included: | N |
| Building Insurance Included: | N |
| Fireplace/Stove: | Y |
| Heat Type: | Forced Air |
| Central Air Conditioning: | Central Air |
| Central Vac: | Y |
| Laundry Level: | Syste |
| Ensuite Laundry: | F |
| Sewers: | Sewer |
$
%
Years
This calculator is for demonstration purposes only. Always consult a professional
financial advisor before making personal financial decisions.
| Although the information displayed is believed to be accurate, no warranties or representations are made of any kind. |
| ROYAL LEPAGE NRC REALTY |
|
|
.jpg?src=Custom)
Dir:
416-548-7854
Bus:
416-548-7854
Fax:
416-981-7184
| Book Showing | Email a Friend |
Jump To:
At a Glance:
| Type: | Freehold - Detached |
| Area: | Niagara |
| Municipality: | St. Catharines |
| Neighbourhood: | 438 - Port Dalhousie |
| Style: | 2-Storey |
| Tax: | $11,674 |
| Beds: | 4 |
| Baths: | 4 |
| Fireplace: | Y |
| Pool: | None |
Locatin Map:
Payment Calculator:
- Color Examples
- Red
- Magenta
- Gold
- Green
- Black and Gold
- Dark Navy Blue And Gold
- Cyan
- Black
- Purple
- Brown Cream
- Blue and Black
- Orange and Black
- Default
- Device Examples
