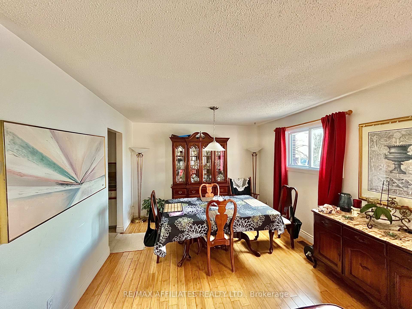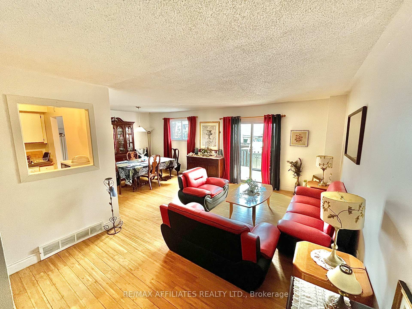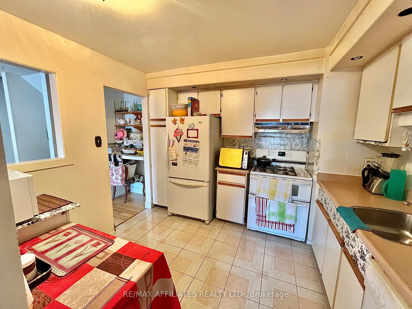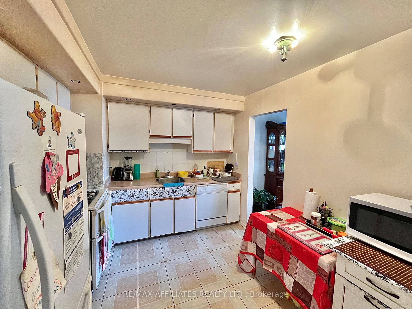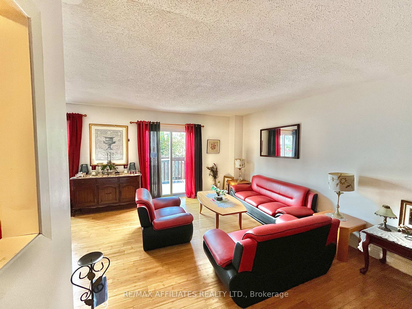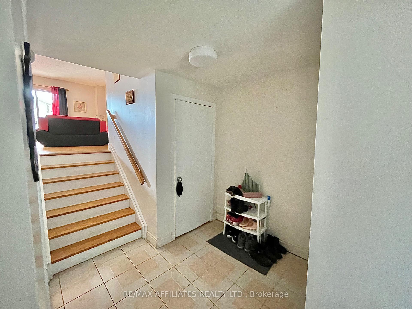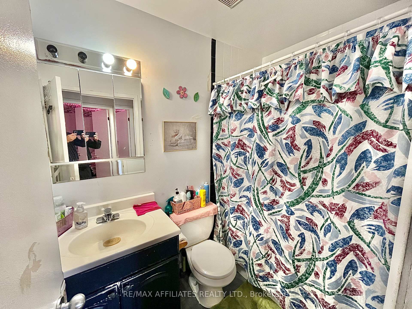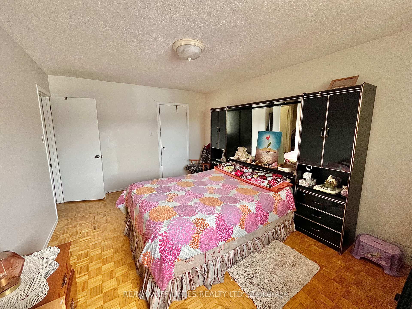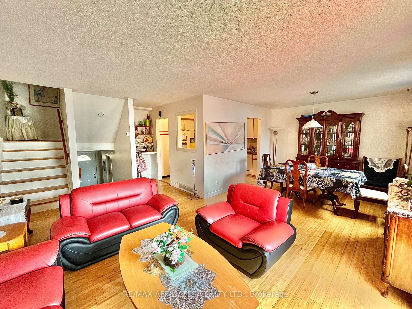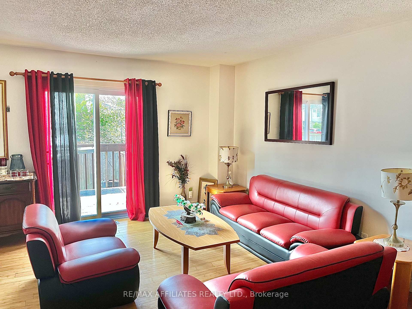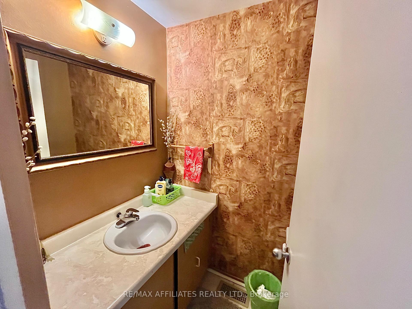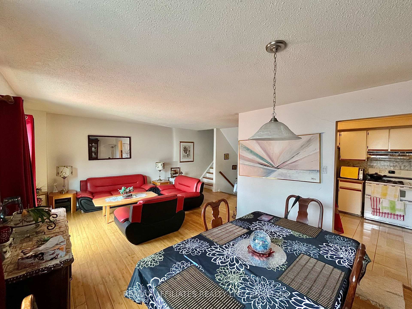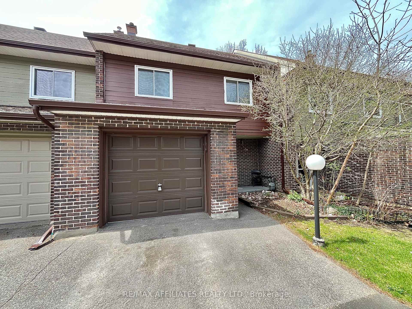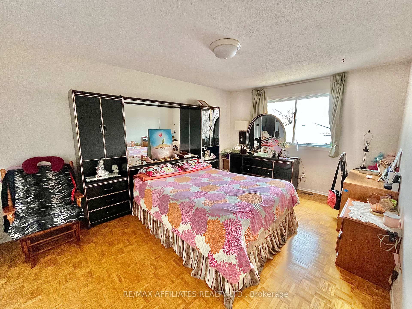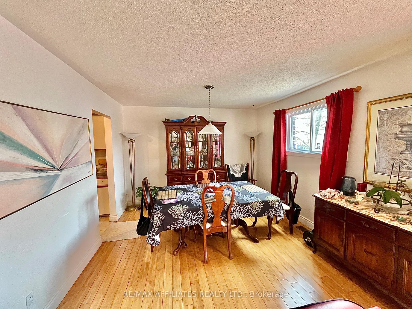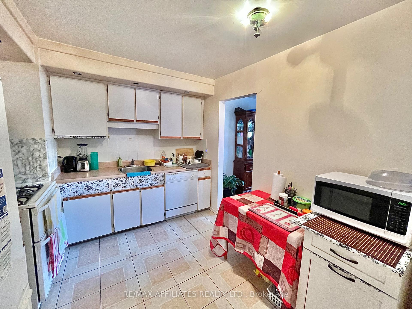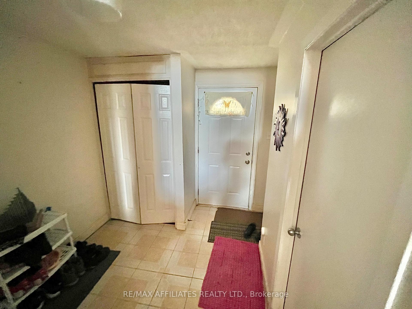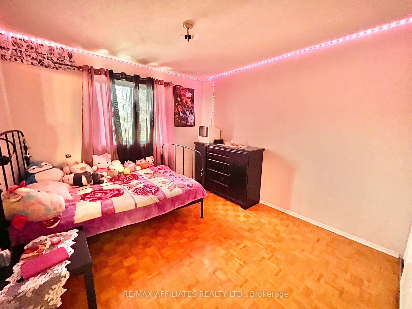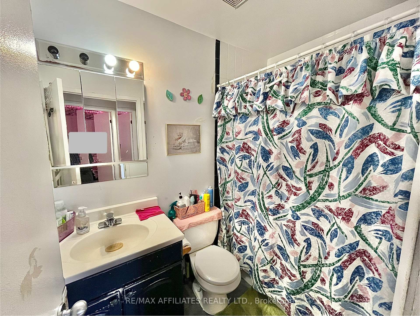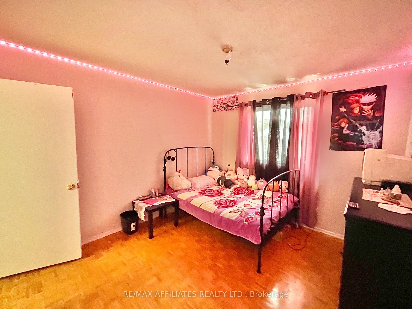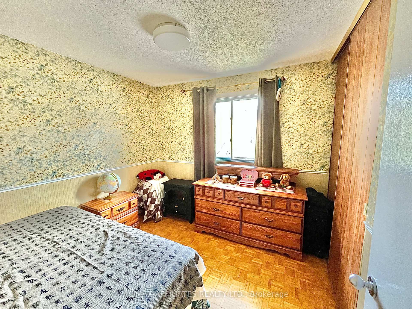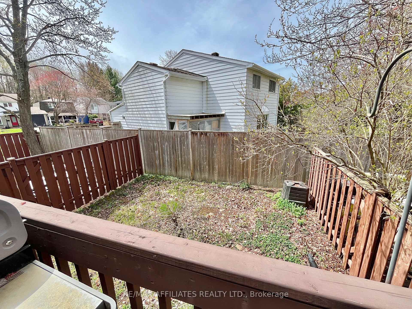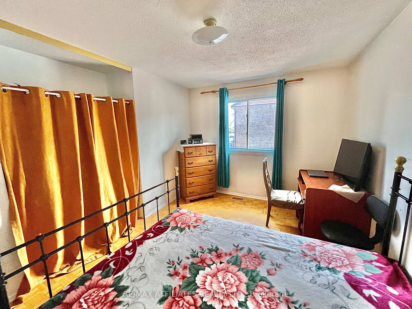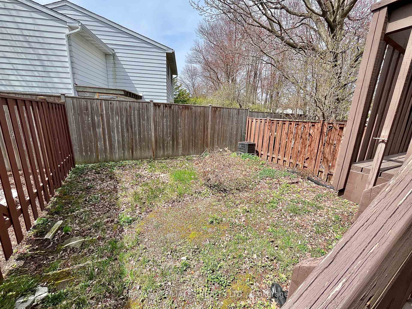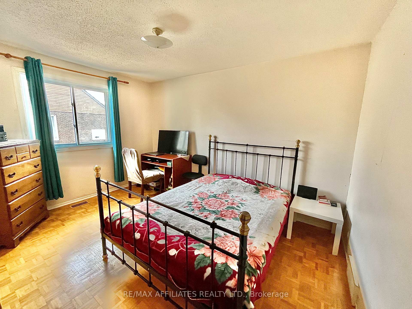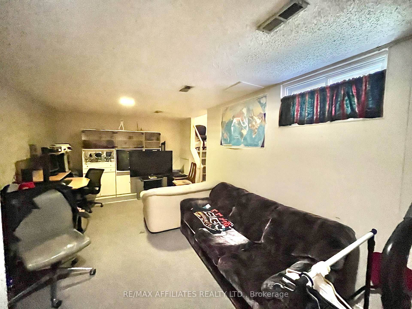$404,900
Available - For Sale
Listing ID: X12122408
77B Glen Park Driv , Blackburn Hamlet, K1B 3Z1, Ottawa
| Welcome to your home nestled in a serene, nature-filled setting near Blackburn Hamlet, just a short drive from downtown Ottawa. This spacious 4-bedroom condo offers the perfect blend of comfort and convenience. Step inside to find hardwood flooring on both the first and second floors, creating a warm and inviting atmosphere. The main level features a spacious living area, perfect for family gatherings and entertaining guests. The kitchen comes in a neutral white colour. Upstairs, youll find four bedrooms, offering ample space for relaxation and privacy. Outside, enjoy a private backyard oasis surrounded by lush greenery and mature trees, providing a peaceful retreat from the hustle and bustle. With a garage for secure parking and proximity to shopping, schools, and parks, this condo offers the ideal balance of urban convenience and natural beauty. This home offers great value., with some TLC and personal touches. |
| Price | $404,900 |
| Taxes: | $2508.00 |
| Assessment Year: | 2024 |
| Occupancy: | Owner |
| Address: | 77B Glen Park Driv , Blackburn Hamlet, K1B 3Z1, Ottawa |
| Postal Code: | K1B 3Z1 |
| Province/State: | Ottawa |
| Directions/Cross Streets: | innes and glen park |
| Level/Floor | Room | Length(ft) | Width(ft) | Descriptions | |
| Room 1 | Ground | Kitchen | 10.5 | 9.58 | |
| Room 2 | Ground | Living Ro | 16.3 | 11.15 | |
| Room 3 | Second | Primary B | 15.48 | 11.05 | |
| Room 4 | Second | Bedroom 2 | 13.15 | 9.91 | |
| Room 5 | Second | Bedroom | 11.38 | 10.4 | |
| Room 6 | Ground | Dining Ro | 11.32 | 10.99 | |
| Room 7 | Basement | Recreatio | 21.39 | 10.07 | |
| Room 8 | Basement | Laundry |
| Washroom Type | No. of Pieces | Level |
| Washroom Type 1 | 4 | |
| Washroom Type 2 | 2 | |
| Washroom Type 3 | 0 | |
| Washroom Type 4 | 0 | |
| Washroom Type 5 | 0 |
| Total Area: | 0.00 |
| Approximatly Age: | 51-99 |
| Washrooms: | 3 |
| Heat Type: | Forced Air |
| Central Air Conditioning: | Central Air |
$
%
Years
This calculator is for demonstration purposes only. Always consult a professional
financial advisor before making personal financial decisions.
| Although the information displayed is believed to be accurate, no warranties or representations are made of any kind. |
| RE/MAX AFFILIATES REALTY LTD. |
|
|
.jpg?src=Custom)
Dir:
416-548-7854
Bus:
416-548-7854
Fax:
416-981-7184
| Book Showing | Email a Friend |
Jump To:
At a Glance:
| Type: | Com - Condo Townhouse |
| Area: | Ottawa |
| Municipality: | Blackburn Hamlet |
| Neighbourhood: | 2303 - Blackburn Hamlet (South) |
| Style: | 2-Storey |
| Approximate Age: | 51-99 |
| Tax: | $2,508 |
| Maintenance Fee: | $425 |
| Beds: | 4 |
| Baths: | 3 |
| Fireplace: | N |
Locatin Map:
Payment Calculator:
- Color Examples
- Red
- Magenta
- Gold
- Green
- Black and Gold
- Dark Navy Blue And Gold
- Cyan
- Black
- Purple
- Brown Cream
- Blue and Black
- Orange and Black
- Default
- Device Examples
