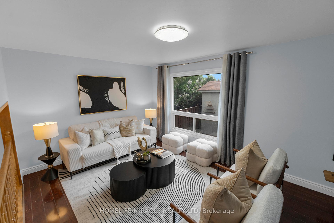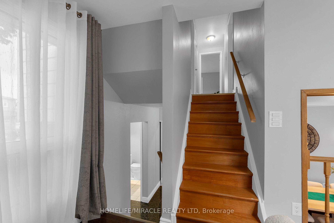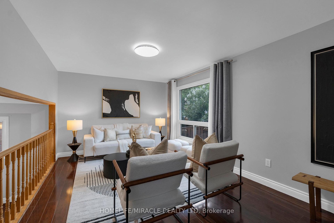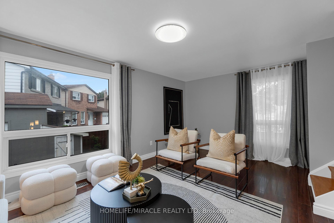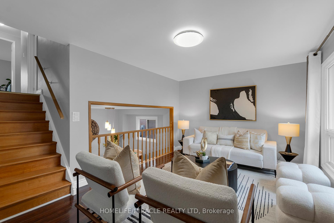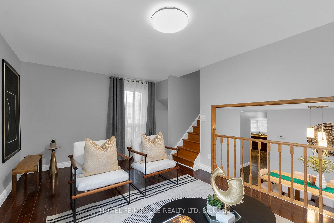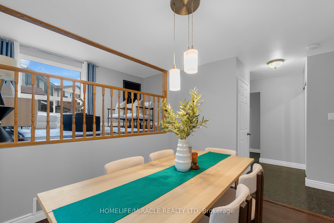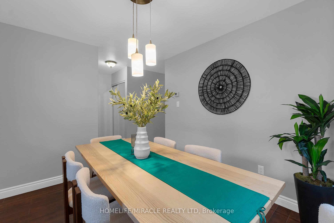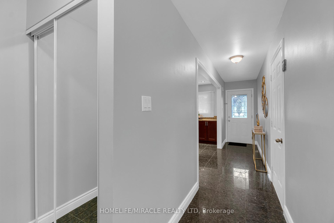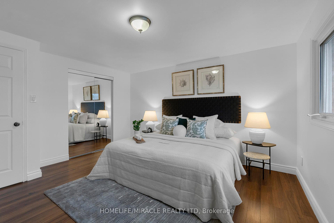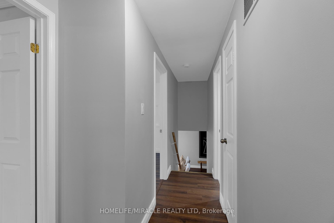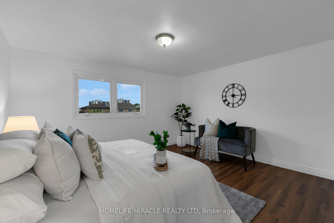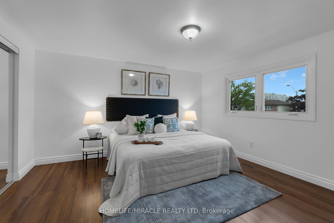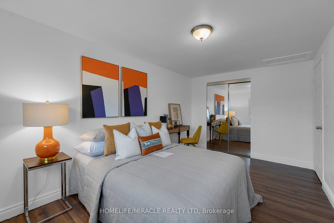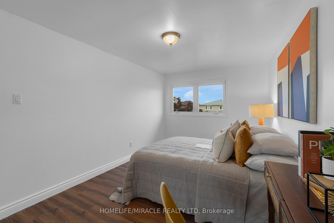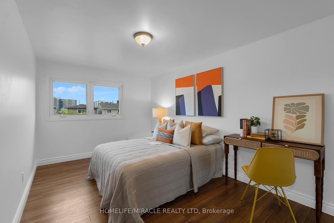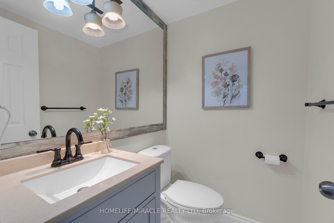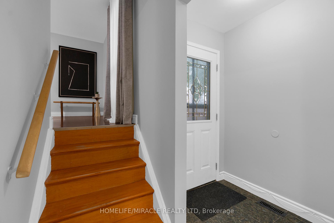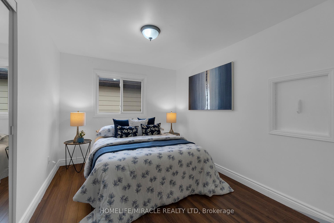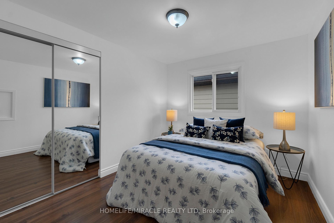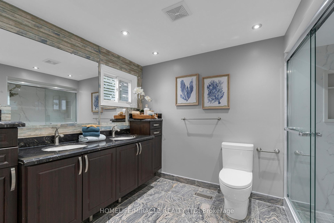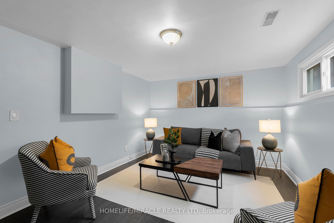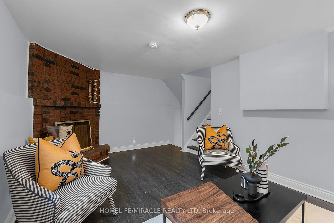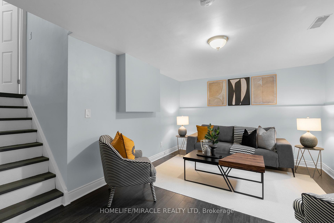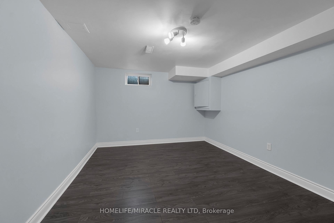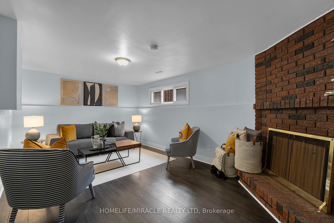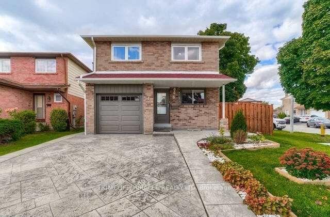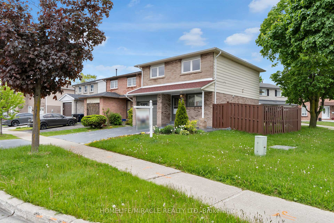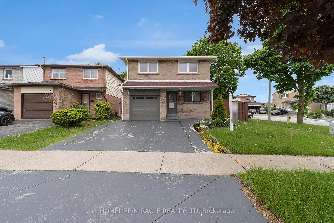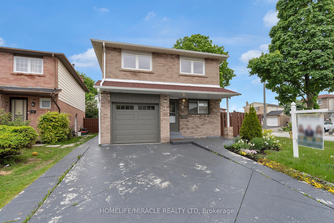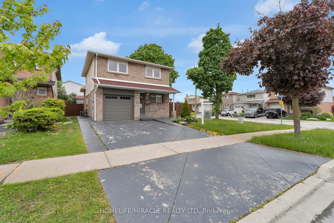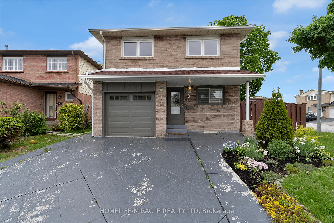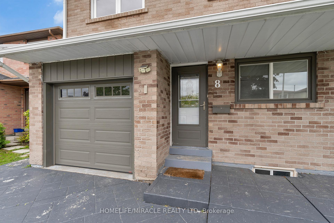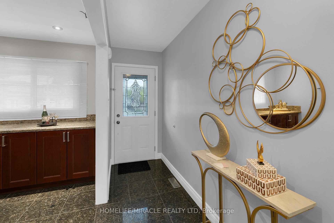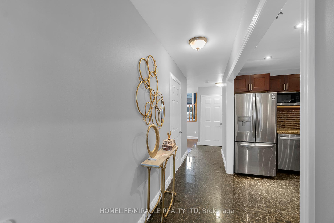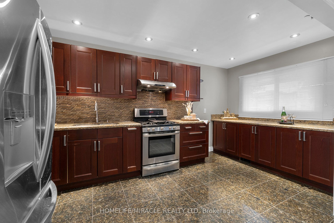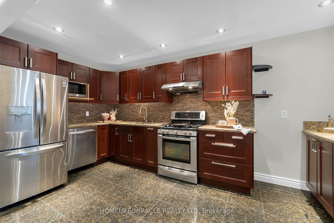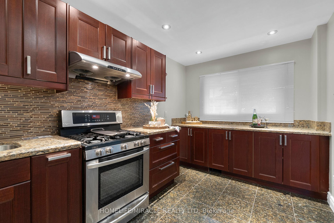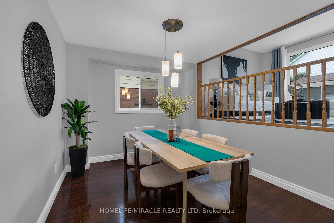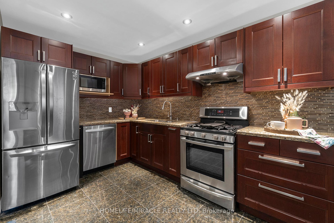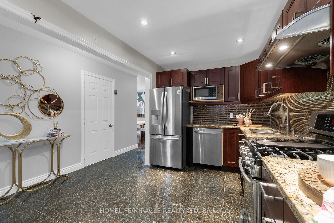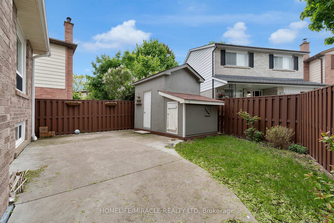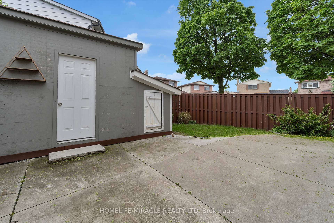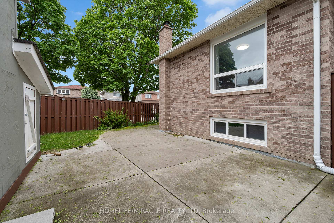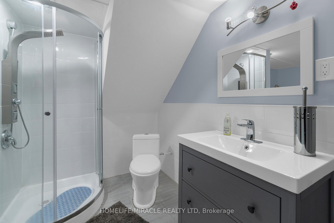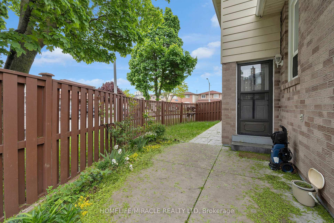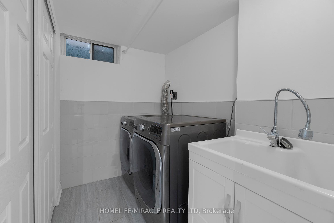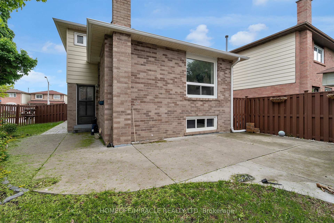$949,900
Available - For Sale
Listing ID: W12168322
8 Franca Cres , Toronto, M9V 4S2, Toronto
| Welcome to this beautifully maintained, upgraded corner-lot detached home! Featuring a modern kitchen with granite countertops, stainless steel appliances, and marble flooring. Enjoy pot lights, crown moulding, upgraded bathrooms, and fresh paint throughout. Great curb appeal with patterned concrete and landscaping. Conveniently located near schools, parks, transit, shopping, and more. |
| Price | $949,900 |
| Taxes: | $3476.34 |
| Occupancy: | Vacant |
| Address: | 8 Franca Cres , Toronto, M9V 4S2, Toronto |
| Directions/Cross Streets: | Martingrove/Steeles |
| Rooms: | 7 |
| Rooms +: | 1 |
| Bedrooms: | 3 |
| Bedrooms +: | 1 |
| Family Room: | T |
| Basement: | Finished |
| Level/Floor | Room | Length(ft) | Width(ft) | Descriptions | |
| Room 1 | Main | Kitchen | 16.07 | 8.13 | Stainless Steel Appl, Eat-in Kitchen, Pot Lights |
| Room 2 | Main | Dining Ro | 10.5 | 10.04 | Laminate, Open Concept, Large Window |
| Room 3 | Upper | Living Ro | 18.53 | 11.15 | Laminate, Overlooks Dining, Large Window |
| Room 4 | Upper | Primary B | 14.1 | 13.78 | Laminate, Mirrored Closet, Large Window |
| Room 5 | Upper | Bedroom 2 | 15.42 | 9.18 | Laminate, Mirrored Closet, Large Window |
| Room 6 | Upper | Bedroom 3 | 11.64 | 8.86 | Laminate, Mirrored Closet, Large Window |
| Room 7 | Lower | Family Ro | 17.22 | 11.15 | Laminate, Fireplace, Large Window |
| Room 8 | Basement | Recreatio | 24.01 | 24.01 | Laminate, 3 Pc Ensuite, Open Concept |
| Washroom Type | No. of Pieces | Level |
| Washroom Type 1 | 2 | Main |
| Washroom Type 2 | 3 | Basement |
| Washroom Type 3 | 4 | Second |
| Washroom Type 4 | 0 | |
| Washroom Type 5 | 0 |
| Total Area: | 0.00 |
| Property Type: | Detached |
| Style: | Backsplit 5 |
| Exterior: | Brick |
| Garage Type: | Attached |
| (Parking/)Drive: | Private |
| Drive Parking Spaces: | 2 |
| Park #1 | |
| Parking Type: | Private |
| Park #2 | |
| Parking Type: | Private |
| Pool: | None |
| Other Structures: | Garden Shed |
| Approximatly Square Footage: | 1100-1500 |
| Property Features: | Hospital, Library |
| CAC Included: | N |
| Water Included: | N |
| Cabel TV Included: | N |
| Common Elements Included: | N |
| Heat Included: | N |
| Parking Included: | N |
| Condo Tax Included: | N |
| Building Insurance Included: | N |
| Fireplace/Stove: | Y |
| Heat Type: | Forced Air |
| Central Air Conditioning: | Central Air |
| Central Vac: | N |
| Laundry Level: | Syste |
| Ensuite Laundry: | F |
| Sewers: | Sewer |
$
%
Years
This calculator is for demonstration purposes only. Always consult a professional
financial advisor before making personal financial decisions.
| Although the information displayed is believed to be accurate, no warranties or representations are made of any kind. |
| HOMELIFE/MIRACLE REALTY LTD |
|
|
.jpg?src=Custom)
Dir:
416-548-7854
Bus:
416-548-7854
Fax:
416-981-7184
| Virtual Tour | Book Showing | Email a Friend |
Jump To:
At a Glance:
| Type: | Freehold - Detached |
| Area: | Toronto |
| Municipality: | Toronto W10 |
| Neighbourhood: | Mount Olive-Silverstone-Jamestown |
| Style: | Backsplit 5 |
| Tax: | $3,476.34 |
| Beds: | 3+1 |
| Baths: | 3 |
| Fireplace: | Y |
| Pool: | None |
Locatin Map:
Payment Calculator:
- Color Examples
- Red
- Magenta
- Gold
- Green
- Black and Gold
- Dark Navy Blue And Gold
- Cyan
- Black
- Purple
- Brown Cream
- Blue and Black
- Orange and Black
- Default
- Device Examples

