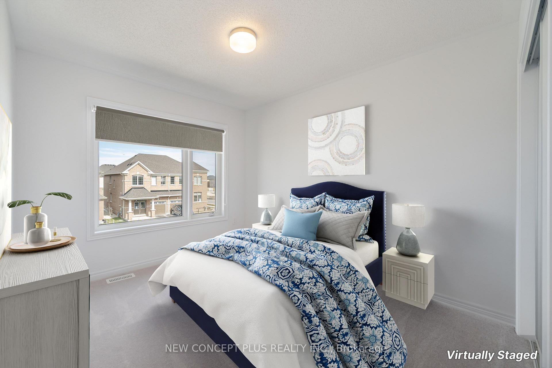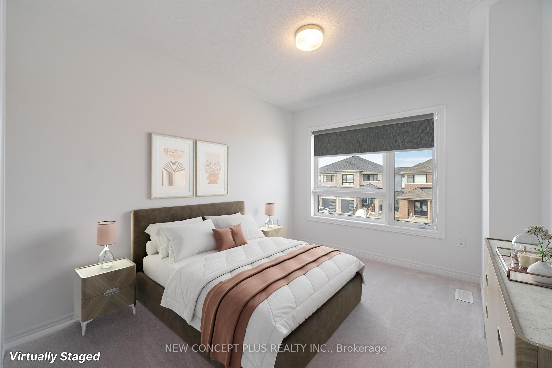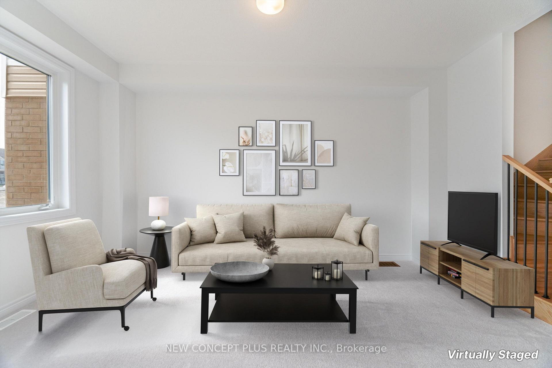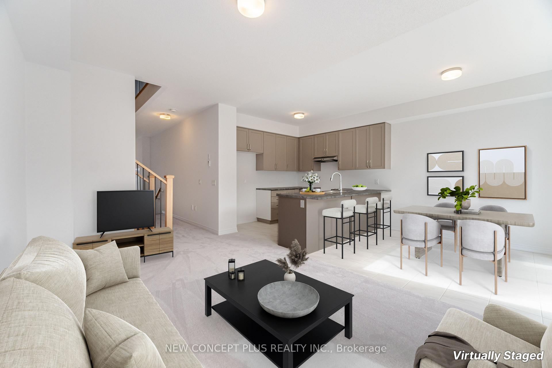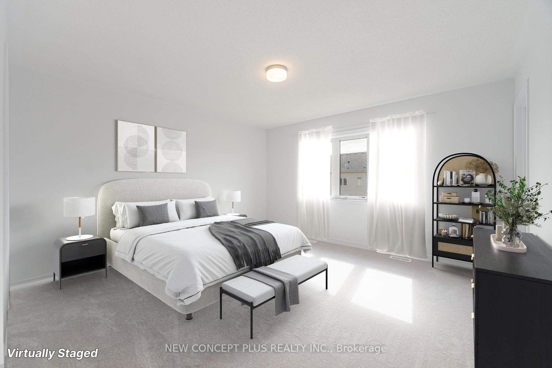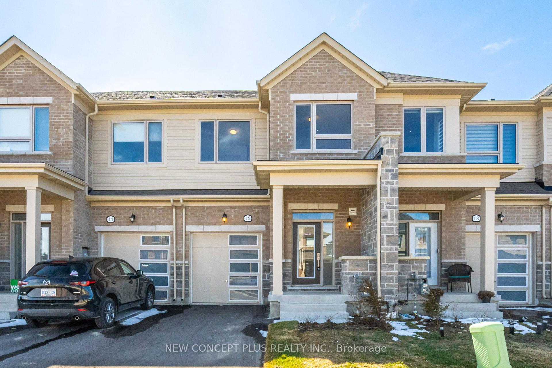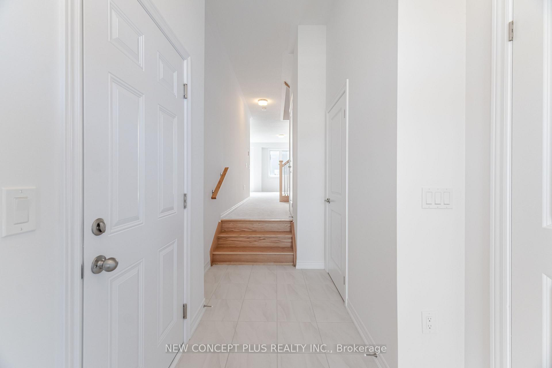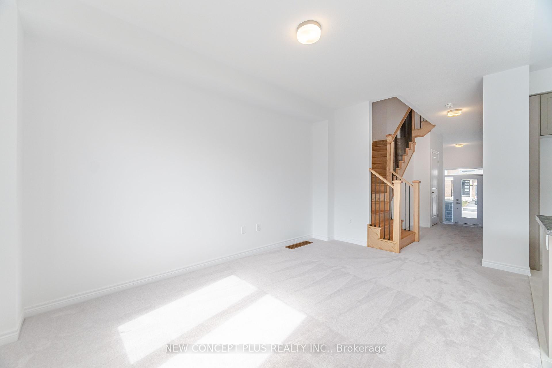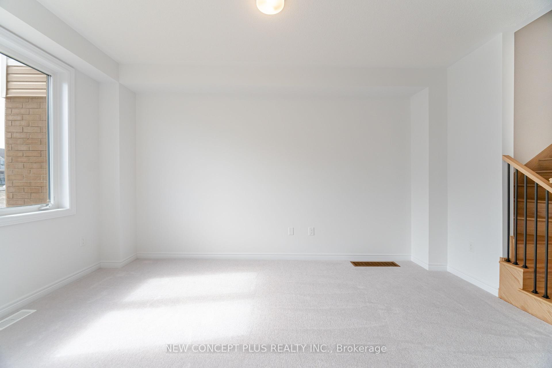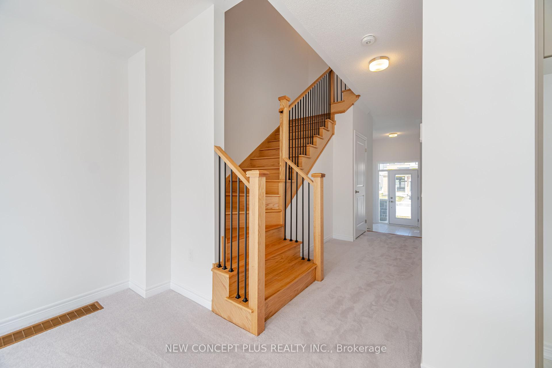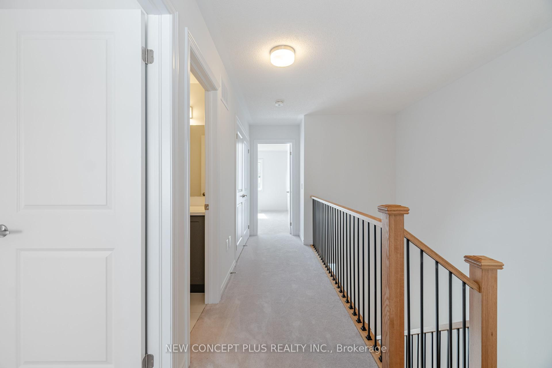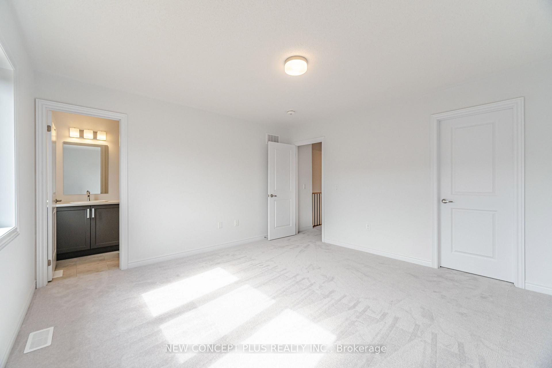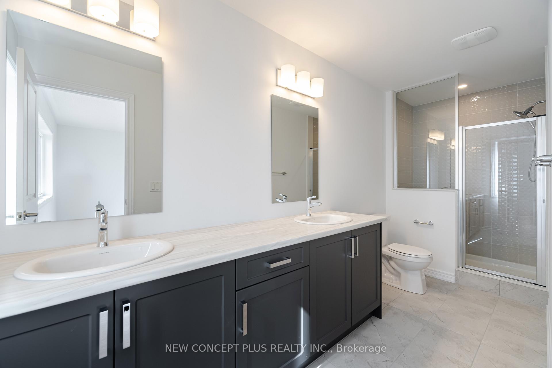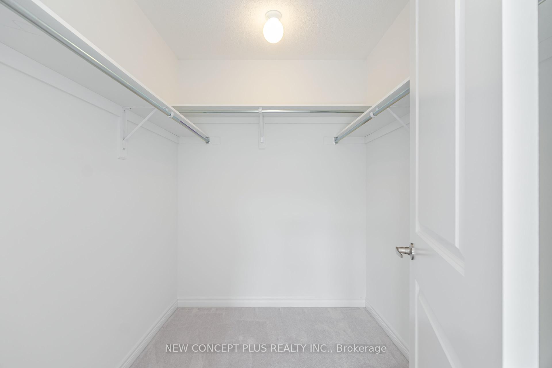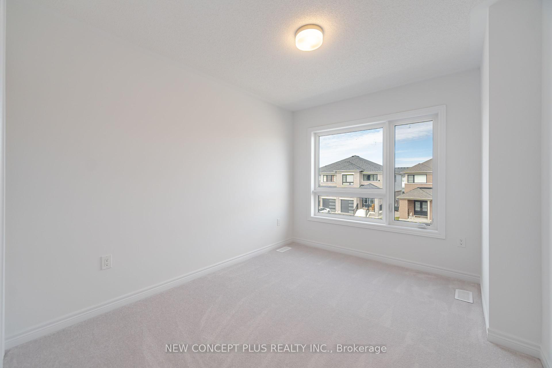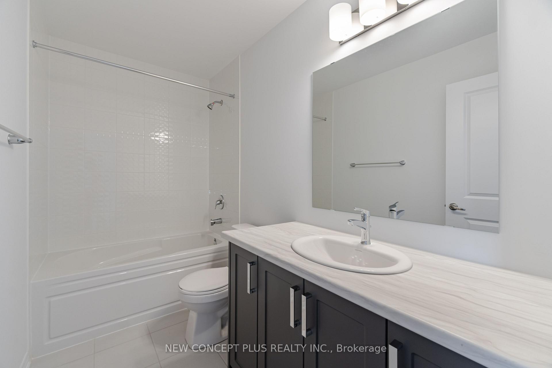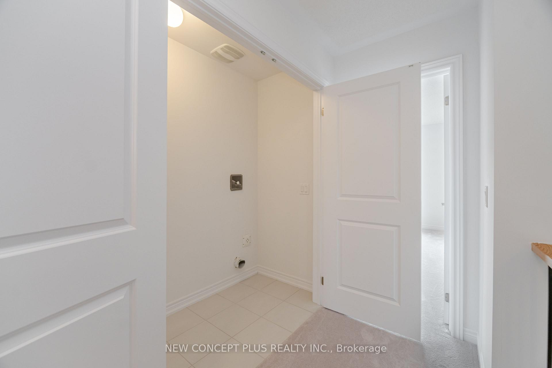$685,000
Available - For Sale
Listing ID: X12171219
16 Gauley Driv , Centre Wellington, N1M 0K4, Wellington
| Welcome to Storybrook, an exclusive community nestled in the charming town of Fergus. This 1,456 sq. ft. freehold townhome, built by the Sorbara Group, is move-in ready and designed for modern living. This beautiful 3-bedroom, 2.5 bathroom home boasts 9' ceilings on the main floor and a large great room that flows effortlessly into the kitchen and dining room, making it ideal for entertaining. Upstairs, the primary suite offers a generous walk-in closet and a 3-piece ensuite with a double-sink vanity. For added convenience, the laundry room is also located on the second floor. Enjoy convenient access to downtown Fergus, where you'll find all the essential amenities for shopping, dining, and entertainment. The hospital is just minutes from the community, and the picturesque town of Elora is only a short drive away. This is the home and community you've been waiting for. |
| Price | $685,000 |
| Taxes: | $0.00 |
| Occupancy: | Vacant |
| Address: | 16 Gauley Driv , Centre Wellington, N1M 0K4, Wellington |
| Directions/Cross Streets: | Colborne / Beatty Line |
| Rooms: | 6 |
| Bedrooms: | 3 |
| Bedrooms +: | 0 |
| Family Room: | T |
| Basement: | Unfinished |
| Level/Floor | Room | Length(ft) | Width(ft) | Descriptions | |
| Room 1 | Main | Great Roo | 10 | 14.99 | |
| Room 2 | Main | Dining Ro | 8.99 | 31.95 | |
| Room 3 | Main | Kitchen | 8.99 | 8.99 | |
| Room 4 | Main | Primary B | 12.99 | 12.99 | 3 Pc Ensuite |
| Room 5 | Main | Bedroom 2 | 8.99 | 10.99 | |
| Room 6 | Main | Bedroom 3 | 8.99 | 10.99 |
| Washroom Type | No. of Pieces | Level |
| Washroom Type 1 | 2 | Ground |
| Washroom Type 2 | 3 | Second |
| Washroom Type 3 | 0 | |
| Washroom Type 4 | 0 | |
| Washroom Type 5 | 0 |
| Total Area: | 0.00 |
| Approximatly Age: | New |
| Property Type: | Att/Row/Townhouse |
| Style: | 2-Storey |
| Exterior: | Brick, Vinyl Siding |
| Garage Type: | Built-In |
| (Parking/)Drive: | Front Yard |
| Drive Parking Spaces: | 1 |
| Park #1 | |
| Parking Type: | Front Yard |
| Park #2 | |
| Parking Type: | Front Yard |
| Pool: | None |
| Approximatly Age: | New |
| Approximatly Square Footage: | 1100-1500 |
| CAC Included: | N |
| Water Included: | N |
| Cabel TV Included: | N |
| Common Elements Included: | N |
| Heat Included: | N |
| Parking Included: | N |
| Condo Tax Included: | N |
| Building Insurance Included: | N |
| Fireplace/Stove: | N |
| Heat Type: | Forced Air |
| Central Air Conditioning: | None |
| Central Vac: | N |
| Laundry Level: | Syste |
| Ensuite Laundry: | F |
| Elevator Lift: | False |
| Sewers: | Sewer |
| Utilities-Cable: | A |
| Utilities-Hydro: | Y |
$
%
Years
This calculator is for demonstration purposes only. Always consult a professional
financial advisor before making personal financial decisions.
| Although the information displayed is believed to be accurate, no warranties or representations are made of any kind. |
| NEW CONCEPT PLUS REALTY INC. |
|
|
.jpg?src=Custom)
Dir:
416-548-7854
Bus:
416-548-7854
Fax:
416-981-7184
| Book Showing | Email a Friend |
Jump To:
At a Glance:
| Type: | Freehold - Att/Row/Townhouse |
| Area: | Wellington |
| Municipality: | Centre Wellington |
| Neighbourhood: | Fergus |
| Style: | 2-Storey |
| Approximate Age: | New |
| Beds: | 3 |
| Baths: | 3 |
| Fireplace: | N |
| Pool: | None |
Locatin Map:
Payment Calculator:
- Color Examples
- Red
- Magenta
- Gold
- Green
- Black and Gold
- Dark Navy Blue And Gold
- Cyan
- Black
- Purple
- Brown Cream
- Blue and Black
- Orange and Black
- Default
- Device Examples
