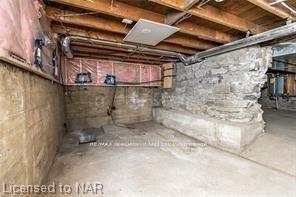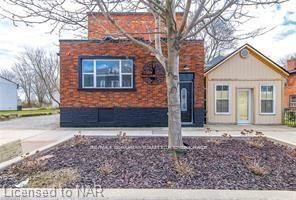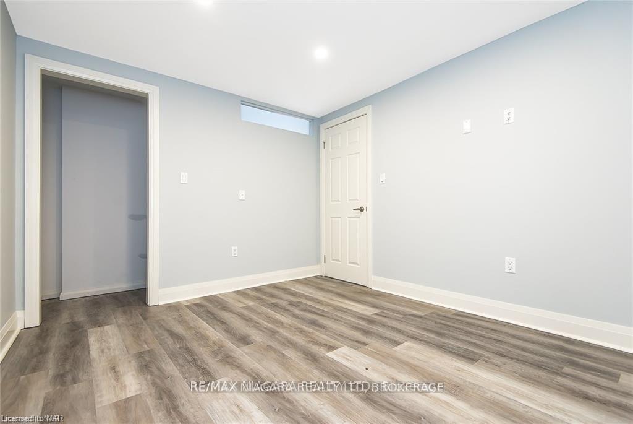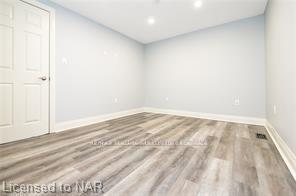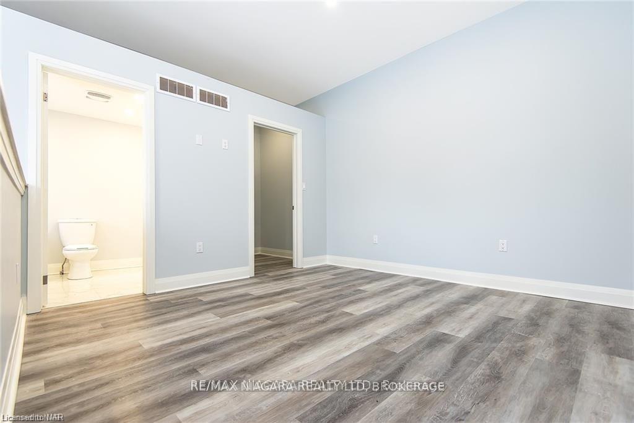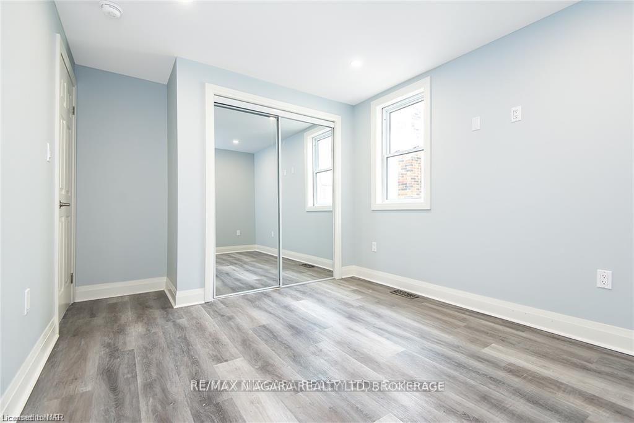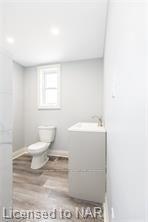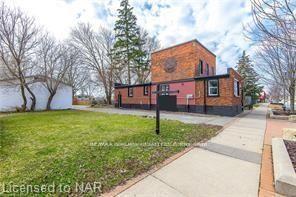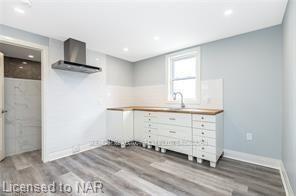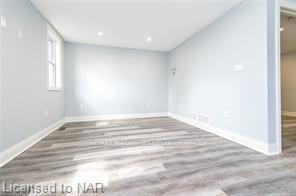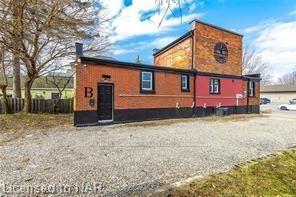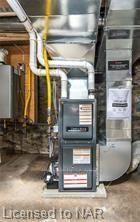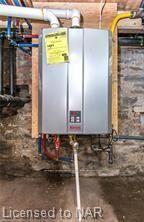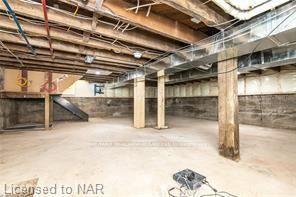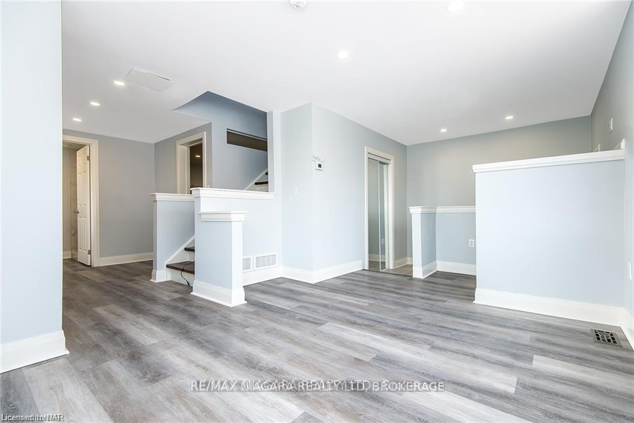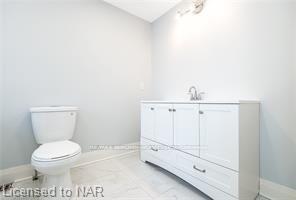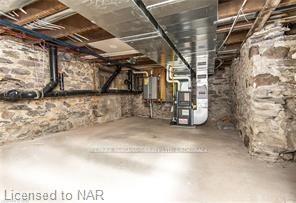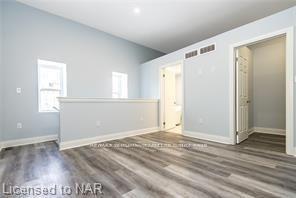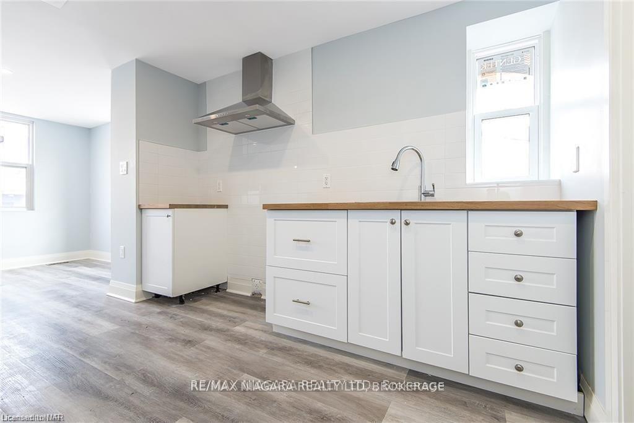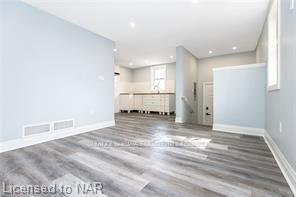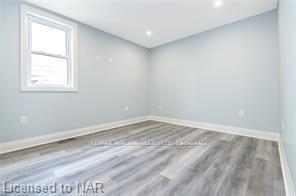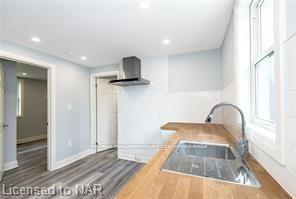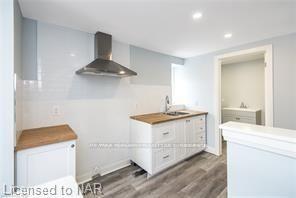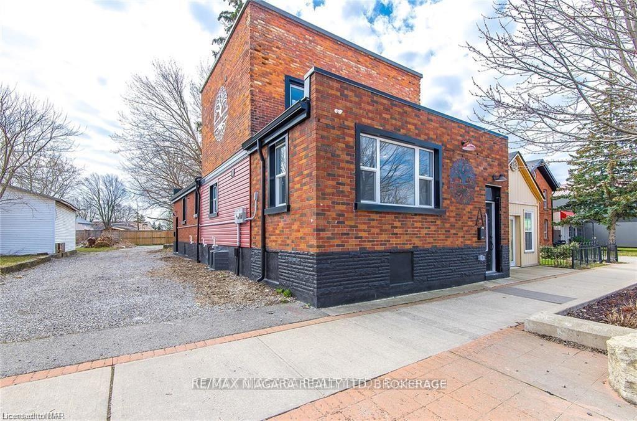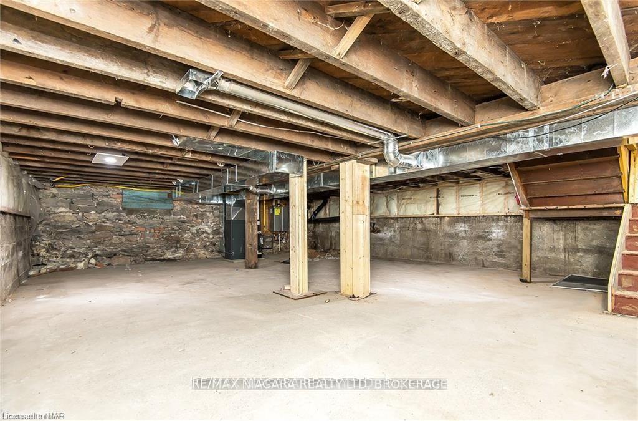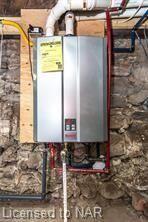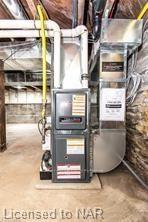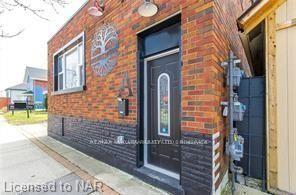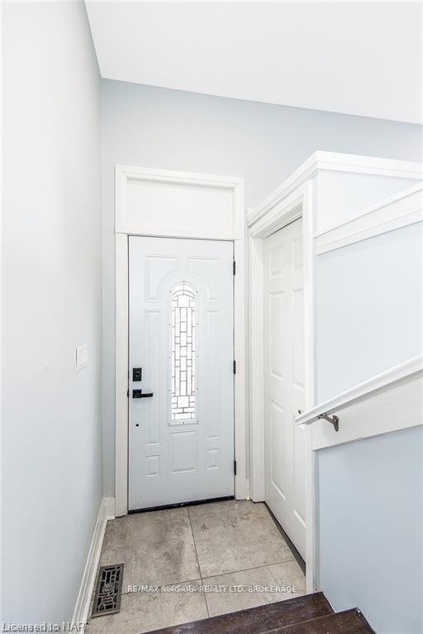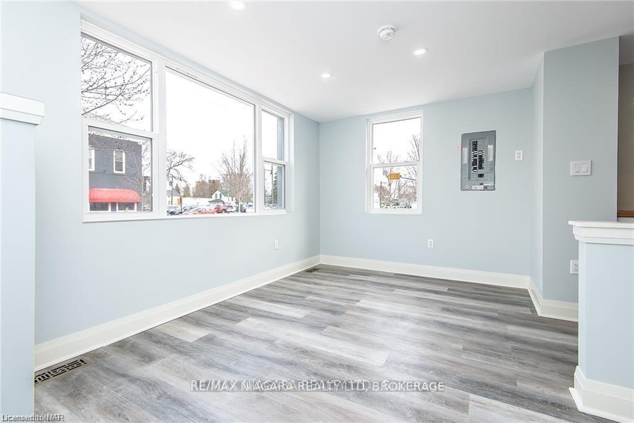$500,000
Available - For Sale
Listing ID: X12167313
120 Main Stre West , Port Colborne, L3K 3V2, Niagara
| CHARMING FRONT AND BACK DUPLEX IN THE HEART OF PORT COLBORNE! THIS VERSATILE PROPERTY FEATURES A FRONT TWO BEDROOM UNIT WITH TWO BATHS, AND A COZY ONE BEDROOM UNIT AT THE BACK. BOTH UNITS BOAST SEPARATE HYDRO METERS AND FURNACES, OFFERING CONVENIENCE AND EFFICIENCY. EACH UNIT ALSO INCLUDES A SMALLER LOWER BASEMENT FOR EXTRA STORAGE AND LAUNDRY. WALKING DISTANCE TO CONVENIENCE STORES. PERFECT FOR INVESTORS OR THOSE LOOKING TO LIVE IN ONE AND RENT OUT THE OTHER. front unit only has commercial zoning. AlSO AVAILABLE FOR PURCHASE IS A SEPARATE LOT FOR USE AS POSSIBLE TOWNHOUSE DEVELOPMENT |
| Price | $500,000 |
| Taxes: | $2663.13 |
| Assessment Year: | 2024 |
| Occupancy: | Tenant |
| Address: | 120 Main Stre West , Port Colborne, L3K 3V2, Niagara |
| Directions/Cross Streets: | KING ST. |
| Rooms: | 7 |
| Bedrooms: | 3 |
| Bedrooms +: | 0 |
| Family Room: | F |
| Basement: | Unfinished, Half |
| Level/Floor | Room | Length(ft) | Width(ft) | Descriptions | |
| Room 1 | Main | Kitchen | 12.82 | 8.63 | |
| Room 2 | Main | Living Ro | 9.28 | 8.63 | |
| Room 3 | Main | Bedroom | 11.81 | 8.99 | |
| Room 4 | Main | Bathroom | 4 Pc Bath | ||
| Room 5 | Second | Bedroom | 15.09 | 12.1 | 3 Pc Ensuite |
| Room 6 | Main | Living Ro | 10.1 | 10.1 | |
| Room 7 | Main | Kitchen | 10 | 9.97 | |
| Room 8 | Main | Bedroom | 12.1 | 9.09 | |
| Room 9 | Main | Bathroom | 3 Pc Bath |
| Washroom Type | No. of Pieces | Level |
| Washroom Type 1 | 4 | |
| Washroom Type 2 | 3 | |
| Washroom Type 3 | 3 | |
| Washroom Type 4 | 0 | |
| Washroom Type 5 | 0 | |
| Washroom Type 6 | 4 | |
| Washroom Type 7 | 3 | |
| Washroom Type 8 | 3 | |
| Washroom Type 9 | 0 | |
| Washroom Type 10 | 0 | |
| Washroom Type 11 | 4 | |
| Washroom Type 12 | 3 | |
| Washroom Type 13 | 3 | |
| Washroom Type 14 | 0 | |
| Washroom Type 15 | 0 | |
| Washroom Type 16 | 4 | |
| Washroom Type 17 | 3 | |
| Washroom Type 18 | 3 | |
| Washroom Type 19 | 0 | |
| Washroom Type 20 | 0 | |
| Washroom Type 21 | 4 | |
| Washroom Type 22 | 3 | |
| Washroom Type 23 | 3 | |
| Washroom Type 24 | 0 | |
| Washroom Type 25 | 0 |
| Total Area: | 0.00 |
| Property Type: | Duplex |
| Style: | 1 1/2 Storey |
| Exterior: | Brick |
| Garage Type: | None |
| Drive Parking Spaces: | 4 |
| Pool: | None |
| Approximatly Square Footage: | 1500-2000 |
| Property Features: | Level |
| CAC Included: | N |
| Water Included: | N |
| Cabel TV Included: | N |
| Common Elements Included: | N |
| Heat Included: | N |
| Parking Included: | N |
| Condo Tax Included: | N |
| Building Insurance Included: | N |
| Fireplace/Stove: | N |
| Heat Type: | Forced Air |
| Central Air Conditioning: | None |
| Central Vac: | N |
| Laundry Level: | Syste |
| Ensuite Laundry: | F |
| Elevator Lift: | False |
| Sewers: | Sewer |
$
%
Years
This calculator is for demonstration purposes only. Always consult a professional
financial advisor before making personal financial decisions.
| Although the information displayed is believed to be accurate, no warranties or representations are made of any kind. |
| RE/MAX NIAGARA REALTY LTD, BROKERAGE |
|
|
.jpg?src=Custom)
Dir:
416-548-7854
Bus:
416-548-7854
Fax:
416-981-7184
| Book Showing | Email a Friend |
Jump To:
At a Glance:
| Type: | Freehold - Duplex |
| Area: | Niagara |
| Municipality: | Port Colborne |
| Neighbourhood: | 877 - Main Street |
| Style: | 1 1/2 Storey |
| Tax: | $2,663.13 |
| Beds: | 3 |
| Baths: | 3 |
| Fireplace: | N |
| Pool: | None |
Locatin Map:
Payment Calculator:
- Color Examples
- Red
- Magenta
- Gold
- Green
- Black and Gold
- Dark Navy Blue And Gold
- Cyan
- Black
- Purple
- Brown Cream
- Blue and Black
- Orange and Black
- Default
- Device Examples

