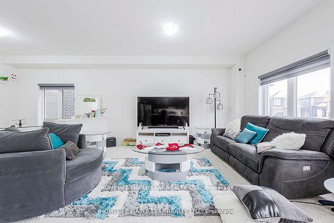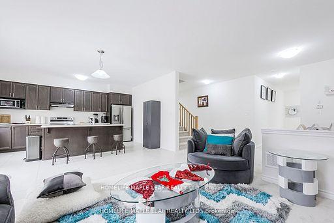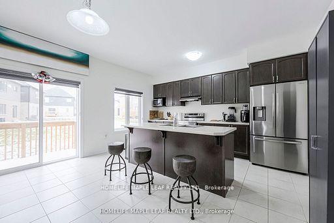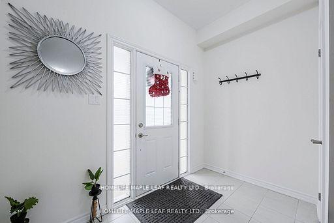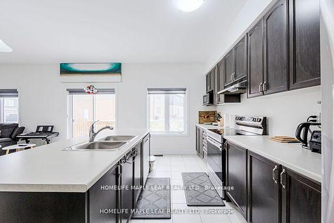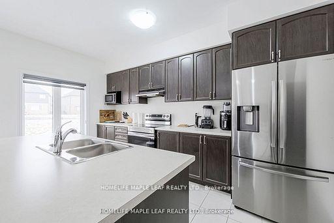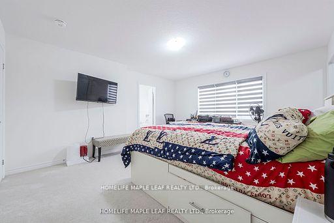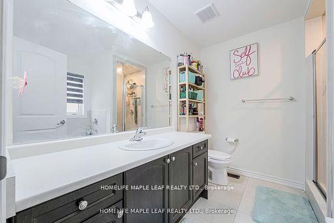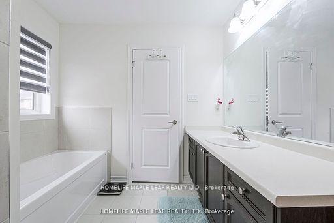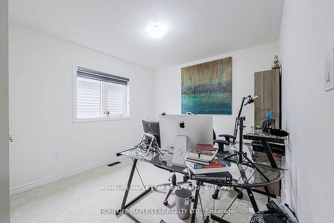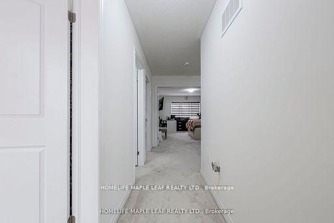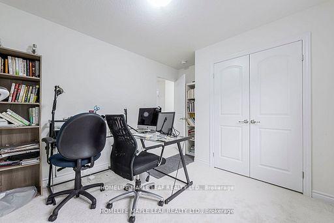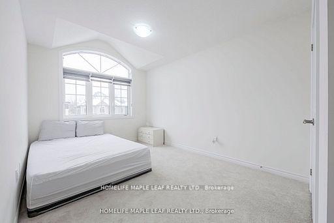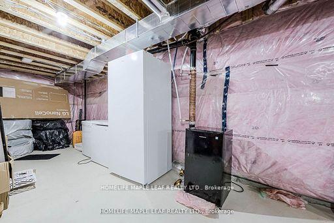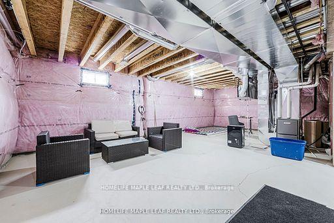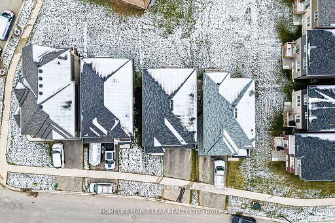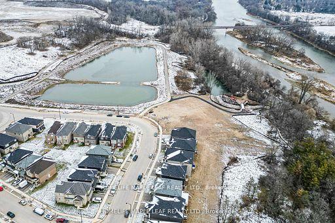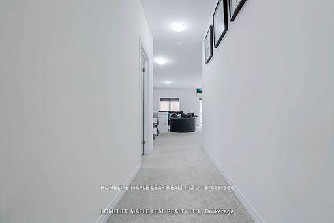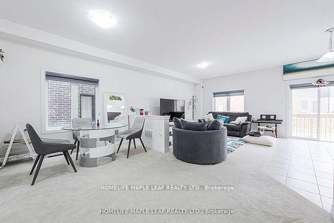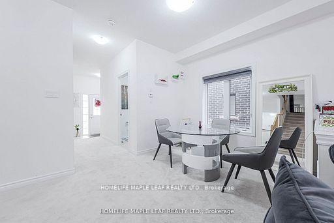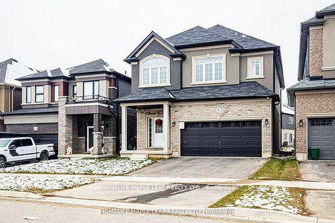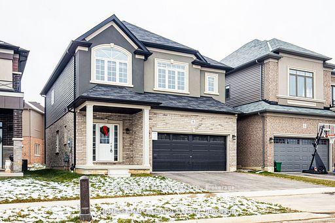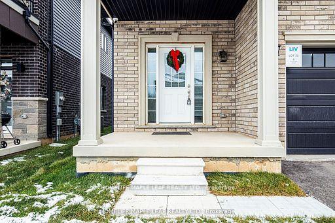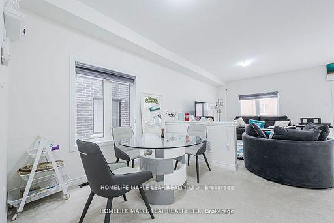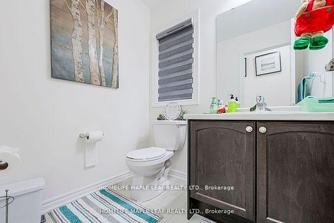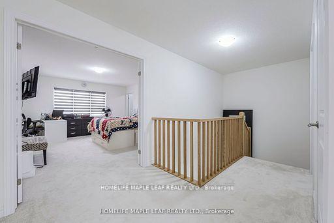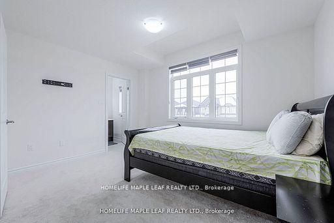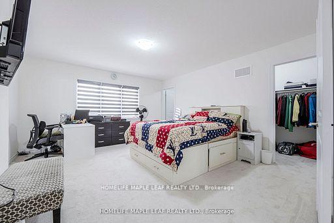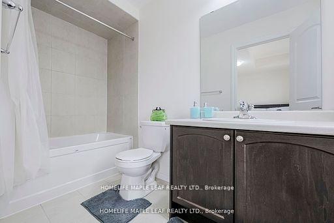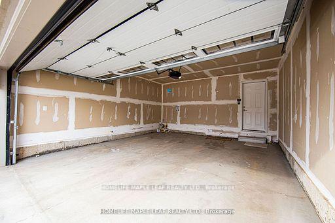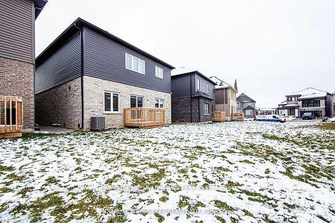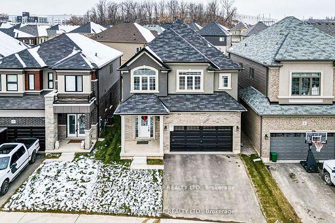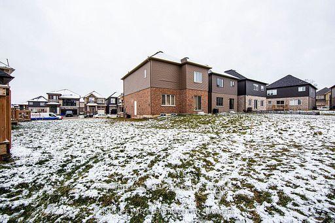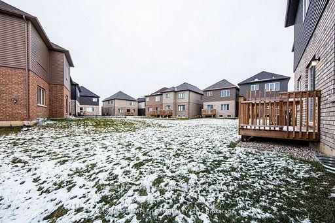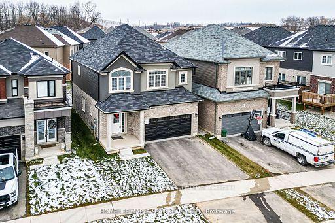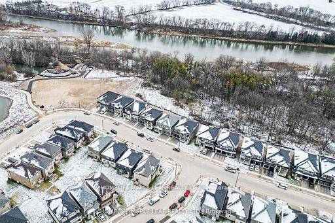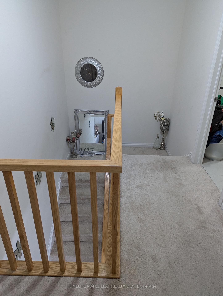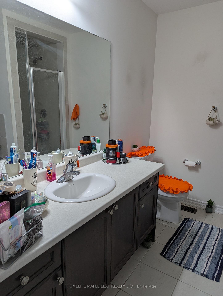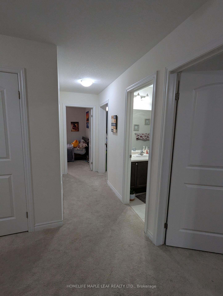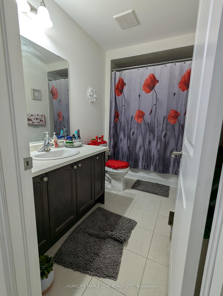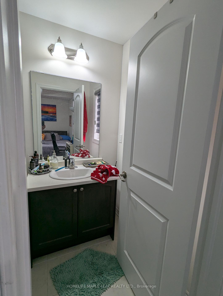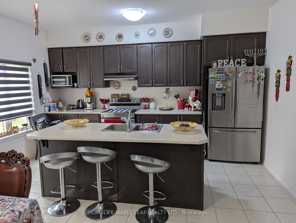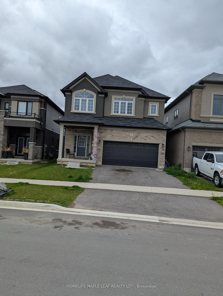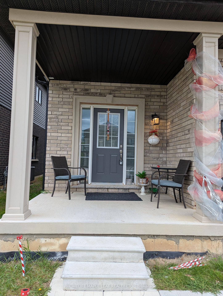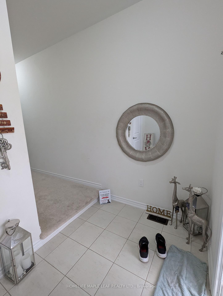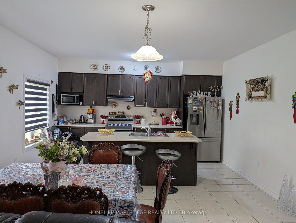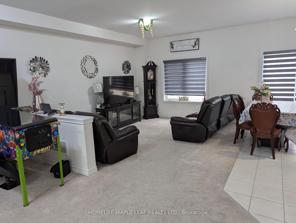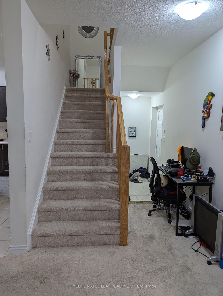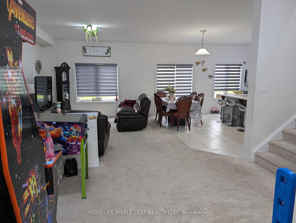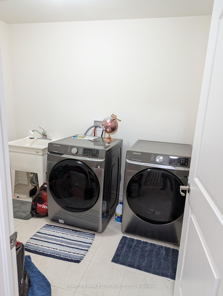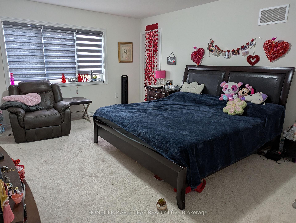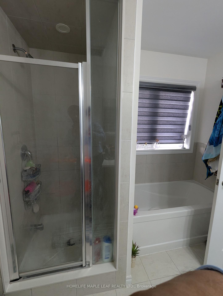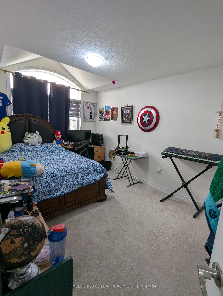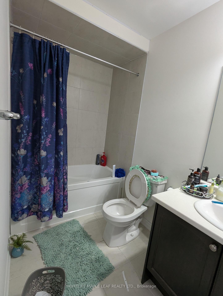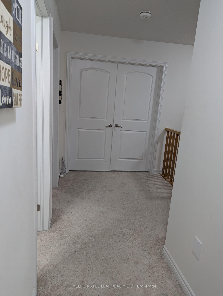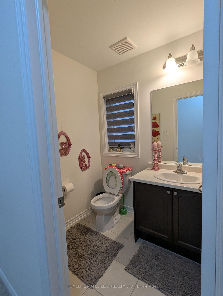$2,999
Available - For Rent
Listing ID: X12171661
8 Stauffer Road North , Brantford, N3V 0B1, Brantford
| Listed for Lease, Like Brand new 3 year old detached home, award-winning builder Liv Home Communities. Features 4 bedrooms and 4 bathrooms. Open concept family & living room with 9 ft ceiling on main floor. Kitchen with extended breakfast bar. Brand new stainless steel appliances, stainless steel range hood fan, zebra blinds, spacious laundry with tub. Master bedroom with 5 piece ensuite, his/her huge W/I closet and two other big sized bedrooms with attached washroom. 4th bedroom with huge walk in closet and full 3 pc bath. Situated in one of Brantford's most sought, live by the Grand River. This home is a must-see. Near Grand River, very close to public and catholic schools, assumption college, YMCA, parks, banks, cultural centre, golf courses. Hershey distribution centre & Hwy 403. All ELFs S/S Fridge, Stove, Dishwasher, Washer and Dryer, GD Opener, Light fixtures, and window covering & Dehumidifier. |
| Price | $2,999 |
| Taxes: | $0.00 |
| Occupancy: | Tenant |
| Address: | 8 Stauffer Road North , Brantford, N3V 0B1, Brantford |
| Acreage: | < .50 |
| Directions/Cross Streets: | Oak park road and Hardy road |
| Rooms: | 9 |
| Bedrooms: | 4 |
| Bedrooms +: | 0 |
| Family Room: | T |
| Basement: | Unfinished |
| Furnished: | Unfu |
| Level/Floor | Room | Length(ft) | Width(ft) | Descriptions | |
| Room 1 | Upper | Primary B | 14.17 | 15.68 | His and Hers Closets, Double Doors, 4 Pc Ensuite |
| Room 2 | Upper | Bedroom 2 | 18.37 | 10.27 | Casement Windows, Walk-In Closet(s), 3 Pc Ensuite |
| Room 3 | Upper | Bedroom 3 | 9.58 | 12.79 | Double Closet, Casement Windows, Broadloom |
| Room 4 | Upper | Bedroom 4 | 10.17 | 9.97 | Double Closet, Broadloom, Casement Windows |
| Room 5 | Main | Great Roo | 11.58 | 13.78 | Open Concept, Window, Broadloom |
| Room 6 | Main | Kitchen | 8.59 | 15.09 | Combined w/Dining, Window, Tile Floor |
| Room 7 | Main | Dining Ro | 12.37 | 9.97 | Open Concept, Broadloom, Window |
| Washroom Type | No. of Pieces | Level |
| Washroom Type 1 | 2 | Main |
| Washroom Type 2 | 3 | Second |
| Washroom Type 3 | 5 | Second |
| Washroom Type 4 | 0 | |
| Washroom Type 5 | 0 |
| Total Area: | 0.00 |
| Approximatly Age: | 0-5 |
| Property Type: | Detached |
| Style: | 2-Storey |
| Exterior: | Brick, Stucco (Plaster) |
| Garage Type: | Attached |
| (Parking/)Drive: | Private |
| Drive Parking Spaces: | 2 |
| Park #1 | |
| Parking Type: | Private |
| Park #2 | |
| Parking Type: | Private |
| Pool: | None |
| Laundry Access: | Electric Drye |
| Approximatly Age: | 0-5 |
| Approximatly Square Footage: | < 700 |
| Property Features: | Clear View, Lake/Pond |
| CAC Included: | N |
| Water Included: | N |
| Cabel TV Included: | N |
| Common Elements Included: | N |
| Heat Included: | N |
| Parking Included: | Y |
| Condo Tax Included: | N |
| Building Insurance Included: | N |
| Fireplace/Stove: | N |
| Heat Type: | Forced Air |
| Central Air Conditioning: | Central Air |
| Central Vac: | N |
| Laundry Level: | Syste |
| Ensuite Laundry: | F |
| Elevator Lift: | False |
| Sewers: | Sewer |
| Utilities-Cable: | N |
| Utilities-Hydro: | N |
| Although the information displayed is believed to be accurate, no warranties or representations are made of any kind. |
| HOMELIFE MAPLE LEAF REALTY LTD. |
|
|
.jpg?src=Custom)
Dir:
416-548-7854
Bus:
416-548-7854
Fax:
416-981-7184
| Book Showing | Email a Friend |
Jump To:
At a Glance:
| Type: | Freehold - Detached |
| Area: | Brantford |
| Municipality: | Brantford |
| Neighbourhood: | Dufferin Grove |
| Style: | 2-Storey |
| Approximate Age: | 0-5 |
| Beds: | 4 |
| Baths: | 4 |
| Fireplace: | N |
| Pool: | None |
Locatin Map:
- Color Examples
- Red
- Magenta
- Gold
- Green
- Black and Gold
- Dark Navy Blue And Gold
- Cyan
- Black
- Purple
- Brown Cream
- Blue and Black
- Orange and Black
- Default
- Device Examples


