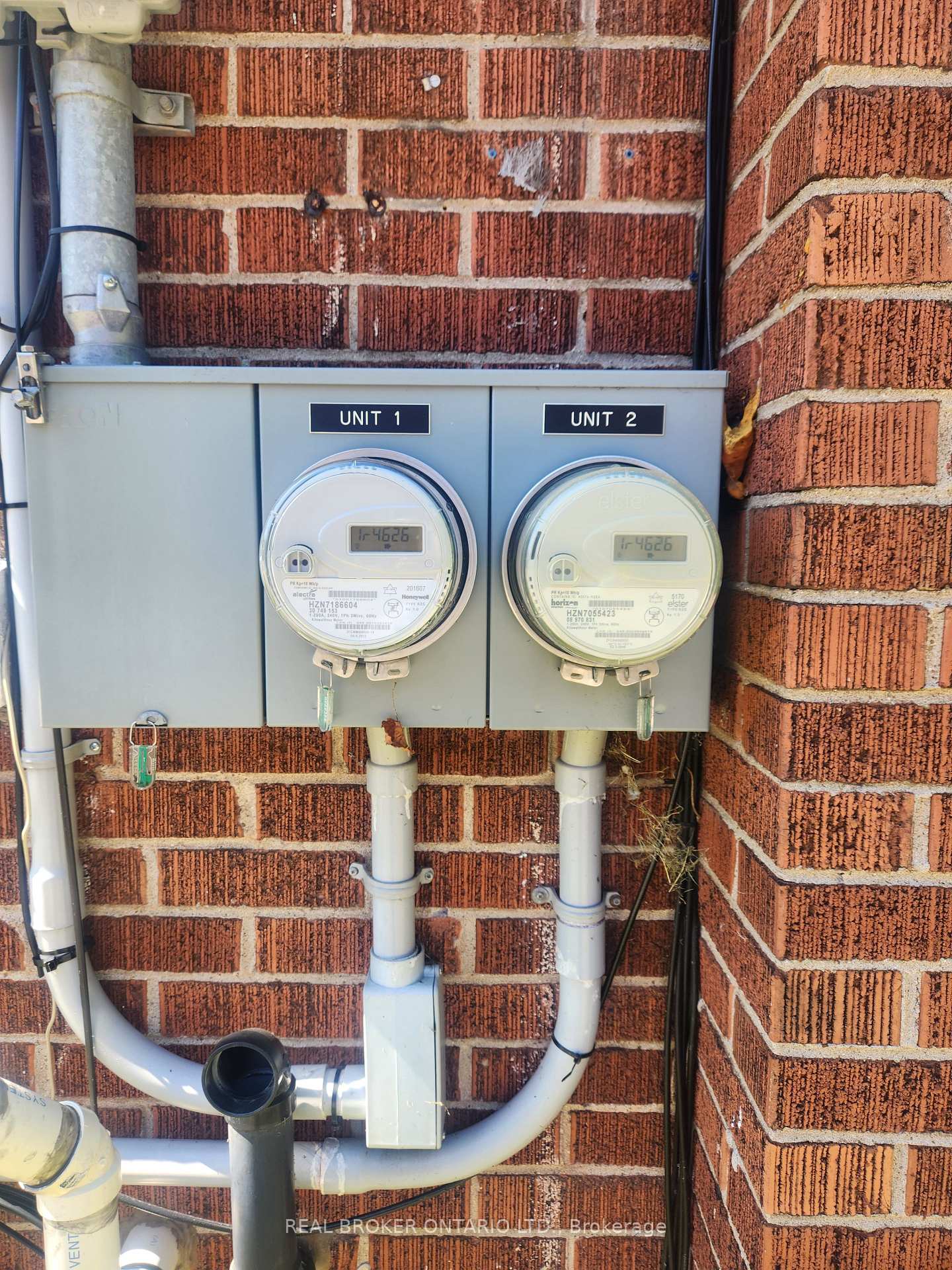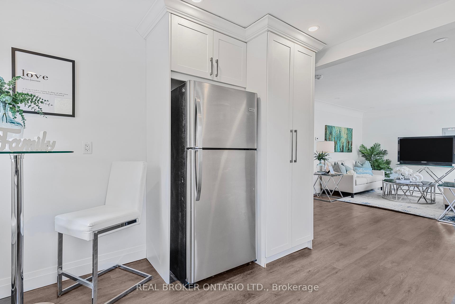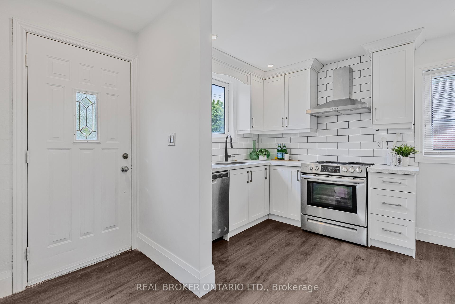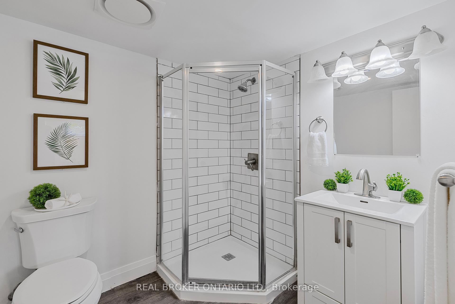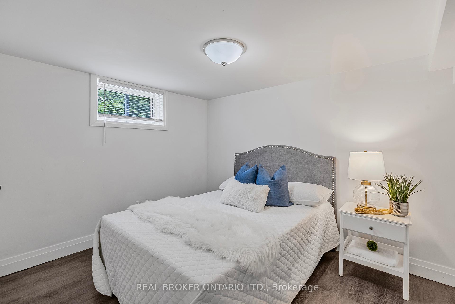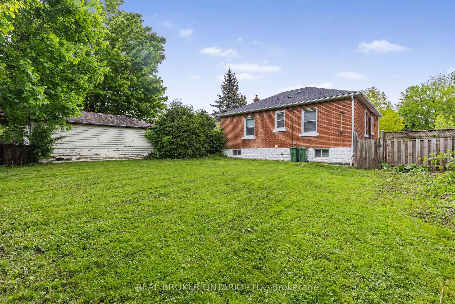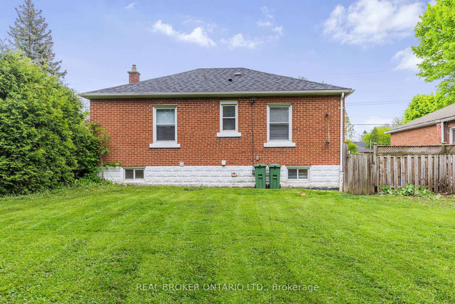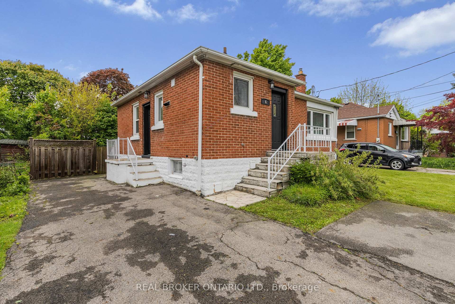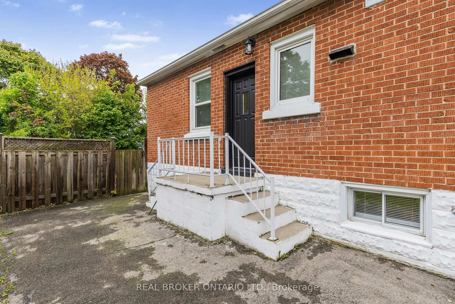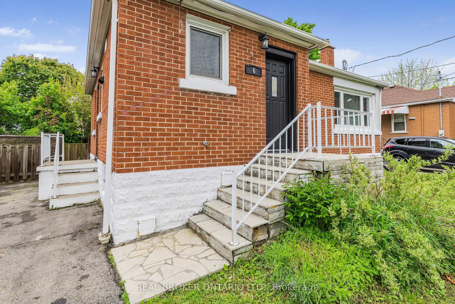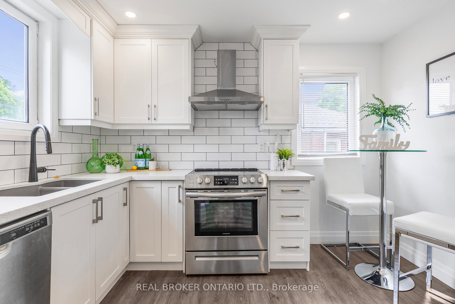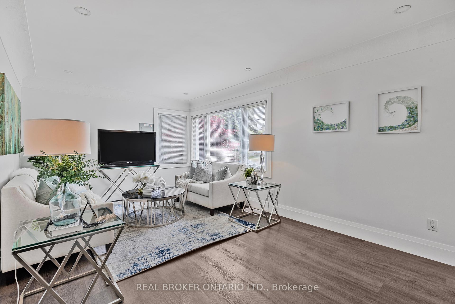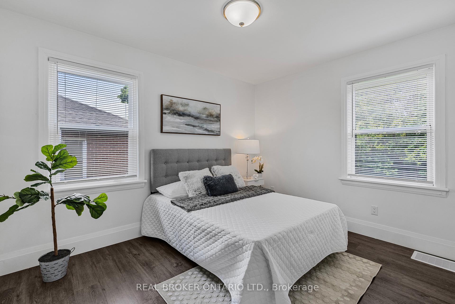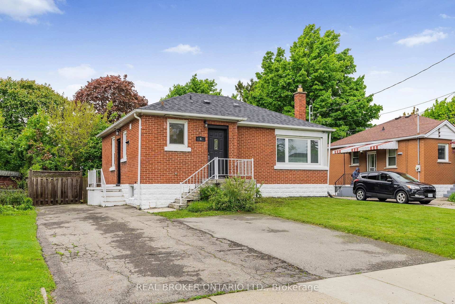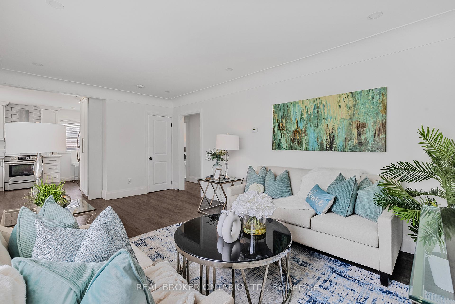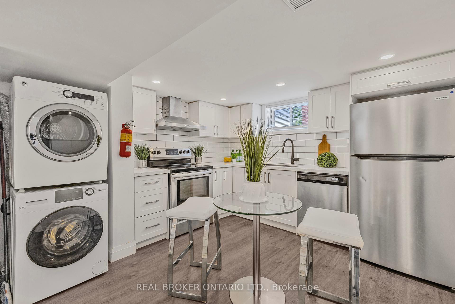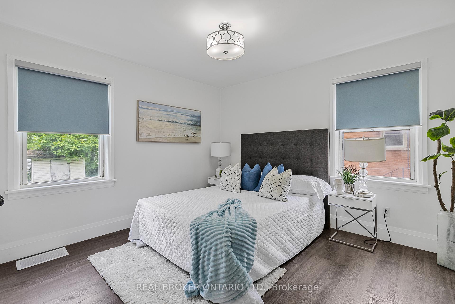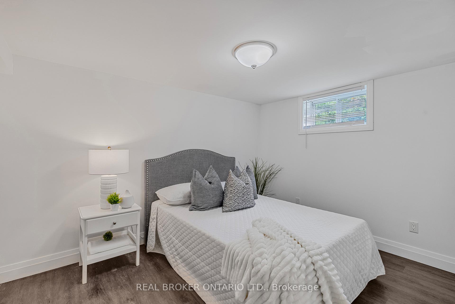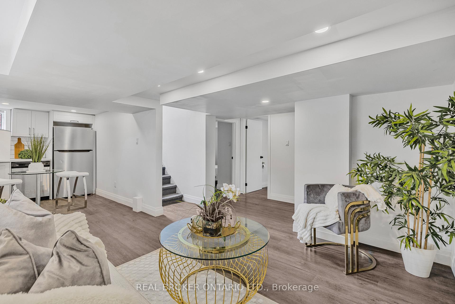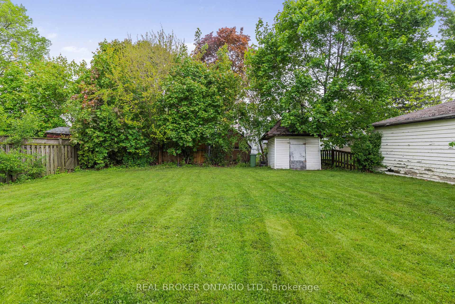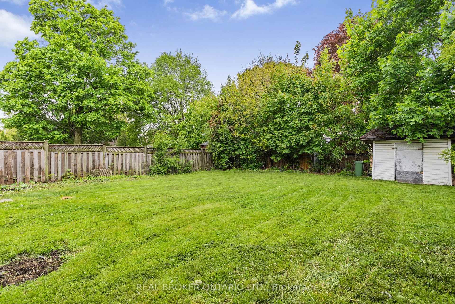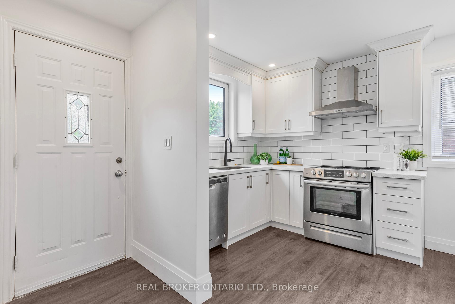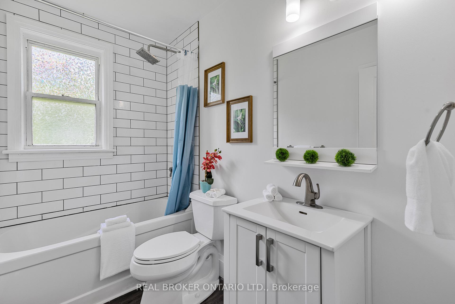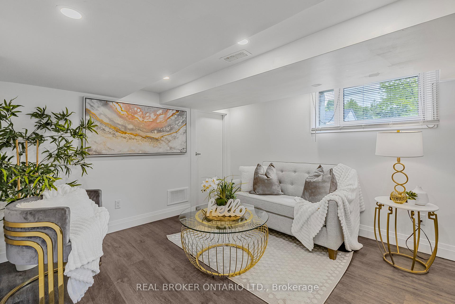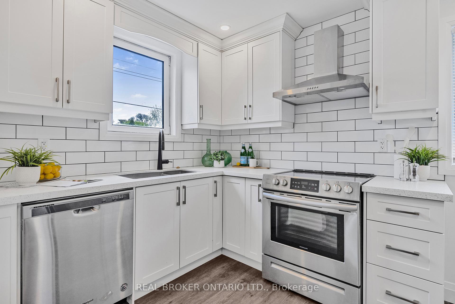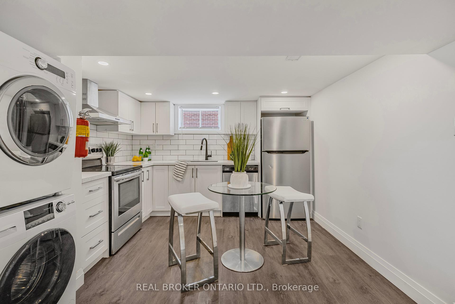$816,000
Available - For Sale
Listing ID: X12171811
6 West 4th Stre , Hamilton, L9C 3M1, Hamilton
| LOCATION LOCATION LOCATON!! You will not find a better location on the Hamilton Mountain Then This LEGAL DUPLEX. FULLY RENOVATED FROM TOP TO BOTTOM!! Located 400m away from Mohawk College, 800m away from St. Joseph Healthcare West 5th campus . 2 km's away from St. Joseph's Healthcare Hamilton. 850m away from the Mountain Shopping plaza Renters Paradise!! This Property can be used in multiple ways. Fully Renovated from top to bottom this Turn Key Legal Duplex can be used as a mortgage helper Live in one unit (House Hack) and rent the other unit out for top rents. Being this close to the college you can achieve high rents as a Super Clean student rental (add a room to each level for extra extra cashflow make it 6 bedrooms). Located within close proximity to both hospitals creates a Medical Professionals Dream with a 3 min commute to work finding A+ tenants will be a breeze. With vacant possession you can find your own tenants and set your rents this Property Features : New roof 2021. All new Electrical, All New Plumbing, New floors, 2 New Kitchens both with Quartz counter tops slow close cabinets, 5 Stainless Steel Appliances in Each Unit. Washer/Dryer. Spray foamed basement making this a nice and warm lower level. Features: Two fully self contained units with separate entrances. 200 AMP SERVICE with 2 ELECTRICAL METERS ( 1 for each unit) tenants pay their own electricity. This property sits on a Large 50 ft x 103 ft Lot with the potential to build a 500 sqft garden suite or an addition to create a 3rd unit Buyer to verify. All permits closed with ESA certificates. You will not be disappointed with this property using it as a rental or as a mortgage helper. Property is registered with the city of Hamilton as a Duplex. 2.5 % + HST to buyer agent. Seller/Sellers agent does not warrant the retrofit status of basement. |
| Price | $816,000 |
| Taxes: | $4850.71 |
| Assessment Year: | 2024 |
| Occupancy: | Vacant |
| Address: | 6 West 4th Stre , Hamilton, L9C 3M1, Hamilton |
| Directions/Cross Streets: | Fennell Avenue and West 5th Street |
| Rooms: | 10 |
| Bedrooms: | 4 |
| Bedrooms +: | 0 |
| Family Room: | T |
| Basement: | Apartment, Separate Ent |
| Level/Floor | Room | Length(ft) | Width(ft) | Descriptions | |
| Room 1 | Main | Kitchen | 12 | 10.99 | |
| Room 2 | Main | Family Ro | 18.7 | 11.64 | |
| Room 3 | Main | Bedroom | 11.64 | 10.86 | |
| Room 4 | Main | Bedroom 2 | 10.92 | 11.64 | |
| Room 5 | Main | Bathroom | 8.33 | 4.95 | |
| Room 6 | Basement | Kitchen | 10.69 | 10.92 | |
| Room 7 | Basement | Family Ro | 11.78 | 10.73 | Above Grade Window |
| Room 8 | Basement | Bedroom | 10.92 | 10.96 | Above Grade Window |
| Room 9 | Basement | Bedroom 2 | 11.28 | 11.09 | Above Grade Window |
| Room 10 | Basement | Bathroom | 8.33 | 4.95 | |
| Room 11 | Basement | Furnace R | 11.78 | 7.25 |
| Washroom Type | No. of Pieces | Level |
| Washroom Type 1 | 3 | Main |
| Washroom Type 2 | 3 | Basement |
| Washroom Type 3 | 0 | |
| Washroom Type 4 | 0 | |
| Washroom Type 5 | 0 |
| Total Area: | 0.00 |
| Property Type: | Detached |
| Style: | Bungalow |
| Exterior: | Brick |
| Garage Type: | None |
| Drive Parking Spaces: | 3 |
| Pool: | None |
| Other Structures: | Shed |
| Approximatly Square Footage: | 700-1100 |
| Property Features: | Hospital, Library |
| CAC Included: | N |
| Water Included: | N |
| Cabel TV Included: | N |
| Common Elements Included: | N |
| Heat Included: | N |
| Parking Included: | N |
| Condo Tax Included: | N |
| Building Insurance Included: | N |
| Fireplace/Stove: | N |
| Heat Type: | Forced Air |
| Central Air Conditioning: | Central Air |
| Central Vac: | N |
| Laundry Level: | Syste |
| Ensuite Laundry: | F |
| Sewers: | Sewer |
$
%
Years
This calculator is for demonstration purposes only. Always consult a professional
financial advisor before making personal financial decisions.
| Although the information displayed is believed to be accurate, no warranties or representations are made of any kind. |
| REAL BROKER ONTARIO LTD. |
|
|
.jpg?src=Custom)
Dir:
416-548-7854
Bus:
416-548-7854
Fax:
416-981-7184
| Book Showing | Email a Friend |
Jump To:
At a Glance:
| Type: | Freehold - Detached |
| Area: | Hamilton |
| Municipality: | Hamilton |
| Neighbourhood: | Bonnington |
| Style: | Bungalow |
| Tax: | $4,850.71 |
| Beds: | 4 |
| Baths: | 2 |
| Fireplace: | N |
| Pool: | None |
Locatin Map:
Payment Calculator:
- Color Examples
- Red
- Magenta
- Gold
- Green
- Black and Gold
- Dark Navy Blue And Gold
- Cyan
- Black
- Purple
- Brown Cream
- Blue and Black
- Orange and Black
- Default
- Device Examples
