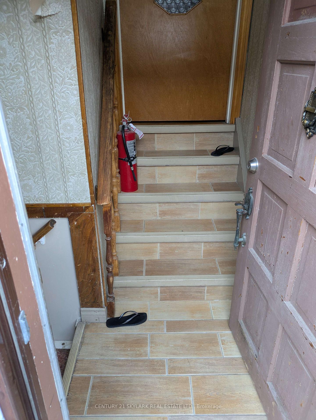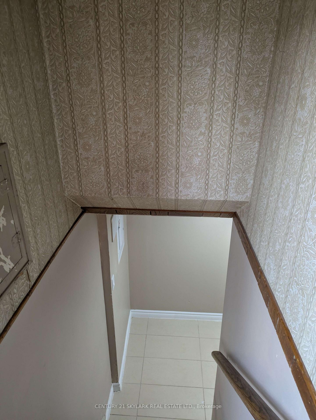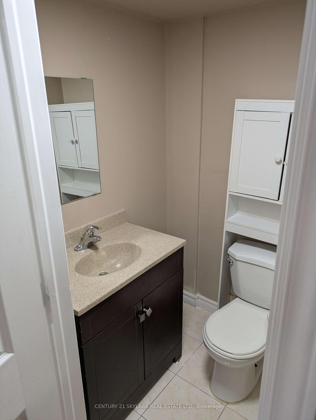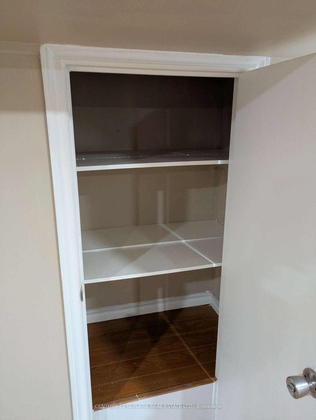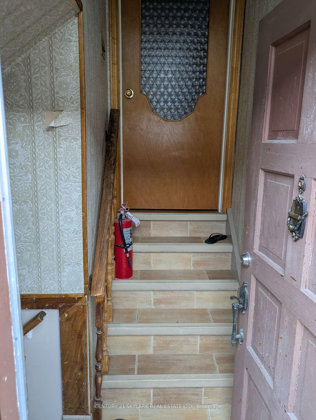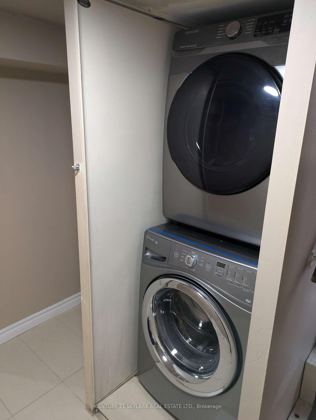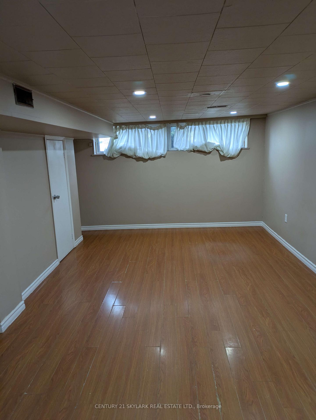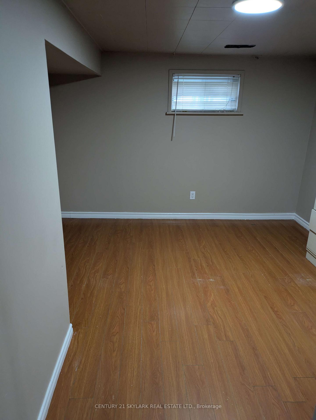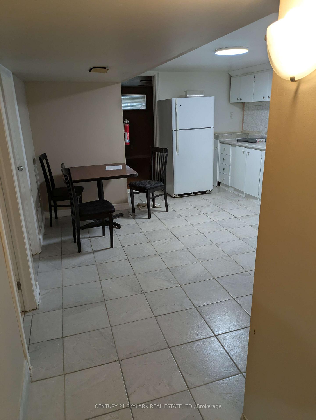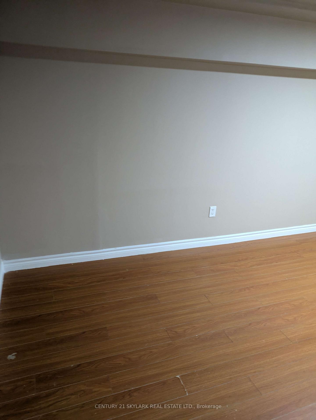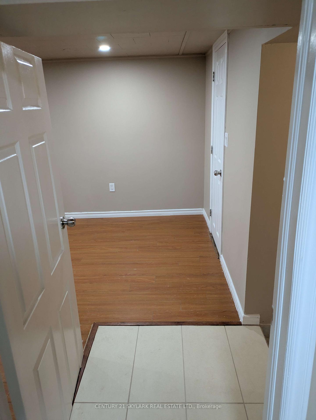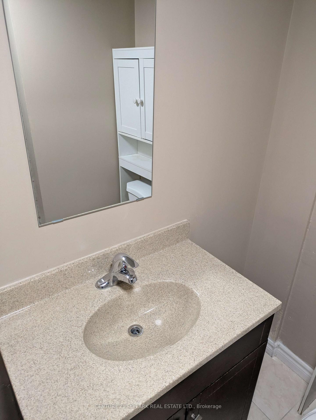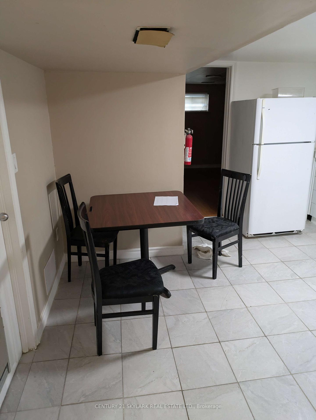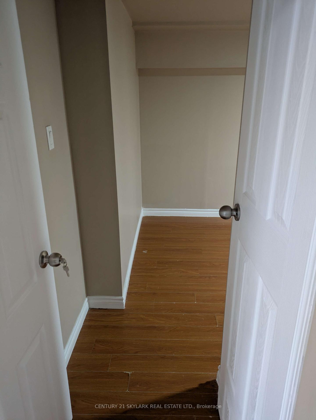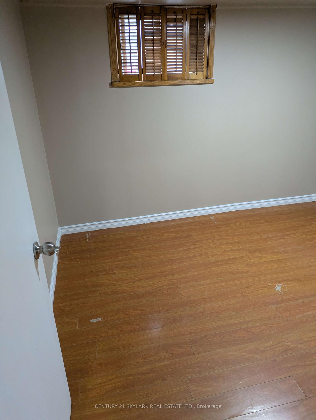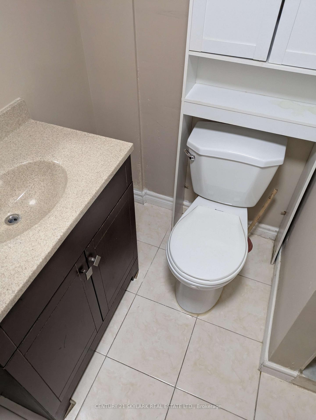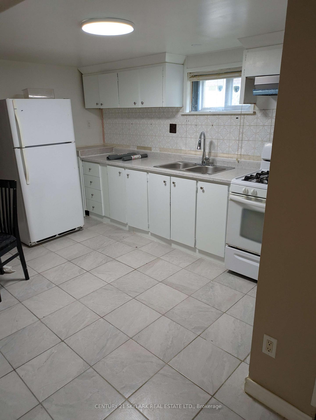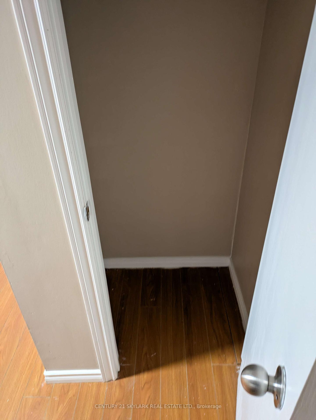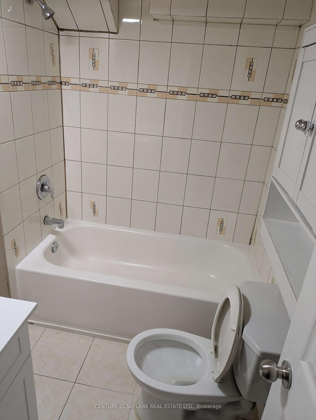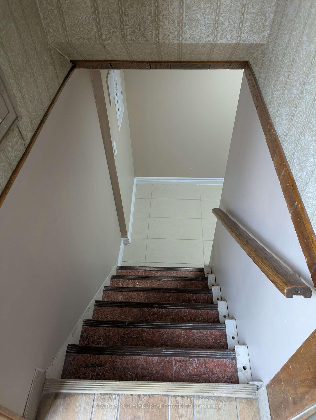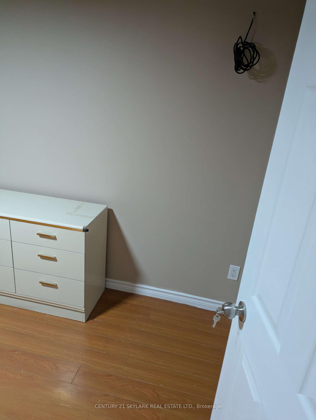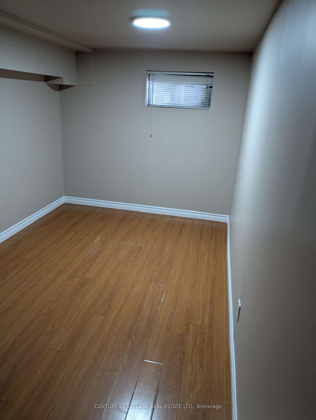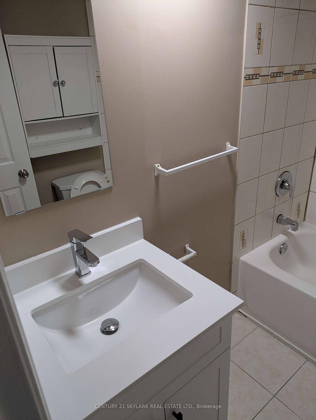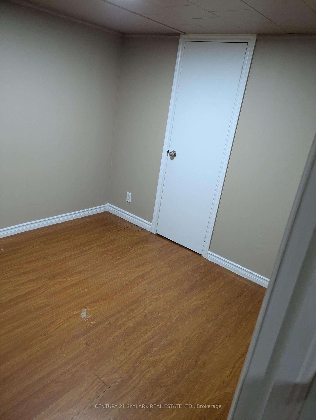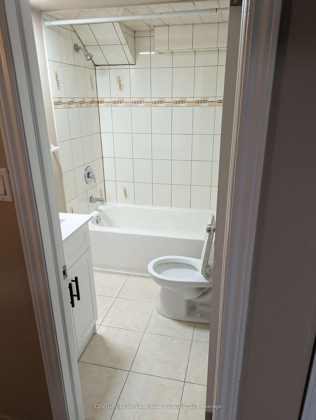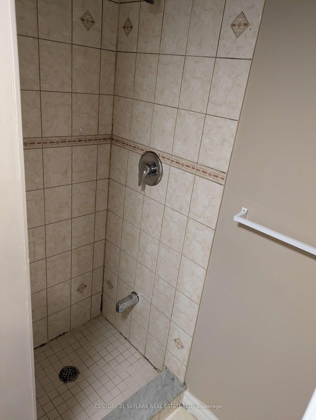$2,500
Available - For Rent
Listing ID: W12118102
89 Navenby Cres , Toronto, M9L 1B3, Toronto
| Welcome to your new home at 89 Navenby Crescent! This spacious and inviting 3-bedroom, 2-bath basement apartment is perfect for a small family or professional couple looking for comfort, convenience, and a welcoming community. You'll love the bright, open layout, featuring three well-sized bedrooms and two clean 3-piece bathrooms, giving everyone their own space. The private entrance offers added privacy, and two parking spots are included for your convenience. Nestled on a quiet, family-friendly street, this home is just minutes from Highway 400 & 407, making commutes a breeze. You're also close to great schools, parks, shopping centres, and places of worship everything you need is right around the corner. What youll enjoy: 3 comfortable bedrooms, 2 full 3-piece bathrooms, Private entrance for added privacy, 2 parking spots included, Peaceful, residential street in a family-oriented area, Quick access to highways, transit, schools, and amenities. This is more than just a rental its a place to feel at home. Available now and ready for you to move in! Utilities are split with upstairs tenants. 50/50 |
| Price | $2,500 |
| Taxes: | $0.00 |
| Occupancy: | Vacant |
| Address: | 89 Navenby Cres , Toronto, M9L 1B3, Toronto |
| Directions/Cross Streets: | Islington Ave & Steeles Ave W |
| Rooms: | 5 |
| Bedrooms: | 3 |
| Bedrooms +: | 0 |
| Family Room: | F |
| Basement: | Full, Separate Ent |
| Furnished: | Unfu |
| Level/Floor | Room | Length(ft) | Width(ft) | Descriptions | |
| Room 1 | Basement | Kitchen | 12.46 | 11.48 | Ceramic Floor |
| Room 2 | Basement | Living Ro | 20.66 | 10.82 | Laminate, Closet |
| Room 3 | Basement | Bedroom | 10.17 | 8.53 | Laminate, Closet |
| Room 4 | Basement | Bedroom 2 | 12.14 | 11.81 | Laminate, Closet |
| Room 5 | Basement | Bedroom 3 | 14.43 | 7.87 | Laminate, Closet |
| Washroom Type | No. of Pieces | Level |
| Washroom Type 1 | 3 | Basement |
| Washroom Type 2 | 3 | Basement |
| Washroom Type 3 | 0 | |
| Washroom Type 4 | 0 | |
| Washroom Type 5 | 0 |
| Total Area: | 0.00 |
| Property Type: | Semi-Detached |
| Style: | Apartment |
| Exterior: | Brick |
| Garage Type: | None |
| (Parking/)Drive: | Available |
| Drive Parking Spaces: | 2 |
| Park #1 | |
| Parking Type: | Available |
| Park #2 | |
| Parking Type: | Available |
| Pool: | None |
| Laundry Access: | In-Suite Laun |
| Approximatly Square Footage: | 1100-1500 |
| CAC Included: | N |
| Water Included: | N |
| Cabel TV Included: | N |
| Common Elements Included: | N |
| Heat Included: | N |
| Parking Included: | Y |
| Condo Tax Included: | N |
| Building Insurance Included: | N |
| Fireplace/Stove: | N |
| Heat Type: | Forced Air |
| Central Air Conditioning: | Central Air |
| Central Vac: | N |
| Laundry Level: | Syste |
| Ensuite Laundry: | F |
| Sewers: | Sewer |
| Although the information displayed is believed to be accurate, no warranties or representations are made of any kind. |
| CENTURY 21 SKYLARK REAL ESTATE LTD. |
|
|
.jpg?src=Custom)
Dir:
416-548-7854
Bus:
416-548-7854
Fax:
416-981-7184
| Book Showing | Email a Friend |
Jump To:
At a Glance:
| Type: | Freehold - Semi-Detached |
| Area: | Toronto |
| Municipality: | Toronto W05 |
| Neighbourhood: | Humber Summit |
| Style: | Apartment |
| Beds: | 3 |
| Baths: | 2 |
| Fireplace: | N |
| Pool: | None |
Locatin Map:
- Color Examples
- Red
- Magenta
- Gold
- Green
- Black and Gold
- Dark Navy Blue And Gold
- Cyan
- Black
- Purple
- Brown Cream
- Blue and Black
- Orange and Black
- Default
- Device Examples
