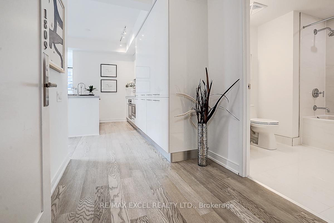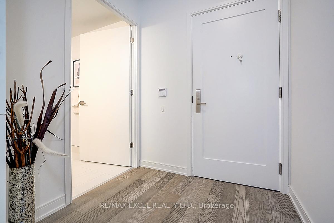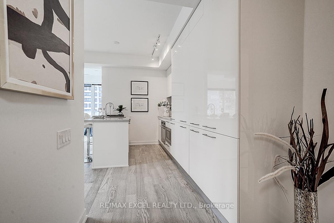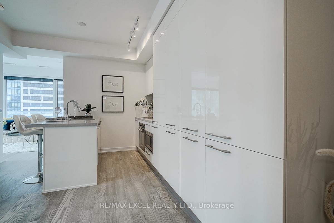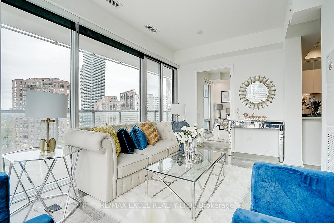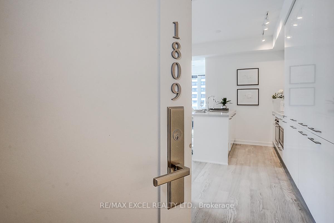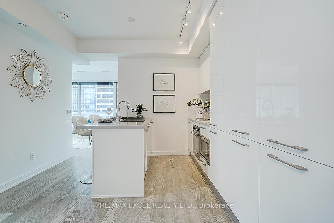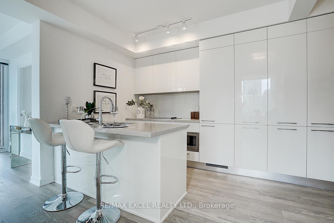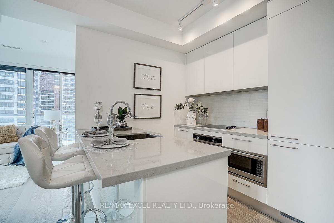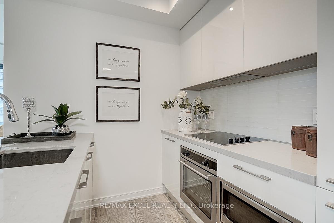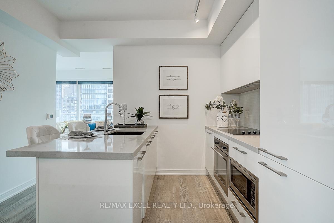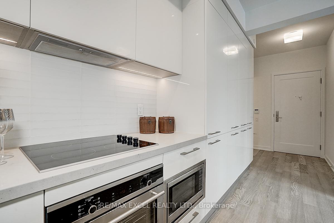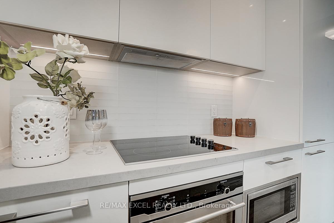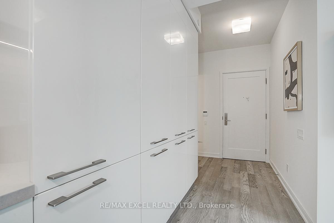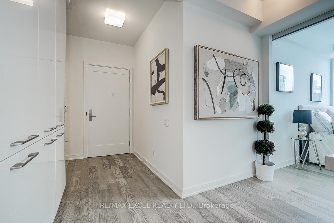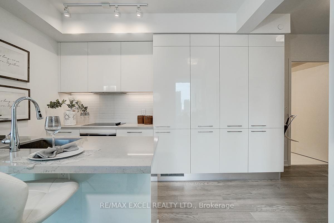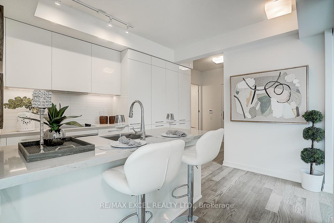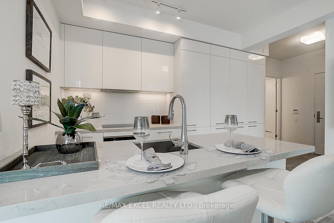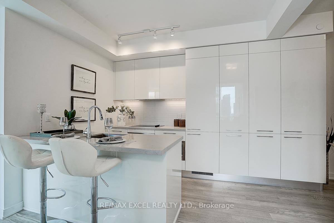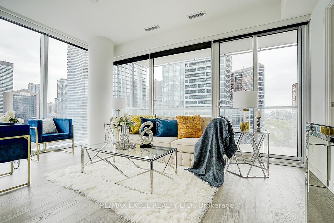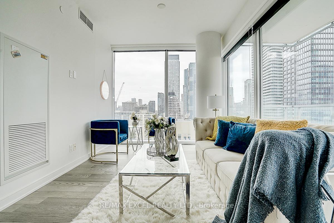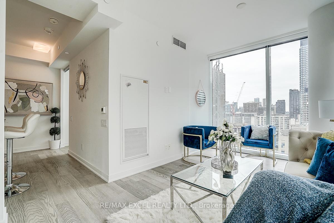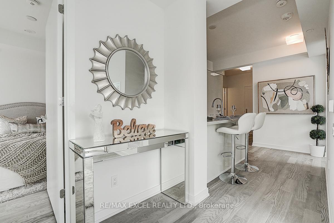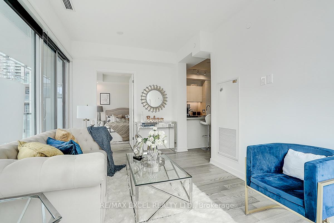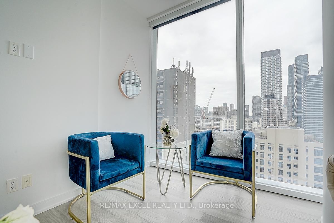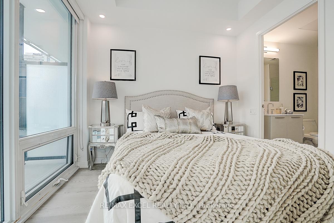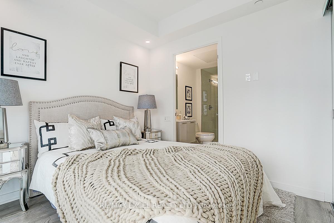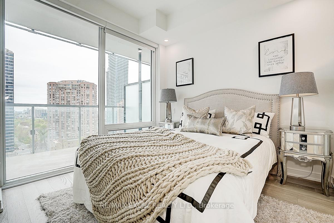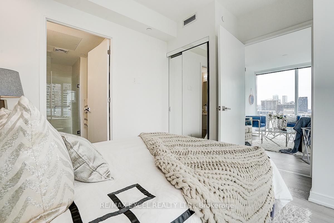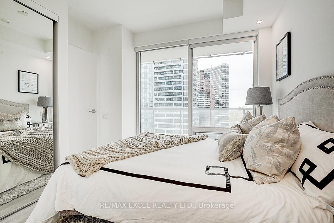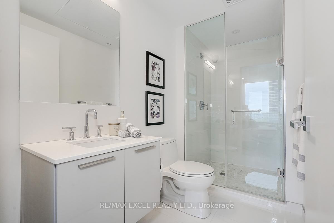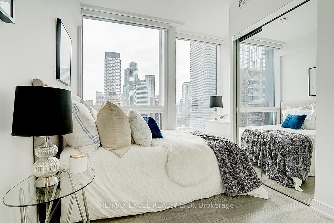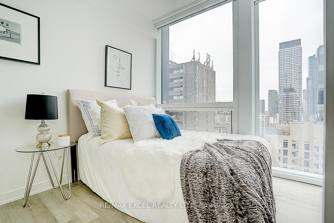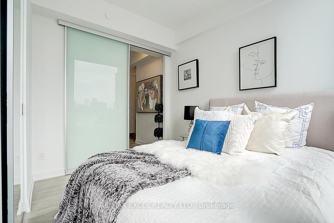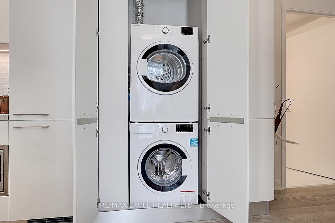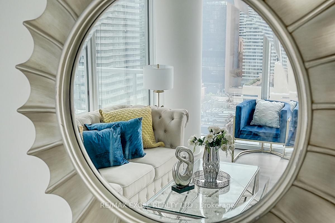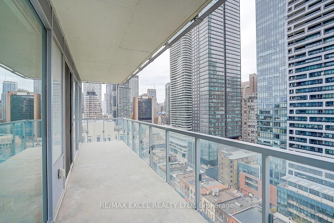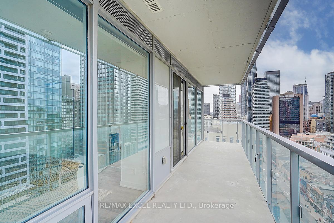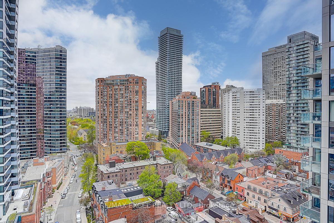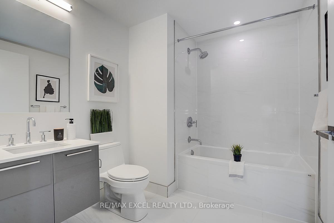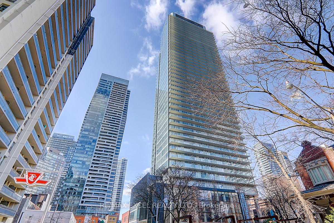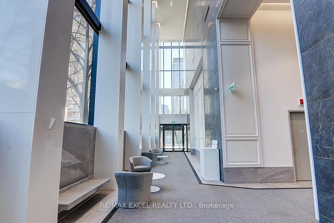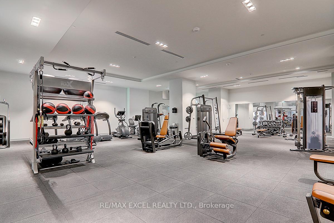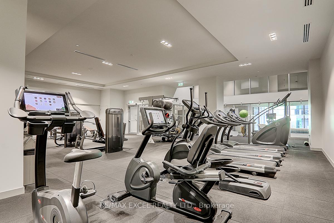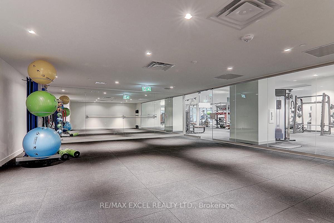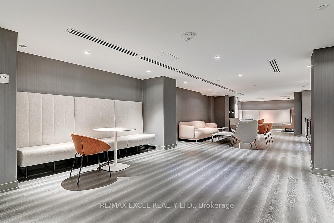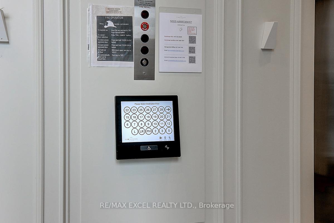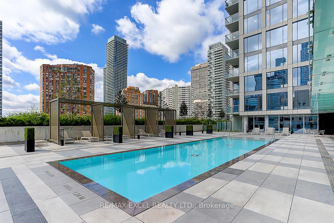$888,000
Available - For Sale
Listing ID: C12172169
3 Gloucester Stre , Toronto, M4Y 0C6, Toronto
| Downtown Core. Walk to UT. New Southwest corner unit w/9' Ceiling and large open balcony & unobstructed views in famous Gloucester condo! $$Upgrades: Laminate flooring and pot lights throughout. Gourmet large kitchen, large centre island, quartz countertop, backsplash & lighting. Bright bedrooms w/floor to ceiling windows. Huge balcony w/south west views. 24 hr concierge, Resort Level rooftop pool & patio, Fitness Centre/Yoga, Guest Suites, Theatre/Presentation Room, Meeting Room, Library, Coffee Bar, Lounge/Kitchen, Concord Biospace Systems & more.Steps to Subway, TTC, restaurants, Yorkville, shopping and parks. |
| Price | $888,000 |
| Taxes: | $4613.62 |
| Occupancy: | Owner |
| Address: | 3 Gloucester Stre , Toronto, M4Y 0C6, Toronto |
| Postal Code: | M4Y 0C6 |
| Province/State: | Toronto |
| Directions/Cross Streets: | Yonge & Gloucester |
| Level/Floor | Room | Length(ft) | Width(ft) | Descriptions | |
| Room 1 | Main | Living Ro | 20.5 | 15.58 | W/O To Balcony, Window Floor to Ceil, Laminate |
| Room 2 | Main | Dining Ro | 20.5 | 15.58 | SW View, Combined w/Living, Laminate |
| Room 3 | Main | Kitchen | 15.58 | 10.5 | Pot Lights, Quartz Counter, Pantry |
| Room 4 | Main | Breakfast | 15.58 | 10.5 | Breakfast Bar, Pot Lights, Centre Island |
| Room 5 | Main | Primary B | 9.84 | 9.18 | 3 Pc Ensuite, Window Floor to Ceil, Laminate |
| Room 6 | Main | Bedroom 2 | 9.02 | 8.04 | 4 Pc Bath, Window Floor to Ceil, Laminate |
| Washroom Type | No. of Pieces | Level |
| Washroom Type 1 | 3 | Flat |
| Washroom Type 2 | 4 | Flat |
| Washroom Type 3 | 0 | |
| Washroom Type 4 | 0 | |
| Washroom Type 5 | 0 |
| Total Area: | 0.00 |
| Approximatly Age: | 0-5 |
| Sprinklers: | Secu |
| Washrooms: | 2 |
| Heat Type: | Forced Air |
| Central Air Conditioning: | Central Air |
| Elevator Lift: | False |
$
%
Years
This calculator is for demonstration purposes only. Always consult a professional
financial advisor before making personal financial decisions.
| Although the information displayed is believed to be accurate, no warranties or representations are made of any kind. |
| RE/MAX EXCEL REALTY LTD. |
|
|
.jpg?src=Custom)
Dir:
416-548-7854
Bus:
416-548-7854
Fax:
416-981-7184
| Book Showing | Email a Friend |
Jump To:
At a Glance:
| Type: | Com - Condo Apartment |
| Area: | Toronto |
| Municipality: | Toronto C08 |
| Neighbourhood: | Church-Yonge Corridor |
| Style: | Apartment |
| Approximate Age: | 0-5 |
| Tax: | $4,613.62 |
| Maintenance Fee: | $541.81 |
| Beds: | 2 |
| Baths: | 2 |
| Fireplace: | N |
Locatin Map:
Payment Calculator:
- Color Examples
- Red
- Magenta
- Gold
- Green
- Black and Gold
- Dark Navy Blue And Gold
- Cyan
- Black
- Purple
- Brown Cream
- Blue and Black
- Orange and Black
- Default
- Device Examples
