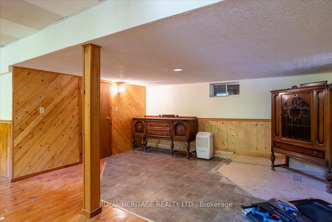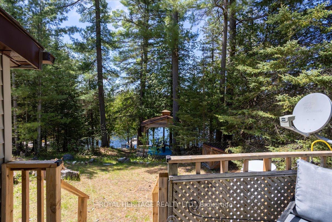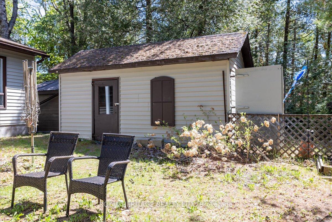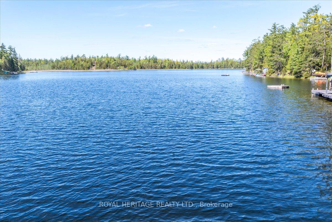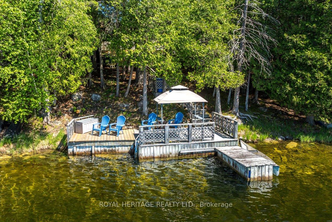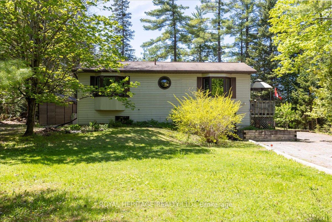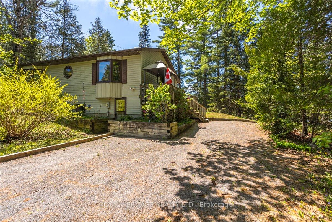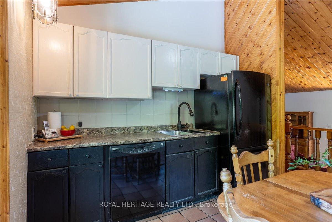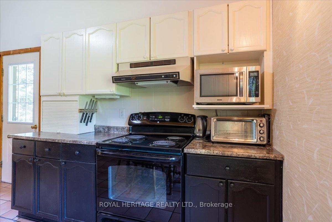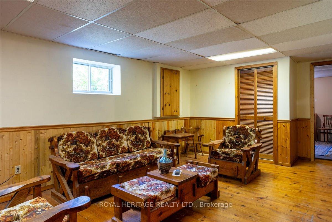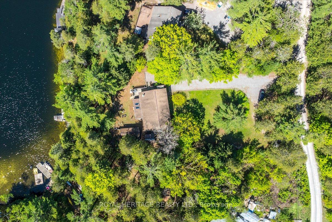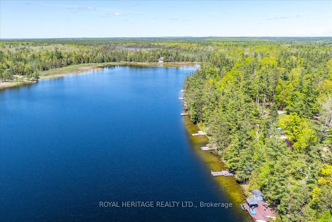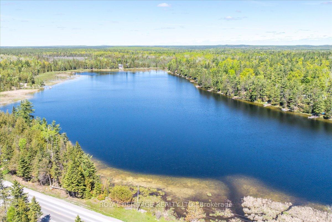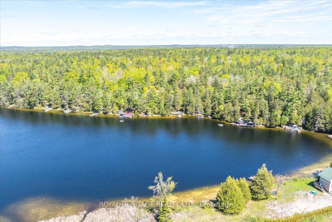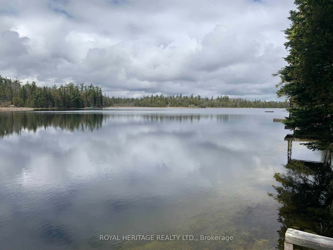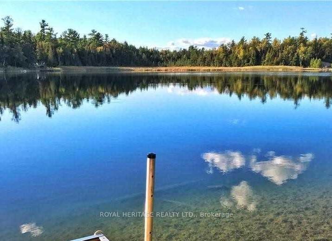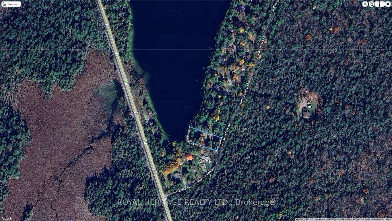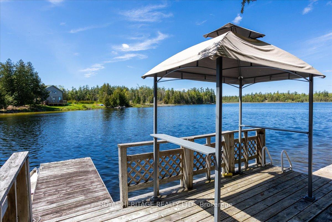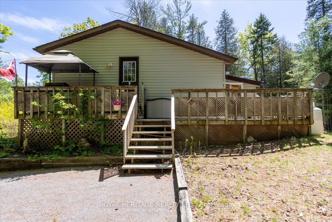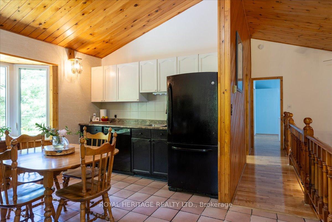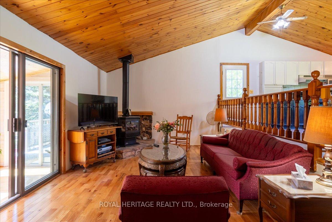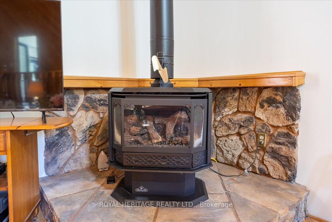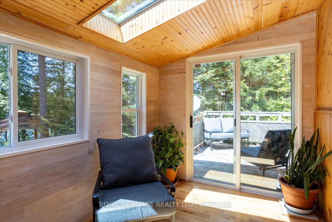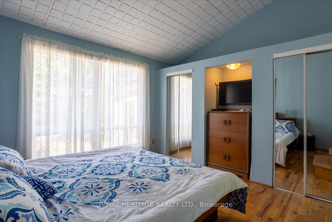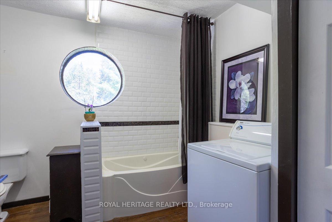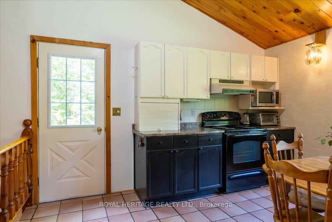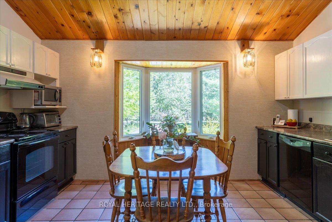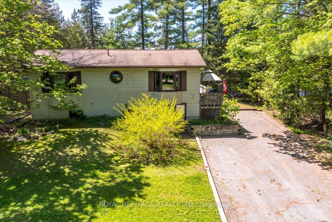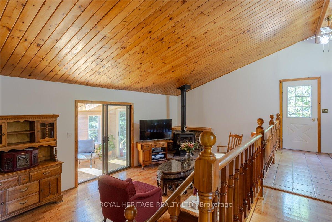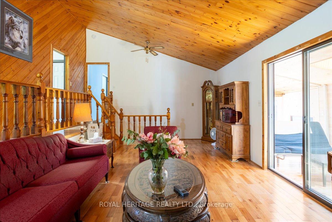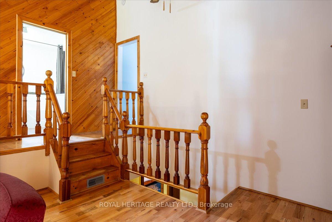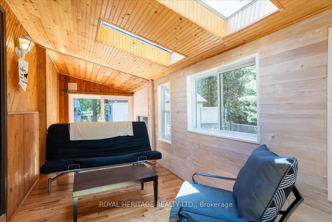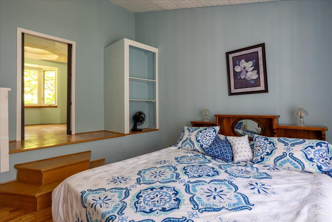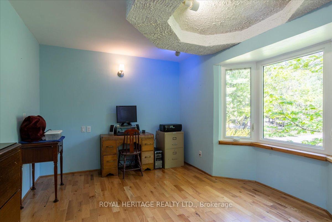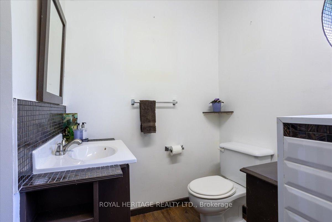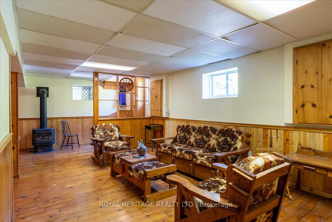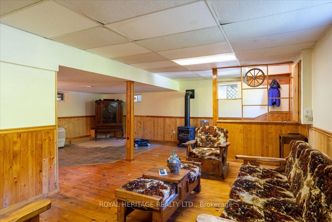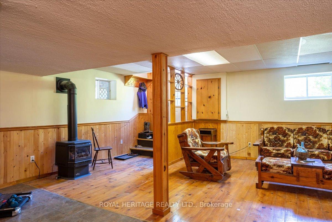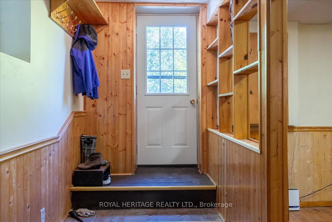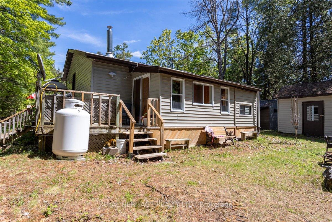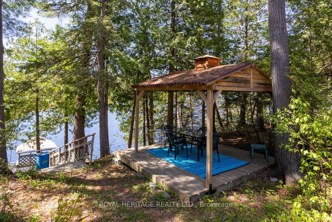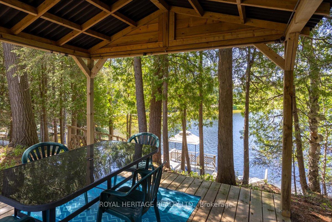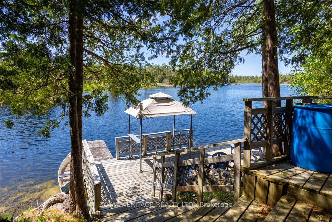$788,000
Available - For Sale
Listing ID: X12167106
25 (36) LITTLE SILVER LAKE Way , Trent Lakes, K0M 1A0, Peterborough
| 25 Little Silver Lake-2+2 BED, 4 Season Home w/1600 sqft of combined living space On 100' Of Weed Free Lakefront featuring Private docking and a waterfront seating area the whole family can enjoy! Great location close To Bobcaygeon for all amenities, Little Silver Lake Is A Fisherman's Dream with Deep And Clean water providing Endless Fishing Enjoyment (HP Restricted) the Naturalist Who lives for Canoeing, Swimming, Fishing And Kayaking In A Nature Friendly Environment. The Community Is Made Up Of Cottagers And Year Round Residents Alike Who Enjoy a lower volume of Water Traffic Than The Larger Lakes. Enjoy watching the stars while you relax around the firepit or relax in your screened Gazebo with friends, this is the time to start making memories and enjoying your new Kawartha lifestyle! This affordable waterfront home is ready for a new family, it features a main floor with a large primary w/nursery or second bedroom, 4 piece bath w/laundry(washer), open concept kitchen and vaulted ceilinged livingroom finished in T & G Pine, hardwood floors and a PP wood stove. The living room walks out to the sitting porch and deck! Lower level has a separate entrance, large recroom, 2 bedrooms and utility room. 2024 Utilities- Hydro: 996 / Propane: 2160/ PP Tank (s): 150/year. Road Association-300/yr. Little Silver Lake provides a safe, family friendly experience for those looking to relocate to a waterfront property full time or enjoy this home as a cottage or short term rental investment until you're ready to escape the City! |
| Price | $788,000 |
| Taxes: | $2700.00 |
| Assessment Year: | 2025 |
| Occupancy: | Owner |
| Address: | 25 (36) LITTLE SILVER LAKE Way , Trent Lakes, K0M 1A0, Peterborough |
| Directions/Cross Streets: | CTY RD 49 |
| Rooms: | 5 |
| Rooms +: | 4 |
| Bedrooms: | 2 |
| Bedrooms +: | 2 |
| Family Room: | F |
| Basement: | Partially Fi, Separate Ent |
| Level/Floor | Room | Length(ft) | Width(ft) | Descriptions | |
| Room 1 | Main | Kitchen | 14.24 | 14.17 | Tile Floor, Overlooks Family |
| Room 2 | Main | Family Ro | 24.5 | 12.23 | Hardwood Floor, Walk-Out, Fireplace |
| Room 3 | Main | Bathroom | 10.07 | 9.61 | 4 Pc Bath, Combined w/Laundry |
| Room 4 | Main | Primary B | 14.14 | 15.22 | Hardwood Floor, Double Closet, Overlooks Backyard |
| Room 5 | Main | Bedroom 2 | 11.45 | 14.33 | Hardwood Floor, Overlooks Garden |
| Room 6 | Basement | Recreatio | 26.47 | 23.45 | Walk-Up, Above Grade Window |
| Room 7 | Basement | Bedroom 3 | 10.73 | 11.91 | |
| Room 8 | Basement | Bedroom 4 | 10.76 | 11.51 | |
| Room 9 | Basement | Utility R | 7.97 | 11.58 |
| Washroom Type | No. of Pieces | Level |
| Washroom Type 1 | 4 | Main |
| Washroom Type 2 | 0 | |
| Washroom Type 3 | 0 | |
| Washroom Type 4 | 0 | |
| Washroom Type 5 | 0 |
| Total Area: | 0.00 |
| Approximatly Age: | 31-50 |
| Property Type: | Detached |
| Style: | Bungalow-Raised |
| Exterior: | Vinyl Siding |
| Garage Type: | None |
| (Parking/)Drive: | Circular D |
| Drive Parking Spaces: | 10 |
| Park #1 | |
| Parking Type: | Circular D |
| Park #2 | |
| Parking Type: | Circular D |
| Park #3 | |
| Parking Type: | Private Do |
| Pool: | None |
| Other Structures: | Gazebo, Garden |
| Approximatly Age: | 31-50 |
| Approximatly Square Footage: | 700-1100 |
| Property Features: | Cul de Sac/D, Waterfront |
| CAC Included: | N |
| Water Included: | N |
| Cabel TV Included: | N |
| Common Elements Included: | N |
| Heat Included: | N |
| Parking Included: | N |
| Condo Tax Included: | N |
| Building Insurance Included: | N |
| Fireplace/Stove: | Y |
| Heat Type: | Radiant |
| Central Air Conditioning: | None |
| Central Vac: | N |
| Laundry Level: | Syste |
| Ensuite Laundry: | F |
| Sewers: | Septic |
| Water: | Drilled W |
| Water Supply Types: | Drilled Well |
$
%
Years
This calculator is for demonstration purposes only. Always consult a professional
financial advisor before making personal financial decisions.
| Although the information displayed is believed to be accurate, no warranties or representations are made of any kind. |
| ROYAL HERITAGE REALTY LTD. |
|
|
.jpg?src=Custom)
Dir:
416-548-7854
Bus:
416-548-7854
Fax:
416-981-7184
| Virtual Tour | Book Showing | Email a Friend |
Jump To:
At a Glance:
| Type: | Freehold - Detached |
| Area: | Peterborough |
| Municipality: | Trent Lakes |
| Neighbourhood: | Trent Lakes |
| Style: | Bungalow-Raised |
| Approximate Age: | 31-50 |
| Tax: | $2,700 |
| Beds: | 2+2 |
| Baths: | 1 |
| Fireplace: | Y |
| Pool: | None |
Locatin Map:
Payment Calculator:
- Color Examples
- Red
- Magenta
- Gold
- Green
- Black and Gold
- Dark Navy Blue And Gold
- Cyan
- Black
- Purple
- Brown Cream
- Blue and Black
- Orange and Black
- Default
- Device Examples
