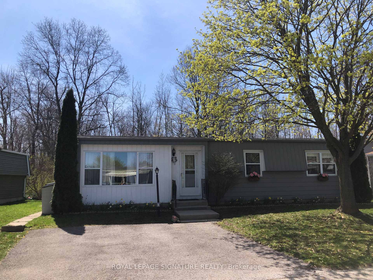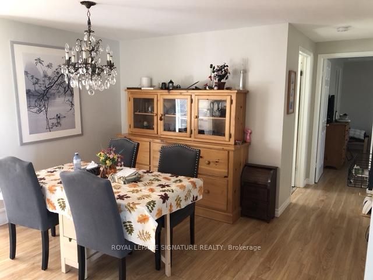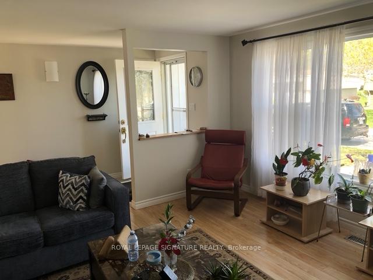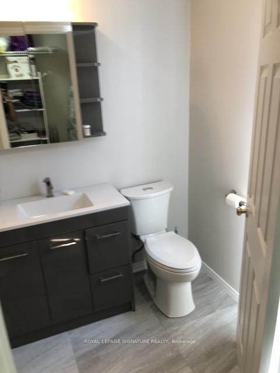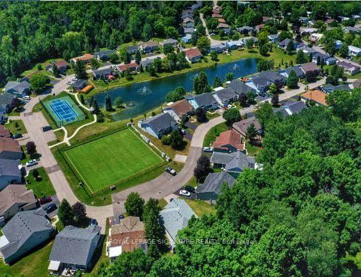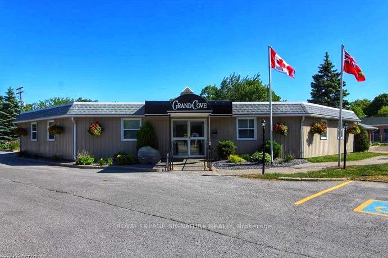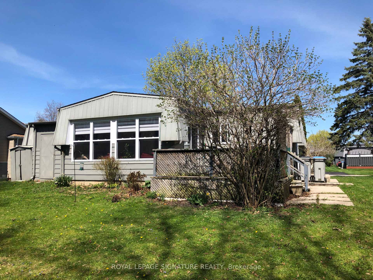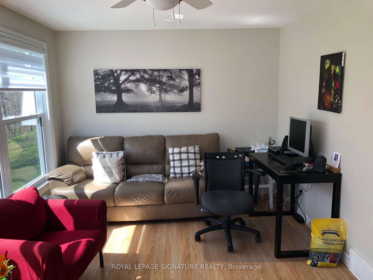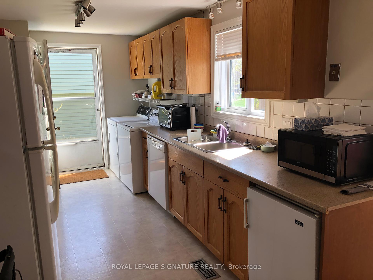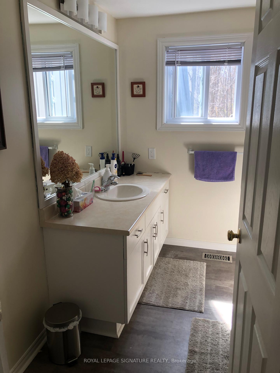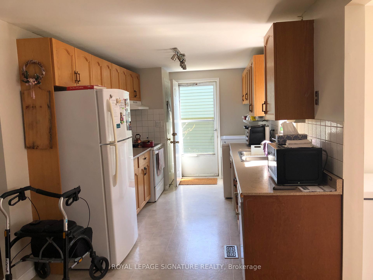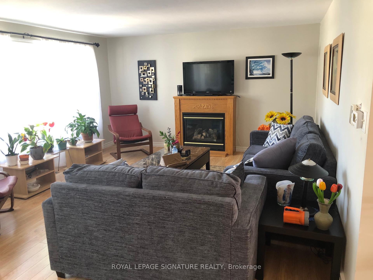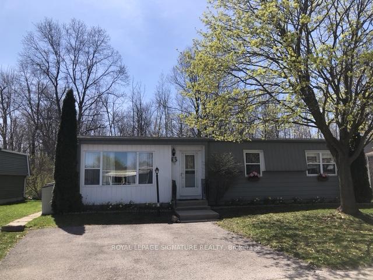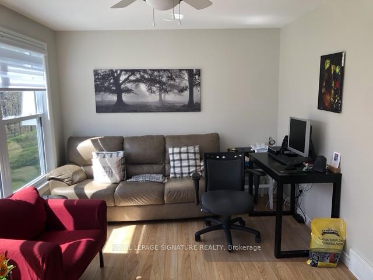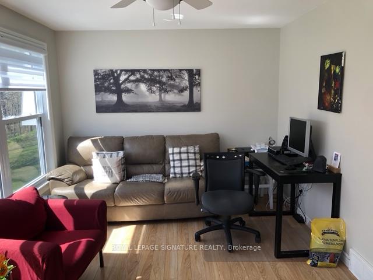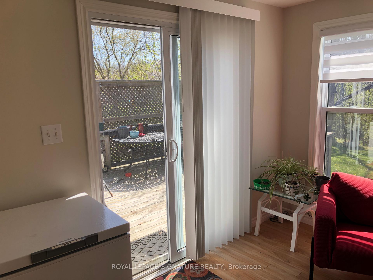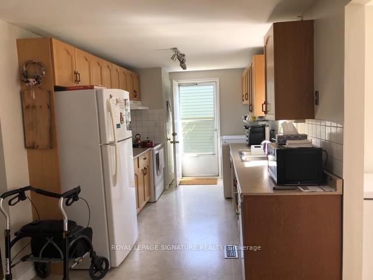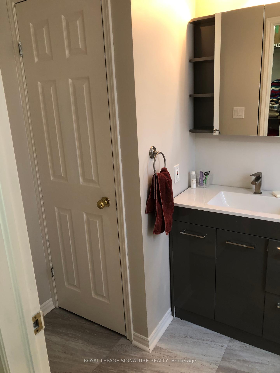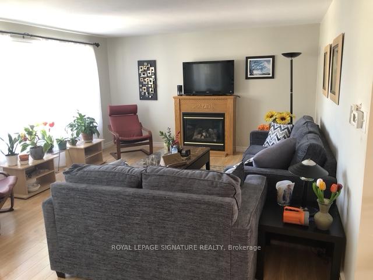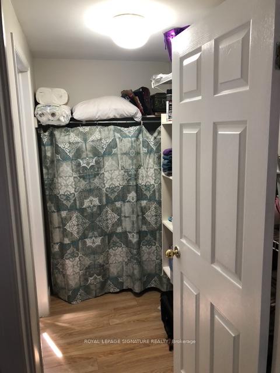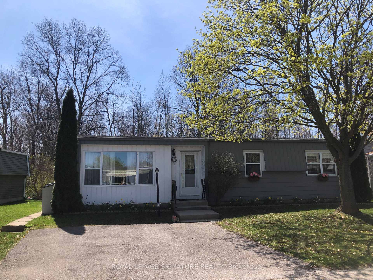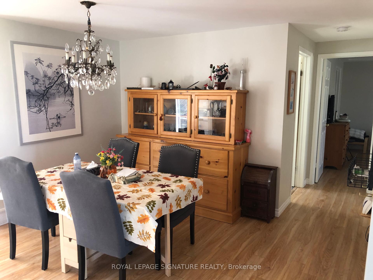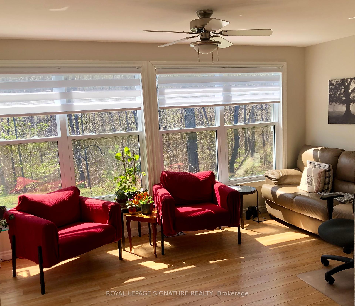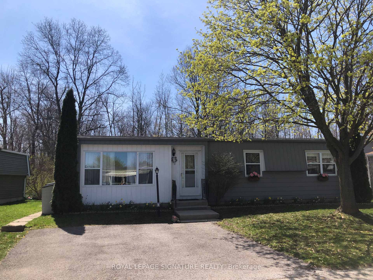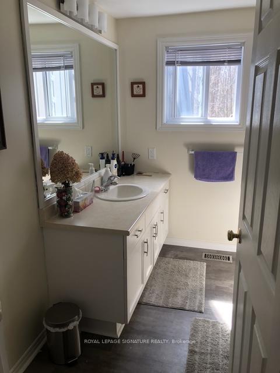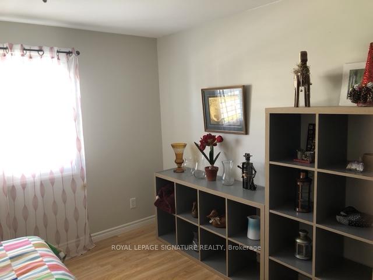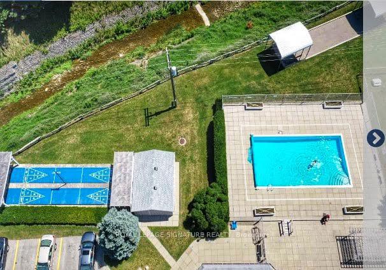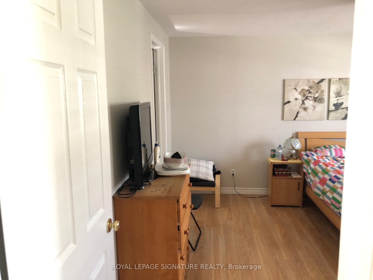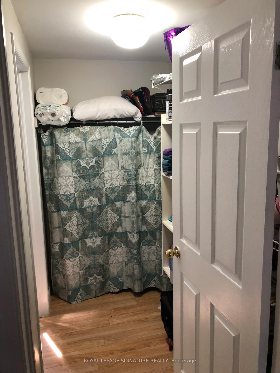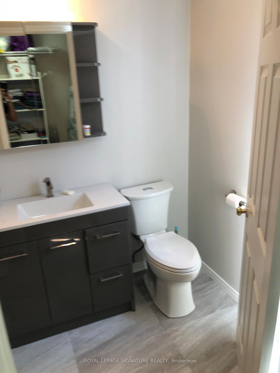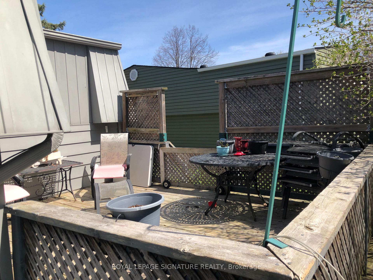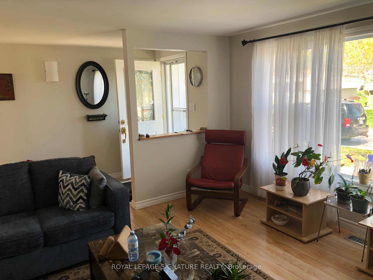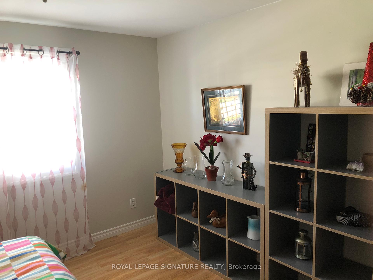$349,900
Available - For Sale
Listing ID: X12172806
330 Wyldwood Lane , South Huron, N0M 1T0, Huron
| Welcome to Grand Cove 55+ Gated Lifestyle Community in Grand Bend! This well-maintained Rice Homes bungalow offers peace, privacy, and resort-style amenities just minutes from the beach, shops, and restaurants. Backing onto a forest with no rear neighbours, it features a bright four-season sunroom with walkout to a private deck, open-concept living/dining, galley kitchen with side entrance, spacious primary bedroom with walk-in closet and updated ensuite, plus a second bedroom and full bath for guests. Additional storage, detached shed, crawl space foundation, and parking for two vehicles add practicality. Enjoy maintenance-free living with a monthly lot fee covering property taxes, snow removal, and all community amenities. Grand Cove residents have access to a heated saltwater pool, tennis & pickleball courts, lawn bowling, woodworking shop, dog park, scenic pond, garden plots, and community centres with fitness classes and events. Public transit to London nearby. Just a short walk to Grand Bends world-class beach and sunsets, this home delivers comfort, convenience, and community. Motivated seller closing date negotiable. Long-term rentals (min. 6 months) permitted; all residents/tenants must be 55+. |
| Price | $349,900 |
| Taxes: | $649.55 |
| Occupancy: | Vacant |
| Address: | 330 Wyldwood Lane , South Huron, N0M 1T0, Huron |
| Acreage: | < .50 |
| Directions/Cross Streets: | Main St. / Ontario St. |
| Rooms: | 8 |
| Bedrooms: | 2 |
| Bedrooms +: | 0 |
| Family Room: | T |
| Basement: | Crawl Space |
| Level/Floor | Room | Length(ft) | Width(ft) | Descriptions | |
| Room 1 | Main | Primary B | 13.97 | 14.99 | Hardwood Floor |
| Room 2 | Main | Bedroom 2 | 9.97 | 9.97 | Hardwood Floor |
| Room 3 | Main | Bathroom | 7.97 | 6.99 | |
| Room 4 | Main | Powder Ro | 7.97 | 4.99 | |
| Room 5 | Main | Dining Ro | 7.97 | 7.35 | Hardwood Floor |
| Room 6 | Main | Sunroom | 14.99 | 9.97 | Hardwood Floor |
| Room 7 | Main | Living Ro | 13.97 | 14.99 | Hardwood Floor |
| Room 8 | Main | Kitchen | 7.97 | 13.97 |
| Washroom Type | No. of Pieces | Level |
| Washroom Type 1 | 4 | Main |
| Washroom Type 2 | 2 | Main |
| Washroom Type 3 | 0 | |
| Washroom Type 4 | 0 | |
| Washroom Type 5 | 0 | |
| Washroom Type 6 | 4 | Main |
| Washroom Type 7 | 2 | Main |
| Washroom Type 8 | 0 | |
| Washroom Type 9 | 0 | |
| Washroom Type 10 | 0 | |
| Washroom Type 11 | 4 | Main |
| Washroom Type 12 | 2 | Main |
| Washroom Type 13 | 0 | |
| Washroom Type 14 | 0 | |
| Washroom Type 15 | 0 | |
| Washroom Type 16 | 4 | Main |
| Washroom Type 17 | 2 | Main |
| Washroom Type 18 | 0 | |
| Washroom Type 19 | 0 | |
| Washroom Type 20 | 0 | |
| Washroom Type 21 | 4 | Main |
| Washroom Type 22 | 2 | Main |
| Washroom Type 23 | 0 | |
| Washroom Type 24 | 0 | |
| Washroom Type 25 | 0 |
| Total Area: | 0.00 |
| Property Type: | Detached |
| Style: | Bungalow |
| Exterior: | Aluminum Siding |
| Garage Type: | None |
| (Parking/)Drive: | Private Do |
| Drive Parking Spaces: | 2 |
| Park #1 | |
| Parking Type: | Private Do |
| Park #2 | |
| Parking Type: | Private Do |
| Pool: | Communit |
| Other Structures: | Garden Shed, S |
| Approximatly Square Footage: | 1100-1500 |
| Property Features: | Beach, Lake/Pond |
| CAC Included: | N |
| Water Included: | N |
| Cabel TV Included: | N |
| Common Elements Included: | N |
| Heat Included: | N |
| Parking Included: | N |
| Condo Tax Included: | N |
| Building Insurance Included: | N |
| Fireplace/Stove: | Y |
| Heat Type: | Forced Air |
| Central Air Conditioning: | Central Air |
| Central Vac: | N |
| Laundry Level: | Syste |
| Ensuite Laundry: | F |
| Sewers: | Sewer |
| Utilities-Cable: | Y |
| Utilities-Hydro: | Y |
$
%
Years
This calculator is for demonstration purposes only. Always consult a professional
financial advisor before making personal financial decisions.
| Although the information displayed is believed to be accurate, no warranties or representations are made of any kind. |
| ROYAL LEPAGE SIGNATURE REALTY |
|
|
.jpg?src=Custom)
Dir:
LEASED WITH AM
| Virtual Tour | Book Showing | Email a Friend |
Jump To:
At a Glance:
| Type: | Freehold - Detached |
| Area: | Huron |
| Municipality: | South Huron |
| Neighbourhood: | Stephen |
| Style: | Bungalow |
| Tax: | $649.55 |
| Beds: | 2 |
| Baths: | 2 |
| Fireplace: | Y |
| Pool: | Communit |
Locatin Map:
Payment Calculator:
- Color Examples
- Red
- Magenta
- Gold
- Green
- Black and Gold
- Dark Navy Blue And Gold
- Cyan
- Black
- Purple
- Brown Cream
- Blue and Black
- Orange and Black
- Default
- Device Examples
