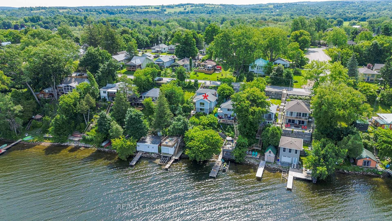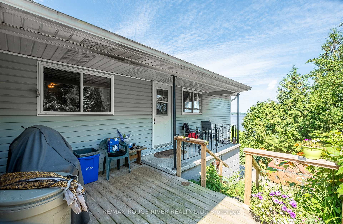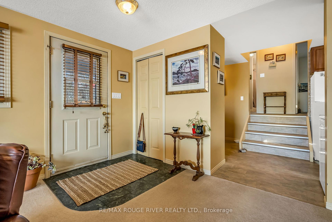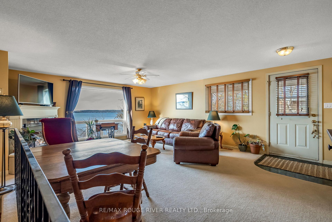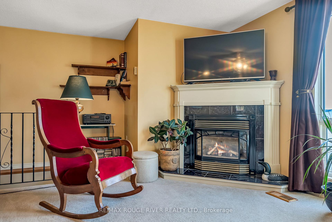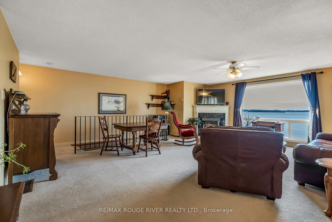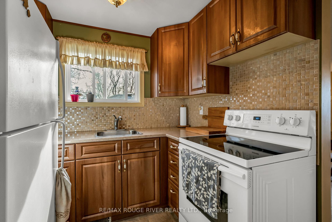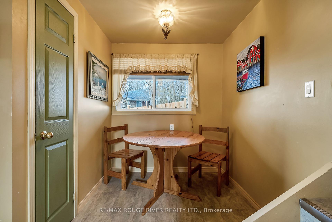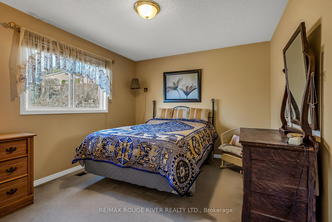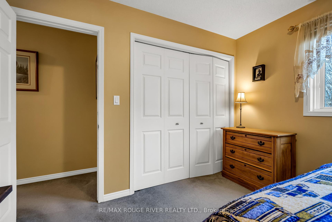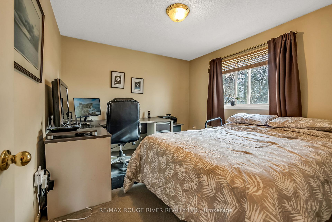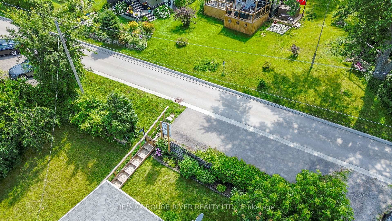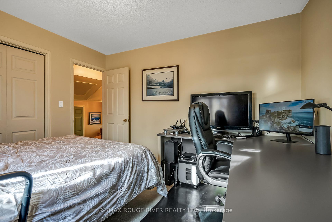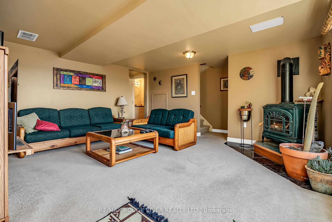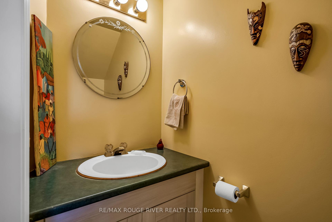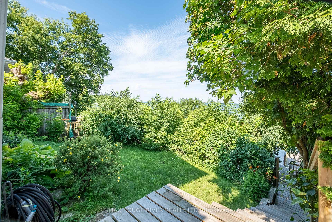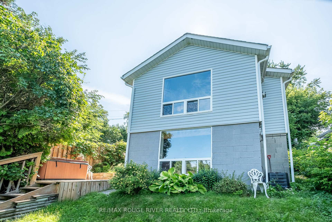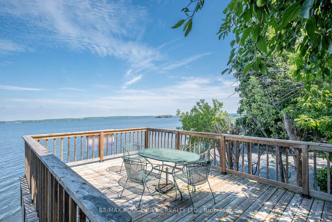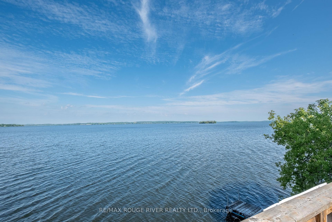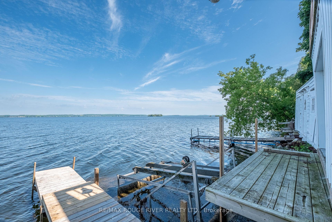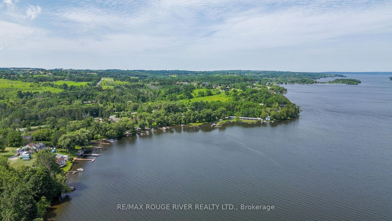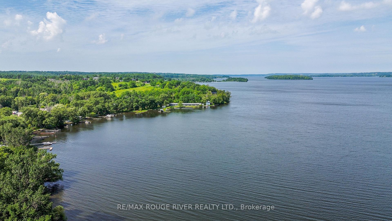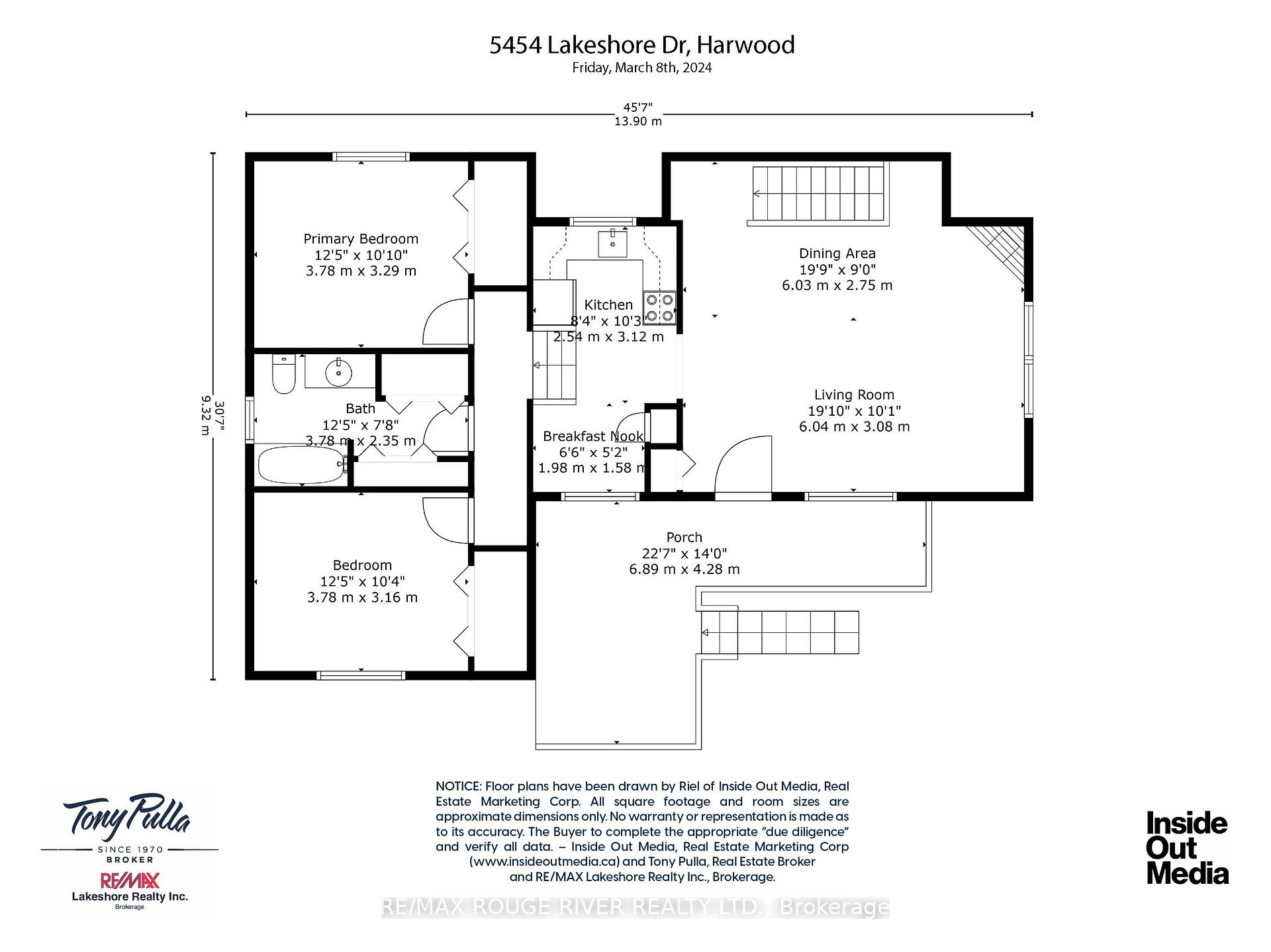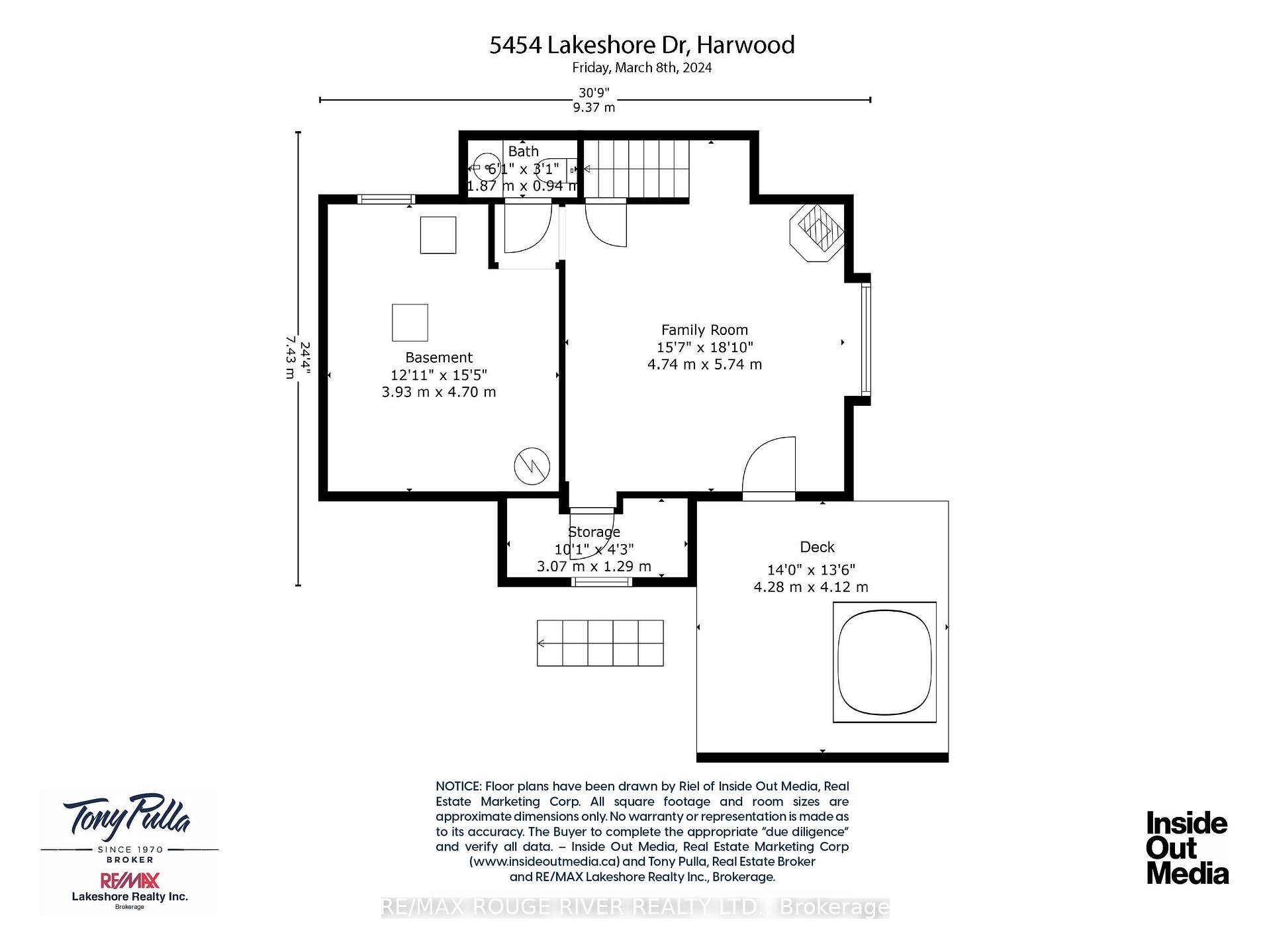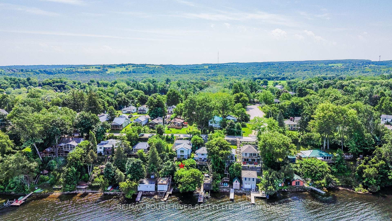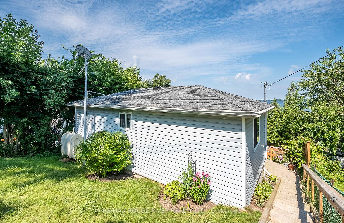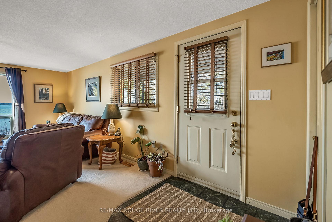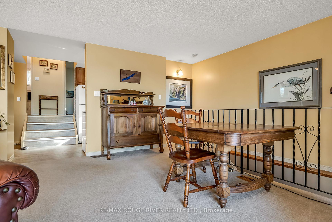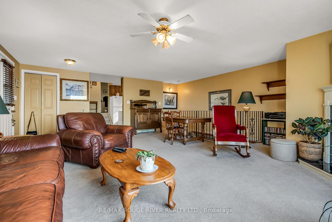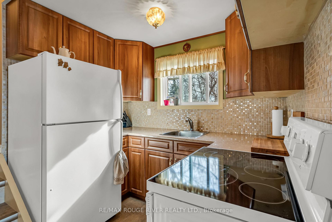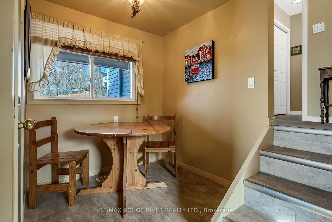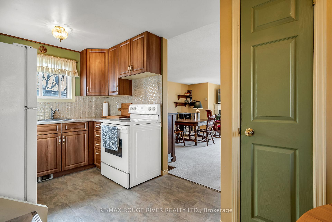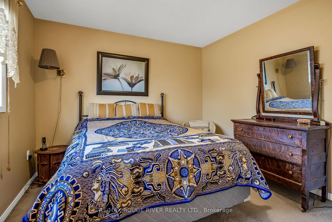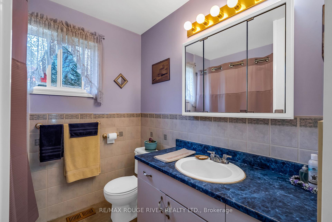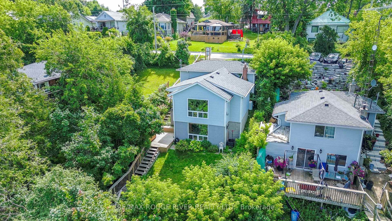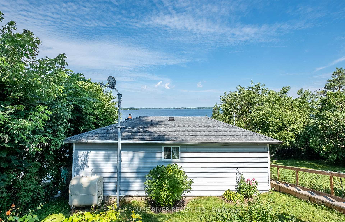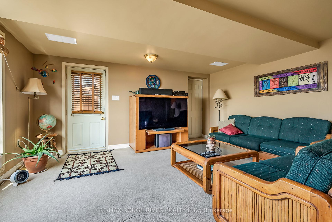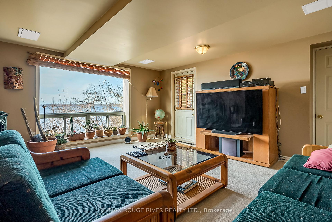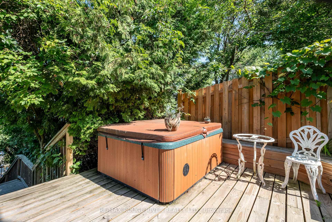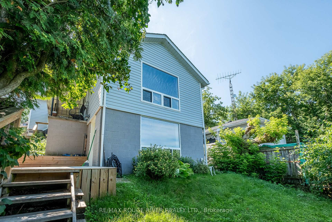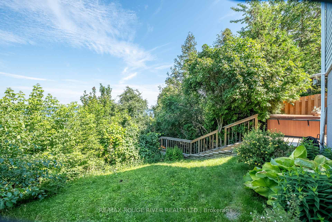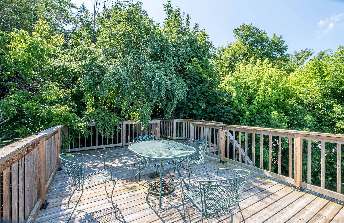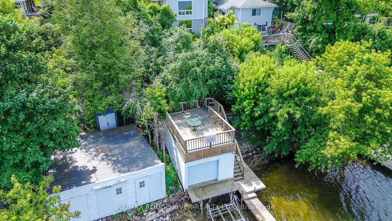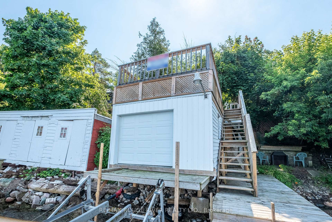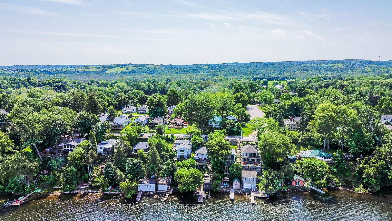$519,000
Available - For Sale
Listing ID: X12141115
5454 LAKESHORE Driv , Hamilton Township, K0K 2H0, Northumberland
| This charming waterfront home has been well kept and features an expansive, bright living room with a picture window offering wonderful views and a propane fireplace, an easy-to-work-in kitchen with breakfast nook, a dining area, 2 bedrooms and a full bathroom. From the living room a door leads out to a large, partially covered porch, where you can enjoy those famous Rice Lake sunsets. The lower level has a 2 pc washroom and a spacious family room with a propane stove and a walk-out to a private hot tub area. From here, stairs lead down to the boat house with its fabulous roof deck for enjoying the magnificent panoramic view of Rice Lake. Down to the lake, you can enjoy swimming, boating, fishing and waterfront activities. If you're searching for an affordable waterfront residence in a picturesque setting this one has all it takes and then some!. NOTE 1: The subject property is supplied with water from the lake. The water system has a heated trace line with micron filter(s) and a (UV) ultra violet water system. Note 2: Some notice required for all appointments. Note 3: All offers must have an irrevocability of 2 business days from the time it has been received by the Listing Agent. |
| Price | $519,000 |
| Taxes: | $3962.03 |
| Occupancy: | Owner |
| Address: | 5454 LAKESHORE Driv , Hamilton Township, K0K 2H0, Northumberland |
| Directions/Cross Streets: | CTY RD 18 |
| Rooms: | 9 |
| Bedrooms: | 2 |
| Bedrooms +: | 0 |
| Family Room: | T |
| Basement: | Partial Base, Partially Fi |
| Level/Floor | Room | Length(ft) | Width(ft) | Descriptions | |
| Room 1 | Main | Living Ro | 19.45 | 8.72 | |
| Room 2 | Main | Kitchen | 5.61 | 8.13 | |
| Room 3 | Main | Breakfast | 10.04 | 8.72 | |
| Room 4 | Main | Primary B | 10.53 | 12 | |
| Room 5 | Main | Bedroom | 10.59 | 11.84 | |
| Room 6 | Main | Bathroom | |||
| Room 7 | Basement | Family Ro | 18.01 | 14.86 | |
| Room 8 | Basement | Utility R | 14.89 | 13.02 | |
| Room 9 | Basement | Bathroom | 3.28 | 3.28 |
| Washroom Type | No. of Pieces | Level |
| Washroom Type 1 | 4 | |
| Washroom Type 2 | 2 | |
| Washroom Type 3 | 0 | |
| Washroom Type 4 | 0 | |
| Washroom Type 5 | 0 | |
| Washroom Type 6 | 4 | |
| Washroom Type 7 | 2 | |
| Washroom Type 8 | 0 | |
| Washroom Type 9 | 0 | |
| Washroom Type 10 | 0 | |
| Washroom Type 11 | 4 | |
| Washroom Type 12 | 2 | |
| Washroom Type 13 | 0 | |
| Washroom Type 14 | 0 | |
| Washroom Type 15 | 0 | |
| Washroom Type 16 | 4 | |
| Washroom Type 17 | 2 | |
| Washroom Type 18 | 0 | |
| Washroom Type 19 | 0 | |
| Washroom Type 20 | 0 | |
| Washroom Type 21 | 4 | |
| Washroom Type 22 | 2 | |
| Washroom Type 23 | 0 | |
| Washroom Type 24 | 0 | |
| Washroom Type 25 | 0 | |
| Washroom Type 26 | 4 | |
| Washroom Type 27 | 2 | |
| Washroom Type 28 | 0 | |
| Washroom Type 29 | 0 | |
| Washroom Type 30 | 0 | |
| Washroom Type 31 | 4 | |
| Washroom Type 32 | 2 | |
| Washroom Type 33 | 0 | |
| Washroom Type 34 | 0 | |
| Washroom Type 35 | 0 | |
| Washroom Type 36 | 4 | |
| Washroom Type 37 | 2 | |
| Washroom Type 38 | 0 | |
| Washroom Type 39 | 0 | |
| Washroom Type 40 | 0 | |
| Washroom Type 41 | 4 | |
| Washroom Type 42 | 2 | |
| Washroom Type 43 | 0 | |
| Washroom Type 44 | 0 | |
| Washroom Type 45 | 0 | |
| Washroom Type 46 | 4 | |
| Washroom Type 47 | 2 | |
| Washroom Type 48 | 0 | |
| Washroom Type 49 | 0 | |
| Washroom Type 50 | 0 | |
| Washroom Type 51 | 4 | |
| Washroom Type 52 | 2 | |
| Washroom Type 53 | 0 | |
| Washroom Type 54 | 0 | |
| Washroom Type 55 | 0 | |
| Washroom Type 56 | 4 | |
| Washroom Type 57 | 2 | |
| Washroom Type 58 | 0 | |
| Washroom Type 59 | 0 | |
| Washroom Type 60 | 0 |
| Total Area: | 0.00 |
| Property Type: | Detached |
| Style: | Backsplit 3 |
| Exterior: | Other, Vinyl Siding |
| Garage Type: | None |
| (Parking/)Drive: | Front Yard |
| Drive Parking Spaces: | 3 |
| Park #1 | |
| Parking Type: | Front Yard |
| Park #2 | |
| Parking Type: | Front Yard |
| Pool: | None |
| Approximatly Square Footage: | 700-1100 |
| Property Features: | Lake Access, Waterfront |
| CAC Included: | N |
| Water Included: | N |
| Cabel TV Included: | N |
| Common Elements Included: | N |
| Heat Included: | N |
| Parking Included: | N |
| Condo Tax Included: | N |
| Building Insurance Included: | N |
| Fireplace/Stove: | Y |
| Heat Type: | Forced Air |
| Central Air Conditioning: | Central Air |
| Central Vac: | N |
| Laundry Level: | Syste |
| Ensuite Laundry: | F |
| Sewers: | Septic |
| Utilities-Cable: | N |
| Utilities-Hydro: | Y |
$
%
Years
This calculator is for demonstration purposes only. Always consult a professional
financial advisor before making personal financial decisions.
| Although the information displayed is believed to be accurate, no warranties or representations are made of any kind. |
| RE/MAX ROUGE RIVER REALTY LTD. |
|
|
.jpg?src=Custom)
Dir:
IRREGULARLY SI
| Book Showing | Email a Friend |
Jump To:
At a Glance:
| Type: | Freehold - Detached |
| Area: | Northumberland |
| Municipality: | Hamilton Township |
| Neighbourhood: | Rural Hamilton |
| Style: | Backsplit 3 |
| Tax: | $3,962.03 |
| Beds: | 2 |
| Baths: | 2 |
| Fireplace: | Y |
| Pool: | None |
Locatin Map:
Payment Calculator:
- Color Examples
- Red
- Magenta
- Gold
- Green
- Black and Gold
- Dark Navy Blue And Gold
- Cyan
- Black
- Purple
- Brown Cream
- Blue and Black
- Orange and Black
- Default
- Device Examples
