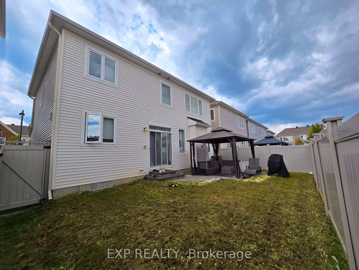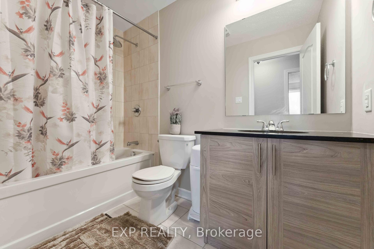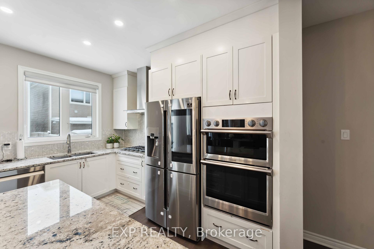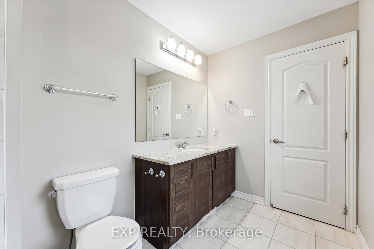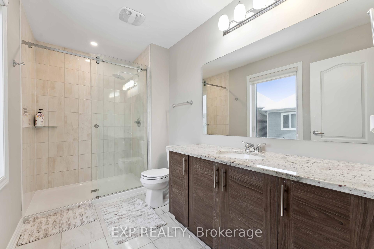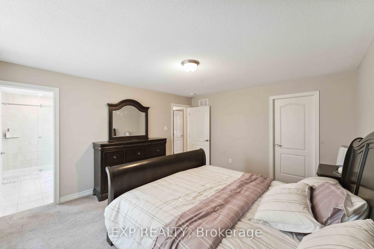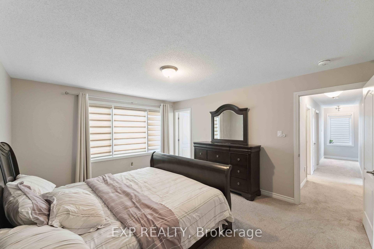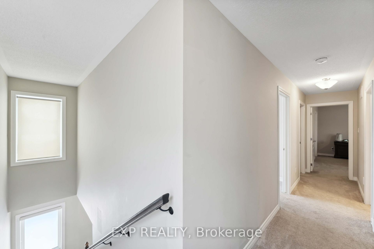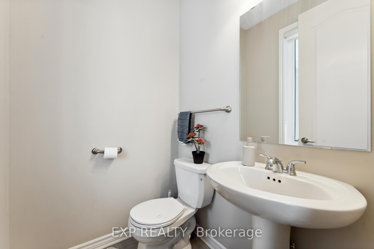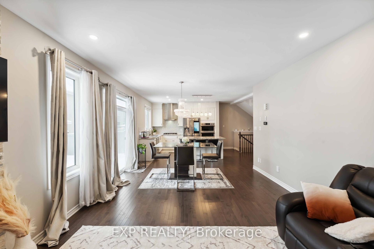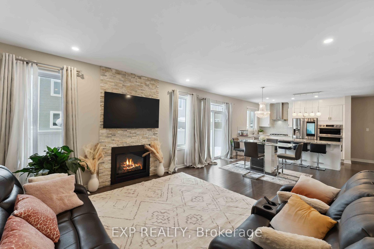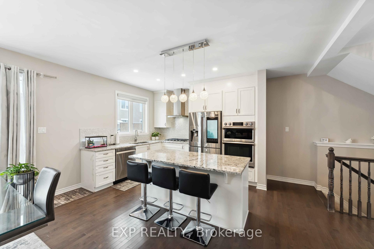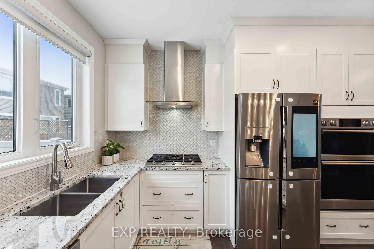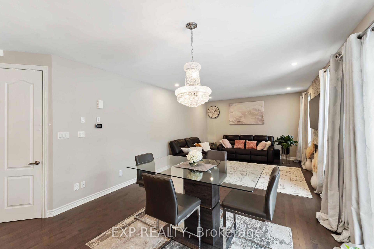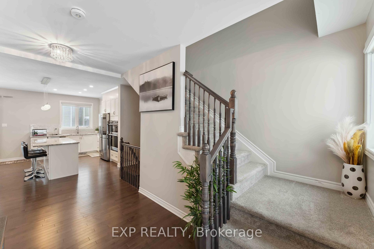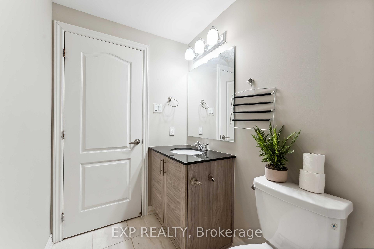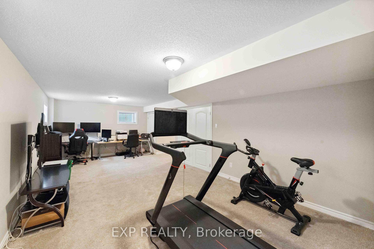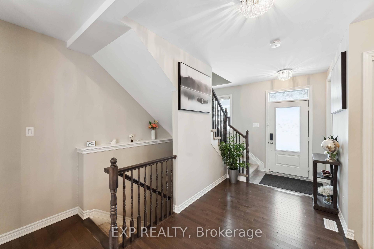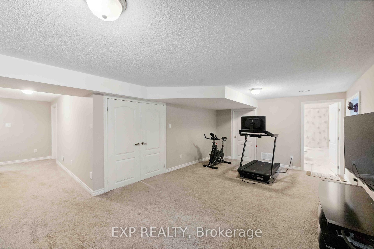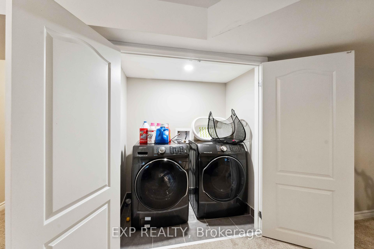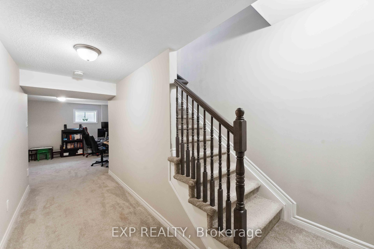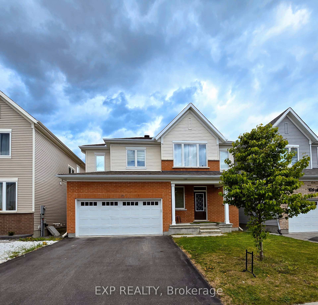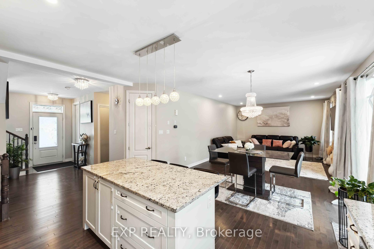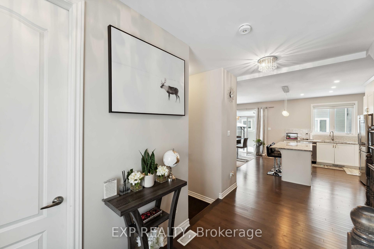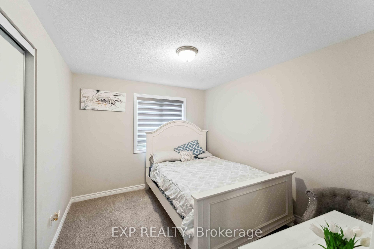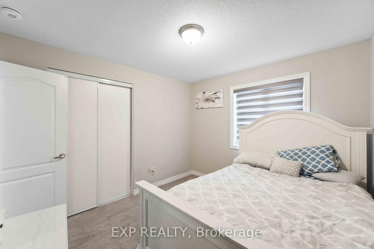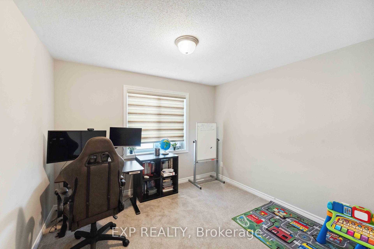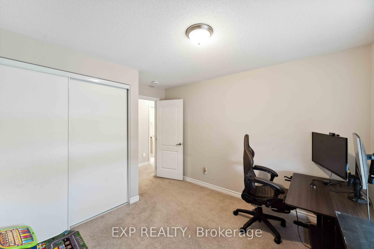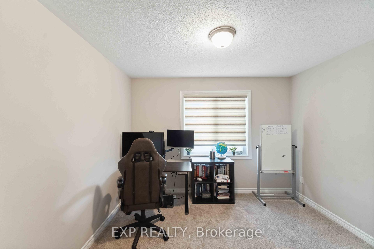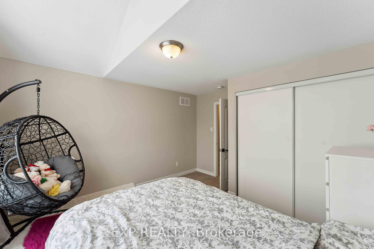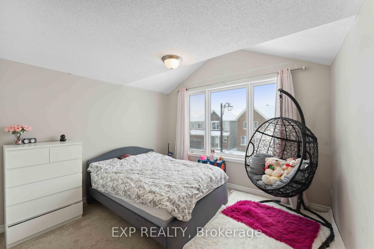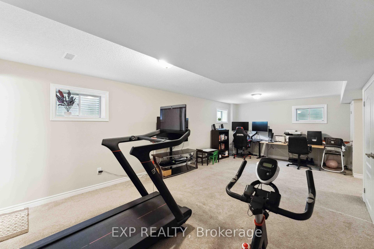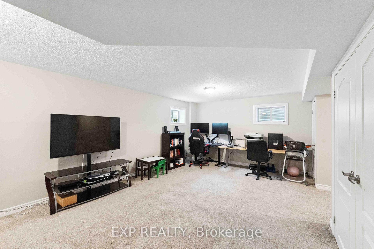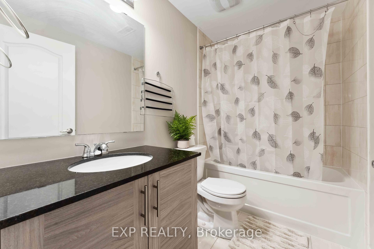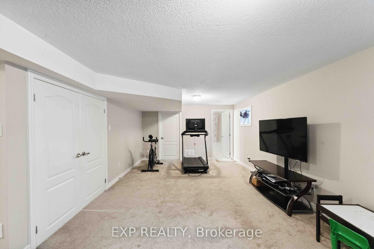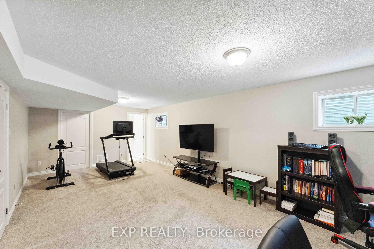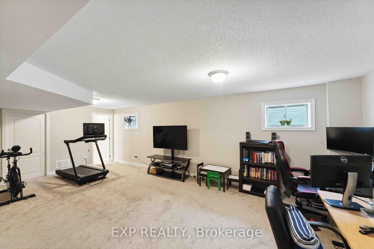Sold
Listing ID: X12173934
107 Aubrais Cres , Orleans - Convent Glen and Area, K1W 0M9, Ottawa
| Welcome to Your Dream Home in Chapel Hill South! Step into this beautifully maintained 4-bedroom, 3.5-bath detached home. Offering the perfect blend of comfort, style, and convenience, this home is designed for modern living. Inside, you'll find rich hardwood flooring throughout the main level, creating a warm and inviting ambiance. The sun-filled living room features large windows and a cozy fireplace, an ideal spot to relax or entertain. The chef-inspired kitchen boasts upgraded cabinetry, ample counter space, and a walk-in pantry perfect for both everyday living and hosting gatherings. Upstairs, the spacious primary suite offers a walk-in closet and a private ensuite bathroom with a sleek glass-enclosed shower. Three additional bedrooms and a full bathroom ensure plenty of space for family or guests. The finished basement is versatile and functional, offering a large family/rec room, dedicated office space, or a potential guest suite plus abundant storage throughout. Step outside to your own private backyard retreat, complete with a deck and gazebo; perfect for outdoor dining, relaxing evenings, or summer BBQs. Located minutes from top-rated schools, scenic parks, shopping, recreation, and dining, this home delivers exceptional value in a premier location. Don't miss your chance to call this home. Schedule your private viewing today! |
| Listed Price | $850,000 |
| Taxes: | $5477.56 |
| Occupancy: | Owner |
| Address: | 107 Aubrais Cres , Orleans - Convent Glen and Area, K1W 0M9, Ottawa |
| Directions/Cross Streets: | Innes Rd by Lamarche Ave |
| Rooms: | 13 |
| Rooms +: | 2 |
| Bedrooms: | 4 |
| Bedrooms +: | 0 |
| Family Room: | T |
| Basement: | Finished |
| Level/Floor | Room | Length(ft) | Width(ft) | Descriptions | |
| Room 1 | Main | Bathroom | 5.02 | 4.49 | 2 Pc Bath |
| Room 2 | Main | Foyer | 11.09 | 14.33 | |
| Room 3 | Main | Kitchen | 9.35 | 11.74 | B/I Appliances, B/I Oven, B/I Microwave |
| Room 4 | Main | Living Ro | 16.33 | 14.1 | Fireplace |
| Room 5 | Main | Dining Ro | 9.12 | 14.1 | |
| Room 6 | Second | Bedroom 2 | 12.27 | 14.89 | |
| Room 7 | Second | Bedroom 3 | 11.35 | 10.79 | |
| Room 8 | Second | Bedroom 4 | 9.97 | 11.41 | |
| Room 9 | Second | Primary B | 12.73 | 15.22 | Ensuite Bath, Walk-In Closet(s) |
| Room 10 | Second | Bathroom | 10.59 | 5.81 | 3 Pc Ensuite |
| Room 11 | Second | Bathroom | 8.72 | 4.89 | 3 Pc Bath |
| Room 12 | Basement | Recreatio | 24.9 | 13.12 | |
| Room 13 | Basement | Workshop | 6.17 | 12.46 | |
| Room 14 | Basement | Workshop | 9.35 | 7.28 | |
| Room 15 | Basement | Bathroom | 9.35 | 5.22 | 3 Pc Bath |
| Washroom Type | No. of Pieces | Level |
| Washroom Type 1 | 2 | Ground |
| Washroom Type 2 | 3 | Second |
| Washroom Type 3 | 4 | Second |
| Washroom Type 4 | 3 | Basement |
| Washroom Type 5 | 0 |
| Total Area: | 0.00 |
| Approximatly Age: | 0-5 |
| Property Type: | Detached |
| Style: | 2-Storey |
| Exterior: | Stone, Vinyl Siding |
| Garage Type: | Attached |
| (Parking/)Drive: | Inside Ent |
| Drive Parking Spaces: | 2 |
| Park #1 | |
| Parking Type: | Inside Ent |
| Park #2 | |
| Parking Type: | Inside Ent |
| Pool: | None |
| Approximatly Age: | 0-5 |
| Approximatly Square Footage: | 2000-2500 |
| Property Features: | Public Trans, School Bus Route |
| CAC Included: | N |
| Water Included: | N |
| Cabel TV Included: | N |
| Common Elements Included: | N |
| Heat Included: | N |
| Parking Included: | N |
| Condo Tax Included: | N |
| Building Insurance Included: | N |
| Fireplace/Stove: | Y |
| Heat Type: | Forced Air |
| Central Air Conditioning: | Central Air |
| Central Vac: | N |
| Laundry Level: | Syste |
| Ensuite Laundry: | F |
| Sewers: | Sewer |
| Utilities-Cable: | Y |
| Utilities-Hydro: | Y |
| Although the information displayed is believed to be accurate, no warranties or representations are made of any kind. |
| EXP REALTY |
|
|
.jpg?src=Custom)
Dir:
416-548-7854
Bus:
416-548-7854
Fax:
416-981-7184
| Email a Friend |
Jump To:
At a Glance:
| Type: | Freehold - Detached |
| Area: | Ottawa |
| Municipality: | Orleans - Convent Glen and Area |
| Neighbourhood: | 2012 - Chapel Hill South - Orleans Village |
| Style: | 2-Storey |
| Approximate Age: | 0-5 |
| Tax: | $5,477.56 |
| Beds: | 4 |
| Baths: | 4 |
| Fireplace: | Y |
| Pool: | None |
Locatin Map:
- Color Examples
- Red
- Magenta
- Gold
- Green
- Black and Gold
- Dark Navy Blue And Gold
- Cyan
- Black
- Purple
- Brown Cream
- Blue and Black
- Orange and Black
- Default
- Device Examples
