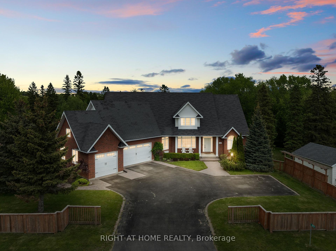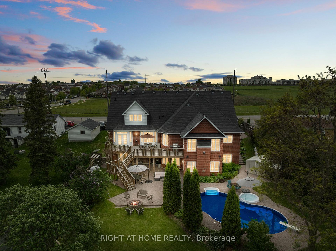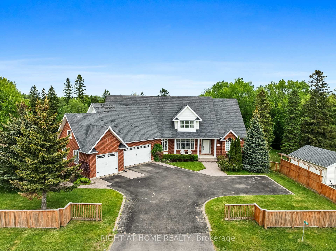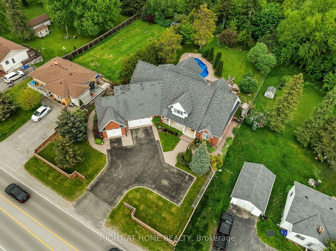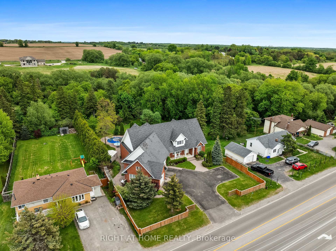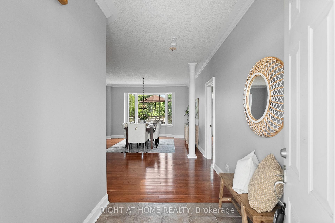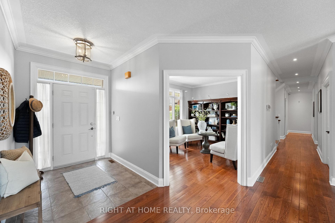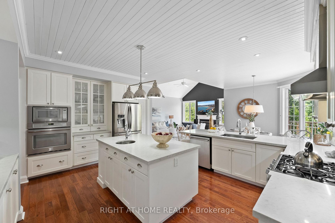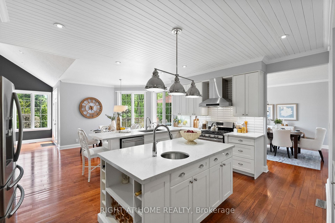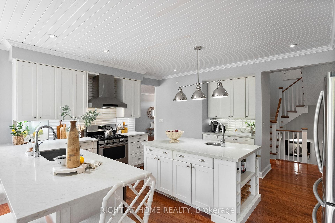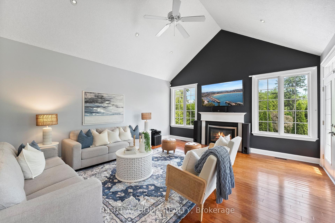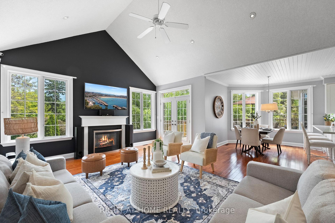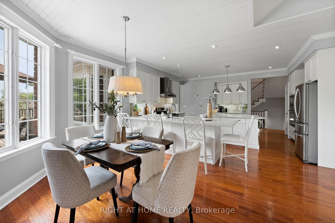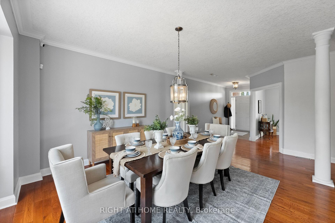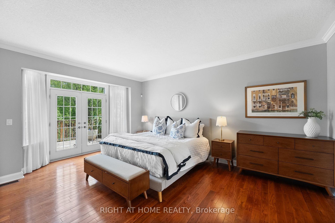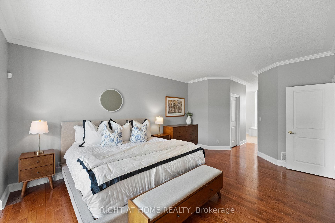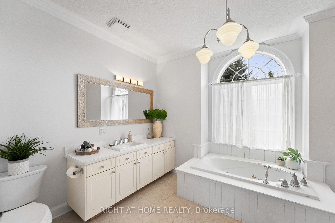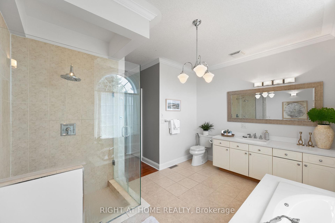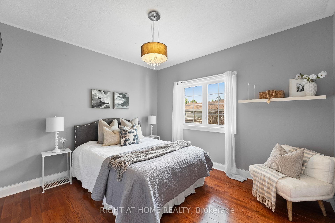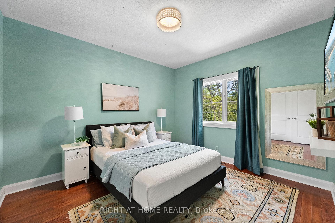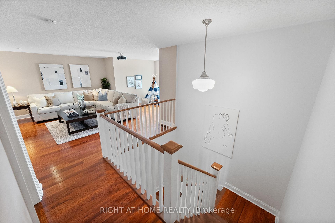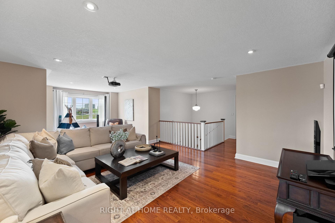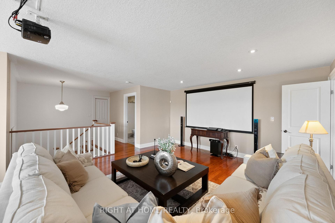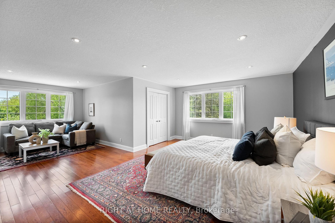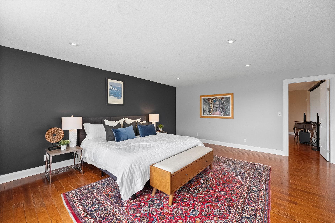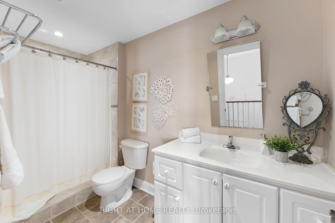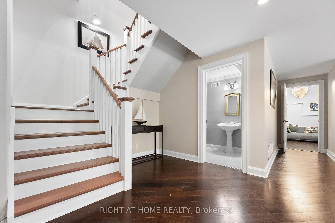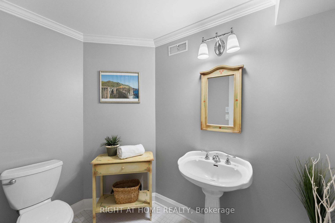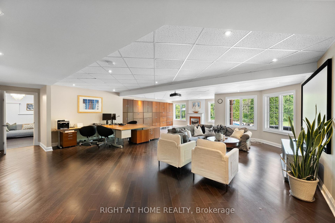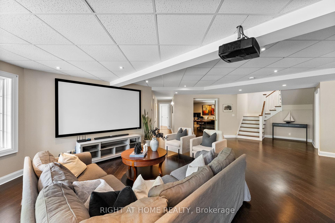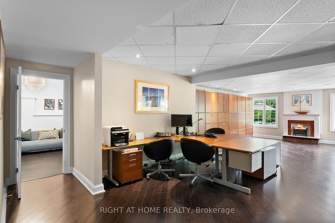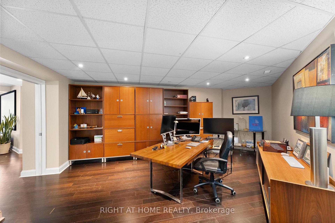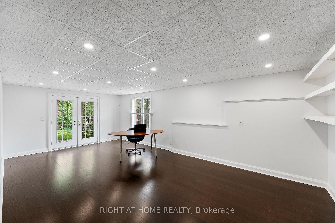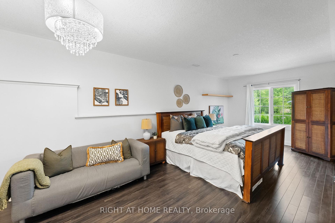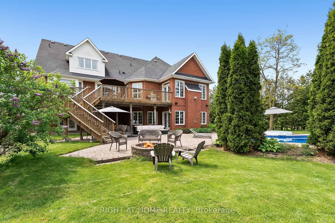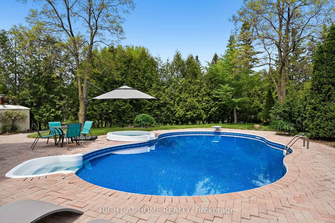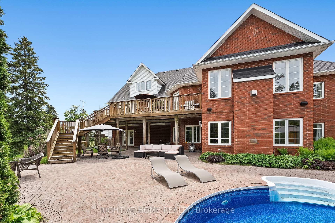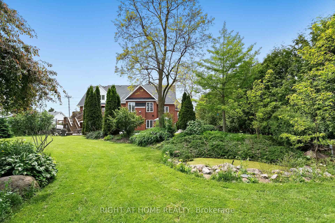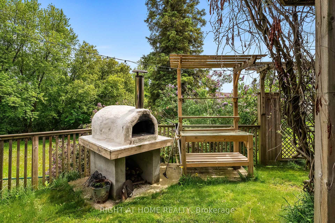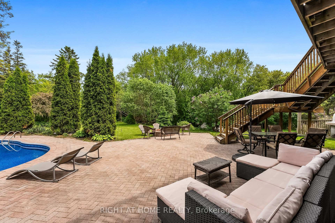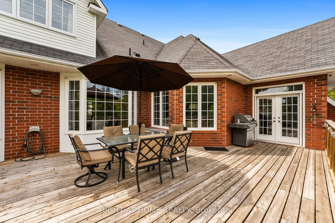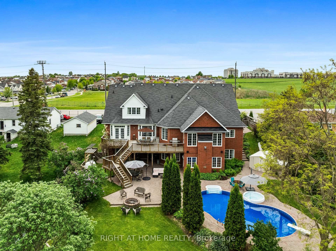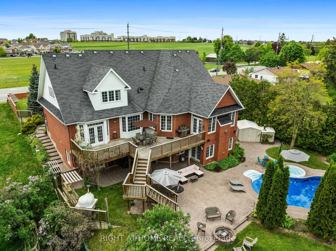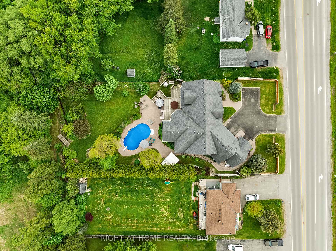$1,999,999
Available - For Sale
Listing ID: E12183441
1277 Townline Road North , Clarington, L1H 8L7, Durham
| This one-of-a-kind custom bungaloft is perfectly positioned on an expansive ravine lot, backing onto serene conservation land offering unmatched privacy and natural beauty just minutes from Hwy 407.With over 6,000 sq ft of luxurious living space, this stunning home features 6 spacious bedrooms, 5 spa-like bathrooms, and multiple flex rooms ideal for a home office, games lounge, or personal gym. The thoughtfully designed open-concept main floor showcases a showpiece kitchen complete with a walk-in pantry, oversized island, and built-in coffee bar all overlooking a breathtaking backyard retreat. Rich hardwood floors flow throughout the main and upper levels, while the fully finished basement offers cozy in-floor heating. An attached three-car garage with a gas-heated workshop and ample parking add function to elegance. Step outside and discover your own resort-style backyard: elevated deck, covered walkout porch, in-ground pool, jacuzzi hot tub, and a handcrafted wood-burning stone pizza oven perfect for entertaining or unwinding in total privacy. This home effortlessly blends luxury, comfort, and lifestyle a rare opportunity to own a truly exceptional property in one of Clarington's most desirable locations. |
| Price | $1,999,999 |
| Taxes: | $9707.40 |
| Occupancy: | Owner |
| Address: | 1277 Townline Road North , Clarington, L1H 8L7, Durham |
| Acreage: | .50-1.99 |
| Directions/Cross Streets: | Taunton/Townline |
| Rooms: | 14 |
| Rooms +: | 3 |
| Bedrooms: | 4 |
| Bedrooms +: | 2 |
| Family Room: | T |
| Basement: | Finished wit |
| Level/Floor | Room | Length(ft) | Width(ft) | Descriptions | |
| Room 1 | Ground | Kitchen | 17.15 | 12.14 | Hardwood Floor, Pantry, Centre Island |
| Room 2 | Ground | Breakfast | 9.97 | 9.97 | Hardwood Floor, Eat-in Kitchen, Crown Moulding |
| Room 3 | Ground | Family Ro | 18.99 | 15.97 | Hardwood Floor, Gas Fireplace, Pot Lights |
| Room 4 | Ground | Dining Ro | 13.97 | 13.48 | Hardwood Floor, Bay Window, W/O To Deck |
| Room 5 | Ground | Primary B | 16.99 | 13.15 | Hardwood Floor, Bay Window, Crown Moulding |
| Room 6 | Ground | Bedroom 2 | 12.14 | 10.99 | Hardwood Floor, Walk-In Closet(s) |
| Room 7 | Ground | Bedroom 3 | 12.14 | 10.99 | Hardwood Floor, Walk-In Closet(s) |
| Room 8 | Ground | Den | 13.97 | 10.99 | Hardwood Floor, Large Window |
| Room 9 | Ground | Bedroom 4 | 18.73 | 24.99 | Hardwood Floor, Closet |
| Room 10 | Upper | Loft | 16.56 | 22.07 | Hardwood Floor, 3 Pc Ensuite, Pot Lights |
| Room 11 | Lower | Great Roo | 35.06 | 27.32 | Fireplace Insert, W/O To Pool, 2 Pc Ensuite |
| Room 12 | Lower | Bedroom 5 | 23.22 | 13.91 | Walk-In Closet(s), 3 Pc Ensuite, Heated Floor |
| Washroom Type | No. of Pieces | Level |
| Washroom Type 1 | 3 | Upper |
| Washroom Type 2 | 4 | Main |
| Washroom Type 3 | 3 | Main |
| Washroom Type 4 | 2 | Lower |
| Washroom Type 5 | 3 | Lower |
| Washroom Type 6 | 3 | Upper |
| Washroom Type 7 | 4 | Main |
| Washroom Type 8 | 3 | Main |
| Washroom Type 9 | 2 | Lower |
| Washroom Type 10 | 3 | Lower |
| Washroom Type 11 | 3 | Upper |
| Washroom Type 12 | 4 | Main |
| Washroom Type 13 | 3 | Main |
| Washroom Type 14 | 2 | Lower |
| Washroom Type 15 | 3 | Lower |
| Total Area: | 0.00 |
| Property Type: | Detached |
| Style: | 3-Storey |
| Exterior: | Brick |
| Garage Type: | Attached |
| (Parking/)Drive: | Other |
| Drive Parking Spaces: | 8 |
| Park #1 | |
| Parking Type: | Other |
| Park #2 | |
| Parking Type: | Other |
| Pool: | Inground |
| Other Structures: | Garden Shed |
| Approximatly Square Footage: | 3000-3500 |
| Property Features: | Ravine |
| CAC Included: | N |
| Water Included: | N |
| Cabel TV Included: | N |
| Common Elements Included: | N |
| Heat Included: | N |
| Parking Included: | N |
| Condo Tax Included: | N |
| Building Insurance Included: | N |
| Fireplace/Stove: | Y |
| Heat Type: | Forced Air |
| Central Air Conditioning: | Central Air |
| Central Vac: | Y |
| Laundry Level: | Syste |
| Ensuite Laundry: | F |
| Elevator Lift: | False |
| Sewers: | Septic |
| Utilities-Cable: | A |
| Utilities-Hydro: | Y |
| Utilities-Sewers: | A |
| Utilities-Municipal Water: | Y |
| Utilities-Telephone: | Y |
$
%
Years
This calculator is for demonstration purposes only. Always consult a professional
financial advisor before making personal financial decisions.
| Although the information displayed is believed to be accurate, no warranties or representations are made of any kind. |
| RIGHT AT HOME REALTY |
|
|
.jpg?src=Custom)
ALEX CYR
Salesperson
Dir:
See Attached S
| Virtual Tour | Book Showing | Email a Friend |
Jump To:
At a Glance:
| Type: | Freehold - Detached |
| Area: | Durham |
| Municipality: | Clarington |
| Neighbourhood: | Rural Clarington |
| Style: | 3-Storey |
| Tax: | $9,707.4 |
| Beds: | 4+2 |
| Baths: | 5 |
| Fireplace: | Y |
| Pool: | Inground |
Locatin Map:
Payment Calculator:
- Color Examples
- Red
- Magenta
- Gold
- Green
- Black and Gold
- Dark Navy Blue And Gold
- Cyan
- Black
- Purple
- Brown Cream
- Blue and Black
- Orange and Black
- Default
- Device Examples
