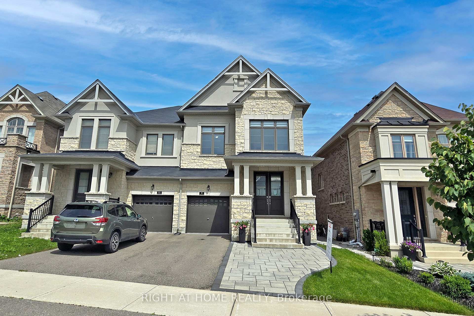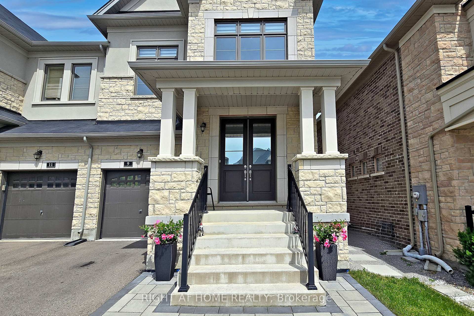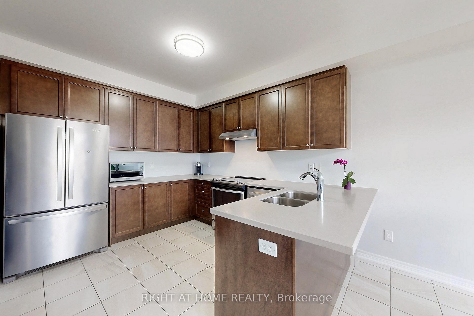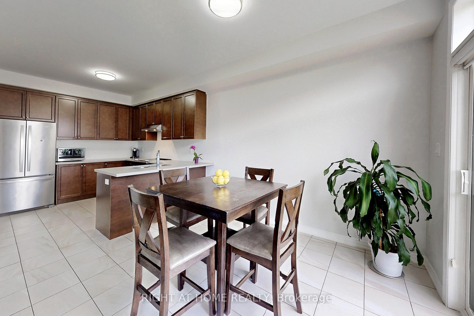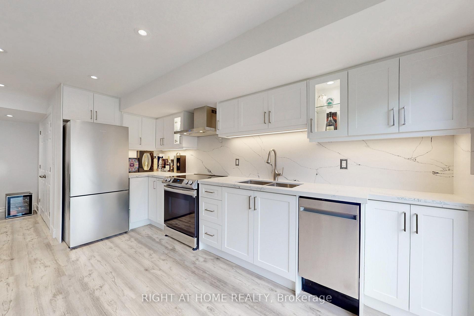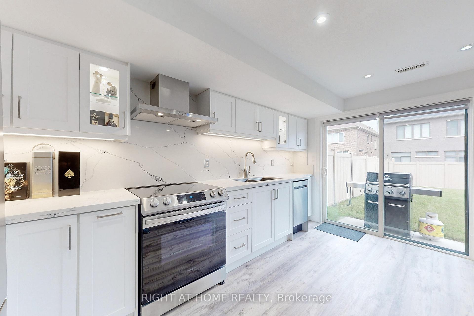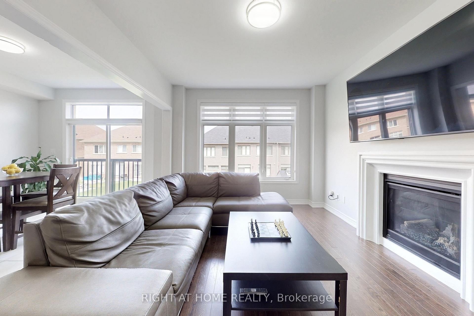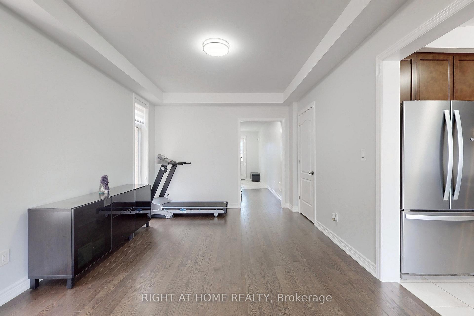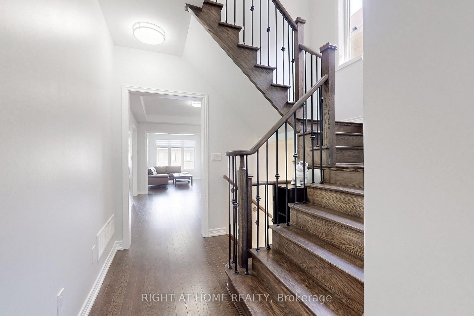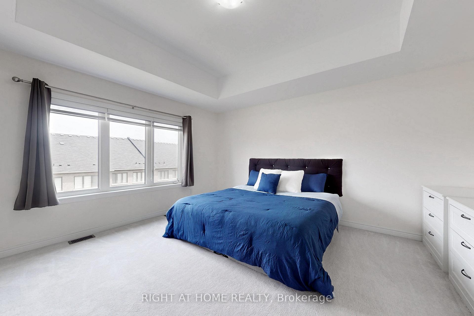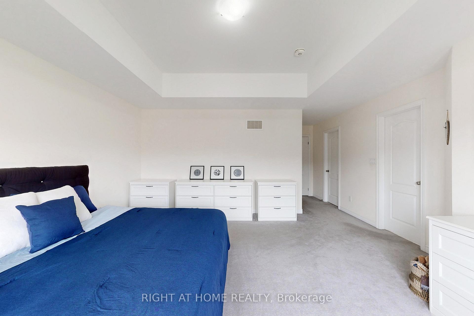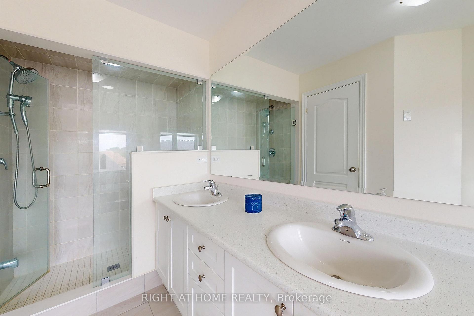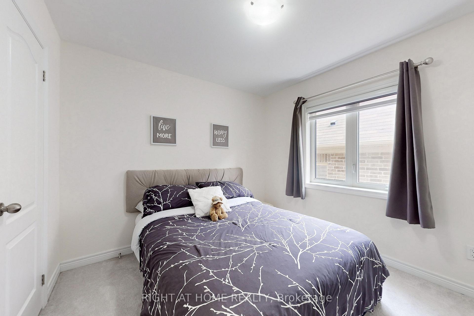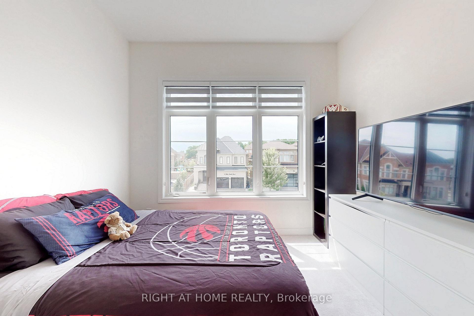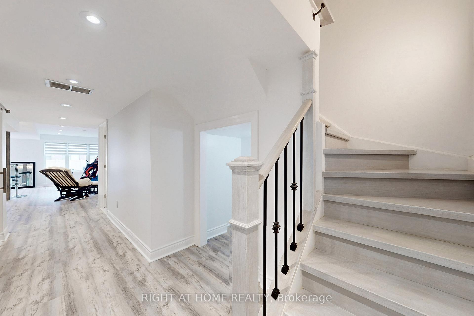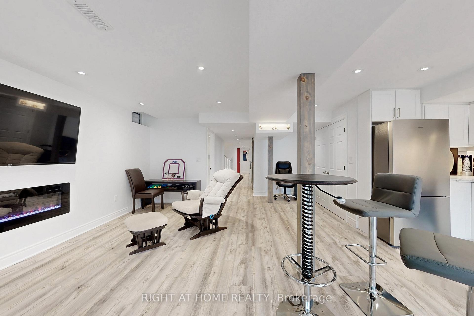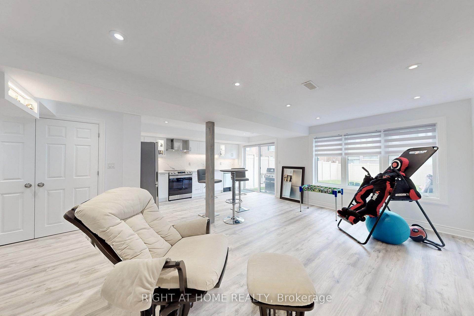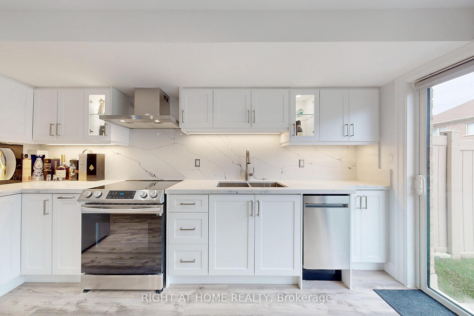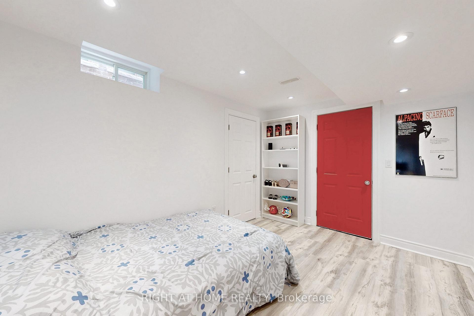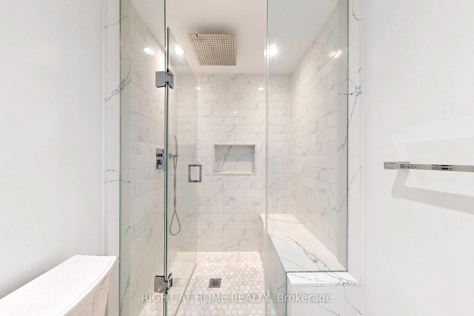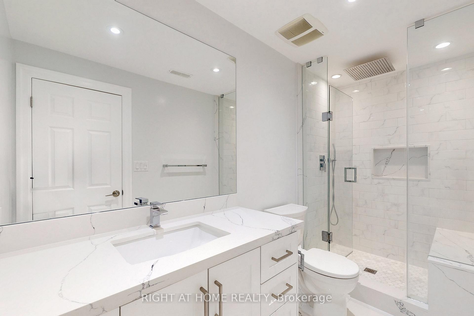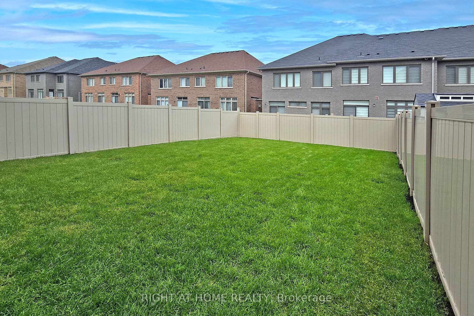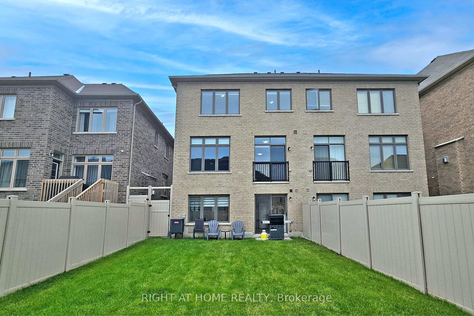$1,199,800
Available - For Sale
Listing ID: N12175777
9 John Smith Stre , East Gwillimbury, L9N 0S7, York
| *WALKOUT* SEPARATE ENTRANCE* Luxurious family home in the beautiful community of Holland Landing. Priced to sell this 4+1 bdrm, 5 bath, semi-detached home on a premium lot featuring a stunning basement inlaw suite complete with full kitchen, bath laundry. Ideal for a large family or investor seeking serious income potential! Main level offers, open concept layout w/high ceilings, upgraded kitchen with quartz countertops, s/s appliances and rich hardwood flooring.Upstairs you'll find Lrg primary bedroom with upgraded 5pc. ensuite, coffered ceiling,and walk-in closet, 2 additonal full bathrooms for a total of 3 on upper level! Meticulously renovated basement w/luxury finishes, including dream kitchen w/quartz backsplash & countertops, lazy susan, spice rack, 65" electric fireplace,over-sized wshrm w/rainfall shower and separate laundry area w/barndoor. Outside enjoy Rainbird automatic sprinkler. Driveway interlocking, Huge, flat backyard, perfect for landscaping and family activities. Check virtual tour for more pictures. Must see, book your showing today! |
| Price | $1,199,800 |
| Taxes: | $4720.86 |
| Occupancy: | Vacant |
| Address: | 9 John Smith Stre , East Gwillimbury, L9N 0S7, York |
| Directions/Cross Streets: | Second Concession and Silk Twist |
| Rooms: | 9 |
| Rooms +: | 4 |
| Bedrooms: | 4 |
| Bedrooms +: | 1 |
| Family Room: | T |
| Basement: | Apartment, Finished wit |
| Level/Floor | Room | Length(ft) | Width(ft) | Descriptions | |
| Room 1 | Main | Dining Ro | 11.15 | 14.37 | Hardwood Floor, Coffered Ceiling(s) |
| Room 2 | Main | Family Ro | 11.15 | 14.6 | Hardwood Floor, Gas Fireplace, Large Window |
| Room 3 | Main | Kitchen | 9.84 | 10.99 | Ceramic Floor, Stainless Steel Appl, Combined w/Br |
| Room 4 | Main | Breakfast | 10.99 | 9.84 | Ceramic Floor, Large Window, Combined w/Kitchen |
| Room 5 | Second | Primary B | 13.09 | 14.99 | 5 Pc Ensuite, Walk-In Closet(s), Coffered Ceiling(s) |
| Room 6 | Second | Bedroom 2 | 9.84 | 9.84 | 4 Pc Ensuite, Closet |
| Room 7 | Second | Bedroom 3 | 10 | 9.18 | Large Closet, Large Window, Broadloom |
| Room 8 | Second | Bedroom 4 | 13.12 | 10.66 | Semi Ensuite, Large Window, Broadloom |
| Room 9 | Basement | 21.98 | 29.03 | Modern Kitchen, 4 Pc Bath, Open Concept | |
| Room 10 |
| Washroom Type | No. of Pieces | Level |
| Washroom Type 1 | 2 | Main |
| Washroom Type 2 | 4 | Second |
| Washroom Type 3 | 5 | Second |
| Washroom Type 4 | 4 | Basement |
| Washroom Type 5 | 0 | |
| Washroom Type 6 | 2 | Main |
| Washroom Type 7 | 4 | Second |
| Washroom Type 8 | 5 | Second |
| Washroom Type 9 | 4 | Basement |
| Washroom Type 10 | 0 | |
| Washroom Type 11 | 2 | Main |
| Washroom Type 12 | 4 | Second |
| Washroom Type 13 | 5 | Second |
| Washroom Type 14 | 4 | Basement |
| Washroom Type 15 | 0 | |
| Washroom Type 16 | 2 | Main |
| Washroom Type 17 | 4 | Second |
| Washroom Type 18 | 5 | Second |
| Washroom Type 19 | 4 | Basement |
| Washroom Type 20 | 0 | |
| Washroom Type 21 | 2 | Main |
| Washroom Type 22 | 4 | Second |
| Washroom Type 23 | 5 | Second |
| Washroom Type 24 | 4 | Basement |
| Washroom Type 25 | 0 | |
| Washroom Type 26 | 2 | Main |
| Washroom Type 27 | 4 | Second |
| Washroom Type 28 | 5 | Second |
| Washroom Type 29 | 4 | Basement |
| Washroom Type 30 | 0 | |
| Washroom Type 31 | 2 | Main |
| Washroom Type 32 | 4 | Second |
| Washroom Type 33 | 5 | Second |
| Washroom Type 34 | 4 | Basement |
| Washroom Type 35 | 0 | |
| Washroom Type 36 | 2 | Main |
| Washroom Type 37 | 4 | Second |
| Washroom Type 38 | 5 | Second |
| Washroom Type 39 | 4 | Basement |
| Washroom Type 40 | 0 |
| Total Area: | 0.00 |
| Property Type: | Semi-Detached |
| Style: | 2-Storey |
| Exterior: | Brick, Stone |
| Garage Type: | Attached |
| (Parking/)Drive: | Private |
| Drive Parking Spaces: | 3 |
| Park #1 | |
| Parking Type: | Private |
| Park #2 | |
| Parking Type: | Private |
| Pool: | None |
| Approximatly Square Footage: | 2000-2500 |
| CAC Included: | N |
| Water Included: | N |
| Cabel TV Included: | N |
| Common Elements Included: | N |
| Heat Included: | N |
| Parking Included: | N |
| Condo Tax Included: | N |
| Building Insurance Included: | N |
| Fireplace/Stove: | Y |
| Heat Type: | Forced Air |
| Central Air Conditioning: | Central Air |
| Central Vac: | N |
| Laundry Level: | Syste |
| Ensuite Laundry: | F |
| Elevator Lift: | False |
| Sewers: | Sewer |
$
%
Years
This calculator is for demonstration purposes only. Always consult a professional
financial advisor before making personal financial decisions.
| Although the information displayed is believed to be accurate, no warranties or representations are made of any kind. |
| RIGHT AT HOME REALTY |
|
|
.jpg?src=Custom)
JACQUELYN ELIZABETH SMITH
Salesperson
Dir:
416-548-7854
Bus:
416-548-7854
Fax:
416-981-7184
| Virtual Tour | Book Showing | Email a Friend |
Jump To:
At a Glance:
| Type: | Freehold - Semi-Detached |
| Area: | York |
| Municipality: | East Gwillimbury |
| Neighbourhood: | Holland Landing |
| Style: | 2-Storey |
| Tax: | $4,720.86 |
| Beds: | 4+1 |
| Baths: | 5 |
| Fireplace: | Y |
| Pool: | None |
Locatin Map:
Payment Calculator:
- Color Examples
- Red
- Magenta
- Gold
- Green
- Black and Gold
- Dark Navy Blue And Gold
- Cyan
- Black
- Purple
- Brown Cream
- Blue and Black
- Orange and Black
- Default
- Device Examples
