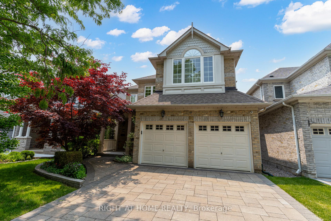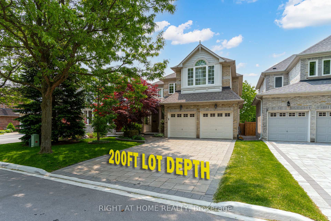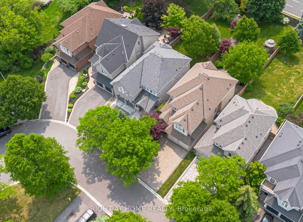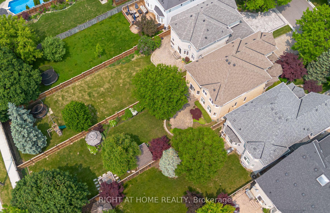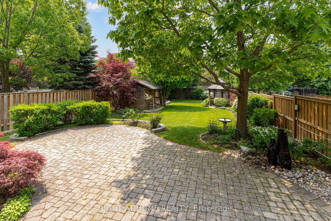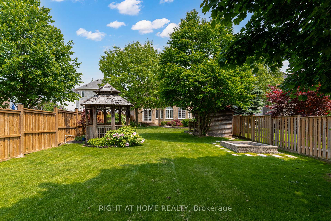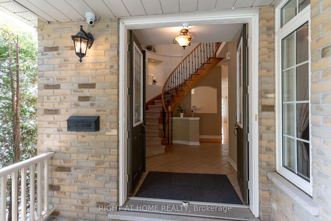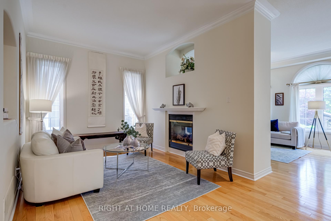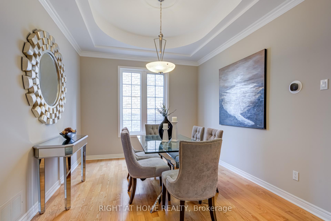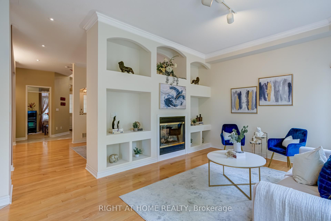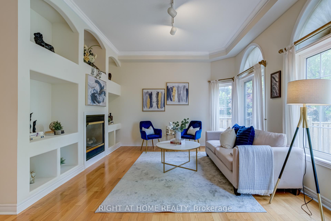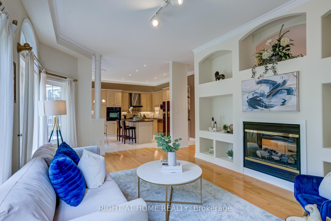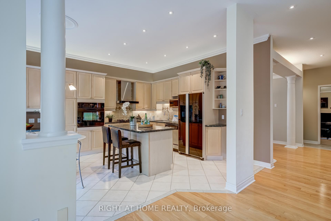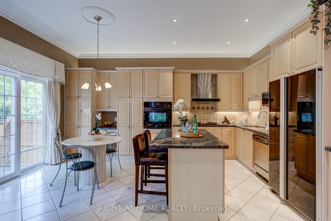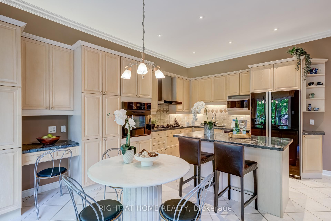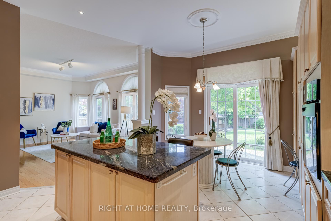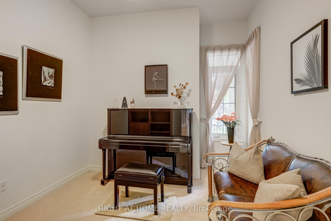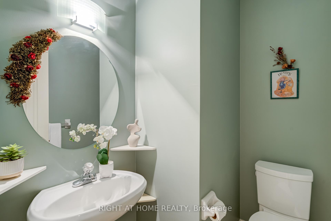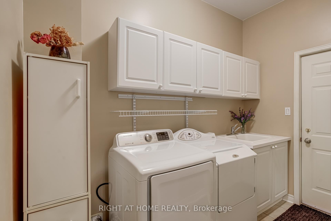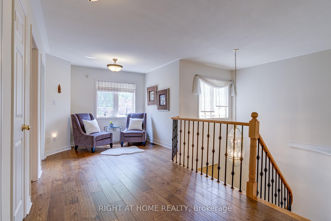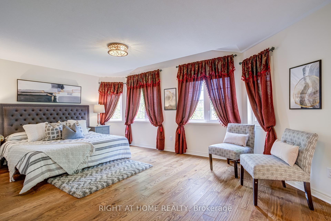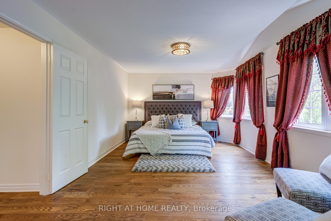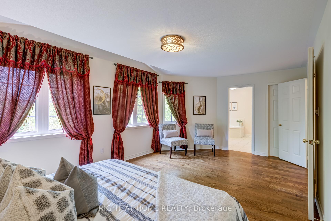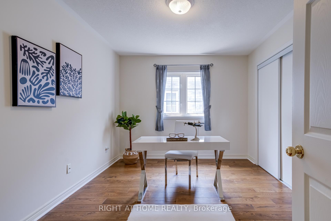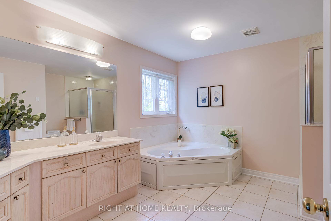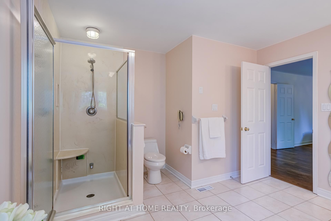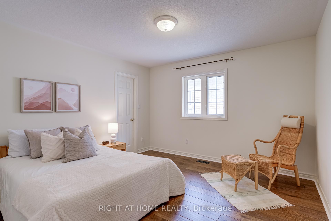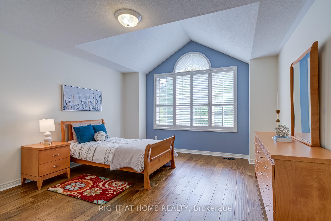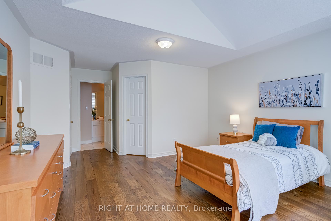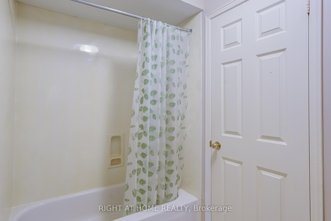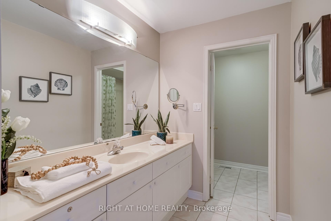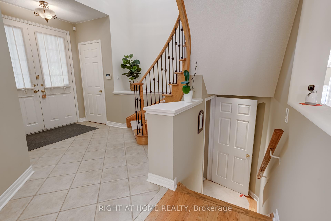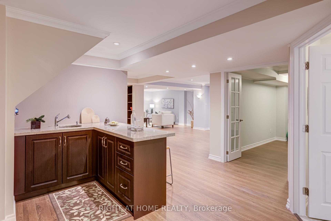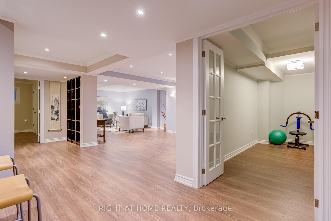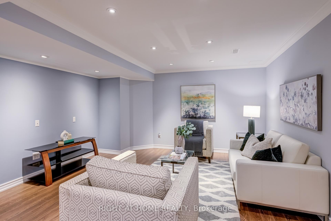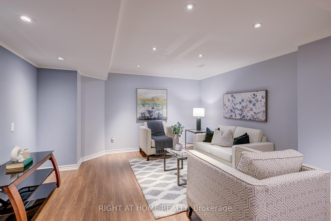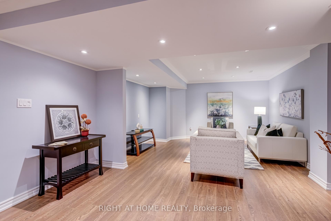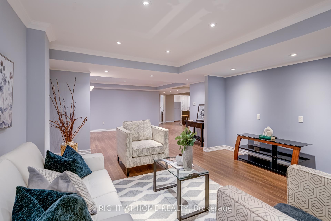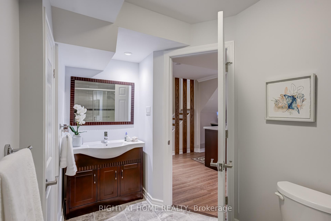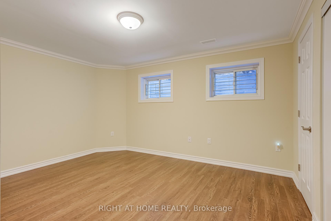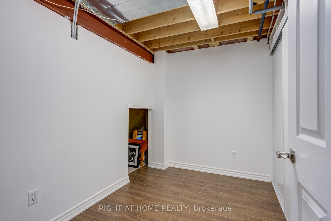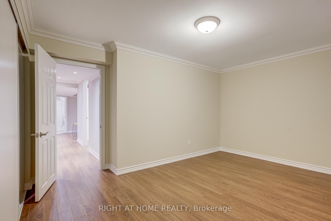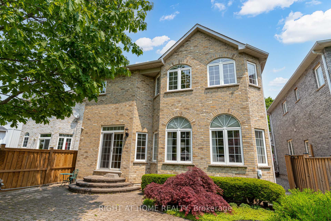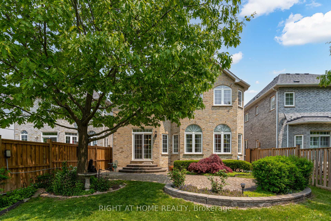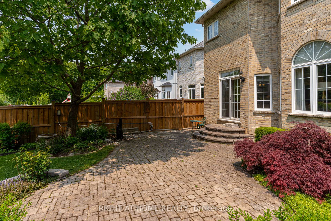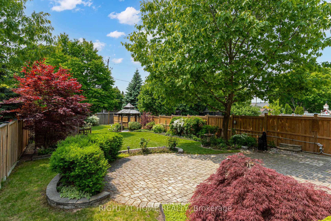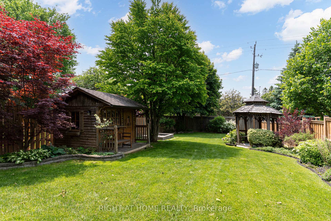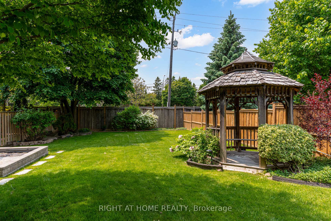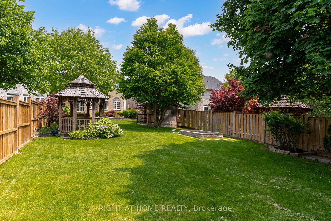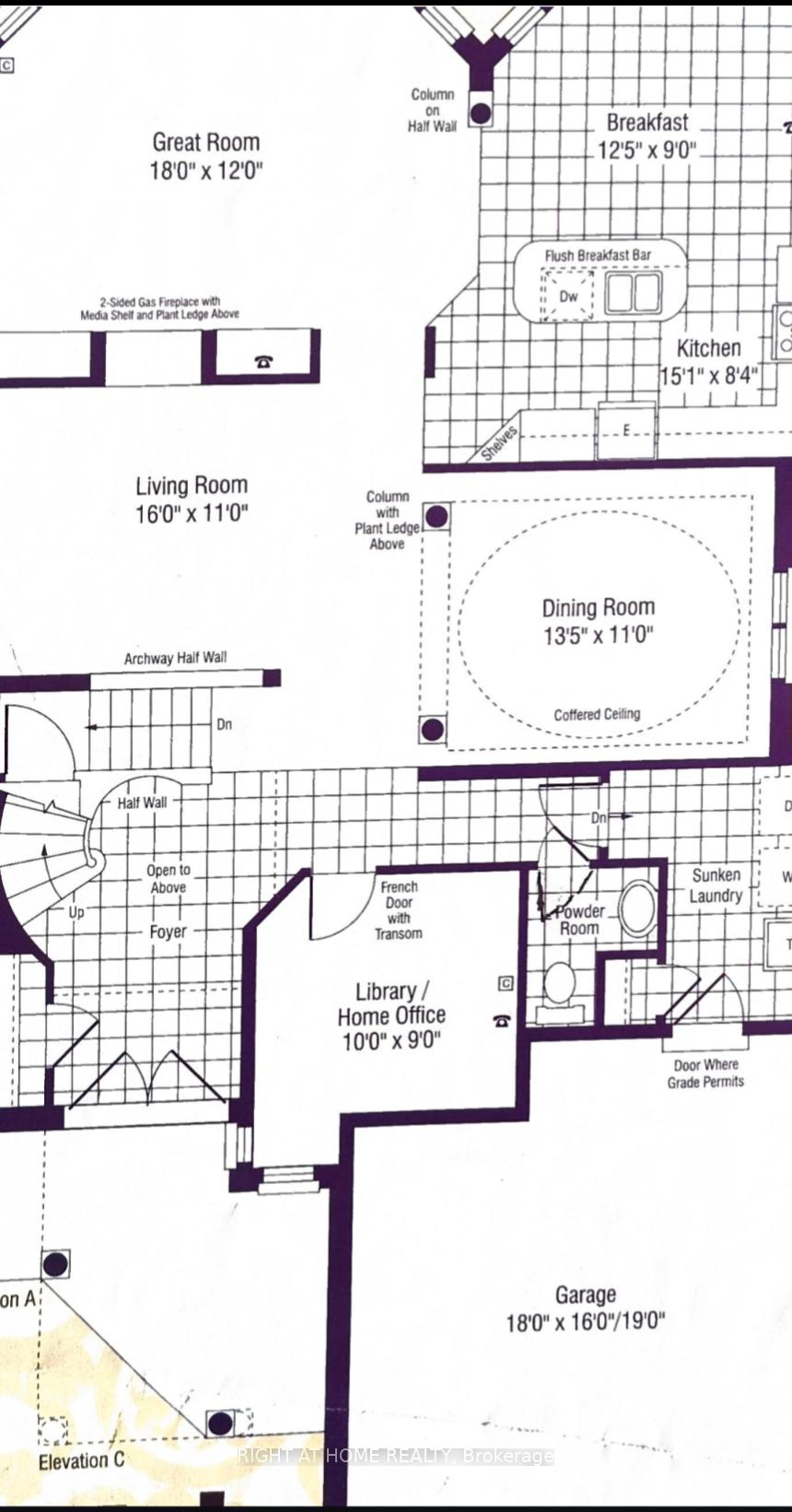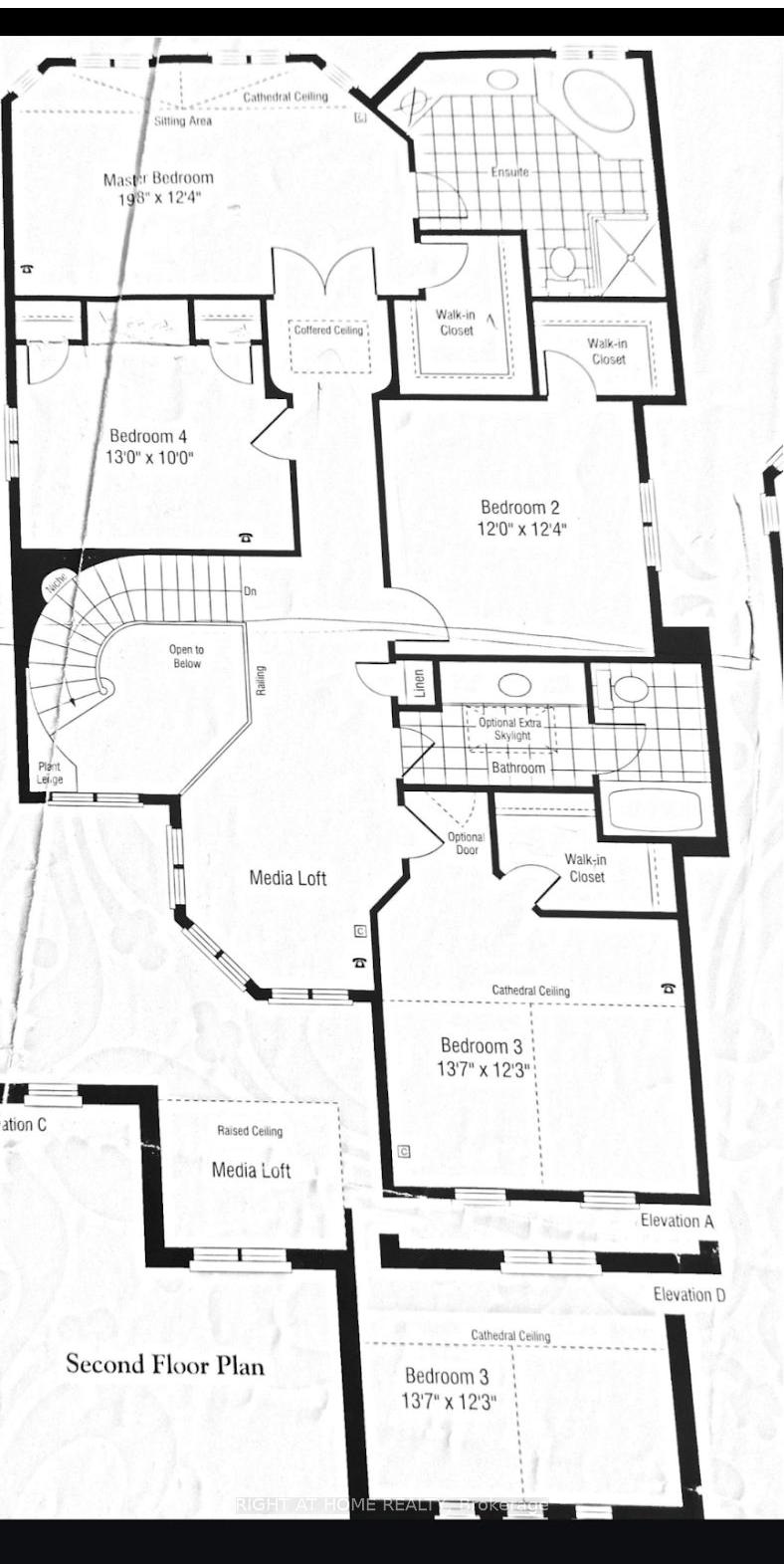$1,988,000
Available - For Sale
Listing ID: N12197148
26 Greencroft Cres , Markham, L3R 3Y5, York
| This isn't just a home; it's a prime piece of real estate defying current trends (no postage stamp lot here!), offering an unheard-of 200-foot deep property, one of only seven built by Monarch in 2001. Nestled on a peaceful crescent with no busy through streets and no rear neighbours. -- This is a highly rated school zone! -- Walking distance to charming Main Street Unionville, scenic Toogood Pond, and the convenient Village Grocer. -- Featuring over 4000 sq ft of finished living space. Eight-foot double doors open to a 19-foot ceiling and an elegant curved staircase. -- The main floor boasts impressive 10-foot ceilings throughout, enhanced by architectural niches and crown molding. -- Its open-concept layout is centered around a double-sided fireplace with a beautiful feature wall and integrated built-ins. -- The generously sized kitchen presents an unobstructed garden view, equipped with a large island, granite countertops, extended cabinetry, and a Jenn-Air gas cooktop and wall oven. -- Upstairs, a versatile media loft accompanies four large bedrooms, abundant storage with three walk-ins. -- The stylish finished basement is perfect for entertaining, complete with a granite bar overlooking a potential home theatre and games room, alongside a 3-piece bath, additional bedroom, gym, huge walk-in pantry, and custom built-ins. -- Original Owners. ---------- Heat pump '24, fence '23, sprinkler system!, shingles (30yr) '14, interlock drive '24, Security system= 2 alarm system pads + panic alarm + 4 wired cameras(2023), water softener, large garden shed & custom gazebo. |
| Price | $1,988,000 |
| Taxes: | $8914.06 |
| Occupancy: | Vacant |
| Address: | 26 Greencroft Cres , Markham, L3R 3Y5, York |
| Directions/Cross Streets: | 16th Ave and Kennedy Rd |
| Rooms: | 9 |
| Rooms +: | 4 |
| Bedrooms: | 4 |
| Bedrooms +: | 1 |
| Family Room: | T |
| Basement: | Finished |
| Level/Floor | Room | Length(ft) | Width(ft) | Descriptions | |
| Room 1 | Ground | Office | 10 | 9.02 | |
| Room 2 | Ground | Dining Ro | 13.45 | 10.99 | Moulded Ceiling, Hardwood Floor |
| Room 3 | Ground | Living Ro | 16.01 | 10.99 | 2 Way Fireplace, Hardwood Floor |
| Room 4 | Ground | Family Ro | 18.01 | 12 | 2 Way Fireplace, B/I Shelves, Hardwood Floor |
| Room 5 | Ground | Kitchen | 17.38 | 15.09 | Granite Counters, Ceramic Floor |
| Room 6 | Second | Primary B | 19.78 | 12.37 | 4 Pc Ensuite, Walk-In Closet(s), Hardwood Floor |
| Room 7 | Second | Bedroom 2 | 12 | 12.37 | Walk-In Closet(s), Hardwood Floor |
| Room 8 | Second | Bedroom 3 | 13.68 | 12.3 | Cathedral Ceiling(s), Walk-In Closet(s), 3 Pc Ensuite |
| Room 9 | Second | Bedroom 4 | 12.99 | 10 | Double Closet, Hardwood Floor |
| Room 10 | Second | Loft | 9.81 | 6.89 | Open Concept, Hardwood Floor |
| Room 11 | Basement | Other | 15.09 | 9.68 | Bar Sink, B/I Bookcase, Laminate |
| Room 12 | Basement | Media Roo | 28.24 | 13.84 | Combined w/Game, B/I Bookcase, Laminate |
| Room 13 | Basement | Exercise | 14.66 | 8.82 | B/I Bookcase, Laminate |
| Room 14 | Basement | Bedroom | 14.07 | 10.33 | Double Closet, Laminate |
| Room 15 | Basement | Pantry | 9.58 | 6.99 | Laminate |
| Washroom Type | No. of Pieces | Level |
| Washroom Type 1 | 2 | Main |
| Washroom Type 2 | 3 | Second |
| Washroom Type 3 | 4 | Second |
| Washroom Type 4 | 3 | Basement |
| Washroom Type 5 | 0 |
| Total Area: | 0.00 |
| Approximatly Age: | 16-30 |
| Property Type: | Detached |
| Style: | 2-Storey |
| Exterior: | Brick |
| Garage Type: | Attached |
| Drive Parking Spaces: | 4 |
| Pool: | None |
| Other Structures: | Fence - Full, |
| Approximatly Age: | 16-30 |
| Approximatly Square Footage: | 2500-3000 |
| Property Features: | Fenced Yard |
| CAC Included: | N |
| Water Included: | N |
| Cabel TV Included: | N |
| Common Elements Included: | N |
| Heat Included: | N |
| Parking Included: | N |
| Condo Tax Included: | N |
| Building Insurance Included: | N |
| Fireplace/Stove: | Y |
| Heat Type: | Forced Air |
| Central Air Conditioning: | Other |
| Central Vac: | N |
| Laundry Level: | Syste |
| Ensuite Laundry: | F |
| Sewers: | Sewer |
| Utilities-Cable: | Y |
| Utilities-Hydro: | Y |
| Utilities-Sewers: | Y |
| Utilities-Gas: | Y |
| Utilities-Municipal Water: | Y |
| Utilities-Telephone: | Y |
$
%
Years
This calculator is for demonstration purposes only. Always consult a professional
financial advisor before making personal financial decisions.
| Although the information displayed is believed to be accurate, no warranties or representations are made of any kind. |
| RIGHT AT HOME REALTY |
|
|
.jpg?src=Custom)
BLAKE DERMOTT
Salesperson
Dir:
40.06 feet at
| Virtual Tour | Book Showing | Email a Friend |
Jump To:
At a Glance:
| Type: | Freehold - Detached |
| Area: | York |
| Municipality: | Markham |
| Neighbourhood: | Unionville |
| Style: | 2-Storey |
| Approximate Age: | 16-30 |
| Tax: | $8,914.06 |
| Beds: | 4+1 |
| Baths: | 4 |
| Fireplace: | Y |
| Pool: | None |
Locatin Map:
Payment Calculator:
- Color Examples
- Red
- Magenta
- Gold
- Green
- Black and Gold
- Dark Navy Blue And Gold
- Cyan
- Black
- Purple
- Brown Cream
- Blue and Black
- Orange and Black
- Default
- Device Examples
