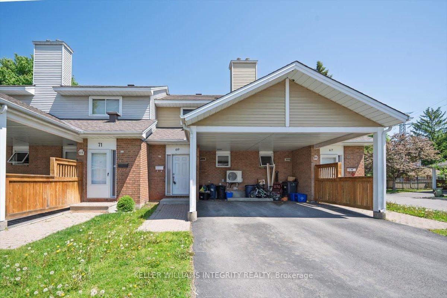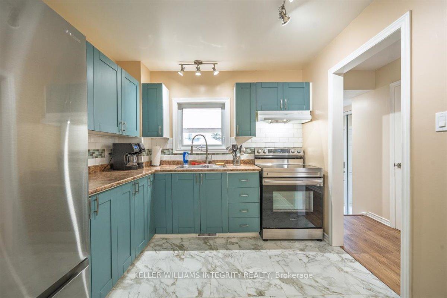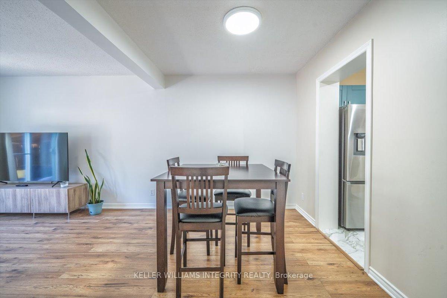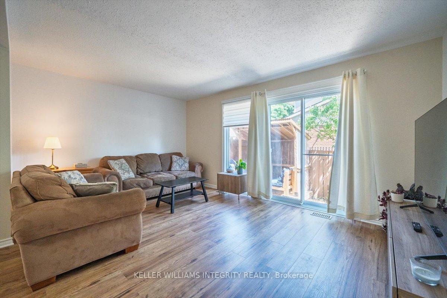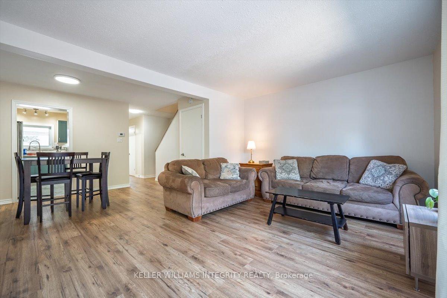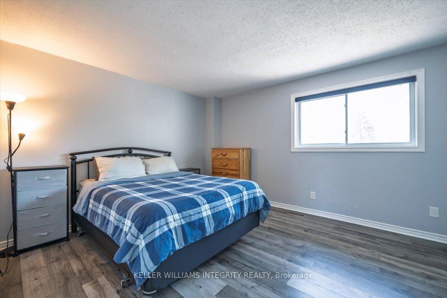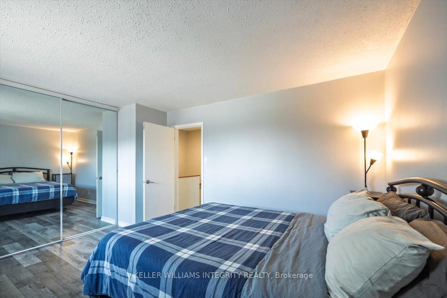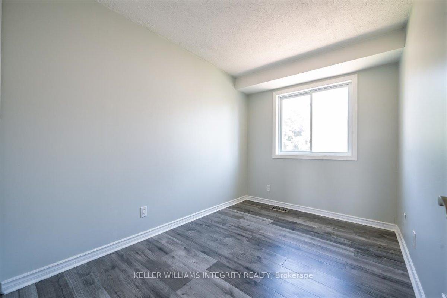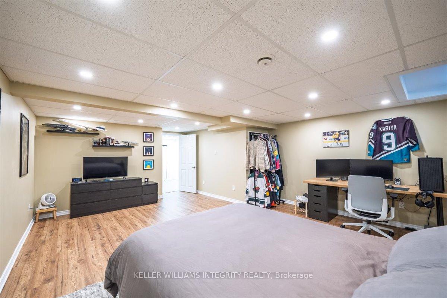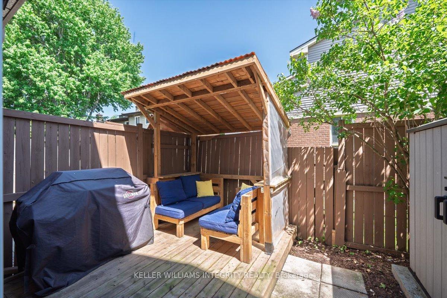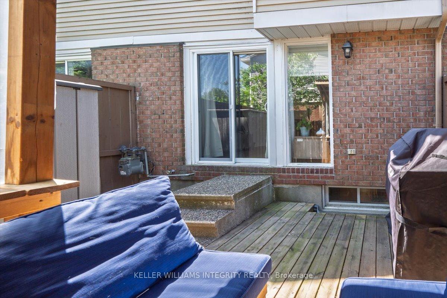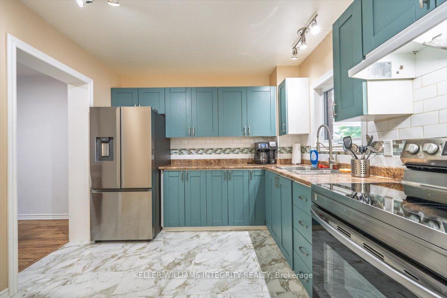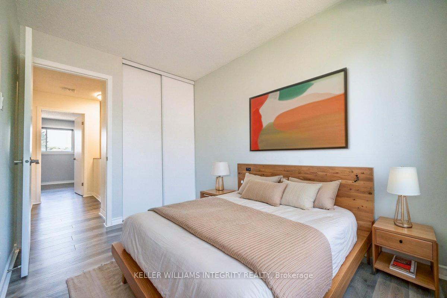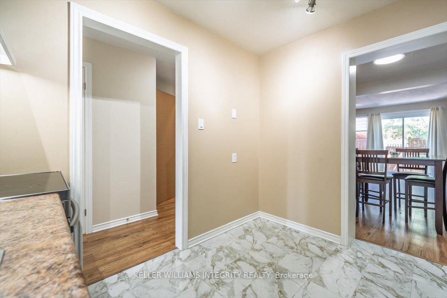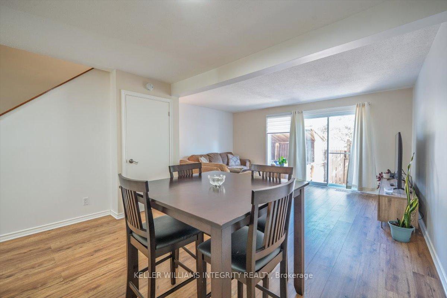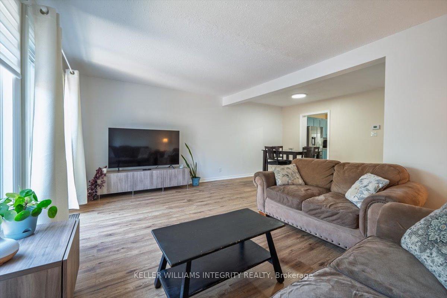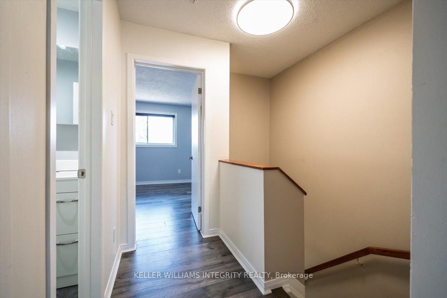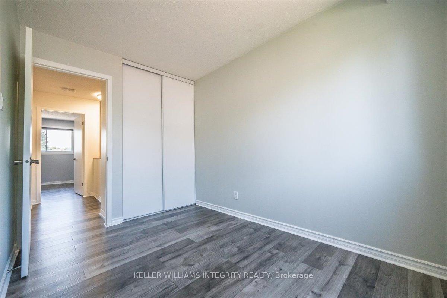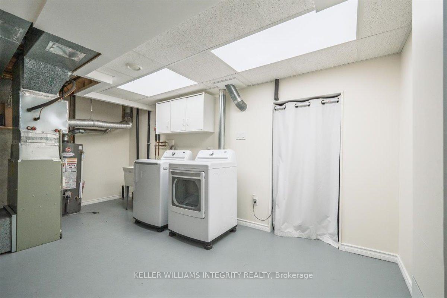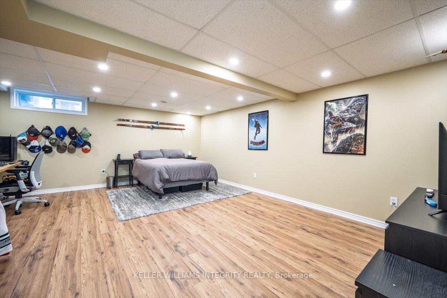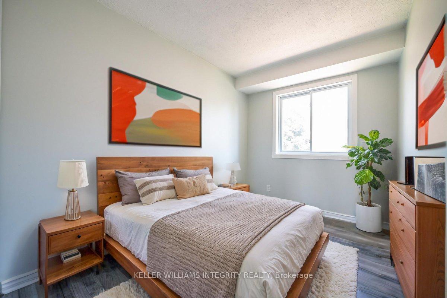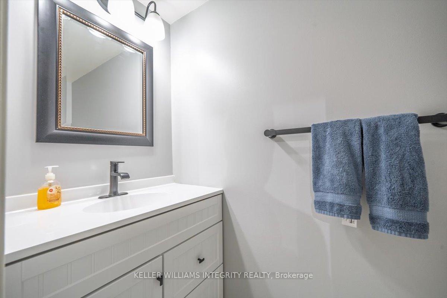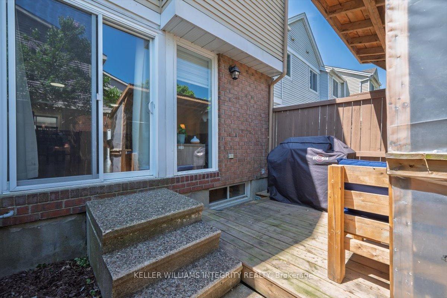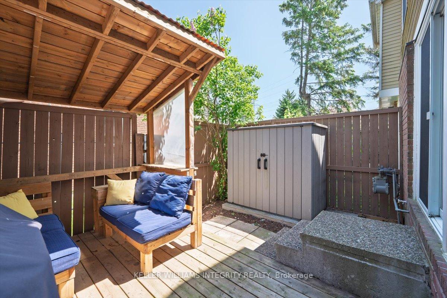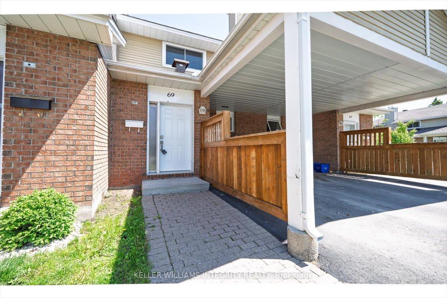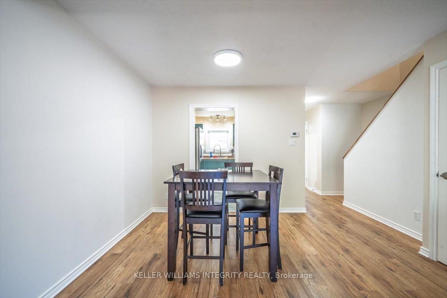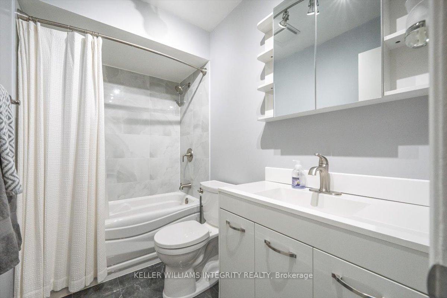$424,900
Available - For Sale
Listing ID: X12191255
69 Bannerhill Priv , Hunt Club - South Keys and Area, K1V 0T3, Ottawa
| Welcome to 69 Bannerhill Private, a beautifully renovated condo townhouse nestled in Ottawas desirable Tanglewood community. This three-bedroom, two-bathroom home effortlessly blends style, comfort, and convenience - perfect for modern living. Enjoy the private laneway large enough for 2 cars before stepping inside to find a bright, open-concept layout featuring updated flooring throughout. Pass by a large closet and partial bathroom before entering the eat-in kitchen which offers ample cabinetry and counter space. The adjoining living and dining areas are perfect for entertaining, with sliding patio doors that open to a private, fenced yard complete with a covered BBQ or seating area. Upstairs you will find the generous size primary bedroom with a wall of closet, 2 great size secondary bedrooms and a full bathroom. Downstairs, the finished basement adds valuable living space, whether you need a cozy family room, home office, or media area, along with dedicated storage space and a large laundry room. The home also features newer appliances, central A/C, and a carport with additional storage. Visitor parking is conveniently available. Enjoy being just minutes from Merivale Roads extensive shopping and dining options, while nearby parks, schools, and transit routes add to the homes unbeatable location. Whether you're looking for your first home or the perfect downsizing opportunity, this move-in ready gem offers comfort, functionality, and a fantastic lifestyle. |
| Price | $424,900 |
| Taxes: | $2452.00 |
| Assessment Year: | 2024 |
| Occupancy: | Owner |
| Address: | 69 Bannerhill Priv , Hunt Club - South Keys and Area, K1V 0T3, Ottawa |
| Postal Code: | K1V 0T3 |
| Province/State: | Ottawa |
| Directions/Cross Streets: | Bank St to Walkley head East. Turn right onto Heatherington and take a left onto Bannerhill. |
| Washroom Type | No. of Pieces | Level |
| Washroom Type 1 | 2 | Main |
| Washroom Type 2 | 3 | Second |
| Washroom Type 3 | 0 | |
| Washroom Type 4 | 0 | |
| Washroom Type 5 | 0 |
| Total Area: | 0.00 |
| Washrooms: | 2 |
| Heat Type: | Forced Air |
| Central Air Conditioning: | Central Air |
$
%
Years
This calculator is for demonstration purposes only. Always consult a professional
financial advisor before making personal financial decisions.
| Although the information displayed is believed to be accurate, no warranties or representations are made of any kind. |
| KELLER WILLIAMS INTEGRITY REALTY |
|
|
.jpg?src=Custom)
Dir:
416-548-7854
Bus:
416-548-7854
Fax:
416-981-7184
| Virtual Tour | Book Showing | Email a Friend |
Jump To:
At a Glance:
| Type: | Com - Condo Townhouse |
| Area: | Ottawa |
| Municipality: | Hunt Club - South Keys and Area |
| Neighbourhood: | 3804 - Heron Gate/Industrial Park |
| Style: | 2-Storey |
| Tax: | $2,452 |
| Maintenance Fee: | $530 |
| Beds: | 3 |
| Baths: | 2 |
| Fireplace: | Y |
Locatin Map:
Payment Calculator:
- Color Examples
- Red
- Magenta
- Gold
- Green
- Black and Gold
- Dark Navy Blue And Gold
- Cyan
- Black
- Purple
- Brown Cream
- Blue and Black
- Orange and Black
- Default
- Device Examples
