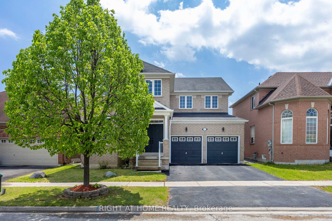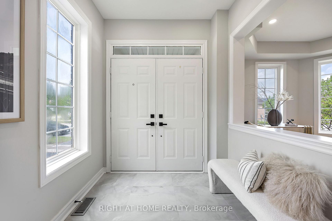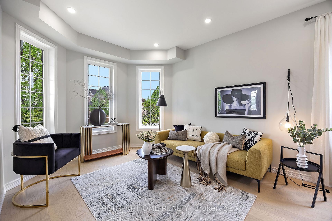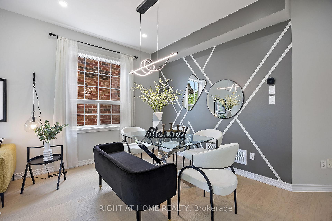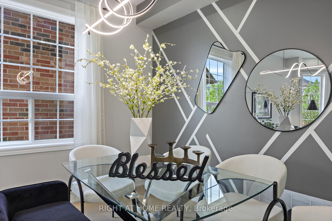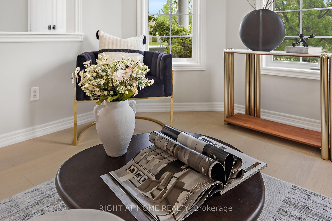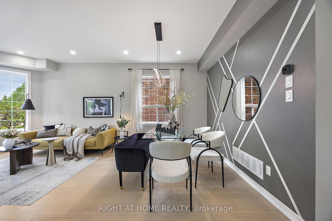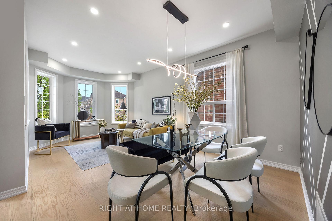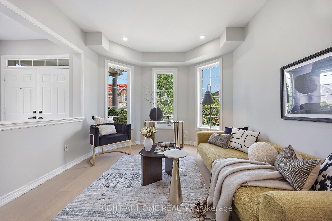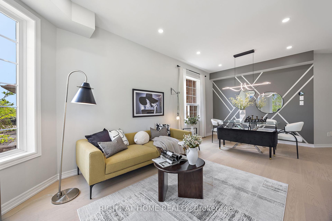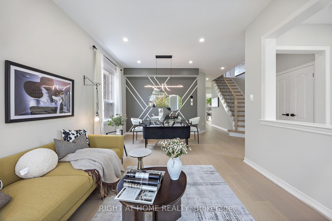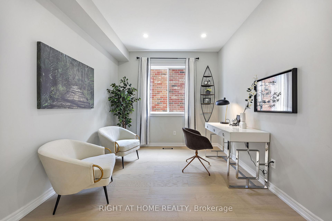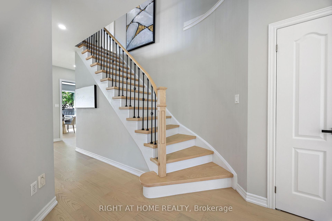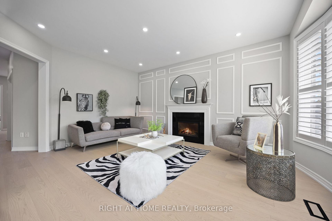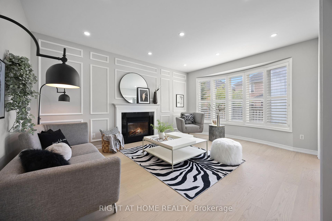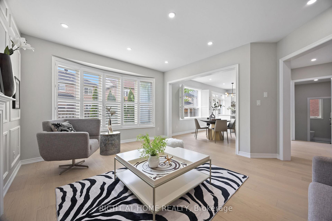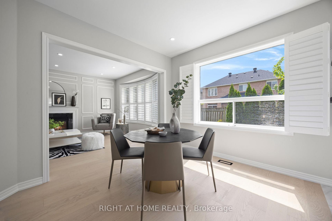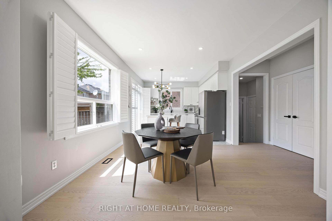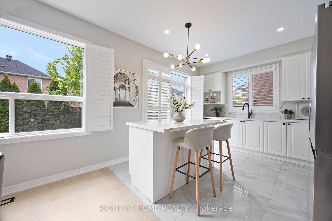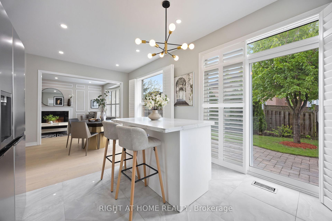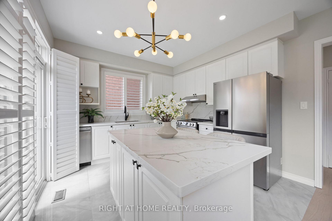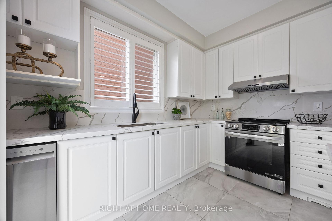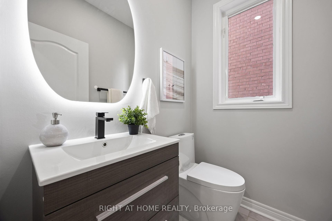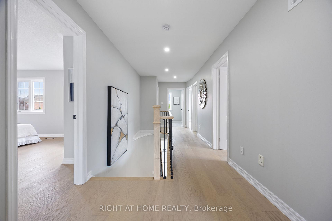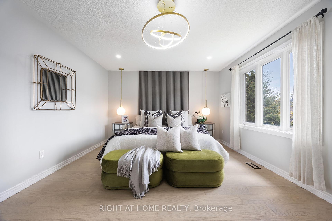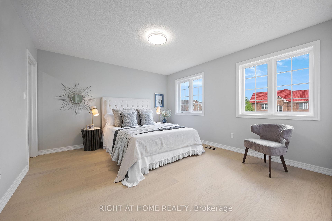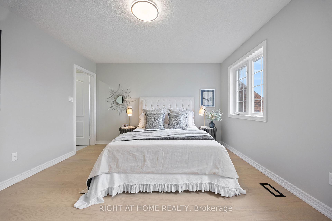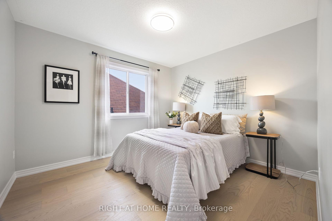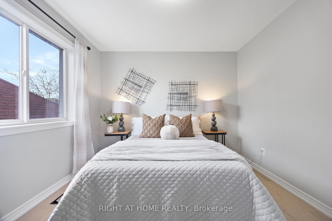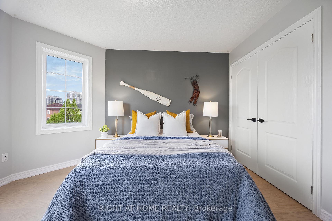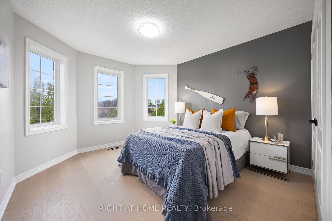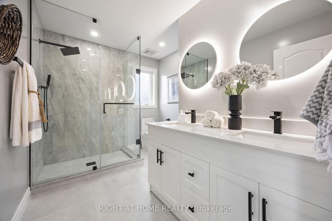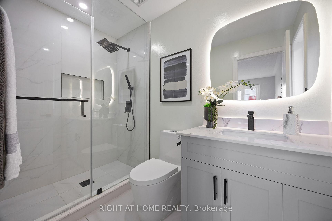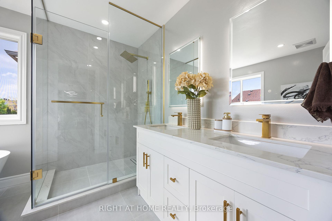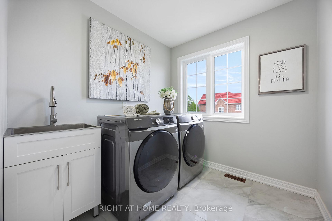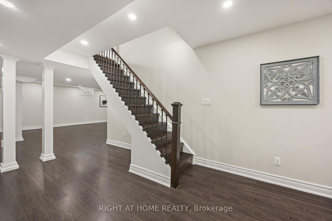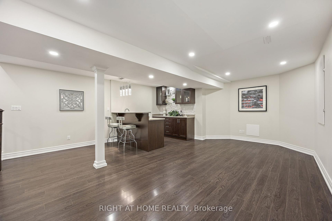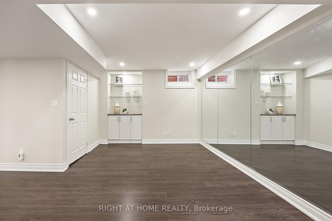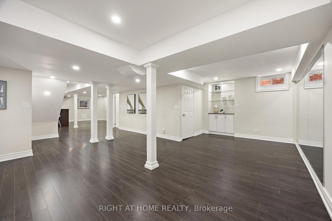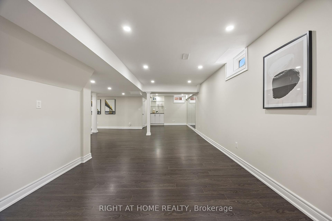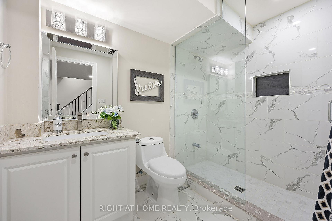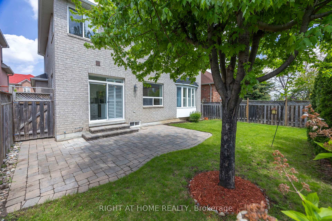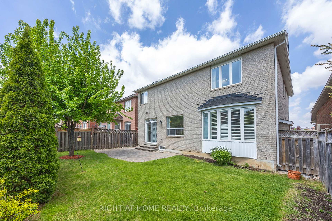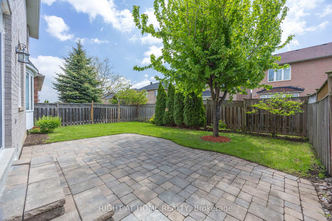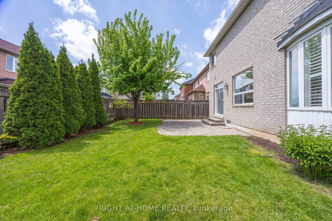$1,898,800
Available - For Sale
Listing ID: N12165494
171 Edward Jeffreys Aven , Markham, L6E 2A3, York
| Welcome Home! South facing detached house with fully sunshine. Finished basement, about 4000 sqft living space, Main floor- Big windows with California Shutter, well maintained backyard, $250K+ spent to fully renovated with many upgrades: new floor in main and 2nd flr, designer inspired bathrooms, huge laundry room, ample storage, fresh paint throughout, high end light fixtures, brand new kitchen appliances, brand new washer and dryer, new heat pump (2024), fully owned hot water tank, central vacuum, smart thermostat etc. GTA top school zone: Bur Oak Secondary School was ranked 2nd in Markham and 11th in Ontario in 2024, this home is just minutes from scenic parks, major supermarkets, the GO Train station, TTC/YRT transit, banks, plazas, daycares, community centres, Close to all HWYs. This is a rare opportunity to own a sun-filled, luxury residence in one of Markham's most desirable communities! Please visit and check it out yourself. |
| Price | $1,898,800 |
| Taxes: | $6614.00 |
| Assessment Year: | 2024 |
| Occupancy: | Vacant |
| Address: | 171 Edward Jeffreys Aven , Markham, L6E 2A3, York |
| Directions/Cross Streets: | Bur Oak/Markham Rd |
| Rooms: | 12 |
| Bedrooms: | 4 |
| Bedrooms +: | 1 |
| Family Room: | T |
| Basement: | Finished |
| Level/Floor | Room | Length(ft) | Width(ft) | Descriptions | |
| Room 1 | Second | Bedroom | 3.28 | 3.28 | |
| Room 2 | Second | Bedroom 2 | 3.28 | 3.28 | |
| Room 3 | Second | Bedroom 3 | 3.28 | 3.28 | |
| Room 4 | Second | Bedroom 4 | 3.28 | 3.28 | |
| Room 5 | Second | Laundry | 3.28 | 3.28 | |
| Room 6 | Main | Kitchen | 3.28 | 3.28 | |
| Room 7 | Main | Living Ro | 3.28 | 3.28 | |
| Room 8 | Main | Dining Ro | 3.28 | 3.28 | |
| Room 9 | Main | Breakfast | 3.28 | 3.28 | |
| Room 10 | Main | Office | 3.28 | 3.28 | |
| Room 11 | Main | Foyer | 3.28 | 3.28 | |
| Room 12 | Basement | Great Roo | 3.28 | 3.28 | |
| Room 13 | Basement | Bedroom 5 | 3.28 | 3.28 |
| Washroom Type | No. of Pieces | Level |
| Washroom Type 1 | 4 | Second |
| Washroom Type 2 | 5 | Second |
| Washroom Type 3 | 3 | Main |
| Washroom Type 4 | 4 | Basement |
| Washroom Type 5 | 0 |
| Total Area: | 0.00 |
| Property Type: | Detached |
| Style: | 2-Storey |
| Exterior: | Brick |
| Garage Type: | Built-In |
| Drive Parking Spaces: | 4 |
| Pool: | None |
| Approximatly Square Footage: | 2500-3000 |
| CAC Included: | N |
| Water Included: | N |
| Cabel TV Included: | N |
| Common Elements Included: | N |
| Heat Included: | N |
| Parking Included: | N |
| Condo Tax Included: | N |
| Building Insurance Included: | N |
| Fireplace/Stove: | Y |
| Heat Type: | Forced Air |
| Central Air Conditioning: | Central Air |
| Central Vac: | N |
| Laundry Level: | Syste |
| Ensuite Laundry: | F |
| Sewers: | Other |
$
%
Years
This calculator is for demonstration purposes only. Always consult a professional
financial advisor before making personal financial decisions.
| Although the information displayed is believed to be accurate, no warranties or representations are made of any kind. |
| RIGHT AT HOME REALTY |
|
|
.jpg?src=Custom)
SAMUEL ZHOU
Salesperson
Dir:
416-548-7854
Bus:
416-548-7854
Fax:
416-981-7184
| Book Showing | Email a Friend |
Jump To:
At a Glance:
| Type: | Freehold - Detached |
| Area: | York |
| Municipality: | Markham |
| Neighbourhood: | Wismer |
| Style: | 2-Storey |
| Tax: | $6,614 |
| Beds: | 4+1 |
| Baths: | 5 |
| Fireplace: | Y |
| Pool: | None |
Locatin Map:
Payment Calculator:
- Color Examples
- Red
- Magenta
- Gold
- Green
- Black and Gold
- Dark Navy Blue And Gold
- Cyan
- Black
- Purple
- Brown Cream
- Blue and Black
- Orange and Black
- Default
- Device Examples

