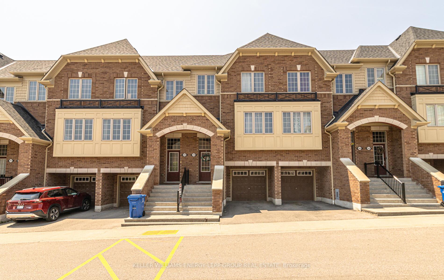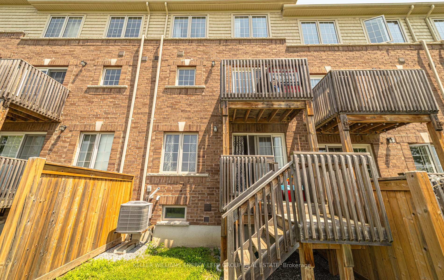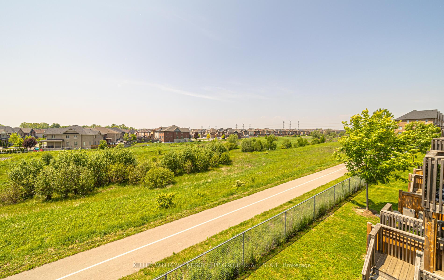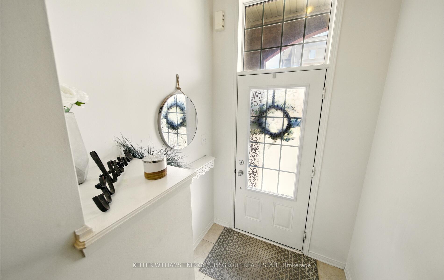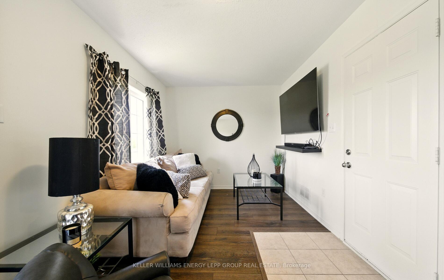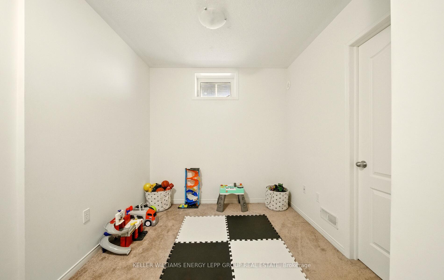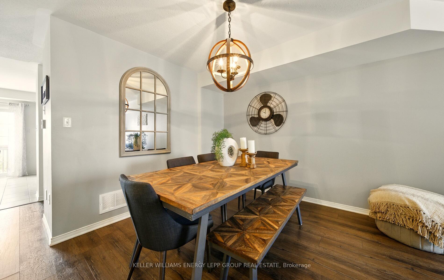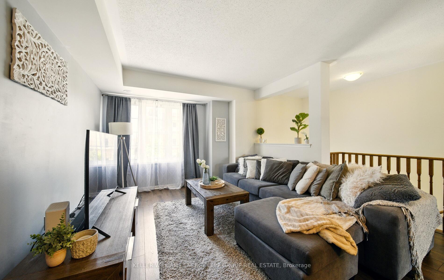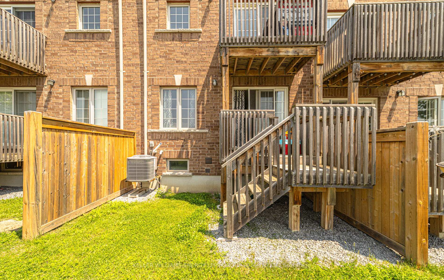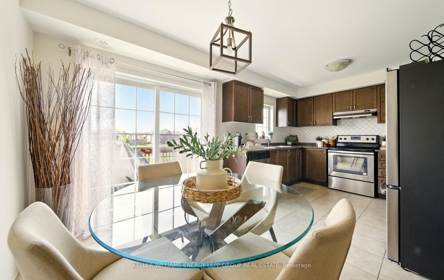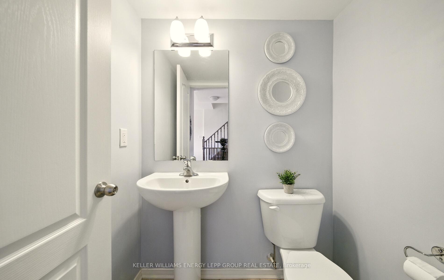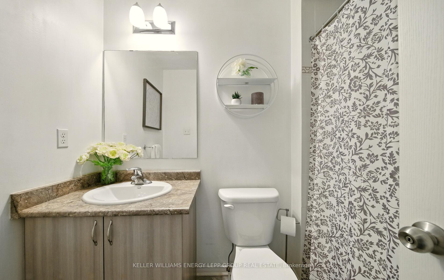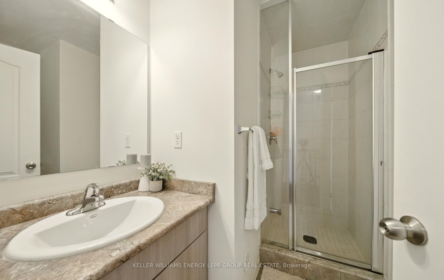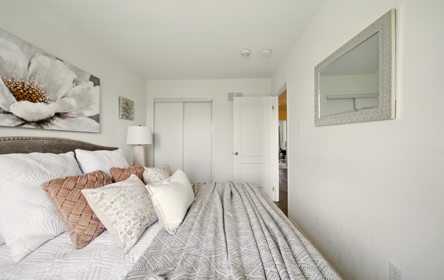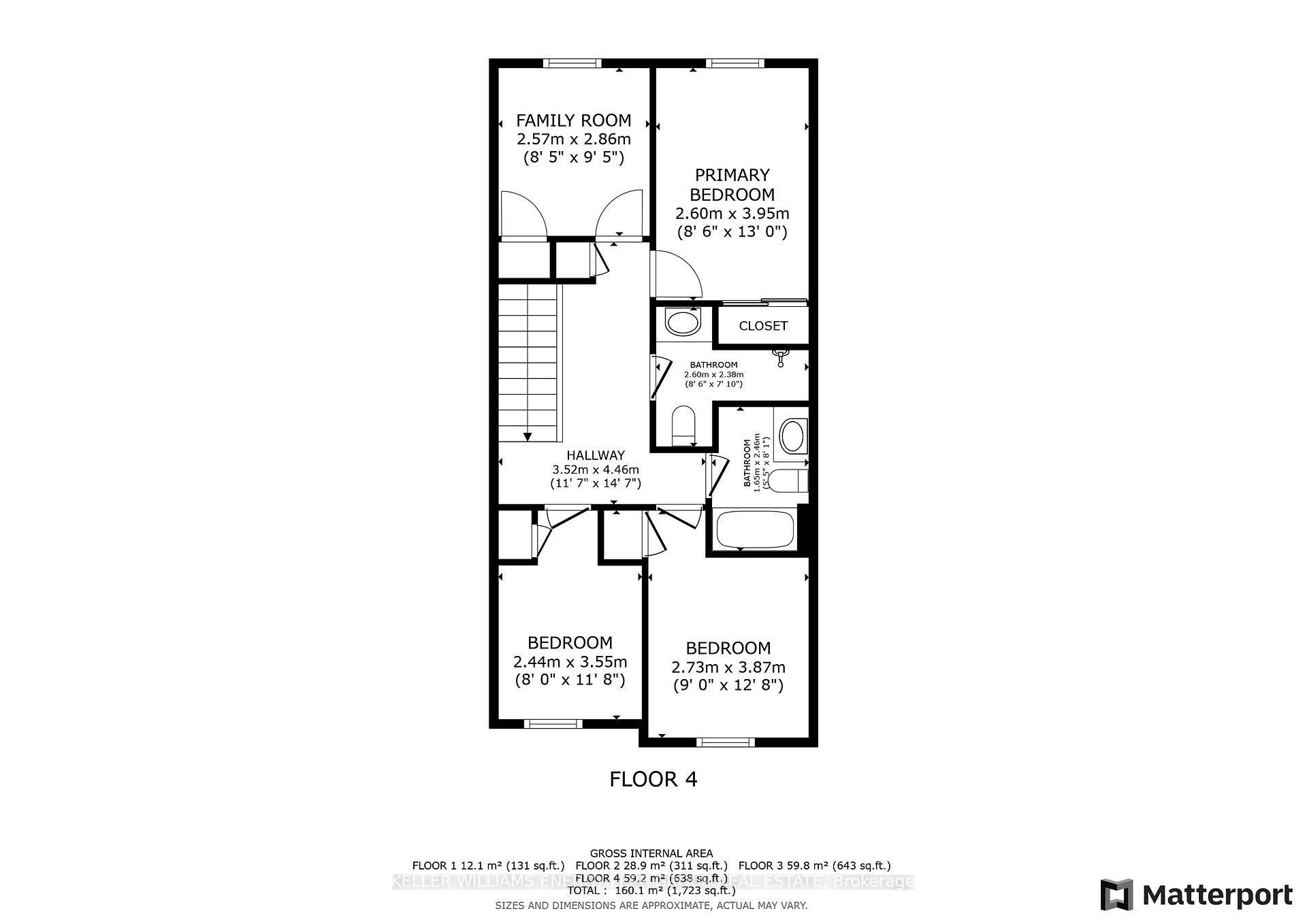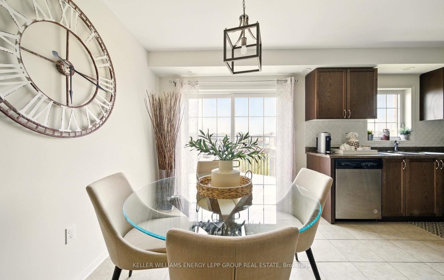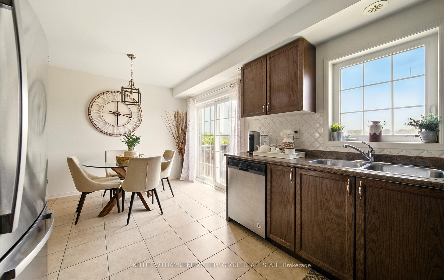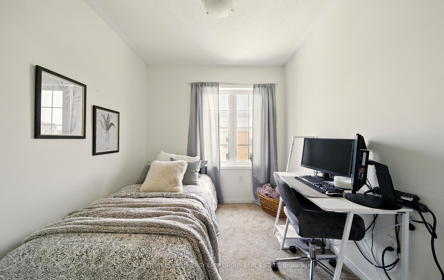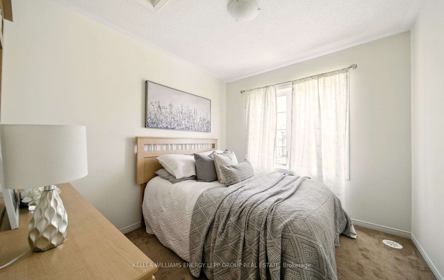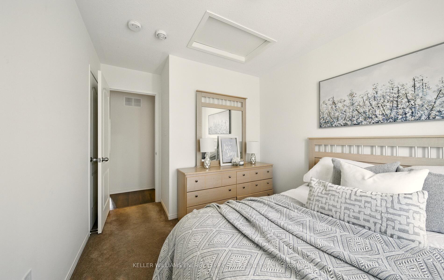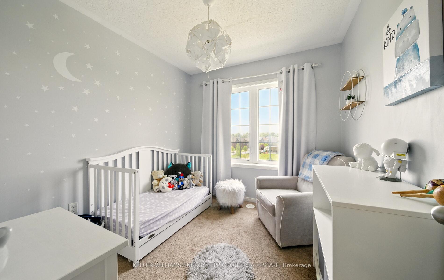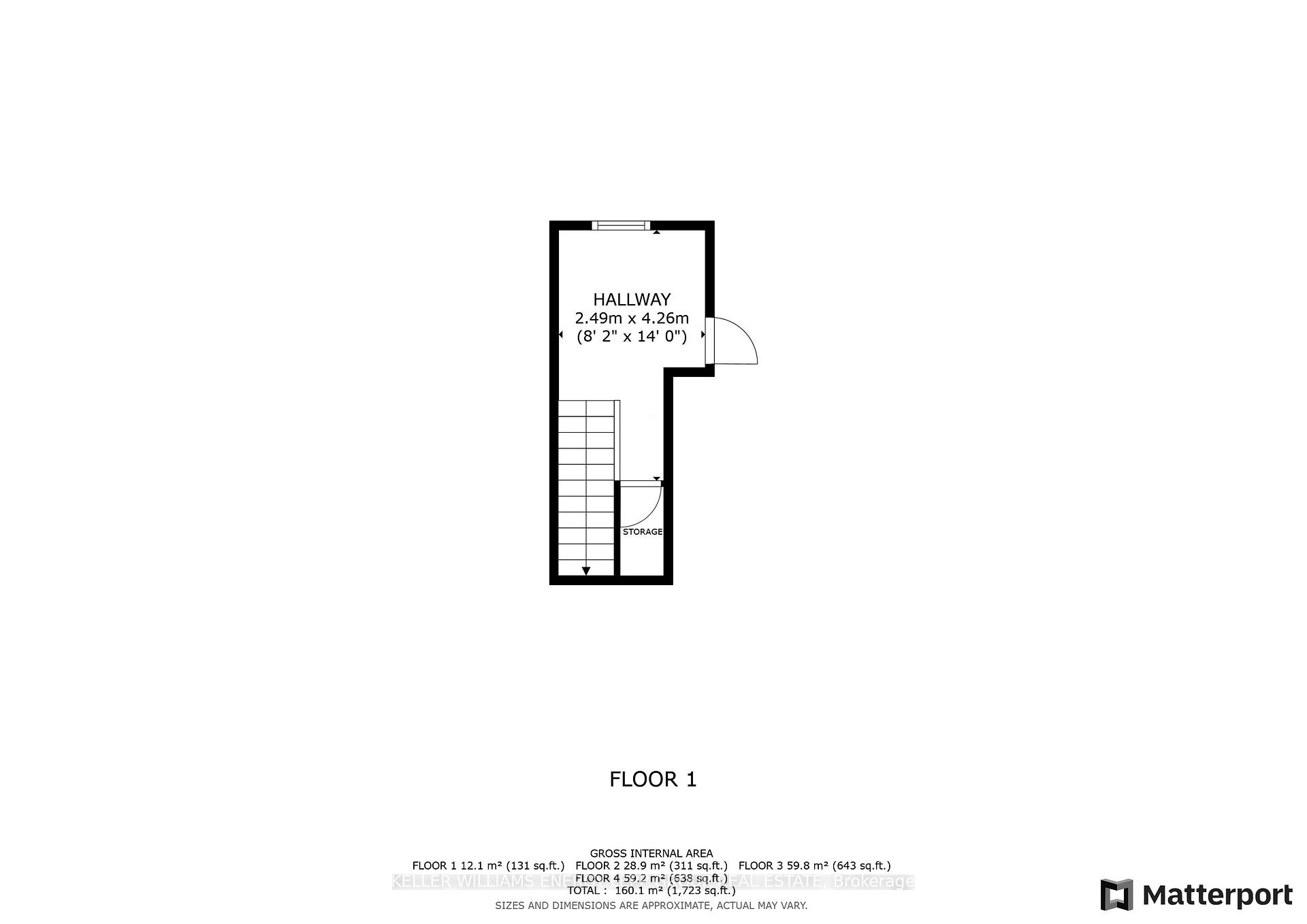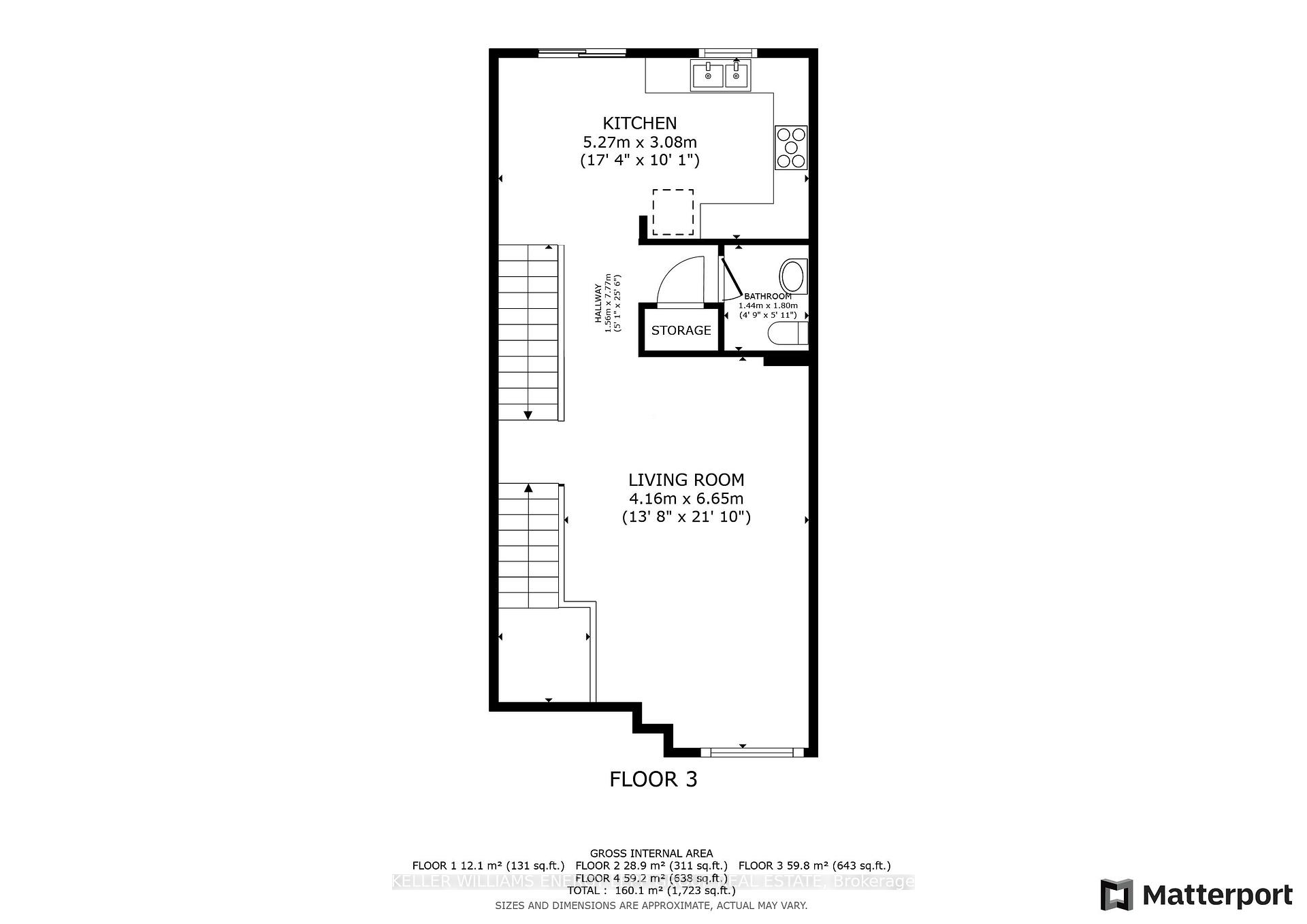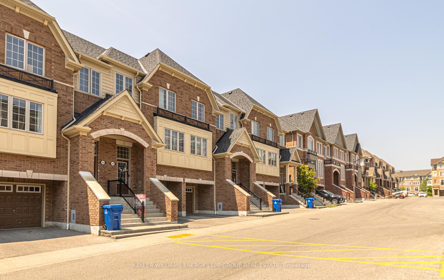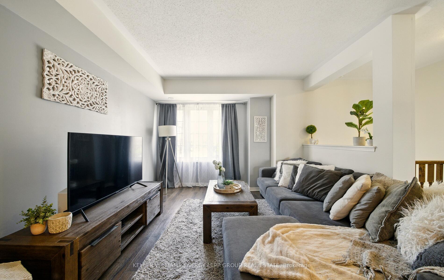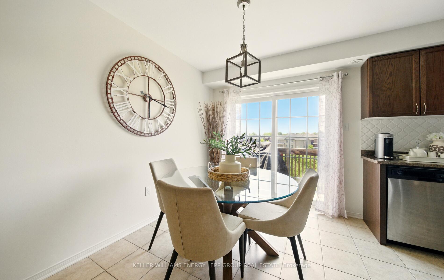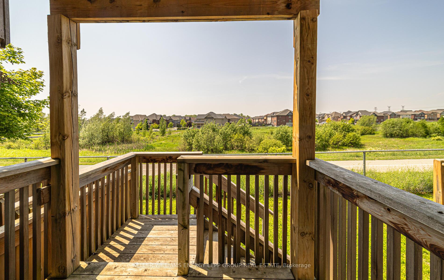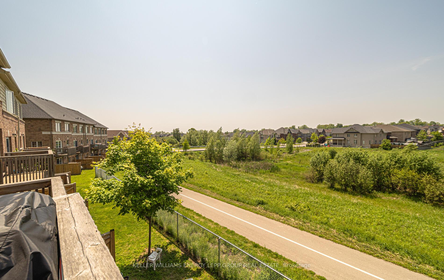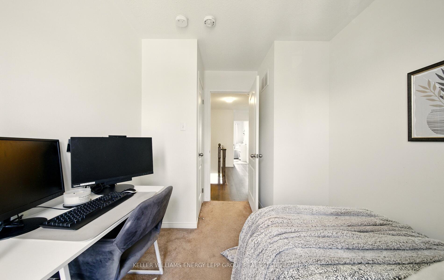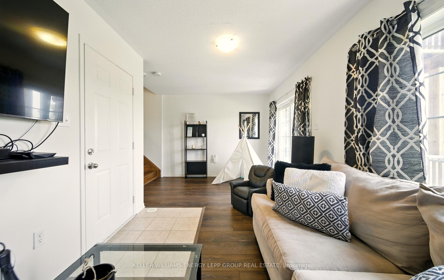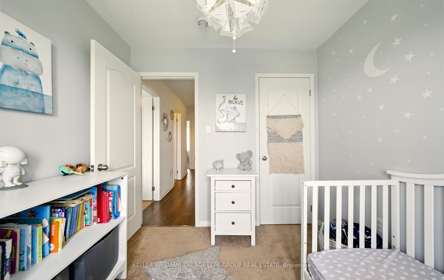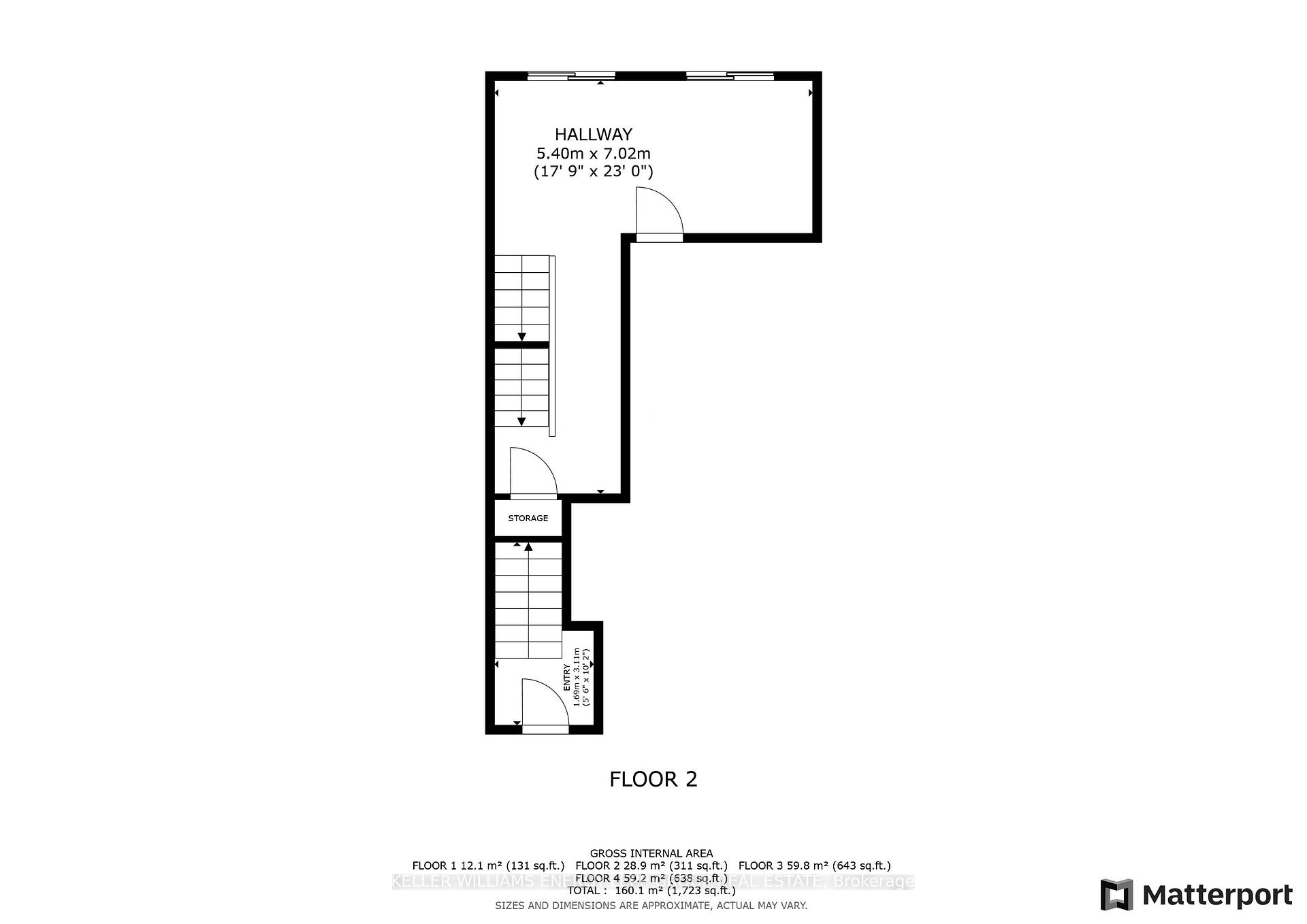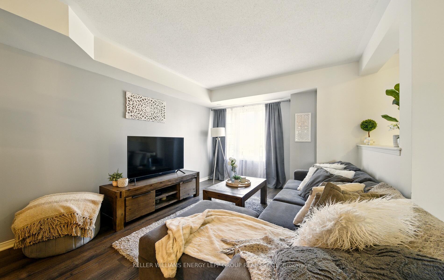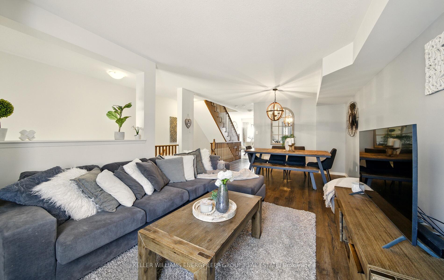$589,000
Available - For Sale
Listing ID: E12201218
2458 Bromus Path , Oshawa, L1L 0G1, Durham
| Nestled against a peaceful greenspace, this meticulously maintained three-level townhome offers a serene retreat from the bustle of everyday life. Featuring four generously sized bedrooms and three bathrooms, the home is filled with natural light throughout. The main living area boasts large windows and a walkout that opens directly to a tranquil backyard, while the upper-level kitchen includes a balcony, perfect for enjoying views of the surrounding greenery and open skies. Conveniently situated just minutes from Highway 407, this home provides quick access for commuters. Everyday conveniences such as Costco, shopping centers, a wide variety of dining options, and essential amenities are all close at hand. Additionally, the nearby University of Ontario Institute of Technology (UOIT) makes this location especially ideal for students, faculty, or professionals seeking a comfortable and accessible residence. |
| Price | $589,000 |
| Taxes: | $6085.00 |
| Occupancy: | Owner |
| Address: | 2458 Bromus Path , Oshawa, L1L 0G1, Durham |
| Postal Code: | L1L 0G1 |
| Province/State: | Durham |
| Directions/Cross Streets: | Simcoe/Brittania |
| Level/Floor | Room | Length(ft) | Width(ft) | Descriptions | |
| Room 1 | Main | Living Ro | 23.03 | 17.71 | Laminate, W/O To Deck, Large Window |
| Room 2 | Second | Family Ro | 21.81 | 13.64 | Laminate, Large Window, Combined w/Dining |
| Room 3 | Second | Kitchen | 10.1 | 17.29 | Tile Floor, Breakfast Area, W/O To Balcony |
| Room 4 | Third | Primary B | 12.96 | 8.53 | Broadloom, Large Window, Closet |
| Room 5 | Third | Bedroom 2 | 9.38 | 8.43 | Broadloom, Large Window, Closet |
| Room 6 | Third | Bedroom 3 | 12.69 | 8.95 | Broadloom, Large Window, Closet |
| Room 7 | Third | Bedroom 4 | 11.64 | 8 | Broadloom, Large Window, Closet |
| Room 8 | Basement | Recreatio | 13.97 | 8.17 | Above Grade Window, Broadloom |
| Washroom Type | No. of Pieces | Level |
| Washroom Type 1 | 3 | Third |
| Washroom Type 2 | 2 | Second |
| Washroom Type 3 | 0 | |
| Washroom Type 4 | 0 | |
| Washroom Type 5 | 0 |
| Total Area: | 0.00 |
| Approximatly Age: | New |
| Washrooms: | 3 |
| Heat Type: | Forced Air |
| Central Air Conditioning: | Central Air |
$
%
Years
This calculator is for demonstration purposes only. Always consult a professional
financial advisor before making personal financial decisions.
| Although the information displayed is believed to be accurate, no warranties or representations are made of any kind. |
| KELLER WILLIAMS ENERGY LEPP GROUP REAL ESTATE |
|
|
.jpg?src=Custom)
Dir:
416-548-7854
Bus:
416-548-7854
Fax:
416-981-7184
| Virtual Tour | Book Showing | Email a Friend |
Jump To:
At a Glance:
| Type: | Com - Condo Townhouse |
| Area: | Durham |
| Municipality: | Oshawa |
| Neighbourhood: | Windfields |
| Style: | 3-Storey |
| Approximate Age: | New |
| Tax: | $6,085 |
| Maintenance Fee: | $401.07 |
| Beds: | 4 |
| Baths: | 3 |
| Fireplace: | N |
Locatin Map:
Payment Calculator:
- Color Examples
- Red
- Magenta
- Gold
- Green
- Black and Gold
- Dark Navy Blue And Gold
- Cyan
- Black
- Purple
- Brown Cream
- Blue and Black
- Orange and Black
- Default
- Device Examples
