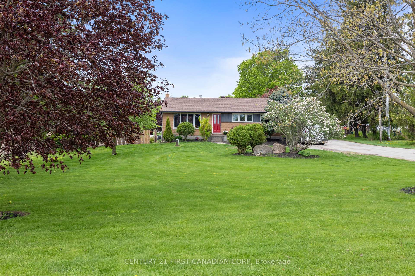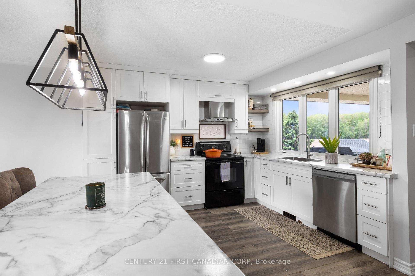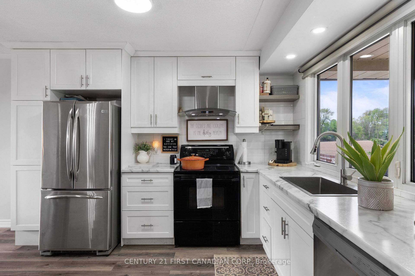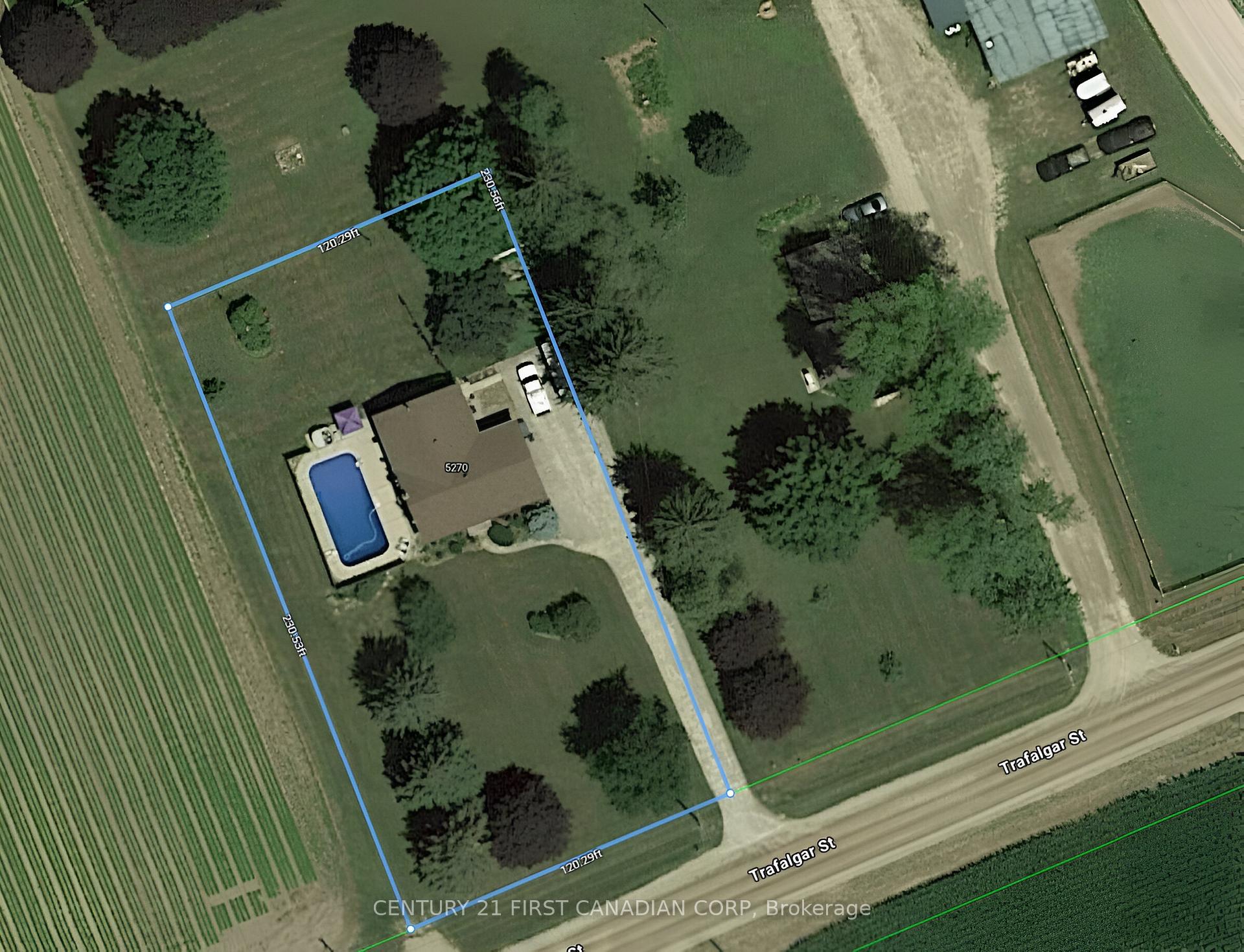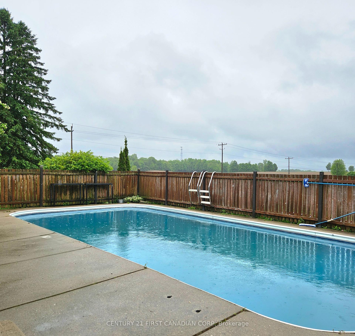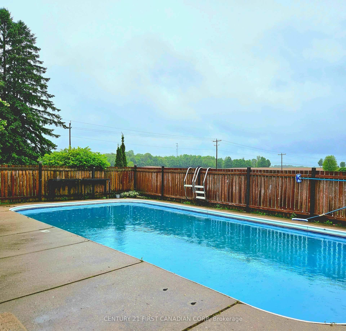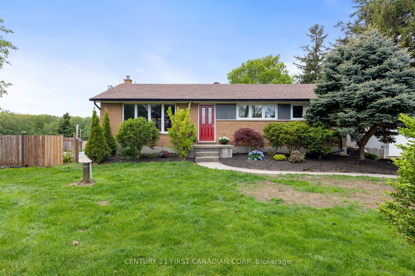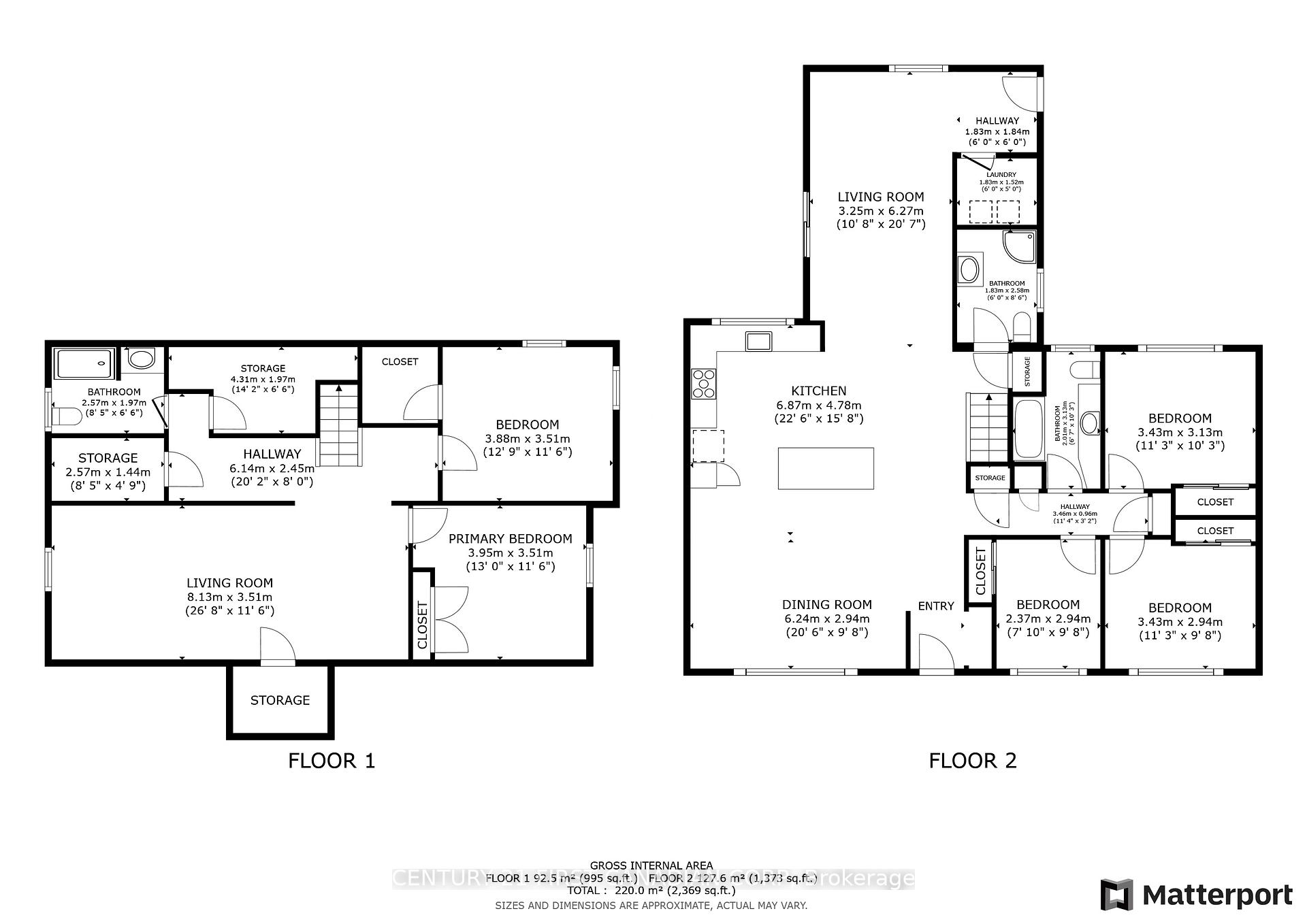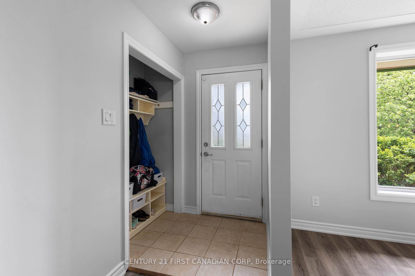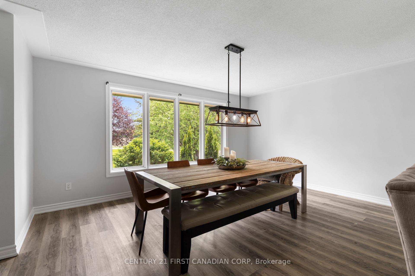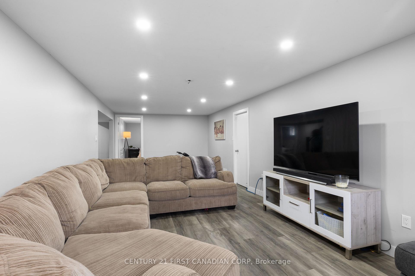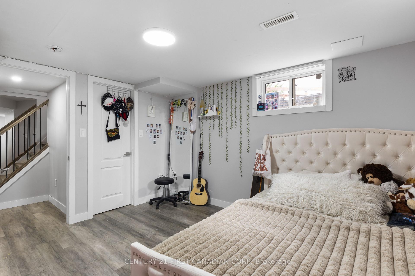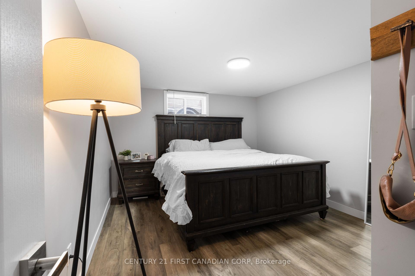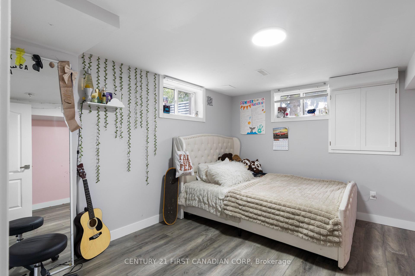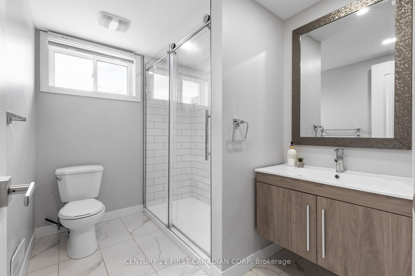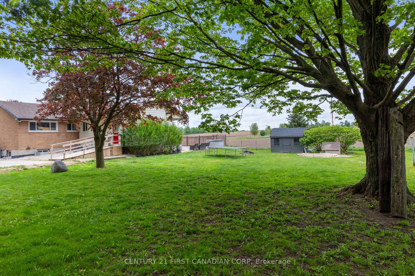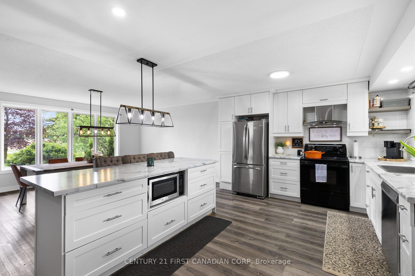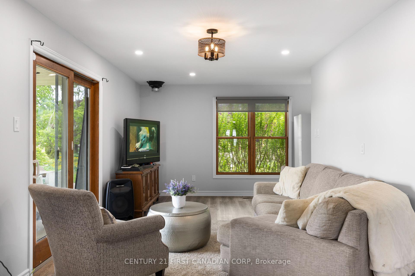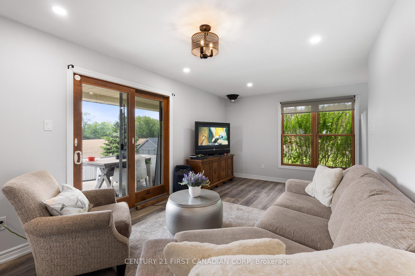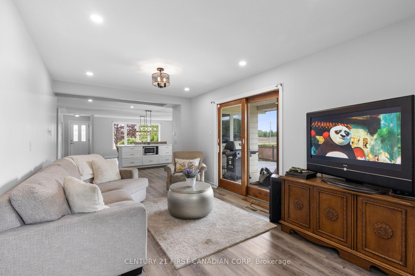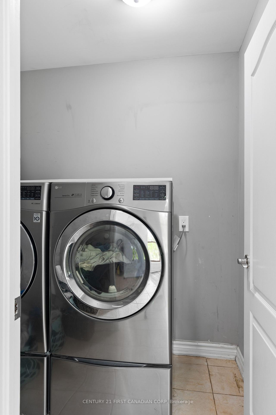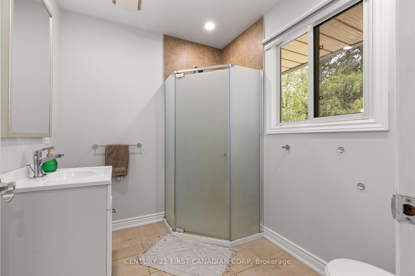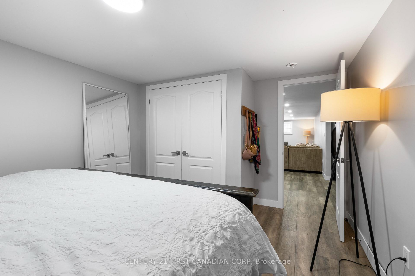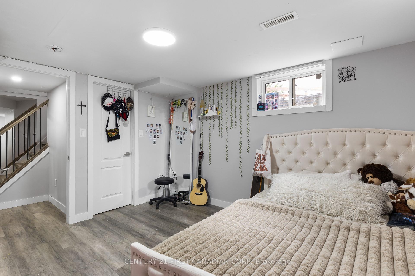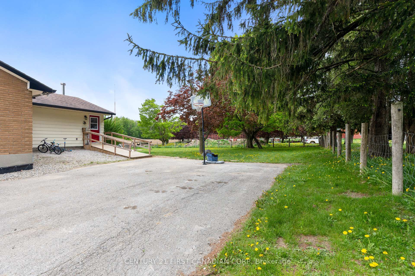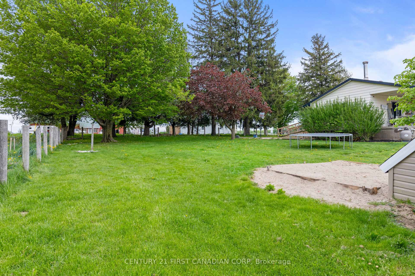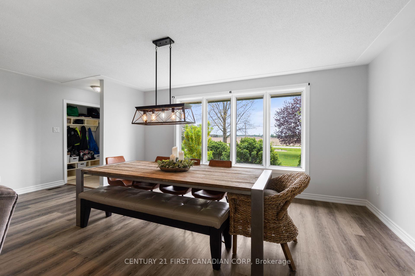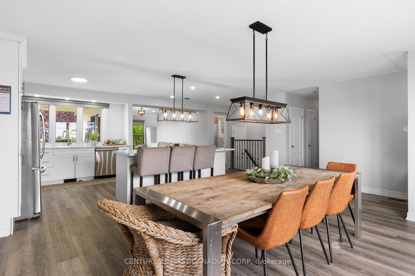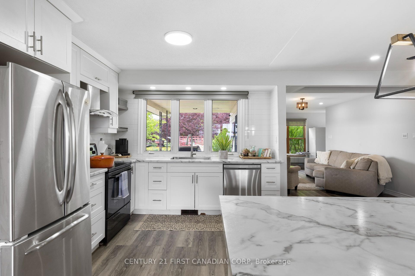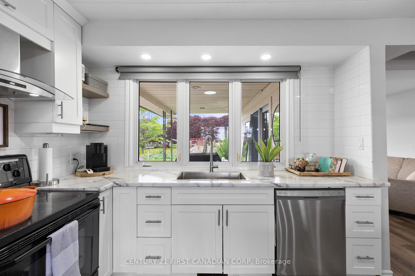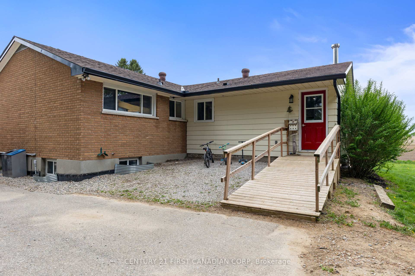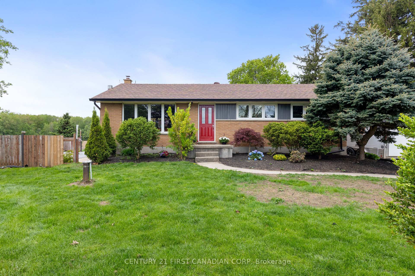$849,900
Available - For Sale
Listing ID: X12201271
5270 Trafalgar Stre , Thames Centre, N0L 1G4, Middlesex
| This is a place where wide-open skies, quiet surroundings and room to breathe come together- A retreat just outside of Dorchester, under 10 minutes from London City limits. Situated on a generous 0.63-acre lot, this property offers the tranquility of a country setting with the convenience of nearby City access. The freshly painted main level features a bright, open-concept layout that brings together the kitchen, living room and lounge - perfect for everyday living and entertaining. Large windows fill the space with natural light, while the modern kitchen offers both function and style. You'll find three great-sized bedrooms, a contemporary four-piece bathroom and the added convenience of main floor laundry. The finished lower level extends the living space with a spacious family room, two additional bedrooms, and a full bathroom ideal for guests, a growing family, or a private home office setup. Big-Ticket upgrades (all done within the last 5 years) that add lasting value include a high-efficiency forced air Furnace, expanded Septic system, well + water purifier and a 200Amp electrical supply. Outdoors, the large inground pool offers a perfect summer retreat framed by wide-open skies and peaceful views. If you've been dreaming of quiet Country Living without losing touch with the City, this is a rare opportunity worth exploring! |
| Price | $849,900 |
| Taxes: | $4424.31 |
| Occupancy: | Tenant |
| Address: | 5270 Trafalgar Stre , Thames Centre, N0L 1G4, Middlesex |
| Acreage: | .50-1.99 |
| Directions/Cross Streets: | Trafalgar & Richmond |
| Rooms: | 6 |
| Rooms +: | 3 |
| Bedrooms: | 3 |
| Bedrooms +: | 2 |
| Family Room: | T |
| Basement: | Finished |
| Level/Floor | Room | Length(ft) | Width(ft) | Descriptions | |
| Room 1 | Main | Living Ro | 20.57 | 13.09 | |
| Room 2 | Main | Dining Ro | 20.47 | 9.64 | |
| Room 3 | Main | Kitchen | 22.53 | 15.68 | |
| Room 4 | Main | Living Ro | 20.57 | 10.66 | |
| Room 5 | Main | Bedroom | 11.25 | 10.27 | |
| Room 6 | Main | Bedroom 2 | 11.25 | 9.64 | |
| Room 7 | Main | Bedroom 3 | 9.64 | 7.77 | |
| Room 8 | Basement | Bedroom | 12.96 | 11.51 | |
| Room 9 | Basement | Bedroom | 12.73 | 11.51 | |
| Room 10 | Basement | Family Ro | 26.67 | 11.51 |
| Washroom Type | No. of Pieces | Level |
| Washroom Type 1 | 3 | Main |
| Washroom Type 2 | 4 | Main |
| Washroom Type 3 | 3 | Basement |
| Washroom Type 4 | 0 | |
| Washroom Type 5 | 0 |
| Total Area: | 0.00 |
| Approximatly Age: | 51-99 |
| Property Type: | Detached |
| Style: | Bungalow |
| Exterior: | Aluminum Siding, Brick |
| Garage Type: | None |
| (Parking/)Drive: | Private |
| Drive Parking Spaces: | 6 |
| Park #1 | |
| Parking Type: | Private |
| Park #2 | |
| Parking Type: | Private |
| Pool: | Inground |
| Other Structures: | Shed |
| Approximatly Age: | 51-99 |
| Approximatly Square Footage: | 1100-1500 |
| CAC Included: | N |
| Water Included: | N |
| Cabel TV Included: | N |
| Common Elements Included: | N |
| Heat Included: | N |
| Parking Included: | N |
| Condo Tax Included: | N |
| Building Insurance Included: | N |
| Fireplace/Stove: | N |
| Heat Type: | Forced Air |
| Central Air Conditioning: | Central Air |
| Central Vac: | N |
| Laundry Level: | Syste |
| Ensuite Laundry: | F |
| Sewers: | Septic |
| Water: | Drilled W |
| Water Supply Types: | Drilled Well |
| Utilities-Hydro: | Y |
$
%
Years
This calculator is for demonstration purposes only. Always consult a professional
financial advisor before making personal financial decisions.
| Although the information displayed is believed to be accurate, no warranties or representations are made of any kind. |
| CENTURY 21 FIRST CANADIAN CORP |
|
|
.jpg?src=Custom)
Dir:
416-548-7854
Bus:
416-548-7854
Fax:
416-981-7184
| Book Showing | Email a Friend |
Jump To:
At a Glance:
| Type: | Freehold - Detached |
| Area: | Middlesex |
| Municipality: | Thames Centre |
| Neighbourhood: | Rural Thames Centre |
| Style: | Bungalow |
| Approximate Age: | 51-99 |
| Tax: | $4,424.31 |
| Beds: | 3+2 |
| Baths: | 3 |
| Fireplace: | N |
| Pool: | Inground |
Locatin Map:
Payment Calculator:
- Color Examples
- Red
- Magenta
- Gold
- Green
- Black and Gold
- Dark Navy Blue And Gold
- Cyan
- Black
- Purple
- Brown Cream
- Blue and Black
- Orange and Black
- Default
- Device Examples
