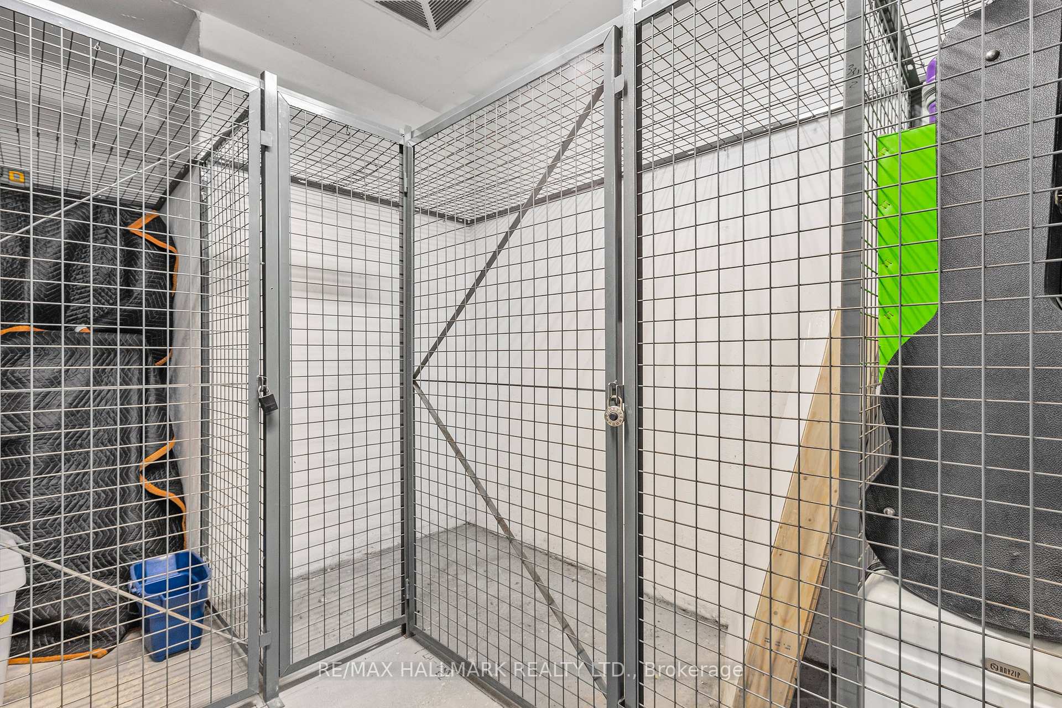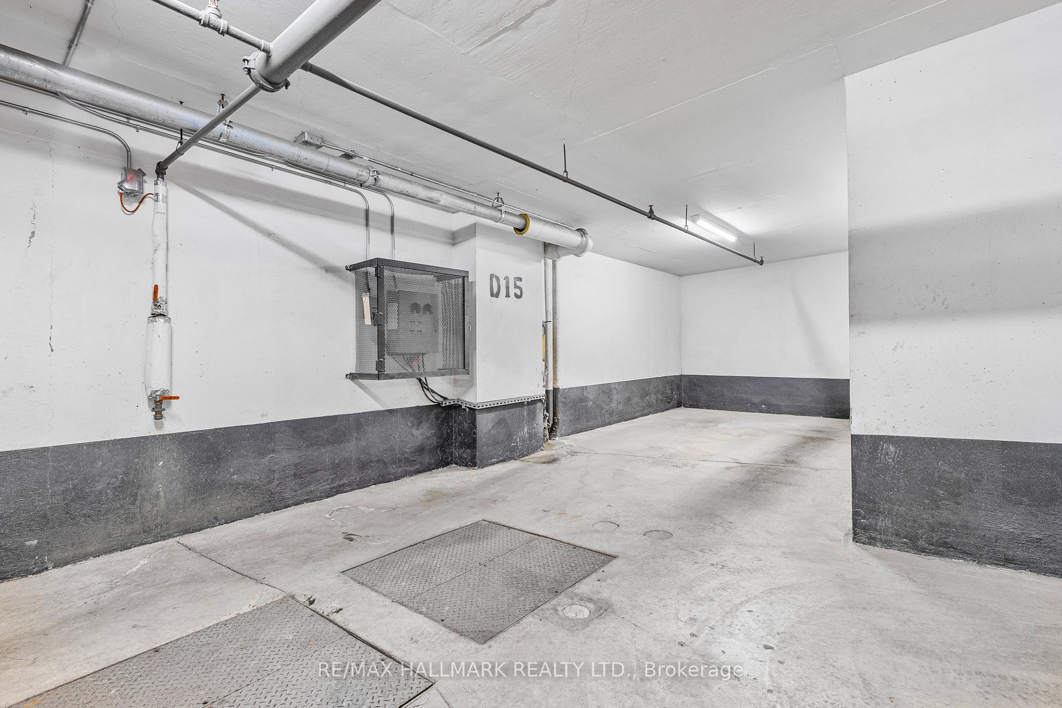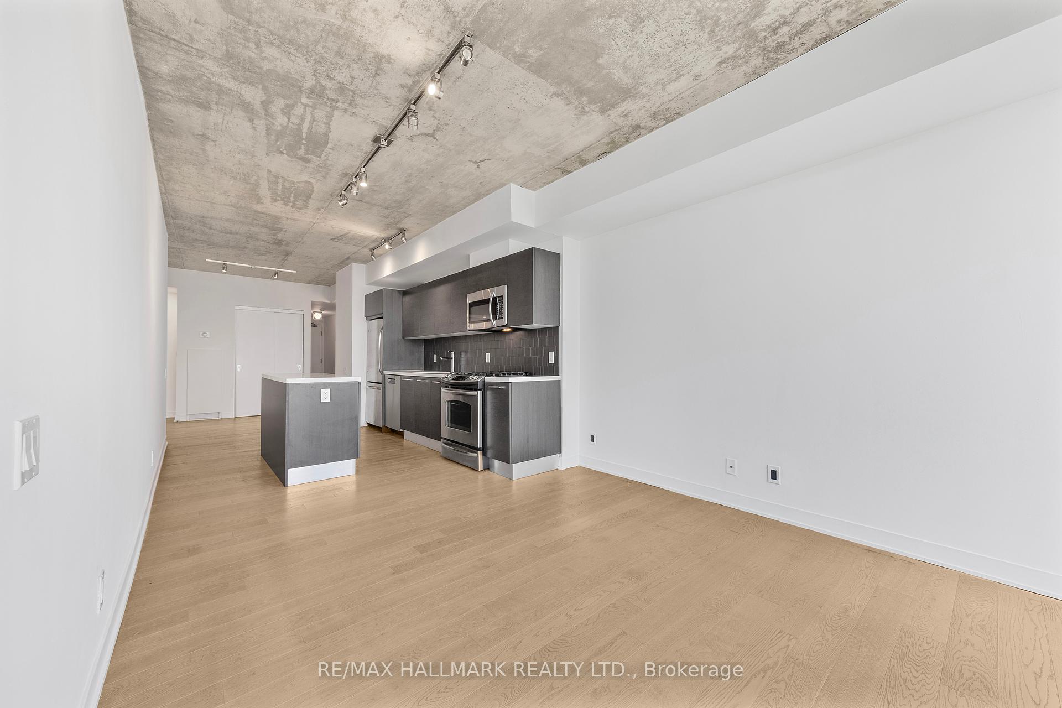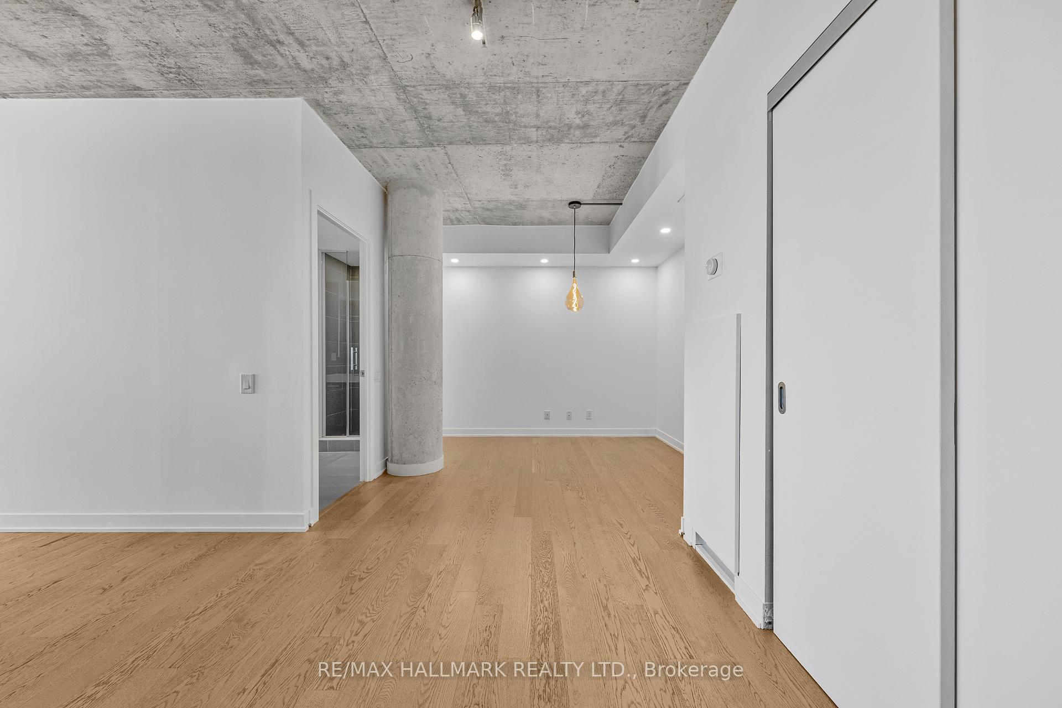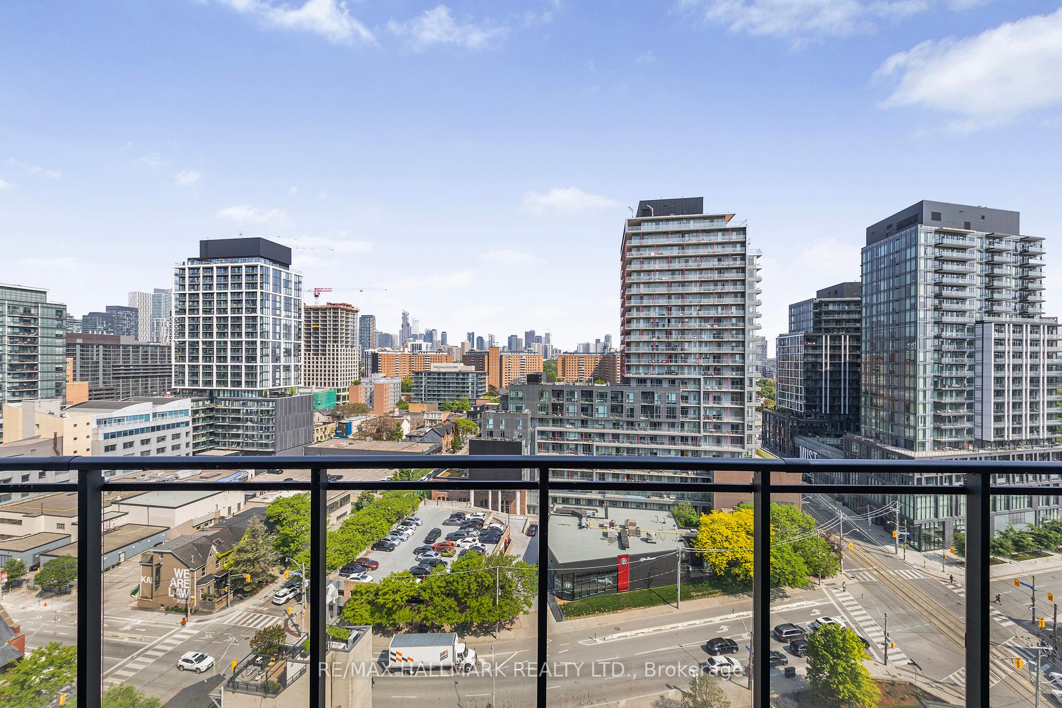$3,000
Available - For Rent
Listing ID: C12199513
318 King Stre East , Toronto, M5A 0C1, Toronto
| Sleek and stylish north-facing loft in one of the east ends most underrated gems - The King East, complete with parking and a locker. With 787 square feet of smartly designed space, this 1+1 bedroom brings industrial edge and functional flow, featuring exposed concrete ceilings, floor-to-ceiling windows, and a wide-open layout perfect for real life and entertaining. The open concept kitchen features full-sized stainless steel appliances including a gas stove, centre island, and ample cabinetry. The living area is spacious and bright with floor-to-ceilings windows and a walkout to your private 115 sq ft balcony with skyline views and a gas line for your BBQ. The spacious den is a perfect flex space - whether for dining, lounging, or your work-from-home private office. The bedroom features north views, two closets, and semi-ensuite access to a spa-like 5-piece bath with a separate shower and deep tub/shower combo. You'll find a parking space and locker among other serious building perks, including a concierge, stylish party room with kitchen, terrace, and BBQs, guest suites, and visitor parking. Steps to the King streetcar and surrounded by parks, cafes, and design shops, this address is about to level up with the incoming Ontario Line Corktown subway stop just across the street. Walk to the Distillery District, St. Lawrence Market, Corktown Commons, Cherry Beach, and Leslieville. Groceries, gyms, banks, restos, and coffee all nearby for your convenience. |
| Price | $3,000 |
| Taxes: | $0.00 |
| Occupancy: | Vacant |
| Address: | 318 King Stre East , Toronto, M5A 0C1, Toronto |
| Postal Code: | M5A 0C1 |
| Province/State: | Toronto |
| Directions/Cross Streets: | King & Parliament |
| Level/Floor | Room | Length(ft) | Width(ft) | Descriptions | |
| Room 1 | Flat | Foyer | 10.43 | 3.51 | Hardwood Floor |
| Room 2 | Flat | Living Ro | 12 | 10.43 | Open Concept, W/O To Balcony, Hardwood Floor |
| Room 3 | Flat | Dining Ro | 7.15 | 7.15 | Open Concept, Combined w/Kitchen, Hardwood Floor |
| Room 4 | Flat | Kitchen | 13.09 | 9.58 | Centre Island, Stainless Steel Appl, Hardwood Floor |
| Room 5 | Flat | Primary B | 12 | 8.92 | 5 Pc Ensuite, Double Closet, Hardwood Floor |
| Room 6 | Flat | Bathroom | 10.99 | 8.92 | Semi Ensuite, Separate Shower, Ceramic Floor |
| Room 7 | Flat | Den | 10.17 | 9.15 | Open Concept, Pot Lights, Hardwood Floor |
| Washroom Type | No. of Pieces | Level |
| Washroom Type 1 | 5 | Flat |
| Washroom Type 2 | 0 | |
| Washroom Type 3 | 0 | |
| Washroom Type 4 | 0 | |
| Washroom Type 5 | 0 |
| Total Area: | 0.00 |
| Sprinklers: | Conc |
| Washrooms: | 1 |
| Heat Type: | Heat Pump |
| Central Air Conditioning: | Central Air |
| Although the information displayed is believed to be accurate, no warranties or representations are made of any kind. |
| RE/MAX HALLMARK REALTY LTD. |
|
|
.jpg?src=Custom)
Dir:
416-548-7854
Bus:
416-548-7854
Fax:
416-981-7184
| Book Showing | Email a Friend |
Jump To:
At a Glance:
| Type: | Com - Condo Apartment |
| Area: | Toronto |
| Municipality: | Toronto C08 |
| Neighbourhood: | Moss Park |
| Style: | 1 Storey/Apt |
| Beds: | 1+1 |
| Baths: | 1 |
| Fireplace: | N |
Locatin Map:
- Color Examples
- Red
- Magenta
- Gold
- Green
- Black and Gold
- Dark Navy Blue And Gold
- Cyan
- Black
- Purple
- Brown Cream
- Blue and Black
- Orange and Black
- Default
- Device Examples
