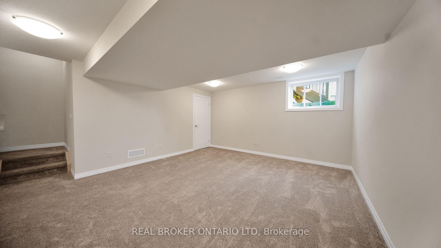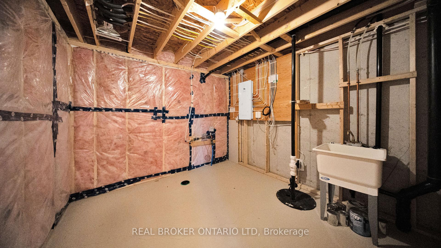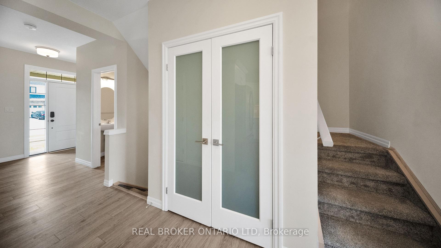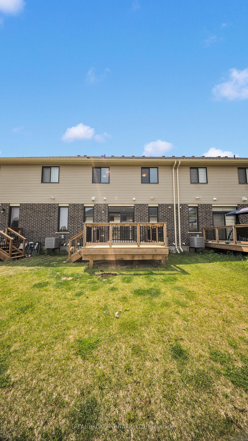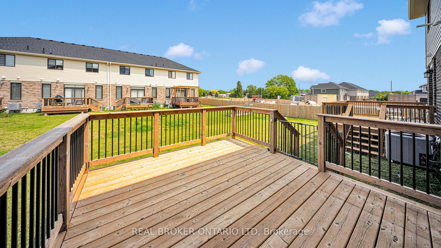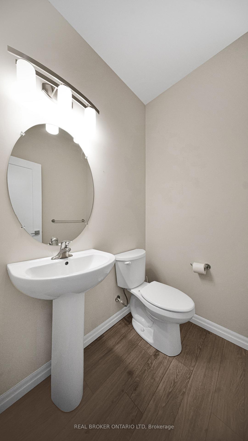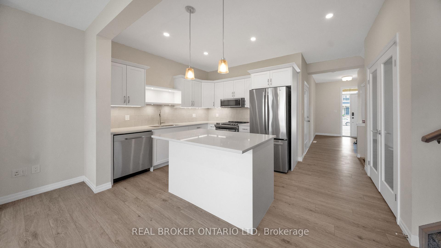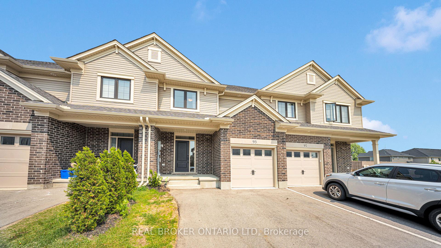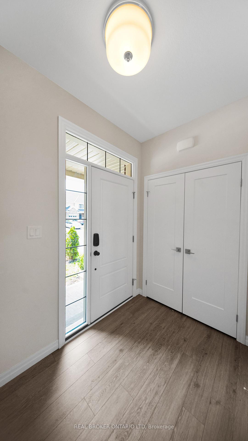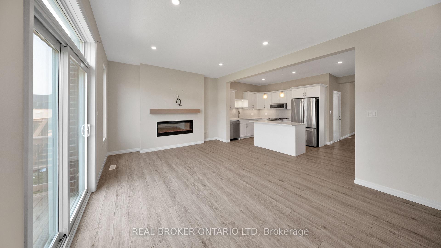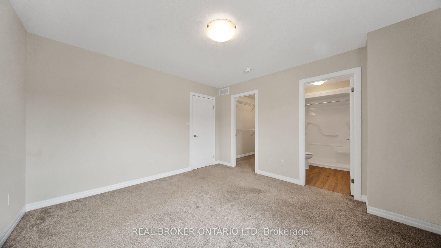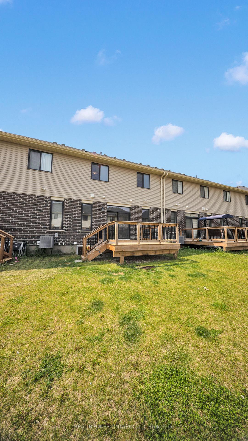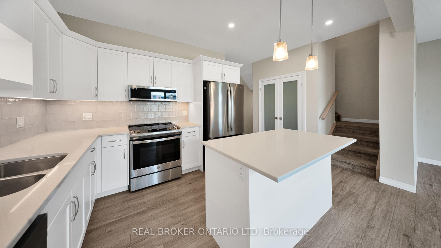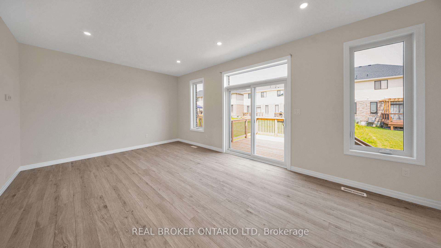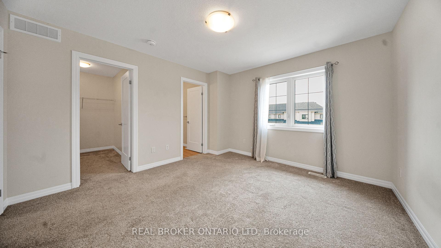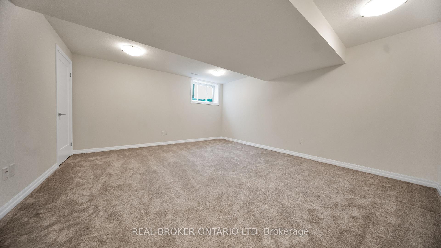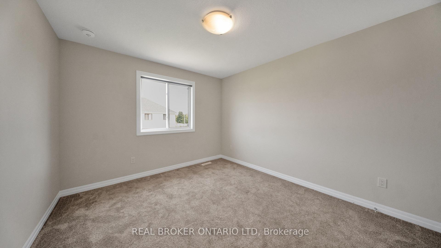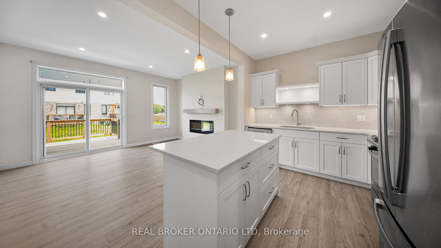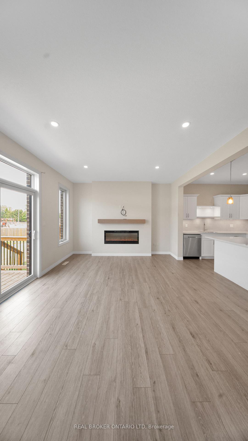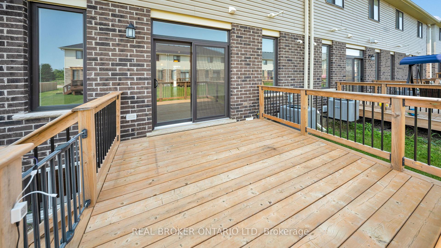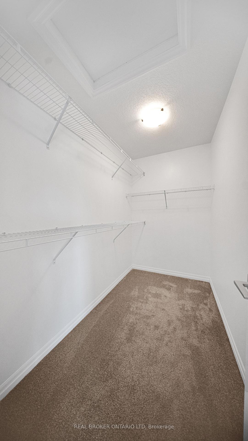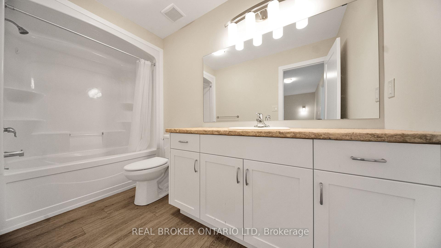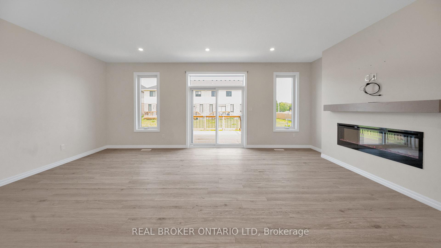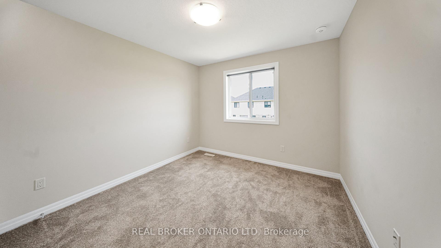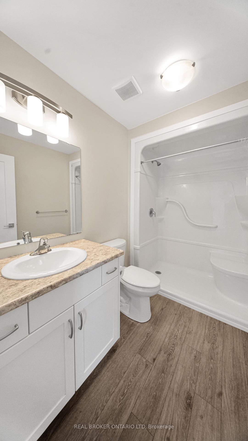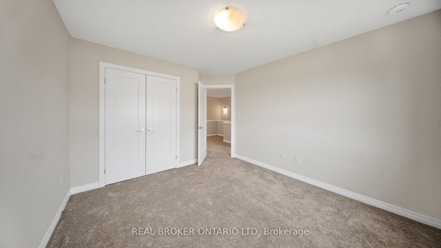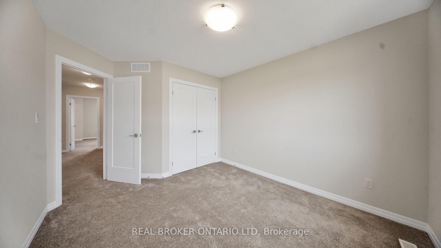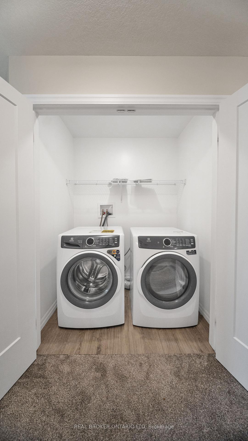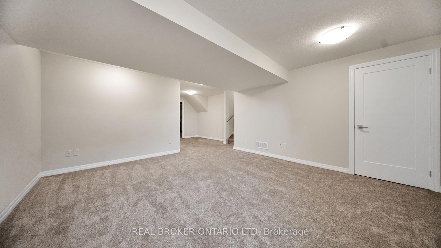$599,900
Available - For Sale
Listing ID: X12197853
93 Keba Cres , Tillsonburg, N4G 0K6, Oxford
| Why wait to build when this gorgeous townhome is ready now and better than new? Tucked into one of Tillsonburg's most welcoming, family-friendly neighbourhoods, this freehold gem brings style, space, and thoughtful finishes to everyday living. Inside, its all about open-concept flow and thoughtful details. The kitchen is clean, modern, and easy to love. With quality appliances, generous prep space, and a massive French-door pantry that's ready to handle everything from Costco hauls to midnight snacks. Hosting? Easy. Weeknight dinners? Effortless. There's also a sleek two-piece powder room on the main floor for guests. Upstairs, the primary suite delivers with a walk-in closet and private ensuite, while two more spacious bedrooms share the level - along with second-floor laundry (yes, right where you want it). Need more room to stretch out? Head downstairs to the finished basement, where a big, versatile family room and full four-piece bath offer all the space you need for movie nights, overnight guests, or kid-central hangouts. Dont miss the storage room and bonus storage under the stairs, perfect for keeping your clutter at bay. Outside, a one-car garage and double-wide driveway mean parking is never a problem. The whole place is spotless, stylish, and in fantastic condition, just bring your keys. If you've been hunting for that perfect Goldilocks home; modern, move-in ready, and in a community you'll love, this one is juuuust right. Come take a look. You'll feel it the moment you walk in. |
| Price | $599,900 |
| Taxes: | $3460.00 |
| Assessment Year: | 2024 |
| Occupancy: | Owner |
| Address: | 93 Keba Cres , Tillsonburg, N4G 0K6, Oxford |
| Acreage: | < .50 |
| Directions/Cross Streets: | Brian Ave and North St. E. |
| Rooms: | 6 |
| Rooms +: | 1 |
| Bedrooms: | 3 |
| Bedrooms +: | 0 |
| Family Room: | F |
| Basement: | Finished |
| Level/Floor | Room | Length(ft) | Width(ft) | Descriptions | |
| Room 1 | Main | Foyer | 8.23 | 5.15 | |
| Room 2 | Main | Kitchen | 14.66 | 9.41 | |
| Room 3 | Second | Living Ro | 21.22 | 12.4 | Fireplace |
| Room 4 | Second | Primary B | 12.1 | 12.56 | 4 Pc Ensuite, Walk-In Closet(s) |
| Room 5 | Second | Bedroom 2 | 12 | 10.82 | |
| Room 6 | Second | Bedroom 3 | 11.02 | 10.2 | |
| Room 7 | Lower | Recreatio | 14.4 | 16.01 | |
| Room 8 | Lower | Other | 10.46 | 10.66 | |
| Room 9 | Lower | Utility R | 7.02 | 13.05 |
| Washroom Type | No. of Pieces | Level |
| Washroom Type 1 | 2 | Main |
| Washroom Type 2 | 3 | Main |
| Washroom Type 3 | 4 | Main |
| Washroom Type 4 | 4 | Lower |
| Washroom Type 5 | 0 |
| Total Area: | 0.00 |
| Approximatly Age: | 0-5 |
| Property Type: | Att/Row/Townhouse |
| Style: | 2-Storey |
| Exterior: | Brick, Vinyl Siding |
| Garage Type: | Attached |
| (Parking/)Drive: | Private Do |
| Drive Parking Spaces: | 2 |
| Park #1 | |
| Parking Type: | Private Do |
| Park #2 | |
| Parking Type: | Private Do |
| Pool: | None |
| Approximatly Age: | 0-5 |
| Approximatly Square Footage: | 1500-2000 |
| Property Features: | Place Of Wor, School |
| CAC Included: | N |
| Water Included: | N |
| Cabel TV Included: | N |
| Common Elements Included: | N |
| Heat Included: | N |
| Parking Included: | N |
| Condo Tax Included: | N |
| Building Insurance Included: | N |
| Fireplace/Stove: | Y |
| Heat Type: | Forced Air |
| Central Air Conditioning: | Central Air |
| Central Vac: | N |
| Laundry Level: | Syste |
| Ensuite Laundry: | F |
| Sewers: | Sewer |
| Utilities-Cable: | A |
| Utilities-Hydro: | Y |
$
%
Years
This calculator is for demonstration purposes only. Always consult a professional
financial advisor before making personal financial decisions.
| Although the information displayed is believed to be accurate, no warranties or representations are made of any kind. |
| REAL BROKER ONTARIO LTD |
|
|
.jpg?src=Custom)
Dir:
98.67ft x22.64
| Virtual Tour | Book Showing | Email a Friend |
Jump To:
At a Glance:
| Type: | Freehold - Att/Row/Townhouse |
| Area: | Oxford |
| Municipality: | Tillsonburg |
| Neighbourhood: | Tillsonburg |
| Style: | 2-Storey |
| Approximate Age: | 0-5 |
| Tax: | $3,460 |
| Beds: | 3 |
| Baths: | 4 |
| Fireplace: | Y |
| Pool: | None |
Locatin Map:
Payment Calculator:
- Color Examples
- Red
- Magenta
- Gold
- Green
- Black and Gold
- Dark Navy Blue And Gold
- Cyan
- Black
- Purple
- Brown Cream
- Blue and Black
- Orange and Black
- Default
- Device Examples





