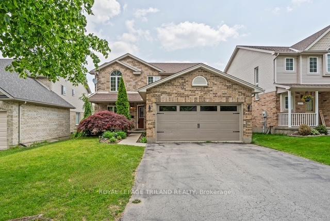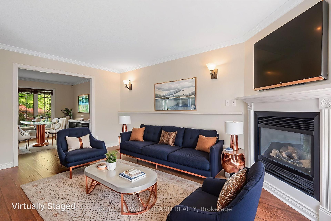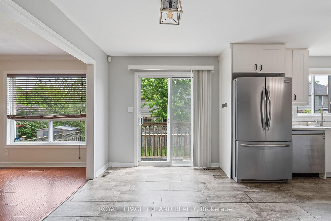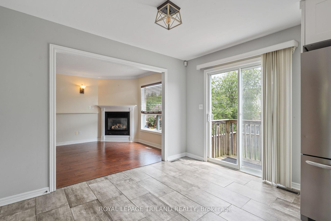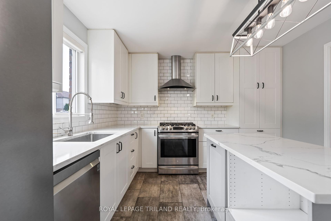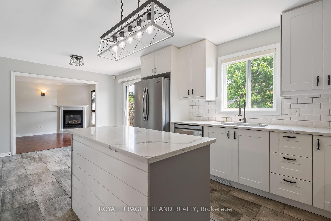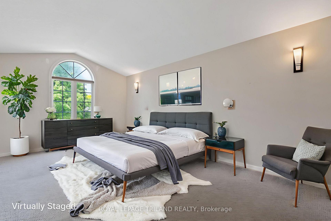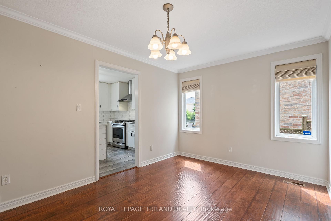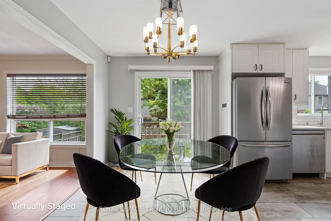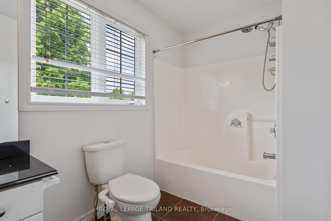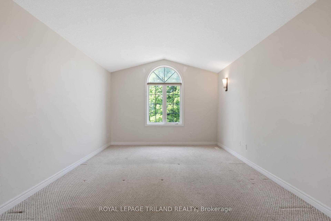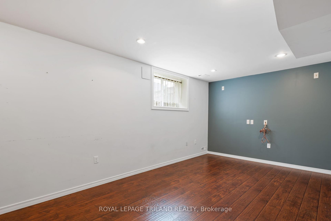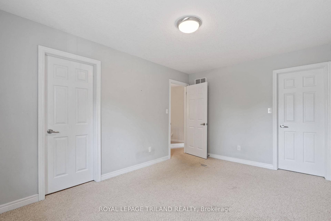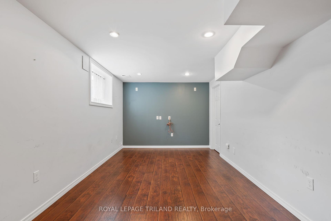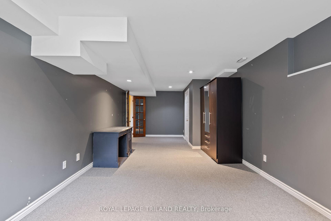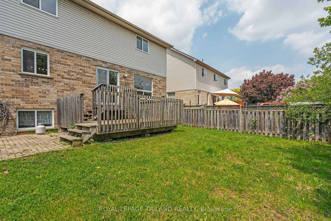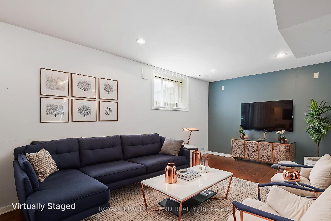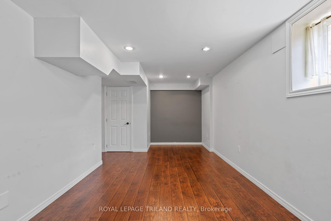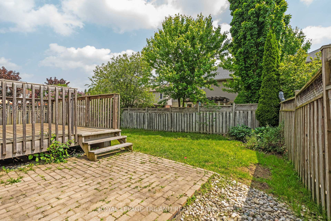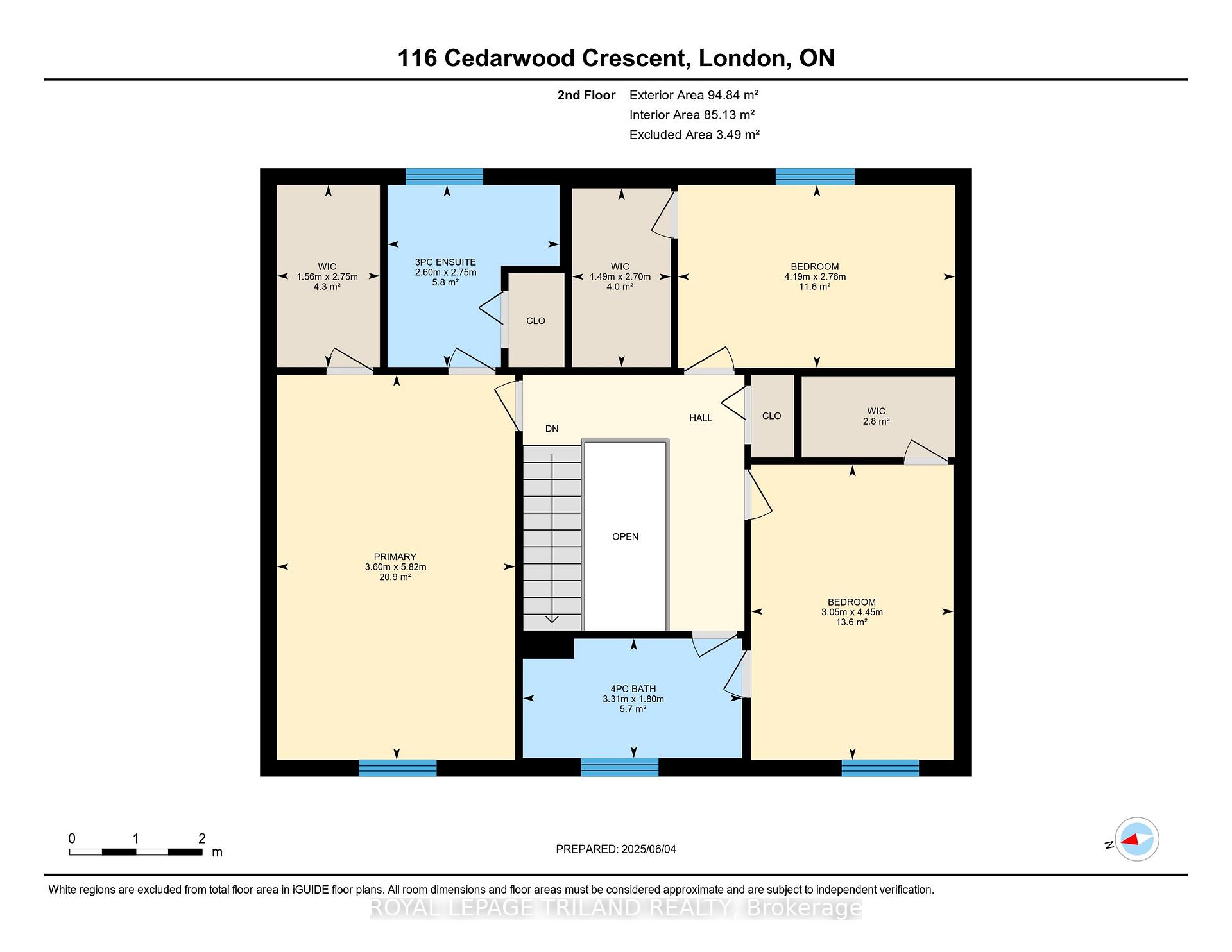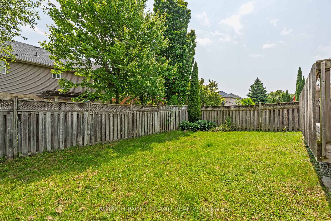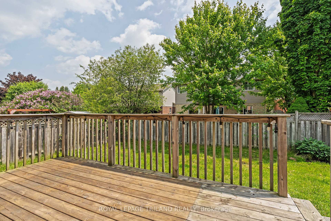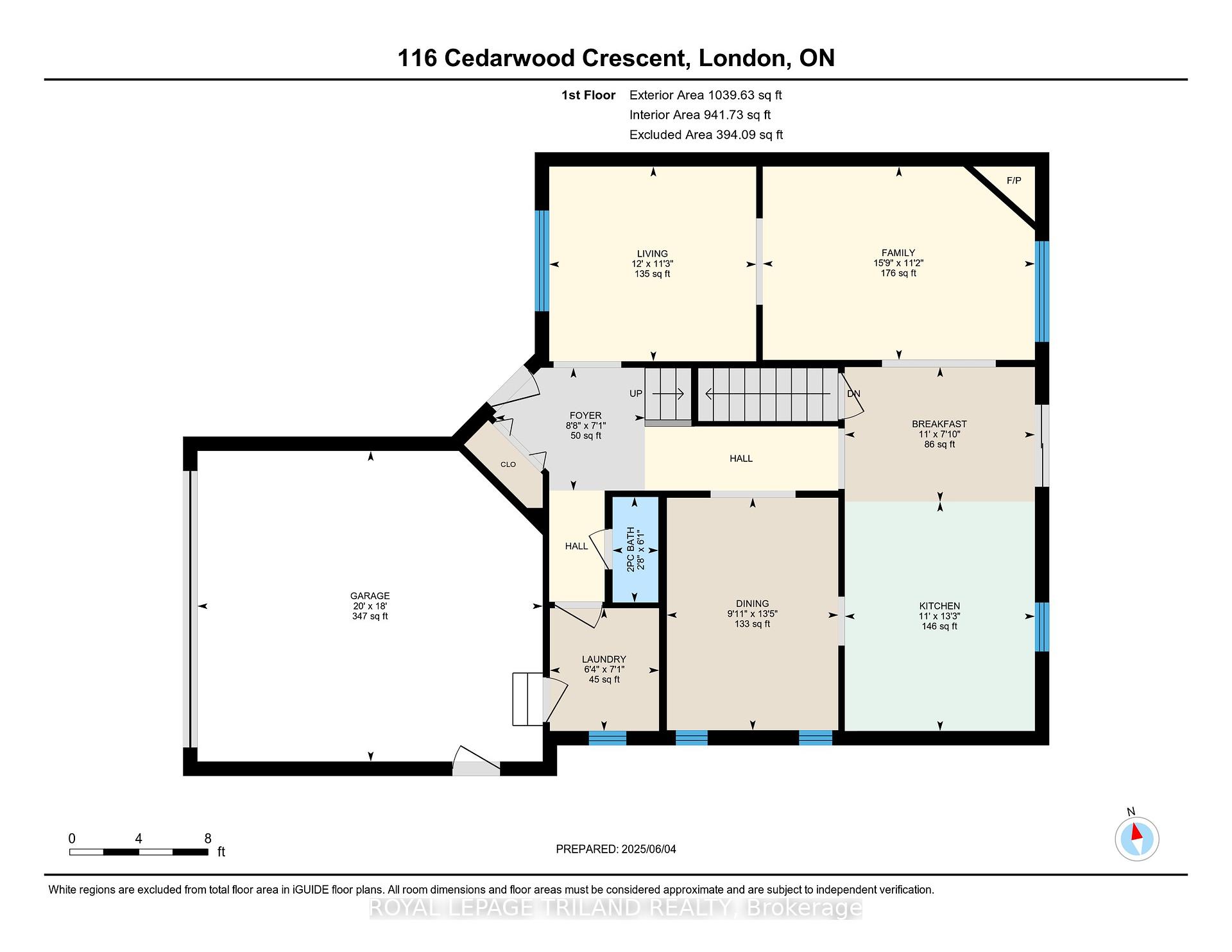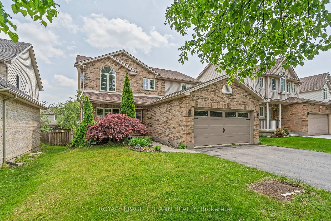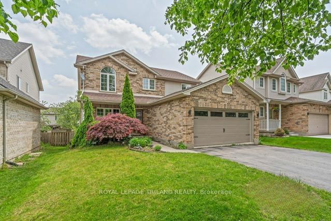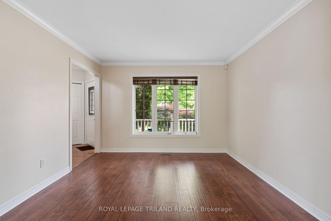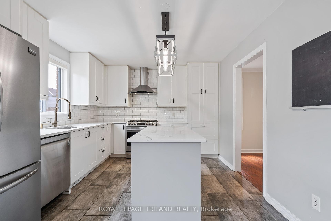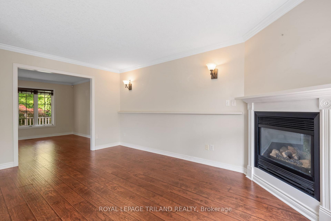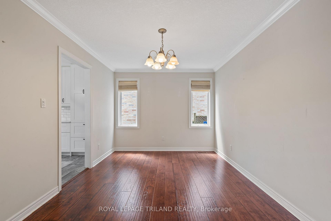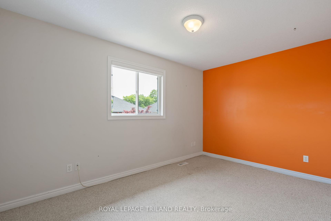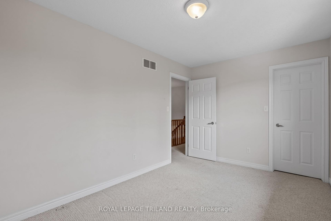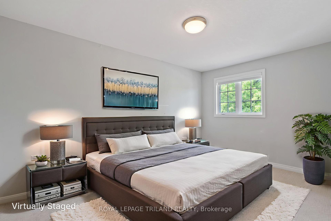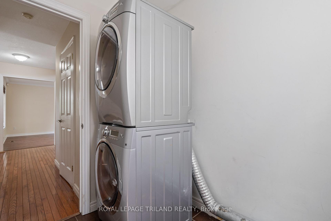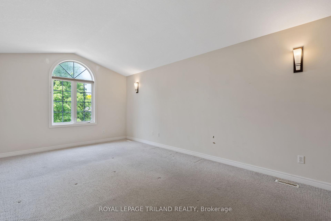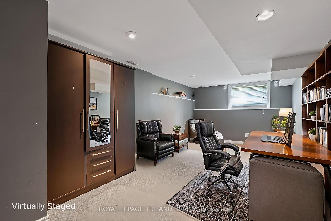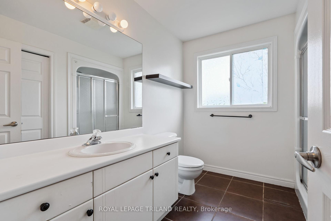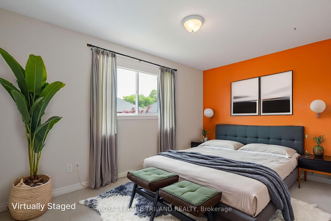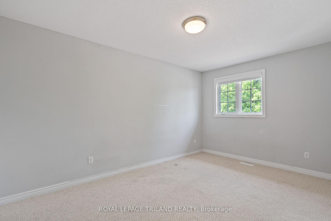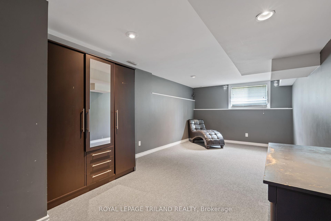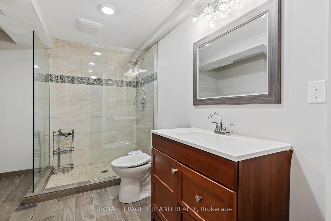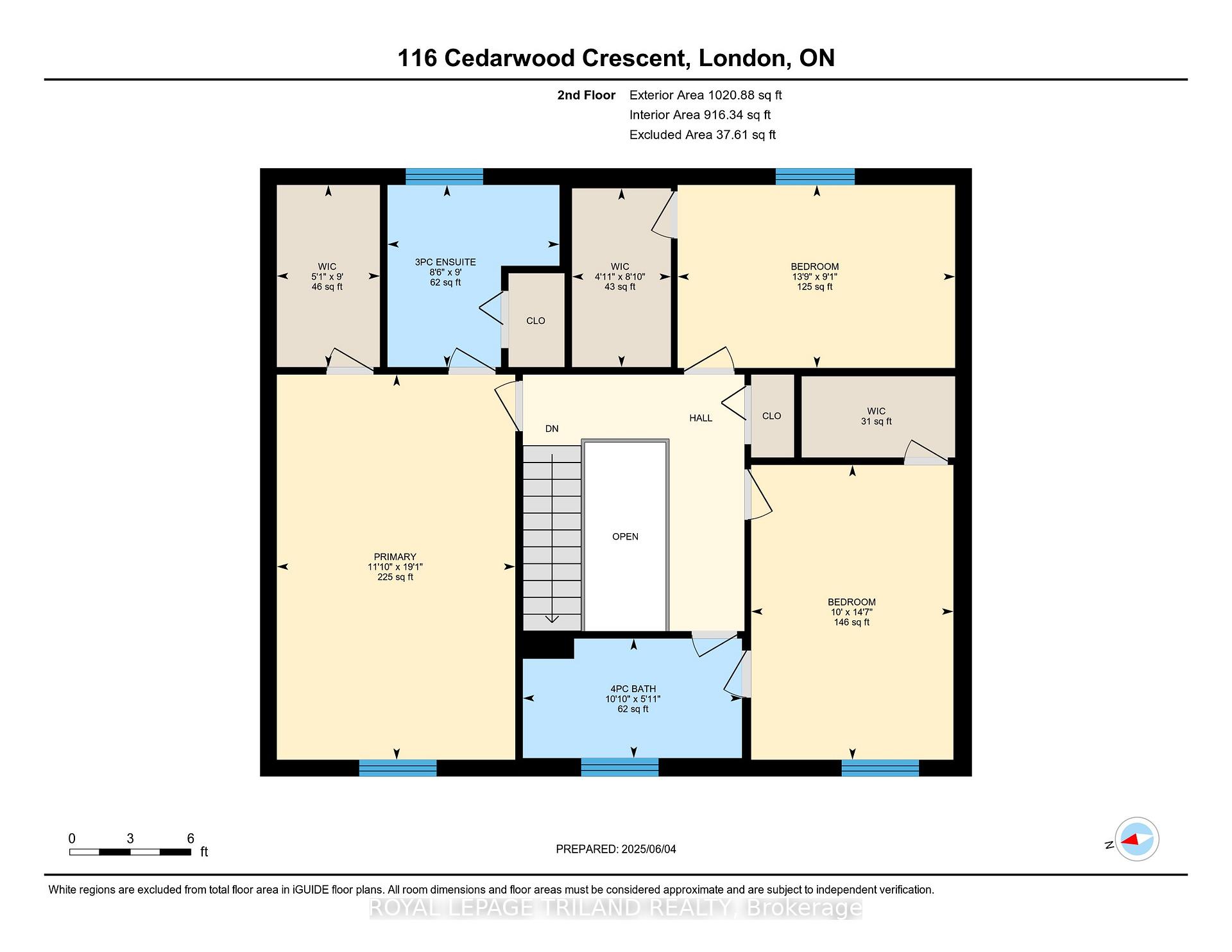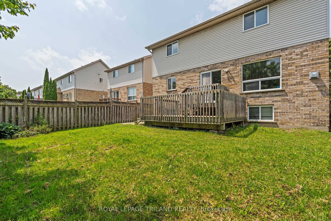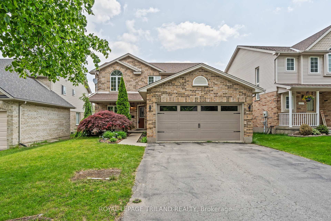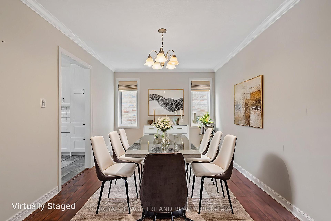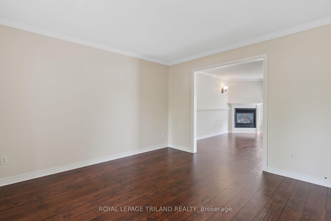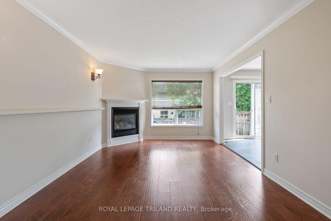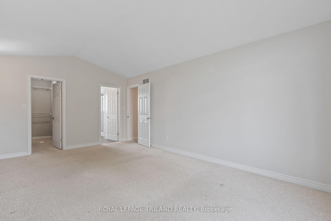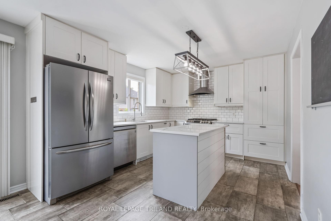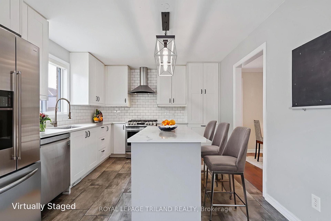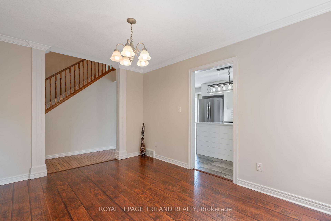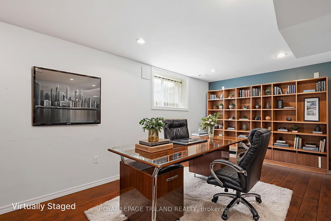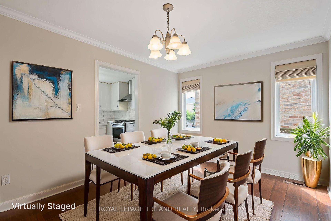$799,000
Available - For Sale
Listing ID: X12200022
116 Cedarwood Cres , London North, N6H 5E7, Middlesex
| Welcome to this fabulous 3+2 bedroom and 3+1 bathroom family home nestled on a quiet crescent in the sought-after Oakridge/Huntington area. With impressive curb appeal and thoughtful updates throughout, this beautifully kept two-storey offers comfort, space, and function for modern living. Step inside to a spacious, sun-filled layout featuring a formal dining room and a large, updated, eat-in kitchen complete with stainless steel appliances, island & perfect for family meals and entertaining. The cozy family room is anchored by a charming corner gas fireplace, while crown moulding adds a touch of elegance throughout the main floor. Upstairs, retreat to the expansive primary suite with a private ensuite and huge, walk-in closet. Two additional generous-sized bedrooms both include walk-in closets, ideal for growing families.The finished basement offers versatile space currently set up as 2 bedrooms, or easily adaptable as a rec room, playroom, or home office complete with wired surround sound. Enjoy outdoor living on the large raised deck perfect for summer barbecues or relaxing evenings. Additional highlights include central vacuum, a double garage, and a premium lot on a family-friendly street. This is a home that truly has it all - space, style, and a location that can't be beat! List of upgrades include: Kitchen Reno 2019, Furnace and AC 2023, Garage Door 2019. |
| Price | $799,000 |
| Taxes: | $4877.00 |
| Assessment Year: | 2025 |
| Occupancy: | Vacant |
| Address: | 116 Cedarwood Cres , London North, N6H 5E7, Middlesex |
| Directions/Cross Streets: | CEDARWOOD ROAD |
| Rooms: | 11 |
| Rooms +: | 1 |
| Bedrooms: | 3 |
| Bedrooms +: | 2 |
| Family Room: | T |
| Basement: | Full, Finished |
| Level/Floor | Room | Length(ft) | Width(ft) | Descriptions | |
| Room 1 | Main | Kitchen | 11.97 | 10.89 | |
| Room 2 | Main | Kitchen | 10.89 | 9.48 | Eat-in Kitchen |
| Room 3 | Main | Family Ro | 15.65 | 11.38 | |
| Room 4 | Main | Living Ro | 11.97 | 11.38 | |
| Room 5 | Main | Laundry | 6.99 | 5.97 | |
| Room 6 | Second | Primary B | 18.99 | 11.81 | |
| Room 7 | Second | Bedroom | 14.66 | 9.91 | |
| Room 8 | Second | Bedroom | 13.64 | 8.89 | |
| Room 9 | Lower | Bedroom | 27.22 | 11.05 |
| Washroom Type | No. of Pieces | Level |
| Washroom Type 1 | 2 | Main |
| Washroom Type 2 | 3 | Basement |
| Washroom Type 3 | 3 | Second |
| Washroom Type 4 | 4 | Second |
| Washroom Type 5 | 0 |
| Total Area: | 0.00 |
| Approximatly Age: | 16-30 |
| Property Type: | Detached |
| Style: | 2-Storey |
| Exterior: | Brick, Vinyl Siding |
| Garage Type: | Attached |
| (Parking/)Drive: | Private Do |
| Drive Parking Spaces: | 2 |
| Park #1 | |
| Parking Type: | Private Do |
| Park #2 | |
| Parking Type: | Private Do |
| Pool: | None |
| Approximatly Age: | 16-30 |
| Approximatly Square Footage: | 1500-2000 |
| Property Features: | Fenced Yard, Park |
| CAC Included: | N |
| Water Included: | N |
| Cabel TV Included: | N |
| Common Elements Included: | N |
| Heat Included: | N |
| Parking Included: | N |
| Condo Tax Included: | N |
| Building Insurance Included: | N |
| Fireplace/Stove: | Y |
| Heat Type: | Forced Air |
| Central Air Conditioning: | Central Air |
| Central Vac: | Y |
| Laundry Level: | Syste |
| Ensuite Laundry: | F |
| Elevator Lift: | False |
| Sewers: | Sewer |
| Utilities-Cable: | A |
| Utilities-Hydro: | Y |
$
%
Years
This calculator is for demonstration purposes only. Always consult a professional
financial advisor before making personal financial decisions.
| Although the information displayed is believed to be accurate, no warranties or representations are made of any kind. |
| ROYAL LEPAGE TRILAND REALTY |
|
|
.jpg?src=Custom)
Dir:
105.09 ft x 45
| Virtual Tour | Book Showing | Email a Friend |
Jump To:
At a Glance:
| Type: | Freehold - Detached |
| Area: | Middlesex |
| Municipality: | London North |
| Neighbourhood: | North M |
| Style: | 2-Storey |
| Approximate Age: | 16-30 |
| Tax: | $4,877 |
| Beds: | 3+2 |
| Baths: | 4 |
| Fireplace: | Y |
| Pool: | None |
Locatin Map:
Payment Calculator:
- Color Examples
- Red
- Magenta
- Gold
- Green
- Black and Gold
- Dark Navy Blue And Gold
- Cyan
- Black
- Purple
- Brown Cream
- Blue and Black
- Orange and Black
- Default
- Device Examples
