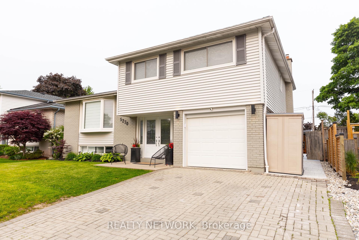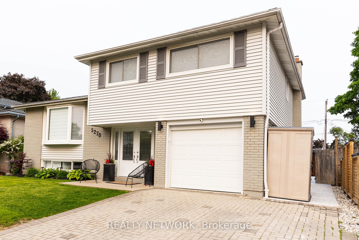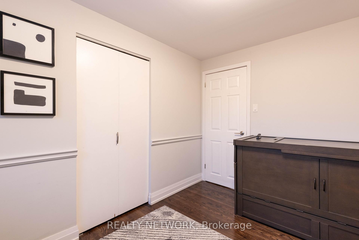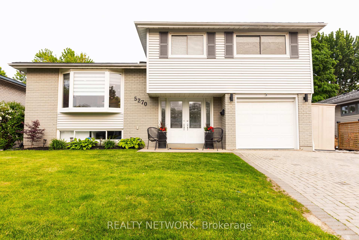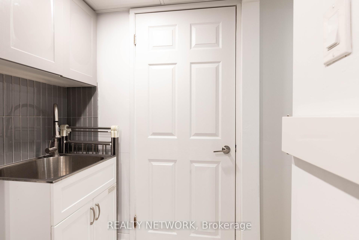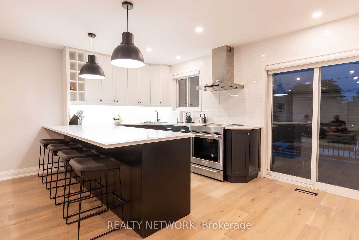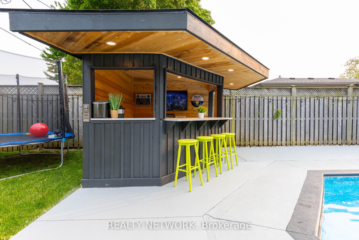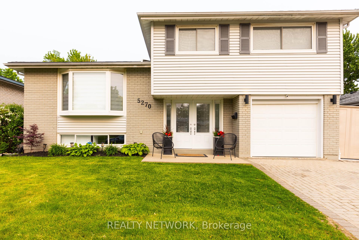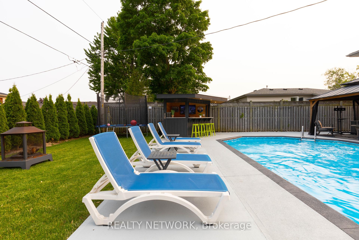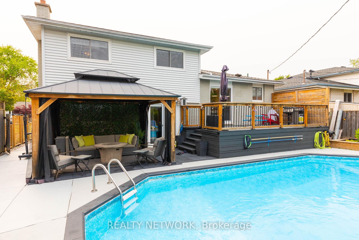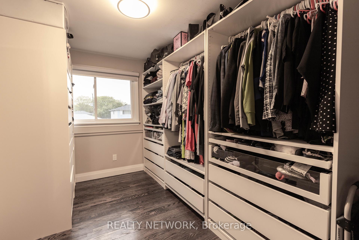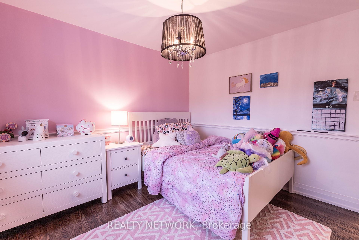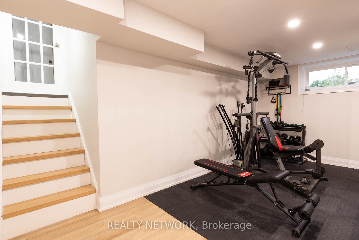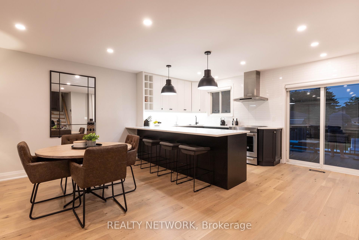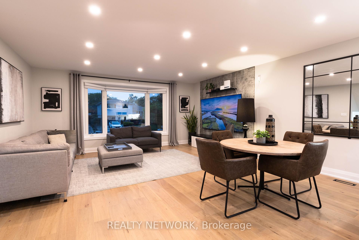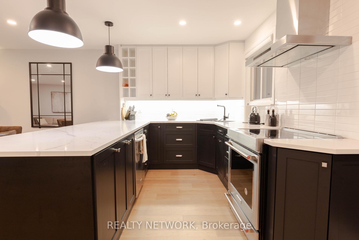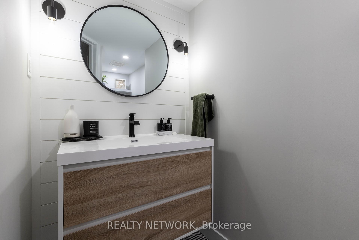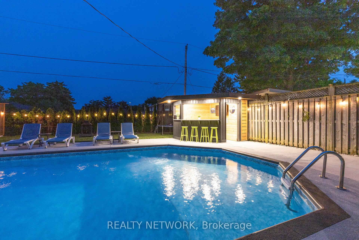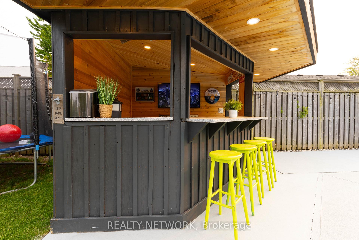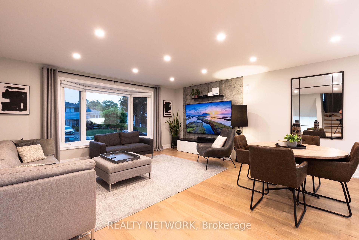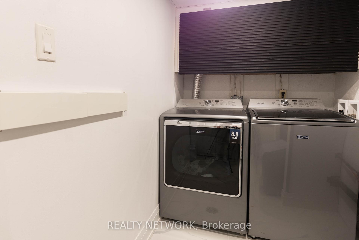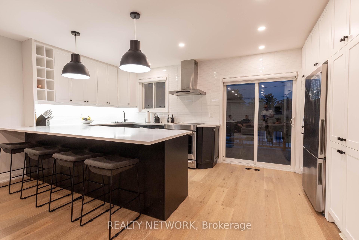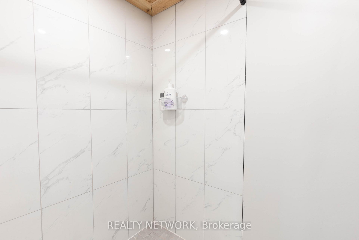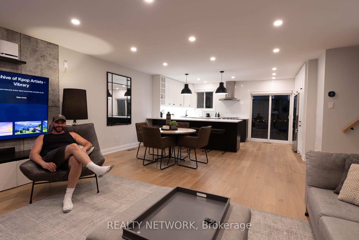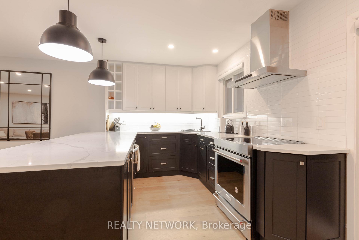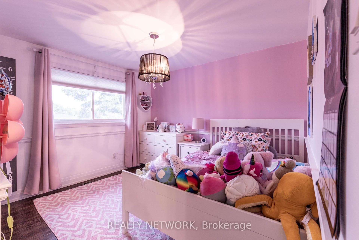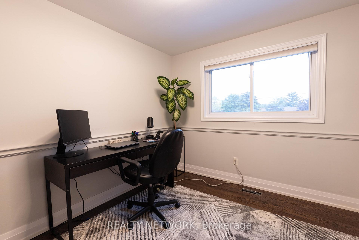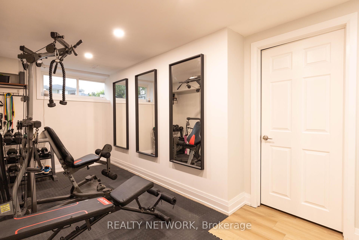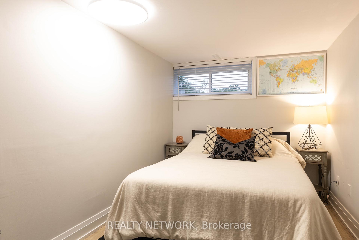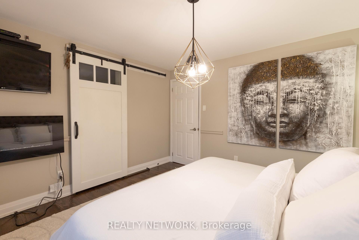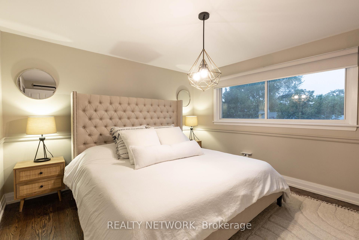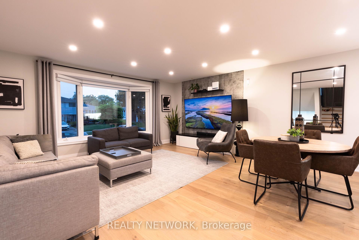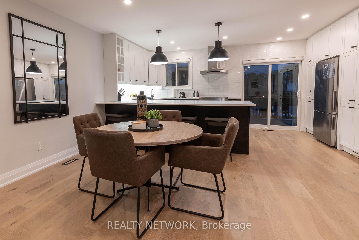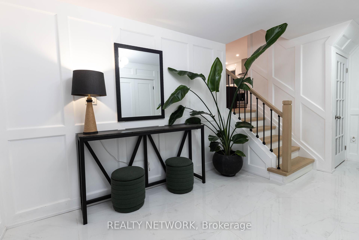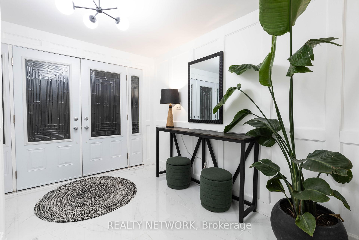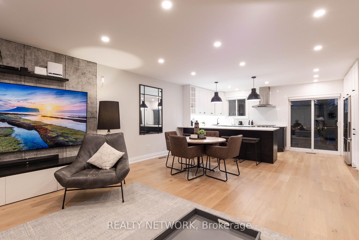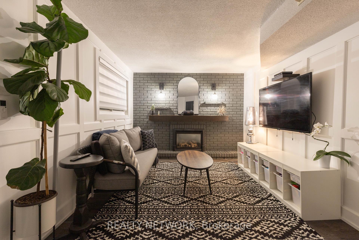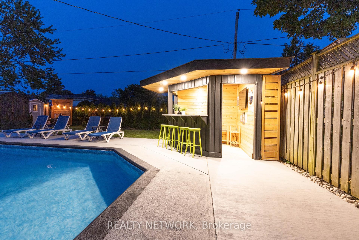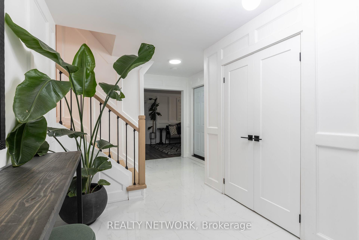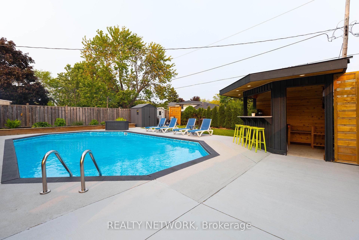$1,399,900
Available - For Sale
Listing ID: W12201334
5270 Cindy Lane , Burlington, L7L 3Y2, Halton
| Welcome to this stunningly renovated side-split home where modern design meets effortless functionality. Nestled in a desirable, family-friendly neighborhood, this 4-bedroom, 2.5-bath gem offers the perfect blend of contemporary comfort and resort-style living.Step inside to discover a bright, open-concept layout with high-end finishes throughout. The spacious living and dining areas flow seamlessly into the kitchen with massive island, complete with custom cabinetry, quartz countertops, and premium stainless steel appliances. Thoughtful touches abound, from sleek flooring to designer lighting and upgraded baths.Upstairs, you'll find 4 generous bedrooms, while the lower levels provide a versatile layout with a Fifth bedroom, additional living space, and a stylish powder room ideal for guests, home office, or multigenerational living.But the true showstopper? The vacation-style backyard oasis. Enjoy summer all season long in the in-ground heated pool, surrounded by a landscaped yard, multiple entertaining zones, and complete privacy, perfect for hosting or simply unwinding in your own retreat.Other highlights include an attached garage, ample storage, and upgraded mechanicals for peace of mind. This is more than a home it is a lifestyle. |
| Price | $1,399,900 |
| Taxes: | $5334.02 |
| Assessment Year: | 2025 |
| Occupancy: | Owner |
| Address: | 5270 Cindy Lane , Burlington, L7L 3Y2, Halton |
| Directions/Cross Streets: | Appleby and Pindale |
| Rooms: | 9 |
| Rooms +: | 3 |
| Bedrooms: | 4 |
| Bedrooms +: | 1 |
| Family Room: | T |
| Basement: | Finished, Full |
| Level/Floor | Room | Length(ft) | Width(ft) | Descriptions | |
| Room 1 | Ground | Foyer | 16.99 | 7.48 | |
| Room 2 | Ground | Family Ro | 15.97 | 10.27 | |
| Room 3 | Second | Kitchen | 14.46 | 7.87 | |
| Room 4 | Second | Dining Ro | 16.99 | 8.99 | |
| Room 5 | Second | Living Ro | 16.99 | 10.99 | |
| Room 6 | Third | Bedroom | 12.37 | 11.28 | |
| Room 7 | Third | Bedroom 2 | 11.18 | 8.95 | |
| Room 8 | Third | Bedroom 3 | 10.5 | 9.18 | |
| Room 9 | Third | Bedroom 4 | 10.69 | 8.5 | |
| Room 10 | Basement | Bedroom | 16.47 | 6.63 | |
| Room 11 | Basement | Recreatio | 16.47 | 6.63 | |
| Room 12 | Basement | Laundry | 9.97 | 4.99 | |
| Room 13 | Basement | Bathroom | 6.59 | 6.59 | |
| Room 14 | Ground | Bathroom | 9.97 | 3.67 | |
| Room 15 | Third | Bathroom | 7.97 | 6.99 |
| Washroom Type | No. of Pieces | Level |
| Washroom Type 1 | 2 | Ground |
| Washroom Type 2 | 3 | Basement |
| Washroom Type 3 | 4 | Third |
| Washroom Type 4 | 0 | |
| Washroom Type 5 | 0 |
| Total Area: | 0.00 |
| Approximatly Age: | 51-99 |
| Property Type: | Detached |
| Style: | Sidesplit 4 |
| Exterior: | Brick, Vinyl Siding |
| Garage Type: | Attached |
| (Parking/)Drive: | Private Do |
| Drive Parking Spaces: | 2 |
| Park #1 | |
| Parking Type: | Private Do |
| Park #2 | |
| Parking Type: | Private Do |
| Pool: | Inground |
| Approximatly Age: | 51-99 |
| Approximatly Square Footage: | 1500-2000 |
| Property Features: | Arts Centre, Beach |
| CAC Included: | N |
| Water Included: | N |
| Cabel TV Included: | N |
| Common Elements Included: | N |
| Heat Included: | N |
| Parking Included: | N |
| Condo Tax Included: | N |
| Building Insurance Included: | N |
| Fireplace/Stove: | Y |
| Heat Type: | Forced Air |
| Central Air Conditioning: | Central Air |
| Central Vac: | Y |
| Laundry Level: | Syste |
| Ensuite Laundry: | F |
| Elevator Lift: | False |
| Sewers: | Sewer |
$
%
Years
This calculator is for demonstration purposes only. Always consult a professional
financial advisor before making personal financial decisions.
| Although the information displayed is believed to be accurate, no warranties or representations are made of any kind. |
| REALTY NETWORK |
|
|
.jpg?src=Custom)
Dir:
416-548-7854
Bus:
416-548-7854
Fax:
416-981-7184
| Book Showing | Email a Friend |
Jump To:
At a Glance:
| Type: | Freehold - Detached |
| Area: | Halton |
| Municipality: | Burlington |
| Neighbourhood: | Appleby |
| Style: | Sidesplit 4 |
| Approximate Age: | 51-99 |
| Tax: | $5,334.02 |
| Beds: | 4+1 |
| Baths: | 3 |
| Fireplace: | Y |
| Pool: | Inground |
Locatin Map:
Payment Calculator:
- Color Examples
- Red
- Magenta
- Gold
- Green
- Black and Gold
- Dark Navy Blue And Gold
- Cyan
- Black
- Purple
- Brown Cream
- Blue and Black
- Orange and Black
- Default
- Device Examples
