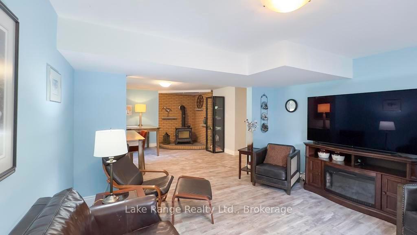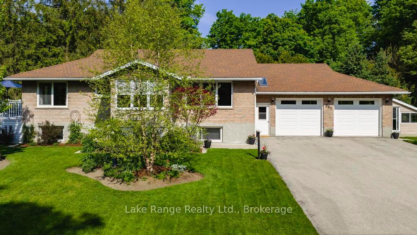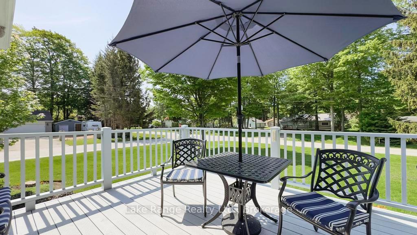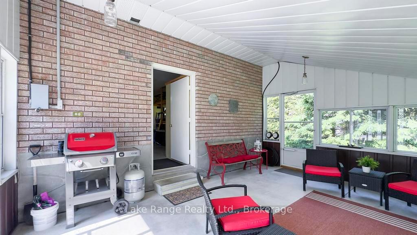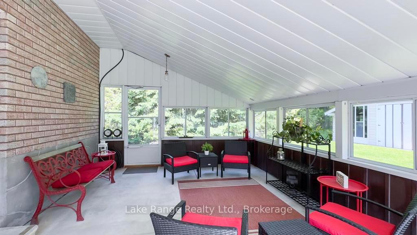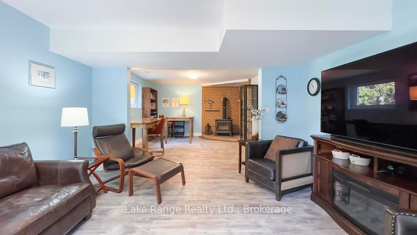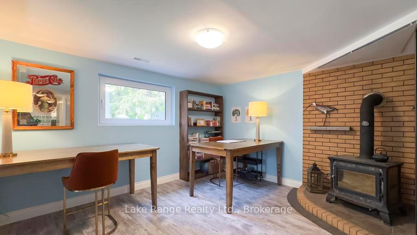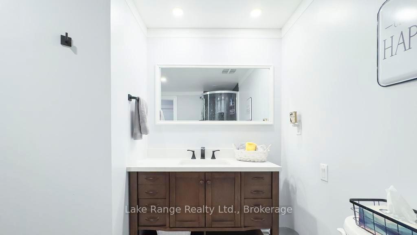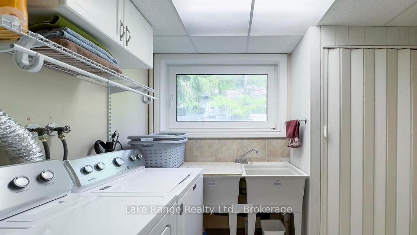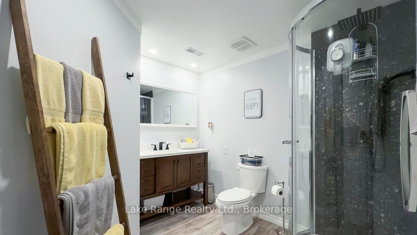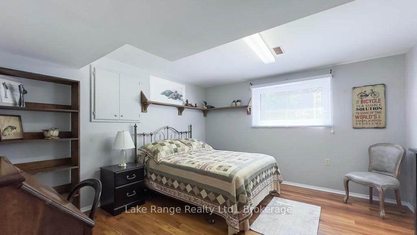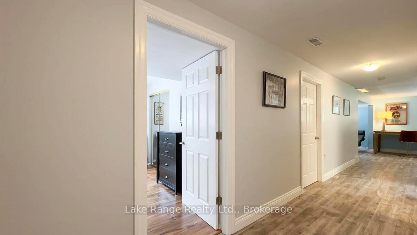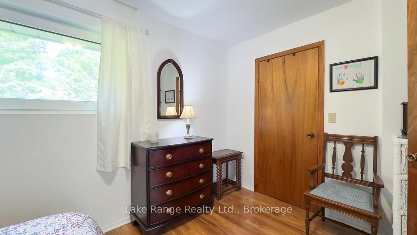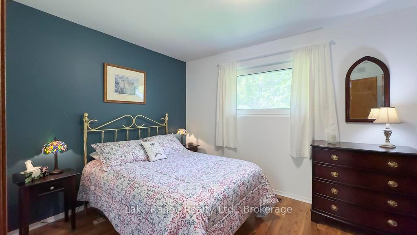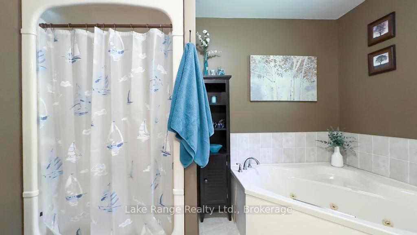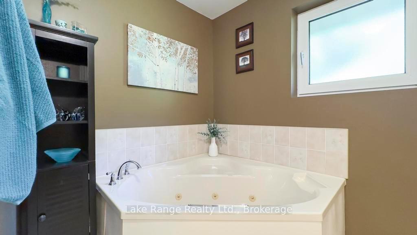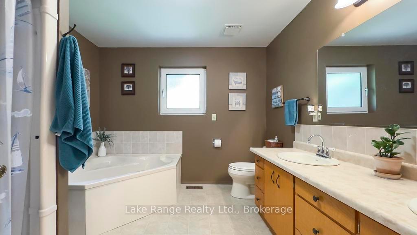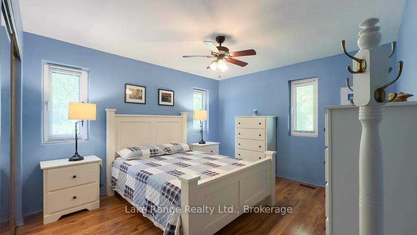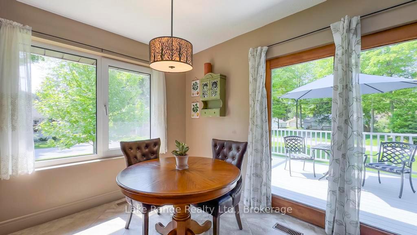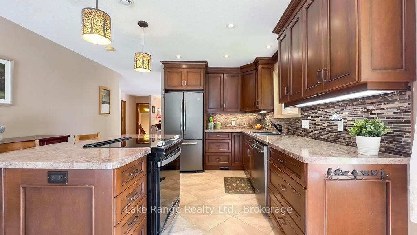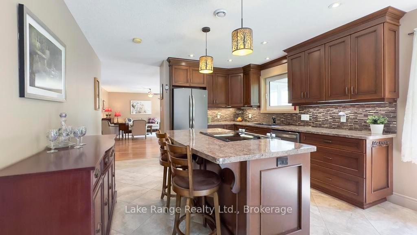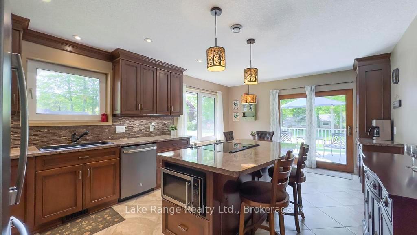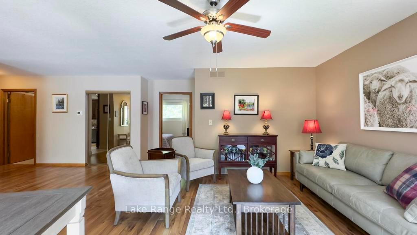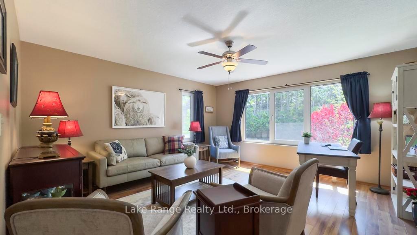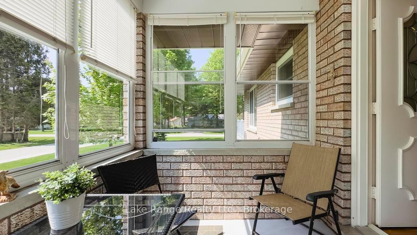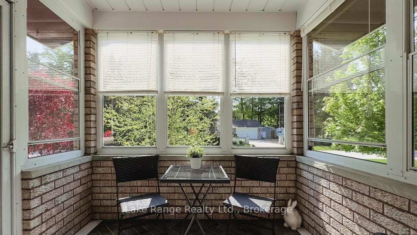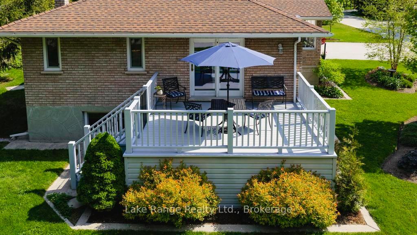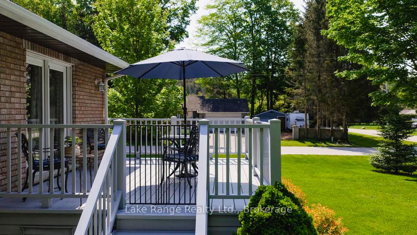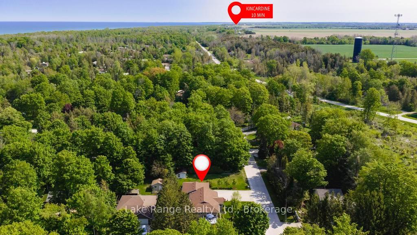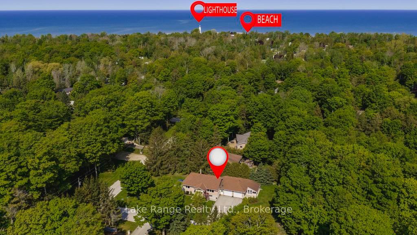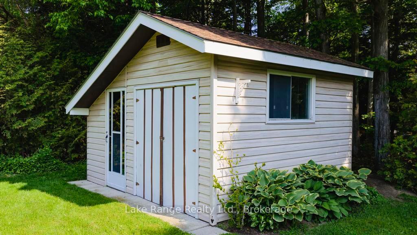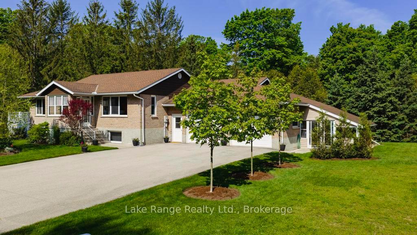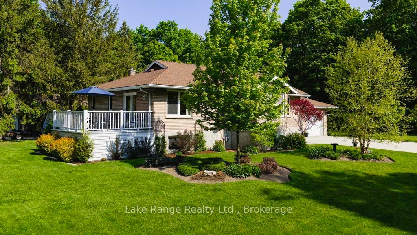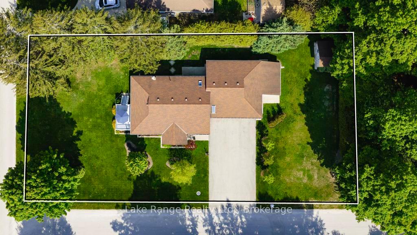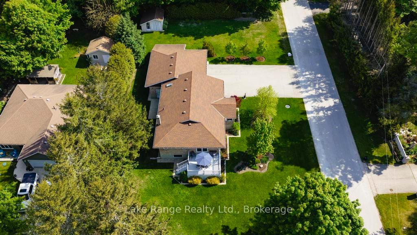$774,900
Available - For Sale
Listing ID: X12201336
201 Shadywood Cres , Huron-Kinloss, N2Z 2X3, Bruce
| Welcome 201 Shadywood Crescent in picturesque Point Clark! Perfectly situated on a spacious, landscaped lot, this beautifully maintained raised bungalow is just a short stroll from the white sand beaches and world-famous sunsets of Lake Huron. Step into the grand foyer featuring skylights that flood the space with natural light. Upstairs, the bright and airy living room opens onto a cozy enclosed porch, the perfect spot to sip your morning coffee or unwind with a drink while watching the seasons change. The kitchen flows seamlessly into the dining area, where patio doors lead to a low-maintenance composite deck an ideal space to enjoy outdoor meals or simply relax in a quiet, natural setting. The primary bedroom is generously sized, and just down the hall you'll find a luxurious 5-piece spa-style bathroom complete with a Jacuzzi tub. A second bedroom offers its own walk-in closet, providing ample storage. Downstairs, you will find a versatile lower level with a third bedroom, a second full bathroom, laundry room, second living room with fireplace, utility room, and additional storage spaces. Oversized windows throughout the home ensure every corner feels open and bright. Additional features include an oversized double garage with an attached sunroom, double car driveway, a storage shed, and low-maintenance landscaping that lets you enjoy the outdoors without all the upkeep. Whether you're looking for a peaceful year-round home or a relaxing weekend escape, this beautifully kept property offers comfort, space, and a welcoming community atmosphere. |
| Price | $774,900 |
| Taxes: | $3348.37 |
| Assessment Year: | 2024 |
| Occupancy: | Owner |
| Address: | 201 Shadywood Cres , Huron-Kinloss, N2Z 2X3, Bruce |
| Directions/Cross Streets: | Wilson Ave |
| Rooms: | 12 |
| Bedrooms: | 3 |
| Bedrooms +: | 0 |
| Family Room: | T |
| Basement: | Full, Finished |
| Level/Floor | Room | Length(ft) | Width(ft) | Descriptions | |
| Room 1 | Main | Bathroom | 10.66 | 9.91 | 5 Pc Bath |
| Room 2 | Main | Bedroom | 8.99 | 13.84 | |
| Room 3 | Main | Primary B | 15.12 | 11.68 | |
| Room 4 | Main | Breakfast | 12.69 | 7.87 | |
| Room 5 | Main | Kitchen | 12.69 | 12.2 | |
| Room 6 | Main | Living Ro | 18.73 | 22.11 | |
| Room 7 | Lower | Bathroom | 8.89 | 8.53 | 3 Pc Bath |
| Room 8 | Lower | Bedroom | 12.89 | 12.56 | |
| Room 9 | Lower | Laundry | 8.82 | 10.59 | |
| Room 10 | Lower | Recreatio | 27.45 | 13.28 | |
| Room 11 | Lower | Other | 6.43 | 11.94 | |
| Room 12 | Lower | Utility R | 12.99 | 11.94 |
| Washroom Type | No. of Pieces | Level |
| Washroom Type 1 | 5 | Main |
| Washroom Type 2 | 3 | Lower |
| Washroom Type 3 | 0 | |
| Washroom Type 4 | 0 | |
| Washroom Type 5 | 0 | |
| Washroom Type 6 | 5 | Main |
| Washroom Type 7 | 3 | Lower |
| Washroom Type 8 | 0 | |
| Washroom Type 9 | 0 | |
| Washroom Type 10 | 0 |
| Total Area: | 0.00 |
| Property Type: | Detached |
| Style: | Bungalow-Raised |
| Exterior: | Brick |
| Garage Type: | Attached |
| Drive Parking Spaces: | 4 |
| Pool: | None |
| Other Structures: | Garden Shed, S |
| Approximatly Square Footage: | 1100-1500 |
| Property Features: | Beach, Lake Access |
| CAC Included: | N |
| Water Included: | N |
| Cabel TV Included: | N |
| Common Elements Included: | N |
| Heat Included: | N |
| Parking Included: | N |
| Condo Tax Included: | N |
| Building Insurance Included: | N |
| Fireplace/Stove: | Y |
| Heat Type: | Forced Air |
| Central Air Conditioning: | Central Air |
| Central Vac: | N |
| Laundry Level: | Syste |
| Ensuite Laundry: | F |
| Sewers: | Septic |
$
%
Years
This calculator is for demonstration purposes only. Always consult a professional
financial advisor before making personal financial decisions.
| Although the information displayed is believed to be accurate, no warranties or representations are made of any kind. |
| Lake Range Realty Ltd. |
|
|
.jpg?src=Custom)
Dir:
416-548-7854
Bus:
416-548-7854
Fax:
416-981-7184
| Virtual Tour | Book Showing | Email a Friend |
Jump To:
At a Glance:
| Type: | Freehold - Detached |
| Area: | Bruce |
| Municipality: | Huron-Kinloss |
| Neighbourhood: | Huron-Kinloss |
| Style: | Bungalow-Raised |
| Tax: | $3,348.37 |
| Beds: | 3 |
| Baths: | 2 |
| Fireplace: | Y |
| Pool: | None |
Locatin Map:
Payment Calculator:
- Color Examples
- Red
- Magenta
- Gold
- Green
- Black and Gold
- Dark Navy Blue And Gold
- Cyan
- Black
- Purple
- Brown Cream
- Blue and Black
- Orange and Black
- Default
- Device Examples
