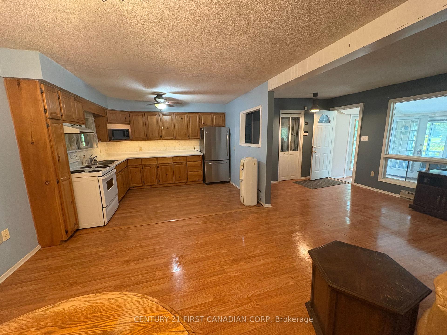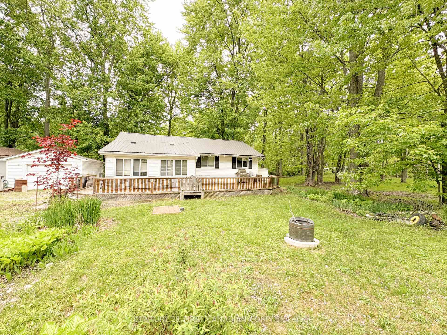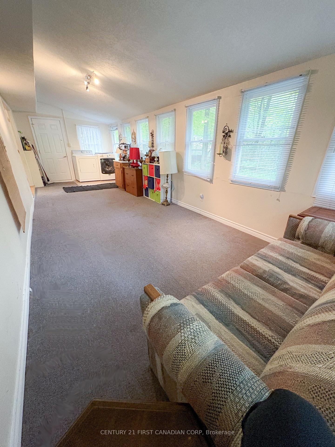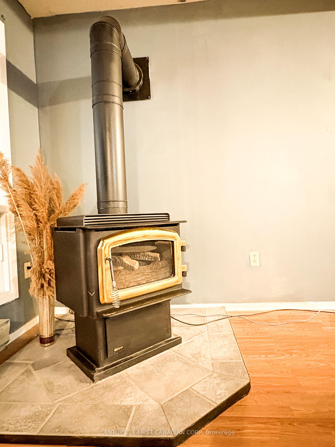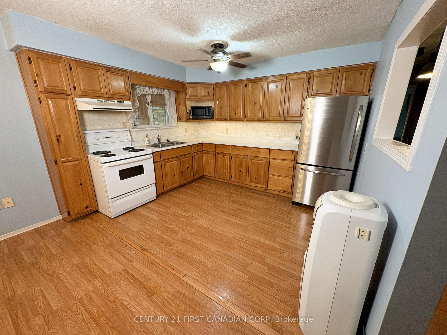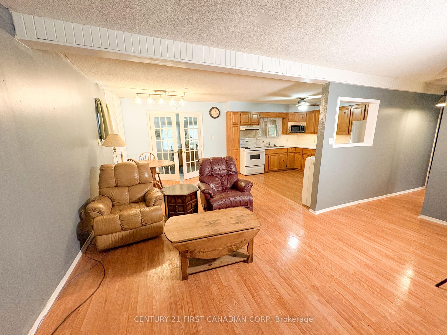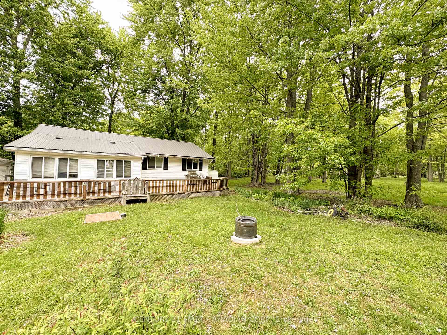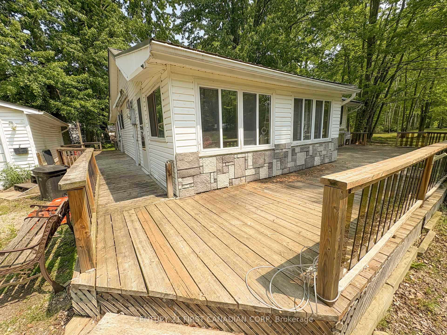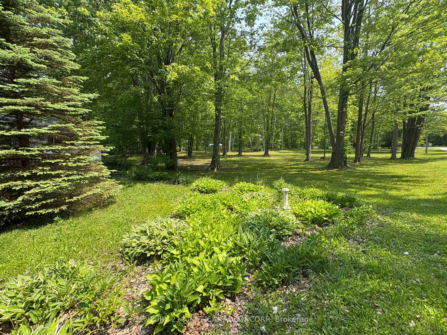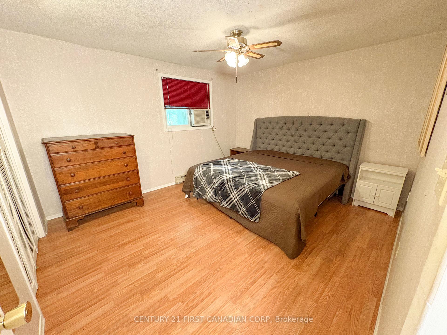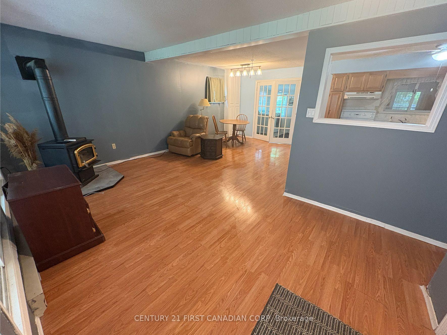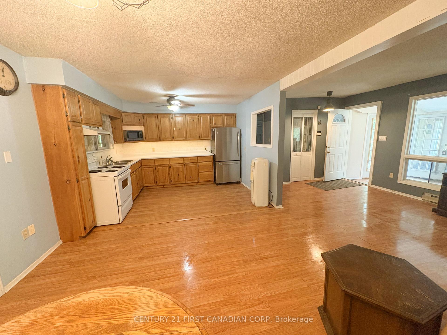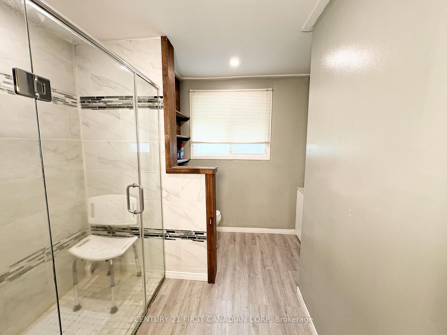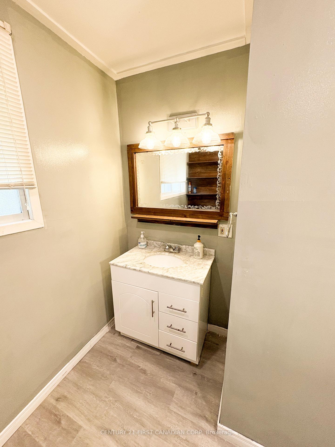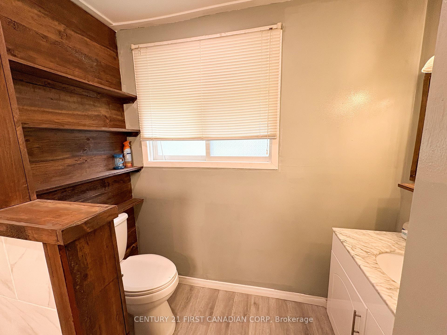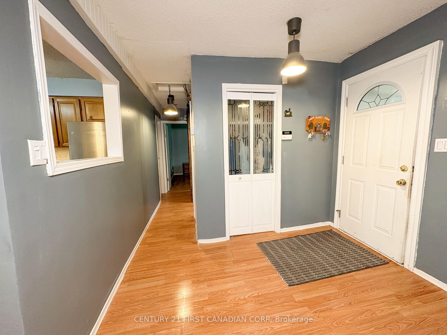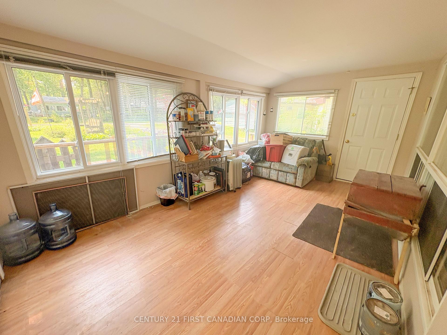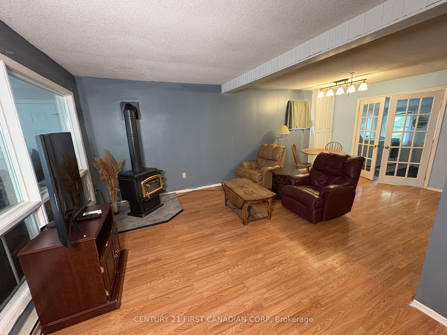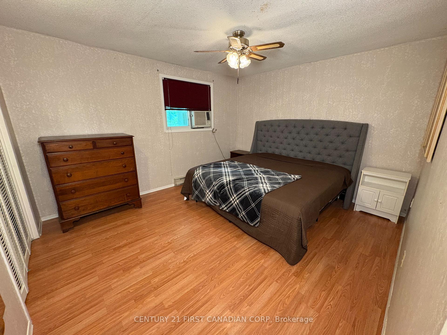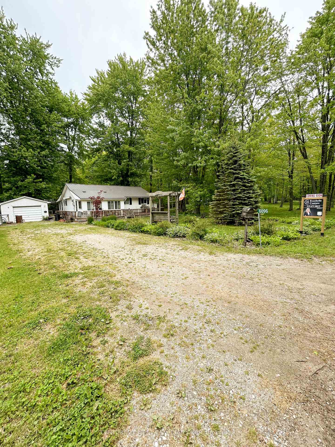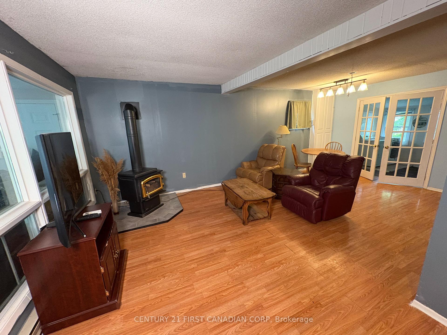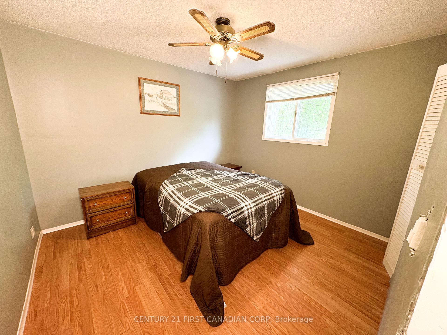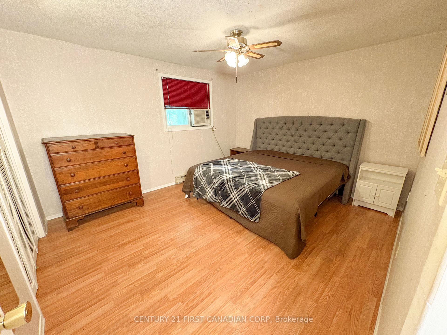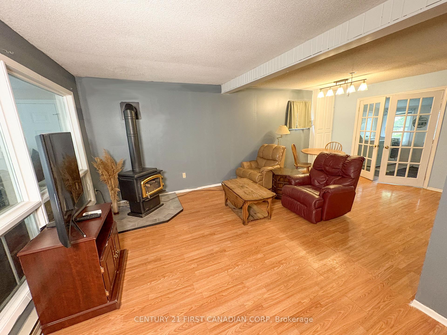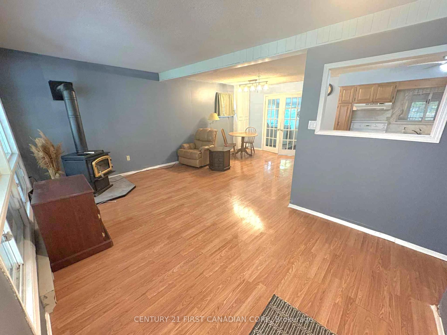$149,000
Available - For Sale
Listing ID: X12198134
6096 BIRCH Lane , Lambton Shores, N0N 1J2, Lambton
| Charming 2-bedroom, 1-bath cottage just a short walk to the sandy shores of Ipperwash Beach. Perfect for seasonal getaways or year-round living, this home features laminate flooring throughout, a cozy propane stove and electric baseboard in the bedrooms for reliable year-round heating. A bright front sunroom with a side door and a spacious rear bonus room offering additional living space with direct access to the wraparound deck and backyard. Detached single-car garage, mature trees, upgraded metal roof and fibre optic internet available. Water is serviced by a 5,000L in-ground holding tank, with FREE access to a pumping station or delivery service available for $15/load. Included is a 1000L IBC tote. Water heater is owned. Located on leased land at Kettle Point First Nation. A new 5-year lease will be $1750/year, plus $1,400/year in band fees (shown as taxes). Cash purchase only. Septic system will be inspected before sale at the cost of the current owner. Buyer must provide a current police check and proof of insurance to close. Property cannot be used as a rental. Just 20 minutes to Grand Bend and under an hour to London or Sarnia. Multiple golf courses nearby and breathtaking Lake Huron sunsets only steps away. |
| Price | $149,000 |
| Taxes: | $1400.00 |
| Occupancy: | Vacant |
| Address: | 6096 BIRCH Lane , Lambton Shores, N0N 1J2, Lambton |
| Directions/Cross Streets: | Centre side |
| Rooms: | 8 |
| Bedrooms: | 2 |
| Bedrooms +: | 0 |
| Family Room: | T |
| Basement: | None |
| Level/Floor | Room | Length(ft) | Width(ft) | Descriptions | |
| Room 1 | Main | Bathroom | 16.4 | 19.68 | |
| Room 2 | Main | Sunroom | 88.56 | 31.82 | |
| Room 3 | Main | Sunroom | 53.79 | 32.14 | |
| Room 4 | Main | Bedroom | 33.46 | 37.39 | |
| Room 5 | Main | Primary B | 43.62 | 38.38 | |
| Room 6 | Main | Kitchen | 38.05 | 33.16 | |
| Room 7 | Main | Dining Ro | 27.22 | 27.22 | |
| Room 8 | Main | Living Ro | 42.97 | 39.36 |
| Washroom Type | No. of Pieces | Level |
| Washroom Type 1 | 3 | |
| Washroom Type 2 | 0 | |
| Washroom Type 3 | 0 | |
| Washroom Type 4 | 0 | |
| Washroom Type 5 | 0 |
| Total Area: | 0.00 |
| Property Type: | Detached |
| Style: | Bungalow |
| Exterior: | Vinyl Siding |
| Garage Type: | Detached |
| Drive Parking Spaces: | 2 |
| Pool: | None |
| Approximatly Square Footage: | 700-1100 |
| Property Features: | Wooded/Treed |
| CAC Included: | N |
| Water Included: | N |
| Cabel TV Included: | N |
| Common Elements Included: | N |
| Heat Included: | N |
| Parking Included: | N |
| Condo Tax Included: | N |
| Building Insurance Included: | N |
| Fireplace/Stove: | Y |
| Heat Type: | Baseboard |
| Central Air Conditioning: | None |
| Central Vac: | N |
| Laundry Level: | Syste |
| Ensuite Laundry: | F |
| Sewers: | Septic |
$
%
Years
This calculator is for demonstration purposes only. Always consult a professional
financial advisor before making personal financial decisions.
| Although the information displayed is believed to be accurate, no warranties or representations are made of any kind. |
| CENTURY 21 FIRST CANADIAN CORP |
|
|
.jpg?src=Custom)
Dir:
416-548-7854
Bus:
416-548-7854
Fax:
416-981-7184
| Book Showing | Email a Friend |
Jump To:
At a Glance:
| Type: | Freehold - Detached |
| Area: | Lambton |
| Municipality: | Lambton Shores |
| Neighbourhood: | Kettle Point |
| Style: | Bungalow |
| Tax: | $1,400 |
| Beds: | 2 |
| Baths: | 1 |
| Fireplace: | Y |
| Pool: | None |
Locatin Map:
Payment Calculator:
- Color Examples
- Red
- Magenta
- Gold
- Green
- Black and Gold
- Dark Navy Blue And Gold
- Cyan
- Black
- Purple
- Brown Cream
- Blue and Black
- Orange and Black
- Default
- Device Examples
